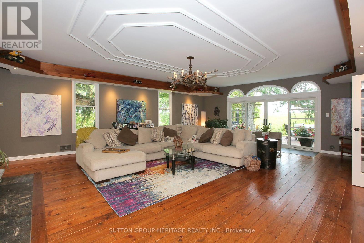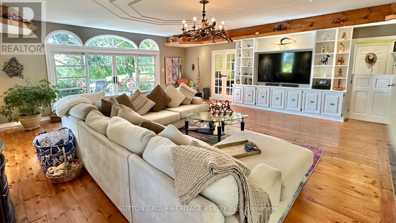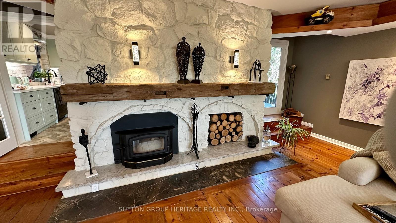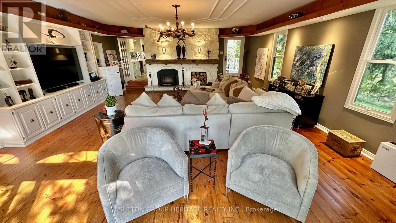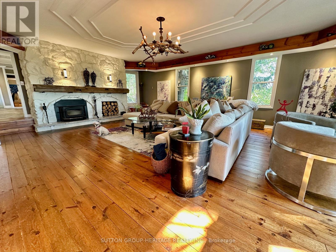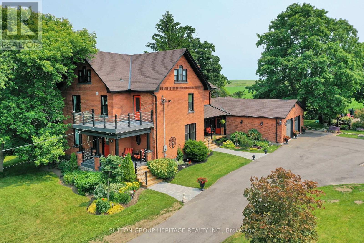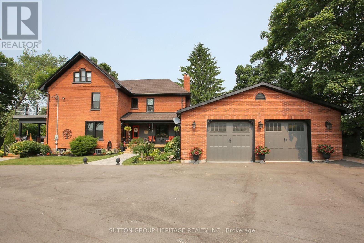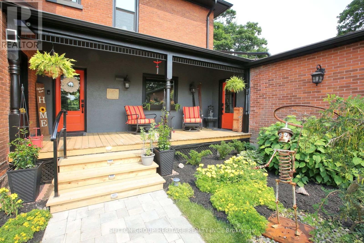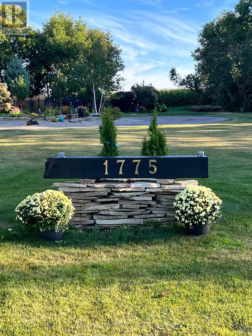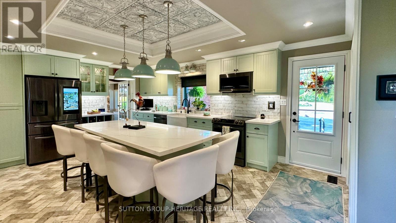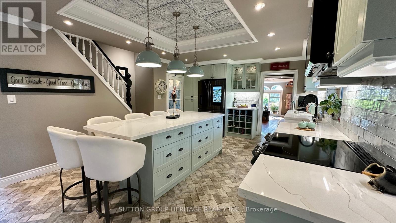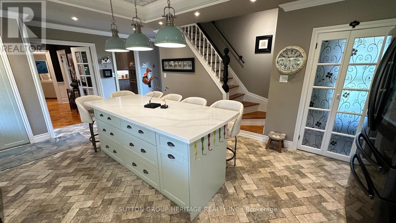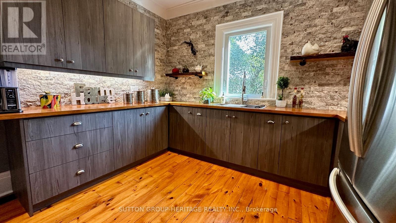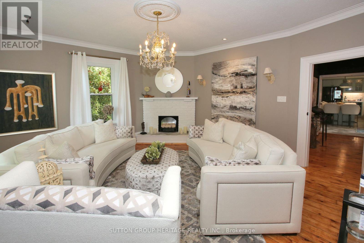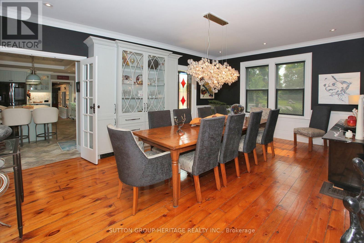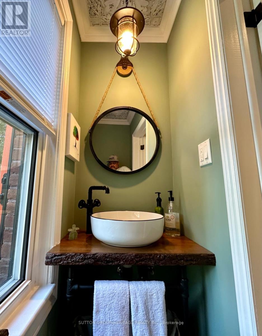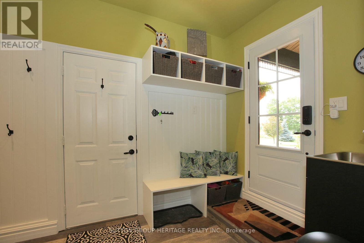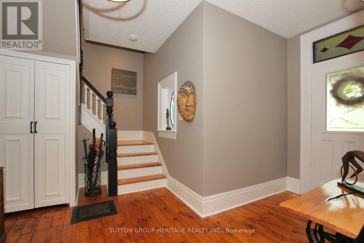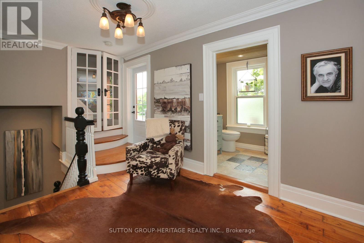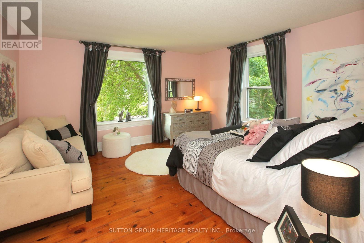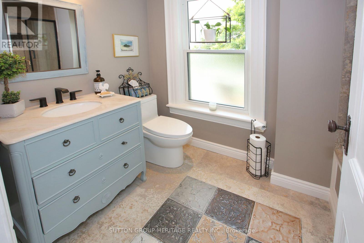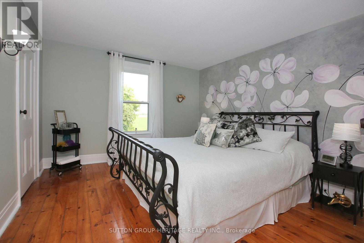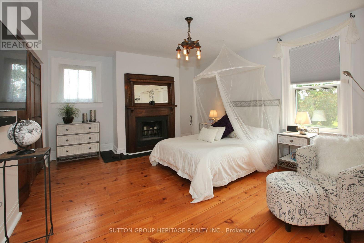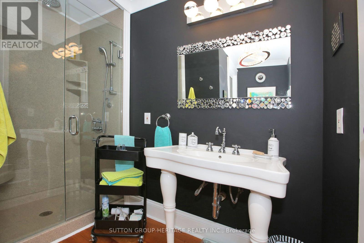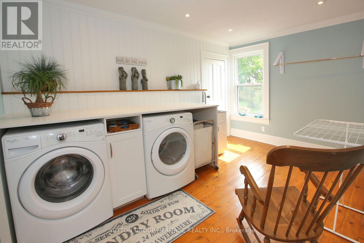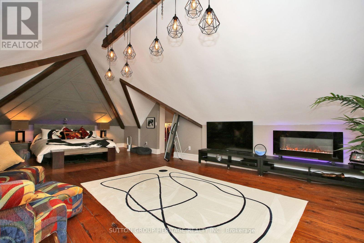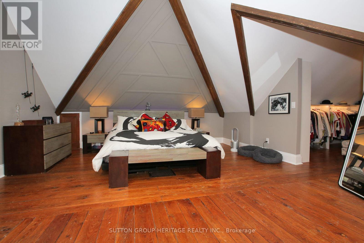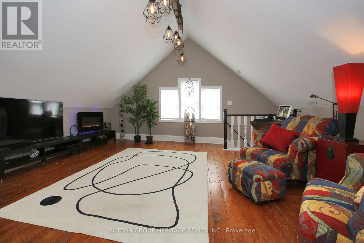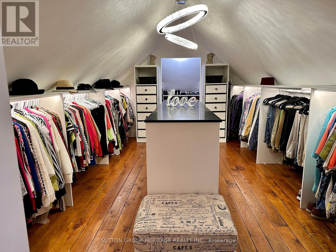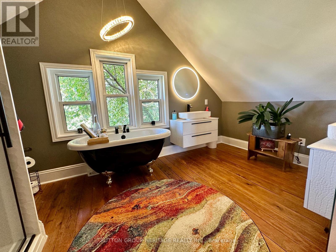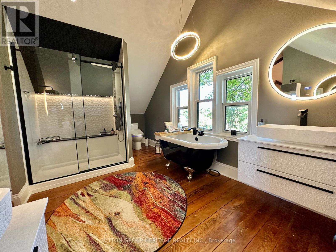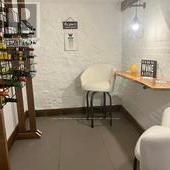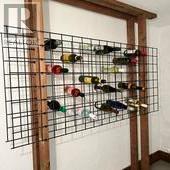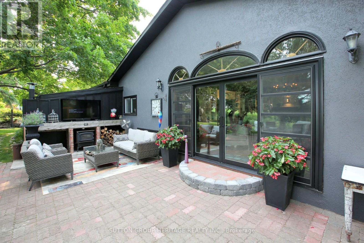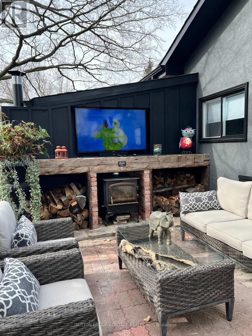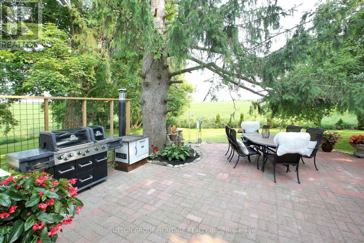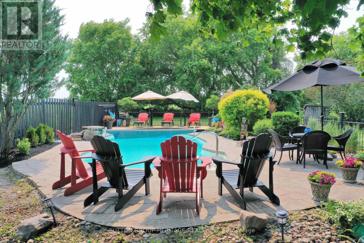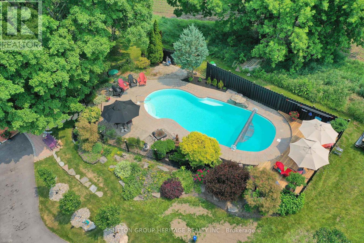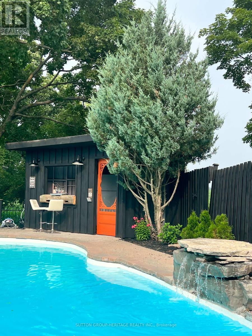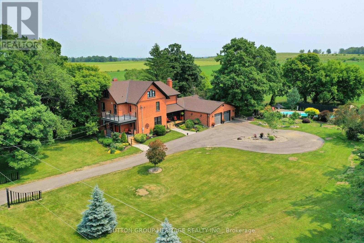4 Bedroom 4 Bathroom
Fireplace Inground Pool Central Air Conditioning Heat Pump Landscaped
$2,299,000
PERFECT MULTI-GENERATIONAL HOME or BED & BREAKFAST! This dream come true Circa 1900 Modern Farmhouse overlooking the Rolling Hills of Solina, has been Totally Re-Imagined Inside & Out! Private 1 Acre Lot surrounded only by Farm Fields & Fresh Air! Lush Perennial Gardens, New Circular Driveway, Walkways, Outdoor Patio w/TV Lounge, 40x16 Salt Water Pool w/Waterfall & Cabana w/Changeroom & Bar! Inside is 4460 sq' of FABULOUS! Dream Country Kitchen w/Island & Faux tin Tile Ceiling, Full Pantry Rm, Spacious Dining Rm, Divine Living Rm, Massive Great Rm! Home Office & Mud Rm! Primary Bedroom is almost 900 sq' of Luxury w/Vaulted Ceiling, 'Movie Star' Dressing Rm & Sumptuous Ensuite w/Clawfoot Tub! Don't miss the Wine Cellar in Bsmt! Amazing close to 407, 418, Restaurants, Shopping, community Centre, Church - Everything you could need! Don't miss the SPECIAL FEATURES LIST for Full Description. Not a thing left to do! It's AMAZING! **** EXTRAS **** Energy Eff Geo Thermal Heating Sys w/Steam Humidifer'22, Drilled Well'22, Water Treatment Sys, Water Soft, Rev Osmosis Sys, 75 Gal Hot Water Heater-heated by Geo Thermal'22, Septic Sys, 2 Garage Door Openers & 1 Keyless Pad (id:58073)
Open House
This property has open houses!
Starts at:2:00 pm
Ends at:4:00 pm
Property Details
| MLS® Number | E8181142 |
| Property Type | Single Family |
| Community Name | Rural Clarington |
| Community Features | School Bus |
| Features | Wooded Area, Carpet Free |
| Parking Space Total | 14 |
| Pool Type | Inground Pool |
| Structure | Porch |
| View Type | Valley View |
Building
| Bathroom Total | 4 |
| Bedrooms Above Ground | 4 |
| Bedrooms Total | 4 |
| Appliances | Water Treatment, Water Softener, Water Purifier, Water Heater, Dishwasher, Oven, Refrigerator, Stove, Washer |
| Basement Development | Partially Finished |
| Basement Type | N/a (partially Finished) |
| Construction Style Attachment | Detached |
| Cooling Type | Central Air Conditioning |
| Exterior Finish | Brick, Stucco |
| Fireplace Present | Yes |
| Fireplace Total | 3 |
| Foundation Type | Stone |
| Heating Type | Heat Pump |
| Stories Total | 3 |
| Type | House |
Parking
Land
| Acreage | No |
| Landscape Features | Landscaped |
| Sewer | Septic System |
| Size Irregular | 210 X 210 Ft ; Surrounded By Farmland |
| Size Total Text | 210 X 210 Ft ; Surrounded By Farmland|1/2 - 1.99 Acres |
Rooms
| Level | Type | Length | Width | Dimensions |
|---|
| Second Level | Laundry Room | 4.1 m | 2.71 m | 4.1 m x 2.71 m |
| Second Level | Bedroom 2 | 4.85 m | 4.1 m | 4.85 m x 4.1 m |
| Second Level | Bedroom 3 | 3.91 m | 3.82 m | 3.91 m x 3.82 m |
| Second Level | Bedroom 4 | 3.88 m | 3.57 m | 3.88 m x 3.57 m |
| Third Level | Primary Bedroom | 8.71 m | 5.08 m | 8.71 m x 5.08 m |
| Main Level | Living Room | 5 m | 4.81 m | 5 m x 4.81 m |
| Main Level | Dining Room | 5.83 m | 4.17 m | 5.83 m x 4.17 m |
| Main Level | Kitchen | 6.31 m | 4.97 m | 6.31 m x 4.97 m |
| Main Level | Pantry | 3.58 m | 3.5 m | 3.58 m x 3.5 m |
| Main Level | Great Room | 8.99 m | 6.73 m | 8.99 m x 6.73 m |
| Main Level | Office | 4.06 m | 2.02 m | 4.06 m x 2.02 m |
| Main Level | Mud Room | 4.2 m | 2.09 m | 4.2 m x 2.09 m |
Utilities
https://www.realtor.ca/real-estate/26679607/1775-concession-rd-6-road-clarington-rural-clarington
