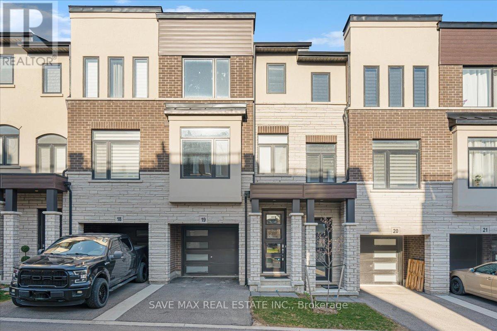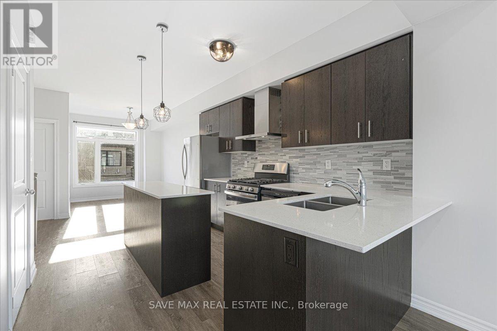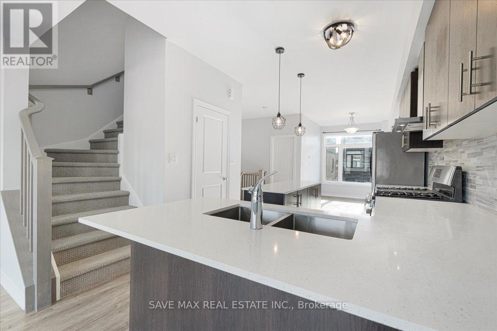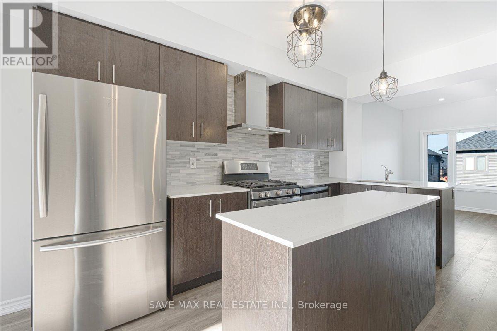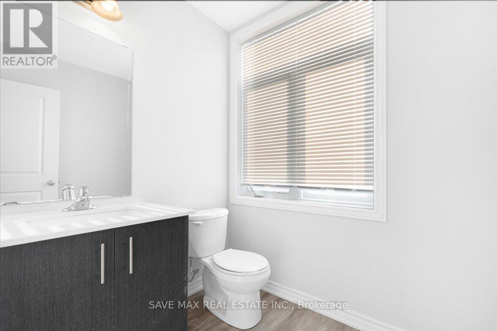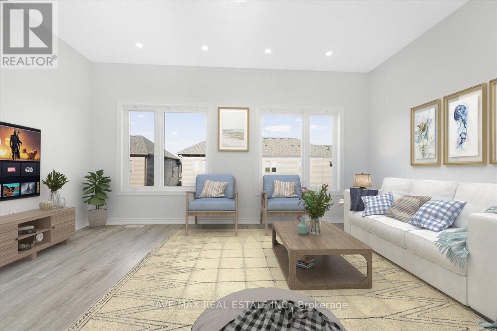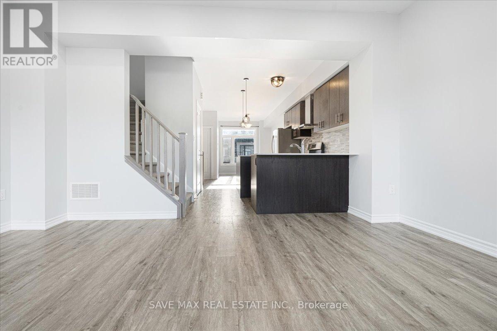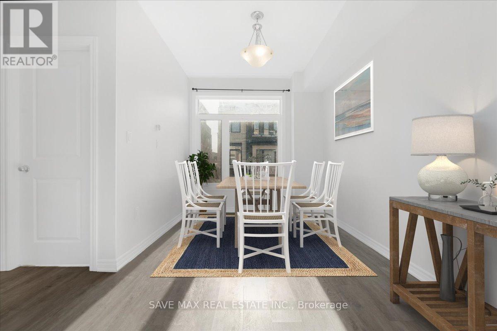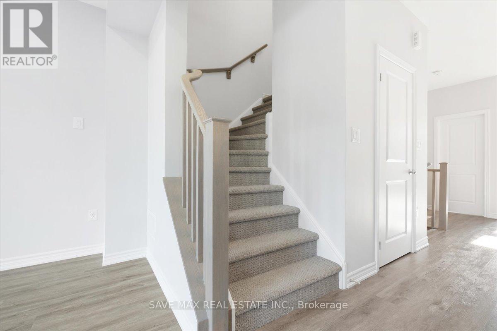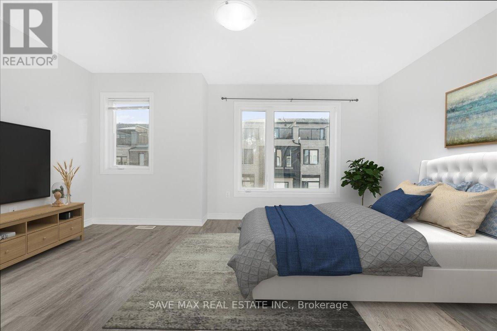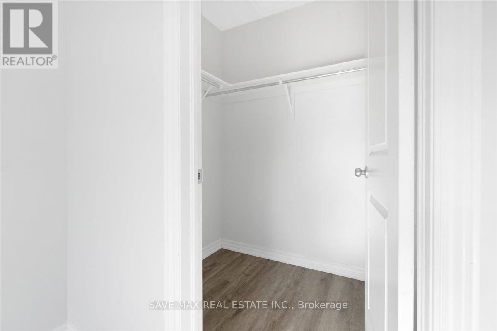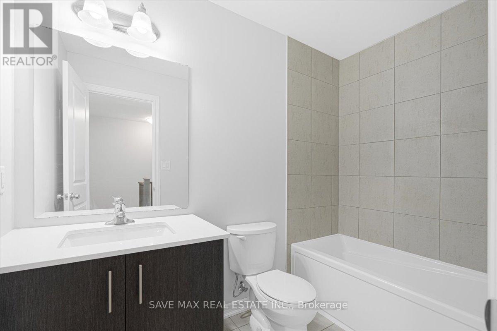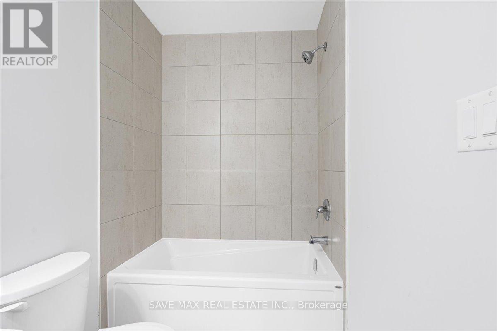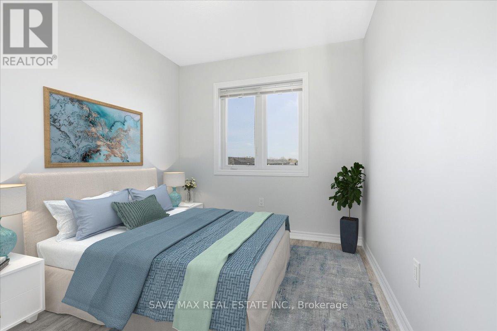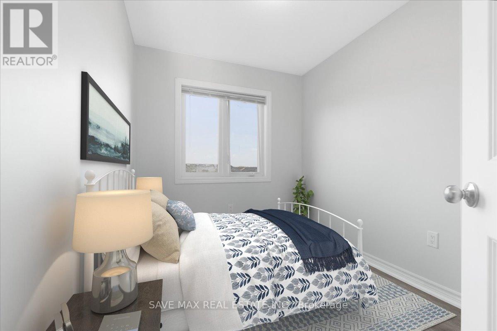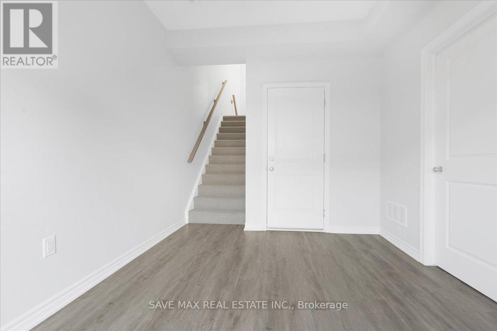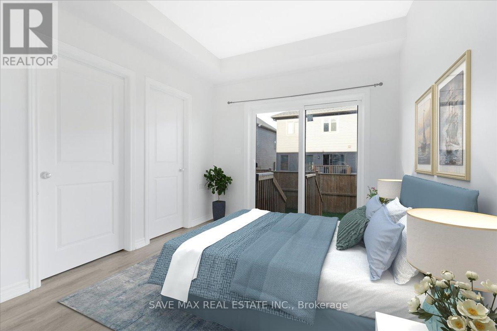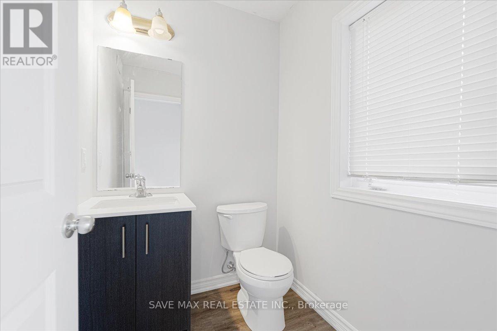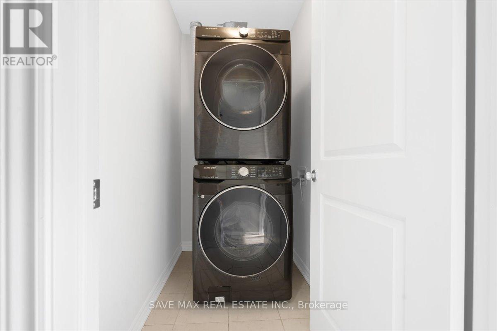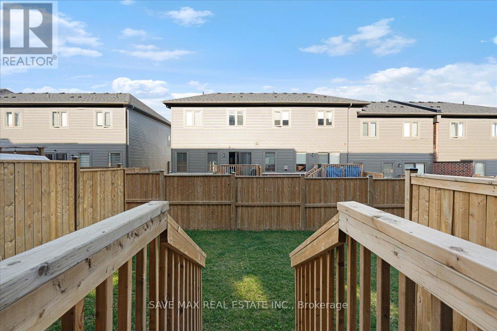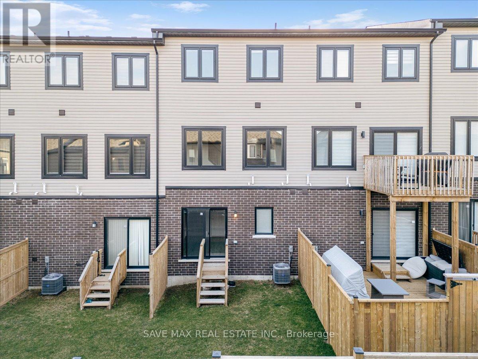19 - 314 Equestrian Way Cambridge, Ontario N3H 4R6
$649,000Maintenance, Parcel of Tied Land
$212.69 Monthly
Maintenance, Parcel of Tied Land
$212.69 MonthlyWelcome to your new home in Hespeler's heart, within River Mills. This townhouse, built in 2022, harmonizes style and comfort, offering 1500 sq ft of well-planned space. The open layout connects the living, kitchen, dining, and a 2-piece powder room, bathed in natural light from large windows. The kitchen boasts sleek countertops, stainless steel appliances, a gas stove, and ample storage. Upstairs, the primary bedroom offers a peaceful retreat with a walk-in closet, while two more bedrooms and a 3-piece bathroom cater to family needs. From the lower level's den/4th bedroom, step onto your private deck, perfect for outdoor dining. Enjoy easy access to amenities, schools, parks, trails, and highways. Experience modern living in Cambridge schedule a viewing today and make this townhome yours. (id:58073)
Property Details
| MLS® Number | X8249554 |
| Property Type | Single Family |
| Equipment Type | Water Heater |
| Parking Space Total | 2 |
| Rental Equipment Type | Water Heater |
Building
| Bathroom Total | 3 |
| Bedrooms Above Ground | 4 |
| Bedrooms Total | 4 |
| Construction Style Attachment | Attached |
| Cooling Type | Central Air Conditioning |
| Exterior Finish | Brick, Stone |
| Foundation Type | Concrete |
| Heating Fuel | Natural Gas |
| Heating Type | Forced Air |
| Stories Total | 3 |
| Type | Row / Townhouse |
| Utility Water | Municipal Water |
Parking
| Attached Garage |
Land
| Acreage | No |
| Sewer | Sanitary Sewer |
| Size Irregular | 16.93 X 73.62 Ft |
| Size Total Text | 16.93 X 73.62 Ft|under 1/2 Acre |
Rooms
| Level | Type | Length | Width | Dimensions |
|---|---|---|---|---|
| Second Level | Living Room | 4.9 m | 3.58 m | 4.9 m x 3.58 m |
| Second Level | Kitchen | 3.02 m | 4.52 m | 3.02 m x 4.52 m |
| Second Level | Dining Room | 2.72 m | 3.61 m | 2.72 m x 3.61 m |
| Third Level | Primary Bedroom | 4.9 m | 3.66 m | 4.9 m x 3.66 m |
| Third Level | Bedroom 2 | 2.44 m | 2.92 m | 2.44 m x 2.92 m |
| Third Level | Bedroom 3 | 2.36 m | 2.92 m | 2.36 m x 2.92 m |
| Lower Level | Bedroom | 2.9 m | 3.48 m | 2.9 m x 3.48 m |
https://www.realtor.ca/real-estate/26772782/19-314-equestrian-way-cambridge
