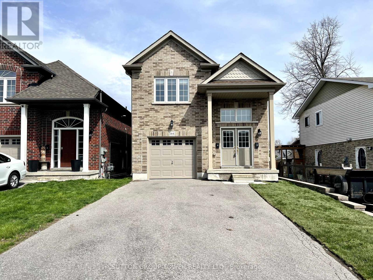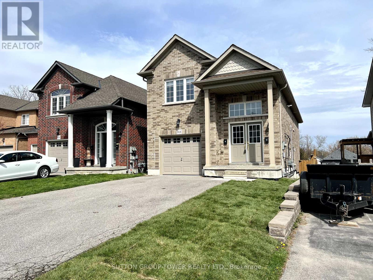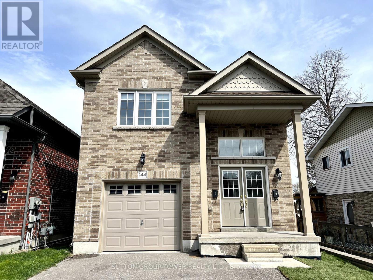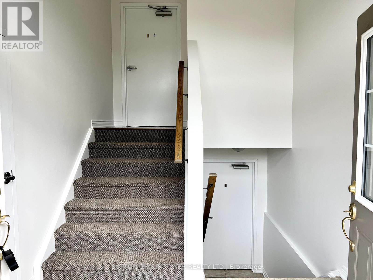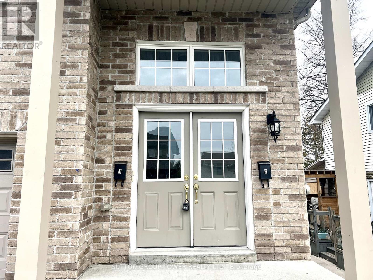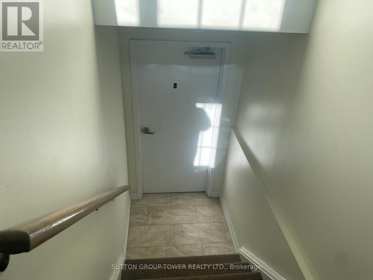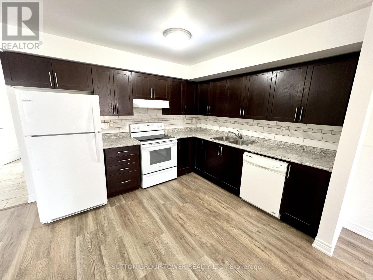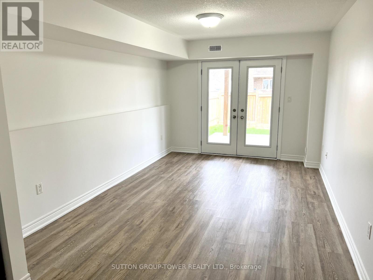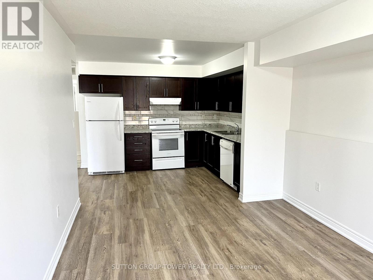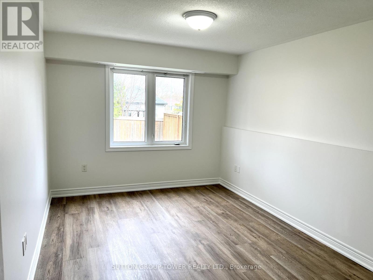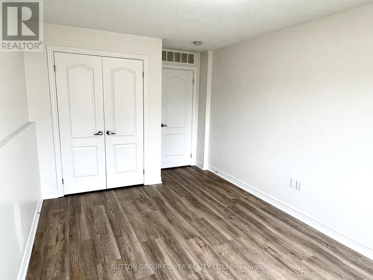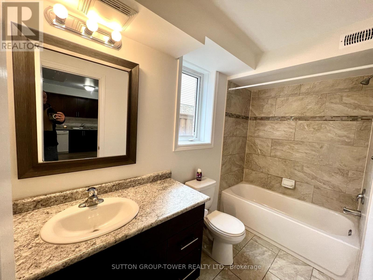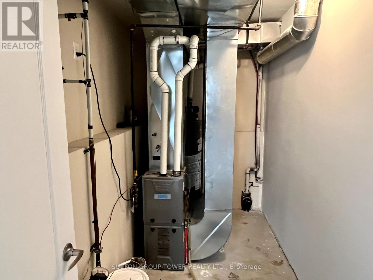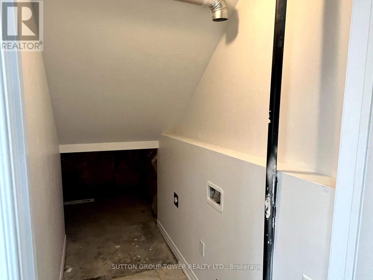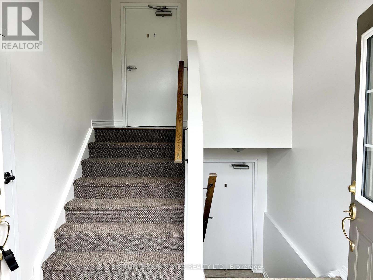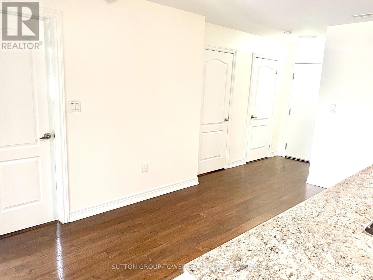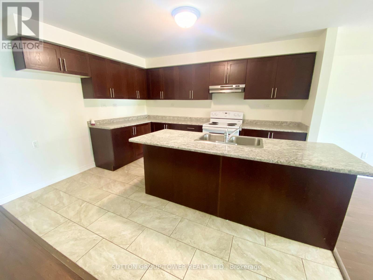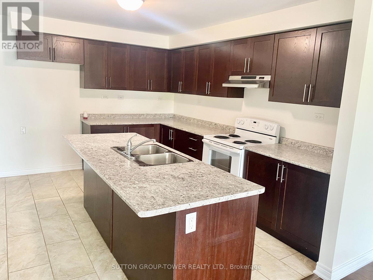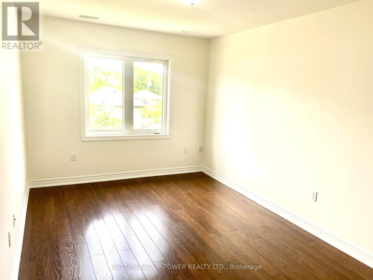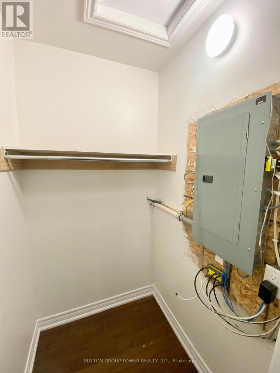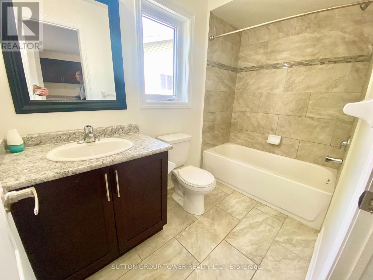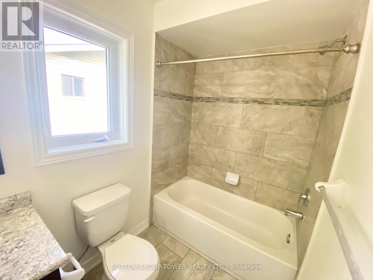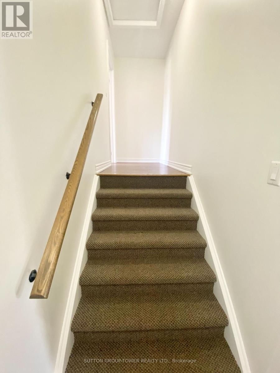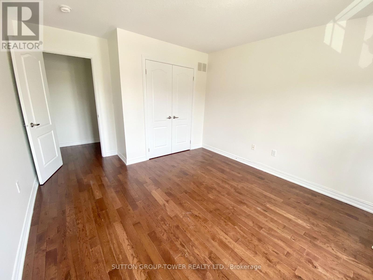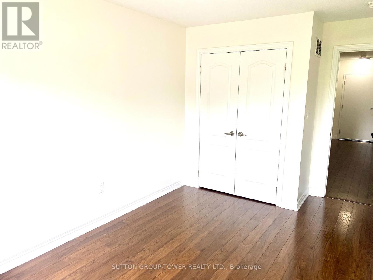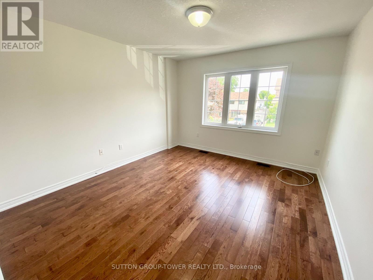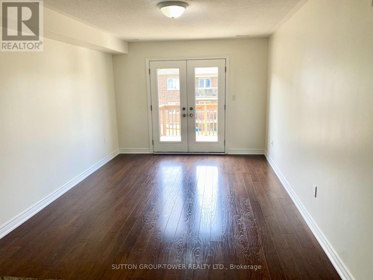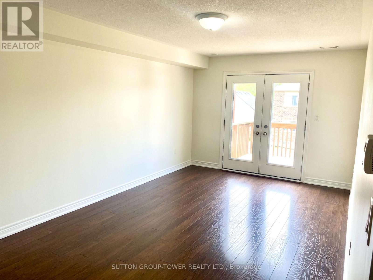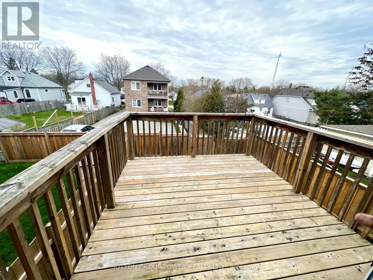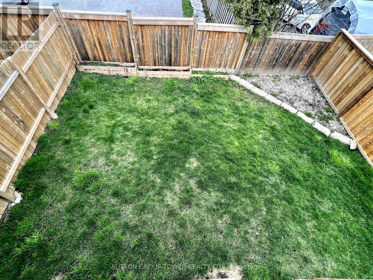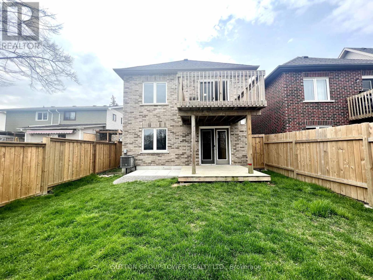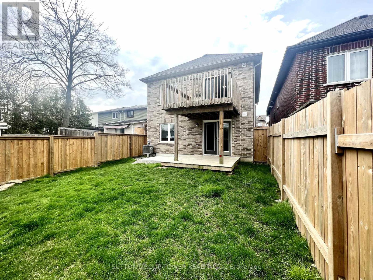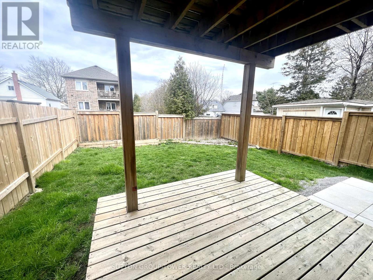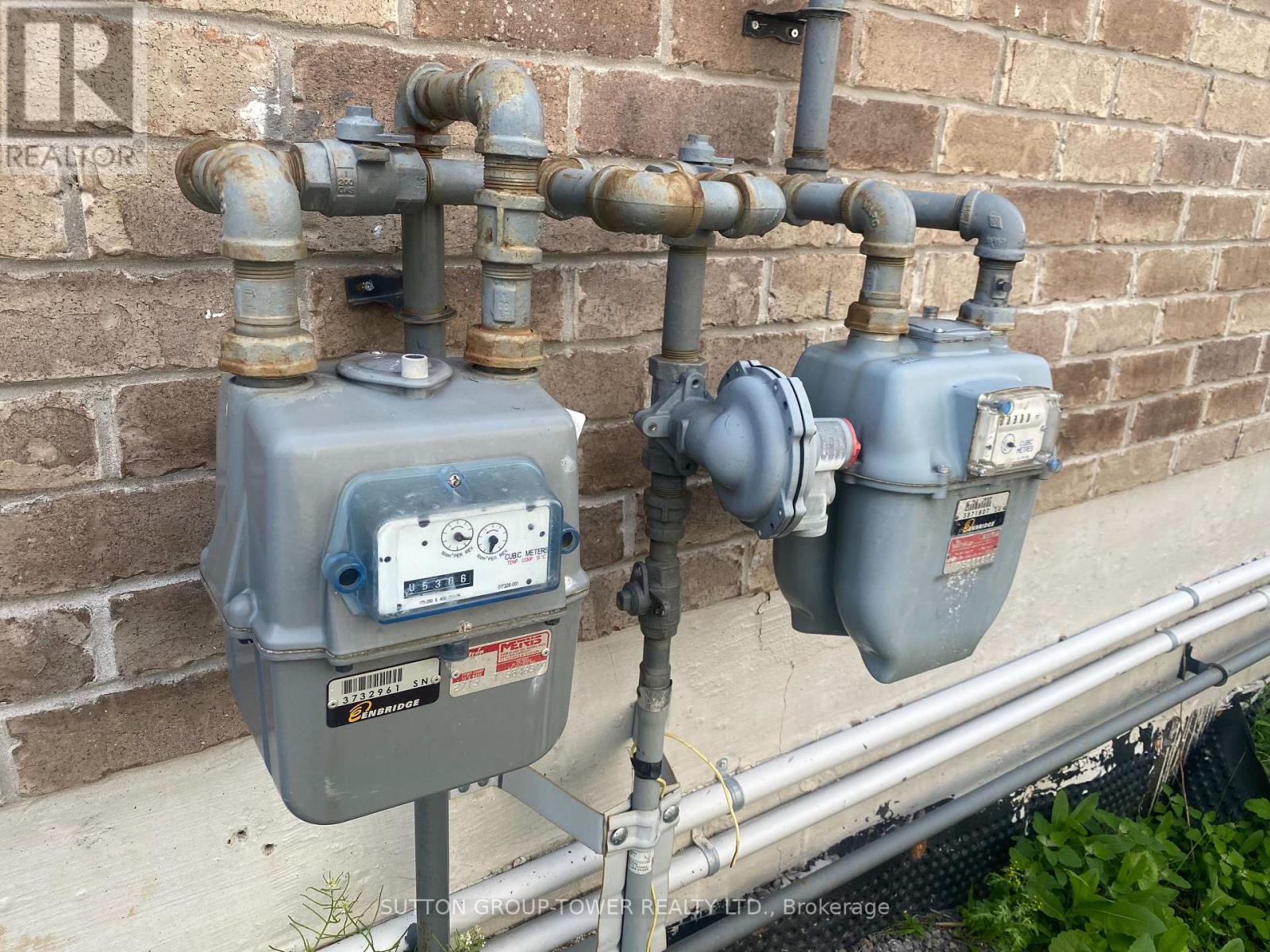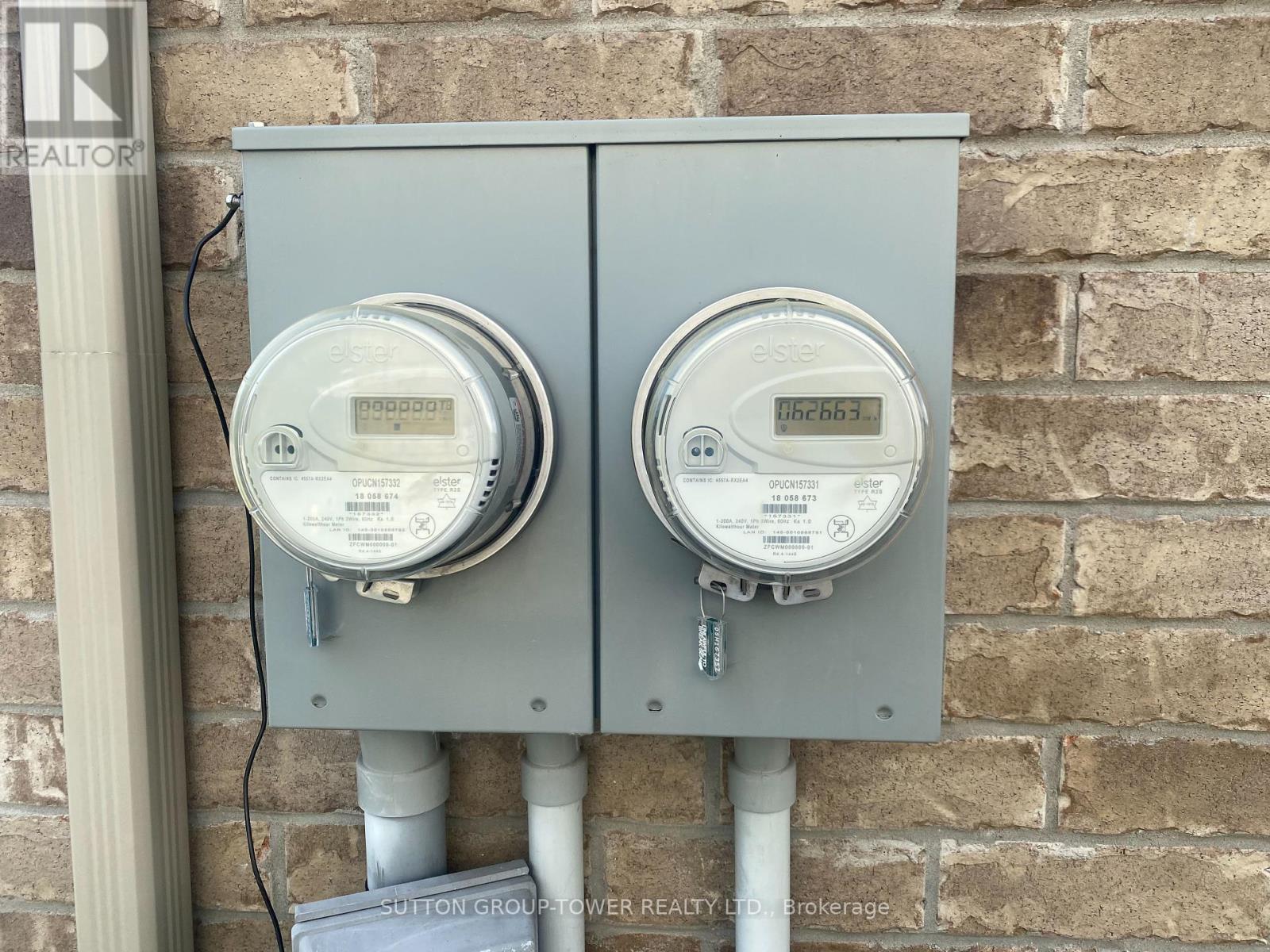3 Bedroom 2 Bathroom
Raised Bungalow Central Air Conditioning Forced Air
$829,000
Legal Custom Built Duplex, Amazing Investment Opportunity!! Or Live In One Unit & Let Your Investment Pay For Itself!! Built In 2015, Located Minutes To The 401, This Purpose Built Legal All Brick 2 Unit Duplex Boasts Open Concept Floor Plans In Each Unit W/Laminate Flooring, 2 Bedrooms 1 Bathroom In Upper Unit. Lower Unit With 1 Bedroom 1 Bath Open Concept With Walkout To The Yard And Above Grade Windows, New Vinyl Floor Throughout. Laundry Room In Each Unit. Each Unit Contains Its Own Furnace, Hot Water Tank & Separate Gas And Hydro Meters. Shows Amazing. Must SEE!! **** EXTRAS **** Both Units Vacant. You Can Set Your Own Rent. (id:58073)
Property Details
| MLS® Number | E8267536 |
| Property Type | Single Family |
| Community Name | Lakeview |
| Amenities Near By | Place Of Worship, Public Transit, Schools |
| Features | In-law Suite |
| Parking Space Total | 5 |
Building
| Bathroom Total | 2 |
| Bedrooms Above Ground | 2 |
| Bedrooms Below Ground | 1 |
| Bedrooms Total | 3 |
| Amenities | Separate Electricity Meters, Separate Heating Controls |
| Appliances | Dishwasher, Refrigerator, Stove, Two Washers, Two Stoves, Washer, Window Coverings |
| Architectural Style | Raised Bungalow |
| Basement Features | Apartment In Basement, Walk Out |
| Basement Type | N/a |
| Construction Style Attachment | Detached |
| Cooling Type | Central Air Conditioning |
| Exterior Finish | Brick |
| Foundation Type | Concrete |
| Heating Fuel | Natural Gas |
| Heating Type | Forced Air |
| Stories Total | 1 |
| Type | House |
| Utility Water | Municipal Water |
Parking
Land
| Acreage | No |
| Land Amenities | Place Of Worship, Public Transit, Schools |
| Sewer | Sanitary Sewer |
| Size Irregular | 29.53 X 106.92 Ft |
| Size Total Text | 29.53 X 106.92 Ft |
Rooms
| Level | Type | Length | Width | Dimensions |
|---|
| Basement | Kitchen | 4.88 m | 3.96 m | 4.88 m x 3.96 m |
| Basement | Living Room | 4.57 m | 3.35 m | 4.57 m x 3.35 m |
| Basement | Bedroom | 4.27 m | 3.05 m | 4.27 m x 3.05 m |
| Basement | Laundry Room | | | Measurements not available |
| Main Level | Kitchen | 4.98 m | 3.96 m | 4.98 m x 3.96 m |
| Main Level | Eating Area | 4.98 m | 3.96 m | 4.98 m x 3.96 m |
| Main Level | Living Room | 5.18 m | 3.35 m | 5.18 m x 3.35 m |
| Main Level | Primary Bedroom | 3.86 m | 3.48 m | 3.86 m x 3.48 m |
| Main Level | Bedroom 2 | 4.27 m | 3.05 m | 4.27 m x 3.05 m |
| Main Level | Laundry Room | | | Measurements not available |
https://www.realtor.ca/real-estate/26796742/144-capreol-court-oshawa-lakeview
