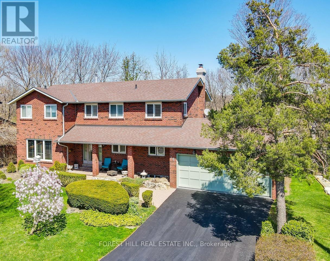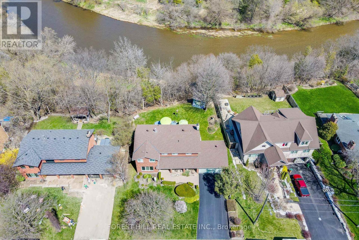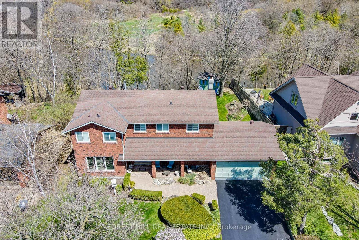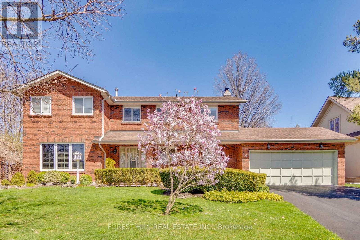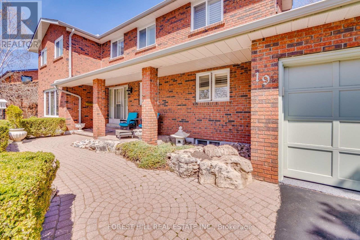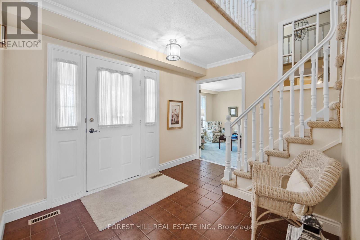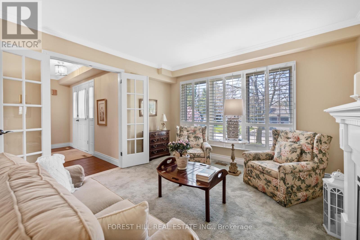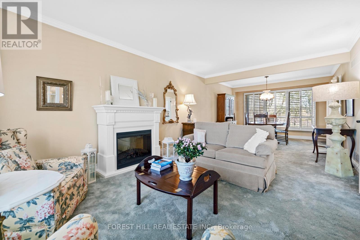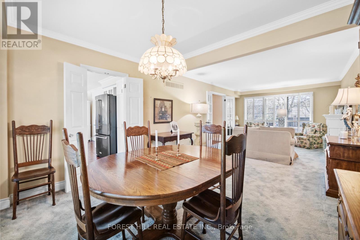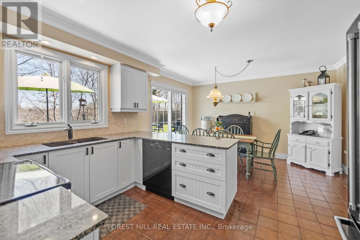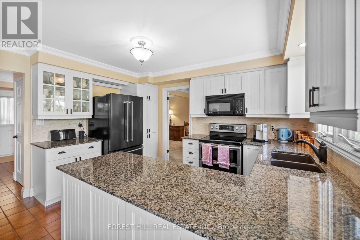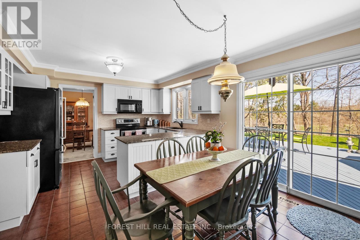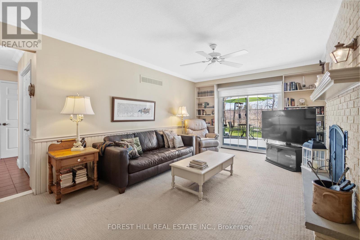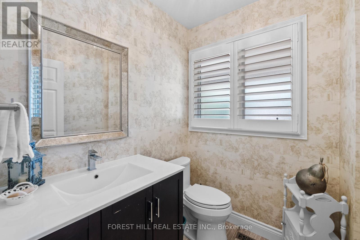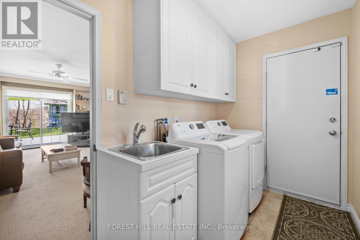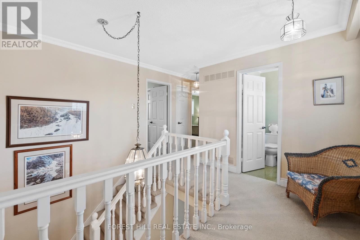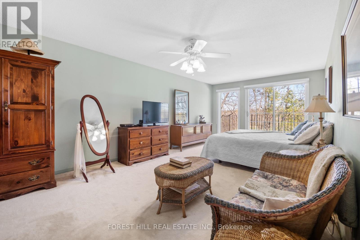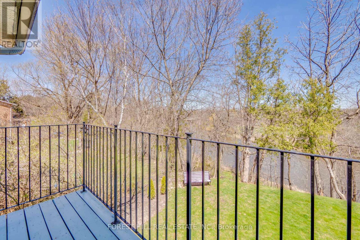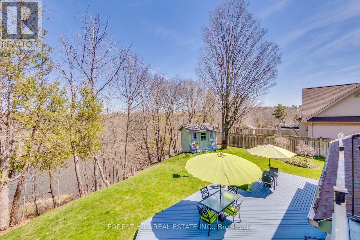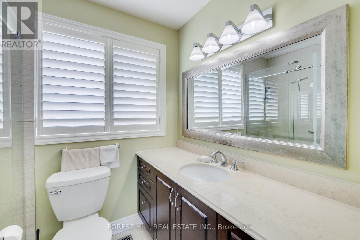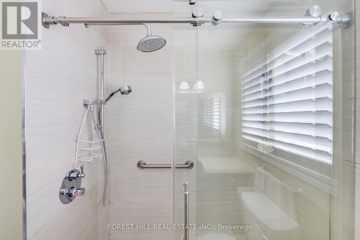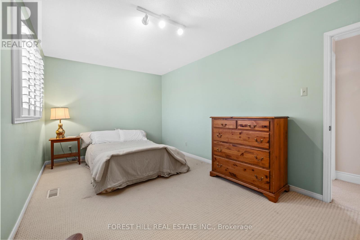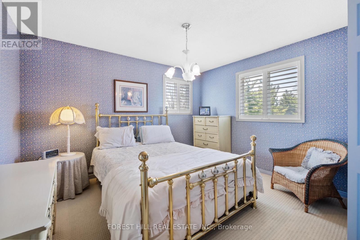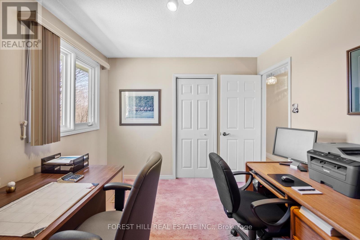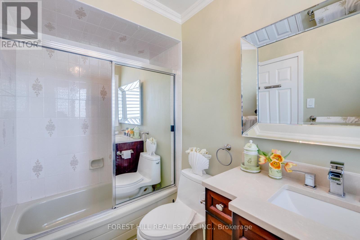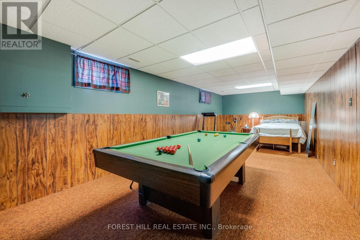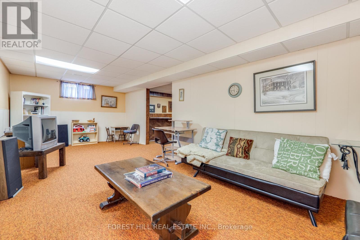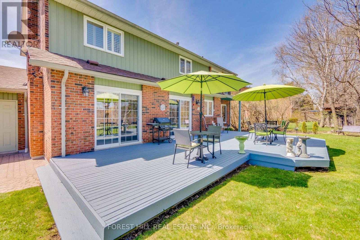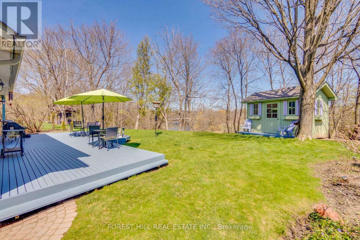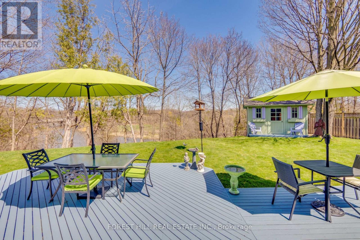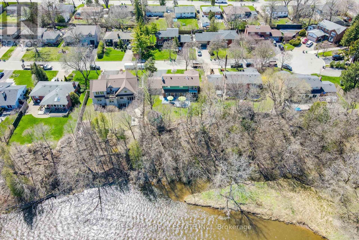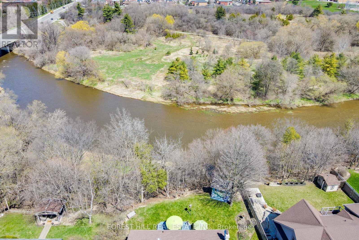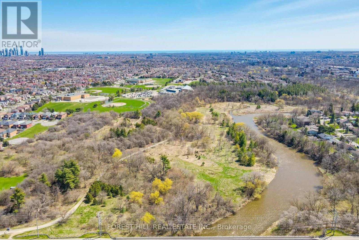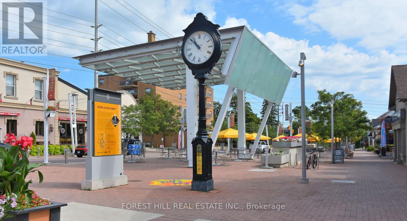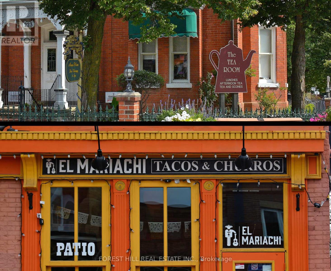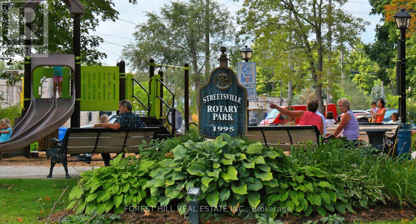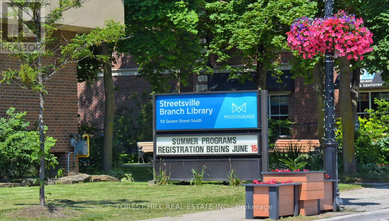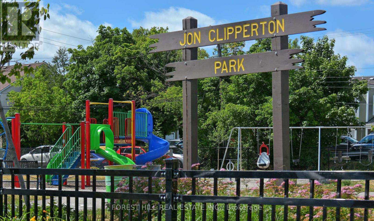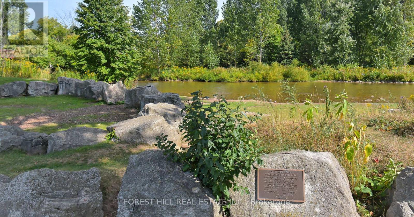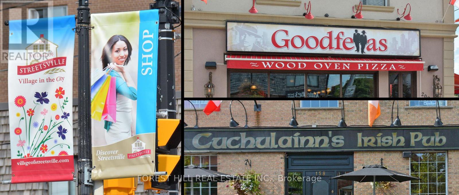4 Bedroom 3 Bathroom
Fireplace Central Air Conditioning Forced Air Lawn Sprinkler
$1,849,000
Backing onto the Credit River In Sought After Village of Streetsville! Featuring Large Formal Rooms, Sunlit Eat-In Kitchen With Walk-Out To Deck, An Entertainer's Family Room With a 2nd Walkout overlooking the Ravine. 4 Large Bedrooms, Including a Primary Retreat Complete With Walk-In Closet, 3-Pc Ensuite & Walk-Out To Your Private Balcony Offering Spectacular Credit River Views - A Great Spot To Enjoy Your Morning Coffee! Finished Basement With Large Recreation Room and Separate Games Room with Pool Table. Large Mature Backyard With Deck and Custom Built Shed. Stroll To Downtown Streetsville & Enjoy Its Many Restaurants, Shopping & Year Round Festivals & Events. Great School District. **** EXTRAS **** Furnace [2022], A/C [2018]; Roof [2013]; Main Floor Laundry With Access To Double Car Garage - Epoxy Flooring In Garage [2023] (id:58073)
Property Details
| MLS® Number | W8269444 |
| Property Type | Single Family |
| Community Name | Streetsville |
| Features | Cul-de-sac |
| Parking Space Total | 6 |
| Structure | Deck |
| View Type | River View |
Building
| Bathroom Total | 3 |
| Bedrooms Above Ground | 4 |
| Bedrooms Total | 4 |
| Appliances | Garage Door Opener Remote(s), Blinds, Dishwasher, Dryer, Microwave, Refrigerator, Stove, Washer |
| Basement Development | Finished |
| Basement Type | N/a (finished) |
| Construction Style Attachment | Detached |
| Cooling Type | Central Air Conditioning |
| Exterior Finish | Brick |
| Fireplace Present | Yes |
| Fireplace Total | 2 |
| Foundation Type | Unknown |
| Heating Fuel | Natural Gas |
| Heating Type | Forced Air |
| Stories Total | 2 |
| Type | House |
| Utility Water | Municipal Water |
Parking
Land
| Acreage | No |
| Landscape Features | Lawn Sprinkler |
| Sewer | Sanitary Sewer |
| Size Irregular | 79.71 X 103.57 Ft |
| Size Total Text | 79.71 X 103.57 Ft |
Rooms
| Level | Type | Length | Width | Dimensions |
|---|
| Second Level | Primary Bedroom | 3.5 m | 6.97 m | 3.5 m x 6.97 m |
| Second Level | Bedroom 2 | 4.91 m | 3 m | 4.91 m x 3 m |
| Second Level | Bedroom 3 | 3.34 m | 3.86 m | 3.34 m x 3.86 m |
| Second Level | Bedroom 4 | 3.45 m | 3.01 m | 3.45 m x 3.01 m |
| Basement | Recreational, Games Room | 3.58 m | 7.82 m | 3.58 m x 7.82 m |
| Basement | Games Room | 7.49 m | 8.6 m | 7.49 m x 8.6 m |
| Main Level | Living Room | 3.98 m | 5.48 m | 3.98 m x 5.48 m |
| Main Level | Dining Room | 3.5 m | 3.12 m | 3.5 m x 3.12 m |
| Main Level | Kitchen | 2.63 m | 3.9 m | 2.63 m x 3.9 m |
| Main Level | Eating Area | 2.78 m | 3.91 m | 2.78 m x 3.91 m |
| Main Level | Family Room | 3.73 m | 5.93 m | 3.73 m x 5.93 m |
| Main Level | Laundry Room | 3.15 m | 1.8 m | 3.15 m x 1.8 m |
https://www.realtor.ca/real-estate/26799952/19-amity-road-mississauga-streetsville
