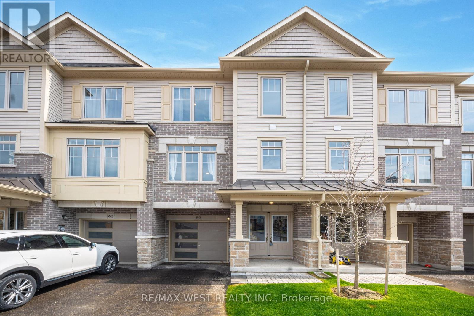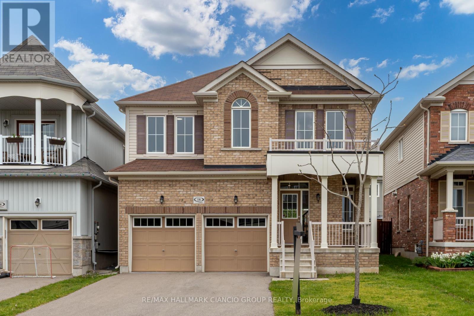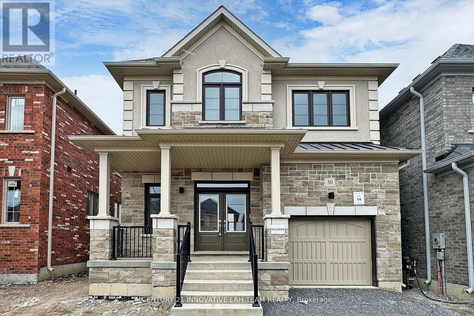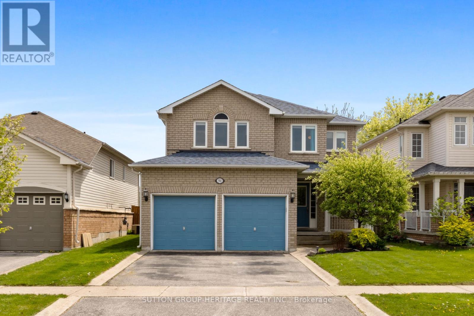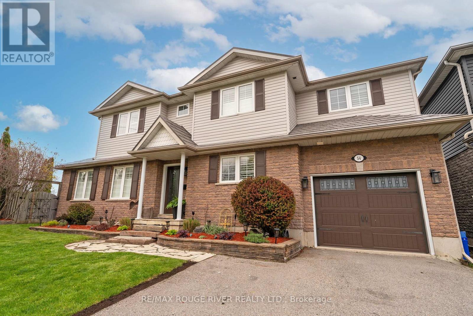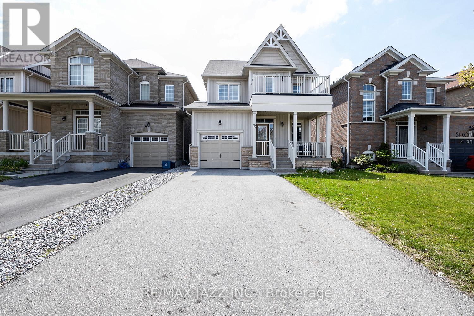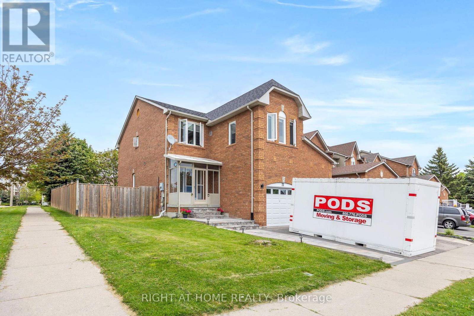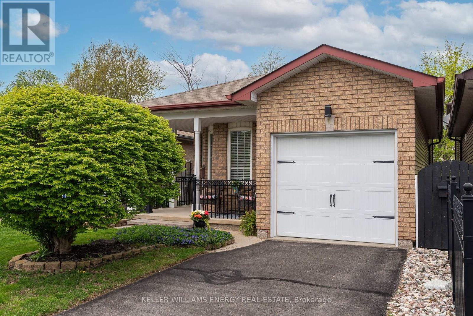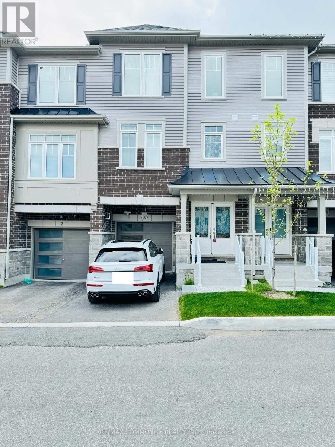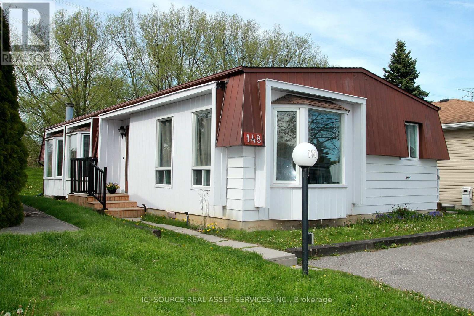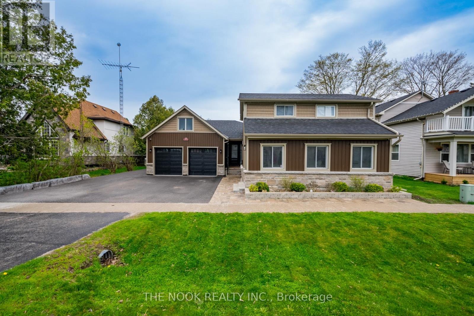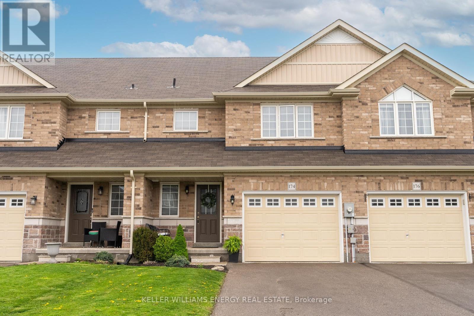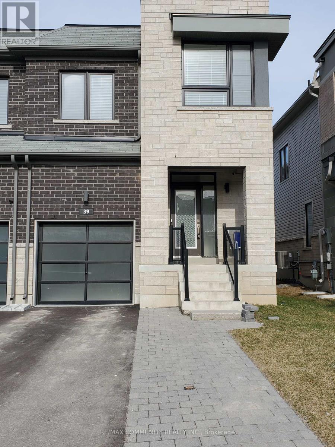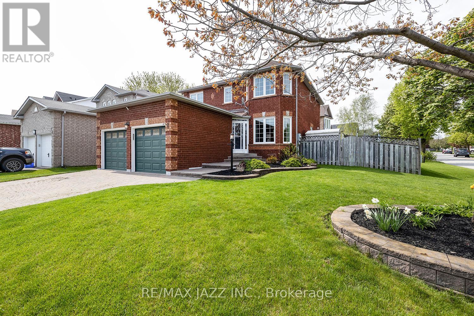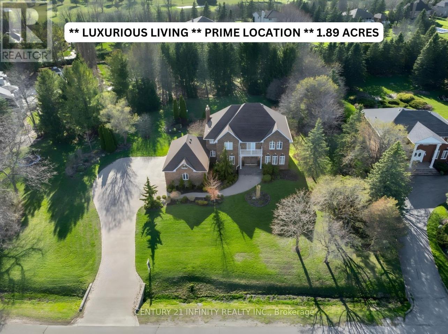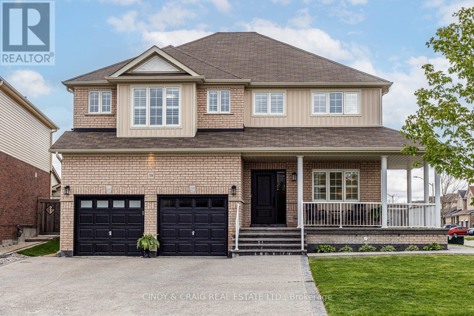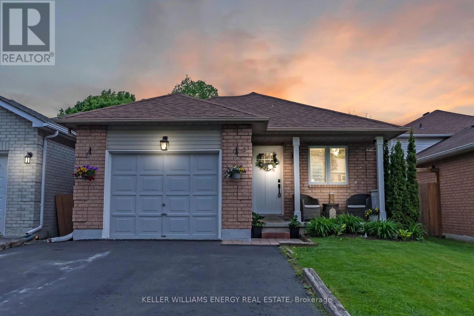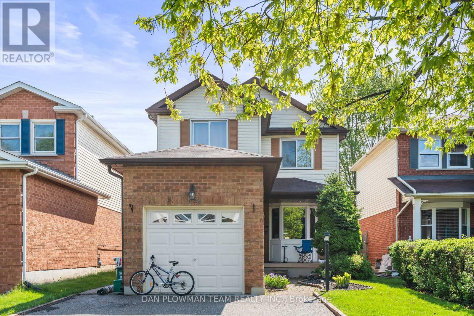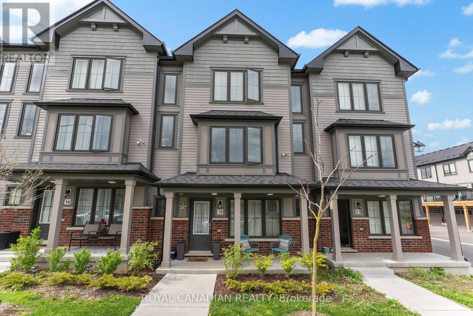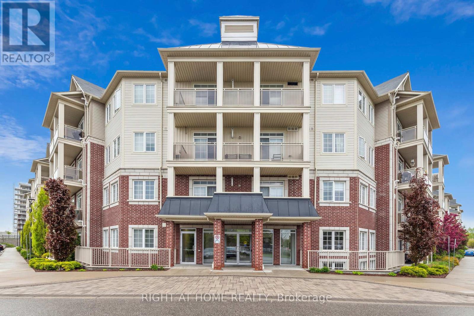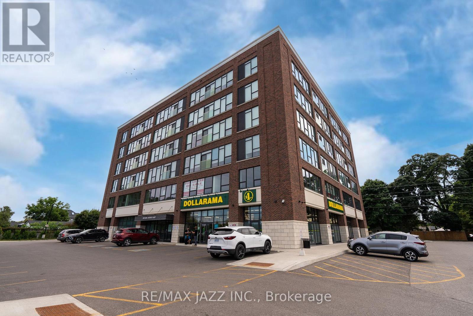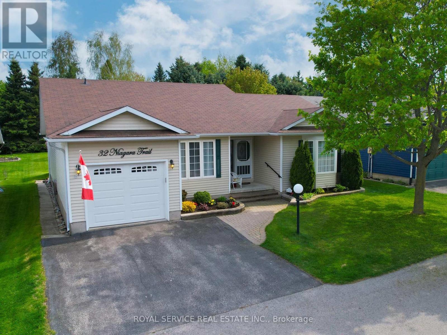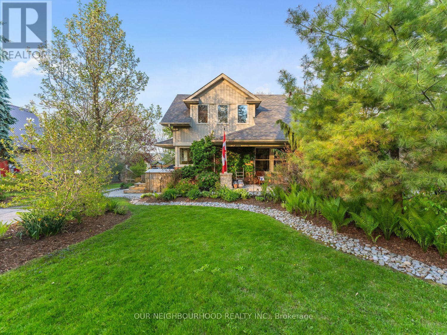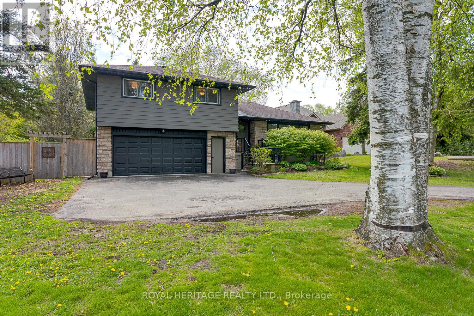what's for sale in
clarington?
Check out the latest real estate listings in Clarington! Don’t see what you are looking for? Contact me so I can help you find your dream slice of real estate paradise!
LOADING
59 Bavin Street
Clarington, Ontario
Introducing a stunning 1+ year old home, spanning 1700 sqft, loaded with over 30k in upgrades. This contemporary gem boasts a versatile layout with 3+1 bedrooms, including a multi-functional 4th bedroom or office space with its own 2 pc washroom. The entire house is carpet-free, emphasizing a clean and modern aesthetic. The heart of this home is the open-concept kitchen, adorned with top-tier stainless steel appliances. A walk-out deck provides a seamless transition to outdoor living. Upstairs, discover a spacious master bedroom with a walk-in closet and a luxurious 5 pc ensuite. Two additional generously sized bedrooms, a Linen Closet, and a 4 pc washroom complete the second floor. Strategically located, this residence is in proximity to schools, highways, shopping centers, parks, places of worship, bus transit, and more, making it an ideal choice for those seeking both comfort and convenience. Don't miss the opportunity to make this meticulously upgraded property your new home. **** EXTRAS **** Stainless Steel (Fridge, Stove, Dishwasher, Range-hood) Clothes Washer and Clothes Dryer, A Cold Cellar In The Basement, Hardwood Railing, Smooth Ceilings, Natural Gas BBQ Hookup, Basement 3Pc Rough-In, No carpet in the whole house. (id:58073)
18 Fred Jackman Avenue S
Clarington, Ontario
Discover the epitome of family living at 18 Fred Jackman Avenue, situated in the sought-after Northglen community of Bowmanville, Ontario. This inviting 3-bedroom, 3-bathroom home offers a harmonious blend of comfort and modern design. Step inside to find a bright and airy open-concept layout featuring an updated kitchen with stainless steel appliances, granite countertops, new back splash and a convenient kitchen island. The adjoining great room boasts features like hardwood flooring and modernized lighting creating a perfect gathering space. Upstairs equipped with hardwood floors and retreat to the spacious primary bedroom complete with an ensuite bathroom and a walk-in closet, along with two additional well-appointed bedrooms and a convenient second-floor laundry room. Located in a family-friendly neighbourhood, Northglen provides easy access to schools, parks, shopping, dining, and commuter routes. Don't miss out on this great opportunity to call Northglen home. **** EXTRAS **** ***New Stainless steel kitchen Appliances, back splash, washer & dryer, pot lights, fresh paint job, smooth ceilings, updated second floor light fixtures, new berber carpet in the bedrooms, upgraded stair case with modern pickets (id:58073)
30 Ed Ewert Avenue
Clarington, Ontario
Brand New!! Never Lived in!! Dream Home!! Situated in the family-friendly community of Newcastle, Clarington. An Elegant Langwell Three-Elevation C Model detached home by reputable builder Treasure Hill. This built-in single-garage home features 4 B/R & 3 W/R with LAMINATE floors throughout the home and TILE floors in the kitchen, breakfast, washroom, and laundry. Main floor consists of Smooth Ceilings. Upper floor features a Prim bdrm with a 4-pc ensuite & W/I closet, a Main 3-pc Bath, Laundry Rm, and 2nd, 3rd, 4th bdrms w/ closets and windows. Upgrades Include a GENIUS PACKAGE. This includes 1 Garage Door Opener w/ Remote, 1 Learning Thermostat, 1 HRV System, and 1 Video Doorbell with Camera. Minutes from Hwy-35, Newcastle Community Hall, NoFrills, Schools, Public Transit, Parks, Recreation Centre, Shopping & Restaurants, and Beaches. (id:58073)
51 Scottsdale Drive
Clarington, Ontario
Hey!..STOP the car. If you are looking for a 3 bedroom home in a sought after neighbourhood in Historic Bowmanville, you just found it. The perfect blend of comfort and convenience. This home is 1900 sq ft+ and features a large main floor Dining area with gas fireplace for family gatherings, 2 piece powder room and an open concept kitchen and Living room with a sliding glass walk out to your private backyard oasis. Lets go upstairs to view 3 large bedrooms & two 4 piece baths. The large primary bedroom includes a walk in closet, 4 piece ensuite with soaker tub & separate shower. Access BOTH your 2 car garage and the full finished basement from your main floor laundry room. Venture downstairs and enjoy family time in your Recreation/Game room. Also on the lower level is a large 2 piece bath (possible expansion), lots of storage, cold cellar and an office tucked away for privacy. **** EXTRAS **** This home has been lovingly cared for and has lots of natural light. Nothing to do but move in & enjoy! (id:58073)
54 Martin Road
Clarington, Ontario
This stunning property offers a premium lot with captivating gardens and a picturesque backyard view that will leave you in awe. With an impressive 84.5-foot premium frontage, this home boasts exceptional curb appeal that sets it apart. As you step inside, you're greeted by the elegance of hardwood flooring and California shutters throughout, creating a seamless blend of style and functionality. The living room is a cozy retreat with a gas fireplace and crown moulding, perfect for relaxing evenings with family and friends. The heart of the home is the exquisite eat-in kitchen, featuring ceramic tiles, refaced cabinetry and hardware, granite countertops, pot lights, and a convenient walkout to the deck. It's a chef's delight and a gathering place for memorable meals and conversations. Upstairs, the renovated bathrooms are a sanctuary of luxury, with glass showers, ceramic tiling, upgraded cabinetry, and one boasting a large deep soaker tub for ultimate relaxation. Entertainment awaits in the finished basement rec room, offering endless possibilities for leisure and recreation. Extra large laundry room for your convenience. Step outside into the enchanting backyard, where multiple gardens with retaining walls, decorative bushes, grasses, and perennials create a haven of natural beauty. The fully fenced backyard, lined with mature cedars, ensures privacy and security, with 2 separate gates for convenient access. The expansive side yard is a rare gem, offering complete seclusion with no neighbors. But perhaps the most captivating feature is the fantastic space for the Arctic Swim Spa which can be set at almost any temperature. From a cool tub, to pool temperatures in the 80s and as high as 108 if you like it super hot! Imagine sipping your morning coffee or hosting gatherings on the large interlocking patio area or the 2-tier deck, seamlessly connected to the garage and backyard for effortless enjoyment. Schedule your appointment today! ** This is a linked property.** **** EXTRAS **** Roof steel limited transferable 50 yr warranty 2015, front door and garage 2016, back door 2019, Furnace/AC 2018, Bathrooms 2024 (id:58073)
50 Goheen Street
Clarington, Ontario
**Open House: May 18th & 19th from 10am-12pm & 1-4pm** Welcome to 50 Goheen Street in Newcastle! Nestled in a prime location within a newer neighborhood, this fantastic home is just a stone's throw from the vibrant downtown core, Highway 115, and Highway 401. Built in 2016, this stunning two-story residence impresses with its curb appeal from the moment you arrive. Inside, the spacious main floor features an office space, a living room with a gas fireplace, and a large kitchen with granite countertops and stainless steel appliances, a dinette, and a walk-out to a generous backyard. Additionally, the main level offers convenient garage access and a handy 2-piece washroom. Upstairs, the primary suite includes a walk-in closet and a 4-piece bathroom. The second floor also has a 4-piece main bathroom that serves two bedrooms, each with double closets. One of the bedrooms even has a walk-out balcony, perfect for enjoying your morning coffee. The basement is a versatile space with laundry facilities, cold storage, and a partially finished room, providing ample potential for customization. Come and explore 50 Goheen Street to see everything this stunning home has to offer! **** EXTRAS **** The alarm system is installed but not currently monitored. (id:58073)
75 Landerville Lane
Clarington, Ontario
End-unit Freehold All Brick Townhome with finished basement on premium lot conveniently situated in desirable Aspen Springs neighborhood, minutes from 401/Shopping/Schools/Parks/GO/Worship place. Pool size fully fenced backyard with deck & natural gas hook up for bbq ready for your summer get together. Family room upstairs can also be converted to 4th bedroom. Open finished basement. Lot of upgrades in recent years: Roof, Furnace, Air Conditioner, Fence, Appliances, Garage door, Paint, Most Windows, Interlock walkway extends the driveway allows additional parking. **** EXTRAS **** Storage shed, Above ground 18' pool (New Liner will be installed before closing OR It can be removed by the seller before closing if not needed) (id:58073)
18 John Walter Crescent
Clarington, Ontario
Spacious & Meticulously Maintained 4 Bedroom 4 Level Back-Split, Located In A Mature, Family-Friendly Courtice Neighbourhood! The Main Level Features A Formal Dining Room W/ Large Windows, Living Room W/ Fireplace & The Spacious, Updated Eat In-Kitchen Featuring Peninsula, Backsplash & Beautiful Vaulted Ceilings W/ Skylights! The Upper Level Features 3 Bedrooms & A 4-Piece Bathroom. Head To The Lower Level, Featuring A 3-Piece Bathroom, 4th Bedroom W/ Above Grade Window Overlooking The Backyard & The Spacious Family Room W/ Cozy Gas Fireplace & Walk-out To The Large, Fully Fenced Backyard Featuring Patio, Gazebo & Beautiful Mature Trees! The Fourth Level Is Unfinished, Yet Spacious & Boasts An Open Concept Layout That Would Make A Great Rec Room For Those Looking To Add Additional, Finished Living Space! This Home Shows True Pride Of Ownership & Is Ready To Move In And Enjoy! Close To All Amenities, This Is The Perfect Place For Any Family To Call Home! ** This is a linked property.** **** EXTRAS **** Roof (2013). Furnace (2013). A/C (2013). Roughed In Central Vac. (id:58073)
6 Higbee Lane
Clarington, Ontario
Welcome to an exquisite townhouse! Conveniently located near schools, parks, and shopping, with quick access to Hwys 407 & 401. Enjoy hardwood & laminate flooring throughout. Second floor: openliving/dining, deck, spacious living room. Third floor: primary bedroom with ensuite & walk-in closet, two bedrooms with ample space & light. Main floor: family room, 2-pc bathroom, exterior access & garage entry. Unfinished basement for storage. Modern comfort in this stunning townhouse! **** EXTRAS **** The current tenant will vacate the property by June 15, 2024. (id:58073)
148 Wilmot Trail
Clarington, Ontario
Convenience and comfort can be yours. This cozy home is situated in the heart of Wilmot Creek Adult Lifestyle Community, with a private backyard on the greenbelt. It is just a short stroll to the Lake Ontario waterfront and the Wheelhouse, hub of the many exceptional amenities in the community. The large living room (24'10"" x 11'6"") is a wonderful, expansive space from which to entertain, with a patio door leading to a huge, covered deck (176 x 12) looking out on the greenbelt. The roomy dining room is open to the kitchen for easy dining and serving. Many windows give lots of light. The spacious master bedroom (12'6"" x 10'6"") offers a peaceful view of the covered deck and green space, as well as lots of closet space and an adjacent 4-piece ensuite. Fag furnace & Cac. This comfortable and bright home has a lot to offer. A lovely location for your new lifestyle! **** EXTRAS **** Monthly Land Lease Fee $1,100.00 includes use of golf course, 2 heated swimming pools, snooker room, sauna, gym, hot tub + many other facilities. 5 Appliances. *For Additional Property Details Click The Brochure Icon Below* (id:58073)
35 Old Mill Street
Clarington, Ontario
Nestled in the charming community of Kendal, this custom-built home is complete with high-end luxury finishes throughout! Situated on a 66ft x 165ft estate lot, 35 Old Mill offers ample space to enjoy your time both inside and out! Some standout features are the two-car heated garage, the main floor primary bedroom with ensuite, custom kitchen, large heated mudroom with custom ship lap walls and a heated detached workshop with electrical, 2 sets of laundry (main floor & basement) Outside, the professionally interlocked and landscaped front and backyard is perfect for outdoor gatherings and relaxing! The charm of Kendal extends beyond the property lines, offering a welcoming small town community while still providing easy access to Durham Region amenities. With quick access to highways 115 and 407, commuting becomes a breeze, allowing residents to seamlessly blend small-town living with urban convenience. **** EXTRAS **** See attached feature sheet! Septic recently pumped September 2023. Enjoy the outdoors with close proximity to the Ganaraska Forest hiking trails and the Brimacombe ski hill. (id:58073)
174 Mallory Street
Clarington, Ontario
You Don't Want To Miss This Beautiful, Freehold Townhome Located In Prime Courtice Location! The Open Concept Main Floor Features A Spacious Foyer With Soaring Ceiling Open To The Upstairs, A Powder Room, Garage Access, The Bright Living Room W/ Large Window, Cozy Gas Fireplace & Laminate Flooring, & A Gorgeous, White Eat-In Kitchen W/ Quartz Countertops, Stainless Steel Appliances, Peninsula & Walk-Out To The Spacious, Fully Fenced Backyard W/ Large Deck W/ Privacy Fence! Upstairs Features 3 Spacious Bedrooms, Including The Large Primary Bedroom W/ Walk-In Closet & 3 Piece Ensuite Bathroom W/ Large Glass Shower, Plus The Main, 4 Piece Bathroom. The Spacious, Open, Unfinished Basement Is The Perfect Blank Canvas To Create Your Dream Space For Entertaining! Basement Also Features A Cold Cellar For Additional Storage. Located On A Quiet Family-Friendly Street, Close To All Amenities! This Home Has Been Beautifully Maintained And Is Ready To Move In & Enjoy! **** EXTRAS **** New Dishwasher (2023). Full Home Freshly Painted (May 2024). (id:58073)
39 Cryderman Lane
Clarington, Ontario
Great Opportunity to Live in this New Luxurious Waterfront Community in Bowmanville, This home boasts hardwood floors throughout the main floor & 9 ft Ceiling, Centre island, Quartz Countertop& Backsplash in the kitchen, Main floor laundry. Situated in a family-friendly neighbourhood with lakefront walks just moments away, Local Park, Nature/Waterfront Trails & Newcastle Marina.Minutes to 401, future GO station, shopping, restaurants, and groceries is an added convenience. **** EXTRAS **** S/S Fridge, Stove, Dishwasher, Rangehood, White Washer &Dryer, C/AC. All Elf's And All Window Coverings. (id:58073)
12 Bonnycastle Drive
Clarington, Ontario
Welcome to your dream family home nestled in a picturesque neighborhood steps from a creek side walking path. As you step inside, you're greeted by a cozy family room and dining area seamlessly connected in an open concept layout, ideal for entertaining guests or enjoying quality family time. The heart of the home, the eat-in kitchen, leads to a new deck where you can savor morning coffee or host summer barbecues. During chilly evenings, gather around the fireplace in the living room for a cozy ambiance that radiates throughout the home. Convenience meets luxury with main floor laundry and a mudroom, ensuring practicality without compromising style. Retreat to the spacious primary bedroom featuring a luxurious en suite and a walk-in closet. The basement presents endless possibilities, whether you envision a sprawling rec room for entertaining guests or a whimsical playroom for the children. Additionally, there's space for a workshop or hobby area, allowing you to explore your passions right at home. This 4 bed, 3 bathroom home is minutes from the 401, shops, and schools making your life so much more Convenient. (id:58073)
10 Prince Rupert Drive
Clarington, Ontario
LOCATION! LOCATION! One of a kind, custom executive home on 1.89 acres of private, treed property, nestled amongst an enclave of estate homes in Courtice's most sought after neighbourhood. Enjoy the privilege of country living with city convenience, within walking distance to Pebblestone Golf Course! This unique and sprawling 3500+ sq ft floor plan is meticulously maintained with pride of ownership! The main floor boasts open concept living with cathedral ceilings, hardwood floors and California shutters throughout, gourmet kitchen featuring center island, granite countertops, custom cabinetry by Rocpal, stainless steel appliances and under counter mount lighting -an entertainers dream! The multiple main floor great rooms, office and dining room offer gas fireplace, built-in cabinets, crown moldings and large casement windows for viewing the picturesque gardens. The mudroom leads to the 3-car garage, grand interlocking driveway and separate side entrance direct to the backyard. It doesn't stop there, the jaw dropping spiraling staircase with designer pickets is sure to impress! The second floor boasts an oversized master suite with walk-in closet and 5-piece ensuite with soaker tub and all glass shower, plus an additional three bedrooms and guest bath. The fully finished basement provides a perfect teen-retreat or in-law setup with large rec room, laundry room, fifth bedroom, separate entrance to garage and guest bath. **** EXTRAS **** Hardwood throughout, California shutters, gourmet kitchen, Close to amenities and Pebblestone Golf Course. Renos in 2020 include all washrooms, basement, roof, and laundry. New in 2021 - furnace, A/C, dishwasher, gas range. (id:58073)
38 Page Place
Clarington, Ontario
Located in a quiet cul-de-sac, this meticulously crafted home boasts 4 bedrooms, 4 bathrooms spread across a spacious floorplan, providing ample space for both relaxation and entertainment. The gourmet kitchen features sleek Quartz countertops, stainless steel appliances, and ample storage space, making it a chef's delight. The inviting living area is an ideal space for gatherings with friends and family. Upstairs, the luxurious primary suite awaits, complete with a spa-like ensuite and walk-in closet. Conveniently located near schools, parks, shopping and dining options, this home offers the perfect balance of convenience and serenity. Don't miss your opportunity to make this exquisite property your own. **** EXTRAS **** Furnace (2024); Appliances (2022/2023); CVAC (as-is, never used) (id:58073)
9 Bushford Street
Clarington, Ontario
Welcome to your next home! Nestled in the charming and friendly family neighbourhood of Courtice, this beautifully renovated four-level backsplit perfectly combines great style, convenience, location, and comfort. Step inside and be greeted by an expansive open-concept layout that seamlessly connects each living space. The heart of this home is undoubtedly the massive kitchen, designed to impress. Featuring an 11-foot island with quartz countertops and a matching backsplash, high-end appliances and ample storage make it both functional and stylish. Soaring cathedral ceilings in adjacent dining room add a touch of grandeur, and the built-in bar area is perfect for entertaining, or unwinding after a long week. Main floor overlooks the large, cozy family room and versatile fourth bedroom, which can serve as a guest suite, home office or playroom, to suit your lifestyle. Upstairs you will find a tastefully updated bathroom, and three well-appointed bedrooms. Don't miss your chance to own this spectacular home! ** This is a linked property.** **** EXTRAS **** Close to schools, parks, shopping, Hwy 401 & 418 (id:58073)
33 Stuart Road
Clarington, Ontario
Welcome To This Amazing 3+1 Bedroom 3 Bath 2 Story Home With A Attached Garage And A Fully Finished Basement With A Separate Entrance. The Spacious Main Floor Consists Of a Open Concept Living/Dining Room With A Big Picture Window And Parquet Flooring. The Eat In Kitchen Has A Ton Of Counter and Cupboard Space With A Walk Out To The Deck In The Backyard. Upstairs We Have 3 Great Sized Bedrooms All With Big Windows. The Primary Has A Huge Wall To Wall Closet W A 4 Piece Semi Ensuite Bathroom. The 4 Piece Bathroom Has A Walk In Shower And A Large Jacuzzi Style Bath. The Finished Basement With Separate Entrance Has A Big Rec Room, Another Bedroom And A 2 Piece Bath. The Low Maintenance Fully Fenced Back Yard Has A Deck And A Large Patio. In A Great Family Neighbourhood Of Courtice, This Home Is Close To Great Schools, Parks, Public Transit, Only A Few Minutes To The 401. This Home Will Not Disappoint: ** This is a linked property.** (id:58073)
18 Loana Lane
Clarington, Ontario
Welcome home! Only Two Years old, This 3-bed townhouse boasts spacious living, an open-concept kitchen, and a cozy breakfast area. With a double car garage, beautiful patio, and huge rec room on the main floor, it's perfect for modern living. Prime location adds to its allure! Step inside and be greeted by abundant natural light and modern finishes. Enjoy relaxing on the patio or entertaining in the spacious rec room. Don't miss out on this gem!. (id:58073)
229 - 84 Aspen Springs Drive
Clarington, Ontario
Looking for spacious condo living? Look no further than this big, bright 2 bed, 2 bath condo in a vibrant neighbourhood in Bowmanville. The versatile layout gives you options, which can't be said for most newer condo layouts and features an upgraded kitchen with soft close cabinetry, den area that can function as a pantry or office space and an open living/dining area perfect for relaxing & entertaining. And if you need a break from the indoors, step out onto the large balcony and enjoy the fresh air. The two bedrooms are located on opposite ends of the unit, providing great privacy. The primary bedroom is soaked in natural light, featuring brand new vinyl flooring, walk-in closet, Juliet balcony and 4-pc ensuite bathroom. On top of all that, there's a fitness centre, party room, library & meeting room. This is a must-see condo in the Durham region. Welcome home! **** EXTRAS **** Stove, Dishwasher, Washer, Dryer, All, Electrical Light Fixtures, & Window Coverings. (id:58073)
502 - 109 King Avenue E
Clarington, Ontario
Welcome to suite 502! This 938 Sqft 1 Bedroom wide open concept kitchen/dining/living room with an open concept den/work space will check all the boxes; Underground parking, wide foyer with oversized double closet, den with built in shelves, floor to ceiling windows, 9 foot ceiling, 2 bathrooms, in suite laundry and large king size master bedroom. Kitchen island provides a great work space with room for 3 stools for casual dining. Stainless steel appliances and designer finishes. Open concept kitchen provides ample room for a separate dining table for more formal dining. The roof top terrace is the perfect place to entertain in the summer with a BBQ and beautiful views. Ample visitor parking with a grocery just steps away to the building is such a convenience. Walk to all the amenities; Library, public transit, churches, great eateries, medical & dental clinics & more. Seeing is believing! (id:58073)
32 Niagara Trail
Clarington, Ontario
Imagine Waking Up Every Morning to Enjoy 9 Holes of Golf on a private course, Tennis, Swimming, and Unobstructed Views of Lake Ontario just a short walk away! This well maintained home is located in the exclusive sought after Wilmot Creek community on the shores of Lake Ontario, one of Canada's finest land-lease communities. The perfect place to downsize or retire in an active lifestyle community with incredible resort-like amenities. This detached bungalow home with attached garage has a spacious open concept layout. Updated (2021) eat-in kitchen has a dishwasher and built-in microwave replaced in 2023, lots of cabinets and counter space, and double doors leading to a bright spacious south facing Four Season Sunroom with fireplace, overlooking the large recently (2024) refinished deck. Large living room and dining space with vaulted ceilings. The main floor primary bedroom features an ensuite bath, and will easily fit a king size bed. A second full bathroom and very roomy guest bedroom complete the main floor. Downstairs you will find a full basement with high ceilings, a large rec room (or 3rd bedroom), a small partially completed office/workroom in the back, and space to add more. As a homeowner in this community, you will enjoy all membership benefits including The Wheelhouse Recreation Centre with the 9 hole private golf course as its focal point, as well as numerous other activities and amenities including 2 Heated Pools, Fitness Room, Hot Tub, Dog Park, Woodworking Shop, Tennis/Pickleball Courts, Horseshoes, Billiards, Shuffleboard and more. Onsite Pharmacy and Hair Salon. With a strong focus on a friendly community atmosphere Wilmot Creek has over 80 organized groups and regular on-going activities for home owners. **** EXTRAS **** Maintenance fees Includes Water/Sewer, Driveway Snow Removal, Club House, Private Golf Course, and use of all community facilities and amenities. (id:58073)
205 Cove Road
Clarington, Ontario
Dreaming of a cottage but can't afford 2 homes? Enjoy lakeside living on a gorgeous country sized lot! Deeded lake access! Live in one of Bowmanville's most sought after communities fronting Lake Ontario and surrounded by conservation land with beaches, dog park, boat launch, fishing, walking trails and marsh land. Minutes to the 401, to shopping, dining and entertainment. Main floor features an open concept kitchen and family sized dining dining, a sun filled living room with a walk out to one of several decks including a traditional wrap around porch where you can enjoy the sound of the birds while sipping your morning coffee. Following coffee walk one of the many trails before your afternoon canoe in the marsh or swim in the lake!!! After you enjoy your evening bonfire on the purpose built cement pad, watch a movie in your huge family room before heading to sleep in one of four spacious bedrooms. Primary with huge walk in closet, walk out basement. Large garage /workshop with loft **** EXTRAS **** Buyer and Buyers agent to verify all taxes and measurements (id:58073)
1607 Nash Road
Clarington, Ontario
Discover the unique blend of country charm and city convenience in this expansive 4 bedroom, 2 bath home on a spacious 90x413 foot lot. The home boasts a fully updated gourmet kitchen with high-end appliances and a 5-burner gas stove, wine fridge, renovated in 2016. Luxury continues with both bathrooms featuring heated marble floors, also updated in 2016. A cozy fireplace with a new mantle from the same year enhances the living space.Added in 2021, a large screened-in porch with electricity offers a comfortable outdoor living area. The property includes a koi pond and a chicken coop, providing elements of rural life within the city. Fresh paint on the trim and most walls ensures the home is move-in ready, while permanent Gemstone lights, controllable via smartphone, ensure you never hang a holiday light again.Recent updates include a 2024 overhaul of the basement with new electrical wiring and framing, setting the stage for further customization. This home is ideal for those seeking a spacious and updated residence with distinctive features, all within an urban setting. The lower family room is currently being used as a fifth bedroom. **** EXTRAS **** 200 amp panel, exterior painted by spray net and has transferable warr. new exterior doors 2016. kitchen and front window approx 2020. sump pump 2017. municipal water. furnace approx 10 years old. gas line for bbq and line for a hot tub. (id:58073)
Welcome to Clarington!
Clarington, Ontario is the perfect place to enjoy family living at it’s finest! With agri-tourism, beautiful vistas, fantastic local businesses and fabulous dining, Clarington is hub for growth and excitement. With easy access to the 401, 115 and 407, Clarington is perfect for those seeking a little more space to grow and play without compromising on your proximity to great amenities! Whether you are buying a home or selling a home in Bowmanville, Newcastle, Orono, Courtice or beyond, there are plenty of options that suit your lifestyle. With a great mixture of condominiums, townhomes and detached, single family homes, there is a home for everyone for sale in Clarington, ON. Check out the latest listings, and contact me if you’d like to learn more about these properties.
