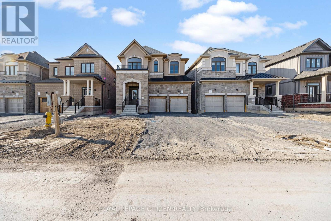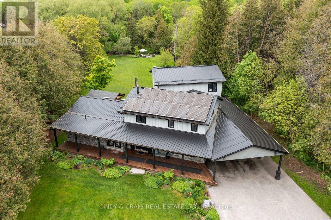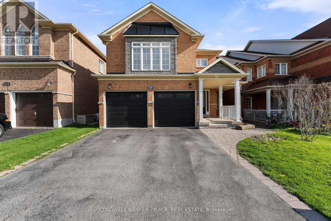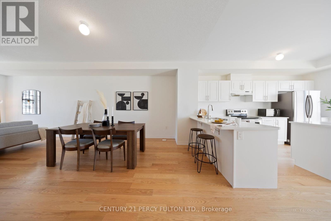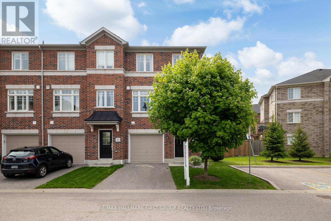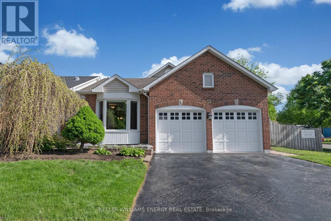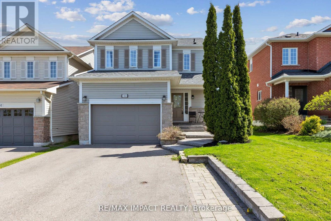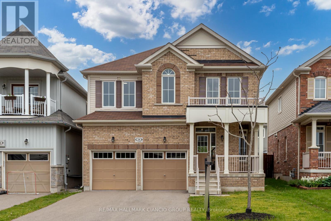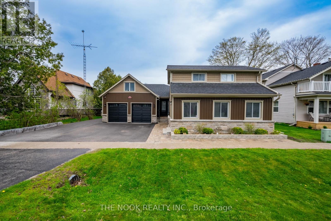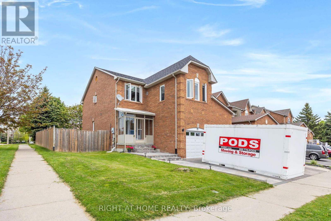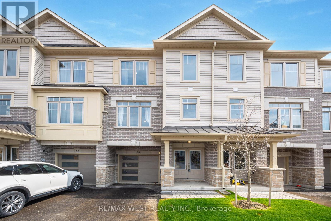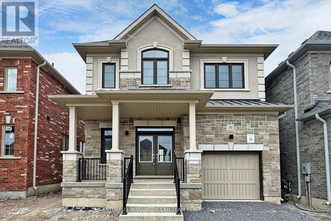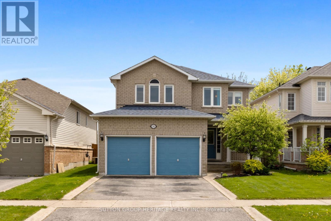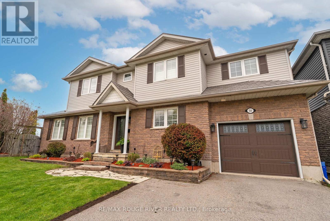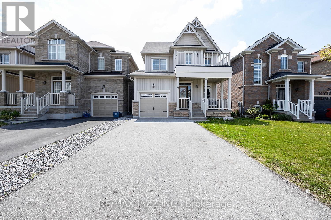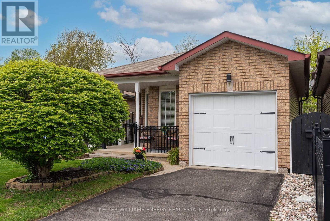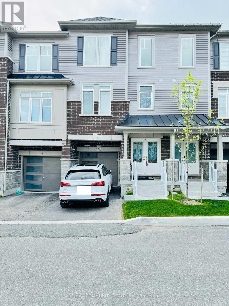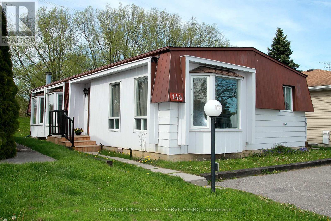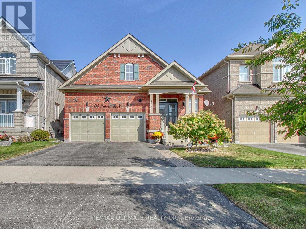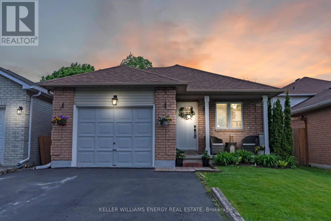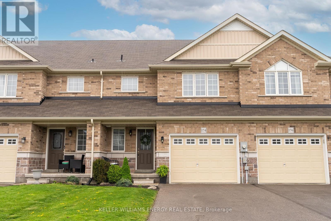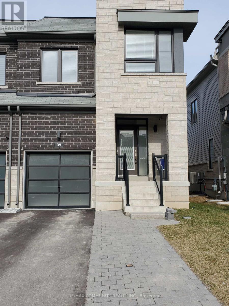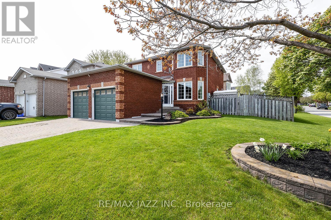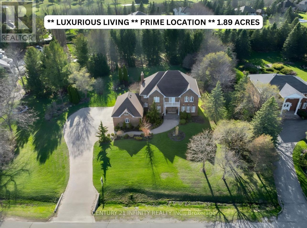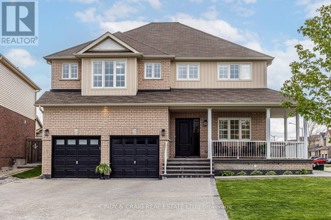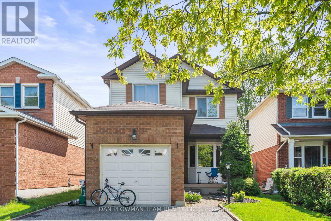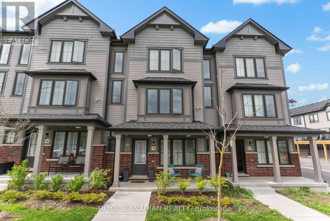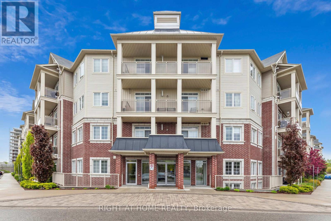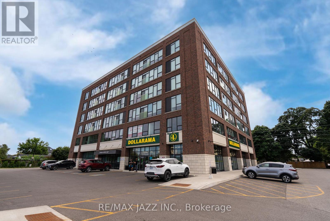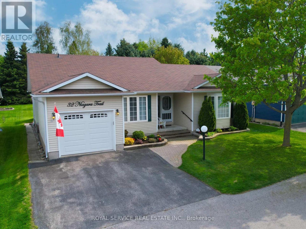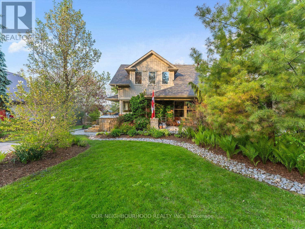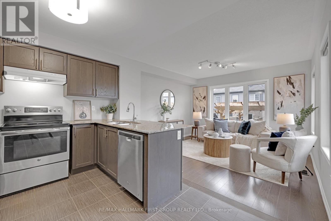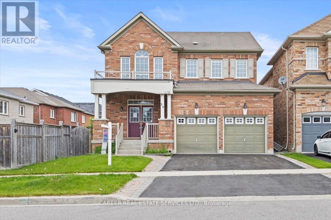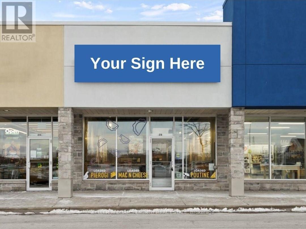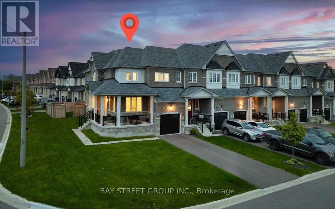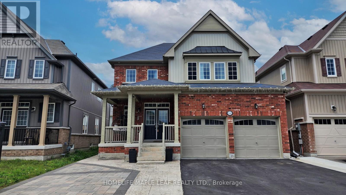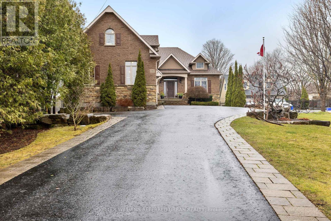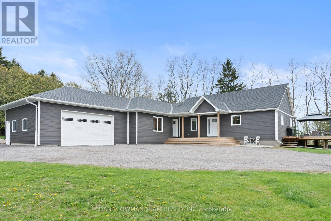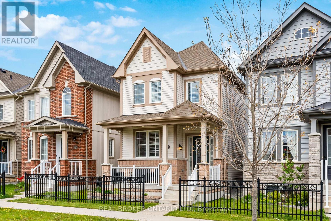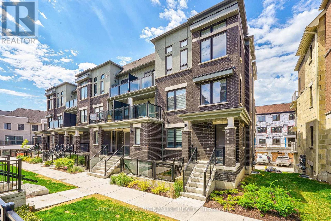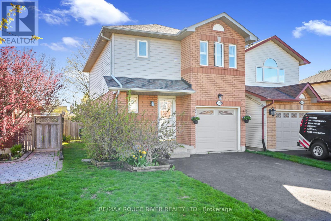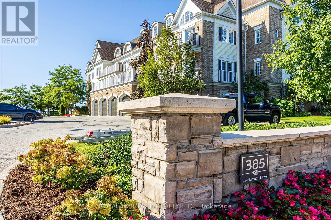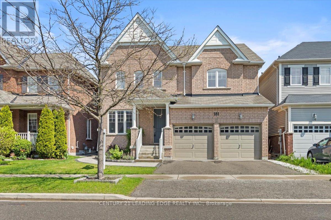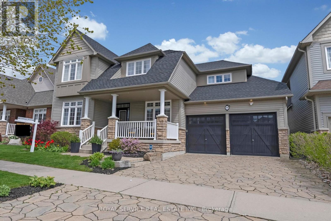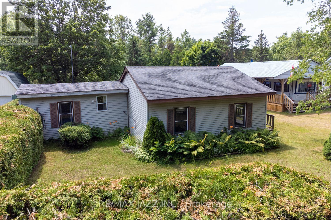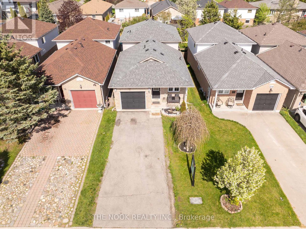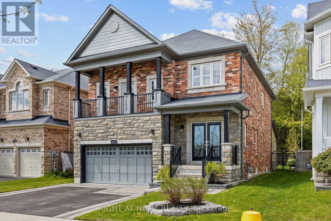what's for sale in
clarington?
Check out the latest real estate listings in Clarington! Don’t see what you are looking for? Contact me so I can help you find your dream slice of real estate paradise!
LOADING
82 Northrop Avenue
Clarington, Ontario
This Beautiful House Is with finished BASEMENT Located In The Prestigious New Community Of Newcastle. Modern Kitchen With quartz counter tops , UPGRADED porcelain tiles Hardwood On Main Floor And 2nd Floor Stairs, Has 4 Bedrooms, Spacious Living Area Bright Eat -In Kitchen With W/O To Yard! Close To Shopping, Transit And Highway (id:58073)
6436 Cedar Park Road
Clarington, Ontario
Nestled in the heart of Rural Clarington, this stunning property offers the perfect blend of modern comfort and serene country living. Spread across a generous lot, this home is a haven for families seeking both space and tranquility. Step inside & discover a meticulously designed interior that seamlessly merges contemporary elegance w/ timeless charm. The open-concept layout is bathed in natural light, thanks to large windows that frame breathtaking views of the surrounding landscape. The main level boasts a spacious living area, adorned w/ high ceilings a cozy fireplace, perfect for relaxing or entertaining. The gourmet kitchen is a chef's dream. Upper level primary suite offers a luxurious retreat, complete w/ his & hers closets. Outside, the allure of resort living continues w/ an array of amenities designed for relaxation and recreation. Soak in the hot tub all while surround by the beauty of nature. Don't miss your opportunity to own this exceptional property. **** EXTRAS **** Addition with separate entrance perfect for a home gym, office, studio space, or in-law suite. (id:58073)
123 Southfield Avenue
Clarington, Ontario
Welcome to 123 Southfield Avenue. This home is the epitome of elegance, custom and comfort. This stunning property is nestled in the highly desirable and family friendly neighbourhood of South Courtice. As you enter the main floor area you will be greeted by your open concept floor plan. Enjoy your combined dining and living area or get cozy in your family room which features a custom built stone gas fireplace. Your spacious eat-in kitchen design features a walk out to your gazebo covered back deck where you will find yourself captivated by your backyard oasis which offers an in-ground roman shaped heated salt water pool, hot-tub, and custom stone interlock. Upstairs you will find 4 spacious bedrooms. The Primary bedroom features an oversized walk-in closet with custom build shelves and a barn-door. The en-suite bathroom comes equipped with his & hers sinks, shower, and tub. The finished basement features a custom built 9ft bar, fireplace and theatre room **** EXTRAS **** Fridge (2023), Microwave (2024), Furnace (2023), Freshly Painted (2024), Custom Built Fireplaces(2023), Custom Built Primary Walk In Closet (2024), Exterior Front Stone Work (2023), Steps to Roswell Park & South Courtice Arena. (id:58073)
30 Clarington Boulevard
Clarington, Ontario
This beautifully designed townhome offers the perfect blend of comfort, convenience, and style. This 4 bedroom townhome is perfect for first time home buyers, investors or those looking for more space. The open-concept floor plan creates an inviting atmosphere, perfect for entertaining guests or enjoying quiet family evenings. Take advantage of nearby conservation areas perfect for hiking and enjoying the great outdoors. Located near schools, shopping centers, dining options, local farms and major highways, making your daily commute and errands a breeze. Don't miss the opportunity to make this stunning property your new home! (id:58073)
49 Streathern Way
Clarington, Ontario
Welcome to 49 Streathern Way, a stunning three-story end unit townhome with spectacular sunsets! Nestled in a sought-after community, this impeccable 3-bedroom, 3-bathroom townhome offers an unparalleled living experience with over 1600 sq ft of living space. As you step inside, be greeted by an abundance of natural light flooding through ample windows, illuminating the spacious layout. With western exposure, every evening brings breathtaking sunsets. The main floor boasts laminate flooring, creating a seamless flow from the inviting living area to the gourmet kitchen. Discover upgraded countertops, under-cabinet lighting, and a convenient pantry, perfect for culinary enthusiasts and entertainers alike. The adjacent dining area provides a cozy space for family meals or intimate gatherings. Step outside through the kitchen's walkout to your private back porch, ideal for enjoying morning coffee or summer barbecues. The expansive yard backs onto a lush green space, offering a tranquil retreat and plenty of room for outdoor activities. Venture upstairs to find generously sized bedrooms, including a luxurious primary bedroom complete with a walk-in closet and 3-piece ensuite bath. Additional highlights include an attached garage with one parking space and direct access to the home, ensuring both security and convenience. Plus, benefit from hassle-free visitor parking nearby, making entertaining a breeze. Located in a family-friendly neighbourhood, this home also offers outdoor exercise space, perfect for staying active and enjoying the fresh air. Don't miss your chance to own this exceptional townhome, offering the perfect blend of style, comfort, and convenience. **** EXTRAS **** Close to the Bowmanville Conservation Area, Minutes from parks and playgrounds, walking distance to schools, easy access to 401. Close to all amenities. Lots of visitor parking and outdoor exercise park. Built in 2016. (id:58073)
51 Hemmingway Drive
Clarington, Ontario
Welcome to your dream home in the heart of Courtice! This bright and spacious 4-bedroom, 4-level backsplit is situated on a large corner lot, offering both comfort and convenience for your family. The main floor features a well-appointed kitchen with direct access to the garage and a walk-out to a large deck, perfect for entertaining and outdoor dining. Enjoy family meals in the adjacent dining room and relax in the cozy living room, all designed with an open-concept flow. Upstairs, you'll find three generously sized bedrooms and a luxurious 5-piece bathroom, providing ample space for everyone. The lower level boasts an additional bedroom, a 4-piece bathroom, and a welcoming family room with a gas fireplace. The family room also has a convenient walk-up to the yard, making indoor-outdoor living a breeze.The basement is a versatile space with a roughed-in kitchen, rec/living room, bedroom, and another 4-piece bathroom. This level also includes a unique walk-up to the garage, adding flexibility for potential in-law suite development.This home is filled with natural light, enhancing its warm and inviting atmosphere. Located in a desirable area of Courtice, you'll enjoy easy access to schools, parks, shopping, and more. Don't miss this opportunity to own a fantastic family home with endless potential. ** This is a linked property.** (id:58073)
160 Eldad Drive
Clarington, Ontario
Welcome to 160 Eldad Dr, an Impeccably maintained two-story home located in a highly desirable neighbourhood. This charming property boasts a spacious and open-concept main floor, complete with a welcoming entrance foyer that leads into the bright, family-friendly living room. Main floor gym area, Functional eat-in kitchen, featuring modern newer appliances, ample storage space. Walkout from the kitchen that leads out to a private backyard where you can enjoy summer BBQs on your spacious deck or enjoy a morning coffee!. Upstairs, you will find three generous bedrooms, each with large windows and ample closet space. The primary bedroom offers a walk-in closet and a luxurious ensuite with heated floors. The finished basement offers additional living space, with a versatile flex-room that can be used as a home office, playroom, or media room. This property is ideally located within walking distance to schools, parks, and shopping, making it the perfect place to call home for families of all ages. With its convenient location and well-maintained interior, 160 Eldad Dr is sure to impress. Offers welcome anytime ** **** EXTRAS **** New Kitchen Appliances '21, New Washer & Dryer '20, New Furnace '20 W/ Humidifier. (Yearly Maintenance On Furnace & Air Conditioner.) Roof '19, New Garage Door '18 & Ensuite Reno With Heated Ensuite Floors '18. (id:58073)
49 The Cove Road
Clarington, Ontario
Welcome to your dream home at 49 The Cove Road- thi one of a kind waterfront bungalow is located in the picturesque gated waterfront community of Wilmot Creek. This home offers swift access to major highways & is perfectly suited for waterfront enthusiasts, offering lake house living w/ breathtaking views of Lake Ontario all year long! The main living area is truly the heart of the home, drenched in natural light from numerous windows that highlight the open-concept design. Pot lighting flows throughout the home, adding to the already bright atmosphere. The living space effortlessly flows into the dining area, which ft a walk out to the beautiful outdoors where you can enjoy stunning lake views. The kitchen is trendy & has been designed to cater to all your culinary needs. Living in Wilmot Creek means enjoying a peaceful, scenic environment with a wealth of amenities. The community features a well-equipped fitness center, heated swimming pools, marina, boat launch and a tennis court! **** EXTRAS **** Theres also an on-site library and a nine-hole executive golf course. In addition, Wilmot Creek has a number of community activities such as card games, potluck dinners, & movie nights. Don't miss this rare opportunity to live on the lake! (id:58073)
18 Fred Jackman Avenue
Clarington, Ontario
Discover the epitome of family living at 18 Fred Jackman Avenue, situated in the sought-after Northglen community of Bowmanville, Ontario. This inviting 3-bedroom, 3-bathroom home offers a harmonious blend of comfort and modern design. Step inside to find a bright and airy open-concept layout featuring an updated kitchen with stainless steel appliances, granite countertops, new back splash and a convenient kitchen island. The adjoining great room boasts features like hardwood flooring and modernized lighting creating a perfect gathering space. Upstairs equipped with hardwood floors and retreat to the spacious primary bedroom complete with an ensuite bathroom and a walk-in closet, along with two additional well-appointed bedrooms and a convenient second-floor laundry room. Located in a family-friendly neighbourhood, Northglen provides easy access to schools, parks, shopping, dining, and commuter routes. Don't miss out on this great opportunity to call Northglen home. **** EXTRAS **** ***New Stainless steel kitchen Appliances, back splash, washer & dryer, pot lights, fresh paint job, smooth ceilings, updated second floor light fixtures, new berber carpet in the bedrooms, upgraded stair case with modern pickets (id:58073)
35 Old Mill Street
Clarington, Ontario
Nestled in the charming community of Kendal, this custom-built home is complete with high-end luxury finishes throughout! Situated on a 66ft x 165ft estate lot, 35 Old Mill offers ample space to enjoy your time both inside and out! Some standout features are the two-car heated garage, the main floor primary bedroom with ensuite, custom kitchen, large heated mudroom with custom ship lap walls and a heated detached workshop with electrical, 2 sets of laundry (main floor & basement) Outside, the professionally interlocked and landscaped front and backyard is perfect for outdoor gatherings and relaxing! The charm of Kendal extends beyond the property lines, offering a welcoming small town community while still providing easy access to Durham Region amenities. With quick access to highways 115 and 407, commuting becomes a breeze, allowing residents to seamlessly blend small-town living with urban convenience. **** EXTRAS **** See attached feature sheet! Septic recently pumped September 2023. Enjoy the outdoors with close proximity to the Ganaraska Forest hiking trails and the Brimacombe ski hill. (id:58073)
75 Landerville Lane
Clarington, Ontario
End-unit Freehold All Brick Townhome with finished basement on premium lot conveniently situated in desirable Aspen Springs neighborhood, minutes from 401/Shopping/Schools/Parks/GO/Worship place. Pool size fully fenced backyard with deck & natural gas hook up for bbq ready for your summer get together. Family room upstairs can also be converted to 4th bedroom. Open finished basement. Lot of upgrades in recent years: Roof, Furnace, Air Conditioner, Fence, Appliances, Garage door, Paint, Most Windows, Interlock walkway extends the driveway allows additional parking. **** EXTRAS **** Storage shed, Above ground 18' pool (New Liner will be installed before closing OR It can be removed by the seller before closing if not needed) (id:58073)
59 Bavin Street
Clarington, Ontario
Introducing a stunning 1+ year old home, spanning 1700 sqft, loaded with over 30k in upgrades. This contemporary gem boasts a versatile layout with 3+1 bedrooms, including a multi-functional 4th bedroom or office space with its own 2 pc washroom. The entire house is carpet-free, emphasizing a clean and modern aesthetic. The heart of this home is the open-concept kitchen, adorned with top-tier stainless steel appliances. A walk-out deck provides a seamless transition to outdoor living. Upstairs, discover a spacious master bedroom with a walk-in closet and a luxurious 5 pc ensuite. Two additional generously sized bedrooms, a Linen Closet, and a 4 pc washroom complete the second floor. Strategically located, this residence is in proximity to schools, highways, shopping centers, parks, places of worship, bus transit, and more, making it an ideal choice for those seeking both comfort and convenience. Don't miss the opportunity to make this meticulously upgraded property your new home. **** EXTRAS **** Stainless Steel (Fridge, Stove, Dishwasher, Range-hood) Clothes Washer and Clothes Dryer, A Cold Cellar In The Basement, Hardwood Railing, Smooth Ceilings, Natural Gas BBQ Hookup, Basement 3Pc Rough-In, No carpet in the whole house. (id:58073)
30 Ed Ewert Avenue
Clarington, Ontario
Brand New!! Never Lived in!! Dream Home!! Situated in the family-friendly community of Newcastle, Clarington. An Elegant Langwell Three-Elevation C Model detached home by reputable builder Treasure Hill. This built-in single-garage home features 4 B/R & 3 W/R with LAMINATE floors throughout the home and TILE floors in the kitchen, breakfast, washroom, and laundry. Main floor consists of Smooth Ceilings. Upper floor features a Prim bdrm with a 4-pc ensuite & W/I closet, a Main 3-pc Bath, Laundry Rm, and 2nd, 3rd, 4th bdrms w/ closets and windows. Upgrades Include a GENIUS PACKAGE. This includes 1 Garage Door Opener w/ Remote, 1 Learning Thermostat, 1 HRV System, and 1 Video Doorbell with Camera. Minutes from Hwy-35, Newcastle Community Hall, NoFrills, Schools, Public Transit, Parks, Recreation Centre, Shopping & Restaurants, and Beaches. (id:58073)
51 Scottsdale Drive
Clarington, Ontario
Hey!..STOP the car. If you are looking for a 3 bedroom home in a sought after neighbourhood in Historic Bowmanville, you just found it. The perfect blend of comfort and convenience. This home is 1900 sq ft+ and features a large main floor Dining area with gas fireplace for family gatherings, 2 piece powder room and an open concept kitchen and Living room with a sliding glass walk out to your private backyard oasis. Lets go upstairs to view 3 large bedrooms & two 4 piece baths. The large primary bedroom includes a walk in closet, 4 piece ensuite with soaker tub & separate shower. Access BOTH your 2 car garage and the full finished basement from your main floor laundry room. Venture downstairs and enjoy family time in your Recreation/Game room. Also on the lower level is a large 2 piece bath (possible expansion), lots of storage, cold cellar and an office tucked away for privacy. **** EXTRAS **** This home has been lovingly cared for and has lots of natural light. Nothing to do but move in & enjoy! (id:58073)
54 Martin Road
Clarington, Ontario
This stunning property offers a premium lot with captivating gardens and a picturesque backyard view that will leave you in awe. With an impressive 84.5-foot premium frontage, this home boasts exceptional curb appeal that sets it apart. As you step inside, you're greeted by the elegance of hardwood flooring and California shutters throughout, creating a seamless blend of style and functionality. The living room is a cozy retreat with a gas fireplace and crown moulding, perfect for relaxing evenings with family and friends. The heart of the home is the exquisite eat-in kitchen, featuring ceramic tiles, refaced cabinetry and hardware, granite countertops, pot lights, and a convenient walkout to the deck. It's a chef's delight and a gathering place for memorable meals and conversations. Upstairs, the renovated bathrooms are a sanctuary of luxury, with glass showers, ceramic tiling, upgraded cabinetry, and one boasting a large deep soaker tub for ultimate relaxation. Entertainment awaits in the finished basement rec room, offering endless possibilities for leisure and recreation. Extra large laundry room for your convenience. Step outside into the enchanting backyard, where multiple gardens with retaining walls, decorative bushes, grasses, and perennials create a haven of natural beauty. The fully fenced backyard, lined with mature cedars, ensures privacy and security, with 2 separate gates for convenient access. The expansive side yard is a rare gem, offering complete seclusion with no neighbors. But perhaps the most captivating feature is the fantastic space for the Arctic Swim Spa which can be set at almost any temperature. From a cool tub, to pool temperatures in the 80s and as high as 108 if you like it super hot! Imagine sipping your morning coffee or hosting gatherings on the large interlocking patio area or the 2-tier deck, seamlessly connected to the garage and backyard for effortless enjoyment. Schedule your appointment today! ** This is a linked property.** **** EXTRAS **** Roof steel limited transferable 50 yr warranty 2015, front door and garage 2016, back door 2019, Furnace/AC 2018, Bathrooms 2024 (id:58073)
50 Goheen Street
Clarington, Ontario
**Open House: May 18th & 19th from 10am-12pm & 1-4pm** Welcome to 50 Goheen Street in Newcastle! Nestled in a prime location within a newer neighborhood, this fantastic home is just a stone's throw from the vibrant downtown core, Highway 115, and Highway 401. Built in 2016, this stunning two-story residence impresses with its curb appeal from the moment you arrive. Inside, the spacious main floor features an office space, a living room with a gas fireplace, and a large kitchen with granite countertops and stainless steel appliances, a dinette, and a walk-out to a generous backyard. Additionally, the main level offers convenient garage access and a handy 2-piece washroom. Upstairs, the primary suite includes a walk-in closet and a 4-piece bathroom. The second floor also has a 4-piece main bathroom that serves two bedrooms, each with double closets. One of the bedrooms even has a walk-out balcony, perfect for enjoying your morning coffee. The basement is a versatile space with laundry facilities, cold storage, and a partially finished room, providing ample potential for customization. Come and explore 50 Goheen Street to see everything this stunning home has to offer! **** EXTRAS **** The alarm system is installed but not currently monitored. (id:58073)
18 John Walter Crescent
Clarington, Ontario
Spacious & Meticulously Maintained 4 Bedroom 4 Level Back-Split, Located In A Mature, Family-Friendly Courtice Neighbourhood! The Main Level Features A Formal Dining Room W/ Large Windows, Living Room W/ Fireplace & The Spacious, Updated Eat In-Kitchen Featuring Peninsula, Backsplash & Beautiful Vaulted Ceilings W/ Skylights! The Upper Level Features 3 Bedrooms & A 4-Piece Bathroom. Head To The Lower Level, Featuring A 3-Piece Bathroom, 4th Bedroom W/ Above Grade Window Overlooking The Backyard & The Spacious Family Room W/ Cozy Gas Fireplace & Walk-out To The Large, Fully Fenced Backyard Featuring Patio, Gazebo & Beautiful Mature Trees! The Fourth Level Is Unfinished, Yet Spacious & Boasts An Open Concept Layout That Would Make A Great Rec Room For Those Looking To Add Additional, Finished Living Space! This Home Shows True Pride Of Ownership & Is Ready To Move In And Enjoy! Close To All Amenities, This Is The Perfect Place For Any Family To Call Home! ** This is a linked property.** **** EXTRAS **** Roof (2013). Furnace (2013). A/C (2013). Roughed In Central Vac. (id:58073)
6 Higbee Lane
Clarington, Ontario
Welcome to an exquisite townhouse! Conveniently located near schools, parks, and shopping, with quick access to Hwys 407 & 401. Enjoy hardwood & laminate flooring throughout. Second floor: openliving/dining, deck, spacious living room. Third floor: primary bedroom with ensuite & walk-in closet, two bedrooms with ample space & light. Main floor: family room, 2-pc bathroom, exterior access & garage entry. Unfinished basement for storage. Modern comfort in this stunning townhouse! **** EXTRAS **** The current tenant will vacate the property by June 15, 2024. (id:58073)
148 Wilmot Trail
Clarington, Ontario
Convenience and comfort can be yours. This cozy home is situated in the heart of Wilmot Creek Adult Lifestyle Community, with a private backyard on the greenbelt. It is just a short stroll to the Lake Ontario waterfront and the Wheelhouse, hub of the many exceptional amenities in the community. The large living room (24'10"" x 11'6"") is a wonderful, expansive space from which to entertain, with a patio door leading to a huge, covered deck (176 x 12) looking out on the greenbelt. The roomy dining room is open to the kitchen for easy dining and serving. Many windows give lots of light. The spacious master bedroom (12'6"" x 10'6"") offers a peaceful view of the covered deck and green space, as well as lots of closet space and an adjacent 4-piece ensuite. Fag furnace & Cac. This comfortable and bright home has a lot to offer. A lovely location for your new lifestyle! **** EXTRAS **** Monthly Land Lease Fee $1,100.00 includes use of golf course, 2 heated swimming pools, snooker room, sauna, gym, hot tub + many other facilities. 5 Appliances. *For Additional Property Details Click The Brochure Icon Below* (id:58073)
115 Pedwell Street
Clarington, Ontario
Fully Upgraded Detached 3-Bedroom + 3.5 Baths Bungaloft w/Double Garage in the Desirable Gracefields Community of Newcastle, Clarington. Expansive Main Floor Embraces a Bungalow-Style Living Experience, Catering to All Day-to-Day Living Requirements. Features a Primary Bdrm w/Walk-in Closet, Private Ensuite Bath W/Soaker Tub & Separate Glass Shower. Very Convenient Direct Access from Garage. The Upper-Level Loft Offers a Full Bath + 2 Large Bedrooms, Equipped w/Ample Closet Space - Perfect for Children or Guests. Hardwood Floors Throughout, Bright Windows, Modern Eat-in Kitchen w/Stainless Steel Appl, Granite Countertops & Designer Backsplash. Beautiful Great Room w/Gas Fireplace & Walk-out to an 8 X 10 Sunroom. Professionally Finished Basement with a 3-Piece Bath, Ideal for in-laws. Nothing says curb appeal like the Professionally Landscaped Backyard Oasis w/Mature Perennial Gardens, a Convenient Shed, a Relaxing Hot Tub and Stunning Brick Interlock that Extends Along the Back and Side Yards. **** EXTRAS **** S/S: Fridge, Stove, Dishwasher; White Bsmt Fridge; Washer/Dryer; All Elfs & Window Coverings, CVAC & Attach, Centrl A/C, Gas Furnace, HWT, Gas Fireplace, Garden Shed, 2 G.D.O w/Auto Timer & Remotes, Hot Tub. Ez Access to Hwy 401/407 Via 115 (id:58073)
9 Bushford Street
Clarington, Ontario
Welcome to your next home! Nestled in the charming and friendly family neighbourhood of Courtice, this beautifully renovated four-level backsplit perfectly combines great style, convenience, location, and comfort. Step inside and be greeted by an expansive open-concept layout that seamlessly connects each living space. The heart of this home is undoubtedly the massive kitchen, designed to impress. Featuring an 11-foot island with quartz countertops and a matching backsplash, high-end appliances and ample storage make it both functional and stylish. Soaring cathedral ceilings in adjacent dining room add a touch of grandeur, and the built-in bar area is perfect for entertaining, or unwinding after a long week. Main floor overlooks the large, cozy family room and versatile fourth bedroom, which can serve as a guest suite, home office or playroom, to suit your lifestyle. Upstairs you will find a tastefully updated bathroom, and three well-appointed bedrooms. Don't miss your chance to own this spectacular home! ** This is a linked property.** **** EXTRAS **** Close to schools, parks, shopping, Hwy 401 & 418 (id:58073)
174 Mallory Street
Clarington, Ontario
You Don't Want To Miss This Beautiful, Freehold Townhome Located In Prime Courtice Location! The Open Concept Main Floor Features A Spacious Foyer With Soaring Ceiling Open To The Upstairs, A Powder Room, Garage Access, The Bright Living Room W/ Large Window, Cozy Gas Fireplace & Laminate Flooring, & A Gorgeous, White Eat-In Kitchen W/ Quartz Countertops, Stainless Steel Appliances, Peninsula & Walk-Out To The Spacious, Fully Fenced Backyard W/ Large Deck W/ Privacy Fence! Upstairs Features 3 Spacious Bedrooms, Including The Large Primary Bedroom W/ Walk-In Closet & 3 Piece Ensuite Bathroom W/ Large Glass Shower, Plus The Main, 4 Piece Bathroom. The Spacious, Open, Unfinished Basement Is The Perfect Blank Canvas To Create Your Dream Space For Entertaining! Basement Also Features A Cold Cellar For Additional Storage. Located On A Quiet Family-Friendly Street, Close To All Amenities! This Home Has Been Beautifully Maintained And Is Ready To Move In & Enjoy! **** EXTRAS **** New Dishwasher (2023). Full Home Freshly Painted (May 2024). (id:58073)
39 Cryderman Lane
Clarington, Ontario
Great Opportunity to Live in this New Luxurious Waterfront Community in Bowmanville, This home boasts hardwood floors throughout the main floor & 9 ft Ceiling, Centre island, Quartz Countertop& Backsplash in the kitchen, Main floor laundry. Situated in a family-friendly neighbourhood with lakefront walks just moments away, Local Park, Nature/Waterfront Trails & Newcastle Marina.Minutes to 401, future GO station, shopping, restaurants, and groceries is an added convenience. **** EXTRAS **** S/S Fridge, Stove, Dishwasher, Rangehood, White Washer &Dryer, C/AC. All Elf's And All Window Coverings. (id:58073)
12 Bonnycastle Drive
Clarington, Ontario
Welcome to your dream family home nestled in a picturesque neighborhood steps from a creek side walking path. As you step inside, you're greeted by a cozy family room and dining area seamlessly connected in an open concept layout, ideal for entertaining guests or enjoying quality family time. The heart of the home, the eat-in kitchen, leads to a new deck where you can savor morning coffee or host summer barbecues. During chilly evenings, gather around the fireplace in the living room for a cozy ambiance that radiates throughout the home. Convenience meets luxury with main floor laundry and a mudroom, ensuring practicality without compromising style. Retreat to the spacious primary bedroom featuring a luxurious en suite and a walk-in closet. The basement presents endless possibilities, whether you envision a sprawling rec room for entertaining guests or a whimsical playroom for the children. Additionally, there's space for a workshop or hobby area, allowing you to explore your passions right at home. This 4 bed, 3 bathroom home is minutes from the 401, shops, and schools making your life so much more Convenient. (id:58073)
10 Prince Rupert Drive
Clarington, Ontario
LOCATION! LOCATION! One of a kind, custom executive home on 1.89 acres of private, treed property, nestled amongst an enclave of estate homes in Courtice's most sought after neighbourhood. Enjoy the privilege of country living with city convenience, within walking distance to Pebblestone Golf Course! This unique and sprawling 3500+ sq ft floor plan is meticulously maintained with pride of ownership! The main floor boasts open concept living with cathedral ceilings, hardwood floors and California shutters throughout, gourmet kitchen featuring center island, granite countertops, custom cabinetry by Rocpal, stainless steel appliances and under counter mount lighting -an entertainers dream! The multiple main floor great rooms, office and dining room offer gas fireplace, built-in cabinets, crown moldings and large casement windows for viewing the picturesque gardens. The mudroom leads to the 3-car garage, grand interlocking driveway and separate side entrance direct to the backyard. It doesn't stop there, the jaw dropping spiraling staircase with designer pickets is sure to impress! The second floor boasts an oversized master suite with walk-in closet and 5-piece ensuite with soaker tub and all glass shower, plus an additional three bedrooms and guest bath. The fully finished basement provides a perfect teen-retreat or in-law setup with large rec room, laundry room, fifth bedroom, separate entrance to garage and guest bath. **** EXTRAS **** Hardwood throughout, California shutters, gourmet kitchen, Close to amenities and Pebblestone Golf Course. Renos in 2020 include all washrooms, basement, roof, and laundry. New in 2021 - furnace, A/C, dishwasher, gas range. (id:58073)
38 Page Place
Clarington, Ontario
Located in a quiet cul-de-sac, this meticulously crafted home boasts 4 bedrooms, 4 bathrooms spread across a spacious floorplan, providing ample space for both relaxation and entertainment. The gourmet kitchen features sleek Quartz countertops, stainless steel appliances, and ample storage space, making it a chef's delight. The inviting living area is an ideal space for gatherings with friends and family. Upstairs, the luxurious primary suite awaits, complete with a spa-like ensuite and walk-in closet. Conveniently located near schools, parks, shopping and dining options, this home offers the perfect balance of convenience and serenity. Don't miss your opportunity to make this exquisite property your own. **** EXTRAS **** Furnace (2024); Appliances (2022/2023); CVAC (as-is, never used) (id:58073)
33 Stuart Road
Clarington, Ontario
Welcome To This Amazing 3+1 Bedroom 3 Bath 2 Story Home With A Attached Garage And A Fully Finished Basement With A Separate Entrance. The Spacious Main Floor Consists Of a Open Concept Living/Dining Room With A Big Picture Window And Parquet Flooring. The Eat In Kitchen Has A Ton Of Counter and Cupboard Space With A Walk Out To The Deck In The Backyard. Upstairs We Have 3 Great Sized Bedrooms All With Big Windows. The Primary Has A Huge Wall To Wall Closet W A 4 Piece Semi Ensuite Bathroom. The 4 Piece Bathroom Has A Walk In Shower And A Large Jacuzzi Style Bath. The Finished Basement With Separate Entrance Has A Big Rec Room, Another Bedroom And A 2 Piece Bath. The Low Maintenance Fully Fenced Back Yard Has A Deck And A Large Patio. In A Great Family Neighbourhood Of Courtice, This Home Is Close To Great Schools, Parks, Public Transit, Only A Few Minutes To The 401. This Home Will Not Disappoint: ** This is a linked property.** (id:58073)
18 Loana Lane
Clarington, Ontario
Welcome home! Only Two Years old, This 3-bed townhouse boasts spacious living, an open-concept kitchen, and a cozy breakfast area. With a double car garage, beautiful patio, and huge rec room on the main floor, it's perfect for modern living. Prime location adds to its allure! Step inside and be greeted by abundant natural light and modern finishes. Enjoy relaxing on the patio or entertaining in the spacious rec room. Don't miss out on this gem!. (id:58073)
229 - 84 Aspen Springs Drive
Clarington, Ontario
Looking for spacious condo living? Look no further than this big, bright 2 bed, 2 bath condo in a vibrant neighbourhood in Bowmanville. The versatile layout gives you options, which can't be said for most newer condo layouts and features an upgraded kitchen with soft close cabinetry, den area that can function as a pantry or office space and an open living/dining area perfect for relaxing & entertaining. And if you need a break from the indoors, step out onto the large balcony and enjoy the fresh air. The two bedrooms are located on opposite ends of the unit, providing great privacy. The primary bedroom is soaked in natural light, featuring brand new vinyl flooring, walk-in closet, Juliet balcony and 4-pc ensuite bathroom. On top of all that, there's a fitness centre, party room, library & meeting room. This is a must-see condo in the Durham region. Welcome home! **** EXTRAS **** Stove, Dishwasher, Washer, Dryer, All, Electrical Light Fixtures, & Window Coverings. (id:58073)
502 - 109 King Avenue E
Clarington, Ontario
Welcome to suite 502! This 938 Sqft 1 Bedroom wide open concept kitchen/dining/living room with an open concept den/work space will check all the boxes; Underground parking, wide foyer with oversized double closet, den with built in shelves, floor to ceiling windows, 9 foot ceiling, 2 bathrooms, in suite laundry and large king size master bedroom. Kitchen island provides a great work space with room for 3 stools for casual dining. Stainless steel appliances and designer finishes. Open concept kitchen provides ample room for a separate dining table for more formal dining. The roof top terrace is the perfect place to entertain in the summer with a BBQ and beautiful views. Ample visitor parking with a grocery just steps away to the building is such a convenience. Walk to all the amenities; Library, public transit, churches, great eateries, medical & dental clinics & more. Seeing is believing! (id:58073)
32 Niagara Trail
Clarington, Ontario
Imagine Waking Up Every Morning to Enjoy 9 Holes of Golf on a private course, Tennis, Swimming, and Unobstructed Views of Lake Ontario just a short walk away! This well maintained home is located in the exclusive sought after Wilmot Creek community on the shores of Lake Ontario, one of Canada's finest land-lease communities. The perfect place to downsize or retire in an active lifestyle community with incredible resort-like amenities. This detached bungalow home with attached garage has a spacious open concept layout. Updated (2021) eat-in kitchen has a dishwasher and built-in microwave replaced in 2023, lots of cabinets and counter space, and double doors leading to a bright spacious south facing Four Season Sunroom with fireplace, overlooking the large recently (2024) refinished deck. Large living room and dining space with vaulted ceilings. The main floor primary bedroom features an ensuite bath, and will easily fit a king size bed. A second full bathroom and very roomy guest bedroom complete the main floor. Downstairs you will find a full basement with high ceilings, a large rec room (or 3rd bedroom), a small partially completed office/workroom in the back, and space to add more. As a homeowner in this community, you will enjoy all membership benefits including The Wheelhouse Recreation Centre with the 9 hole private golf course as its focal point, as well as numerous other activities and amenities including 2 Heated Pools, Fitness Room, Hot Tub, Dog Park, Woodworking Shop, Tennis/Pickleball Courts, Horseshoes, Billiards, Shuffleboard and more. Onsite Pharmacy and Hair Salon. With a strong focus on a friendly community atmosphere Wilmot Creek has over 80 organized groups and regular on-going activities for home owners. **** EXTRAS **** Maintenance fees Includes Water/Sewer, Driveway Snow Removal, Club House, Private Golf Course, and use of all community facilities and amenities. (id:58073)
205 Cove Road
Clarington, Ontario
Dreaming of a cottage but can't afford 2 homes? Enjoy lakeside living on a gorgeous country sized lot! Deeded lake access! Live in one of Bowmanville's most sought after communities fronting Lake Ontario and surrounded by conservation land with beaches, dog park, boat launch, fishing, walking trails and marsh land. Minutes to the 401, to shopping, dining and entertainment. Main floor features an open concept kitchen and family sized dining dining, a sun filled living room with a walk out to one of several decks including a traditional wrap around porch where you can enjoy the sound of the birds while sipping your morning coffee. Following coffee walk one of the many trails before your afternoon canoe in the marsh or swim in the lake!!! After you enjoy your evening bonfire on the purpose built cement pad, watch a movie in your huge family room before heading to sleep in one of four spacious bedrooms. Primary with huge walk in closet, walk out basement. Large garage /workshop with loft **** EXTRAS **** Buyer and Buyers agent to verify all taxes and measurements (id:58073)
98 John Matthew Crescent
Clarington, Ontario
Welcome To Your New Home! Nestled In Bowmanville's Vibrant 'Northglen' Neighborhood, This Inviting 3-Bedroom Townhome Awaits You. Whether You're Starting A Family, Embracing Homeownership, Or Diversifying Your Investment Portfolio, This Property Offers Everything You Need. Step Inside To Discover An Open-Concept Layout Adorned With Modern Elegance. The Kitchen, Featuring Sleek Stainless Steel Appliances, An Undermount Sink, And A Chic Backsplash, Seamlessly Flows Into The Sunlit Great Room Adorned With Gleaming Hardwood Floors, Perfect For Hosting Gatherings. Journey Upstairs To Find A Spacious Primary Bedroom, Complete With A Luxurious 4-Piece En-Suite And A Coveted Walk-In Closet. Two Additional Bedrooms Provide Ample Space For Little Ones Or Guests. Outside, Your Own Private Oasis Awaits, Complete With A Deck And Charming Pergola, Ideal For Creating Unforgettable Memories. Don't Miss Out On The Opportunity To Make This Exquisite Townhome Yours. **** EXTRAS **** You Cannot Beat This Location With The Proximity To All Amenities, Close To Downtown Bowmanville, Families Will Appreciate The Nearby Schools, Commuters Have Easy Access To Highways. New Sod In Backyard, Rough In Bath In Basement (id:58073)
54 Flood Avenue
Clarington, Ontario
Power of Sale! All brick home located in an upscale neighbourhood, seeking new owners! The large foyer greats you as you step into this well laid out home, featuring a large combined living and dining room, kitchen with breakfast area and walk-out to yard, family room w/ gas fireplace & large picture window, main floor laundry w/ garage access. On the second floor, we find a private office area, 4 large bedrooms, the primary bedroom includes a 4-piece ensuite bath and walk-in closet. ** This home requires TLC such as some flooring and paint+ (id:58073)
2377 Hwy 2
Clarington, Ontario
Prime Commercial Restaurant space with equipment for sale in one of the busiest Commercial areas in Bowmanville. Join McDonald's, Loblaws, TD Bank & more in this Commercial Plaza. Currently operating as a franchise, however this property can easily accommodate various concepts (subject to Landlord approval). Large storage area and loading dock at rear of property for logistical convenience. Conversion costs would be minimal. Equipped with Two fully accessible washrooms, Hood and exhaust systems, walk-in coolers, and other equipment. **** EXTRAS **** New indoor go kart track opening soon. Next to planned new Bowmanville GO Transit station (id:58073)
63 Tait Crescent
Clarington, Ontario
***OFFERS ANYTIME*** Premium Corner Lot, Spacious 4+1 Practical Floor Plan & High-End Community are the Top 3 Reasons to buy This Luxury Freehold 2-Storey Townhouse boasting around 1900 Sq Ft of Living Space. Well-Settled Solid Property welcomes you with a Grand Porch & a Wrap-Around Balcony. Classy Exterior-Brick & Stone Elevation Sets a distinguishing tone, Promising Sophisticated Interior Finishes. Oversized windows in entire house ensures the home is bathed in sunlight from dawn to dusk, creating a warm and inviting atmosphere. The thoughtfully designed layout features seamless transitions between living, dining, and kitchen areas, ideal for both entertaining and daily living. A chef's delight with high-end stainless steel appliances, and a spacious island perfect for meal prep and casual dining. Luxurious touches include Engineered hardwood flooring on Main Floor & Upper Hallway, Custom Designed Closets in each room and Foyer Closet, Granite Countertop, Gas Stove with high CFM range hood, 9 Foot Ceilings, Hardwood Stairs, Sparkling Pot Lights and Accent Picture Wall around Stairs. The Second Floor offers Retreat in 4 generously sized bedrooms, each offering Clear open views and ample storage. The Master Bedroom is a true Sanctuary with a Spa-like Ensuite Bathroom equipped with Oasis, Double Sink & Shower Cabin . The best part of the house is the conveniently located laundry room right next to Primary Bedroom, offering priceless convenience and ease. The second washroom features a delightful bathtub-the perfect cherry on top for families with kids who love bath time fun!!! The Den on the Main floor is Perfect for your Home Office, Kids Play Area or Formal Living Area. Massive Fenced Backyard perfect for Hosting and Entertaining, No Sidewalk plus Ample Street Parking, A beautifully landscaped yard and private patio provide the perfect setting for outdoor relaxation. Don't miss the opportunity to make this sun-drenched haven your own. OPEN HOUSE-MAY-18,19 & 20th. **** EXTRAS **** Located in a prestigious neighborhood, you'll have access to top-tier Amenities, Excellent schools, and vibrant local dining and shopping options. Close to Future Go Station, Highway 401 and many other Big Box Stores. Basement is Unfinished (id:58073)
84 William Fair Drive
Clarington, Ontario
Welcome To This Stunning 4+2 Bedroom Detached Home Located In The Desirable Neighbourghood Of Northglen Community. This Lovely Home Offers A Perfect Blend Of Comfort And Style Along With A Cozy Family Room With A Fireplace, And A Kitchen With Breakfast That Walk Outs Out To A Beautiful Large Deck. Upstairs, The Home Features 4 Spacious Bedrooms, A Master Bedroom Featuring His/Her Walk-In Closet With A 5 Piece Ensuite. The Finished Basement Apartment/Sep Entrance Boasts A Full In-Law Suite With 2 Bedroom+Den, Washroom And A Huge Kitchen. Outside, You Will Find A Double-Car Garage And A Private Backyard Oasis Perfect For Relaxation And Entertaining. Experience The Ideal Combination Of Comfort And Style For All Your Family's Needs. ***Brand New Extended Interlock Driveway. Brand New Deck, Lots Of New Pot Lights, 2 Sets Of Laundry**. Close To Schools, Parks, Highway 401, Shopping, Banks, Shops, Restaurants And Much More. (id:58073)
2310 Prestonvale Road
Clarington, Ontario
Introducing this Custom Built 3+1 Bedroom, 5 Bathroom Home on a Huge 60ft x 267ft Lot in the Heart of Courtice! On the Main You will Find a Chefs Kitchen with a Kitchen Island, Granite Counters & Stainless Steel Appliances. A Living-room with Vaulted Ceilings, Built-in Cabinets & Gas Fireplace, A Separate Dining Room, Primary Bedroom Oasis with Walk-in Closet, 5 Piece Ensuite and Walk-Out to Hot Tub! Upstairs You'll Find 2 Big Bedrooms that both have 4 Piece Ensuite Baths, an Open Concept Den and a Bonus Room off of the 3rd bedroom that could be used as an office. The Bright and Airy Finished Basement Boasts a Rec-Room with Pool Table, a Bedroom with Sound Proofing, Exercise-room, a Cold Room, Extra Storage Space and a 4 Piece Bath. The Very Private Backyard Boasts a Fenced in 40ft Kidney Shaped Salt Water Pool with Waterfall, a Hot Tub, a Change-room with Bathroom and Lots of Green Space! Everything You need to Fall in Love! **** EXTRAS **** 2 Car Garage, Parking for 10 in the Driveway, Pool Heater(2021), Hot Tub with Cover, Generator, AC(2023), On Demand Hot Water Heater(2023) (id:58073)
1705 Ovens Road
Clarington, Ontario
Wow - The One You Have Been Waiting For! Gorgeous 1.27 Acre Lot Provides Privacy And Tons Of Room For Entertaining And All Your Toys. This Awesome Modern Bungalow Has All The Beautiful Finishing Touches And Features 2 Living Spaces Above Grade. The 1st Has 3 Bedrooms, 2 Bathrooms, A Gourmet Kitchen, Open Concept Living/Dining Plus A Walk Out To The Pool, Deck And Forest! The 2nd Has 1 Bedroom, 2 Bathrooms, A Kitchen And Livingroom With Beautiful Windows And 2 Walk-Outs To Private Decks. Too Many Upgrades To List, This Is A Must See! (id:58073)
172 Mcbride Avenue
Clarington, Ontario
Welcome to your new home in Bowmanville's sought-after family-friendly neighborhood, offering serene living with modern conveniences. This 2015-built residence boasts an airy open concept design with 9-foot ceilings, welcoming abundant natural light filtered through expansive windows dressed in chic California shutters. Entertain effortlessly in the newly renovated kitchen equipped with stainless steel appliances and a breakfast bar, seamlessly flowing into the inviting living/dining area warmed by a cozy gas fireplace. Step outside to the private, landscaped yard with convenient access to the garage. Unwind in the large primary bedroom featuring a spa-like ensuite and walk-in closet. You'll find laundry on the second floor as well. The finished basement provides additional entertainment space, as well as a bedroom, perfect for guests. Conveniently located near shopping, parks, schools, the 401, and future GO station. 172 McBride isn't just a house, it's a home. ** This is a linked property.** (id:58073)
C - 21 Lookout Drive
Clarington, Ontario
Lakeside Lifestyle Awaits! 30k Upgrade Package Not Seen In Any Comparable Sale. Brand New, Corner Townhome In Bowmanville Master-Planned Waterfront Community. The ""TIDE"" Features A Spacious Open Floor Plan, 2 Bedrooms, 3 Bathrooms, Kitchen With A Window & Breakfast Bar. Hardwood Throughout Including Oak Staircase/No Carpet! Undermount Sink Package. Quartz Counter Kit & Baths Upgrade!Kitchen & Bath Cabinet Upgrade Package! The Primary Bedroom Includes A 3 Piece Ensuite With Frameless Glass Shower & Tile Upgrade + W/I Closet. The 2nd Bedroom Includes A Balcony. Interior Storage Space Under Stairs. 2 Car Parking/1 Garage Space. Enjoy The Lake Views On 2 Balconies (12'X10') & (12'X 4.6'). Corner Units Have More Windows & Are Brighter. Steps To Waterfront Trails,Marina, Port Darlington East Beach & Min To 401 & Shopping! **** EXTRAS **** Hardwood, Oak Staircase & Rail Package, 30+Pot Lights, Zebra Blinds. S.S. Fridge, Stove,Dishwasher. Stackable Laundry. All Elf's, Alarm Sys(service not incl). Quartz Countertop, Sink, Kit& Bath Cabinet & Tile Upgrades - See Att Schedule. (id:58073)
177 High Street
Clarington, Ontario
Discover this impeccably maintained and upgraded 3-bedroom, 2.5-bathroom home located in the highly sought-after Bowmanville neighborhood. Boasting a prime location near schools, parks, dining options, public transit, and easy access to the 401, this property offers the perfect blend of convenience and comfort for families. Step inside and be welcomed by a spacious entrance that leads into the bright and open-concept living and dining area, featuring new flooring throughout, vaulted ceilings and a cozy gas fireplace. The recently updated kitchen, complete with an eat-in area, showcases a large window overlooking the beautifully landscaped backyard. Outside, you'll find a large deck, lush gardens, an outdoor shed, and a well-maintained lawn, creating a perfect outdoor oasis for relaxation and entertainment. Upstairs, the newly carpeted (in last month) staircase leads to a well-appointed main bathroom and two generously sized bedrooms. The oversized primary suite boasts closet space and its own private 3-piece bathroom. The fully renovated basement offers additional living space, including a laundry area, a cozy family room, and a versatile bonus room with endless possibilities for use. Numerous upgrades have been completed in the last 5 years, as detailed in the upgrade sheet provided. Don't miss the opportunity to make this beautifully upgraded home your own and enjoy all the amenities and comforts it has to offer. **** EXTRAS **** Property Is Linked Underground (id:58073)
301 - 385 Lakebreeze Drive
Clarington, Ontario
Rarely offered! Top floor corner unit with spectacular views of the lake in all directions! This immaculate 2 bedroom, 2 bathroom, home is located in the most sought after area in Newcastle. Close to every amenity you could imagine and close proximity to the 401 for commuting. Enjoy your morning coffee on the huge balcony taking in all the views of the boats and the Toronto skyline then go for a walk on the 12km long waterfront trail just steps outside your front door. Enjoy all inclusive access to the Admiral's Club with your Gold Membership. This property must ben seen to fully appreciate. This is maintenance free living by the lake at it's finest. Don't wait, it won't last long! **** EXTRAS **** 2 owned parking spaces, 1 owned storage locker. Freshly painted throughout (including the building). New Washer and Dryer 2024. New A/C 2022. Much more! (id:58073)
181 Ted Miller Crescent
Clarington, Ontario
A spacious executive home by Jeffery Homes, 3,340sq feet with fantastic upgrades, including 9ft ceilings, pot lights, porcelain floors, 36"" kitchen appliances & quartz countertops, gorgeous open staircase with glass & stainless steel railings, bright main floor office, huge primary bedroom walk-in closet and 5pce ensuite, back yard patio with gazebo & fire pit, garden shed. Close to schools, parks, shopping & amenities. Must be seen to be appreciated, will not last! **** EXTRAS **** 36\" Fisher & Paykel Stove/Oven & All Stainless Appliances, gas fireplace, HRV System, Gazebo, Garden Shed & fire pit. (id:58073)
11 Corporal Patterson Lane
Clarington, Ontario
Incredibly spacious, well appointed 4+1 bedroom, 4 bathroom home located in the desirable Port of Newcastle lakeside community. Enjoy uninterrupted southern lake views from your covered front porch, take a hike along the waterfront trails & Samuel Wilmot Nature Area or enjoy one of the many parks in the neighbourhood. Open concept main floor plan with spacious white kitchen with centre island, quartz counters and butler's pantry leading into formal dining and living rooms. The breakfast area walks out to a fully fenced yard with big deck and patio area. Main floor family room with gas fireplace and convenient main floor office ideal for work at home. 2nd floor features a dream principal retreat with 2 walk in closets and 5pc ensuite bath, three further well sized bedrooms, 4pc bath and 2nd floor laundry. Completely finished lower level with 5th bedroom, 3pc bath, rec room, games room and gym area. This is a fantastic home, in a unique lakeside location just south of the Historic Village of Newcastle and all of its quaint shops and amenities and under 1 hour to downtown Toronto. **** EXTRAS **** Hardwood floors & crown moulding throughout. New carpet on stairs & landing May 2024. Roof Nov/23. Please see feature sheet attached. Please see virtual tour link. (id:58073)
2 - 10126 Long Sault Road
Clarington, Ontario
Cosy, comfortable, friendly, rustic and downright affordable country living in an adult community for singles or couples in a parklike setting (1 owner must be 55). Own your own home with exclusive use of the lot it is situated on and 1/15 ownership of the non profit corporation (Preservation Sanctuary Camp Club) which owns the 33 acres in North Clarington. Commune with nature, relax, walk, hike, swim, community campfire. Year round or use as a seasonal retreat. Not far from Bowmanville, Oshawa, Port Perry, Blackstock or Peterborough. Convenience stores nearby in Hampton and Enniskillen. Live economically - pay only property taxes ($244.44 per quarter) and $120/month (corporation fees for water, septic, waste & use and maintenance of common elements). (id:58073)
73 Mallory Street
Clarington, Ontario
Offers Welcome Anytime, We Are Not Holding Off For An Offer Date! Beautiful Full 4-Level Backsplit Located In A Sought-After Courtice Neighbourhood. Beautiful Newly Renovated Eat-In Kitchen With White Shaker-Style Cabinets, Gray Quartz Counters, And Subway Tile Backsplash! All Newly Updated Stainless Steal Kitchen Appliances. Impressive Living Room / Dining Room With Vaulted Ceilings. Upper Level Features Huge Primary Bedroom, Second Bedroom & Full 4-Pc Washroom. Lower Ground Level With Walk-Out Features A Family Room, 3rd Bedroom & 4-Pc Bath. Full 4th Level Basement Unfinished, Perfect For Additional Living Space Or Storage. Garage Entry To Home And Large Driveway With 4 Car Parking (No Sidewalk!). Walking Distance To Transit, And Great Schools! Easy Access To HWY 401, 418 & 407! ** This is a linked property.** **** EXTRAS **** Freshly Painted Top To Bottom, New Carpeting, Updated Furnace, Updated Roof, And All New Modern Lighting! (id:58073)
532 George Reynolds Drive
Clarington, Ontario
Carrington Homes Audley Model in Woodlands of Courtice. Lovely one owner, 3 bedroom home backing onto woodlands and facing neighbourhood park. Upgraded kitchen with island, family and dining room on main, sunken Great Room on second floor with gas fireplace and balcony overlooking park. Incredible family home on private lot rarely found in fabulous quiet Courtice location. Main floor laundry, finished basement, and door to garage from house. A must see home. Quick closing possible. See virtual tour and pictures. **** EXTRAS **** Covered deck, outdoor sunroom, large garden shed, finished basement. (id:58073)
Welcome to Clarington!
Clarington, Ontario is the perfect place to enjoy family living at it’s finest! With agri-tourism, beautiful vistas, fantastic local businesses and fabulous dining, Clarington is hub for growth and excitement. With easy access to the 401, 115 and 407, Clarington is perfect for those seeking a little more space to grow and play without compromising on your proximity to great amenities! Whether you are buying a home or selling a home in Bowmanville, Newcastle, Orono, Courtice or beyond, there are plenty of options that suit your lifestyle. With a great mixture of condominiums, townhomes and detached, single family homes, there is a home for everyone for sale in Clarington, ON. Check out the latest listings, and contact me if you’d like to learn more about these properties.
