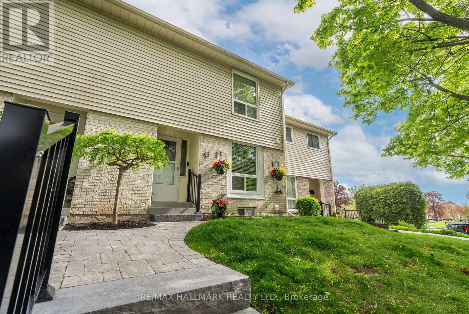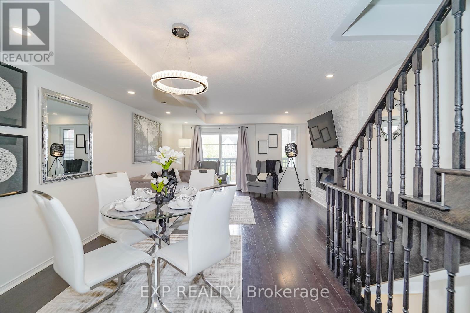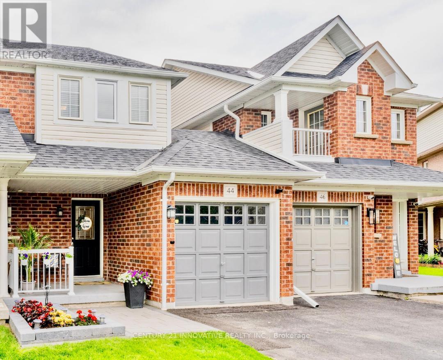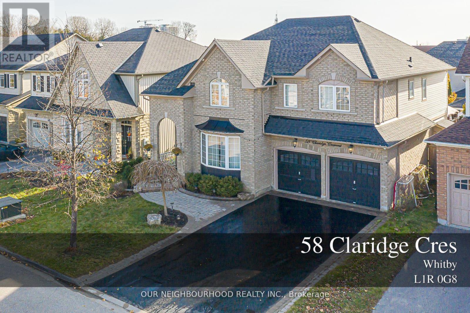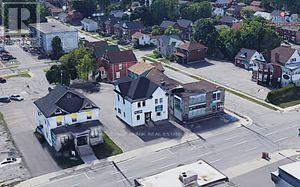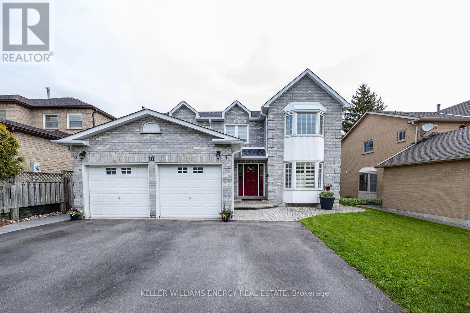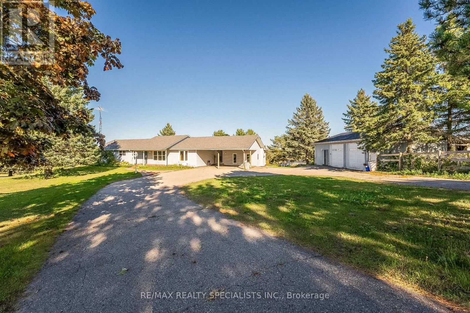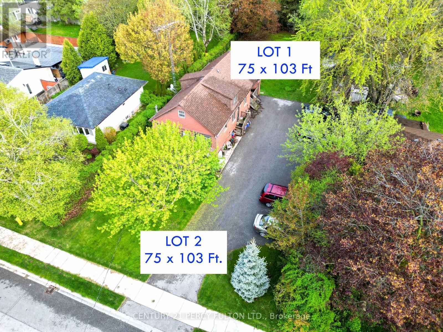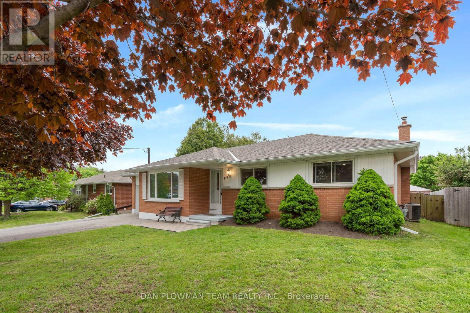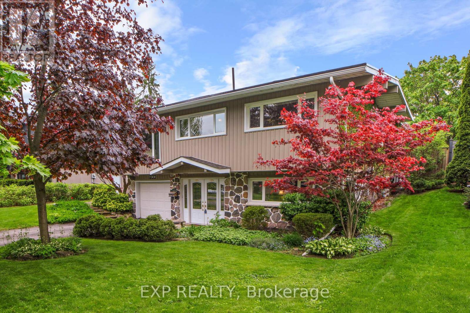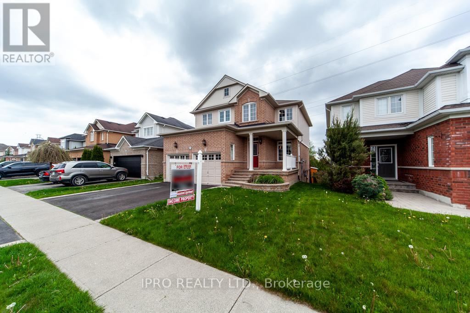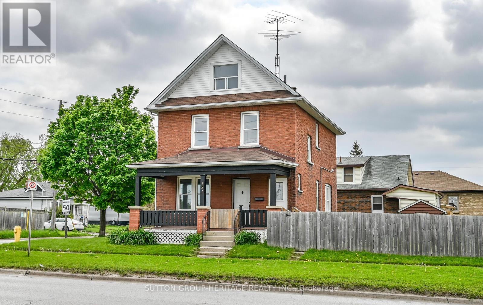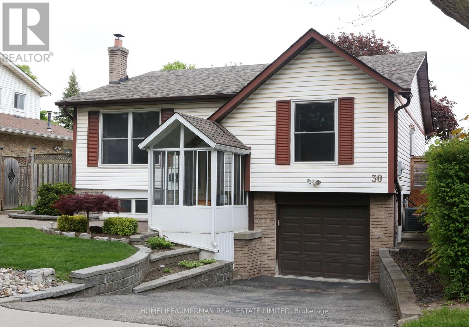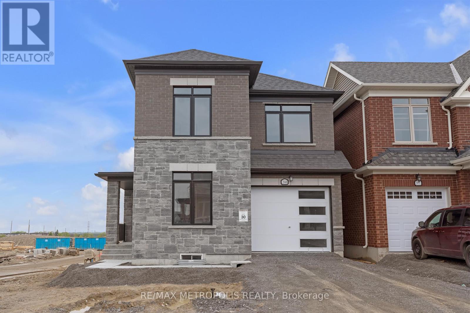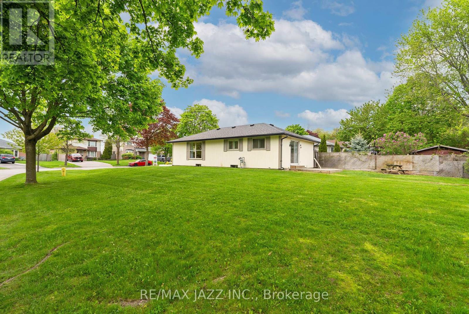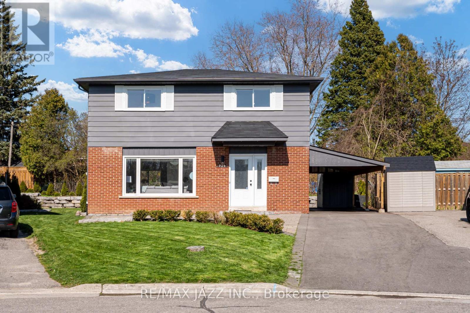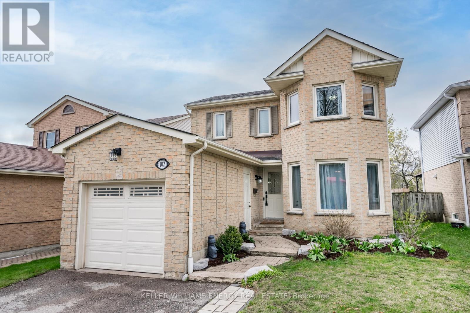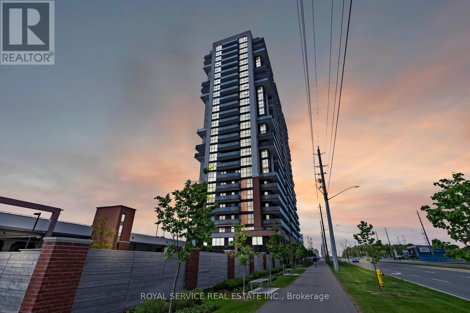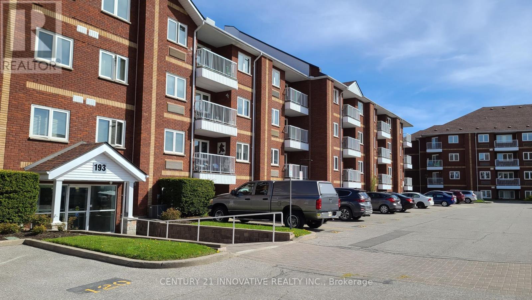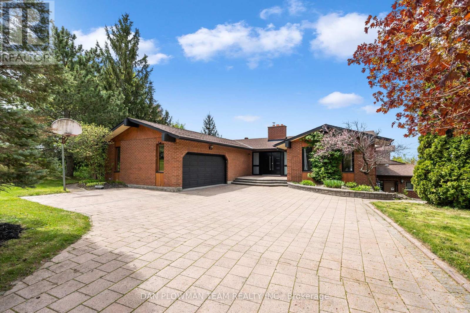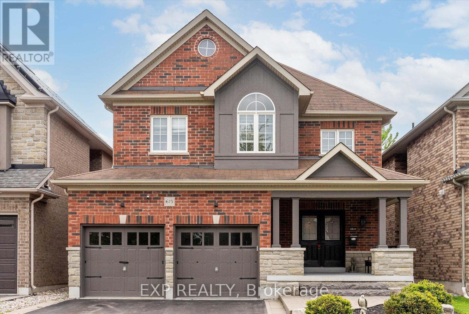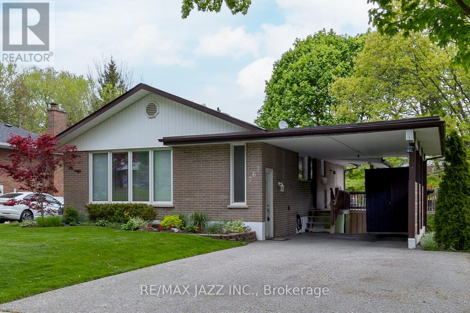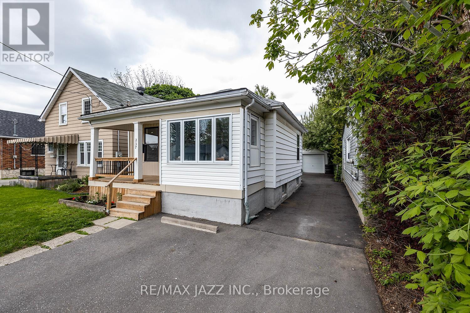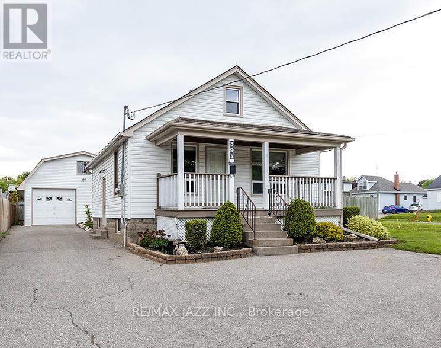what's for sale in
durham?
Check out the latest real estate listings in Oshawa, Whitby, Ajax and more! Don’t see what you are looking for? Contact me so I can help you find your dream slice of real estate paradise!
LOADING
61 - 611 Galahad Drive
Oshawa, Ontario
Welcome to 611 Galahad Dr., Townhome 61 in North East Oshawa, offering 3 bedrooms and 2 baths! Located within a quaint family-friendly community with multiple childrens parks, Harmony Heights P.S. and groceries all within walking distance. This townhome offers a private parking space right at your front door and a wonderful North-South exposure for ample natural light in the home! It also features a south-facing, fully-fenced backyard, with a large deck and iron pergola making this an incredible place to enjoy your warmer months! Additionally, there is a gate through the fenced yard for quick access to green space! Within this home, the attention to detail and beautiful finishes will make you the envy of the neighbourhood! The kitchen features sleek, white cabinetry with ample storage, complemented by dark grey countertops that offer a stylish contrast and plenty of workspaces. The mix of the contemporary backsplash, updated stainless steel appliances, pantry and recessed lighting all emphasize the modern aesthetic. The open-concept, L-Shaped Dining and Living room combo, offers versatile, attractive flooring and crown moulding throughout! Upstairs you will find a spacious primary bedroom, an updated 4-piece bath, and 2 good-sized secondary bedrooms each south-facing, and overlooking the backyard and mature trees! Moving down to the finished basement you will be pleased to find a bright and airy family room, ideal for daytime fun and quiet movie nights! With a sliding glass walkout to the large deck, the outside energy floods into this room! Bonus 2-piece bathroom in the basement and a front-loading washer and dryer with laundry sink! This is a wonderful home, community and location to enjoy the easy condo lifestyle and watch your children grow while living your best life! **** EXTRAS **** Located with public transit steps away on both Rossland and Harmony, with shopping minutes away. Quick access to both 401 and 407 from Harmony Rd! (id:58073)
2560 Bromus Path
Oshawa, Ontario
Nestled in a prime location in Oshawa, this stunning 3-storey townhome offers a perfect blend of contemporary design and convenient living. Built by Tribute, this 1929SF home boasts ample space for both relaxation and productivity, catering to the needs of modern families. The lower level features a spacious office, easily turned to a 5th bedroom, offering versatility for your lifestyle needs & also offers the convenience of a walkout, and access to the garage. The heart of the home lies on the 2nd floor, where a generously sized kitchen awaits with stainless steel appliances, ample counter space, and plenty of storage. Adjacent to the kitchen is an open concept LR/DR area, with rich hardwood flooring. Living area has a stylish feature wall with a fireplace & walkout to balcony. Situated within walking distance of UOIT & Durham College, commuting to campus has never been easier. Plus, with close proximity to transit, amenities, and the 407 highway, every convenience is within reach. (id:58073)
44 Hubbell Drive
Whitby, Ontario
Welcome to your beautifully updated Freehold East facing three-bedroom townhome nestled in the sought-after community of Pringle Creek. Step inside to discover an inviting open-concept layout, where the living and dining areas seamlessly blend, adorned with laminate flooring and bathed in natural light streaming through windows. Prepare to be impressed by the stunning New kitchen, boasting quartz countertops, a captivating elegant backsplash, and Custom cabinetry complemented by stainless steel appliances. This Home Offers Loads Of Space For Entertaining Family And Friends With The Perfect Backyard and open concept Basement. Walking Distance To all Amenities Incl. Restaurants, Shopping & 407/401 And Go Station For easy Commute to downtown. Roof 2020, Front Porch Flower bed & epoxy flooring 2023, Upgraded washrooms. Smart switches/ Google home/ Alexa enabled living room, master bedroom & basement. New kitchen including smart ambient light can be tailored to the mood. New Bosch (quite ) dishwasher, Projected screen, 4 Car parking including garage. New Carpet upstairs. Fully hard wired Ethernet connected No wifi needed to run gaming station / entertainment systemin basement. OPEN HOUSE SATURDAY & SUNDAY 2:00PM -4:30PM (id:58073)
58 Claridge Crescent
Whitby, Ontario
Welcome to your executive retreat in Whitby! Nestled in the prestigious Taunton North community, this executive retreat epitomizes luxurious living with its array of lavish amenities and modern comforts. Boasting 4 spacious bedrooms & 4 baths, including a luxurious primary suite with a renovated ensuite and a bedroom that has a built in Murphy Bed that converts from a desk to a spare bed! The expansive open-concept living space showcases hardwood floors throughout the main floor, providing the perfect backdrop for gatherings & relaxation. Entertain with style in the family room, complete with a cozy gas fireplace & built-in bookcases, ideal for quiet evenings or lively gatherings. The heart of the home, the kitchen, features granite counters, an island, pantry, and a convenient drink fridge. The seamless flow into the dining area makes hosting memorable dinner parties a breeze. Step outside to discover your own private oasis, where relaxation and recreation await. Unwind in the luxurious hot tub, featuring a powered cover for effortless enjoyment, or take a refreshing dip in the pristine fiberglass, heated, saltwater pool, w/ change room & bar area, accented by a soothing fountain. The covered seating area with a fire table provides the perfect ambiance for outdoor gatherings, while the expansive composite decking offers ultimate convenience. Venture downstairs to the finished basement, where entertainment knows no bounds. Enjoy family games, catch a movie in the built-in projector room with surround sound, or mix cocktails at the sleek wet bar. Stay active in an exercise room, ensuring your wellness is always a priority. Pride of ownership shows throughout this beautiful home. Small dog run area at side of house as well! Don't miss your opportunity to make this extraordinary residence your own. Schedule your private tour today! Be sure to check out the Video! **** EXTRAS **** shingled roof 2021, New furnace 2024 (owned) Gar. access to house, o/d potlights, no sidewalk to shovel, close to Thermea Spa, Farmboy, La Fit, parks, schools, Trails, approx 10 min drive to lake, commuting is easy w/ 401, 407 & Go train (id:58073)
118 Simcoe Street N
Oshawa, Ontario
Well Maintained High Profile 2-Storey Freestanding Building On Simcoe St North. Divided Into 2 Self Contained Suites. Presently Occupied 100% By Owner. 14 Car Parking On Site. Features 2 Separate Entrances, 2 Gas Furnaces W/Separate Meters, 2 A/C Units, 2 Electrical Panels W/Separate Hydro Meters. Updates Include Roof (22) W/10Yr Warranty, Wiring, Windows, Furnaces, Hwt. High Useable Basement. (id:58073)
16 Bentonwood Crescent
Whitby, Ontario
Nestled within a warm, family-friendly neighborhood, this inviting home provides the ideal backdrop for creating cherished memories with your loved ones. Laminate flooring spans the entire main floor, seamlessly blending style with practicality. Step into the formal living room, where a generously-sized bay window invites ample natural light, creating an atmosphere perfect for relaxation and conversation. The gourmet kitchen is a focal point, boasting a central island, quartz counter tops, abundant cupboard space and modern stainless steel appliances, ensuring both style and functionality. Combined to the kitchen, the spacious dining room features its own bay window and convenient built-in pantries, offering storage solutions for all your needs. The family room serves as a cozy retreat, complete with a gas fireplace and walk-out access to the private fenced-in yard, which includes a patio and gates on both sides for easy outdoor entertaining and relaxation. The primary bedroom offers a luxurious retreat with his and hers closets and a spa-like 5-piece ensuite, promising ultimate relaxation. Each additional bedroom, adorned with hardwood flooring, features double closets for ample storage & large windows. Unleash your creativity in the unfinished basement, a blank canvas awaiting your personal touch. Whether you envision a home gym, media room, or play area for the kids, the options are limitless! This meticulously maintained home offers the perfect blend of elegance, comfort, and functionality! **** EXTRAS **** Updates incl: Eavestroughs & down spouts(2023), Roof(2022), Main floor(2022), Fridge, Stove & Dishwasher(all with 4 year protection -2022), Main floor & basement stairtsa(2022), Driveway(2021). Close to Schools, Parks & All other amenities! (id:58073)
14201 Mclaughlin Road
Scugog, Ontario
Enjoy the Countryside Living App. 20 Acres **Top-notch fully Upgraded 3+2BR Spacious Bungalow with Finished Basement** Separate Living, Dining & Family Room** Gas Fireplace In Fam Room** Hardwood on Main Floor** Beautiful Customized Kitchen, Quality ""Cambria"" marble counter-top with Built-in High-end ""GE Profile"" Stainless steel appliances, Eat-in Area & Centre Island** Sep Detached Garage with electricity & heat to work all year round, has a lot of space** Sep access with fence to Farm side and already proven for farm tax** More than 15 acre land can be used for vegi, crops or hay or animals use** Long list of beautiful features** The lot is like a heaven with long & Nice Trails, out buildings & so much potential to give own taste** All XL Size Rooms** Nice & Big Master Bedroom W/Custom Bath & Huge Walk-In Closet With Organizer** New Roof (2021), New Cameras (2021) and New Attic Insulation (2022)** 40 x 40 Ft barn** Paddock Areas For Horses Or ATV Fun. **** EXTRAS **** Finished basement has BR, Rec Room & Full Washroom** Sep Entrance and potential with little work to convert to in-law suit** Nice & Quiet Neighborhood, all paved roads and driveway , Minutes to Hwy 407 and highway 401 (id:58073)
58 Cameron Street
Ajax, Ontario
Build Your Dream Home * Great Opportunity for End User or Builders * Legal 4Plex Selling As Land Value * 2 Lots 75 x 103 Ft. (One lot is irregular) * Highly Sought After Pickering Village * Approved Severance with a Couple of Conditions (Buyer to Do Their Own Due Diligence) * Totally Rented - Current Rents: Unit 1 - $1800 (2 Bedrooms) * Unit 2 - $1070 (2 Bedroom) * Unit 3 - $968.60 (1 Bedroom) * Unit 4 - $750 (1 Bedroom) (id:58073)
177 Rossland Road E
Oshawa, Ontario
Discover The Charm Of 177 Rossland Rd, A Stunning Detached Brick Home Featuring An Attached Garage And Mature Trees Adorning The Front Lawn. As You Step Inside, You're Greeted By The Inviting Living Room, Showcasing Beautiful Hardwood Floors And Abundant Natural Light Streaming Through A Large Window. Transitioning To The Eat-In Kitchen, You'll Appreciate The Convenient French Doors That Open To A Newly Constructed Deck Overlooking the massive fully fenced backyard With A Patio space that is Ideal For Hosting Gatherings. Inside, There's Three Bedrooms And A Well-Appointed 4-Piece Bathroom, Each Bedroom Equipped With Hardwood Floors, Ample Closet Space, And Windows That Illuminate The Space. Garage Entry At The Top Of The Stairs Leading To The Basement That Offers A Spacious Exercise Area, A Rec Room, A Powder Room, And An Additional Bedroom. Creating A Versatile Living Area Perfect For Various Activities. (id:58073)
760 Oshawa Boulevard N
Oshawa, Ontario
Welcome to this one of a kind home that served as the model for the builder. As you enter the ground floor, you are greeted by a bright and spacious family room that could offer endless opportunities - this floor could easily be converted to a private home office or a separate one bedroom self contained unit. As you make your way up the floating stairs, you will discover bungalow-style living that embraces comfort and functionality. This level features three well appointed bedrooms and the convenience of a cheater ensuite to the main bedroom. One of the hi-lights of this unique home is the private outdoor entertaining space in the backyard, directly off the living/dining room. This seamless transition creates a harmonious indoor-outdoor flow, allowing you to enjoy the serene ambience ad natural beauty of the landscaping.To add allure, this property boasts truly unique grading, sort of reverse walk-out, allowing both the lower level, (front door ground), and main, (upper level backyard ground), full sunlight and direct outdoor access. Kitchen has been renovated, hardwood in living/dining and bedrooms. New hot water gas furnace, heat pump, roof was done 3-4 years ago. **** EXTRAS **** Open house on Sunday May 19, 2-4 pm (id:58073)
1896 Birchview Drive
Oshawa, Ontario
Gorgeous home ! Open concept, bright & move in ready. Hardwood floor & Wainscoting on main, formal dining room with gas fireplace, spacious family room open to large kitchen & eat-in with SS appliances, Quartz Countertops, upgraded backsplash & custom made kitchen island with pot & pans, drawers, W/O to huge double deck with custom Awning, perfect to watch the sunset & entertain. No neighbors behind & clear views. Main floor laundry with access to garage. Spacious Master bedroom w/ 5 piece en-suite. Walk out basement leads to covered sit out with Hot Tub (Included) and Shed. **** EXTRAS **** Walk Out 1 Bedroom Basement apartment. New Kitchen. Was rented for $1800 month. Finished basement with 4th bedroom and office, 3 pc bath, pot lights & W/O to large deck & fenced yard. (id:58073)
782 Ritson Road S
Oshawa, Ontario
Welcome to 782 Ritson Rd. S., this classic two and a half story home is situated on a corner lot with a great yard and lots of parking. This home features lots of natural light, high wooden baseboards, charming wood trim accompanied by new floors just installed on the main floor. Featuring two kitchens and two entrances this home has crazy potential for both investment or to raise a family in, being only a few minutes away from HWY.401, Oshawa GO Transit Station, Costco, lots of amazing restaraunts and events venues this home is an opportunity you don't want to miss. **** EXTRAS **** Additional Washer Dryer hook-up (id:58073)
30 Guthrie Crescent
Whitby, Ontario
Presenting a charming 3 bed & 2 bath detached raised bungalow in a family neighborhood at Lynde Creek. The renovations enhance the charming interior, creating a stylish & inviting living space. This property offers bright kitchen with floor tiles, SS appliances, backsplash, pantry space & walk-out to deck & yard. All 3 bedrooms have closets & bright windows. Prim. Bd has mirror glass sliding closet door with organizers and window. Upgraded 5pc wash with a large window. Living area has hardwood flooring & large bright windows. Dining area offers large windows & hardwood floors. Finished basement with windows & family room with fireplace. Wet bar with a sink is everyone's favorite. Basement has 2pc bath with upgrades, extra storage & laundry room. Backyard is fully fenced with deck, interlock walk & beautiful green sod. Shed is spacious for storage & gazebo for summer is a charm. Lot is 50x120 ft. BBQ gas line in the backyard. 100 Amp electrical. Front has interlocking walk way that leads to the backyard. Single attached garage with storage inside that parks one car. Perfect for a couple and family with children. Close to transit, shopping, 401, 407 & 412 mins away. Colonel Farewell P. School mins away & parks nearby. Basement has pot lights, dropped ceiling, CAC - Goodman, paneled half walls in basement. **** EXTRAS **** Include: SS stove, SS fridge, range hood, SS dishwasher, (washer & dryer in basement), GDO + remotes, shed & gazebo. All ELFs & window coverings. (id:58073)
2048 Chris Mason Street
Oshawa, Ontario
This elegant residence features four well-appointed bedrooms and three washrooms, providing ample space for hosting guests. The corner lot not only enhances the home's curb appeal but also allows for extra natural light and privacy. Additionally, the property includes three parking spaces, accommodating multiple vehicles conveniently. The home's location in Oshawa is highly desirable, offering easy access to local amenities, schools, and recreational facilities, making it perfect for family living. This property combines luxury, comfort, and functionality, making it an excellent choice for those seeking a sophisticated and spacious home. (id:58073)
717 Downview Crescent
Oshawa, Ontario
Updated Bungalow in desirable location! Situated on a pool-sized corner lot, this 3+1 Bedroom and 2 full Bath Bungalow offers an updated new broadloom, professionally painted, immaculate condition, and fully finished! Close to parks, school, Donevan Rec Centre and Hwy 401. (id:58073)
926 Ivy Court
Oshawa, Ontario
Welcome to THE ideal family-friendly location!! Enjoy the tranquility & piece-of-mind of being situated on a quiet cul-de-sac, perfect and safe for children to play. Quality upgrades in this 4-bedroom, 2-storey home include new roof (2024), stunning modern bathrooms (2022 & 2023), asphalt driveway (2022) & central A/C (2023). Greet guests in the expansive interlock front walkway, recline in the huge living room awash in natural light or dine in the considerable sized formal dining room. The eat-in kitchen with new fridge, stove & over-range microwave (2024) has ample cupboards & pantry & built-in desk. So much more living space added in the newly finished bright basement with pot lights & brand-new carpet (2024). Head upstairs to 4 bedrooms along with a fun chalkboard accent wall. Outside, the pie-shaped lot widens to a spacious & private backyard offering a truly peaceful refuge. $$$ spent on extensive & exquisite landscaping including a beautiful Armour Stone retaining wall spanning the perimeter of the entire backyard, a large interlock patio perfect for entertaining & fantastic stone design accents. You also have the convenience of heading straight inside via a separate side entrance from the covered carport. You won't want to miss this!!! **** EXTRAS **** Very accessible location in well-established neighbourhood w/ mature trees. Close to schools, multiple parks, shopping & recreation centre (swimming & ice rink). Short drive to Hwy 401, GO Station & short walk to King St & local transit. (id:58073)
102 Hemingford Place
Whitby, Ontario
The Absolute perfect starter home for any family!! Located in one of Whitby's most prestigious locations in Pringle Creek, this 3 bedroom, 2 bath fully detached home is finished from top to bottom! Beautiful Main Floor And Kitchen Area With Walkout To Large Deck In A Fully Fenced Backyard. 3 Bedrooms On The 2nd Floor All Feature updated broadloom, with a newly updated 4-pc Bath. Fully Finished Basement With Rec Room, updated broadloom throughout, and a stunning 4 Piece Bath with heated flooring. Beautiful Mature A+ Location Within Walking Distance To Parks, Schools, Splash Pads, Shopping And More! (id:58073)
2504 - 2550 Simcoe Street N
Oshawa, Ontario
Stunning unobstructed sunset views make this 2 bedroom, 2 bathroom condo unit an unparalleled urban oasis. Spanning a generous 679 square feet, this spectacular condo features an expansive open-concept layout bathed in an abundance of natural light with a modern galley style kitchen with quartz counter tops, built-in panel-ready dishwasher and stainless steel appliances. Ensuite stacked laundry provides the utmost convenience. The thoughtfully designed living area beckons you to relax and unwind with a walkout to your serene, private balcony. Enjoy sipping your morning coffee with a view of the CN tower in the far distance. Primary bedroom has a 3 piece ensuite and the second bedroom boasts a large floor to ceiling window. Easy access, right from the front entrance of your building to major bus routes and walking distance to UOIT/Durham College and just a two minute drive to the 407. Nestled in a vibrant community with a wealth of dining, shopping, and entertainment options (Costco, Starbucks, FreshCo, The Canadian Brewhouse just to name a few..),this extraordinary condo unit offers an unrivalled living experience for those who demand the very best! **** EXTRAS **** Amenities include: 24 Hr Concierge Security, Fitness Centre, Party Room, Fenced In Dog Park, Pet Spa, Games/Theatre Room, Outdoor BBQ/Patio Area and Guest Suite. 1 surface parking spot included. (id:58073)
206 - 193 Lake Drive Way W
Ajax, Ontario
Be the first to enjoy this newly renovated, rarely offered, 3 Bed 2 Bath suite by the lake!! In the beautiful complex of the East Hamptons this unit features a stunning white kitchen, brand new SS appliances, quartz countertops, luxury vinyl and tile floors throughout, views of the water, 2 parking spots, and ensuite laundry. Being located right next to the side door you have an easy exit to the outdoors where you will experience plenty of outdoor amenities such as a tennis/basketball court, BBQ areas, playgrounds, gazebos, and open green space. Move a little bit further outside the complex and you will be able to enjoy waterfront trails, splash pads, beaches, and even some fishing. Indoor amenities include an indoor pool, whirlpool, sauna, fitness, and party room. What more could you ask for? **** EXTRAS **** Courtyard, Tennis/basketball court, playground, BBQ area, waterfront trails, indoor pool, whirlpool, exercise room, party room, 2 owned parking spots, owned locker, close to 401, restaurants, public transit, schools, shopping. (id:58073)
320 Fralicks Beach Road
Scugog, Ontario
Welcome To 320 Fralicks Beach Road Where Cottage Luxury Meets City Convenience. Less Than A Half Hour Away From The 407, This 2+2 Bedroom Bungalow Is Situated On A Double Lot With Scenic Views Of Lake Scugog. As You Walk Through The Beautiful Double Doors You Are Greeted With Stone Finishes, Vaulted Ceilings And A Wood Burning Fireplace. This Room Creates An Ambiance To Escape The Hustle And Bustle Of The Outside World While Enjoying Relaxing Views Of Lake Scugog. The Updated Kitchen Is Ready For You To Explore Your Culinary Desires. Stop At The Coffee Nook Then Head Out To The Balcony With A Good Book & A Blanket And Get Ready To Enjoy Those Picturesque Sunsets. Feeling Like Staying Indoors? No Problem. Que Jimmy Buffett Margaritaville As You Step Into The Indoor Pool Room With Stunning Lake Views Straight From Your Heated Pool. Don't Forget To Call The Bartender Because This Area Is Equipped With A Wet Bar & Draft Taps. This Raised Bungalow Has Seven Different Walkout Points To Access This Unique Property. The Walkout Basement Leads You Straight To The Hot Tub With An Outdoor Shower. The Pool Room Has Two Exits One Leading You To The Backyard Green Space & The Other Taking You To The Balcony Fit For A BBQ. This Home Is A Rare Find On The Highly Desirable Fralicks Beach Road. Don't Miss Your Opportunity To Own This One Of A Kind Property. (id:58073)
615 Fairglen Avenue
Oshawa, Ontario
Absolutely Stunning Family Home In The Highly Sought After Northglen Neighbourhood! This Gorgeous 4+2 Residence Is Bathed In Plenty Of Natural Lights & Boasts Gleaming Hardwood Floors On The Main Level. The Warm And Inviting Living & Dining Areas Perfect For More Entertainment. A Spacious And Cozy Family Room Serves As The Heart Of The Home. Family Size Kitchen With Stainless Steel Appliances, Pot Lights, And A Beautiful Centre Island, Ideal For Culinary Adventures. The Charming Primary Bedroom Features A Walk In Closet And A 5 PC Ensuite. An Additional Good Size Study Area Provides A Perfect Space For Your Dream Home Office. Professionally Finished Basement Offers Two Bedrooms, 3 PC Bath And An Ample Storage Space. Conveniently Located Near Excellent Schools, Parks, Shopping Centres And Hwy 401. This Residence Surpasses All Expectations. It Offers Not Just A Home, But A Complete Lifestyle. **** EXTRAS **** S/S Fridge, S/S Stove, S/S Dishwasher, S/S Rangehood, S/S Washer & Dryer, Gazebo 2021, Shed & All Electric Light Fixtures (id:58073)
767 Oshawa Boulevard N
Oshawa, Ontario
This single-owner bungalow in beautiful Beau Valley not only offers one of Oshawa's best locations but also a stunning ravine lot backing onto the creek. Features include three bedrooms, a bright living room with hardwood flooring, a large eat in kitchen with walkout to deck overlooking the yard, hardwood through all three bedrooms, a walkout basement including a games room, rec room with huge windows and a three-piece bath, updated windows, covered parking and more! (id:58073)
237 Oshawa Boulevard S
Oshawa, Ontario
IF YOU ARE LOOKING FOR A SWEET HOUSE IN A GREAT NEIGHBOURHOOD, LOOK NO FURTHER. RECENTLY UPDATED, WITH AN AMAZING BATH, FRESH KITCHEN WITH QUARTZ COUNTER TOPS. **** EXTRAS **** EXTRA LARGE 1.5 CAR GARAGE WITH HYDRO AND NEW CONCRETE FLOOR. DEEP PRIVATE LOT. UPDATED FURNACE, WATER HEATER, WINDOWS, SHINGLES, PAVED DRIVE, ELECTRICAL PANEL AND THE LIST GOES ON. (id:58073)
394 Park Road N
Oshawa, Ontario
Spectacular bungalow on a double-wide lot in the preferred McLaughlin community of Oshawa. This property features an incredible and one-of-a-kind 24x30 garage/workshop with a full 2nd floor loft area large enough for 3 cars. The garage is fully hydro-equipped with its own furnace - this is the ideal space for any mechanic, contractor, home business owner or turn it into a secondary garden suite - the possibilities are endless. Lovely 2+2 bedroom bungalow with large open concept main floor that features a large living room area, renovated kitchen, renovated 4 piece main floor bath with jacuzzi tub, fully finished basement with 2 additional bedrooms and its own separate entrance. The extra large basement bedroom features a walk-in closet or home office space. This home is move-in ready in an excellent location only minutes to schools, parks, shopping, the 401 and is across the street from the Oshawa Golf Club and sits on a Massive 155 foot deep lot with extra large driveway suitable for 10 parked cars. Lovely covered front porch area and so much more! **** EXTRAS **** This fabulous home is finished top to bottom. The first time offered for sale and offers endless possibilities with the double-wide lot and massive garage. Buyers to do their own due diligence on lot severance. Do Not Wait on this one. (id:58073)
Welcome to Durham region!
The Regional Municipality of Durham, informally referred to as Durham Region, is a regional municipality in Southern Ontario, Canada. Located east of Toronto and the Regional Municipality of York, Durham forms the east-end of the Greater Toronto Area and the core part of the Golden Horseshoe region. It has an area of approximately 2,500 km2 (970 sq mi). With easy access to City and Country, there’s so much to love when you live here!
