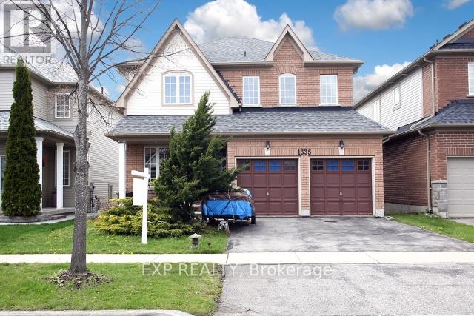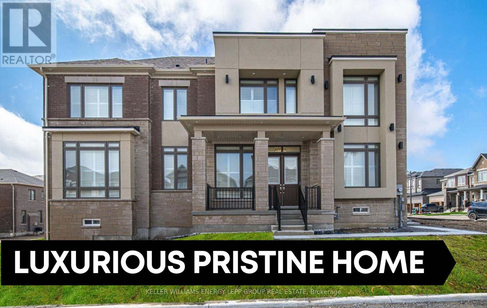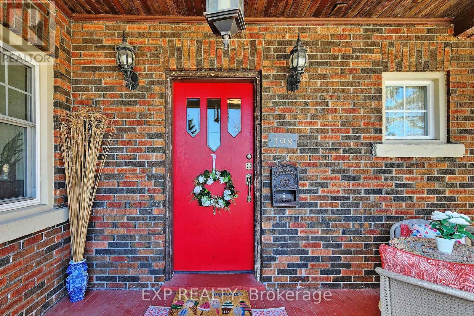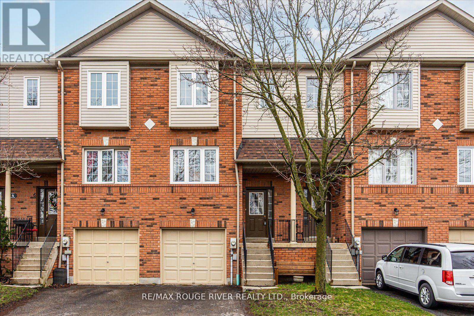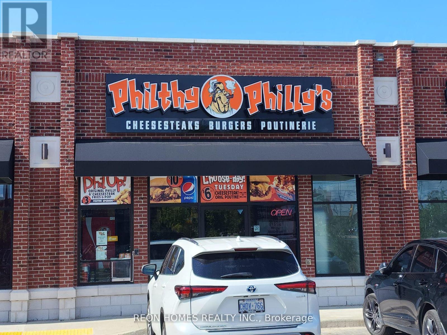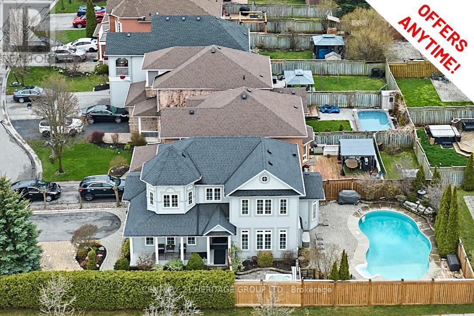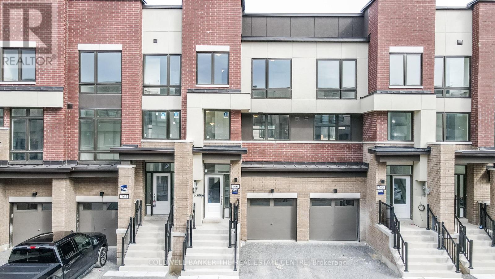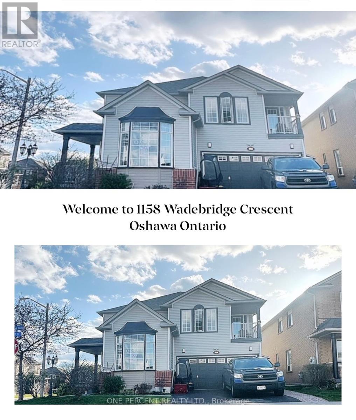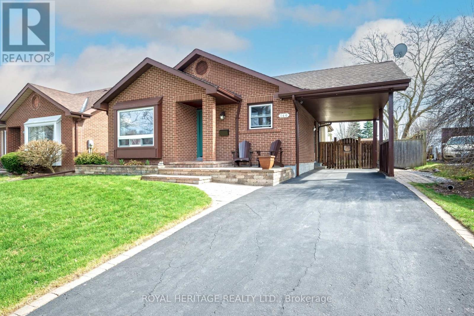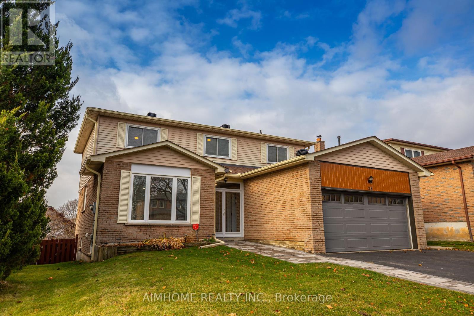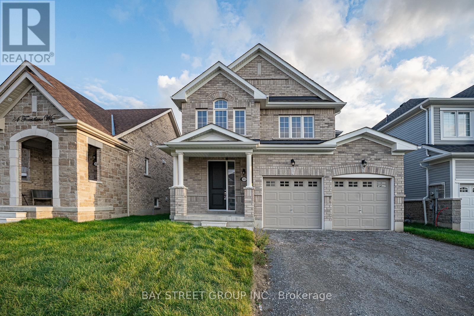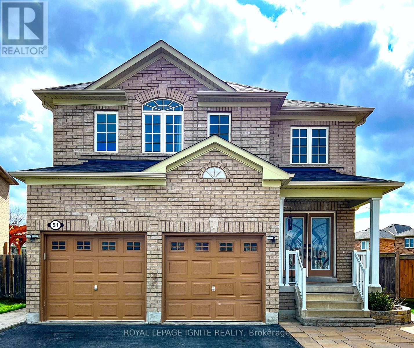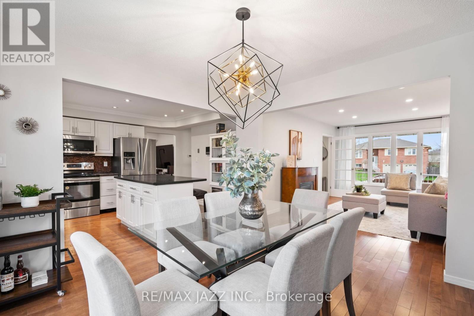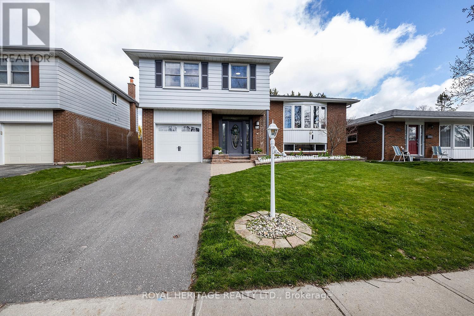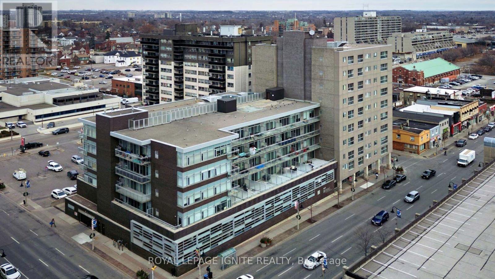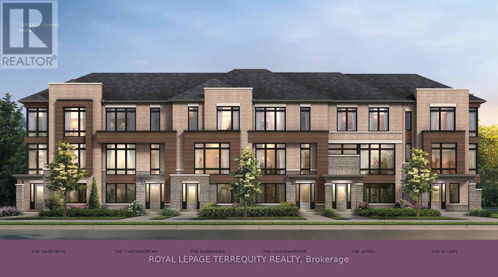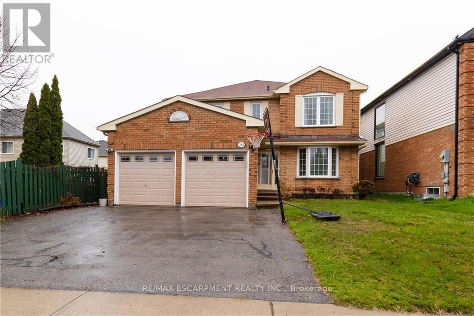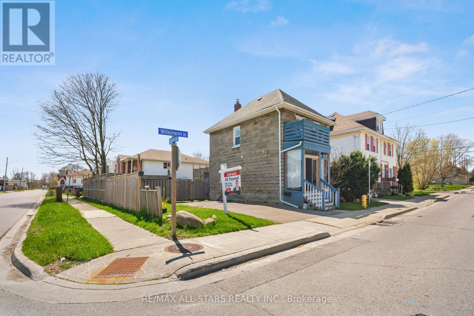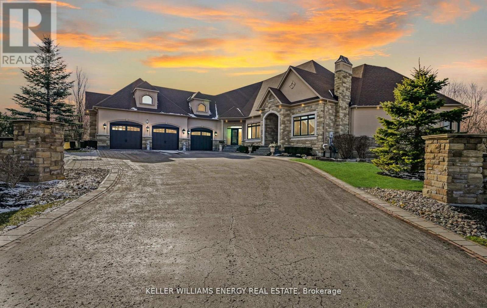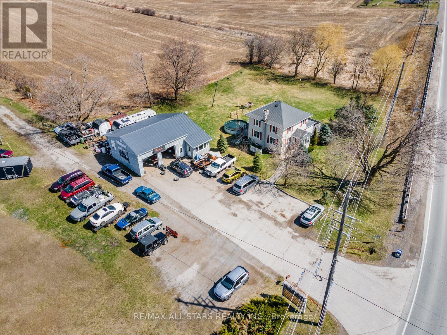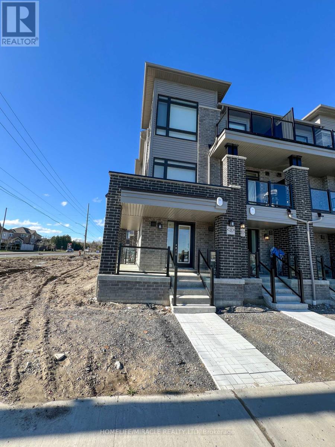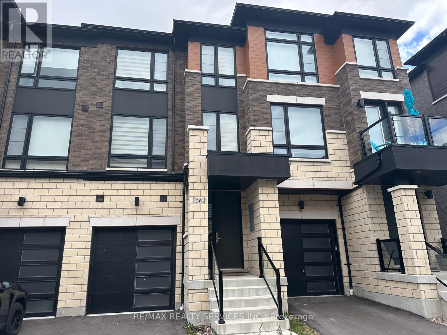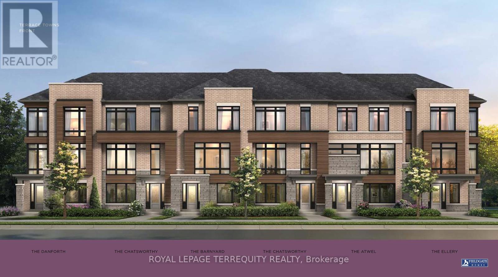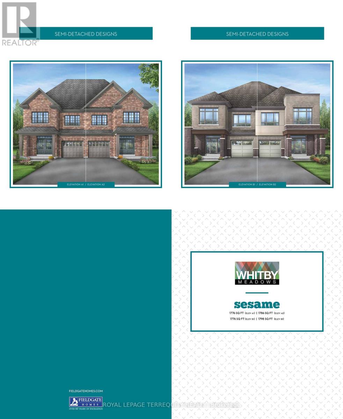what's for sale in
durham?
Check out the latest real estate listings in Oshawa, Whitby, Ajax and more! Don’t see what you are looking for? Contact me so I can help you find your dream slice of real estate paradise!
LOADING
1335 Langley Circ
Oshawa, Ontario
Approx 2280 Sq Ft 4 Bedroom Solid Brick Detached Home With Double Car Garage. Excellent Main Floor Layout - Ideal For Entertaining. Combined Living & Dining Room. Open Concept Kitchen With Stainless Steel Appliances. Walkout To Deck From Breakfast Area. Open Concept Great Room With Fireplace. Main Floor Access To Garage. Spacious Primary Bedroom Has A Walk-In Closet And 5 Piece Ensuite With Soaker Tub, Double Sink & Stand Up Shower. Unspoiled Basement With Walkout. Newer Roof '21, Furnace '21, Cac '20. Solid Wood Stairs To 2nd Floor. The property Does Not Back On To Other Homes. **** EXTRAS **** All Elfs & Window Coverings, Stainless Steel Fridge, Stove, Dishwasher, Microwave, (Excl Breakfast Room Fridge & Bsmt Fridge) Washer & Dryer, Furnace, Cac, Hwt(Owned), Shed (id:58073)
884 Rexton Dr
Oshawa, Ontario
Welcome to this impressive pristine 2 storey corner lot home in the heart of Oshawa. Boasting 4 bedrooms, an office, 4 bathrooms and a heated 2 car garage, this stunning property offers spacious living areas, soaring high ceilings, and luxurious upgrades throughout and spent over $200,000 in upgrades. Revel in the elegance of hardwood floors, polished tiles, extended windows with elegant shutters, pot lights, custom chandeliers, high end appliances and stylish fixtures that adorn every inch of this home. The family room and dining area exude sophistication with coffered ceilings and a custom porcelain fireplace enclosure. The kitchen is a chef's dream, featuring gleaming quartz countertops, custom cabinets with crown molding, and a center island. Upstairs, the lavish primary bedroom showcases a luxurious 5-piece ensuite bath and a custom walk-in closet with organizers. Two bedrooms share a Jack and Jill bath, while the fourth bedroom boasts a private 3-piece ensuite. The full basement with large windows offers endless possibilities for additional living space or entertainment areas. Don't miss the chance to make this exceptional property your home in Oshawa. **** EXTRAS **** 2 Accent walls upstairs, 10ft ceilings on main, 9ft ceilings upstairs 9ft tall doors, Tall extended main floor doors and windows, Updated kitchen and bathrooms with quartz throughout, Custom Chandeliers, Floors all upgraded with hardwood (id:58073)
398 Mary St N
Oshawa, Ontario
Stepping into this century home feels like stepping into a time capsule of charm and character from the moment you walk through the red front door. The intricate GumWood throughout, the original hardwood floors, oversized windows, wood burning fireplace and the built-in china hutch with mirror and lighting sconces speak to the craftsmanship of a bygone era. The primary bedroom boasts oversized ensuite and self-contained walk-in closet with ample storage for even the most discerning fashionista. Don't miss the conveniently located laundry chute for a touch of practicality. The front sunroom makes the perfect WFH office or simply the ideal spot to enjoy a cup of tea. From the formal dining room step outside into your own private oasis with large deck and stunning perennial garden. The private shed off the garage can easily be transformed into your own creative sanctuary. This home isnt just a place to live, its a piece of history waiting to be cherished by its next lucky owners. **** EXTRAS **** Conveniently located in the ONeill community on one of the prettiest streets in the area. Close to all amenities incl: grocery stores, Costco, public transit, schools, hospital and more. (id:58073)
8 Aspen Park Way
Whitby, Ontario
Offers anytime!! This cozy townhome in Whitby offers a comfortable living space with plenty of room to relax. Tucked away on a quiet cul-de-sac, with picturesque views of a lush, forested field just across the way, it's still close to everything you need. The bright open concept living and dining area is perfect for both relaxation and entertaining, with lots of natural light flooding in. The oversized eat in kitchen is perfect for a growing family. On the second floor, the primary bedroom boasts a walk-in closet and a convenient 3-piece ensuite bathroom for added privacy and luxury. Originally 3 bedrooms, this home was converted into a 2-bedroom layout, creating more generous living space in the second bedroom. The finished basement is a flexible space with a walk out the private backyard, great for outdoor activities, gatherings, or simply unwinding in the fresh air. Convenient house-to-garage access. Don't miss the chance to make this charming residence your own and experience the best of both worlds - a quiet haven in a thriving community. Walk to schools, parks and transit. Close to shopping, trendy Downtown Whitby and the Whitby GO station. Easy access to Highway 401. (id:58073)
767 Taunton Rd E
Oshawa, Ontario
Rare Opportunity to Own and Run an Established Restaurant in An Outstanding Location in Oshawa. Situated In a High-Density Plaza with Fantastic Street Presence. The Restaurant Has Recently Built with Brand New Chattels and Fixtures. Rent $4500 (TMI & HST Included) 4+5 Years Option to Renew. (id:58073)
34 Bliss Crt
Whitby, Ontario
Welcome to 34 Bliss Crt. This is the Home youve been waiting for! This 3+1 Bedroom, 4 Bathroom Beauty on a quiet cul-de-sac has been fully renovated top to bottom with an In-law suite in the basement with a full kitchen and separate laundry. The 2nd Floor includes a Huge Primary Bedroom with an Ensuite, Walk in Closet, Laundry, and office in the common area. The Main floor has a large Living room, Dining room with gas fireplace, and a fantastic Eat-in Kitchen. The extra wide lot is extremely Private and includes ample parking, perennial gardens with automatic sprinklers + irrigation system, large fully covered front porch, fully fenced backyard completely landscaped that includes a Hot Tub and Inground Swimming Pool. Too Much to Include here. More photos, description, virtual tour, floor plans + much more on the dedicated website ** This is a linked property.** **** EXTRAS **** All ELF's, Window Coverings including California Shutters throughout and drapery, Gas Stove, New Range Hood Microwave, Fridge, Dishwasher, 2 Clothes Washers + 2 Dryers. Quartz Counter Tops. 5 zone Irrigation and Sprinkler Systems 2022.. (id:58073)
#103 -766 Heathrow Path
Oshawa, Ontario
Welcome to 766 Heathrow Path. This newly built 1,612 SqFt Clover model executive townhouse by Stafford Homes is located in the heart of North Oshawa's family-friendly Greenhill Community. It is nestled in a quiet enclave of townhomes surrounded by forested greenspace. This beautiful home features numerous upgrades and a stunning open-concept design. The spacious main floor has 9' ceilings, laminate floors and a bright well-equipped kitchen with Cyclone chimney style hood fan, stainless steel appliances, upgraded pantry cabinet & extended breakfast bar. The wooden deck off the great room overlooks the back yard. Upstairs you will find 3 comfortable bedrooms all with large closets. The primary bedroom has a 4 pc ensuite, double closets and sliding door to balcony. The ground level has a cozy media room with access to the back yard and laundry room with upper cabinets. The garage has an inside entry to the mudroom with closet. Parking for 2 vehicles. The clean canvas basement awaits your custom design. Located in prime North Oshawa neighbourhood close to all amenities including shopping, dining, schools, parks & greenspace. Easy access to Hwy 407 and Durham Transit. This true gem of a home must be seen to be appreciated! **** EXTRAS **** Cyclone Chimney Style Hood Fan, Deep Fridge Enclosure With Deep Gables & Cabinet, Pantry Cabinet Unit, Extended Breakfast Bar, Upper Cabinets In Laundry Room, Gas Line Rough-In For Stove & BBQ, Fridge Water Line Rough-In, Air Conditioning. (id:58073)
1158 Wadebridge Cres
Oshawa, Ontario
Welcome to this beautiful 4 Bedroom 2-Storey Home In The Highly Sought After Neighbourhood Of Eastdale. Very Spacious Rooms, Laundry Rm Upstairs For Convenience, 5Piece Ensuite on Mstr Bdrm With Walk In Closet, Family Room on the mainfloor With Gas Fireplace, and a Den for entertaining or a place to relax. Spacious Dinning Area with tons of Natural lights, Bright Eat in Kitchen with Quartz Island and counter top, Access to Balcony on the 4th Bdrm. Double Garage with direct access from home, No Carpet on this house. Unfinished Basement Provides Tons Of Extra Storage. And many More! Don't miss the virtual tour. **** EXTRAS **** Some Furnitures Negotiable. Steps From Great Parks, Minutes to Walking And Biking Trails! Steps from a school bus route. Convenient Access To The 401 And Transit. Plenty Of Shopping, Dining, And Other Amenities just down the street. (id:58073)
146 Guthrie Cres
Whitby, Ontario
Welcome to the prestigious Otter Creek/Queens Common community, where luxury meets family-friendly living in one of Whitby's most sought-after areas with one of the top rated schools within walking distance. Experience the perfect blend of character and modern appeal in this stunning 3-bedroom, 2-bathroom home, professionally renovated to the highest standards with top-of-the-line finishes from top to bottom. Every detail has been thoughtfully designed to create a space that is as beautiful as it is functional. You'll love the main level of this home, which features two skylights, a living area, a dining area, and a gourmet kitchen that is both stylish and practical. The kitchen boasts top-of-the-line stainless steel appliances, hardwood floors, and backsplash. Heading down a few stairs to a side entrance leads to an open-concept lower level with built-in cabinetry that features a family room, office area, exercise room, and a large laundry. The large carport can easily be converted into an enclosed garage. Step outside and discover the meticulously landscaped yard that offers a private retreat on an oversized 50 x 150 lot with a sparkling pool and an oversized patio that creates a relaxing backyard oasis. This is the perfect place to unwind after a long day or entertain guests on a beautiful summer evening. Come and experience the luxury and comfort of living in the heart of Otter Creek/Queens Common community. Don't miss your chance to make this stunning home your own. **** EXTRAS **** 50 x 150 ft lot, 16 x 32 Salt water Pool Liner (2017) Pump-Variable Speed (2017) Gas Heater (2018) Furnace, Air Conditioner, Hot Water Tank (Oct 2020) all owned, Patio door (2023, Skylights (2019) Extensive Landscaping, Bell Fibe ready, (id:58073)
26 Hawkstone Cres
Whitby, Ontario
One of the most beautiful homes in the area is on a large 50x125-foot lot. Convenient location close to amenities and quick access to 401. A newly renovated kitchen combined with living is where you'll want to hang out with friends and family. A cozy family room with a fireplace and large window. The walk-out basement offers a beautiful separate 2-bedroom apartment with a kitchen and living room for extra income. The hardwood staircase and skylight provide natural light to the four generous bedrooms, including the master suite with a walk-in closet and a four-piece bathroom. (id:58073)
88 Forestlane Way
Scugog, Ontario
1 years new house ,Prime Lot (10k extra paid to builder),upgraded wood floor on main and 2nd floor. A bright and sun filled kitchen, complete with stainless steel appliances , extra desk area, upgrade counters and backflash; Open Concept Overlooking Amazing Family Room W/ Gas Fireplace & Lots Of Windows; The 4 bedrooms are generously sized and bathed in natural light, Primary Bedroom with his/her large walk-in closets . ;providing a comfortable and private ;beautiful second floor laundry room! Exterior W/All Brick In Front; Unfinished basement with a great layout awaiting your personal touch (id:58073)
51 Harkness Dr
Whitby, Ontario
Immaculate all brick home with huge premium lot!!! Incl beautiful hardwood in Main & Upper levels, beautiful finished bsmt with 3 Pc washroom. Approx 4000 Sq ft of finished living space, 2nd floor laundry, sunny southern Exp - Perfect for Pool. Within Sinclair High School District, Parking for 4 cars, easy access to schools, shopping, parks, transit 401, Go Train, Harbour, Univerisity, etc. (id:58073)
912 Copperfield Dr
Oshawa, Ontario
Beautifully maintained & cared for by Owner, this 3+1 bedroom and 3+1 bathroom, fully-finished home located in a mature tree-lined neighbourhood and close proximity to everything, including schools, shopping & convenient commuter access to Hwy 401/407. Inviting curb appeal with upgraded interlock!! Fully fenced backyard featuring a inground fiberglass heated pool with integrated jacuzzi. Loads of memories to be made. Spacious Main floor offers living room w/ big front window, Dining room open to Kitchen with Stainless Steel Appliances and island. Family room w/ feature fireplace and walk out to deck. Second floor offers Primary Bed with 3pc ensuite. Two other bedrooms and full bathroom. Fully finished basement is great for a family gathering and offers great size rec. room, 4th bedroom and 3pc updated bathroom and laundy room. **** EXTRAS **** Interior Garage Access (id:58073)
924 Dublin St
Whitby, Ontario
Boasting 4-Bedrooms, this Rare 4-Level-Sidesplit is located in one of the most Desired Neighborhoods of Downtown Whitby. Generous Living & Family Rooms Offer an Abundance of Recreational Spaces, featuring Separate Walk-Outs to a Sizable Deck in a Private Backyard with No Rear Neighbours. The Premium 50X130-Lot features Garage and Driveway Parking for 3 and Exterior Space to Entertain Your Guests, Children and Pets. Minutes away from HWY 401, Whitby GO Station, and Every Imaginable Amenity, this Home is Commuter and Family Friendly. **** EXTRAS **** Above Ground Pool, Kitchen Countertops ('24), Main Level Vinyl Flooring ('24) (id:58073)
#801 -44 Bond St W
Oshawa, Ontario
The location of this property offers a comfortable and convenient lifestyle for its residents combining the tranquility of suburban living with easy access to urban amenities. This is a Well Maintained And Secure Building with Lots Of Natural Light From The 2 Sliding Doors (Juliette Balconies) Lots Of Cabinet Space In The Kitchen. Breakfast Bar With 2 Stools, Good Size Primary Bedroom With An Adjoining 4 Piece Bath. There Is A Separate Office/Den/Bed. Ensuite Laundry Room With A Stackable Washer/Dryer. Parking Spot Is On The Second Level, Just Inside The Garage For Convenience! Within walking distance, there are grocery stores, pharmacies, and small businesses catering to daily needs. The Oshawa Centre, a major shopping mall, is nearby, offering a wide range of retail stores, restaurants, and entertainment options. Transportation options are plentiful in this neighborhood. Bond Street West is well-connected to major roads and highways, making it easy for residents to commute. **** EXTRAS **** Vacant Possession. Building amenities include exercise room, sauna, parking spot, secure locker. (id:58073)
34 Lord Dr N
Ajax, Ontario
Welcome to the ""Barnyard,"" a beautifully designed terrace townhome that spans a comfortable 1945 sq. ft. This home features a dynamic layout that includes a media room on the ground floor, leading to a mudroom and an attached garage. The main floor boasts an expansive living and dining area with an optional electric fireplace and extended breakfast counter, perfect for hosting gatherings. A well-appointed kitchen opens to a charming balcony, ideal for enjoying morning coffee or evening relaxation. The third floor houses three bedrooms, including a principal bedroom with an ensuite and access to a second balcony, offering a private retreat. The Barnyard combines modern living with thoughtful design, ensuring a cozy and stylish lifestyle. (id:58073)
788 Grandview St N
Oshawa, Ontario
IMMACULATE 4+3 BEDRMS, 3+1 BATHS, 2 KITCHENS, 2 LAUNDRY RMS APPROX 3500 SQFT OF FINISHED LIVING SPACE (INCL BSMT), MOVE-IN-READY HOME, HARDWOOD+LAM. FLOORING, NO CARPET, BEAUTIFUL KITCHEN WITH SS APPLNCS, QUARTZ, BACKSPLSH, AND UPDATED BATHS, JACUZZI; SUNKEN MN FLOOR FAMILY RM, SIDE ENTRANCE TO LOWER LEVEL IN-LAW / INCOME SUITE, DBL GARG., WALKOUT TO DECK AND FENCED POOL SIZE YARD! PRICED FOR ACTION! (id:58073)
95 Wilkinson Ave
Oshawa, Ontario
!!! HUGE LOT !!! Attention Builders, Investors, Developers, Renovators & 1st-time buyers. Why Pay Rent When You Can Purchase This detached House, Move In Ready, close to hwy 401 & transit, Laminated Flooring Thru-Out, New roof (2023) Newer Kitchen With Quartz Countertop, Updated Bathroom, Updated Vinyl Windows, Electric Breaker Panel, Plumbing, Exterior Doors, High Eff. Gas Furnace/Humidifier, Central Air, Large Deck. **** EXTRAS **** Stainless Steel Fridge, Stove and Range Hood, Washer and Dryer, all existing light fixture and window coverings, 2 Sheds in backyard. (id:58073)
4 Calistoga Dr
Whitby, Ontario
Custom Built Bungalow Located In Sought After Brawley Estates An Enclave Of Custom Crafted Residences. This Executive Estate Home Boasts 3781 Sq Feet On The Main Floor With 3 Beds & 4 Baths. Situated On A Private 2.3 Acre Lot With Extensive Landscaping And Large Covered Outdoor Porch Overlooking Lush Gardens. Main Floor Features Many Luxurious Finishes With Grand Front Entrance, Open Concept Great Room With Custom Fireplace And Mantle Overlooking Gourmet Designer Kitchen, Hardwood Floors, 10,12 And 14 Foot Decorative Ceilings Throughout. The Grand Master Features A Crystal Fireplace With Stone Surround, 5 Piece En-suite With Heated Floors And Spacious Walk-In Closet. The Unfinished Basement Offers An Additional 3700 Sq Feet Of Living Space And Awaits Your Personal Vision With 9 Foot Ceilings & Walk-Out. **** EXTRAS **** S/S Fridge, Stove, Built In Wall Oven And Microwave, Washer, Dryer, All Electric Light Fixtures, Central Vac, In-Ground Sprinkler System, Garage Door Open & Remote (2), All Blinds. (id:58073)
14995 Regional 57 Rd
Scugog, Ontario
Work from home - move in and get started! Charming and updated home located on almost 1 acre complete with 40' x 42' commercial auto garage presently used as family run auto repair business. ; Located at Reg Rd 57 and Hwy 7A in Blackstock; welcoming interior with kitchen with breakfast bar and walkout to porch; main floor laundry; wrap around deck with multiple walkouts from house; 2 bedrooms up with updated 4 pc bath with soaking tub and separate glass shower; Roof shingles 2016; Full height basement with concrete floor, electrical panel, windows 2019; woodstove and chimney renovated 2019 **** EXTRAS **** Commercial garage 2 service bays, 13' doors, separate office/reception area; 2 pc washroom; 220 volt in shop with natural gas heating and central air; upper storage loft; serviced with its own drilled well and sewage holding tank (id:58073)
32 Esquire Way
Whitby, Ontario
2Bed 2.5 Bath 3 Storey End Townhome With Beautiful Side yard, Balcony Off Master, Recreation Room On Ground Floor, Walk In Laundry Room On Lower Level, Walk In Pantry In Kitchen, 9' Ceilings On Main Floor, Quality Kitchen Cabinetry & Spacious Island With Flush Breakfast Bar, Stainless Steel Undermount Sink, Convenient Garage To House Door Entrance, Central Air Conditioning, Framed Glass Enclosure, 5 Appliance Package (Stainless Steel Fridge, Stove, Dishwasher; Stackable Washer/Dryer), Stairs Main To Upper Floor, Quartz Kitchen Countertops. (id:58073)
36 Lake Trail Way
Whitby, Ontario
Stunning Zancor built townhouse offers a fabulous open concept design featuring extensive hardwood floors including, 4 walk-outs & large windows creating an abundance of sunshine throughout. Enter the inviting foyer that leads you to the main floor family room with sliding glass walk-out & laundry room with convenient garage access. The 2nd level offers a gourmet kitchen boasting quartz counters, breakfast bar, stainless steel appliances & spacious breakfast area with walk-out to a balcony. Generous living & dining area with additional walk-out. 3 well appointed bedrooms are located on the 3rd level including the primary retreat with walk-in closet, balcony walk-out & spa like 5pc ensuite with relaxing stand alone soaker tub & separate shower. Situated steps to schools, parks, transit & easy hwy access! **** EXTRAS **** Minimal $192/mth POTL fee covers common areas, snow removal & lawn maintenance. (id:58073)
10 Cunliffe Lane W
Ajax, Ontario
Introducing the ""Atwel,"" a 1875 sq. ft. terrace townhome that perfectly blends style and functionality. Brand NEW build by Fieldgate Homes. Full 7 Year Tarion Warranty in full effect. The Atwel features a ground floor media room, leading to a convenient mudroom and a spacious garage. The main living area is designed with an open concept, featuring an extended breakfast counter and a cozy electric fireplace in the living/dining room, ideal for entertaining and family life. The kitchen is equipped with modern amenities and opens onto a delightful balcony that invites relaxation. Upstairs, the layout includes a principal bedroom with a walk-in closet and ensuite, alongside two additional bedrooms and a main bath, providing ample space for comfort and privacy. (id:58073)
119 Armilia Pl N
Whitby, Ontario
Step into the ""Sesame,"" a splendid semi-detached home designed for both comfort and style. This home features an inviting ground floor with a spacious great room, enhanced by a wall-mounted electric fireplace, leading to a well-equipped kitchen and cozy breakfast area, ideal for morning gatherings. The seamless integration of the kitchen with the outdoor space through sliding patio doors allows for abundant natural light and easy outdoor access, perfect for entertaining. Upstairs, the layout includes a serene master bedroom with an elegant tray ceiling and ensuite, promising a private retreat. Experience practical luxury in a vibrant community setting with the Sesame, where every detail is crafted to enhance your living experience. (id:58073)
Welcome to Durham region!
The Regional Municipality of Durham, informally referred to as Durham Region, is a regional municipality in Southern Ontario, Canada. Located east of Toronto and the Regional Municipality of York, Durham forms the east-end of the Greater Toronto Area and the core part of the Golden Horseshoe region. It has an area of approximately 2,500 km2 (970 sq mi). With easy access to City and Country, there’s so much to love when you live here!
