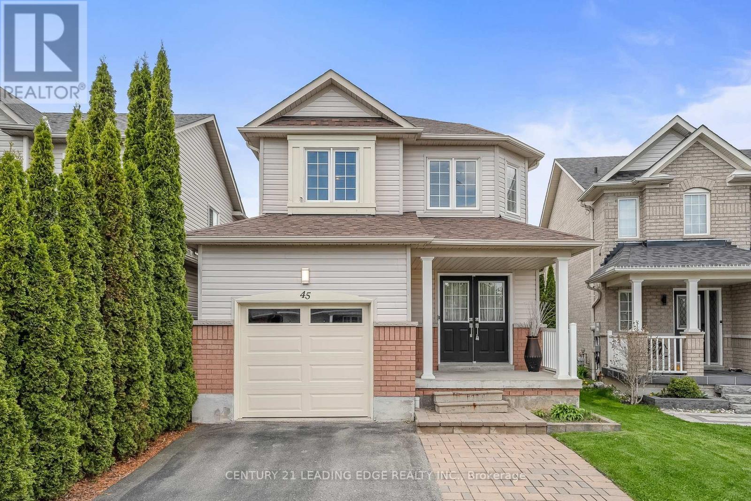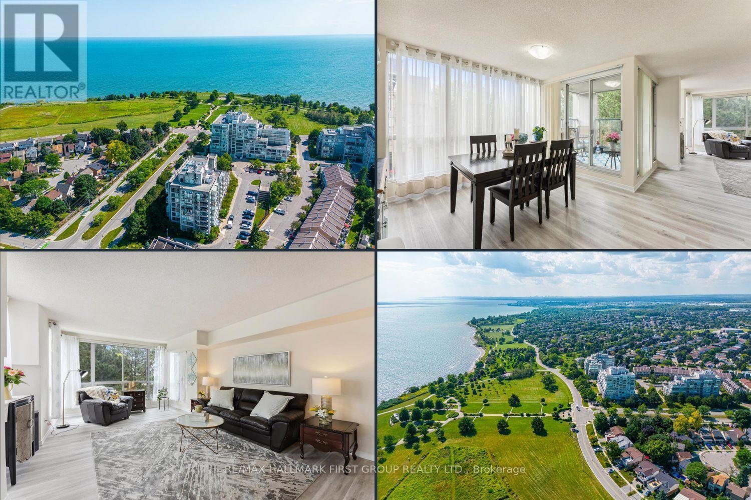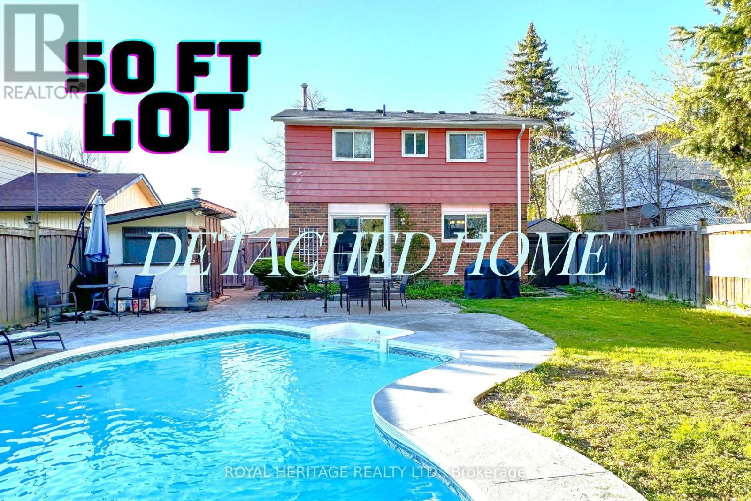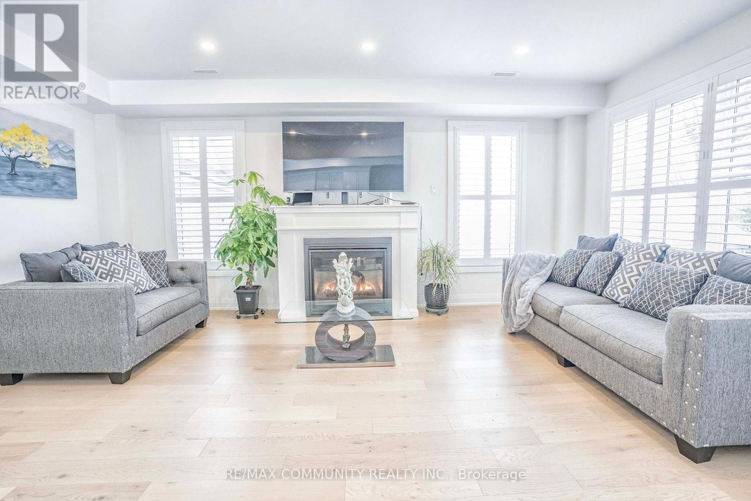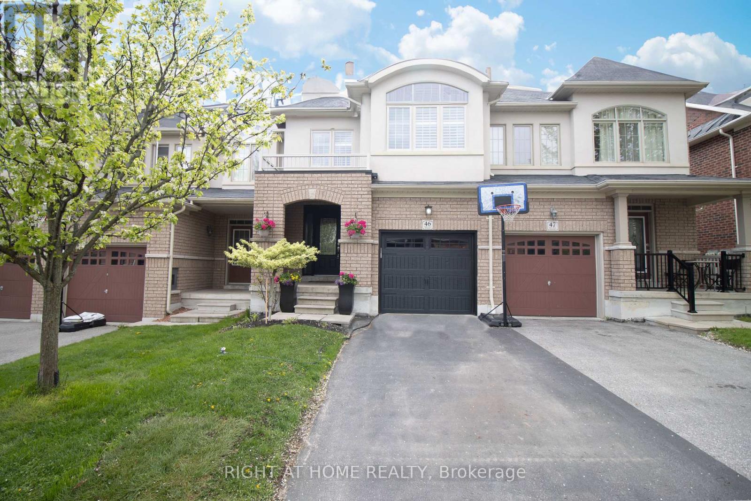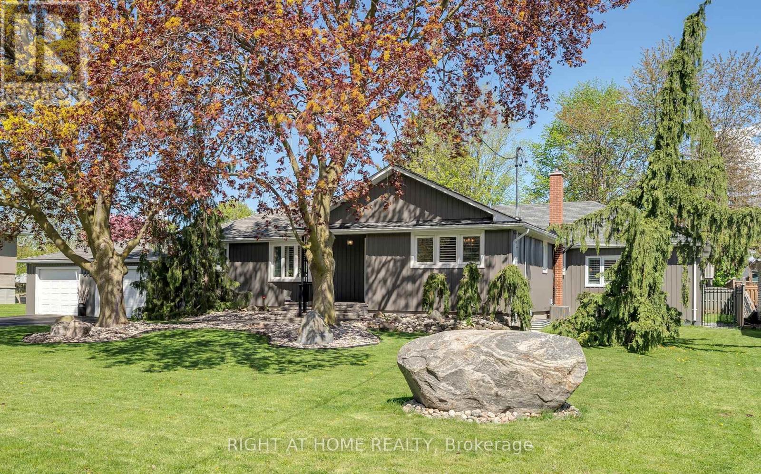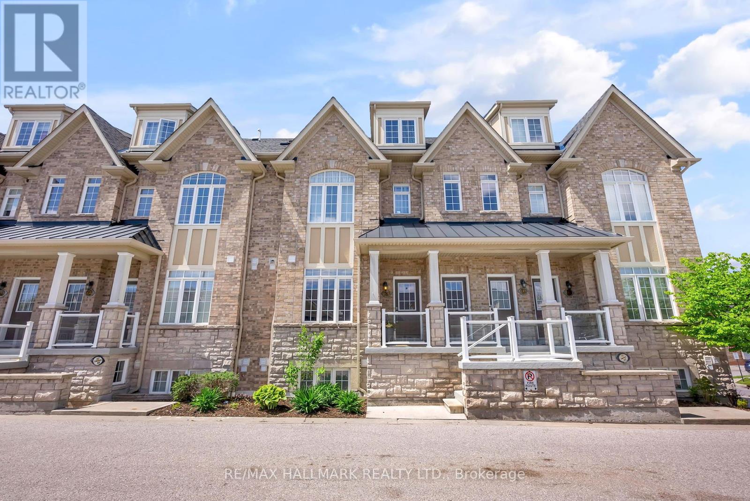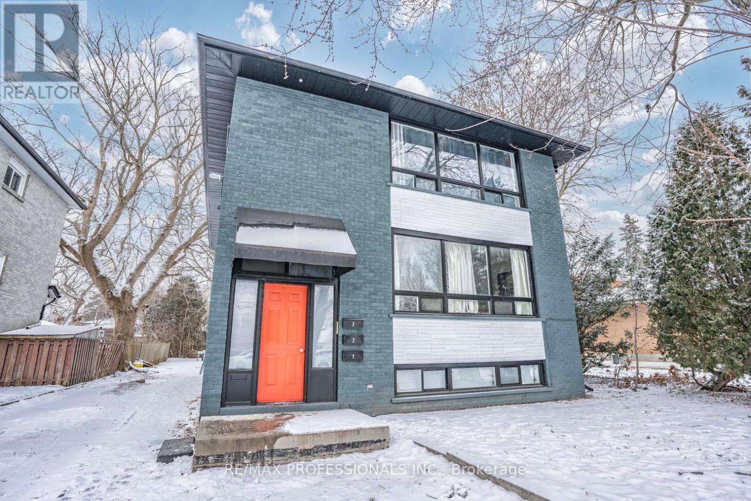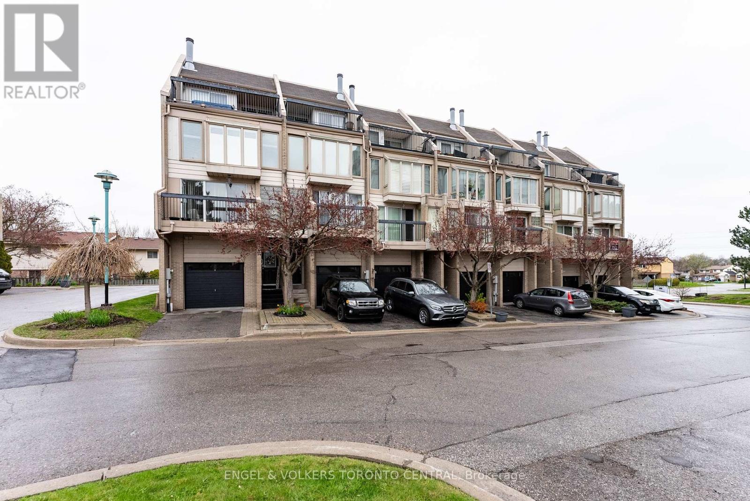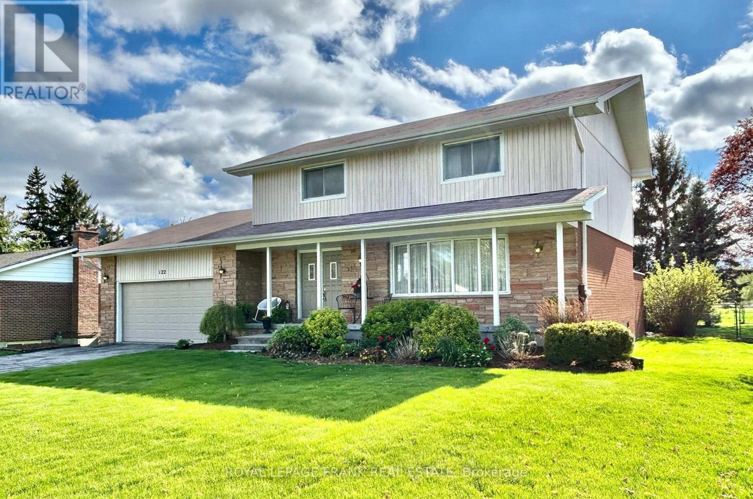what's for sale in
durham?
Check out the latest real estate listings in Oshawa, Whitby, Ajax and more! Don’t see what you are looking for? Contact me so I can help you find your dream slice of real estate paradise!
LOADING
45 Rampart Crescent
Whitby, Ontario
Beautiful home located in sought after Williamsburg area! This house has it all! 3 plus 1 bedroom, partially finished basement, fenced yard with large deck plus double driveway! Fantastic spacious layout, double door entry & inviting foyer with direct garage entrance. Hardwood floors throughout main level. Open concept living/dining room perfect for family gatherings. Renovated kitchen features S/S appliances, modern backsplash, breakfast area and walk out to yard. Bright family room overlooking backyard. 3 spacious bedrooms upstairs. Primary bedroom has a walk-in closet and 4 pc bathroom. Partially finished basement contains 4th bedroom and 3pc bathroom. Perfect for extended family or visitors. Many upgrades: renovated kitchen, newer Lennox furnace, roof 2020, A/C 2021. Fantastic family oriented location close to great schools, parks, playgrounds and public transit. Just minutes to shopping and highways. This beauty is a must see! ** This is a linked property.** **** EXTRAS **** House is linked underground. (id:58073)
201 - 25 Cumberland Lane
Ajax, Ontario
Welcome to 25 Cumberland Lane, ""The Breakers"" in South Ajax on the Lake offers you the opportunity to live in the location of your dreams, right on the picturesque Waterfront Trail! Step into this inviting two-bedroom corner suite, boasting a covered balcony and abundant natural light that creates a welcoming feel throughout. This spacious 1055 sq ft suite provides a newly renovated bathroom, a modernized kitchen with ample cupboard and counter space, and floor-to-ceiling windows that frame serene views of mature trees which add extra privacy. The expansive living room and separate dining area provide plenty of space for relaxation and entertaining, while the functional covered terrace balcony offers a lovely outdoor retreat. The primary bedroom features wall-to-wall closets, while the family-sized secondary bedroom also boasts a large closet and windows. Convenience is key with underground parking, an owned locker, and ensuite laundry. Enjoy the updated hallways and common areas, along with tons of amenities including an indoor swimming pool, exercise room, sauna, party room, and billiards room. Plus, you're mere steps to the Waterfront Trail, Lake Ontario, and transit options! (id:58073)
911 Harding Street
Whitby, Ontario
Calling all First Time Home Buyers or People Looking To Downsize, this Home just Needs your Personal Touch. Offering 4 Bedrooms, If Needed, Office on the Second Floor Was the 4th Bedroom, Easy to Convert Back. 2 Washrooms, Spacious Living Areas, Kitchen Walks out to a Very Private Backyard Oasis with a Kidney-Shaped InGround Pool, Lawn Space to Play Games & Host BBQ's, Newer Workshop and No Neighbours Behind. Basement Offers a Finished TV/Entertainment Space with a Wet Bar and Large Dry Bar for all your Entertaining Needs. Book your Showing Today. **** EXTRAS **** New Laminate Flooring Upstairs (2024), New Pool Pump (2024) Newer Pool Heater (2020). 5 Minute Drive 401 & Whitby Go Station. Walking Distance to Parks and Restaurants. Short Distance to Schools and Shopping. (id:58073)
229 Gibbons Street
Oshawa, Ontario
""Experience 'A Touch of Class' in this exquisitely appointed, unique(less then 2 yrs. old ) home boasting 3097 square feet of luxury living space! Featuring 4 bedrooms, 4 baths, and a separate entrance for the basement, this residence offers an open concept layout with 9' ceilings on the main floor. The great room and dining area provide seamless access to a deck, perfect for outdoor entertaining. Additionally, enjoy the convenience of a separate home office with elegant French doors. The third-floor owner's suite is a sanctuary, complete with a private sitting area, space for a built-in counter, bar fridge, a spacious walk-in closet, a luxurious 5-piece ensuite, and a Juliette balcony. On the second floor, discover three generously sized bedrooms, including one with a 4-piece ensuite and walk-in closet. Plus, appreciate the ease of second-floor laundry. Outside, the striking white Hardie Board siding beautifully contrasts with the black windows, roof, and accents, adding to the home's undeniable curb appeal **** EXTRAS **** Located In The Mclaughlin Neighbourhood Of Oshawa - Within Walking Distance To The Oshawa Centre, And Many Amenities. Close Access To 401 & 407! Transit At Your Door (id:58073)
46 - 715 Grandview Street N
Oshawa, Ontario
Welcome home to this beautiful 3+1 bedroom, 4 bath, Delta Rae built home in the highly desirable Pinecrest family neighborhood! This well taken care of fantastic townhome has approximately 2000 sq ft of living space and has been recently freshly painted throughout. The open concept main floor boasts hardwood floors throughout the living room and dining room. Kitchen has all stainless steel appliances and gorgeous stone countertops, with a wonderful breakfast bar. From the family room, walk out to your deck to your quiet backyard oasis with a garden shed(2023). The upper level has a fantastic primary bedroom that has a walk-in closet sure to fit his and hers, as well as a 4pc ensuite with a soaker tub. Additionally there are 2 other great size bedrooms with closets and a laundry room with a new washer machine conveniently located on the second floor. This wonderful home has a fully finished, carpeted 1 bedroom basement with a family room and a 2pc powder room, plus tons of storage space! Access entry to the garage from inside the house. Recently updated features to this amazing townhome is the new insulated metal front door installed in 2023, custom made shelving unit in the garage for extra storage space and front windows were recently replaced and installed in 2022, not to mention all windows in the home have Plantation shutters on them(except for the basement windows). This fantastic family home is located in a great school district of north oshawa. Conveniently located within walking distance to schools, public transit and many amenities. **** EXTRAS **** The maintenance fee of $171.38/month includes water!! garbage removal & snow removal. (id:58073)
316 Maine Street
Oshawa, Ontario
Hurry....One-of-a-kind Bungalow in popular ""Kedron"" community. First time on market! Impeccably maintained inside & out! Maintenance-free vinyl siding on all buildings. Level, fenced, pool-sized Lot approx 100x150ft! Open concept updated Kitchen has granite counters, built-in appliances including wine cooler. Dining room has oak hardwood (the original living room). An Entertainer's Delight! Sunken sitting/living room off kitchen has free-standing gas fp, w/out thru French doors to Patio & outbuilding with heat/hydro and french doors (once single garage/pool house/now detached ""Lanai""/Hobby space/workshop--You Choose!) Dream-home 2022 addition is a must-see! Currently a great-room/bedroom with radiant in-floor heating, pot-lights, 10' ceiling, modern floor-to-ceiling gas fireplace, full wall of closet space, 3 sets of french doors to patio + its own luxurious 4-piece Spa-like ensuite, with soaker tub, fully accessible custom shower stall, modern raised toilet, Italian faucets & high-end fixtures. Double Car garage and driveway = parking galore! (total 8 cars!) Finished basement features Rec room with free-standing gas fireplace, a Den with 2 closets, and a finished office/storage room with S-facing above-grade window. Off the downstairs foyer is a cold room/cantina (wine cellar?), and off the unfinished Utility/Laundry room is a 3 piece washroom with shower stall. **** EXTRAS **** Truly, this well-loved, clean, and cared--for home is one-of-a-kind. Perfect for entertaining many friends & family. Plenty of Parking and \"big toy\" storage. Window coverings include California shutters, & e-shades in great room. (id:58073)
3 - 76 Lovegrove Lane
Ajax, Ontario
Welcome to this bright one level 2 bedroom, 2 bathroom condo town, built by Coughlan Homes! Hardwood floors throughout, two spacious bedrooms, the primary having an ensuite bathroom and walk in closet too! Large windows pour in all the natural light! Updated kitchen with backsplash and stone counters. Large eat on counter top and spacious laundry room with lots of extra room for storage! Don't miss the front hall storage area to tuck away off season clothes, extra shoes and suitcases too! Single private garage located on Lusty Lane behind visitor parking #40. Ideal location, minutes off the 401 and easy access to all needed daily amenities! **** EXTRAS **** Spacious and private Garage (Not Shared) With Plenty Of Room For Storage. (id:58073)
336 Ash Street
Whitby, Ontario
Exceptional 3-Unit Residential Rental Property in the Heart of Downtown Whitby. Spacious Units - Main and basement = 2 bedrooms, 3rd floor = 3 bedrooms. Impeccably Maintained Building with Modernized Kitchens, Bathrooms, and Inviting Common Spaces. Added Convenience with a Secondary Staircase for Emergency Exit. Apartment 3 is Situated on the Lower Level and Offers Above-Grade Windows, While Units 1 & 2 Occupy the Upper and Second Levels (id:58073)
6 Cumberland Lane
Ajax, Ontario
*INVESTOR ALERT* Charming condo town at The Breakers with north/south exposure, across from the longest undeveloped waterfront greenspace in the GTA. Boasting 2 large bedrooms, this unit has wall-to-wall windows and doors, bringing maximum natural light into each principal room. Harwood floors and stairs. Ground floor family room walks out to private patio. Living room has wood burning fireplace, walks out to south balcony. Updated kitchen, walks out to north balcony. Primary Bedroom has south-facing solarium alcove. Sliding pebbled glass door to main bath. Loft walks out to expansive south terrace w/some lake view. Maintenance fee includes water, Rogers Ignite TV & unlimited internet, The Breakers recreation facilities, visitors parking. Active and friendly community with monthly event calendar, Aquafit classes, card tournaments & movie nights. Themed dinner parties, Happy Hour Fridays. On site property management & overnight/weekend security guards for your peace of mind. Save $$ on gym memberships, internet & cable. The Breakers was designed as a flagship property to reflect Ajax's nautical history. The lakeside parkland is part of The Waterfront Trail system. Extensive walking trails wind through the neighbourhoods. Ajax-by-the-Lake is unique in its eco-focus with its continued development of recreational spaces to enjoy while preserving natural habitats for wildlife. Excellent tenant on lease until June 2025 and will stay longer. Plan ahead to join the community when you're ready to downsize by securing this home now! Get income or pay your mortgage until then. Welcome to lakeside living; you won't be disappointed! (id:58073)
851 Audley Road S
Ajax, Ontario
South Ajax by the Lake. This 4 bedroom, 2 story family home is 5 minutes from Lake Ontario's peaceful shores, nature trails, and parks. This quiet & family-friendly bedroom community is surging, with more families arriving from GTA, trading congestion and chaos, for serenity, affordability, quality schools, family friendly parks, neighbours, trails and lifestyle. You're 20 Minutes from Toronto, 3 minutes from Hwy 401, 115, 35,& 407. 851 Audley Road can be pronounced like a yodle, and you may just want to sing when you discover that South east Ajax is exactly what your family was missing. Meticulously maintained home with nearly 2500 square feet of living space on 2 floors. 4 huge bedrooms, plenty of storage and closets, large laundry room on main floor, living area separate from a family area. Huge updated kitchen, with quartz counters, and SS appliances. A sun-filled breakfast room with a walkout to a superbly maintained backyard. Hardwood flooring throughout the main floor with tiled kitchen & laundry. Primary is oversized with w/i closet and large primary ensuite with a soaker tub and separate shower, & makeup area. 2nd bedroom with own walkout to a large balcony. 2 car garage as well as 2 more parking spots for 4 total. The basement is large with good ceiling height. It is partially insulated, dry and ready to be finished at your leisure. With a huge Community centre, 4 parks, splash pads and trails, as well as Carruthers Creek PS and Ajax HS to service your kids, this home is ideally situated for your family. **** EXTRAS **** All appliances and Light fixtures (id:58073)
26 Mcivor Street
Whitby, Ontario
Stunning 3 + 2 Bed, 3 Bath Home Featuring Over 2100 Sqft Space & Situated In Family Friendly ""Rolling Acres"" Neighborhood. Gorgeous Open Concept Formal Living with pot lights & Dining Room. Perfect For Family Gathering! Beautiful Eat-In Kitchen Featuring A quartz count-top and Breakfast area. Family Room Offering Gas Fireplace. W/O To Private Backyard with a large Deck and Sunroom for Relaxation! On The Upper Level You Will Find 3 Spacious Bedrooms, Including Primary Bedroom Retreat W/ Walk-In Closet & 3Pc Ensuite! Lower Level is complete with Rec. Room, or use for 4th Bedroom ! Close To Whitby Go Transit, Highways 401, 407 And All Amenities, Walking Distance To Primary, Secondary Schools And Parks. !Don't miss out on the chance to make this lovely home yours! **** EXTRAS **** Second floor and Hardwood Stairs (2024) (id:58073)
122 Halls Road N
Whitby, Ontario
Impressive Custom Built Family Home On Huge Private Fenced Lot. You'll Appreciate The Country Like Neighbourhood, Perennial Gardens And Mature Trees. The Welcoming Foyer Is Approx. 10x7ft With French Doors To The Living Room And Kitchen. Inside The L Shaped Living Room/Dining Rooms Are Ideal For Entertaining. Family Sized Kitchen Offers A Pantry, Direct Garage Access, Pocket Door To The Laundry Room And Sliding Glass Walk Out To The Approx. 30x12ft Deck With Western Exposure. The Huge Main Floor Family Features A Stone Wall And Gas Fireplace And Bow Window Overlooking The Backyard. Enjoy The Convenience Of The Main Floor Laundry Room With A 3 Piece Ensuite Bathroom. Upstairs You'll Find 4 Spacious Bedrooms And 2 Bathrooms. Need Extra Living Space And Storage? The Massive Finished Basement Has An Enormous Rec. Room With Storage Closet Under The Staircase, A 5th Bedroom, An Office/Studio Workshop And Utility Room. Commuters Will Love The Convenience Of The New GO Station Parking Lot, Proximity To HWY#2 Plus Access To The 401 And 412. Families Are Minutes Away From Shopping, Schools, Parks And Recreational Facilities. (id:58073)
Welcome to Durham region!
The Regional Municipality of Durham, informally referred to as Durham Region, is a regional municipality in Southern Ontario, Canada. Located east of Toronto and the Regional Municipality of York, Durham forms the east-end of the Greater Toronto Area and the core part of the Golden Horseshoe region. It has an area of approximately 2,500 km2 (970 sq mi). With easy access to City and Country, there’s so much to love when you live here!
