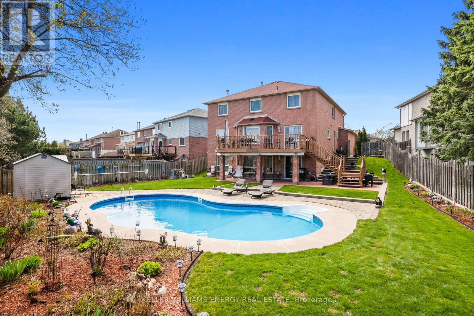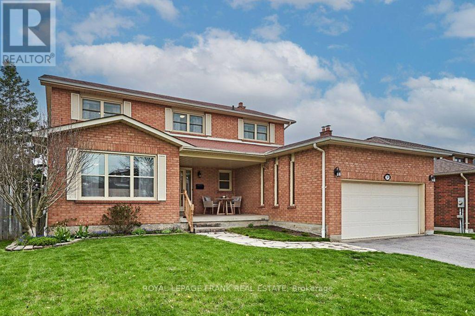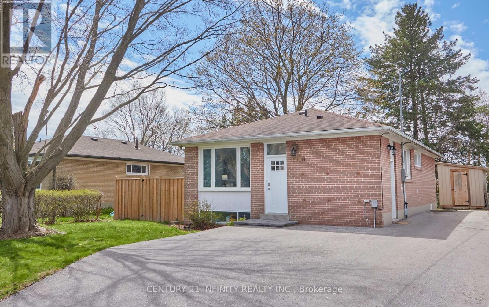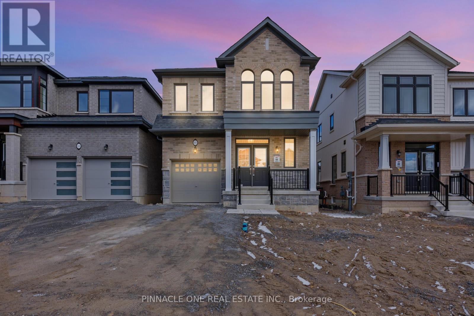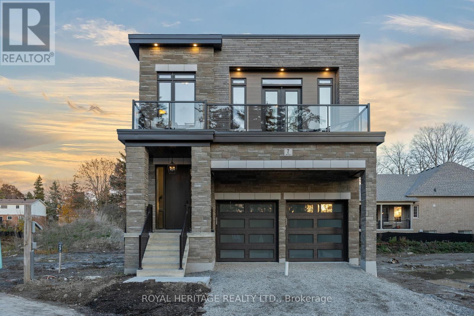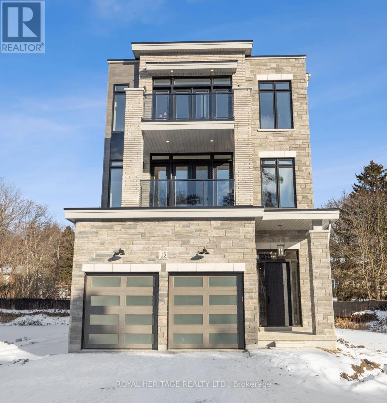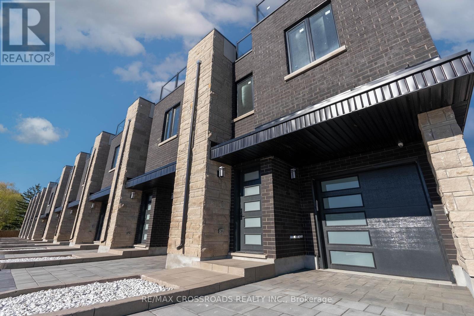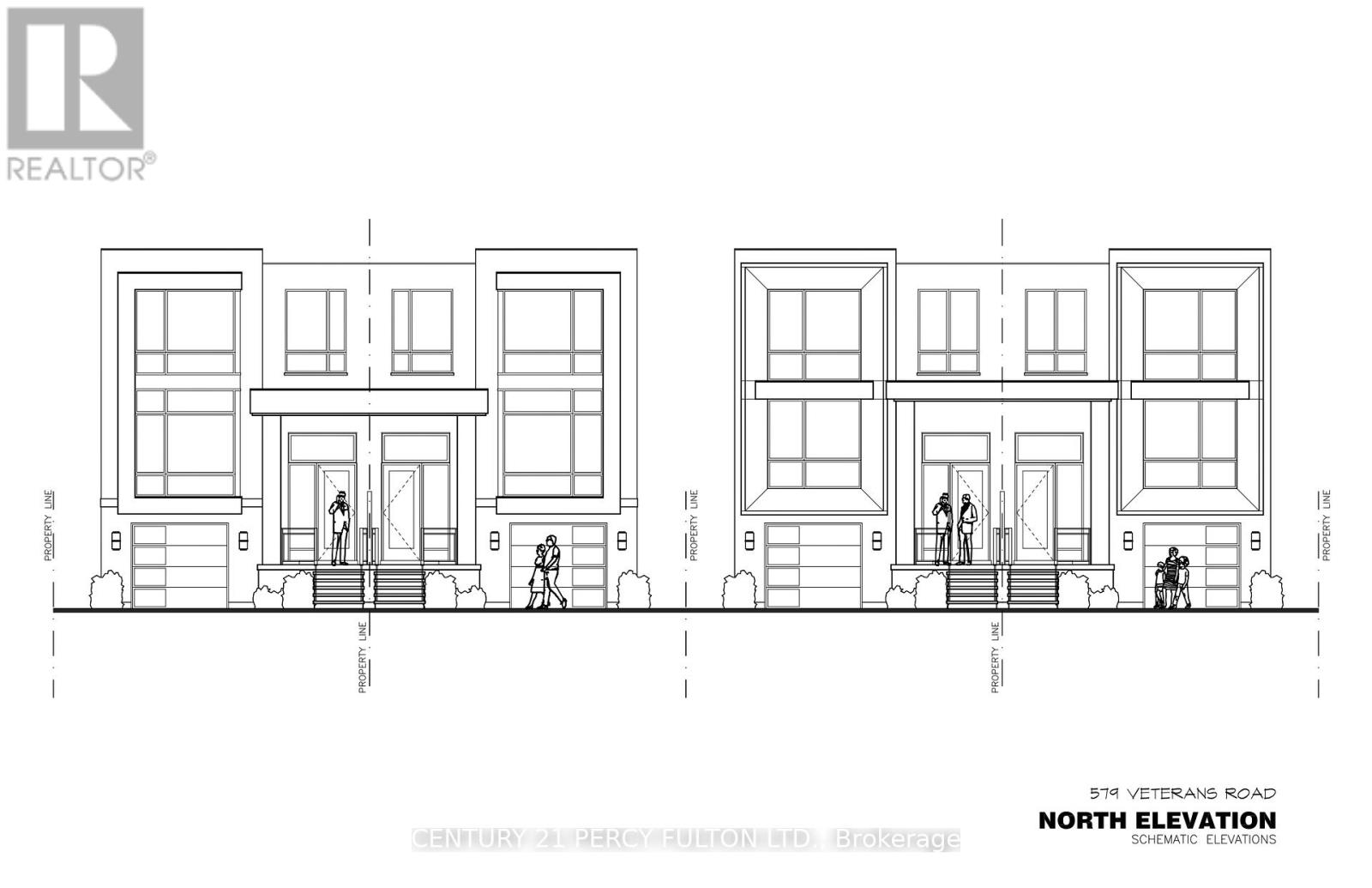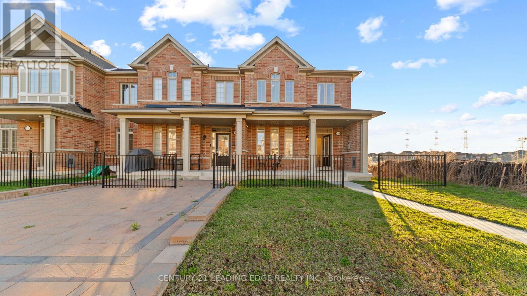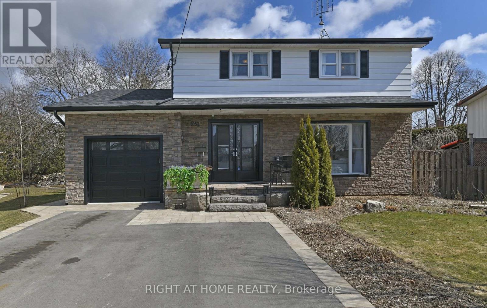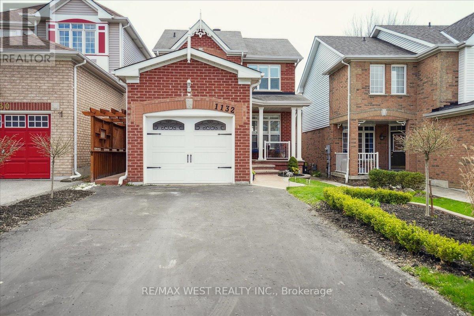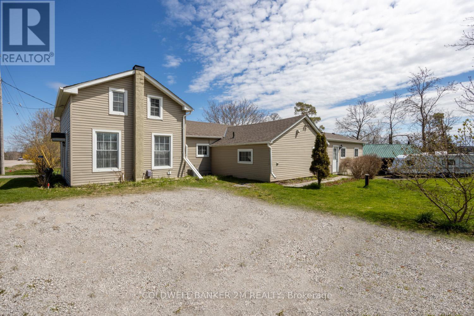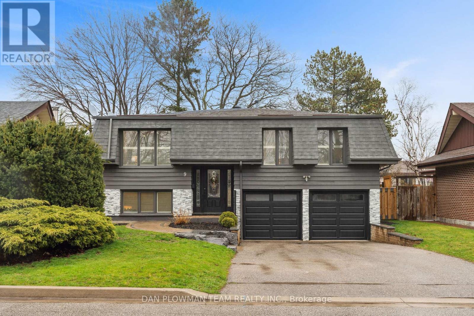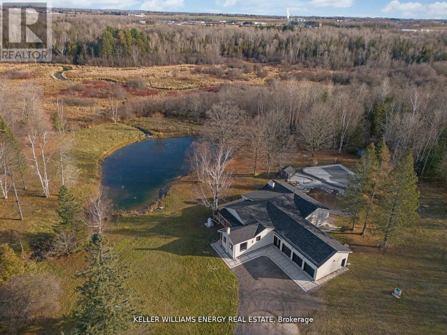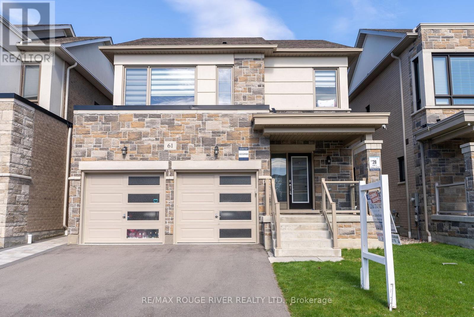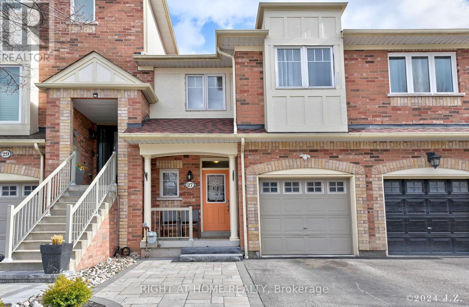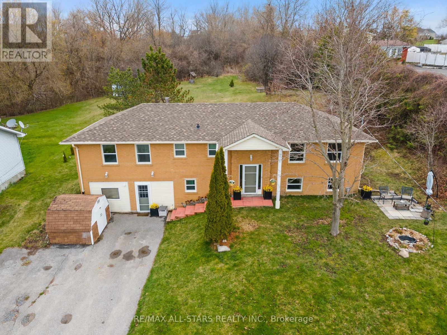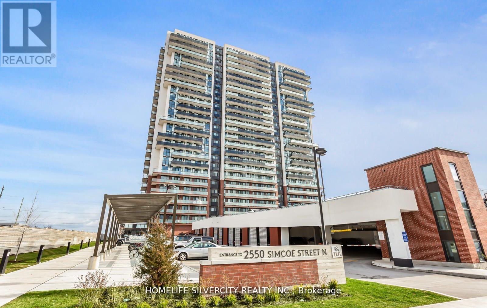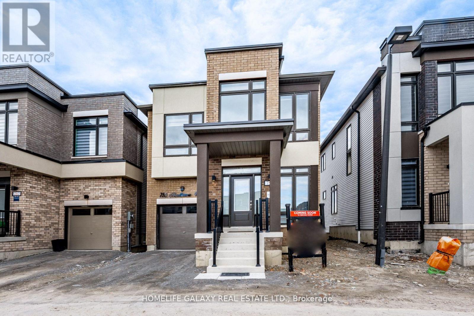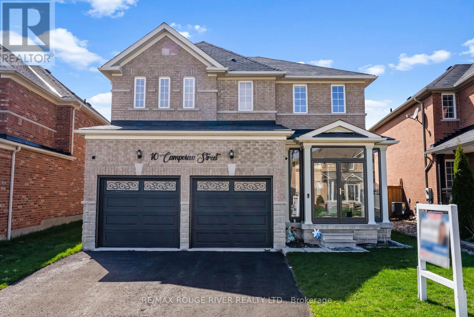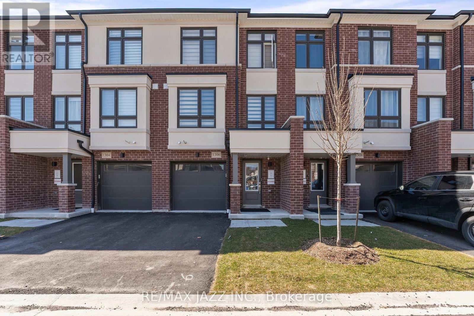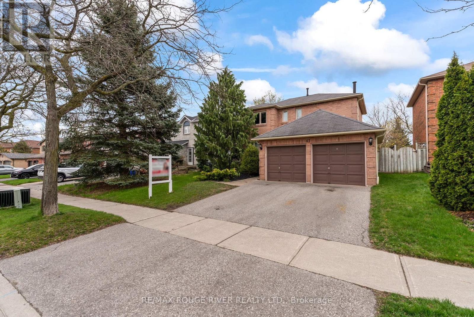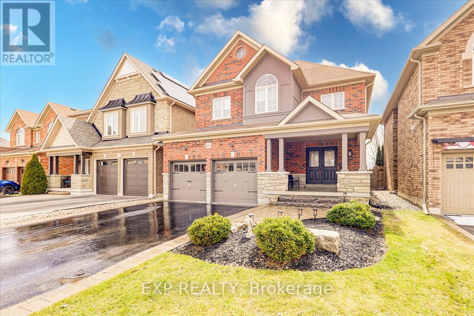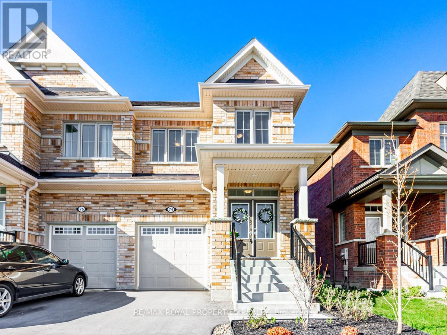what's for sale in
durham?
Check out the latest real estate listings in Oshawa, Whitby, Ajax and more! Don’t see what you are looking for? Contact me so I can help you find your dream slice of real estate paradise!
LOADING
915 Catskill Dr
Oshawa, Ontario
Never before offered for sale. Meticulously cared for by the same family for 35 years. Welcome to 915 Catskill Dr in Northglen, situated on the North/West border of Oshawa & Whitby. ""The Waterford"" model by Country Glen Homes. Spotless pre-inspected 2,800+ Sqft 4-bedroom executive home on a spectacular 160ft pie shaped irrigated lot with walkout basement, resort-like backyard with heated 36x18ft inground saltwater pool, 90ft of frontage at the rear & no neighbours behind! Its gorgeous curb appeal is something to be proud of, with interlock hardscaping complimented by manicured gardens and yard. A true representation of pride of ownership all around. Step into the main level where you will be greeted with pristine gleaming hardwood floors. Elegant french doors leading into the formal family room. Large main floor den makes for the perfect executive home office. Formal dining room. Living room with custom fireplace. Large main floor laundry room. Gorgeously renovated eat-in kitchen with Cambria quartz counters & gas range. Finished with utmost attention to detail. Spacious master bedroom with large walk-in closet and 5-piece ensuite boasting a jacuzzi. Additional spotless 5-piece bathroom on second level. Large partially finished walkout basement with huge workshop/storage room, huge cold cellar and 3-piece bath. Gorgeously landscaped private backyard oasis features a stunning balcony off the kitchen, two gas lines for BBQ's, beautiful hardscaping & MORE! You think you've seen pride of ownership? Wait until you see 915 Catskill Dr. Wont last! **** EXTRAS **** ***OPEN HOUSE SAT & SUN 2:00-4:00PM.*** No sign on property. (id:58073)
289 Glen Hill Dr
Whitby, Ontario
Welcome To This Well-Loved Original Owner Home Sitting On A 60' Wide Lot In A High Demand, Family Friendly Neighbourhood. With 4 Bedrooms, 2.5 Bathrooms And 2,000+ Sq. Ft. Above Grade, This Spacious Family Home Starts Checking All The Boxes On Your List With An Inviting Front Entrance And A Large Covered Porch. Step Inside To An Open Foyer, Sweeping Wood Staircase And Etched Glass French Doors. The Main Floor Features A Large Living/Dining Room Plus Family Room With A Fireplace And Hardwood Floors. The Large Eat-in Kitchen Has A Walkout To A Deck And Private, Fenced Backyard. Make Your Way Upstairs To 4 Bedrooms With Hardwood Floors And A Generous Primary Bedroom With 4pc. Ensuite And Walk-in Closet. The Partially Finished Basement Has Endless Potential. This Home And Location Offers Comfort And Convenience. Your Search Ends Here! **** EXTRAS **** Walk To Parks, Trails, Schools And Shopping/Amenities At Thickson Rd/Dundas St. Open Houses On Sat April 27th And Sun April 28th From 1-4pm. Check Out The Virtual Tour, Video And Floor Plans! (id:58073)
1008 Centre St N
Whitby, Ontario
This 3+1 Legal Duplex Offers The Perfect Blend Of Living Space And Investment Potential. Featuring Two Well Appointed Units, Each Designed To Provide Comfortable And Convenient Living Accommodations While Also Generating Steady Income. The Location Ensures Easy Access To Amenities, Renowned Schools, Transportation And Restaurants, Making It An Attractive Option For Both Families And Investors. With Separate Entrances For Each Unit, Enjoy Privacy And Autonomy, Enhancing Your Living Experience. The Main Floor Living Room Offers Various Options For Furniture Arrangements, Allowing For Comfort And Functionality. Transitioning Between Indoor And Outdoor Living Is Effortless With Your Own Walkout From The Living Room To The Backyard. Large Windows Throughout The Home Allow For Lots Of Natural Light In Both Common Areas And Bedrooms. The Kitchen Offers Stainless Steel Appliances, Tile Floor And Quartz Countertops. Enjoy The Open Concept Layout And Additional Floor Space As The Third Bedroom Was Opened Up To Accommodate For This. Can Be Converted Back If Necessary. The Newly Insulated Lower Unit Has A Full Kitchen, 3 Piece Washroom, Stainless Steel Appliances, Large Egress Windows, Pot Lights, Ensuite Laundry, Type X Drywall And Vinyl Floor Throughout. Units Are Separated By Self Close Fire Doors. Driveway Offers Ample Parking For Up To 4 Cars. 200 Amp Panel With 20 Amp Sub Panel To The Shed. **** EXTRAS **** 2 Stoves, 2 Fridges, 2 Washer/Dryer, Dishwasher, OTR. Windows '19, Sliding Dr '19, Fire Drs '19, Insulation '19, Type X Drywall '19, Shed '20, Driveway '21, Fence '21, Electrical + Plumbing '21, HWT + Furnace Owned, High Efficient Furnace. (id:58073)
2111 Hallandale St
Oshawa, Ontario
This full-brick two-story home offers four bedrooms and three bathrooms, boasting an open concept layout that seamlessly blends elegance and functionality. Hardwood flooring graces the main level, leading to a gourmet kitchen adorned with granite countertops and upgraded cabinetry showcasing high-end built-in appliances. Ascend the oak staircase, accented with iron pickets, to discover the upper level, where comfort and style converge. Throughout the home, pot lights and elegant fixtures illuminate every space, creating an ambiance of sophistication and warmth. With its thoughtful design and luxurious features, this residence exemplifies modern living at its finest. Nearby, residents enjoy convenience with grocery stores, schools, universities, libraries, and shopping malls, making this home a perfect blend of luxury and practicality in an ideal location. **** EXTRAS **** Close to Pierre Elliott Trudeau Ps, Elsie MacGill public school, St Joseph catholic school and Oshawa Public library and recreation centre! Family Oriented Neighbourhood. Finished basement with sep/entrance .Don't miss out on this gem! (id:58073)
Lot 2 Inverlynn Way
Whitby, Ontario
What an opportunity for the purchaser! ""With this McGillivray Model!"" $75,000 of FREE! upgrades! from the DeNoble Homes Decor Centre. Premium location! Classy! Cooking! Entertaining! Kids, Parents, Grandparents! Multiple generations + Family! Award winning architecturally designed functional floor plans. These are just some of the words describing these homes that will give you pride of ownership and that have carefully though out and constructed by DeNoble Homes. This Gated Community is within walking distance to downtown Whitby, schools, parks, community centres, churches, shopping and transit while being in a premium ravine setting and highly sought after neighbourhood. The Elevators, sprinkler systems, quartz counter, custom cabinetry, 10ft high ceilings on all floors, porches with westerly views are just some of the standard features that are included in these modern fully detached homes. Please Note: This home is to be built. You are welcome to view our move in ready model homes (Lots 4 & 8) & DeNoble Homes Design Centre. (id:58073)
Lot 8 Inverlynn Way
Whitby, Ontario
*The Deverell* **MOVE IN READY!!** DeNoble Homes award winning design + finishes! 4,316sqft above grade. The features start @ the front door and garage - featuring a costco door! The generous foyer with custom built ins leads past a glass feature staircase + powder room into an open concept family room + Exclusive Wolstencroft Kitchen. Crown mouldings, waffle ceilings, pull outs, slow close, under valance lighting, walk in pantry with costco door to garage. These are just some of the words to describe this CHEF STYLE Kitchen that includes an oversized fridge/freezer, Wolf Stove & top of the line Miele dishwasher! Take the stairs or use the elevator to view the second floor. The laundry room is a feature work space equipped with Washer & dryer while being centrally located within the home. This floor also features 2 huge bedrooms, 2 full bathrooms, more custom cabinetry with a large media/games room beverage centre - walk out to a west facing balcony for your morning coffee. Moving on up to the third floor you will think you are in a penthouse hotel suite. The whole third floor is designed for you the ""owner"". An extra large primary bedroom, huge master ensuite with gas fireplace, decadent features and finishes. Steps away from an extravagant custom designed walk-in closet/dressing room! There's no need to leave this floor as it has its own living entertainment - office space/beverage centre and balcony. This home can only be appreciated by coming to personally view and the experience the volume of 10ft ceilings, 8 ft doors, the hardwood, lights and Fine Fit + Finishes! (id:58073)
1 Cranswick Lane
Ajax, Ontario
**Experience Luxury & Sophistication in this Exquisite Brand New Build Three-level Townhouse in the Sought-after Durham Region**This Home spans 2,800 square feet which includes a Finished Basement**Beautifully Designed Space Featuring Both Upper and Lower-level Dining & Sitting Options ** The Main Level Features a Contemporary Kitchen Outfitted with Great Appliances where you can Enjoy Casual Meals in a Charming Dining Area, Walking Out to a Private Deck**Ascend to the Second Level where a Spacious Living Rm awaits** Along with a Formal Dining room, Perfect for hosting Elegant Gatherings** Flanked by 2 Generous Bedrooms and a 4 piece Full Bath**The Third Level is a True Sanctuary, Comprising Two Expansive Bedrooms**Each Boasting Private En-suites and Ample Closet space. The Highlight is a Walkout Terrace** Builder is Offering Options for Solar Panels **This Townhouse Positioned in a Prime Location Promises a Blend of Luxury Living and Convenience, Ideal for Discerning Buyers**Call Agent for Builder's Brochure with Floor Plans and Details**** FREE MAINTENANCE FOR 1 YEAR**** **** EXTRAS **** Tarion Warranty (id:58073)
579 Veterans Rd
Oshawa, Ontario
Calling All Builders/Investors. Great Opportunity To Build 4 Semi Detached Homes. City of Durham Consent/Approved To Build 4 Semi, SIZES LOT A 25'.97 x 203'.72, LOT B 25'.97 x 203'.72, LOT C 25' x 206.32, LOT D 25'.96 x 208'. Conduct Your Own Due Diligence, Developer To Apply his Plans and Permits, And Remove Conditions and Pay Levies, Seller Possess City Approval Letter for 4 Semis. Currently Detached House On The Property, Fully Renovated, Tenanted, Monthly Income $3100. **** EXTRAS **** Drawings Above Shows 4 Semis is for an Idea Only (Not Actual Drawings). Create your own Drawings. (id:58073)
1118 Church St N
Ajax, Ontario
Rarely offered end unit town house with separate entrance and one bedroom Plus Office basement apartment. Gorgeous 3 bed 3 bath freehold townhome built by coughlan homes. Stunning kitchen features centre island w/breakfast bar, pantry, pendant lighting, quartz counters, subway tiled ceramic backsplash, upgraded sink/touch faucet * breakfast area opens to spacious great room w/electric fp & upgraded vinyl plank flooring * beautiful upgraded stained oak staircase w/wrought iron pickets * master bed w/5pc ensuite, w/i closet w/organizer & coffered ceiling Samsung fridge, gas stove, b/i dw, microwave, range hood * elf's * california shutters * master bed & laundry closet organizers , front load washer & dryer . (id:58073)
1052 Denise Dr
Oshawa, Ontario
Spectacular 4+1 Bd Home, Many Thousands in upgrades, Close To 401, Unique Lot, Living:Rm. Stone Wall W/Surround Sound,Fireplace, Hardwood, & Lrg. Window. Kitchen: Custom Cabinets, Backsplash, Crown, Pot Lights & Granite Counters. Dining: Sliding door, Walk-Out ToDeck, Gas, Line For Bbq, Huge B.Y./Beautiful Gardens. Large Drive Through Heated Garage:W/Gdo and rear garage door to access Backyard, 200 Amp panel, Space 4 Future Elect Car, Rough-in For Future Hot Tub.Garage & Deck Over Engineered 4 Future Additions. **** EXTRAS **** Spacious Basement featuring a Fam Rm W/Fireplace, Kitchenette, Office, Wet Bar Area, T.V. rough-in W/Sound System. (id:58073)
1132 Timberland Cres
Oshawa, Ontario
First time offered from the original owners. This All Brick 2-Storey Home will be sure to check all of your boxes. Recently renovated eat-in kitchen with Quartz counters and Stainless Steel appliances with walk-out to your backyard oasis. Spacious sun-filled Living and Dining area with updated engineered hardwood flooring. Large primary bedroom with Custom Built-in closet including semi-ensuite. Updated Full bath with relaxing soaker tub and custom Vanity with Quartz counter tops. The recently renovated finished basement expands your living space, ensuring comfort for the entire family. Updated Doors & Windows with Premium California Shutters throughout the home. Outside, indulge in extensive landscaping that elevates your curb appeal, including a stamped concrete front entrance and side walkway. Your backyard dream oasis awaits, featuring a large deck, garden shed, and custom stamped concrete patio-an entertainer's paradise! Nestled in the sought-after Pinecrest Community. **** EXTRAS **** Top-rated schools in area, public transit and convenient access to amenities. Recently Update Furnace, A/C, Windows, Doors, Flooring, Bathrooms, Stamped Concrete Walkways/Patio, Deck, Landscaping. (id:58073)
580 Regional 21 Rd
Scugog, Ontario
Step into this enchanting century home nestled on a one-acre lot. Boasting 5 bedrooms and 2 bathrooms, this charming residence exudes warmth and character at every turn.The heart of the home is the sprawling country kitchen with ample space and natural light. With its rustic charm and modern conveniences, it's the perfect gathering spot for family and friends.Outside, the highlight is the large 23 x 40 heated shop, providing endless possibilities for hobbies, projects, or even a home business.Whether you're seeking a peaceful escape or a place to create lifelong memories, this century home offers the perfect blend of comfort, charm, and convenience. Welcome home to your own slice of paradise. **** EXTRAS **** Updates include Shingles 2016, well & septic , addition 2012, propane furnace and ac. (id:58073)
9 Ingram Crt
Whitby, Ontario
Welcome To This Stunning Newly Renovated 3+2 Bedroom Home With An Exceptional Layout. Two Kitchens, Beautifully Designed With Modern Finishes. The Main Level Features A Walk Out From The Kitchen Straight To The Large Composite Deck Allowing Simplicity For Backyard Bbqs. The Custom Kitchen Highlights A Large Island With Waterfall Quartz Countertops, Back-Splash, Wine Fridge, Soft Close Cabinets And So Much More. The Open Concept Feel Of The Main Level Is Perfect For Families. One Of The Highlights Of This Property Is The Walkout Basement, Allowing For Seamless Indoor-Outdoor Living. The Bedrooms In This Home Offer Comfort And Privacy, With Three Bedrooms On The Main Level And An Additional Two Bedrooms In The Basement. Each Room Provides Ample Space And Natural Light, Creating A Warm And Inviting Atmosphere. Pot Lights Throughout The Entire Home Including A Beautiful Exterior Finished With Soffit Lighting & Newly Finished Stone Work. The Curb Appeal Of This Double Car Garage Home Is A Show Stopper. With Its Thoughtful Design, Spacious Layout, And Luxurious Finishes, This 3+2 Bed Home With Two Kitchens, A Walkout Basement, And Waterfall Quartz Countertops Is A True Gem. Don't Miss Out On The Opportunity To Make This Exquisite Property Your New Home. **** EXTRAS **** Convenient location for commuters, only 4mins to the 401 and 5mins to the GO Station. (id:58073)
1080 Reach St
Scugog, Ontario
Welcome to 1080 Reach St. Port Perry! This stunning 4+1 bedroom 5 bath custom bungalow is loaded with upgrades throughout & is situated on a picturesque 104 acres complete with pond, stream & inground pool! Main Level features grand foyer with porcelain tile flooring & access to triple car garage, spacious living area overlooking elegant dining area with engineered hardwood floors throughout & gorgeous kitchen with large centre island, quartz counters & high end appliances! Main Level powder room & laundry, 4 bedrooms & 4 bath including oversized primary bedroom with W/O to wrap around porch overlooking pond, large W/I closet & stunning 5 pc ensuite! 2nd Bedroom features wood stove, large picture window, ensuite & W/O to deck! Lower level boasts finished basement with 2 separate walk-outs, 5th bedroom, full bath, large storage/utility area & spacious rec area with wood stove & wet bar! Beautifully landscaped inground pool perfect for entertaining in the summer months! See Virtual Tour! **** EXTRAS **** Over 6000 sq ft of living space! Truly a special one-of-a-kind property boasting 104 acres of serenity complete with pond & stream! Amazing location mins from town & amenities, less than 1 hour from Toronto! Live in Luxury! (id:58073)
61 Maskell Cres
Whitby, Ontario
Welcome to contemporary elegance and luxury living at its finest! This exceptional 3-bedroom, 4-bathroom home boasts a striking modern architecture with a captivating brick and stone facade, setting the stage for a lifestyle of sophistication and comfort. Step inside and be greeted by an impeccable interior featuring upgraded designer touches throughout. The heart of the home is the stunning kitchen, adorned with quartz countertops, an extended waterfall island with a breakfast bar, and a custom backsplash, creating a culinary haven that is both stylish and functional. The seamless flow of the open-concept layout is accentuated by hardwood flooring throughout and 9-foot ceilings on the main level, enhancing the sense of space and light. The breakfast area, framed by large windows, offers picturesque views of the backyard and provides a seamless transition to outdoor living with a convenient walkout to the back yard, perfect for al fresco dining and entertaining. Retreat to the primary bedroom sanctuary, where tranquility awaits in the spa-like ensuite bathroom and a large walk-in closet offers ample storage space. Two additional bedrooms share a Jack and Jill bathroom with a double vanity, providing comfort and convenience for family members or guests. The basement adds versatility to the home with a spacious rec room and office space, offering endless possibilities for relaxation, work, or play. An additional bathroom adds to the convenience and functionality of the lower level. Situated in a prime location, this home backs onto a park, providing a serene backdrop and a sense of privacy. With close proximity to top-ranked schools, shopping destinations, and easy highway access, this residence offers the perfect balance of urban convenience and natural tranquility. Experience the epitome of modern luxury living with upgrades throughout, where every detail has been meticulously crafted to exceed your expectations. Make this extraordinary home yours today!! (id:58073)
27 Croker Dr S
Ajax, Ontario
Lovely, Bright and Spacious Freehold Town Home in a quiet family Friendly Neighbour hood. Offers 9ft Ceiling on Main Floor, Large Windows ( lots of Natural Light) and Cosy Gas Fire Place. Kitchen Features Break Fast Bar, and Dining Area, Wood Cabinets and Top of the line Stainless Appliances, including Brand New Ss Stove, and Ss Dishwasher.( Roof shingles replaced 2022) Basement is bright and Professionally finished with an Office Space. Home Features Walkout to a fenced yard and a Beautiful Gazebo. Mins. To Go Train, 401, Durham Transit, Shopping, Parks, Schools and 15 Mins. Walk to the Beach. **** EXTRAS **** All Offers to by e-mailed to goif@rogers.com.Pls. incl. Form 801, and Schedule B. 24 Hr. Irrevocable Offers. Leave Card and pls. remove shoes. (id:58073)
53 Williams Point Rd
Scugog, Ontario
Enjoy Cottage Life all year long in this beautiful 3 bedroom home (plus 1 bedroom in-law suite) located on a .73 acre lot in the unique lakeside area known as Williams Point on the south shore of Lake Scugog. Swim, fish, paddleboard, canoe, snowmobile, your choice, from the Williams Point waterfront park with hard bottom shoreline. Join the Williams Point Cottagers' Association and be part of all the fun including, barbeques, fishing derbies, regatta, corn roasts, dances, golf, Fun Days and much more. Located 13 mins from Port Perry, 25 mins from Hwy 407. Quiet area located on no-exit street. Fibre optic internet & natural gas is available. Huge driveway can accommodate 8+ vehicles. Watch the panoramic sunsets over the lake. Enjoy hosting large family & friend gatherings on the entertaining size deck while watching nature at its best backing onto a ravine. Separate bright self-contained in-law suite with large kitchen, living room, 4 piece bathroom & bedroom with wall-to-wall closet. Updated kitchen 2024, tilt easy-clean windows in 2020 & 2023 & shingles 2020. Drilled well with high volume of water. Septic tank pumped 2023 & is located in the front yard. **** EXTRAS **** Office area in double garage can be converted back to garage space. Make a lifestyle change & live a quieter life watching the changing of the seasons surrounded by nature & peacefulness. (id:58073)
#212 -2550 Simcoe St N
Oshawa, Ontario
Special Features: Parking space on 2nd floor, no need to wait for elevator & very close to entrance door, Big Terrace connected with Gas line for Bbq And Water tap for Gardening. Beautiful Modern one year new Condo with One Bedroom + Den comes with one car parking, Ensuite Laundry, Kitchen with Quartz Countertop and Stainless Steel Appliances. Just Step Away newly Built Riocan Plaza, that includes all major Banks, Restaurants, LCBO, Tim Hortons, StarBucks, Freshco, new Costco with Gas Station facility is also across the street and more. Ontario Tech University (UOIT),Durham college, 401, 407 also very close. Fabulous amenities: 24 Hrs Concierge, Fitness Center, Business Lounge, Party Room, Pets Spa,Guest Room, theatre room, bike storage, outdoor patio and Bbq's and much more. Pets are allowed in the apartment. (id:58073)
755 Heathrow Path
Oshawa, Ontario
Location! Location! In the Highly Sought-After North Oshawa, Durham Region, Samac Community, NearThe 407, Shopping, Parks and Institutions like Ontario Tech University and Durham College and more,Built by Reputable Stafford Homes, Greenhill Project, Willow Model Brand New 4 Bedroom DetachedPrivate Ravin Facing Back Yard and Side Yard, 9 Feet Ceilings, walkout to basement. (id:58073)
10 Campview St
Whitby, Ontario
Welcome to your dream home! This stunning 4-bedroom, 3-bathroom residence is perfectly situated in close proximity to top-rated schools, vibrant shopping centers, convenient public transit options, and an array of amenities, offering the ultimate in comfort and convenience for modern living. Step inside and prepare to be impressed by the spacious and inviting atmosphere that defines this home. The main level features an expansive kitchen with a breakfast area, showcasing luxurious quartz countertops, a custom tile backsplash, and modern appliances. The kitchen seamlessly flows into a deck overlooking the private backyard, creating the perfect setting for outdoor dining and entertaining. The open-concept living spaces are bathed in natural light, creating a warm and welcoming ambiance throughout. Whether you're hosting gatherings with friends and family or simply relaxing after a long day, this home offers the perfect backdrop for every occasion. Retreat to the primary bedroom suite, complete with a lavish 5-piece ensuite bathroom and a walk-in closet, providing a serene sanctuary to unwind and recharge. Bedrooms 2 and 3 boast a semi-ensuite bathroom, offering added convenience and privacy for guests or family members. The fourth bedroom features a custom closet organizer, maximizing storage space and organization to meet your needs. Additionally, the unfinished basement presents an opportunity for customization and expansion, allowing you to tailor the space to suit your lifestyle and preferences. Outside, the spacious backyard provides ample room for outdoor activities and relaxation, making it the perfect retreat for enjoying sunny days and warm evenings. Don't miss out on the opportunity to make this exceptional home yours. (id:58073)
1306 Bradenton Path
Oshawa, Ontario
Meticulous Attention To Detail & Tastefully Upgraded 3+1 Bedroom Freehold Townhouse W/Garage. Located In A Desired, Quiet, Family Oriented Community of Eastdale. This 1841 Sq Ft Home, Blends Traditional Design With a Thoughtful Layout. Spacious & Modern Main Floor Living/Dine In And Gourmet Kitchen With B/I S/S Appliances. The Open Concept With Large Island Provides A Perfect Space For Meal Prep, Entertaining, Or Casual Dining W/ Walkout To Spacious Sun-Deck. Ample Cabinetry For Your Storage Needs. Large Windows Throughout Fill the Home With Light and Create A Bright And Welcoming Atmosphere. Primary Bedroom Features A Generous Walk-In Closet And Large Ensuite Bathroom. Quality Craftsmanship and Luxury at Kingsview Ridge by Esteemed Builder Treasure Hill. Located In A Prime Location, With Easy Access To All The Amenities That Oshawa Has To Offer. Just Minutes Away From Public Transit, Highways, Shopping, Dining, Restaurants, Entertainment, Parks, And Schools/Universities. (id:58073)
47 Willowbrook Dr
Whitby, Ontario
Welcome to your ideal family abode! This fantastic 3-bedroom home boasts a prime location near schools, shopping centers, public transit, and all the amenities your family desires. Step inside to discover a spacious open-concept living and dining area adorned with new laminate flooring, perfectly illuminated by a large window offering views of the manicured front yard. The updated kitchen is a chef's dream, featuring quartz countertops, a gas stove, and a custom tile backsplash, complemented by a bright breakfast area with sliding doors leading to a generous cedar deck and a private fenced backyard. Cozy up in the main floor family room, complete with a wood-burning fireplace, ideal for relaxing evenings with loved ones. Convenience is key with the recently updated main floor 2-piece powder room. Retreat to the sizable primary bedroom, complete with a renovated 4-piece ensuite and a walk-in closet, offering a luxurious haven to unwind. Two additional spacious bedrooms provide ample closet space, while the updated main bathroom ensures modern comfort. The newly finished basement offers even more living space, with a recreation room perfect for family gatherings, plus a bonus room for added flexibility, and a convenient laundry area. Don't miss the opportunity to make this delightful home yours, offering both comfort and functionality for your growing family's needs. **** EXTRAS **** Roof 2010, Windows 2023, Furnace/A/C 2016, Cedar Deck & Railings 2019 Living/Dining & Family Room Floors 2024 Fibre Optic Cable (id:58073)
615 Fairglen Ave
Oshawa, Ontario
This Gorgeous Family Home Is Nestled In A Safe And Family-Friendly Oshawa Neighborhood. This Home Offers Spacious & Cozy Family Room Adorned With Elegant California Shutters And Pot Lights Sets The Ambiance. An Inviting Dining Room Ideal For More Entertainment. The Kitchen Is Truly Stunning, Showcasing Stainless Steel Appliances And A Stylish Center Island. A Breakfast Area Offers A Walkout To A Beautiful Patio, Perfect For Relaxation. The Stunning Primary Bedroom Has A Walk-In Closet And Five PC Ensuite Bathroom, Plus Three Beautiful Bedrooms With a Double Closet And Window. The Spacious Basement Has Been Professionally Finished And Includes A 4-PC Ensuite Bathroom, A Storage And Two Bedrooms. Conveniently Situated In Close Proximity To Excellent Schools, Parks, And Major Highways. Don't Miss Out On the Opportunity, Schedule A Showing Today And Let This Property Be The Beginning Of Your Next Chapter! (id:58073)
74 Littlewood Dr
Whitby, Ontario
Don't Miss This Opportunity To Own This Gem!! Spectacular Home In Prestigious/Exclusive Pocket Of Whitby New Subdivision. Bright & Spacious 1805 Square Feet Semi-Detached Is In Move-In Ready Condition! Built In Year 2022! Spectacular Eat-In Kitchen With Stainless Steel Appliances & Quartz Counter Top! Living Space With Open Concept & Lots Of Natural Light. Main Floor Features 9' Ceiling, Living Room With Gas Fireplace, Oak Staircase With Iron Pickets. Hardwood Floor Main & Second Floor! Minutes To Hwy 412 & 401, Shopping, Restaurants, Schools & Parks! Fantastic Opportunity Don't Miss It! (id:58073)
Welcome to Durham region!
The Regional Municipality of Durham, informally referred to as Durham Region, is a regional municipality in Southern Ontario, Canada. Located east of Toronto and the Regional Municipality of York, Durham forms the east-end of the Greater Toronto Area and the core part of the Golden Horseshoe region. It has an area of approximately 2,500 km2 (970 sq mi). With easy access to City and Country, there’s so much to love when you live here!
