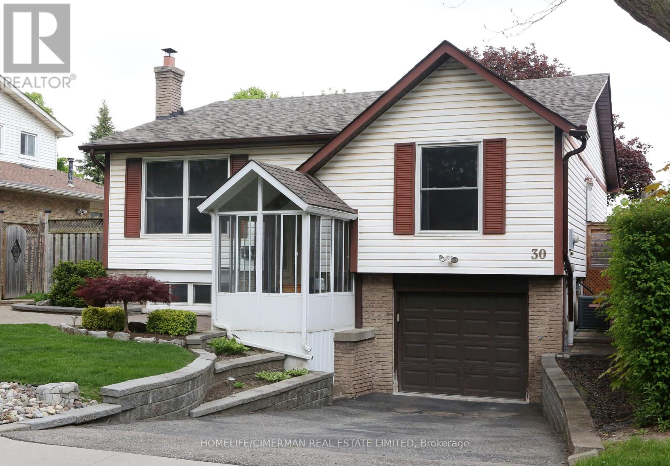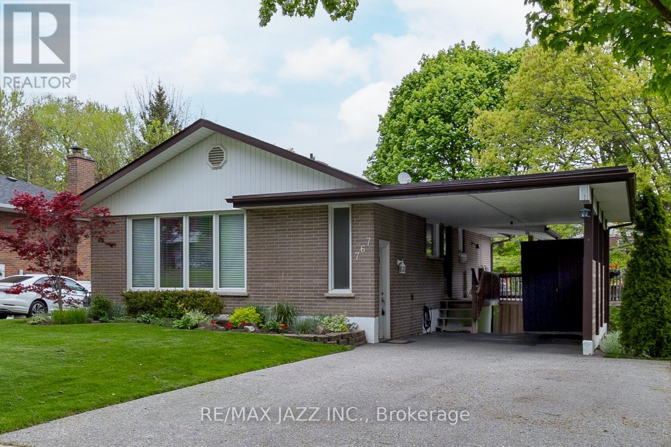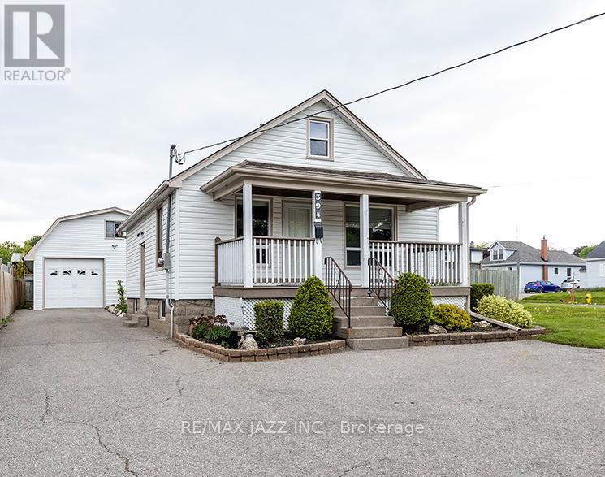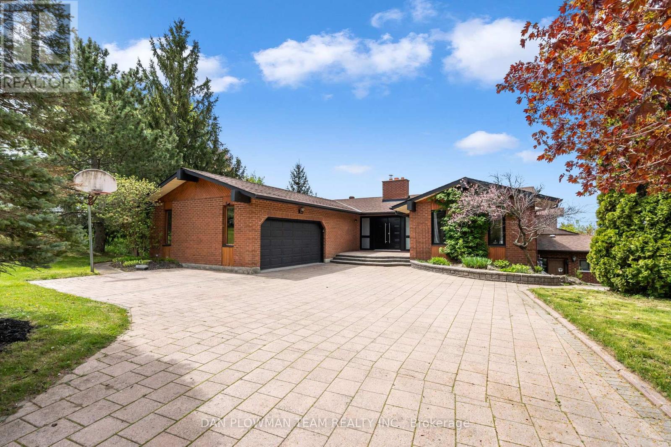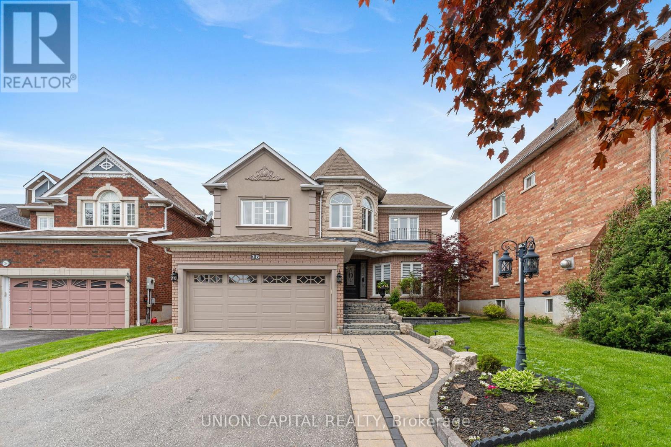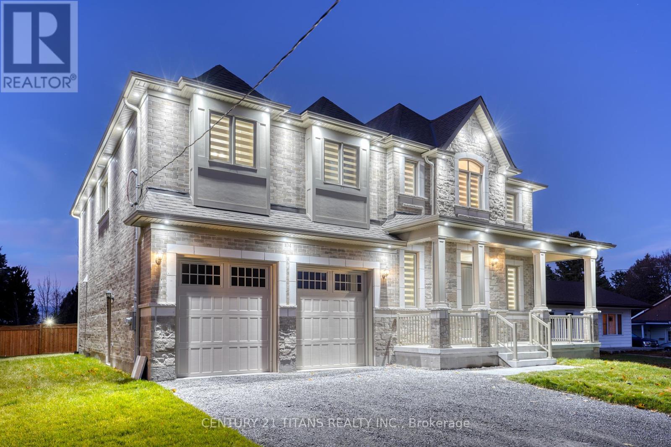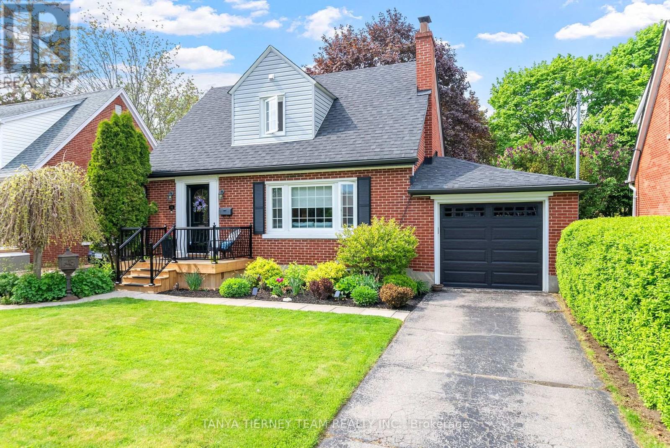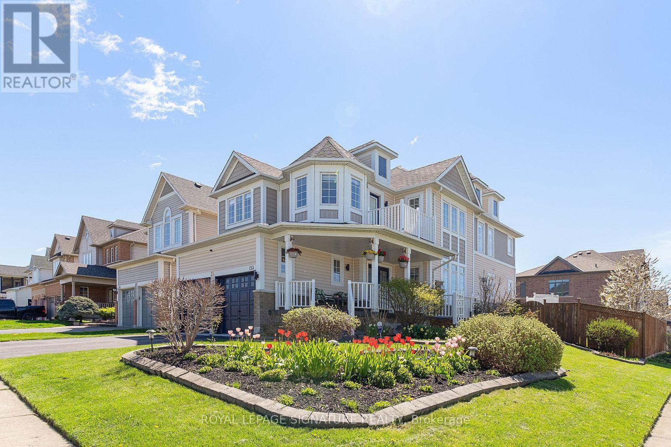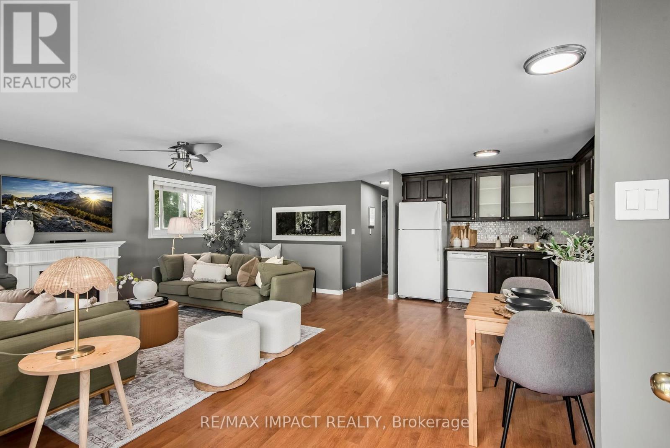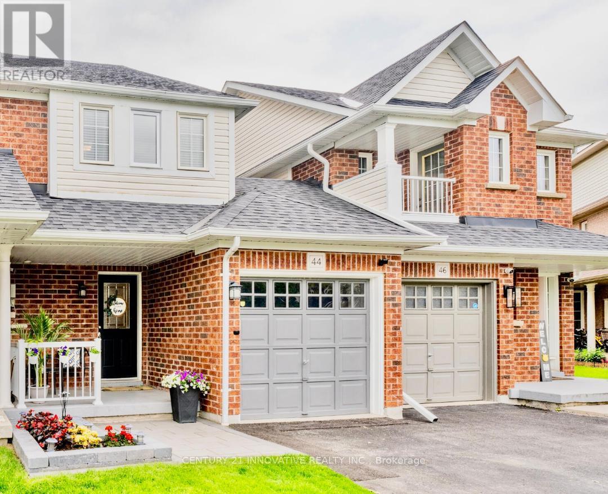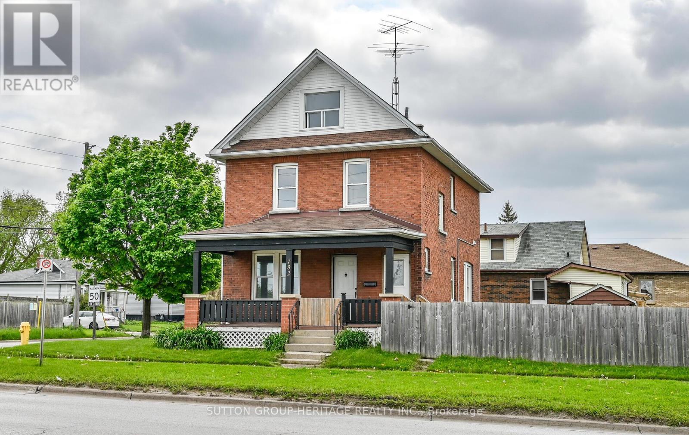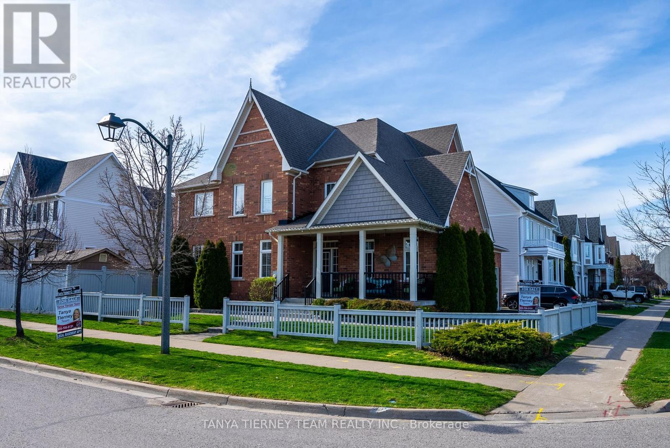what's for sale in
durham?
Check out the latest real estate listings in Oshawa, Whitby, Ajax and more! Don’t see what you are looking for? Contact me so I can help you find your dream slice of real estate paradise!
LOADING
30 Guthrie Crescent
Whitby, Ontario
Presenting a charming 3 bed & 2 bath detached raised bungalow in a family neighborhood at Lynde Creek. The renovations enhance the charming interior, creating a stylish & inviting living space. This property offers bright kitchen with floor tiles, SS appliances, backsplash, pantry space & walk-out to deck & yard. All 3 bedrooms have closets & bright windows. Prim. Bd has mirror glass sliding closet door with organizers, window and hardwood. Upgraded 5pc wash with a large window. Living area has hardwood flooring & large bright windows. Dining area offers large windows & hardwood floors. Finished basement with windows & family room with fireplace. Wet bar with a sink is everyone's favorite. Basement has 2pc bath with upgrades, basement has laminate, extra storage & laundry room. Backyard is fully fenced with deck, interlock walk & beautiful green sod. Shed is spacious for storage & gazebo for summer is a charm. Lot is 50x120 ft. BBQ gas line in the backyard. 100 Amp electrical. Front has interlocking walk way that leads to the backyard. Single attached garage with storage inside that parks one car. Outside has a gentle slopped driveway that parks 2 cars. Perfect for a couple and family with children. Close to transit, shopping, 401, 407 & 412 mins away. Colonel Farewell P. School mins away & parks nearby. Basement has pot lights, dropped ceiling, CAC - Goodman, paneled half walls in basement. **** EXTRAS **** Include: SS stove, SS fridge, range hood, SS dishwasher, (washer & dryer in basement), GDO + remotes, shed & gazebo. All ELFs & window coverings. (id:58073)
767 Oshawa Boulevard N
Oshawa, Ontario
This single-owner bungalow in beautiful Beau Valley not only offers one of Oshawa's best locations but also a stunning ravine lot backing onto the creek. Features include three bedrooms, a bright living room with hardwood flooring, a large eat in kitchen with walkout to deck overlooking the yard, hardwood through all three bedrooms, a walkout basement including a games room, rec room with huge windows and a three-piece bath, updated windows, covered parking and more! (id:58073)
394 Park Road N
Oshawa, Ontario
Spectacular bungalow on a double-wide lot in the preferred McLaughlin community of Oshawa. This property features an incredible and one-of-a-kind 24x30 garage/workshop with a full 2nd floor loft area large enough for 3 cars. The garage is fully hydro-equipped with its own furnace - this is the ideal space for any mechanic, contractor, home business owner or turn it into a secondary garden suite - the possibilities are endless. Lovely 2+2 bedroom bungalow with large open concept main floor that features a large living room area, renovated kitchen, renovated 4 piece main floor bath with jacuzzi tub, fully finished basement with 2 additional bedrooms and its own separate entrance. The extra large basement bedroom features a walk-in closet or home office space. This home is move-in ready in an excellent location only minutes to schools, parks, shopping, the 401 and is across the street from the Oshawa Golf Club and sits on a Massive 155 foot deep lot with extra large driveway suitable for 10 parked cars. Lovely covered front porch area and so much more! **** EXTRAS **** This fabulous home is finished top to bottom. The first time offered for sale and offers endless possibilities with the double-wide lot and massive garage. Buyers to do their own due diligence on lot severance. Do Not Wait on this one. (id:58073)
320 Fralicks Beach Road
Scugog, Ontario
Welcome To 320 Fralicks Beach Road Where Cottage Luxury Meets City Convenience. Less Than An Hour Away From The Don Valley Pkwy This 2+2 Bedroom Bungalow Is Situated On A Double Lot With Scenic Views Of Lake Scugog. As You Walk Through The Beautiful Double Doors You Are Greeted With Stone Finishes, Vaulted Ceilings And A Wood Burning Fireplace. This Room Creates An Ambiance To Escape The Hustle And Bustle Of The Outside World While Enjoying Relaxing Views Of Lake Scugog. The Updated Kitchen Is Ready For You To Explore Your Culinary Desires. Stop At The Coffee Nook Then Head Out To The Balcony With A Good Book & A Blanket And Get Ready To Enjoy Those Picturesque Sunsets. Feeling Like Staying Indoors? No Problem. Que Jimmy Buffett Margaritaville As You Step Into The Indoor Pool Room With Stunning Lake Views Straight From Your Heated Pool. Don't Forget To Call The Bartender Because This Area Is Equipped With A Wet Bar & Draft Taps. This Raised Bungalow Has Seven Different Walkout Points To Access This Unique Property. The Walkout Basement Leads You Straight To The Hot Tub With An Outdoor Shower. The Pool Room Has Two Exits One Leading You To The Backyard Green Space & The Other Taking You To The Balcony Fit For A BBQ. This Home Is A Rare Find On The Highly Desirable Fralicks Beach Road. Don't Miss Your Opportunity To Own This One Of A Kind Property. (id:58073)
28 Darley Street
Ajax, Ontario
Premium Lot Built By Durham Regions Most Respected Builder, This 2680sq/ft John Body Home Was Just Renovated Throughout By The First Time Owners! Absolute Pride Of Ownership From The Curb to The Brand-New Skylight! Before You Reach The Front Door, See The Professionally Landscaped Driveway, Steps & Gardens. Upon Entry You'll Notice The Jaw Dropping Floors & Oak Staircase! This Homes Boasts4 Large Bedrooms, With The Primary Stretching Across The Entire Rear Of The Home, With It's Own Separate Sitting Area! The Neutral & Welcoming Tones Are Show Home Material. Brand-New Hardwood Installed Throughout, Fully Painted, Stairs/Railings, Skylight (10-year warranty), Fireplace, Kitchen (Cabinets, Backsplash, Pantry) ALL NEW 2024! The Large Open Concept Kitchen and Eating Area Overlooks The Huge Backyard, Undisturbed With Luscious Green Grass & Beautiful Gardens. The Massive Unfinished Basement Awaits Your Own Style Of Finishings. Parking For 6 Cars & No Sidewalk!!! ADT Alarm System Built In. **** EXTRAS **** 4th Bedroom Currently Used As Office, Skylight 2024 (10-yr Warranty), Front Landscaping 2020,AC/Furnace 2018, Front Door 2018, Roof 2016, Front/Rear Stucco 2015, Natural Gas Line (BBQ), Central Vac Rough-In. (id:58073)
104 Northview Avenue
Whitby, Ontario
Priced to Sell!!! Immaculate, Award Winning Builder Holland Homes Built 3704 SF, Almost Custom, Luxurious 2- Storey, Brick and Stone Home on A 64' Wide Lot, 10 Ft Ceiling on the Main & 9 Feet Heights in the Basement. Waffle Ceiling, Crown Moulding, Accent Wall, Pot light through out-pot light Exterior and Luxurious Chandelier from designer collection. Taller Doors and Large Windows throughout the Main Floor, Chef's Island, Media/ 2nd Family / Entertainment Room Upstairs an be converted to 5th Bedroom. Large Laundry 2nd Floor. Shops, Plaza, Mosque, Church in walking distance, 401 and 407 (10 min) Infill site in an Established Neighbourhood In Whitby. **** EXTRAS **** Samsung Fridge, Stove, Wall Oven, Dishwasher, Washer/ Dryer, Window Blinds (Zebra) Chandeliers (id:58073)
98 Sutherland Avenue
Oshawa, Ontario
Lifted from the pages of a magazine! This stunning 3+1 bedroom family home offers immaculate curb appeal on this 46 x 120 premium lot featuring lush gardens, new front porch, garage with separate entry to the backyard oasis with mature trees, patio & gazebo! Inside offers a sun filled main floor plan with gorgeous gourmet kitchen boasting quartz counters accented by the elegant under cabinet lighting, subway tile backsplash, pot lights, stainless steel appliances & spacious breakfast area with arched entry, built-in cabinetry & backyard views! Impressive family room with brick wood burning fireplace, sconce lighting, french door, hardwood floors & picture window. Main floor primary retreat with 2pc ensuite. Upstairs offers 2 very generous bedrooms both with vaulted ceilings & walk-in closets! Room to grow in the finished basement complete with 2nd entry to the backyard, large above grade windows, roughed-in 2pc bath, 4th bedroom, rec area, laundry room & ample storage space. Nestled in a highly sought after community in O'Neill. Steps to shops, schools, Oshawa hospital with Alexandria Park & down the street from picturesque Connaught Park! **** EXTRAS **** Roof 2020, windows 2021, furnace 2017, central air 2017, owned hot water tank 2017. New siding & dormers, eaves, facia & soffits, concrete pad under the gazebo, broadloom stair runner (id:58073)
153 Whitby Shores Greenway
Whitby, Ontario
Quintessence at 153 Whitby Shores: everything comes together for your perfect family home. Starting with the open airy backdrop that is Port Whitby, add a layer of community with easy access for driving (401), commuting(Whitby GO), the best schools (Whitby Shores PS) and family activities (Waterfront, Beach,Iroquois Parks SportsCentre). Add in the next element - the perfect house on a corner lot - with beautiful gardening space, 4 bedrooms, 2-car garage (direct entrance), a kitchen you can cook all day in(loads of storage), big lofted ceilings, renovated laundry room, finished basement and more. The final secret ingredient to make this a home -YOU! Come see the HOUSE that was made perfectly,quintessentially, to be YOUR NEXT HOME. **Walking distance to Whitby Shores PS (450 meters), Groceries & Retail (<1km)**<5 mins to Whitby GO, 401, Waterfront, Iroquois Park**Manicured backyard space with deck patio, front porch**Wide frontage of 47ft, widens to 52ft in the rear;106ft long** **** EXTRAS **** Whitby Shores is one of most sought out streets in the neighbourhood for its proximity to the school, Portage Park,Retail and GO. It is set back a perfect distance from Victoria St for easy access & quiet. Premium large corner lot. (id:58073)
1190 Norman Court
Oshawa, Ontario
Welcome to the lovely 1190 Norman Crt! This 3 bedroom bungalow has enough room for your family with the potential to double your space by finishing the basement! Open concept living space is wonderful for entertaining or spending time together. Your entry way opens right up to your living space with bright beautiful windows overlooking the quiet street. Kitchen is spacious with room for an island or an eat-in kitchen and walks out to the backyard at the side door. Three bedrooms are spacious with a large closet in the primary. Downstairs you have untapped potential with an exceptionally spacious unfinished basement with high ceilings, some semi-finished spaces, as well as a workshop. Your backyard is spacious and fully fenced with wonderful space for kids to play, hosting and entertaining guests, or pets to stretch their legs. Norman Crt is a quiet cul-de-sac in a safe and quaint neighborhood of Oshawa. You are close to the 401 and amenities while being tucked away in a quiet subdivision that's close to schools, parks and more! **** EXTRAS **** Fish tank will be removed and wall will be professionally repaired to return 3rd bedroom to original state prior to closing. Furnace / AC 2021. Roof Approx 10 y/o (id:58073)
44 Hubbell Drive
Whitby, Ontario
Welcome to your beautifully updated Freehold East facing three-bedroom townhome nestled in the sought-after community of Pringle Creek. Step inside to discover an inviting open-concept layout, where the living and dining areas seamlessly blend, adorned with laminate flooring and bathed in natural light streaming through windows. Prepare to be impressed by the stunning New kitchen, boasting quartz countertops, a captivating elegant backsplash, and Custom cabinetry complemented by stainless steel appliances. This Home Offers Loads Of Space For Entertaining Family And Friends With The Perfect Backyard and open concept Basement. Walking Distance To all Amenities Incl. Restaurants, Shopping & 407/401 And Go Station For easy Commute to downtown. Roof 2020, Front Porch Flower bed & epoxy flooring 2023, Upgraded washrooms. Smart switches/ Google home/ Alexa enabled living room, master bedroom & basement. New kitchen including smart ambient light can be tailored to the mood. New Bosch (quite ) dishwasher, Projected screen, 4 Car parking including garage. New Carpet upstairs. Fully hard wired Ethernet connected No wifi needed to run gaming station / entertainment systemin basement. OPEN HOUSE SATURDAY & SUNDAY 2:00PM -4:30PM (id:58073)
782 Ritson Road S
Oshawa, Ontario
Welcome to 782 Ritson Rd. S., this classic two and a half story home is situated on a corner lot with a great yard and lots of parking. This home features lots of natural light, high wooden baseboards, charming wood trim accompanied by new floors just installed on the main floor. Featuring two kitchens and two entrances this home has crazy potential for both investment or to raise a family in, being only a few minutes away from HWY.401, Oshawa GO Transit Station, Costco, lots of amazing restaraunts and events venues this home is an opportunity you don't want to miss. **** EXTRAS **** Additional Washer Dryer hook-up (id:58073)
106 Montgomery Avenue
Whitby, Ontario
Executive 4+3 bedroom Tribute 'Imperial' Model with Legal Basement Apartment! Situated on a corner lot with large porch to enjoy the pond & treed views. Inviting entry with hardwood flooring throughout, formal living & dining rooms make this home perfect for entertaining. Gourmet kitchen boasting granite counters, centre island, backsplash, pantry, stainless steel appliances including gas stove. Spacious breakfast area with walk-out to a patio & fully fenced backyard. Impressive family room with cozy gas fireplace, pot lights, wainscotting & backyard views. Convenient sunken main floor laundry with garage access & separate side door entry. Hardwood staircase with elegant wrought iron spindles leads you to the 2nd level with 4 generous bedrooms. Primary retreat with walk-in closet & 4pc ensuite with soaker tub. 2nd bedroom with 4pc ensuite, 3rd/4th bedrooms with walk-in closets! Income potential with the stunning 3 bedroom, walk-up basement apartment featuring laminate flooring, pot lighting, spacious bedrooms, ensuite laundry, central vac & a gorgeous kitchen with quartz counters, huge centre island with breakfast bar, stainless steel appliances, custom cabinetry with soft close drawers, backsplash, pantry & more! Walking distance to demand schools, parks, rec centre & downtown Brooklin shops! **** EXTRAS **** Roof 2021, furnace 2022, 200 amp electrical panel. Basement - 2nd bedroom 5.66 x 2.34, 3rd bedroom 4.54 x2.90, both with above grade windows & double closets. (id:58073)
Welcome to Durham region!
The Regional Municipality of Durham, informally referred to as Durham Region, is a regional municipality in Southern Ontario, Canada. Located east of Toronto and the Regional Municipality of York, Durham forms the east-end of the Greater Toronto Area and the core part of the Golden Horseshoe region. It has an area of approximately 2,500 km2 (970 sq mi). With easy access to City and Country, there’s so much to love when you live here!
