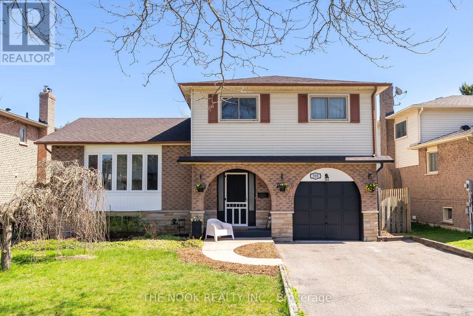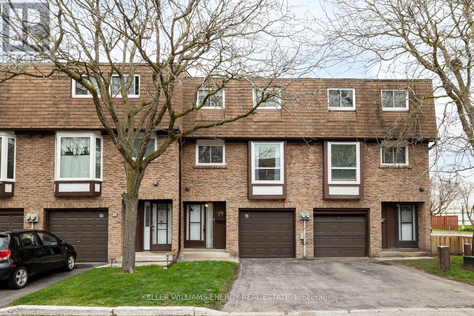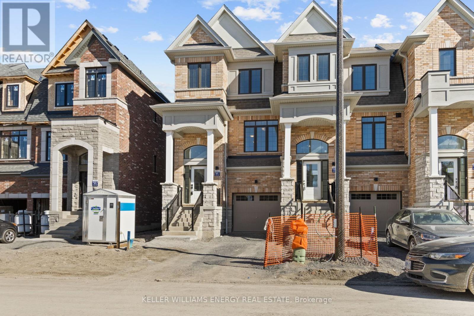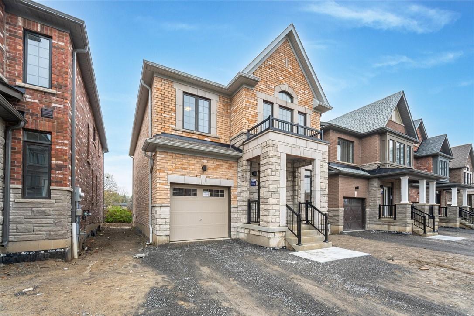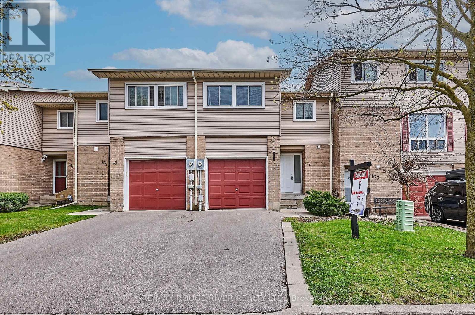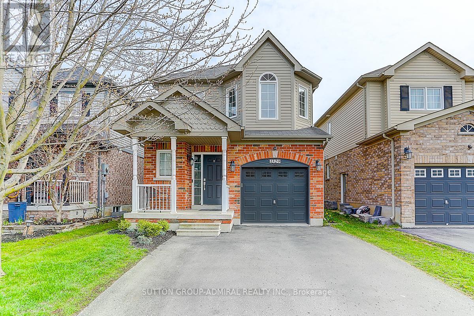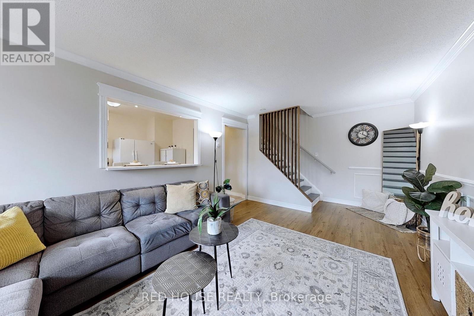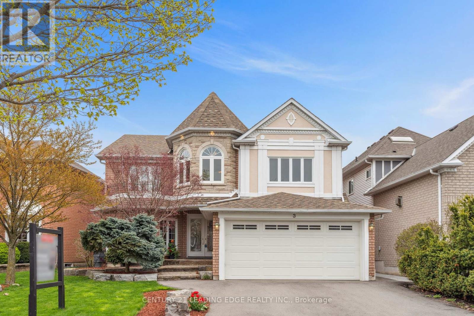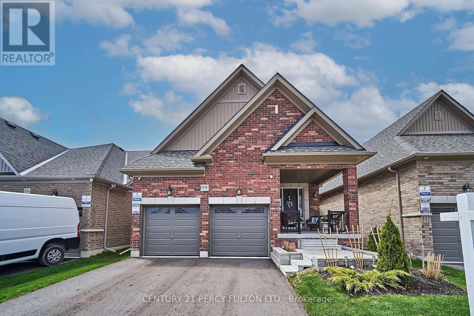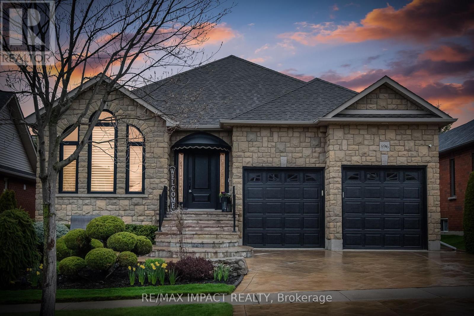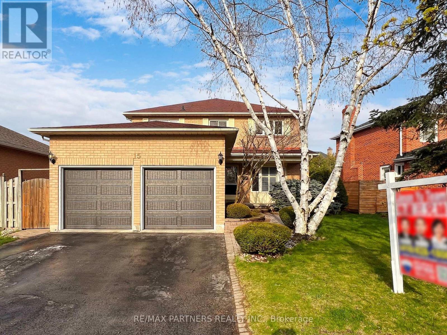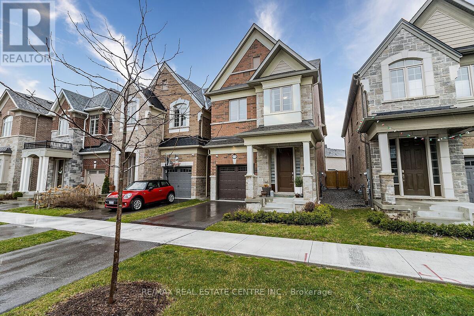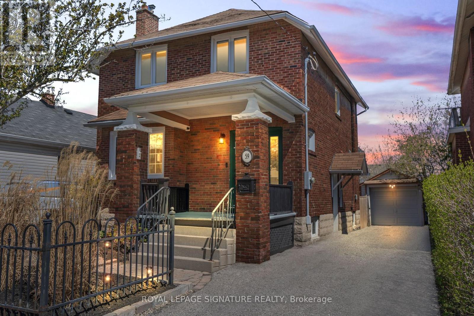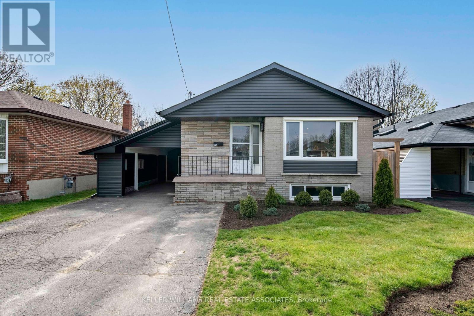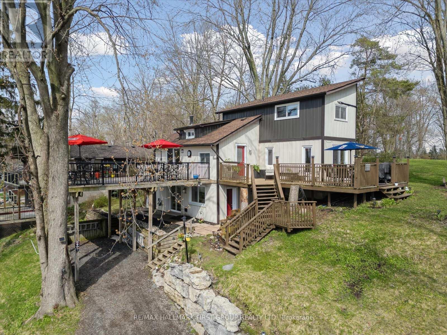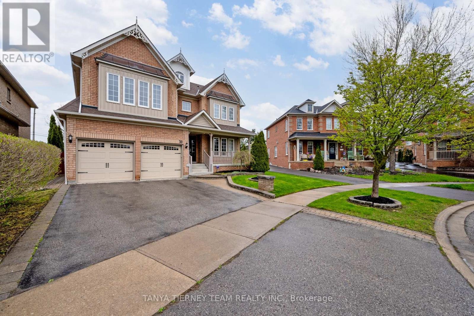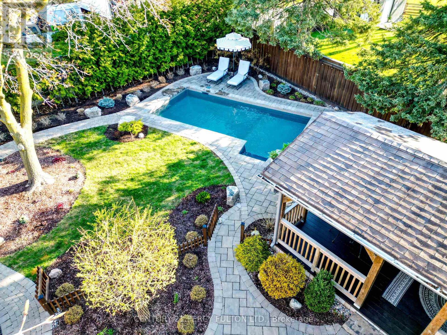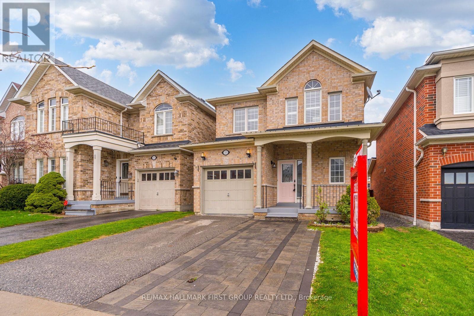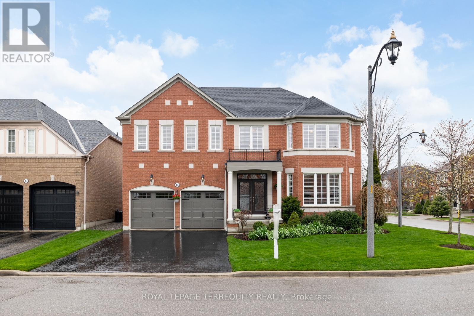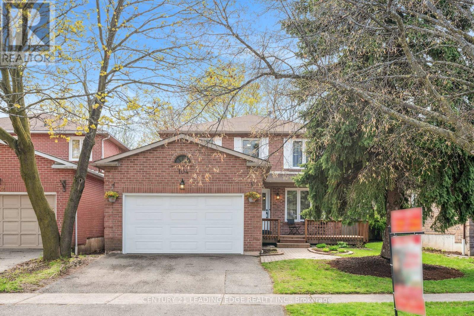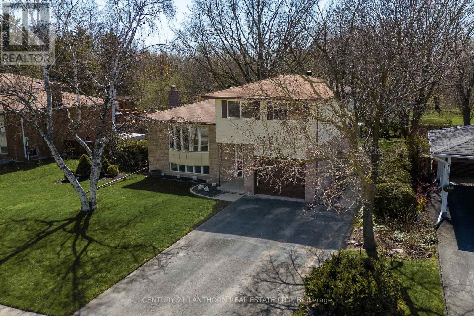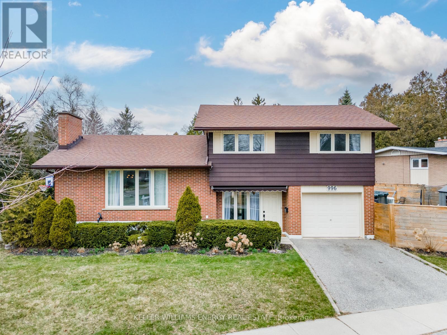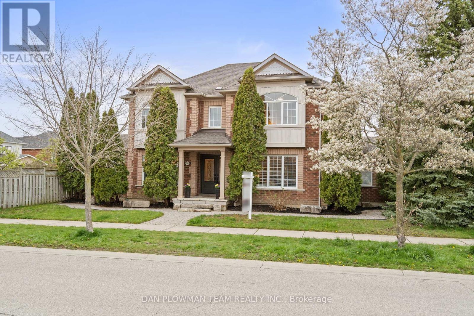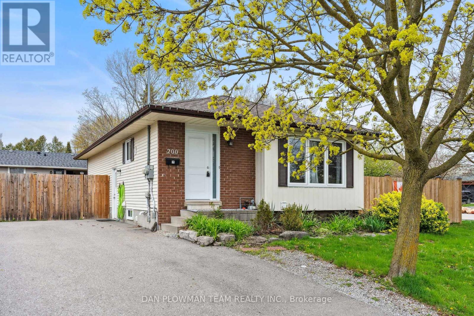what's for sale in
durham?
Check out the latest real estate listings in Oshawa, Whitby, Ajax and more! Don’t see what you are looking for? Contact me so I can help you find your dream slice of real estate paradise!
LOADING
355 Gothic Dr
Oshawa, Ontario
Fabulous Full 5-Level Sidesplit Located In A Quiet Sought-After Oshawa Neighbourhood! Beautifully Renovated Throughout, This Home Is Truly Move-In Ready. Tons Of Living Space, Over 5 Levels Including 3 Living Rooms! Huge Front Foyer/Mudroom With Updated 2-Pc Bath. Spacious Main Floor Dining Room & Living Room With Large Picture Window. Impressive Newly Renovated Kitchen With Quartz Counters & Breakfast Bar Overlooking Ground Level Family Room With Walk-Out To Deck. Upper Level Features 3 Bedrooms Including A Large Primary With Ensuite Bath. Modern Renovated 4-Pc Main Bath! 4th Level With Bonus Recroom & 4th Bedroom! Unique 5th Level With Storage And Utility Space. Private Yard With Shed & Newly Updated Deck. Fantastic Opportunity And Truly A Great Investment! **** EXTRAS **** All New Appliances, New Cedar Deck, New Trim & Mouldings, All New Light Fixtures, New Flooring Throughout. Front Bay Window '21, Roof Shingles '20, Thermostat '21. (id:58073)
#79 -222 Pearson St
Oshawa, Ontario
Welcome to your charming abode nestled in the heart of a family-friendly complex, where convenience meets comfort. This delightful 3-bedroom condo townhouse offers a perfect blend of space, functionality, and warmth that is awaiting your personal touch. The main floor features the dining room and kitchen seamlessly integrated, overlooking the inviting living room with vaulted ceilings and sliding doors that head out to your own backyard. Venture downstairs to the finished basement providing additional space for all your needs. Conveniently located close to schools, restaurants, and shops everything you need is within easy reach! **** EXTRAS **** Fridge, Stove, Washer & Dryer, ELF's (id:58073)
15 Frank Lloyd Wright St
Whitby, Ontario
REGENT MODEL 1930 sq ft (as per builder plans). Freehold Townhome part of ""Highbury Gardens"" a New Townhome Development by Stafford Homes Located at Garden & Dundas, In BeautifulDowntown Whitby, Conveniently Situated Next To Trafalgar Castle School. Family-friendly amenities,&commuting options. 9' Ceilings, Oversized, Spacious Kitchen W Upgraded Gas S/S AppliancePackage, White High Gloss Cabinets & A Large Custom Quartz Stone Island W Matching Backsplash,Upgraded Laminate Through Entire Home (Excl Bsmnt) Natural Oak Pickets & Railings. Stunning5-Piece Master Ensuite With Framed Glass Shower & Stand Alone Tub. Basement Has A 4thBedroom W Ensuite & Computer Nook For Home Office. Builder Incentives Include A $50,000 Furniture Credit Or A Cash Rebate Of An Equal Value **** EXTRAS **** Garage Door Opener, CVAC Rough-In, Elec Fireplace, TV Ready Wall In Great Room, Pot Lights,Pantry (id:58073)
22 Frank Lloyd Wright Street
Whitby, Ontario
Welcome to modern living in this newly built 4-bed, 3.5-bath Stafford Home. The Kentwood model features over 2000 sqft of open concept living space with plenty of natural light flooding in. The upper level boasts a spacious master suite complete with 5 piece ensuite and walk-in closet. 3 generous bedrooms-one with a 4 piece ensuite-give plenty of space for the growing family. The main floor kitchen features a large island and stove with pot filler. The open concept is perfect for entertaining while the dining space is great for more intimate settings. This house comes equipped with an electric car charging outlet in the one car garage and rough-ins in the unspoiled basement. Situated next to an internationally known independent school, less than 1KM to Whitby's Historic Brock St and just 3.0KMs to Whitby Go Station, this home offers the lifestyle you deserve! (id:58073)
#104 -1133 Ritson Rd N
Oshawa, Ontario
Welcome To Parkview Gardens! The Absolute Perfect Place For First Time Buyers, Investors & Anyone Who's Been Waiting To Break Into The Market. This Wonderful 3 Bed, 2 Bath Home Has It all! Open Concept Living/Dining Area With Walk Out To Fenced Backyard, 3 Incredibly Spacious Bedrooms, Tons Of Closet Space, Finished Basement With Dry Bar & Large Rec Room. Smooth Ceilings Throughout. Handy Garage Access From Foyer. Large Cold Cellar For All Your Preserves & Vino! Worry Free Condo Townhome Includes Maintenance Of Roof, Windows, Weekly Grass Cutting & Ample Visitors Parking. Conveniently Located Close To 407, 418, Public Transit, Lakeridge Health Hospital, Schools, Parks, Restaurants, Costco & Shops. Quiet, Low Traffic Lane With Lovely Neighbours! Offers Are Welcome Anytime. **** EXTRAS **** ** Sunday Open House Cancelled** (id:58073)
1329 Wadebridge Cres
Oshawa, Ontario
S-T-U-N-N-I-N-G Family Home in Great Oshawa Neighbourhood bordering Courtice! Prepare to Be Amazed by this Extensively Renovated Much Loved House! Tons of Upgrades: Flat ceilings w/Ample Pot lights **German Waterproof Laminate on Upper level**Hardwood Flooring on Main**All New Modern Light fixtures**Spacious Entrance w/Updated 2 PC Powder Rm & Garage Access! Gourmet Ktich W/Lots Of Cupboards, Quartz Counters & New S/S Appliances(2022)** Breakfast Bar & Breakfast Area W/W/O To a Deck w/Gazebo (2022) & Fully Fenced Yard**Primary Bdr. Retreat W/W/I Closet & Fully Renovated 4Pc Ensuite** 2 Additional Generous Sized Rooms. Finished Newly Renovated (2023) Bsmt W/ Rec Rm, Luxury Vinyl Flooring, Pot Lights, 2Pc Bath, Perfect Workout Or Office Area. Cold Cellar. Furnace (2023) Tankless WH (2022)**In a Great Family Friendly Neighbourhood with Kettering Park Nearby This House is Immaculate and Move In Ready! **** EXTRAS **** Private Double Drive, Front Porch, Man Door In Garage, All Existing Elfs, Window Coverings, All Existing S/S Appliances, Existing White Washer and Dryer (id:58073)
#53 -1333 Mary St N
Oshawa, Ontario
Welcome to 1333 Mary St North Unit 53. This lovely Condo Townhouse is perfect for First time home buyers, Empty nesters,Investors or a young family. This 3 bedroom 2 bathroom townhouse offers 975 Sqft of living space, no rental items, new flooring, New Trim work, a Finished functional basement w/ a new 3 piece bathroom oasis and cant forget a Private Fenced Front yard. Not only is this Townhouse the perfect place to call home you don't have to pay for hydro, water, any Roof repairs, Snow Removal or any Outside Maintenance. Wait there's more! It's also Close To Durham College, Schools, Parks, Shopping, Transit, hwy 401 & hwy 407!. Come and see it for yourself you will not be disappointed. **** EXTRAS **** no carpets or parquet, pet free and smoke free (id:58073)
3 Hester Ave
Ajax, Ontario
Welcome to 3 Hester Ave in the sought after Pickering Village community. Built by John Boddy Homes, This Castlemere Model is a rare offering. With a desirable Floor Plan, both functional and smart, this home features numerous Upgrades throughout. Upon entering the front double doors, the grand foyer with Limestone-laid flooring invites you into a delightfully tasteful space. Architecturally unique, this home offers a sunken living-room w/ Bay Window connected to the impressive Family Room with coffered ceilings and Fireplace via a pass through, allowing for a seemingly open concept whilst keeping separation of the two rooms. The Kitchen boasts a sun filled eat-in-area and with Walk Out to a wonderfully Landscaped Backyard Patio with a 3 Meter Depth Pool, perfect for entertaining and family fun alike. The Main Floor also includes a MudRoom with Garage Access. On the 2nd floor, you'll find an oversized Primary Bedroom wiht an extra depth walk-in closet, 4 pc Ensuite and 3 guestrooms of varied sizes for perfect use. The basement is a well thought-out area of comfort and leisure with a Movie Theatre area combined with seating and rec room / games room capabilities and 3pc bathroom. Additional upgrades include, PotLights, Wainscoting, Iron Spindle Stair Rails, John Body Signature Sky Light, Front and back Exterior Landscaping, Basement Fireplace, and much more. **** EXTRAS **** Existing S/S Fridge & Stove, Range, Built-In D/W, Washer/Dryer, All Elf's, Window Covers & Blinds, In-Ground Pool, Heater, & Related Equip., Gdo And Remote **4th Bedroom Converted to Open Office Space** (Age 25yr.) (Sqft 2700Above Grade) (id:58073)
838 Ormond Dr
Oshawa, Ontario
This Customized 4 Beds, 3 Baths ,Almost 2500 sq ft Bungaloft, Is One Of A Kind On A Premium Lot Just 2 years New.Walk in to a wide foyer and open concept living space that pays attention to detail and craftsmanship. The gourmet kitchen with breakfast counter is equipped with ample storage and high end appliances. The luxurious master suite offers extra closet space.Walk up to private loft and 2 large bedrooms. 5 star energy compliant by builder. The walkout basement comes with a cold room and entrance from the garage. Close to schools, shopping, transit and all convenient amenities. **** EXTRAS **** Seller has a pre approved permit and architect drawing to finish the walkout deck from main floor. Can be provided if interested. Builder's floor plan is attached. (id:58073)
896 Hinterland Dr
Oshawa, Ontario
Phenomenal location meets elevated living at this exquisite home nestled in the highly sought after Maxwell Village in North Oshawa. You will be welcomed home by your sculpted gardens and pristine landscaping, the epitome of curb appeal. As you explore you will discover that this home is the gift that keeps on giving. With beautiful hardwood floors, natural light flooding in from the gorgeous custom windows, vaulted ceilings in multiple rooms and three fireplaces throughout the home, no detail was left unfinished! Hosting is a breeze with functional kitchen featuring cherry cabinets, granite countertops, and new high end S/S appliances. Your primary suite is a true retreat with high ceilings, a double walk-in closet with laundry and spa-like ensuite featuring his and hers sinks and heated floors. Your sprawling basement feels never-ending with 3 spacious bedrooms, a massive rec room and major in-law potential. To top off the luxury feel this home boasts a low maintenance backyard with high end artificial lawn and composite deck, and tall hedges for complete privacy fantastic for hosting and relaxing in the afternoon. Many of the big ticket items have all been updated for you: furnace, air con, and HWT 2021, windows 2021, ensuite 2022, doors 2022, basement renos 2023, stove 2021, W/D 2022, dishwasher 2023. Located at Taunton and Harmony, this location is highly convenient yet settled on a quiet and family friendly street. (id:58073)
15 Ribblesdale Dr
Whitby, Ontario
Stunning 4+1 Brick Home Nestled in a Picturesque Neighborhood * A Sperate Entrance to Basement * Conveniently Close to Schools, Parks, and Shopping * Features Hardwood Floors * Complemented by California shutters * The Kitchen is a Highlight, Boasting Beautiful Oak Cabinetry * Granite Countertops * Ceramic Flooring with a Cozy Eat-in Breakfast Area that Leads to the Patio* The Basement Offers In-law Potential, Complete with a Walk-out to the Garage, a Renovated 3pc Washroom with Ceramic Flooring, an Additional Bedroom, and a Spacious Rec Room Featuring High-quality Laminate Flooring (id:58073)
45 Christine Elliott Ave
Whitby, Ontario
Welcome to 45 Christine Elliot Ave - Builder Model Home 9Ft Ceilings on all Levels including Basement, Coffered Vaulted Ceiling on the Main Level, Coffered Ceiling on the second level. Full List of extensive upgrades both from the Builder as well from the Owners in additional attachment, open concept main floor with hardwood floors, tons of light, stained oak Stairs with metal pickets, builder finished 9ft Basement. **** EXTRAS **** Kitchen with Custom designed cabinetry granite Countertops, Rough in Gas Line, Central Vacuum inlet, undermount sink Security cameras, Motion Sensors, Humidifier, Heat Recovery Ventilator, GDO with remotes, Motion Sensor. (id:58073)
59 Park Rd N
Oshawa, Ontario
Located In Oshawa's Vibrant McLaughlin Community, This Stunning DetachedHome Blends Timeless Elegance W/ Modern Comforts. Impeccably Maintained,This 3-Bed, 2-Bath Sanctuary Is Perfect For Family Living. Hardwood Floors,French Doors, Upgraded Kitchen W/ Quartz Countertops, S/S Appliances &Custom Backsplash. Open Concept Living & Dining Rooms W/ Trim & CrownMoulding Is Anchored By A Cozy Gas Fireplace. Freshly Painted BedroomsWelcome Abundant Natural Light. Fully Fenced Backyard W/ A Spacious Deck.Ample Parking On A 3-Car Driveway. Be Minutes Away From Big City AmenitiesLike Transit, Highways, Oshawa Center, Costco, & More While Enjoying SmallCity Features Like Farmers Markets, Parks & Trails. Ideal for Those SeekingHeritage Charm & Contemporary Living. Available On FinalOffer.com **** EXTRAS **** Existing S/S Fridge, Stove, B/I Dishwasher, Microwave, Washer & Dryer, All Window Coverings, Wall AC, All ELF'S, TV mount, Living Room Shelves, Shelving Systems in Prim & 2nd Bedroom, BBQ (As Is) (id:58073)
656 Perry Cres
Oshawa, Ontario
Welcome to this beautifully renovated Bungalow in Oshawa. The main floor features an open-concept layout, combining the living room, dining area, and kitchen, creating the perfect space for entertaining. The brand-new kitchen is equipped with quartz countertops, stainless steel appliances, plenty of storage space and a massive island. Your main floor features 3 bedrooms and 1 luxurious bathroom. The primary bedroom boasts new custom built-in closets with interior lighting and in the third bedroom, you'll find new patio doors that walk out to your beautiful backyard. Sitting on a 42 x 121 ft lot, the backyard features a brand-new deck and patio. With access to the backyard, you'll find a new attached garage, garage door and opener, with electrical outlets and lighting (2023). Your finished basement is complete with a kitchen, living room, bedroom, a 4-piece bathroom, and two separate entrances for added convenience or potential income opportunities. Whether you envision a cozy retreat, home office, or additional living space, the possibilities are endless. Located just north of the 401, this home is steps to the Oshawa Centre, Durham transit, schools, and amenities! See the Feature Sheet for more Upgrades!! **** EXTRAS **** Furnace Motherboard (22), AC (24), Upgraded Electrical to 200 amp, Ext Side Door (2024), Washer/Dryer (24), Patio & Deck (24), Garage with electrical (23), Garage door (23), Eavestrough/soffit/downspouts (23), Siding (24), Fence sides (22). (id:58073)
73 Lakeside Beach Rd
Scugog, Ontario
Lakeside retreat with captivating views! Nestled on the tranquil shores of Lake Scugog, just a stones throw from Port Perry, awaits the perfect retreat. Imagine waking up in your own private treehouse, high atop the hill, with panoramic views of the glistening waters below. This all-season sanctuary offers not just a home, but a lifestyle - an investment opportunity, adventure, or the perfect Airbnb escape. Enjoy outdoor dining/gatherings on the fabulous entertaining glass rail deck and take in the incredible West-facing sunsets plus multiple walk outs from all levels. This 1 1/2 storey home features a private upper level primary bedroom with an updated 4pc ensuite, family size kitchen w/breakfast bar and stainless steel appliances, overlooking the dining area. Sun drenched living room w/patio door walk-out, hardwood floors, 2 gas fireplaces, home office space, ground level bedroom, family room, 3pc guest bath and more. Located just 10 minutes to Port Perry and less than 1 hour to the GTA. Make this dream a reality! **** EXTRAS **** Shingles 2018, most windows 2017, exterior doors/patio doors updated, pressure tank 2023. (id:58073)
39 Dopp Cres
Whitby, Ontario
Spectacular 2 1/2 stry 'Hawkins' model by Tribute Homes! This executive 5+1 bdrm offers 3,679 sqft of luxury plus the fully finished bsmt! Impressive entry featuring extensive gorgeous glazed porcelain flrs, crown moulding, pot lights & arched doorways & more! Designed w/entertaining in mind in the elegant formal living & dining rms. Spacious family rm w/cozy gas f/p, B/I surround sound & bkyrd views! Gourmet kit boasting quartz counters, under cabinet lighting, centre island w/brkfst bar, W/I pantry, bksplsh, black s/s appls & brkfst area w/walk-out to a interlocking patio & a private bkyrd oasis w/no neighbours behind! Convenient main flr office & laundry/mud rm w/garage access! The 2nd level offers 4 generous bdrms, all w/ensuites & amazing closet space! A true primary bdrm w/bkyrd views & updated spa like ensuite with quartz vanities & relaxing corner soaker tub. The 3rd flr loft provides a 5th bdrm or add'l living space w/4pc bath & roughed-in for kitchenette/wet bar - Perfect for a nanny suite or teenage retreat! Room to grow in the fully fin bsmt complete w/lrg wndws, rec rm w/wet bar, 6th bdrm, 3pc bath & ample storage space! This home will not disappoint & is nestled on a premium pie shaped lndscpd lot w/2 access gates, in-ground sprinkler system, lrg shed & sep side door to the garage. Situated in a demand Brooklin community, steps to schools, parks, golf, transits & mins to shops & hwy access! **** EXTRAS **** Bsmt bdrm 3.82 x 3.11 w/lrg wndw, pot lights, closet & laminate flrs. Play area 5.35 x 3.22 w/pot lights & laminate flrs. Updates incl roof '17, furnace '17, c/air '20, garage drs '17. Alarm system ($44.54 contract w/Telus, can be assumed) (id:58073)
21 Burningham Cres
Ajax, Ontario
Country Living in the City * Totally Renovated * Approx $300,000 Spent in the last 5 Years * 4 Bedrooms 3 Baths * Sought After Pickering Village * Huge 65 x 134 Ft. Professionally Landscaped Lot on a Quiet Crescent * Private Entertainer's Backyard with 3 Year Old Heated Salt Water Pool, Oversized 20 x 12 Porch with Open Vaulted Ceilings and 2 Chandeliers, Pool House with Hydro and Custom Built-In Bench, Perennial Gardens and Mature Trees * Oak Stairs with Wrought Iron Pickets * Finished Basement with Rec Rm, 4 Pc Bath, and Kitchen (Easy to Put Separate Entrance - Never Rented) * Parking for 6 Cars in Driveway * Natural Flagstone Front Walkway * New (Windows, Doors, Siding, Soffits, Eaves, Gutters and Downspouts) * (Furnace, Central Air, Water Heater - 7 yrs) * Roof (8yrs) * Close to Plazas, Shops and Restaurants, Schools, Go Transit and Hwy 401 (id:58073)
33 Hollier Dr
Ajax, Ontario
Immaculate Brick Detached Home In North East Ajax. Move In Ready. Well Maintained Home With 3+1 Bedrooms & 4 Baths. Natural Sun Light Filled Home W/Lots Of Upgrades. Freshly Painted. Open Concept Living Room. Prime Br. W/4Pc. Ensuite & Spacious W/I Closet. Kitchen With Quartz Counter Top & Back Splash. Fully Fenced Yard. Professionally Finished Basement W/Separate Entrance Jan 2024. One Bedroom, Rec, Room, Kitchen & 3Pc. Bath. Rental Income From Basement. New A/C & Lennox 2 Stage Furnace W/Heat Pump Jan. 2024. Window Shutters Installed 2023. Brand New Appliances. Renovated Bath& Kitchen. Easy Access to 401, GO Station, 407. Steps To Schools, Park, Shopping, Restaurant & Audley Rec. Centre. Family Oriented Neighbourhood. (id:58073)
15 Peacock Cres
Ajax, Ontario
Beautiful rare find 4 Bedroom Executive Corner Lot home located in Tribute's Premier Enclave Community of Nottingham NW Ajax. From the moment you enter this elegant home, notice the abundance of natural light throughout the open plan space offering luxurious blend of comfort and sophistication. The foyer leads to a spacious living area, perfect for entertaining and family gatherings including a large formal dining area with a Chef's delight kitchen boasting sleek custom cabinetry designed with ample storage. The kitchen seamlessy connects to a cozy family room w/gas fireplace and outdoor living space perfect for relaxation and hosting. The primary suite is impressive w/2 walk-in closets and spa ensuite. You won't want to miss the attention to detail of high quality materials in the design of this home! Bonus Den in Upstairs Landing! **** EXTRAS **** Sparkling from top to bottom & impeccably cared for by the owner, w/many updates throughout. 9' Ceilings on Main Floor, Custom Kit Cabinets, Upgraded Appliances(approx 1 yr old), Gleaming Hardwood floors on main & 2nd floors.200Amps service (id:58073)
104 Large Cres
Ajax, Ontario
Beautiful two-storey detached home in the heart of highly desired north Ajax. This fully renovated, well maintained home boasts a thoughtful layout with 4 bedrooms upstairs and 2 in the finished basement. The ceramic tile foyer leads to hardwood floors throughout the main level. Stunning custom kitchen with island, quartz countertops, and stainless-steel appliances. No popcorn ceilings, crown molding in living areas. New front door and windows, custom draperies. Both upstairs bathrooms have heated ceramic floors and granite vanities, master bedroom ensuite has a large walk-in closet and a whirlpool tub. Two car garage with new garage door and opener. Outside, this home features beautiful summer gardens and a covered deck in the private backyard with a natural gas barbeque hook-up. The back yard oasis is the perfect place to unwind at the end of the day. **** EXTRAS **** Ideally located, 104 Large Crescent is only minutes to the 401 and is central to numerous schools parks, shopping, the Maclean Community Center and Greenwood Conservation Area. Come by and take a look, this home is move in ready! (id:58073)
282 Waverly St N
Oshawa, Ontario
Welcome to 282 Waverly Street North located in the highly sought after McLaughlin neighbourhood! Featuring a larger lot than most others on this street and backs on to an AMAZING green space with Goodman Creek running through it. You get all the excitement and city amenities combined with country views out of your primary bedroom, kitchen, dining room and sunroom. This modernized home boasts 2 wood burning fireplaces (not currently in use) to create that warm and inviting feel. It has a total of 5 bedrooms and 2 bathrooms. This architecturally stunning 3-level split home was built in 1972. Walk in the front door to an open, airy entryway that leads you up to the main level where there is an open concept living room/dining room and eat-in kitchen with new flooring throughout. Continue upstairs to the second level where you will find 3 bedrooms and a full bathroom. The whole home has undergone a modern facelift with fresh paint that is neutral and inviting. The windows in all the bedrooms allow for ample natural light. Don't forget to look out the window in the primary bedroom for breathtaking views of the green space. Your own little slice of tranquility in the heart of the city. Back down on the same level as the entryway is access to the attached garage, a 3-piece bathroom, a bedroom/office with patio doors to a sunroom. From there you will see the spacious fully fenced backyard with gated access to the green space and creek, great for walking the dog or just taking a moment in nature. You are in walking distance to several parks, schools, the Oshawa Centre and city transit. Back inside the home finish off your tour of the house in the basement where there is a bedroom, sitting room, laundry room with workshop and a crawlspace for all your storage needs. You may ask what is 282 Waverly Street North missing? Simply put - it is missing its next family. What are you waiting for? (id:58073)
996 Regent Dr
Oshawa, Ontario
Opportunity Knocking with this Stunning home in the heart of Oshawa! This Lovely Detached 3 Bedroom, 2 Bath home Shows Pride Of Ownership Throughout and sits on a gorgeous 100ft lot! Main Floor with Open Concept Living/Dining Rooms Boasts Large Windows, original hardwood floors, and a beautiful wood burning fireplace! Kitchen features laminate flooring & S/S Appliances - off the kitchen you have the perfect Office space with a walk-out to your beautiful patio, and above ground Salt water Pool for Summer Entertaining! Second Level has 3 bright bedrooms with a 4pc bath. Lower level has a large open rec room with new carpet installed in 2024. Enjoy entertaining with the above ground pool on those hot summer days - Perfect for the Kids and entire family! Located Close To Costco, Hospital, Schools, Shops, Restaurants and Hwys. You don't want to miss out on this one! (id:58073)
20 Underwood Dr
Whitby, Ontario
Welcome To 20 Underwood Located In The Family Friendly Neighbourhood Of Brooklin. This Corner Lot Has Been Meticulously Maintained From The Inside Out. With Charming Curb Appeal Boasting Mature Trees & A Double Wide Driveway. As You Enter Through The Double Front Doors You Are Greeted With A Spacious Foyer & A Large Front Hall Closet. This Home Has Plenty Of Room For Family Get-Togethers With A Formal Living And Dining Space. The Kitchen Boasts Loads Of Cabinet Space, Granite Countertops And A Lovely Breakfast Bar. With Vaulted Ceilings In The Family Room & A Gas Fireplace This Additional Room Is Going To Be The Perfect Spot To Sit And Relax. California Shutters And Custom Millwork Throughout. Main Level Laundry And Garage Access Give This Home The Kiss Of Convenience. Make Your Way Up The Beautiful Staircase, Through The Double Doors Into The Primary Bedroom Featuring A Reading Nook, 4pc Ensuite And Large Walk In Closet. The Rec Room In The Basement With The 5th Bedroom Makes This Space Perfect For When Guests Come Over. The Second Gas Fireplace With A Stone Accent Wall Has Been Perfectly Crafted For Those Winter Evenings. This Home Is Brooklin Has Been Extremely Well Cared For Over The Years, Now It Is Your Turn To Make This House A Home. (id:58073)
200 Willis Ave
Whitby, Ontario
Amazing Opportunity! Get Ready To Discover A Beautiful Bungalow In The Heart Of Whitby. This Legal Two-Unit Home Offers Versatile Living Options And Fantastic Income Potential, Making It The Ideal Home For Everyone. With Its Modern Upgrades And Thoughtful Layout, This Property Offers Both Comfort And Convenience For Its Occupants. The Main Floor Boasts An Open Concept Living Room And Dining Room Which Seamlessly Connects To The Kitchen Featuring Sleek Stainless Steel Appliances, Creating A Contemporary Yet Inviting Atmosphere For Cooking And Entertaining. This Home Includes Three Generously Sized Bedrooms And A 4-Piece Bathroom On The Main Floor. One Of The Highlights Of This Property Is Its Dual Laundry Setup, With Separate Washer And Dryer Facilities For Each Unit. In The Basement Unit You'll Be Greeted By A Bright And Spacious Open Concept Floor Plan Including Oversized Living Room, Large Kitchen With Stainless Steel Appliances, 2 Bedrooms, And A Full Bathroom Offering A Private Retreat. Outside, A Sprawling Backyard Beckons, And Both Units Have Access To Their Own Backyard Space Providing Plenty Of Space For Outdoor Activities, Gardening, Or Simply Relaxing In The Sunshine. With 4 Parking Spots Available, Parking Will Never Be A Concern For Residents Or Guests. Whether You're Looking For A Savvy Investment Opportunity Or A Comfortable Home For Your Family, This Legal 2-Unit Bungalow In Whitby Offers The Perfect Combination Of Location, Amenities, And Modern Living. Don't Miss Out On The Chance To Make This Exceptional Property Yours! **** EXTRAS **** Just Minutes Away From The Vibrant Downtown Whitby, Residents Will Enjoy Quick Access To Shops, Restaurants, And Entertainment Options. (id:58073)
Welcome to Durham region!
The Regional Municipality of Durham, informally referred to as Durham Region, is a regional municipality in Southern Ontario, Canada. Located east of Toronto and the Regional Municipality of York, Durham forms the east-end of the Greater Toronto Area and the core part of the Golden Horseshoe region. It has an area of approximately 2,500 km2 (970 sq mi). With easy access to City and Country, there’s so much to love when you live here!
