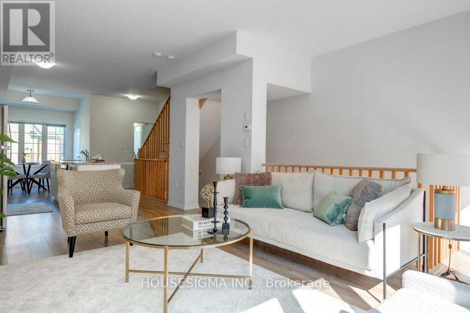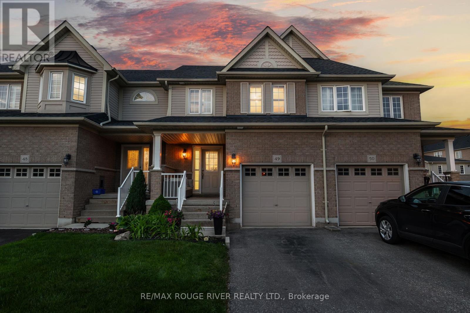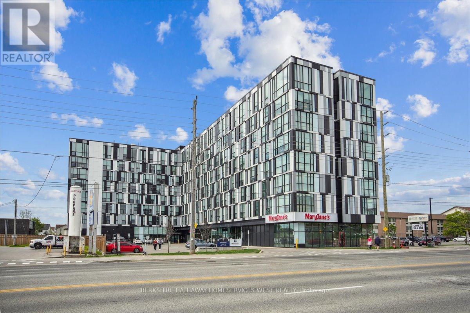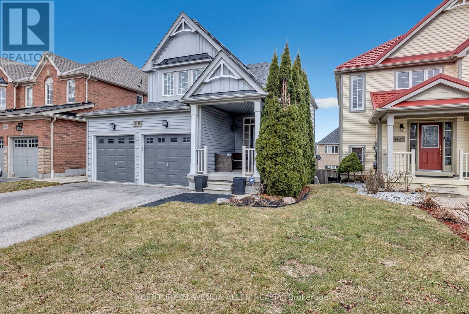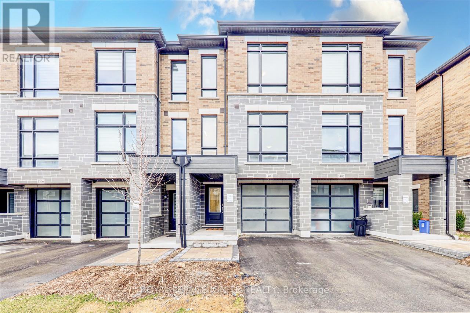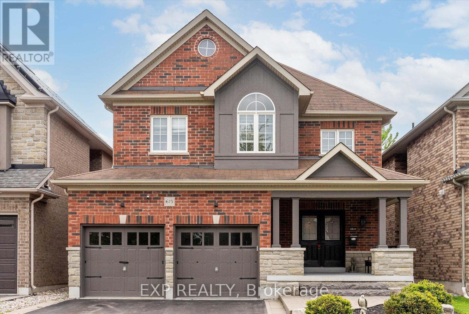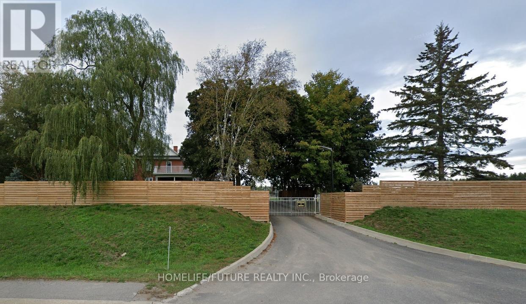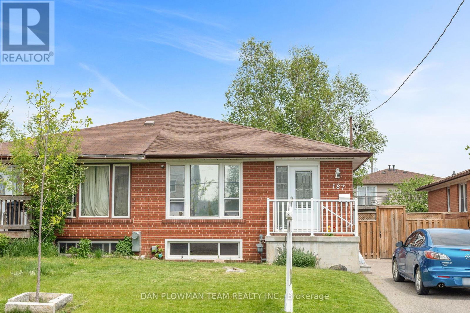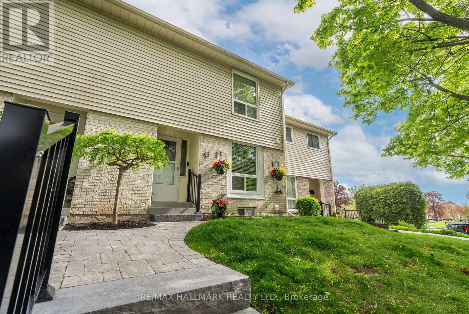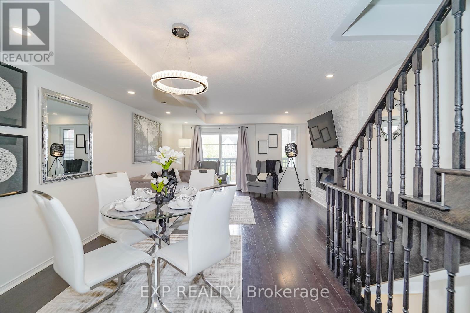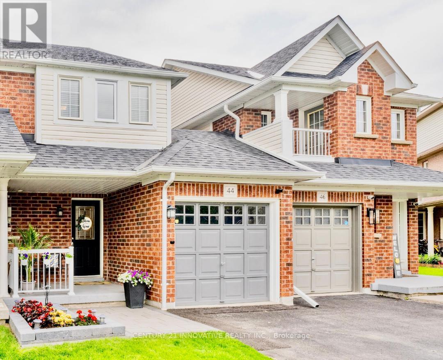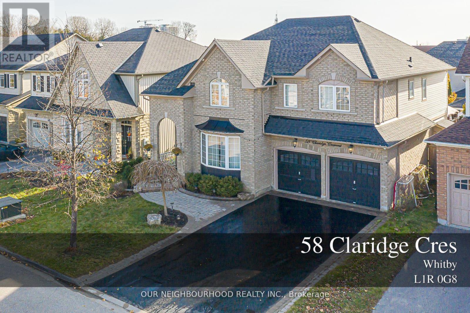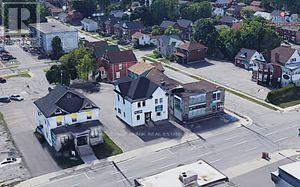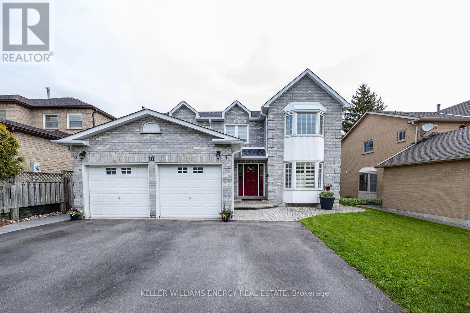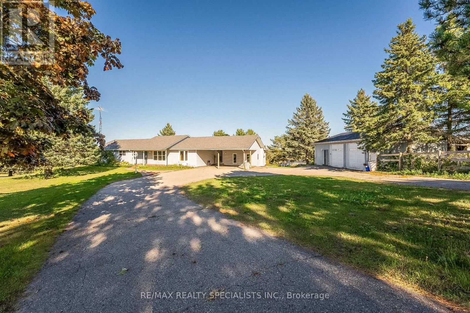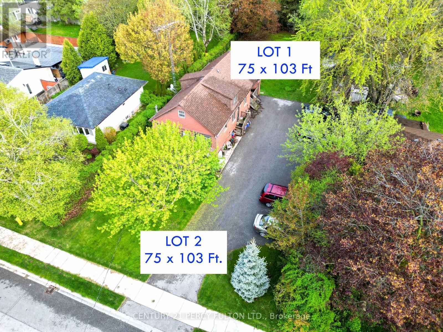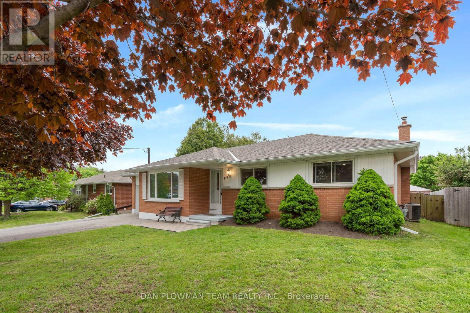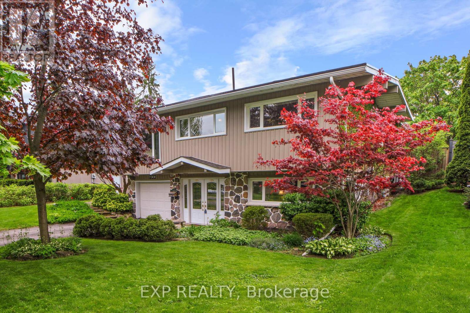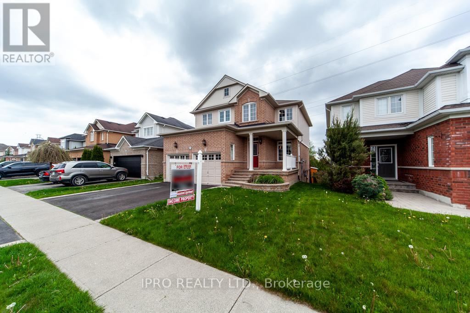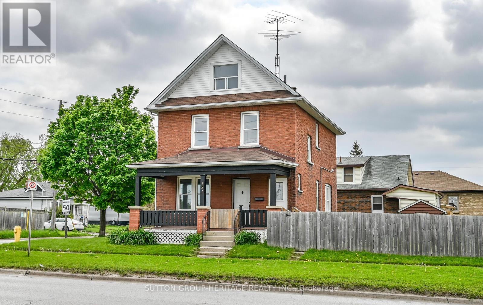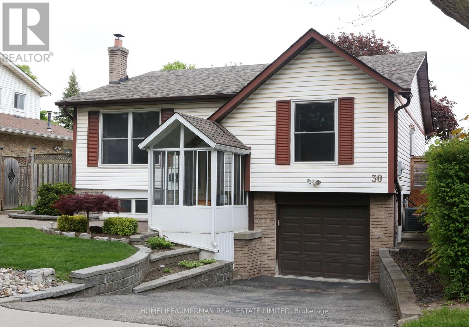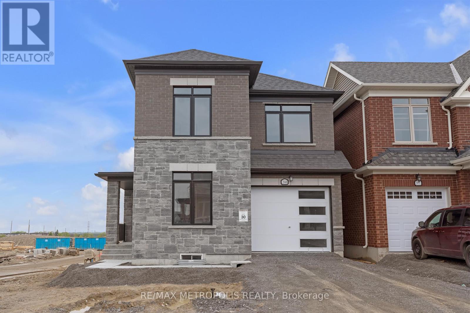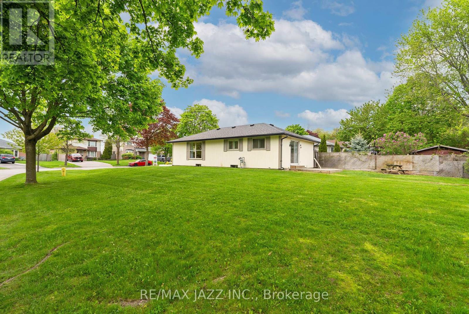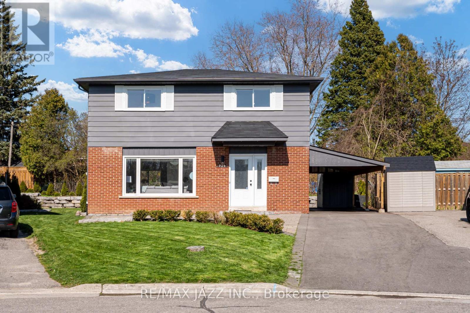what's for sale in
durham?
Check out the latest real estate listings in Oshawa, Whitby, Ajax and more! Don’t see what you are looking for? Contact me so I can help you find your dream slice of real estate paradise!
LOADING
10 - 2621 Magdalen Path
Oshawa, Ontario
Rarely Lived in this Absolutely Gorgeous Two-Year-New Townhome in an Unbeatable Community of Windfield Farms* First-Time-Home-Buyers and Investor's Dream Home* Generously Proportioned Layout Offering 4 Bedrooms* 9' Smooth Ceiling on the Liv/Din. and Kitchen Areas* Massive Living Room W/Out to Balcony* Open Concept Kitchen W/Granite Counters and Breakfast Bar* Generous Size Dinning Room for Entertaining* Receives Ample Sunlight Throughout the Day, Filling the Living Space and Bedrooms W/Natural Light, Resulting in Potential Energy Savings* Ground Level Family Room W/out to Back Yard and Offers Convenient Access to Garage* Extra Storage Area in Garage* Walking Distance to All Amenities* **** EXTRAS **** All Existing S/S Appliances* S/S Fridge, S/S Stove, S/S Dishwasher, Microwave, Washer& Dryer. All Elfs & window coverings* (id:58073)
49 - 460 Woodmount Drive
Oshawa, Ontario
OPEN HOUSE MAY 18TH & 19TH 2-4PM. Experience the epitome of suburban living in this exquisite townhouse with approx 2,000 sqft of total living space , strategically located in the sought-after area of North Oshawa. This stunning property boasts 3 spacious bedrooms and a multitude of modern enhancements tailored for a comfortable and stylish lifestyle. The primary bedroom features a 4 piece ensuite bath & a walk-in closet. Step into a world of elegance with new lighting fixtures that illuminate a contemporary layout, designed to awe and inspire. The heart of the home features a grand entertainment basement, complete with a 55 TV, a cozy fireplace, and a custom-built 5.1 surround sound system, providing the perfect backdrop for memorable family gatherings and lavish entertaining plus a large room for storage. The convenience continues with an upstairs laundry room, ensuring household chores are kept effortless and out of sight.For those in pursuit of education or working at nearby institutions, this townhouse is ideally positioned close to Elementary/High Schools & Ontario Tech University. Commuters will revel in the easy access to the 407, making travel and daily commutes a breeze. The proximity to Kedron Dells Golf Course, Ritson Fields Park, and a variety of local restaurants adds a layer of leisure activities right at your doorstep. Additionally, shopping enthusiasts will appreciate being just a stone's throw away from Costco Wholesale, where you can indulge in a diverse shopping experience. This property doesnt just offer a home; it promises a lifestyle. Perfect for families, professionals, and anyone in between. (id:58073)
717 - 1900 Simcoe Street N
Oshawa, Ontario
Perfectly VACANT & CLEAN Suite At University Studios In The Heart Of Oshawa's University District & Education Hub! End Unit & Largest Floor Plan In The Building! This Is The Perfect Condo For University Students & Investors. Freshly Painted & Cleaned W/ Amazing Open Concept Studio Design Features Laminate Flooring Throughout, Porcelain Tile Bathroom Floor, Quartz Kitchen Counter, Stainless Steel Appliances, Stainless Steel Backsplash, Murphy Bed & Custom Storage Closet. Steps To Go Bus Stop, Shoppers Drug Mart, Subway, TD, RBC & MORE! This Convenient Location Is Home To Domino's, Osmow's & MORE All On The Main Floor! Enjoy 5-Star Amenities: Fitness Facility, Party Room, Meeting Rooms, Parcel Lockers, Outdoor Lounge, BBQ Area & Visitor Parking. **** EXTRAS **** Next Door To The University of Ontario Institute of Technology & Durham College Campus. (id:58073)
1431 Livesey Drive
Oshawa, Ontario
Bring the in laws to this beautiful home in N. Oshawa! Quiet street situated close to plenty of shopping and schools! Open Concept Floor Plan With Combined Living/Dining Rooms, Separate Family Room With Gas Fireplace Overlooking Kitchen, with walk out to private deck. Large Master With W/I Closet And 4Pc En suite. In-Law Suite In bright Basement Features A Bedroom, Kitchen And Family Room With Gas Fireplace Plus w/o to ground level private covered Deck. **** EXTRAS **** New shingles 2022, BBQ top deck, covered lower deck, garage shelves, bike hoists, Shelves in the garage for storage, income of $250 year from solar panels! (id:58073)
1400 Coral Springs Path
Oshawa, Ontario
Stunning New Townhome Nestled In The Vibrant Community Of Taunton. Boasting Modern Elegance & Thoughtful Design, This Residence Is Part Of The Esteemed Total Towns By Sundance Homes. Tep Inside To Discover The Spacious Allure Of ""The Clearview"" Model, Spanning 1674 Sqft Of Luxurious Living Space . Main Lvl Welcomes You W/Soaring 9ft Ceilings, Creating An Open & Airy Ambiance. Prepare Culinary Delights In The Expansive Kitchen, Convenient Pantry & Breakfast Area Bathed In Natural Light. Upgraded Feat Inclu Granite Counters & Solid Oak Handrails. Unwind In The Roomy Prim Br Retreat, Featuring A Private Ensuite & A Generous Walk-In Closet, Providing Ample Storage For Wardrobe Essentials. Venture Downstairs To The Fin Walk-Out Ground-Lvl Basement, Offering Versatility As A Recr Room Or Home Office, W/Direct Access To The Serene Backyard Oasis. Conveniently Located Close To An Array Of Amenities, Including Schools, Many Shops & A Variety Of Restaurants. W/Easy Access To Durham Public Transit. (id:58073)
615 Fairglen Avenue
Oshawa, Ontario
Absolutely Stunning Family Home In The Highly Sought After Northglen Neighbourhood! This Gorgeous 4+2 Residence Is Bathed In Plenty Of Natural Lights & Boasts Gleaming Hardwood Floors On The Main Level. The Warm And Inviting Living & Dining Areas Perfect For More Entertainment. A Spacious And Cozy Family Room Serves As The Heart Of The Home. Family Size Kitchen With Stainless Steel Appliances, Pot Lights, And A Beautiful Centre Island, Ideal For Culinary Adventures. The Charming Primary Bedroom Features A Walk In Closet And A 5 PC Ensuite. An Additional Good Size Study Area Provides A Perfect Space For Your Dream Home Office. Professionally Finished Basement Offers Two Bedrooms, 3 PC Bath And An Ample Storage Space. Conveniently Located Near Excellent Schools, Parks, Shopping Centres And Hwy 401. This Residence Surpasses All Expectations. It Offers Not Just A Home, But A Complete Lifestyle. **** EXTRAS **** S/S Fridge, S/S Stove, S/S Dishwasher, S/S Rangehood, S/S Washer & Dryer, Gazebo 2021, Shed & All Electric Light Fixtures (id:58073)
680 Winchester Road W
Whitby, Ontario
Experience The Charm Of This Idyllic Retreat! Discovers An Expansive 1179 Acre Property With Boasting Approximately 9-Foot Ceilings. The Kitchen Is A Chef's Dram With Custom Maple Cabinets, Top-Of-The Line Stainless Steel Appliances, And Elegant Granite Countertops. Luxuriate In The Comfort Of Heated Floors In The Kitchen And Bath. Upstairs, Indulge In The Lavish 5-Piece Bathroom Featuring A Deep Soak Tub And Spacious Shower. Hardwood Floor, Add To The Home's Appeal. Step Out Onto The Sizable Second-Floor Terrace And Enjoy The Serene Surroundings. A Detached 1800-Square Foot Workshop/Garage With A 100 Amp Panel Offers Ample Space For Projects. With Excellent Potential For Future Development And Close Proximity To All Amenities, This Property Is Truly A Slice Of Paradise. **** EXTRAS **** Property Sold \"As Is Where Is\". With No Warranties Or Representations. (id:58073)
187 Waverly Street S
Oshawa, Ontario
Opportunity Knocks! A legal two-unit home with 3 bedrooms upstairs and 1 bedroom downstairs offers a unique blend of space and versatility, making it an attractive option for various types of buyers, including multi-generational families, investors, or those looking to offset mortgage costs with rental income. The upstairs unit features a spacious living room with a large window that allows plenty of natural light, connected to the modern kitchen. Three well-sized bedrooms, each with ample closet space and a 3 piece bathroom. The downstairs unit has a beautiful open concept living, dining, kitchen area with plenty of space and sunlight. The massive primary bedroom has a double closet and a reading nook. Also features a large den space that can be used as a home office. Both units include their own laundry. A shared backyard space that provides plenty of room for outdoor living and entertaining space. **** EXTRAS **** Close to all amenities and nestled in the heart of lush green parks and ravines. (id:58073)
61 - 611 Galahad Drive
Oshawa, Ontario
Welcome to 611 Galahad Dr., Townhome 61 in North East Oshawa, offering 3 bedrooms and 2 baths! Located within a quaint family-friendly community with multiple childrens parks, Harmony Heights P.S. and groceries all within walking distance. This townhome offers a private parking space right at your front door and a wonderful North-South exposure for ample natural light in the home! It also features a south-facing, fully-fenced backyard, with a large deck and iron pergola making this an incredible place to enjoy your warmer months! Additionally, there is a gate through the fenced yard for quick access to green space! Within this home, the attention to detail and beautiful finishes will make you the envy of the neighbourhood! The kitchen features sleek, white cabinetry with ample storage, complemented by dark grey countertops that offer a stylish contrast and plenty of workspaces. The mix of the contemporary backsplash, updated stainless steel appliances, pantry and recessed lighting all emphasize the modern aesthetic. The open-concept, L-Shaped Dining and Living room combo, offers versatile, attractive flooring and crown moulding throughout! Upstairs you will find a spacious primary bedroom, an updated 4-piece bath, and 2 good-sized secondary bedrooms each south-facing, and overlooking the backyard and mature trees! Moving down to the finished basement you will be pleased to find a bright and airy family room, ideal for daytime fun and quiet movie nights! With a sliding glass walkout to the large deck, the outside energy floods into this room! Bonus 2-piece bathroom in the basement and a front-loading washer and dryer with laundry sink! This is a wonderful home, community and location to enjoy the easy condo lifestyle and watch your children grow while living your best life! **** EXTRAS **** Located with public transit steps away on both Rossland and Harmony, with shopping minutes away. Quick access to both 401 and 407 from Harmony Rd! (id:58073)
2560 Bromus Path
Oshawa, Ontario
Nestled in a prime location in Oshawa, this stunning 3-storey townhome offers a perfect blend of contemporary design and convenient living. Built by Tribute, this 1929SF home boasts ample space for both relaxation and productivity, catering to the needs of modern families. The lower level features a spacious office, easily turned to a 5th bedroom, offering versatility for your lifestyle needs & also offers the convenience of a walkout, and access to the garage. The heart of the home lies on the 2nd floor, where a generously sized kitchen awaits with stainless steel appliances, ample counter space, and plenty of storage. Adjacent to the kitchen is an open concept LR/DR area, with rich hardwood flooring. Living area has a stylish feature wall with a fireplace & walkout to balcony. Situated within walking distance of UOIT & Durham College, commuting to campus has never been easier. Plus, with close proximity to transit, amenities, and the 407 highway, every convenience is within reach. (id:58073)
44 Hubbell Drive
Whitby, Ontario
Welcome to your beautifully updated Freehold East facing three-bedroom townhome nestled in the sought-after community of Pringle Creek. Step inside to discover an inviting open-concept layout, where the living and dining areas seamlessly blend, adorned with laminate flooring and bathed in natural light streaming through windows. Prepare to be impressed by the stunning New kitchen, boasting quartz countertops, a captivating elegant backsplash, and Custom cabinetry complemented by stainless steel appliances. This Home Offers Loads Of Space For Entertaining Family And Friends With The Perfect Backyard and open concept Basement. Walking Distance To all Amenities Incl. Restaurants, Shopping & 407/401 And Go Station For easy Commute to downtown. Roof 2020, Front Porch Flower bed & epoxy flooring 2023, Upgraded washrooms. Smart switches/ Google home/ Alexa enabled living room, master bedroom & basement. New kitchen including smart ambient light can be tailored to the mood. New Bosch (quite ) dishwasher, Projected screen, 4 Car parking including garage. New Carpet upstairs. Fully hard wired Ethernet connected No wifi needed to run gaming station / entertainment systemin basement. OPEN HOUSE SATURDAY & SUNDAY 2:00PM -4:30PM (id:58073)
58 Claridge Crescent
Whitby, Ontario
Welcome to your executive retreat in Whitby! Nestled in the prestigious Taunton North community, this executive retreat epitomizes luxurious living with its array of lavish amenities and modern comforts. Boasting 4 spacious bedrooms & 4 baths, including a luxurious primary suite with a renovated ensuite and a bedroom that has a built in Murphy Bed that converts from a desk to a spare bed! The expansive open-concept living space showcases hardwood floors throughout the main floor, providing the perfect backdrop for gatherings & relaxation. Entertain with style in the family room, complete with a cozy gas fireplace & built-in bookcases, ideal for quiet evenings or lively gatherings. The heart of the home, the kitchen, features granite counters, an island, pantry, and a convenient drink fridge. The seamless flow into the dining area makes hosting memorable dinner parties a breeze. Step outside to discover your own private oasis, where relaxation and recreation await. Unwind in the luxurious hot tub, featuring a powered cover for effortless enjoyment, or take a refreshing dip in the pristine fiberglass, heated, saltwater pool, w/ change room & bar area, accented by a soothing fountain. The covered seating area with a fire table provides the perfect ambiance for outdoor gatherings, while the expansive composite decking offers ultimate convenience. Venture downstairs to the finished basement, where entertainment knows no bounds. Enjoy family games, catch a movie in the built-in projector room with surround sound, or mix cocktails at the sleek wet bar. Stay active in an exercise room, ensuring your wellness is always a priority. Pride of ownership shows throughout this beautiful home. Small dog run area at side of house as well! Don't miss your opportunity to make this extraordinary residence your own. Schedule your private tour today! Be sure to check out the Video! **** EXTRAS **** shingled roof 2021, New furnace 2024 (owned) Gar. access to house, o/d potlights, no sidewalk to shovel, close to Thermea Spa, Farmboy, La Fit, parks, schools, Trails, approx 10 min drive to lake, commuting is easy w/ 401, 407 & Go train (id:58073)
118 Simcoe Street N
Oshawa, Ontario
Well Maintained High Profile 2-Storey Freestanding Building On Simcoe St North. Divided Into 2 Self Contained Suites. Presently Occupied 100% By Owner. 14 Car Parking On Site. Features 2 Separate Entrances, 2 Gas Furnaces W/Separate Meters, 2 A/C Units, 2 Electrical Panels W/Separate Hydro Meters. Updates Include Roof (22) W/10Yr Warranty, Wiring, Windows, Furnaces, Hwt. High Useable Basement. (id:58073)
16 Bentonwood Crescent
Whitby, Ontario
Nestled within a warm, family-friendly neighborhood, this inviting home provides the ideal backdrop for creating cherished memories with your loved ones. Laminate flooring spans the entire main floor, seamlessly blending style with practicality. Step into the formal living room, where a generously-sized bay window invites ample natural light, creating an atmosphere perfect for relaxation and conversation. The gourmet kitchen is a focal point, boasting a central island, quartz counter tops, abundant cupboard space and modern stainless steel appliances, ensuring both style and functionality. Combined to the kitchen, the spacious dining room features its own bay window and convenient built-in pantries, offering storage solutions for all your needs. The family room serves as a cozy retreat, complete with a gas fireplace and walk-out access to the private fenced-in yard, which includes a patio and gates on both sides for easy outdoor entertaining and relaxation. The primary bedroom offers a luxurious retreat with his and hers closets and a spa-like 5-piece ensuite, promising ultimate relaxation. Each additional bedroom, adorned with hardwood flooring, features double closets for ample storage & large windows. Unleash your creativity in the unfinished basement, a blank canvas awaiting your personal touch. Whether you envision a home gym, media room, or play area for the kids, the options are limitless! This meticulously maintained home offers the perfect blend of elegance, comfort, and functionality! **** EXTRAS **** Updates incl: Eavestroughs & down spouts(2023), Roof(2022), Main floor(2022), Fridge, Stove & Dishwasher(all with 4 year protection -2022), Main floor & basement stairtsa(2022), Driveway(2021). Close to Schools, Parks & All other amenities! (id:58073)
14201 Mclaughlin Road
Scugog, Ontario
Enjoy the Countryside Living App. 20 Acres **Top-notch fully Upgraded 3+2BR Spacious Bungalow with Finished Basement** Separate Living, Dining & Family Room** Gas Fireplace In Fam Room** Hardwood on Main Floor** Beautiful Customized Kitchen, Quality ""Cambria"" marble counter-top with Built-in High-end ""GE Profile"" Stainless steel appliances, Eat-in Area & Centre Island** Sep Detached Garage with electricity & heat to work all year round, has a lot of space** Sep access with fence to Farm side and already proven for farm tax** More than 15 acre land can be used for vegi, crops or hay or animals use** Long list of beautiful features** The lot is like a heaven with long & Nice Trails, out buildings & so much potential to give own taste** All XL Size Rooms** Nice & Big Master Bedroom W/Custom Bath & Huge Walk-In Closet With Organizer** New Roof (2021), New Cameras (2021) and New Attic Insulation (2022)** 40 x 40 Ft barn** Paddock Areas For Horses Or ATV Fun. **** EXTRAS **** Finished basement has BR, Rec Room & Full Washroom** Sep Entrance and potential with little work to convert to in-law suit** Nice & Quiet Neighborhood, all paved roads and driveway , Minutes to Hwy 407 and highway 401 (id:58073)
58 Cameron Street
Ajax, Ontario
Build Your Dream Home * Great Opportunity for End User or Builders * Legal 4Plex Selling As Land Value * 2 Lots 75 x 103 Ft. (One lot is irregular) * Highly Sought After Pickering Village * Approved Severance with a Couple of Conditions (Buyer to Do Their Own Due Diligence) * Totally Rented - Current Rents: Unit 1 - $1800 (2 Bedrooms) * Unit 2 - $1070 (2 Bedroom) * Unit 3 - $968.60 (1 Bedroom) * Unit 4 - $750 (1 Bedroom) (id:58073)
177 Rossland Road E
Oshawa, Ontario
Discover The Charm Of 177 Rossland Rd, A Stunning Detached Brick Home Featuring An Attached Garage And Mature Trees Adorning The Front Lawn. As You Step Inside, You're Greeted By The Inviting Living Room, Showcasing Beautiful Hardwood Floors And Abundant Natural Light Streaming Through A Large Window. Transitioning To The Eat-In Kitchen, You'll Appreciate The Convenient French Doors That Open To A Newly Constructed Deck Overlooking the massive fully fenced backyard With A Patio space that is Ideal For Hosting Gatherings. Inside, There's Three Bedrooms And A Well-Appointed 4-Piece Bathroom, Each Bedroom Equipped With Hardwood Floors, Ample Closet Space, And Windows That Illuminate The Space. Garage Entry At The Top Of The Stairs Leading To The Basement That Offers A Spacious Exercise Area, A Rec Room, A Powder Room, And An Additional Bedroom. Creating A Versatile Living Area Perfect For Various Activities. (id:58073)
760 Oshawa Boulevard N
Oshawa, Ontario
Welcome to this one of a kind home that served as the model for the builder. As you enter the ground floor, you are greeted by a bright and spacious family room that could offer endless opportunities - this floor could easily be converted to a private home office or a separate one bedroom self contained unit. As you make your way up the floating stairs, you will discover bungalow-style living that embraces comfort and functionality. This level features three well appointed bedrooms and the convenience of a cheater ensuite to the main bedroom. One of the hi-lights of this unique home is the private outdoor entertaining space in the backyard, directly off the living/dining room. This seamless transition creates a harmonious indoor-outdoor flow, allowing you to enjoy the serene ambience ad natural beauty of the landscaping.To add allure, this property boasts truly unique grading, sort of reverse walk-out, allowing both the lower level, (front door ground), and main, (upper level backyard ground), full sunlight and direct outdoor access. Kitchen has been renovated, hardwood in living/dining and bedrooms. New hot water gas furnace, heat pump, roof was done 3-4 years ago. **** EXTRAS **** Open house on Sunday May 19, 2-4 pm (id:58073)
1896 Birchview Drive
Oshawa, Ontario
Gorgeous home ! Open concept, bright & move in ready. Hardwood floor & Wainscoting on main, formal dining room with gas fireplace, spacious family room open to large kitchen & eat-in with SS appliances, Quartz Countertops, upgraded backsplash & custom made kitchen island with pot & pans, drawers, W/O to huge double deck with custom Awning, perfect to watch the sunset & entertain. No neighbors behind & clear views. Main floor laundry with access to garage. Spacious Master bedroom w/ 5 piece en-suite. Walk out basement leads to covered sit out with Hot Tub (Included) and Shed. **** EXTRAS **** Walk Out 1 Bedroom Basement apartment. New Kitchen. Was rented for $1800 month. Finished basement with 4th bedroom and office, 3 pc bath, pot lights & W/O to large deck & fenced yard. (id:58073)
782 Ritson Road S
Oshawa, Ontario
Welcome to 782 Ritson Rd. S., this classic two and a half story home is situated on a corner lot with a great yard and lots of parking. This home features lots of natural light, high wooden baseboards, charming wood trim accompanied by new floors just installed on the main floor. Featuring two kitchens and two entrances this home has crazy potential for both investment or to raise a family in, being only a few minutes away from HWY.401, Oshawa GO Transit Station, Costco, lots of amazing restaraunts and events venues this home is an opportunity you don't want to miss. **** EXTRAS **** Additional Washer Dryer hook-up (id:58073)
30 Guthrie Crescent
Whitby, Ontario
Presenting a charming 3 bed & 2 bath detached raised bungalow in a family neighborhood at Lynde Creek. The renovations enhance the charming interior, creating a stylish & inviting living space. This property offers bright kitchen with floor tiles, SS appliances, backsplash, pantry space & walk-out to deck & yard. All 3 bedrooms have closets & bright windows. Prim. Bd has mirror glass sliding closet door with organizers and window. Upgraded 5pc wash with a large window. Living area has hardwood flooring & large bright windows. Dining area offers large windows & hardwood floors. Finished basement with windows & family room with fireplace. Wet bar with a sink is everyone's favorite. Basement has 2pc bath with upgrades, extra storage & laundry room. Backyard is fully fenced with deck, interlock walk & beautiful green sod. Shed is spacious for storage & gazebo for summer is a charm. Lot is 50x120 ft. BBQ gas line in the backyard. 100 Amp electrical. Front has interlocking walk way that leads to the backyard. Single attached garage with storage inside that parks one car. Perfect for a couple and family with children. Close to transit, shopping, 401, 407 & 412 mins away. Colonel Farewell P. School mins away & parks nearby. Basement has pot lights, dropped ceiling, CAC - Goodman, paneled half walls in basement. **** EXTRAS **** Include: SS stove, SS fridge, range hood, SS dishwasher, (washer & dryer in basement), GDO + remotes, shed & gazebo. All ELFs & window coverings. (id:58073)
2048 Chris Mason Street
Oshawa, Ontario
This elegant residence features four well-appointed bedrooms and three washrooms, providing ample space for hosting guests. The corner lot not only enhances the home's curb appeal but also allows for extra natural light and privacy. Additionally, the property includes three parking spaces, accommodating multiple vehicles conveniently. The home's location in Oshawa is highly desirable, offering easy access to local amenities, schools, and recreational facilities, making it perfect for family living. This property combines luxury, comfort, and functionality, making it an excellent choice for those seeking a sophisticated and spacious home. (id:58073)
717 Downview Crescent
Oshawa, Ontario
Updated Bungalow in desirable location! Situated on a pool-sized corner lot, this 3+1 Bedroom and 2 full Bath Bungalow offers an updated new broadloom, professionally painted, immaculate condition, and fully finished! Close to parks, school, Donevan Rec Centre and Hwy 401. (id:58073)
926 Ivy Court
Oshawa, Ontario
Welcome to THE ideal family-friendly location!! Enjoy the tranquility & piece-of-mind of being situated on a quiet cul-de-sac, perfect and safe for children to play. Quality upgrades in this 4-bedroom, 2-storey home include new roof (2024), stunning modern bathrooms (2022 & 2023), asphalt driveway (2022) & central A/C (2023). Greet guests in the expansive interlock front walkway, recline in the huge living room awash in natural light or dine in the considerable sized formal dining room. The eat-in kitchen with new fridge, stove & over-range microwave (2024) has ample cupboards & pantry & built-in desk. So much more living space added in the newly finished bright basement with pot lights & brand-new carpet (2024). Head upstairs to 4 bedrooms along with a fun chalkboard accent wall. Outside, the pie-shaped lot widens to a spacious & private backyard offering a truly peaceful refuge. $$$ spent on extensive & exquisite landscaping including a beautiful Armour Stone retaining wall spanning the perimeter of the entire backyard, a large interlock patio perfect for entertaining & fantastic stone design accents. You also have the convenience of heading straight inside via a separate side entrance from the covered carport. You won't want to miss this!!! **** EXTRAS **** Very accessible location in well-established neighbourhood w/ mature trees. Close to schools, multiple parks, shopping & recreation centre (swimming & ice rink). Short drive to Hwy 401, GO Station & short walk to King St & local transit. (id:58073)
Welcome to Durham region!
The Regional Municipality of Durham, informally referred to as Durham Region, is a regional municipality in Southern Ontario, Canada. Located east of Toronto and the Regional Municipality of York, Durham forms the east-end of the Greater Toronto Area and the core part of the Golden Horseshoe region. It has an area of approximately 2,500 km2 (970 sq mi). With easy access to City and Country, there’s so much to love when you live here!
