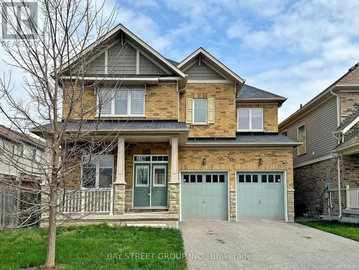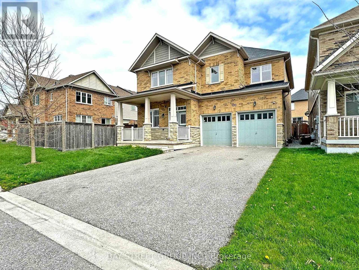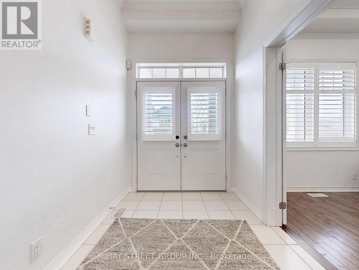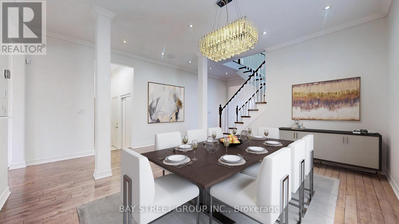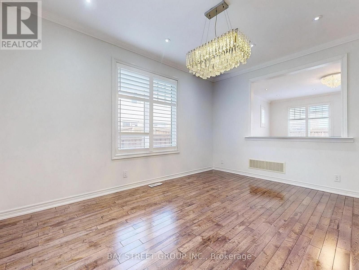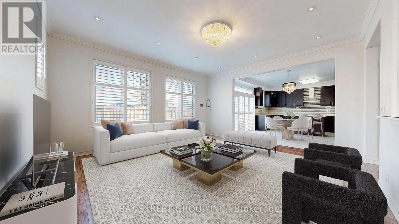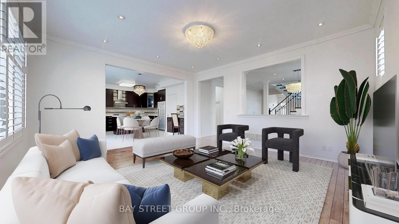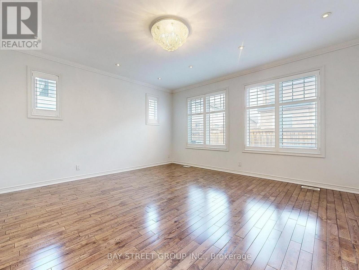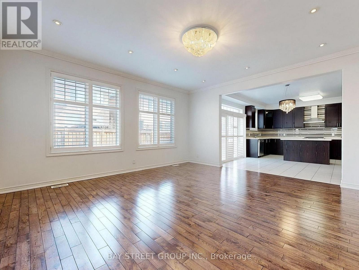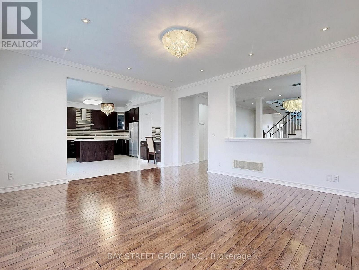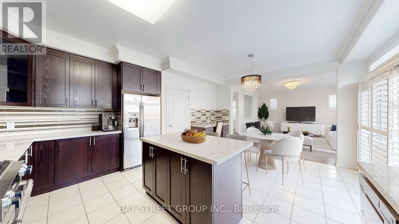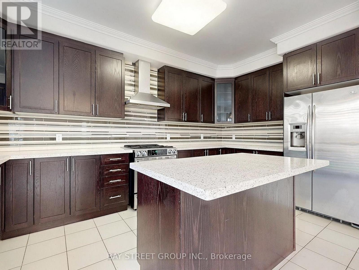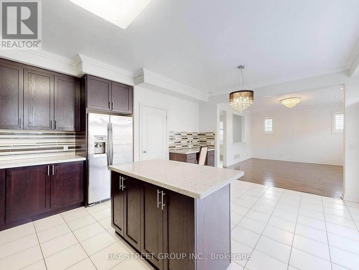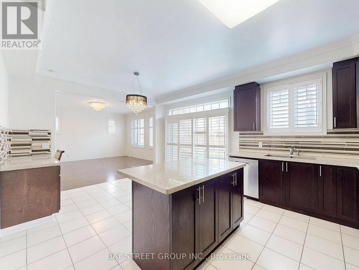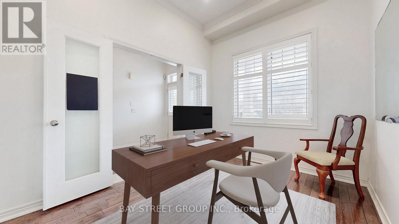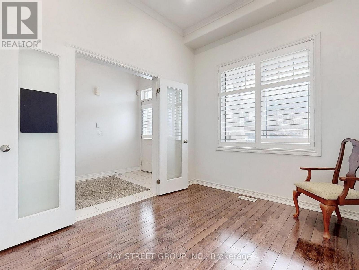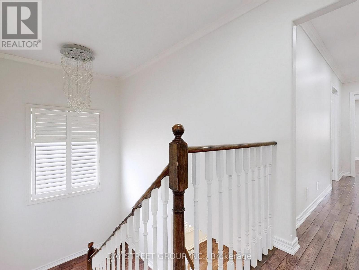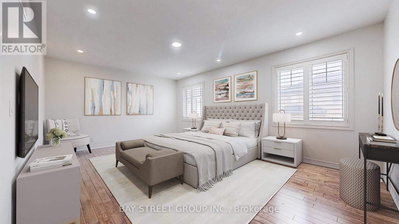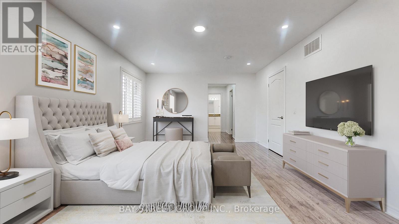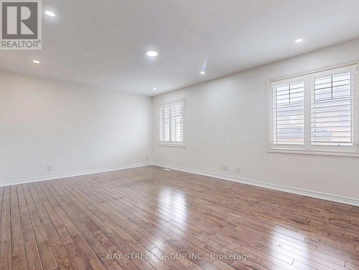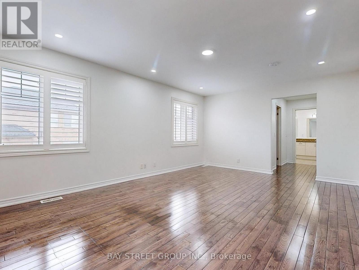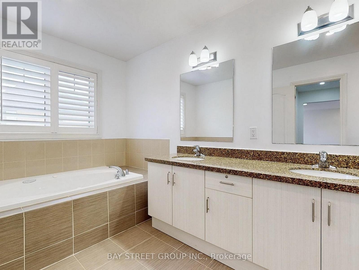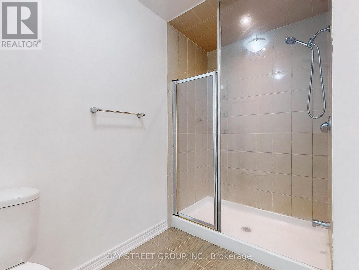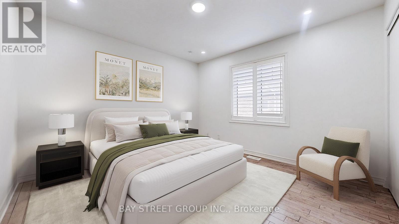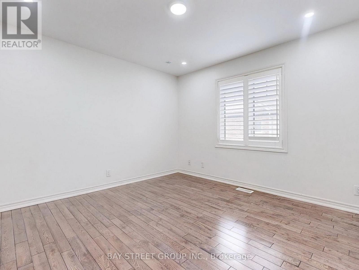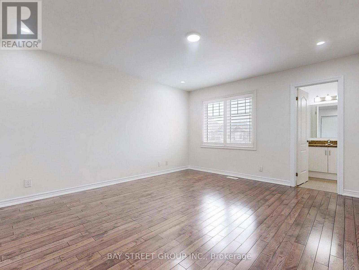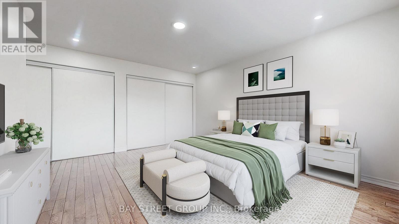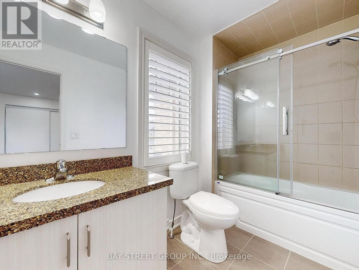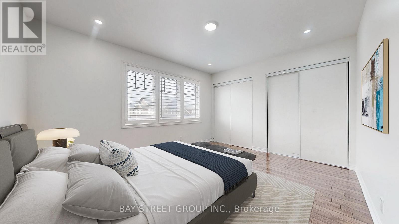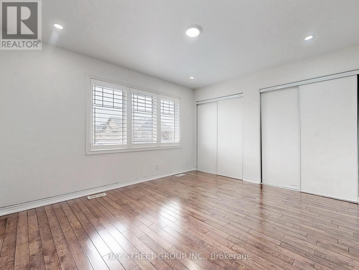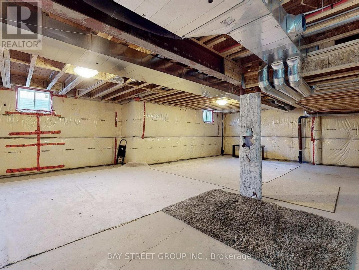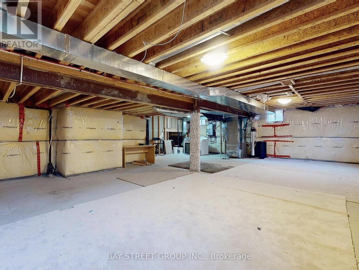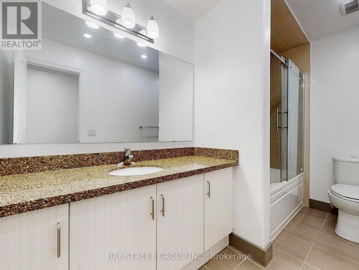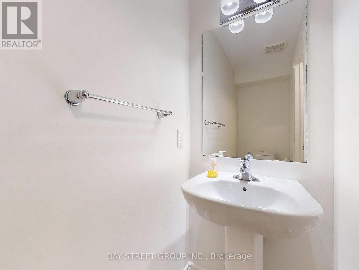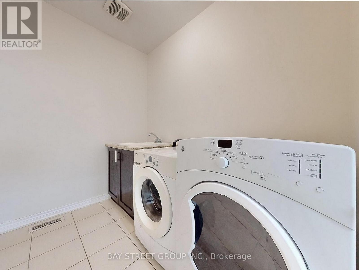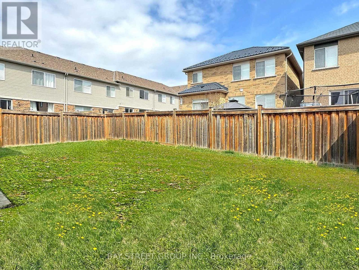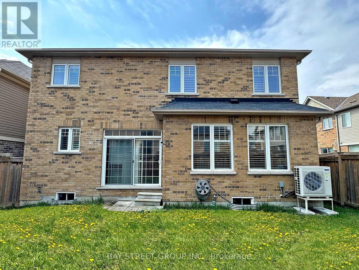4 Bedroom 4 Bathroom
Central Air Conditioning Heat Pump
$1,299,000
Sun-filled, Spacious Home Located In Desirable Windfields, Oshawa! Close to 3,000 Sqft of Living Space (not incl. bsmnt) Featuring a Versatile Layout With 9Ft Ceilings, Hardwood Floors Throughout. Gorgeous Eat-In Kitchen With Stainless Steel Appliances, tons of Cabinets, Centre Island, All Overlooking a Spacious Family Room. Primary Bdrm Features 2 Walk-in His/Her Closet, 5-pc Spa-like En-suite Bath. The other 3 Bdrms are Spacious, each w/ 2 Closets. Full size Bsmt Ready For Your Creativity w/ Rough-In For Another Bathroom & Laundry. 200 Amp Panel. Double-Car Garage, Wide Double Driveway, No Sidewalk. And So Much More! Closely Located To All Amenities, Shopping Mall, Plazas, Restaurants, Durham College, Costco, Golf, Hwy 7/407/Go Train And Trails. Everything An A+ Community Has To Offer. Just Move In & Enjoy! **** EXTRAS **** All efls, all window coverings, S/S Gas Stove, S/S fridge, D/W, Exhaust Hood Fan, Washer & Dryer, Gas furnace (2014), Heat Pump (2024), HRV, Tankless Water Heater (2024) (id:58073)
Property Details
| MLS® Number | E8293938 |
| Property Type | Single Family |
| Community Name | Windfields |
| Amenities Near By | Park, Place Of Worship, Public Transit, Schools |
| Community Features | Community Centre |
| Equipment Type | Water Heater |
| Features | Carpet Free |
| Parking Space Total | 6 |
| Rental Equipment Type | Water Heater |
| Structure | Porch |
Building
| Bathroom Total | 4 |
| Bedrooms Above Ground | 4 |
| Bedrooms Total | 4 |
| Appliances | Water Meter |
| Basement Development | Unfinished |
| Basement Type | Full (unfinished) |
| Construction Style Attachment | Detached |
| Cooling Type | Central Air Conditioning |
| Exterior Finish | Brick |
| Fire Protection | Smoke Detectors |
| Foundation Type | Concrete |
| Heating Fuel | Natural Gas |
| Heating Type | Heat Pump |
| Stories Total | 2 |
| Type | House |
| Utility Water | Municipal Water |
Parking
Land
| Acreage | No |
| Land Amenities | Park, Place Of Worship, Public Transit, Schools |
| Sewer | Sanitary Sewer |
| Size Irregular | 42.72 X 95.25 Ft |
| Size Total Text | 42.72 X 95.25 Ft |
Rooms
| Level | Type | Length | Width | Dimensions |
|---|
| Second Level | Primary Bedroom | 8.33 m | 3.89 m | 8.33 m x 3.89 m |
| Second Level | Bedroom 2 | 3.51 m | 3.58 m | 3.51 m x 3.58 m |
| Second Level | Bedroom 3 | 5.69 m | 4.72 m | 5.69 m x 4.72 m |
| Second Level | Bedroom 4 | 4.17 m | 3.45 m | 4.17 m x 3.45 m |
| Basement | Recreational, Games Room | 10.72 m | 15.04 m | 10.72 m x 15.04 m |
| Main Level | Living Room | 3.23 m | 4.47 m | 3.23 m x 4.47 m |
| Main Level | Dining Room | 3.23 m | 4.47 m | 3.23 m x 4.47 m |
| Main Level | Family Room | 4.98 m | 4.65 m | 4.98 m x 4.65 m |
| Main Level | Study | 2.69 m | 3.43 m | 2.69 m x 3.43 m |
| Main Level | Kitchen | 5.41 m | 4.78 m | 5.41 m x 4.78 m |
https://www.realtor.ca/real-estate/26829582/100-blackwell-crescent-oshawa-windfields
