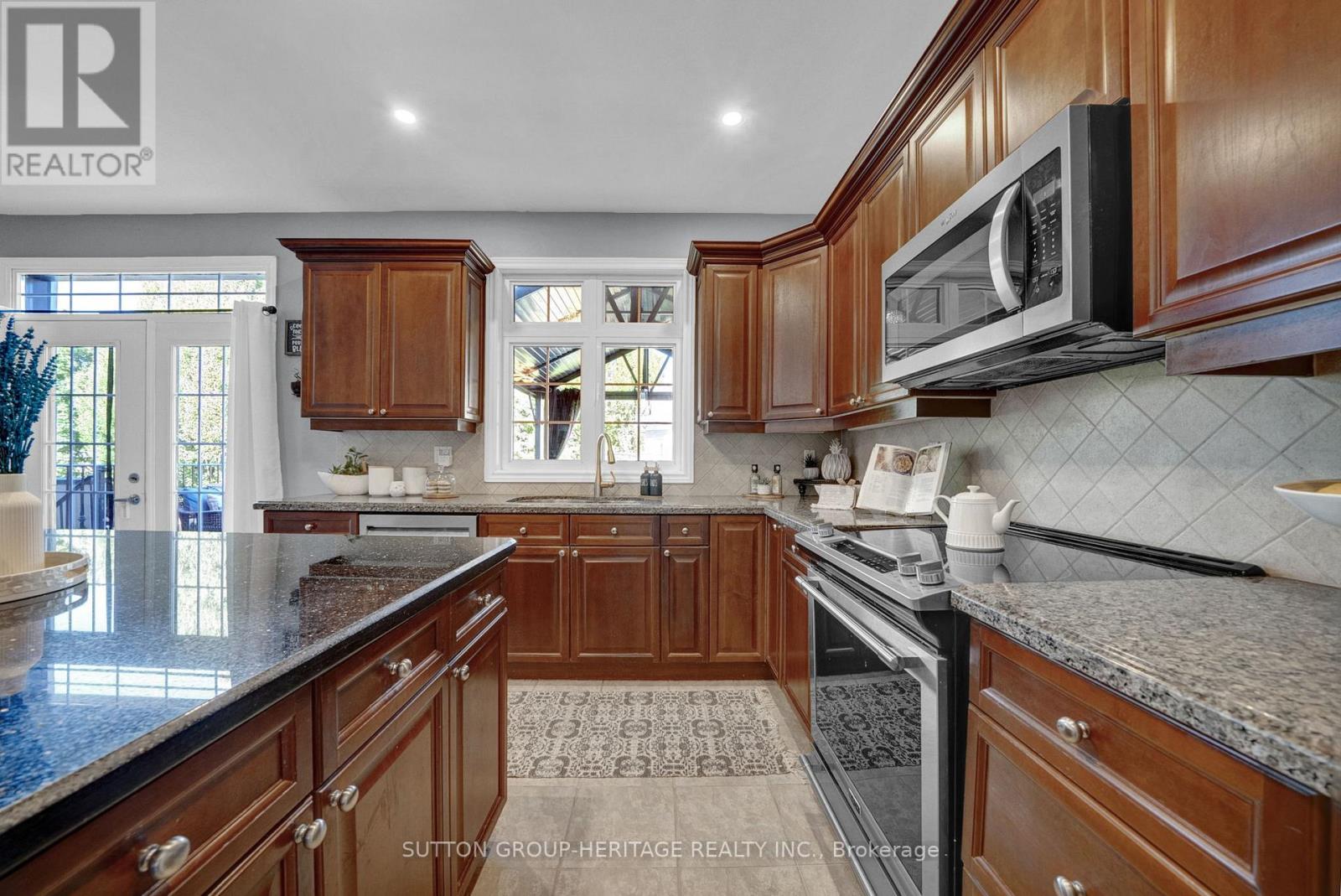4 Bedroom 4 Bathroom 2,500 - 3,000 ft2
Fireplace Central Air Conditioning Forced Air
$1,890,000
4 Bedroom Home Located in Whitby. (id:58073)
Property Details
| MLS® Number | E12410564 |
| Property Type | Single Family |
| Community Name | Lynde Creek |
| Amenities Near By | Place Of Worship, Public Transit, Schools |
| Features | Cul-de-sac, Wheelchair Access, Gazebo |
| Parking Space Total | 6 |
Building
| Bathroom Total | 4 |
| Bedrooms Above Ground | 4 |
| Bedrooms Total | 4 |
| Age | 16 To 30 Years |
| Amenities | Fireplace(s) |
| Appliances | Garage Door Opener Remote(s) |
| Basement Type | Full |
| Construction Style Attachment | Detached |
| Cooling Type | Central Air Conditioning |
| Exterior Finish | Brick, Stone |
| Fireplace Present | Yes |
| Fireplace Total | 1 |
| Flooring Type | Hardwood, Laminate |
| Foundation Type | Concrete |
| Half Bath Total | 1 |
| Heating Fuel | Natural Gas |
| Heating Type | Forced Air |
| Stories Total | 2 |
| Size Interior | 2,500 - 3,000 Ft2 |
| Type | House |
| Utility Water | Municipal Water |
Parking
Land
| Acreage | No |
| Fence Type | Fully Fenced, Fenced Yard |
| Land Amenities | Place Of Worship, Public Transit, Schools |
| Sewer | Sanitary Sewer |
| Size Depth | 101 Ft ,9 In |
| Size Frontage | 84 Ft ,8 In |
| Size Irregular | 84.7 X 101.8 Ft |
| Size Total Text | 84.7 X 101.8 Ft|under 1/2 Acre |
Rooms
| Level | Type | Length | Width | Dimensions |
|---|
| Second Level | Primary Bedroom | 5.63 m | 4.38 m | 5.63 m x 4.38 m |
| Second Level | Bedroom 2 | 3.1 m | 4.11 m | 3.1 m x 4.11 m |
| Second Level | Bedroom 3 | 3.65 m | 3.65 m | 3.65 m x 3.65 m |
| Second Level | Bedroom 4 | 3.65 m | 3.81 m | 3.65 m x 3.81 m |
| Basement | Recreational, Games Room | 11.62 m | 13.05 m | 11.62 m x 13.05 m |
| Basement | Laundry Room | 2.83 m | 3.6 m | 2.83 m x 3.6 m |
| Basement | Games Room | 11.62 m | 13.05 m | 11.62 m x 13.05 m |
| Ground Level | Kitchen | 6.26 m | 4.54 m | 6.26 m x 4.54 m |
| Ground Level | Family Room | 5.48 m | 4.26 m | 5.48 m x 4.26 m |
| Ground Level | Dining Room | 3.65 m | 4.26 m | 3.65 m x 4.26 m |
| Ground Level | Living Room | 3.65 m | 4.26 m | 3.65 m x 4.26 m |
| Ground Level | Office | 3.12 m | 3.6 m | 3.12 m x 3.6 m |
| Ground Level | Foyer | 2.03 m | 7.26 m | 2.03 m x 7.26 m |
Utilities
| Cable | Installed |
| Electricity | Installed |
| Sewer | Installed |
https://www.realtor.ca/real-estate/28877654/102-kennett-drive-whitby-lynde-creek-lynde-creek


