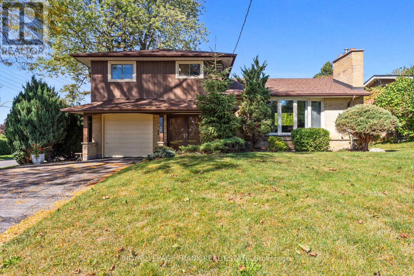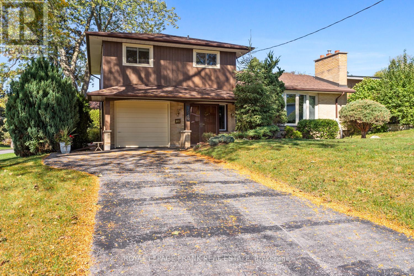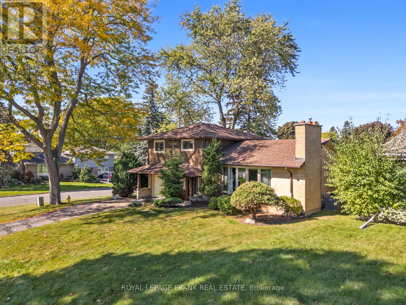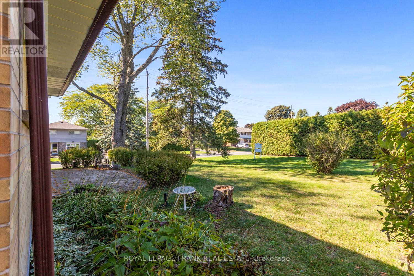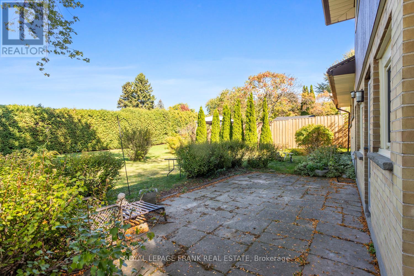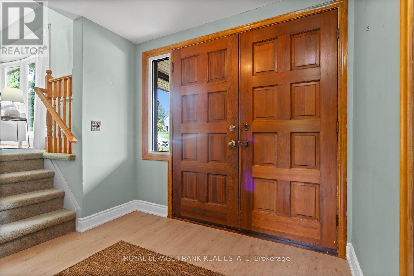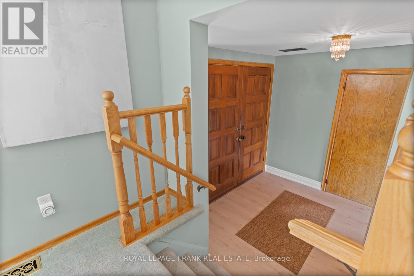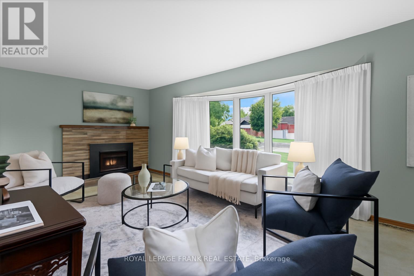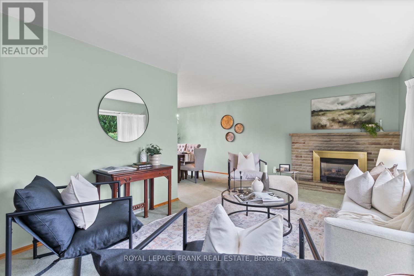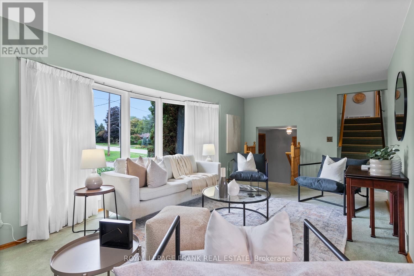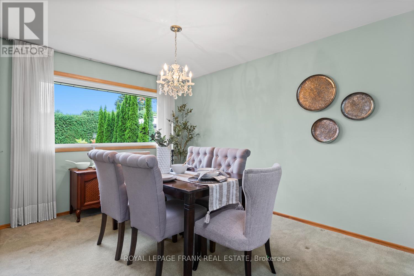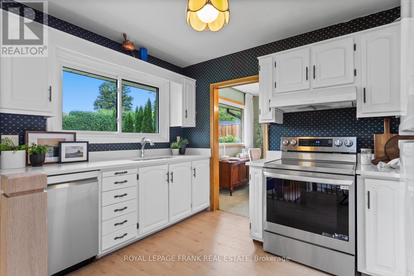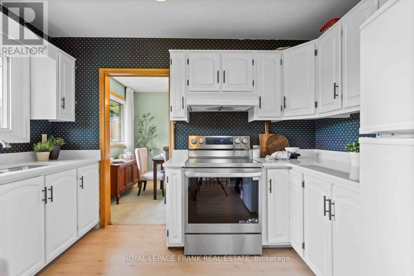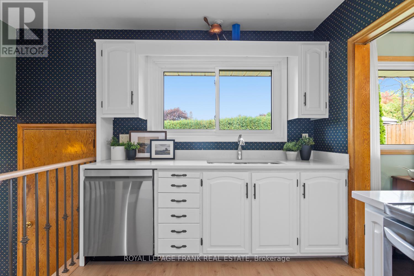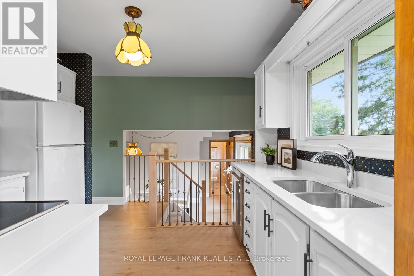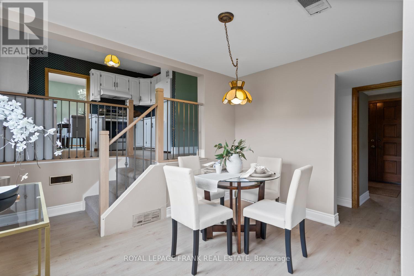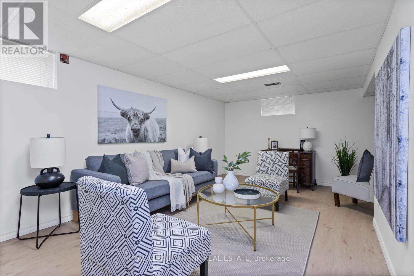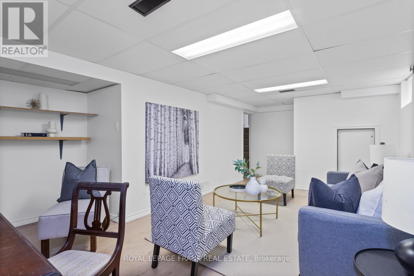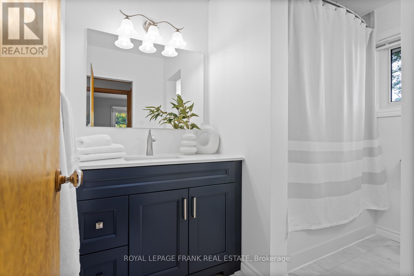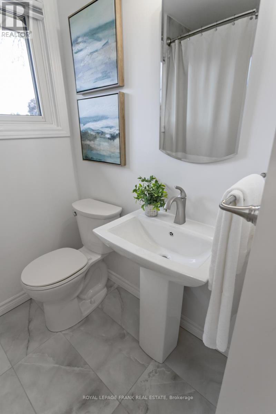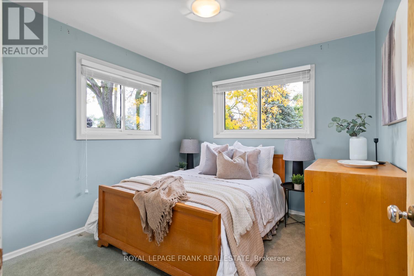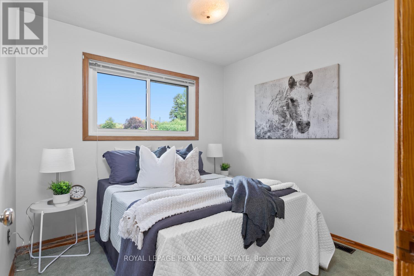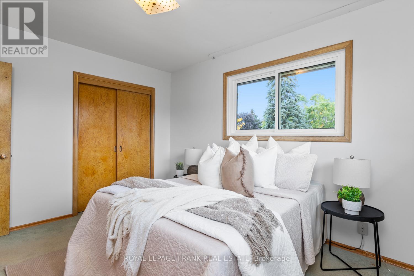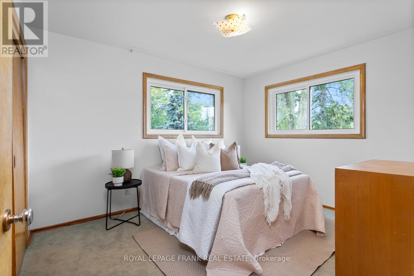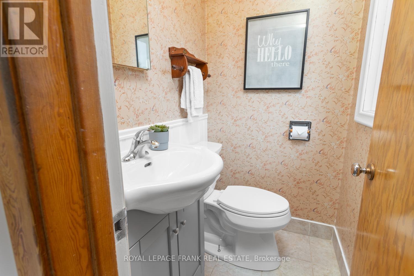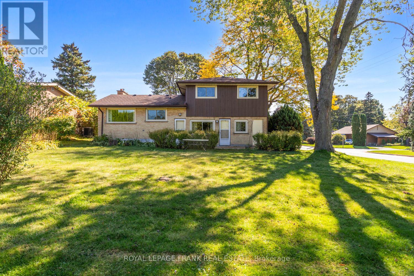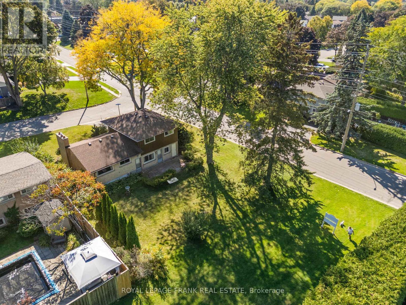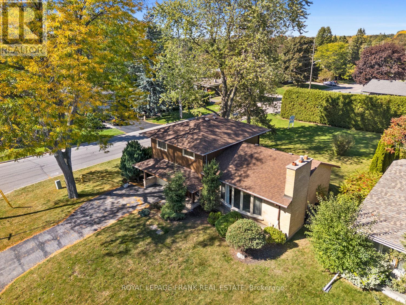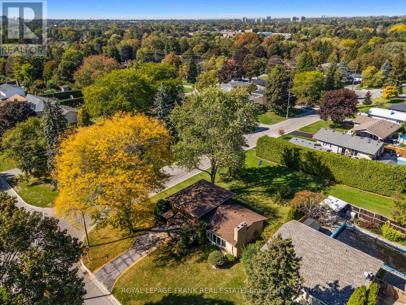3 Bedroom 2 Bathroom 1,100 - 1,500 ft2
Fireplace Central Air Conditioning Forced Air
$749,900
Welcome to 1026 Beaufort - a beautiful home set on a premium corner lot in one of Oshawa's most family-friendly neighbourhoods. Step inside and you'll be greeted by a spacious double-door foyer with direct convenient access to the garage. The kitchen upgrades include quartz counters and fresh white cabinets, all overlooking the private backyard, while a formal dining room provides the perfect space for family dinners or entertaining. Upstairs, the second-floor bathroom has been tastefully renovated, adding modern comfort and style. What truly sets this home apart is the location: the backyard backs onto a private park space with no neighbours behind, giving you peace, privacy, and room for the kids to play. You're also just a short walk to the Baker Park tennis courts around the corner - a rare perk! Additional features include brand-new siding, updated flooring in select areas, and a finished basement with plenty of storage. Beautiful well kept home, great lot, amazing community - 1026 Beaufort checks all the boxes. (id:58073)
Open House
This property has open houses!
Starts at:2:00 pm
Ends at:4:00 pm
Property Details
| MLS® Number | E12536172 |
| Property Type | Single Family |
| Community Name | Eastdale |
| Amenities Near By | Park, Place Of Worship, Schools |
| Equipment Type | Water Heater |
| Parking Space Total | 3 |
| Rental Equipment Type | Water Heater |
| Structure | Patio(s) |
Building
| Bathroom Total | 2 |
| Bedrooms Above Ground | 3 |
| Bedrooms Total | 3 |
| Appliances | Dishwasher, Dryer, Stove, Washer, Refrigerator |
| Basement Development | Finished |
| Basement Type | N/a (finished) |
| Construction Style Attachment | Detached |
| Construction Style Split Level | Sidesplit |
| Cooling Type | Central Air Conditioning |
| Exterior Finish | Brick |
| Fireplace Present | Yes |
| Flooring Type | Laminate |
| Foundation Type | Concrete |
| Half Bath Total | 1 |
| Heating Fuel | Natural Gas |
| Heating Type | Forced Air |
| Size Interior | 1,100 - 1,500 Ft2 |
| Type | House |
| Utility Water | Municipal Water |
Parking
Land
| Acreage | No |
| Land Amenities | Park, Place Of Worship, Schools |
| Sewer | Sanitary Sewer |
| Size Depth | 102 Ft ,10 In |
| Size Frontage | 65 Ft ,1 In |
| Size Irregular | 65.1 X 102.9 Ft ; 65.06x102.92x102.86x68.32 |
| Size Total Text | 65.1 X 102.9 Ft ; 65.06x102.92x102.86x68.32 |
| Zoning Description | R1-a |
Rooms
| Level | Type | Length | Width | Dimensions |
|---|
| Flat | Foyer | 2.64 m | 2.8 m | 2.64 m x 2.8 m |
| Flat | Den | 4.59 m | 4.52 m | 4.59 m x 4.52 m |
| Lower Level | Recreational, Games Room | 6.79 m | 4.27 m | 6.79 m x 4.27 m |
| Lower Level | Utility Room | 6.81 m | 4 m | 6.81 m x 4 m |
| Main Level | Living Room | 6.83 m | 3.64 m | 6.83 m x 3.64 m |
| Main Level | Kitchen | 2.54 m | 3.45 m | 2.54 m x 3.45 m |
| Main Level | Dining Room | 3.07 m | 3.61 m | 3.07 m x 3.61 m |
| Upper Level | Primary Bedroom | 3.23 m | 3.79 m | 3.23 m x 3.79 m |
| Upper Level | Bedroom 2 | 2.82 m | 2.78 m | 2.82 m x 2.78 m |
| Upper Level | Bedroom 3 | 3.23 m | 3.07 m | 3.23 m x 3.07 m |
https://www.realtor.ca/real-estate/29094108/1026-beaufort-avenue-oshawa-eastdale-eastdale
