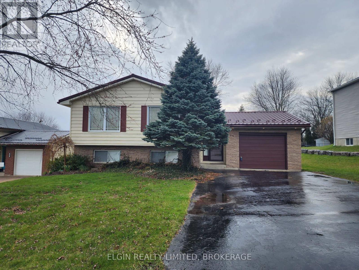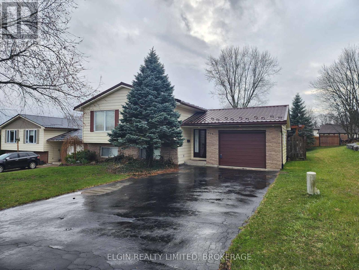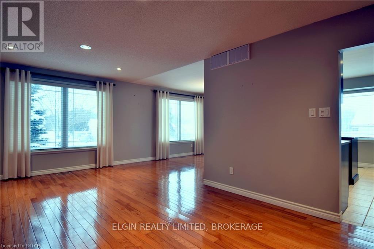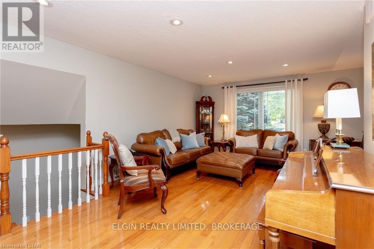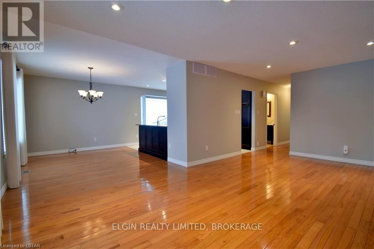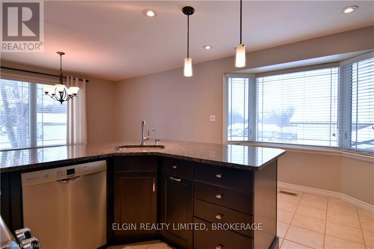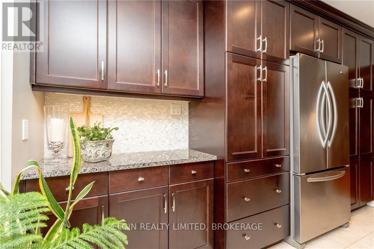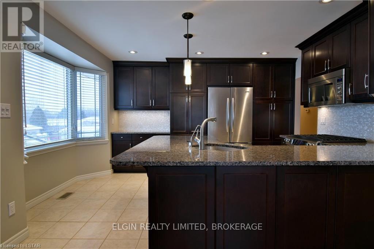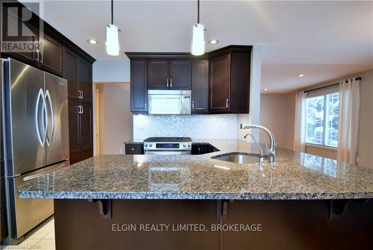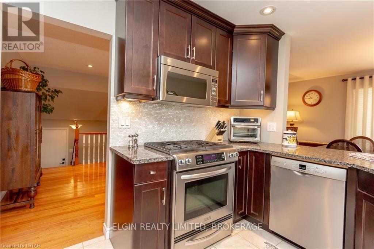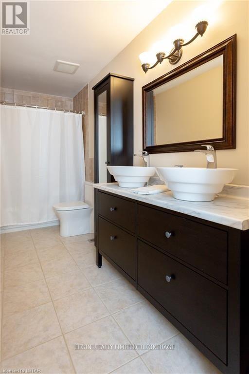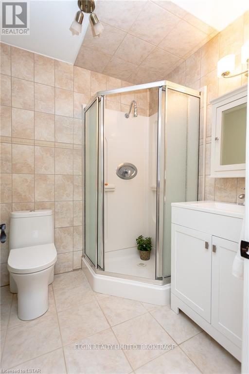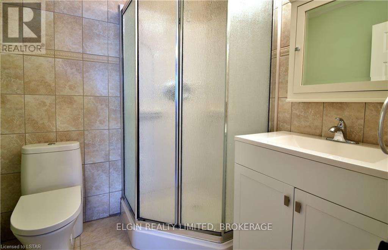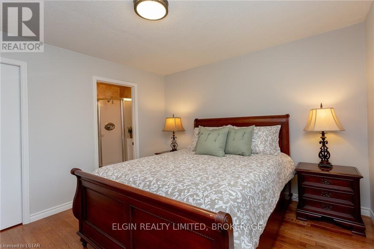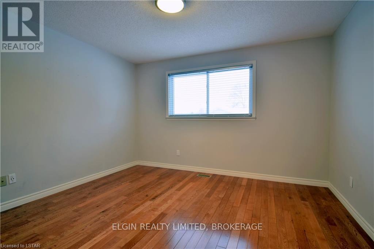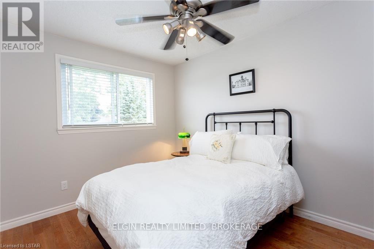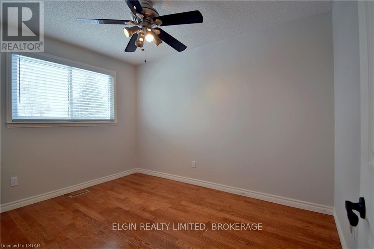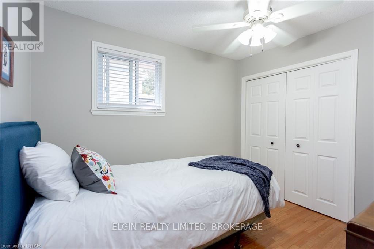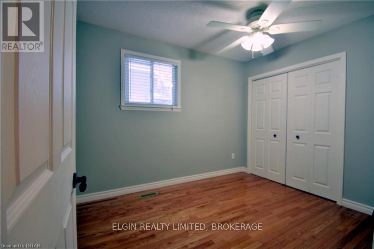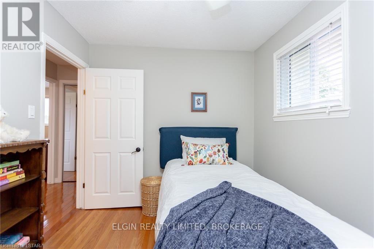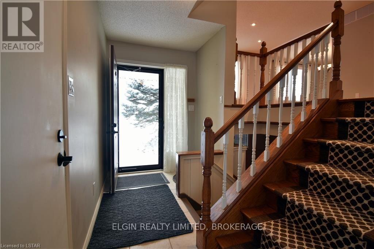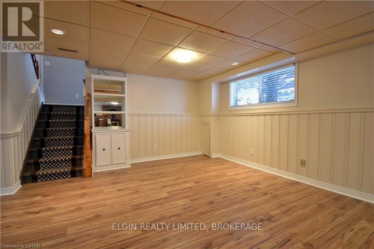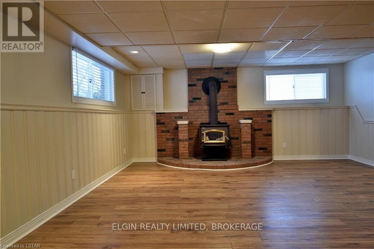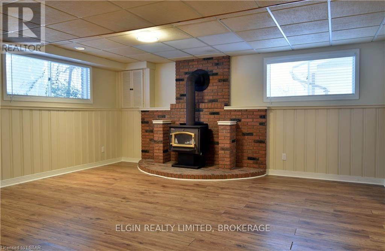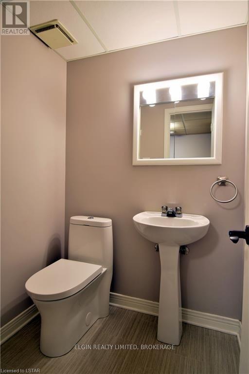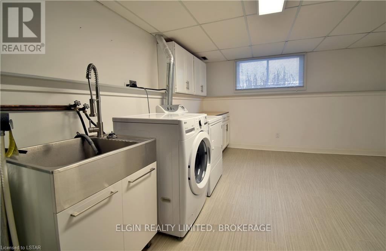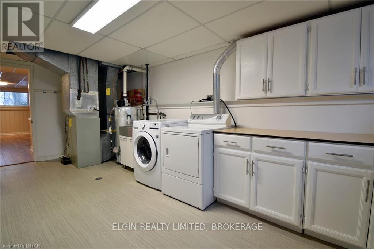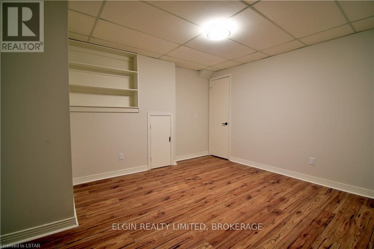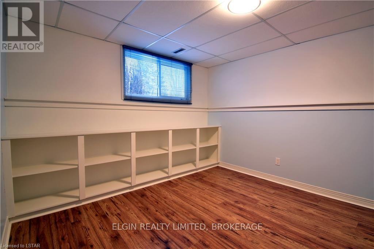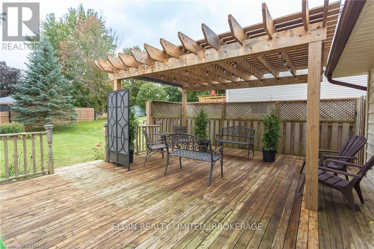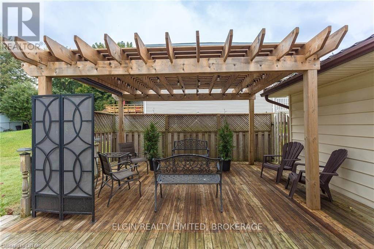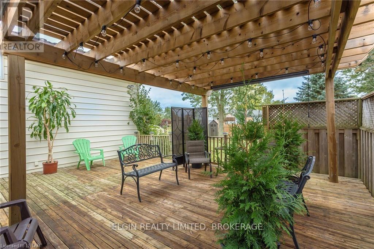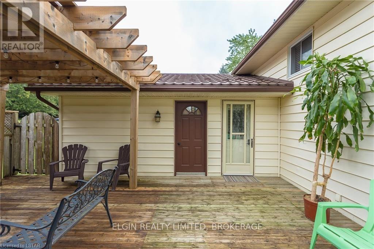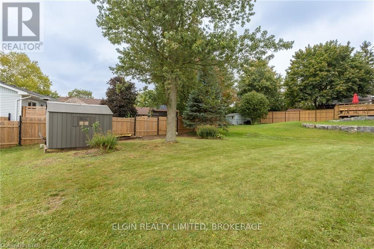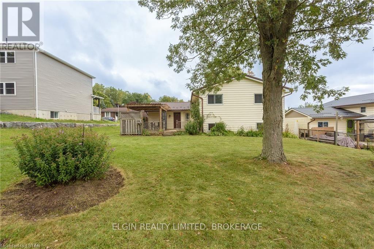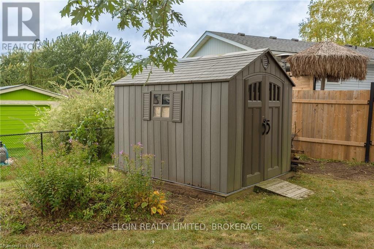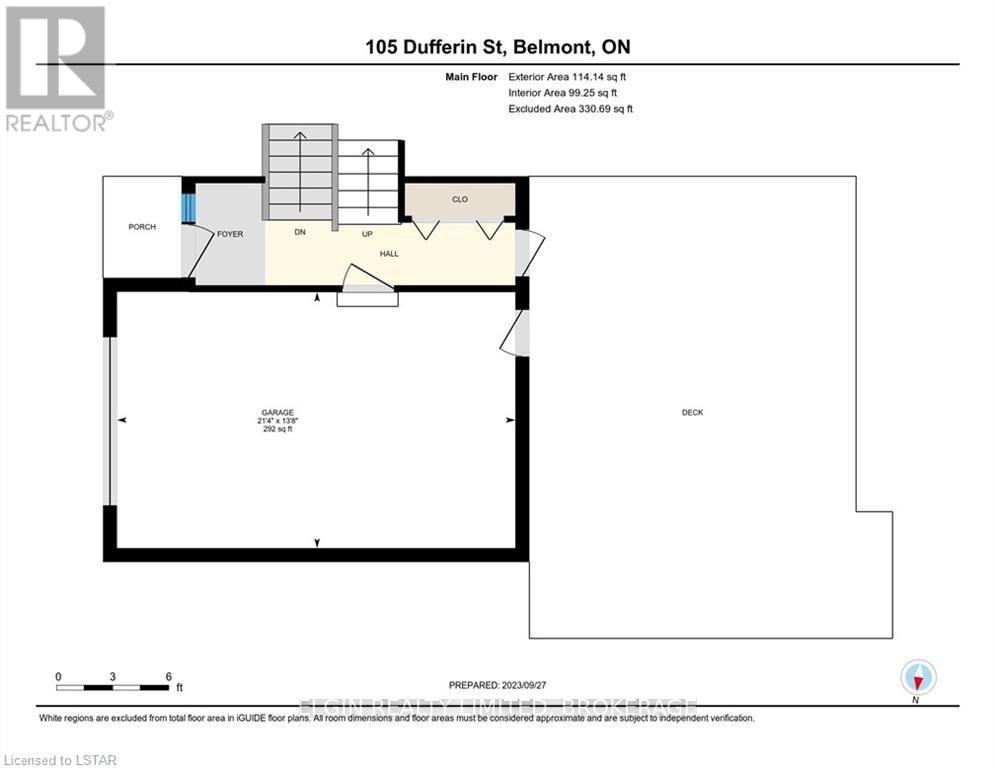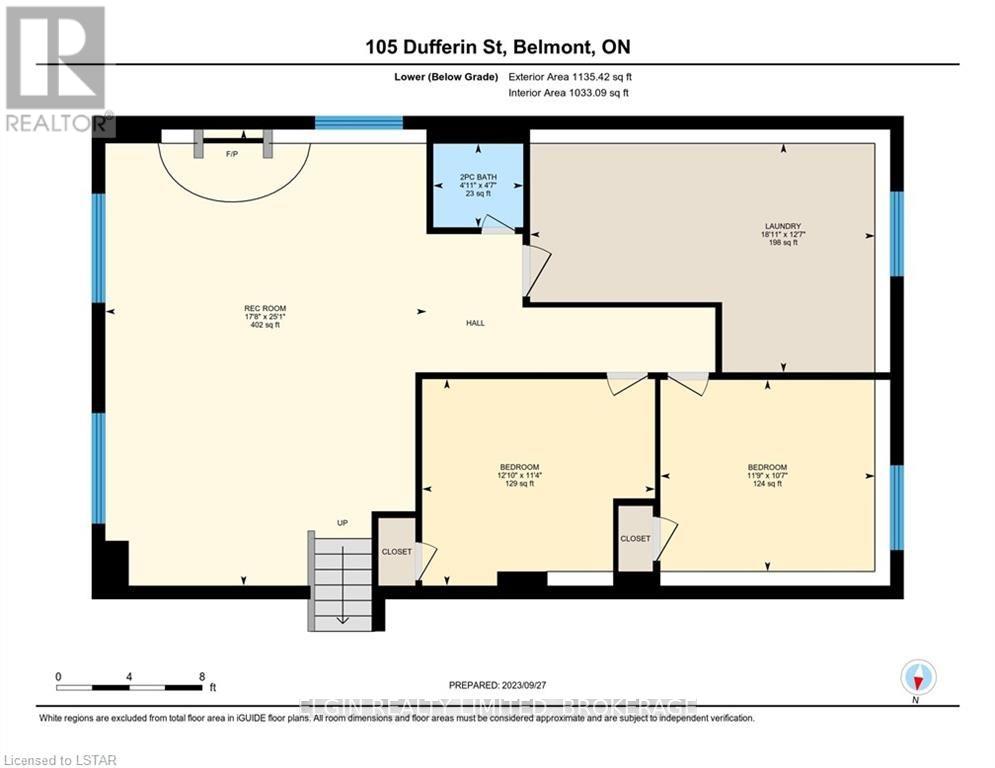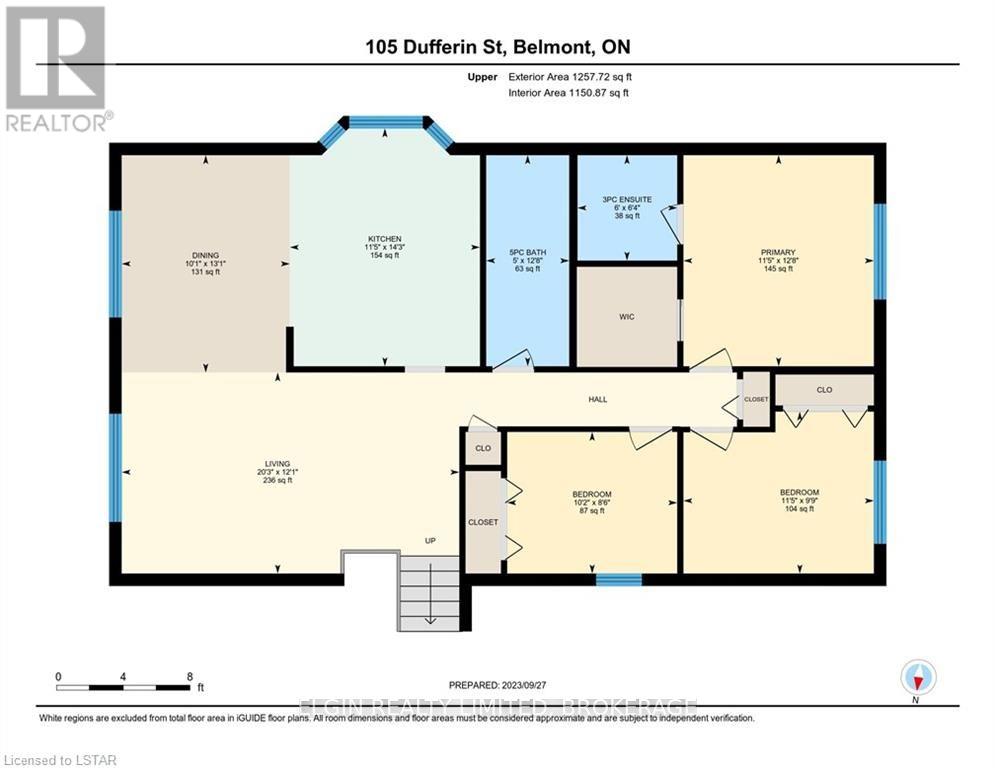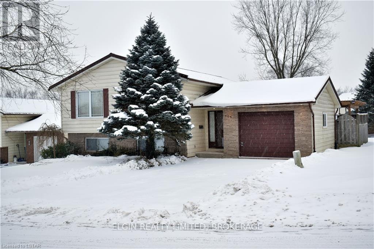4 Bedroom 3 Bathroom
Raised Bungalow Fireplace Forced Air
$689,800
This is a spacious 3+1 bedroom house in the friendly Belmont neighborhood with parking for 5 vehicles including a single garage. The house features a large yard with a welcoming back deck and pergola, a generous foyer with access to the garage, back yard, and deck. The house is a raised ranch style with bright windows throughout, a large living room that opens to an updated kitchen and dining area, solid countertops, and rich cabinets. The appliances are included in the purchase. The house has 3 bedrooms and an updated main bath on the main floor, and the primary bedroom has a 3-piece bathroom. The lower level offers additional space including a large family room with a wood stove, a 2-piece bathroom, a bright bedroom, a den or workout space, and a laundry room. The house is move-in ready. **** EXTRAS **** avg hydro $130.00, gas $104 (id:58073)
Property Details
| MLS® Number | X8131338 |
| Property Type | Single Family |
| Community Name | Belmont |
| Parking Space Total | 5 |
Building
| Bathroom Total | 3 |
| Bedrooms Above Ground | 3 |
| Bedrooms Below Ground | 1 |
| Bedrooms Total | 4 |
| Appliances | Dishwasher, Dryer, Refrigerator, Stove, Washer |
| Architectural Style | Raised Bungalow |
| Basement Development | Finished |
| Basement Type | Full (finished) |
| Construction Style Attachment | Detached |
| Exterior Finish | Vinyl Siding, Brick |
| Fireplace Present | Yes |
| Heating Fuel | Natural Gas |
| Heating Type | Forced Air |
| Stories Total | 1 |
| Type | House |
| Utility Water | Municipal Water |
Parking
Land
| Acreage | No |
| Sewer | Sanitary Sewer |
| Size Irregular | 65 Ft |
| Size Total Text | 65 Ft|under 1/2 Acre |
Rooms
| Level | Type | Length | Width | Dimensions |
|---|
| Lower Level | Family Room | 7.62 m | 1 m | 7.62 m x 1 m |
| Lower Level | Bedroom | 3.81 m | 3.4 m | 3.81 m x 3.4 m |
| Lower Level | Exercise Room | 3.81 m | 3.4 m | 3.81 m x 3.4 m |
| Lower Level | Laundry Room | 5.77 m | 3.84 m | 5.77 m x 3.84 m |
| Main Level | Kitchen | 4.34 m | 3.48 m | 4.34 m x 3.48 m |
| Main Level | Living Room | 6.1 m | 3.66 m | 6.1 m x 3.66 m |
| Main Level | Dining Room | 4.27 m | 3.05 m | 4.27 m x 3.05 m |
| Main Level | Primary Bedroom | 3.81 m | 3.4 m | 3.81 m x 3.4 m |
| Main Level | Bedroom | 3.45 m | | 3.45 m x Measurements not available |
| Main Level | Bedroom | 3.15 m | 2.59 m | 3.15 m x 2.59 m |
https://www.realtor.ca/real-estate/26606230/105-dufferin-street-central-elgin-belmont
