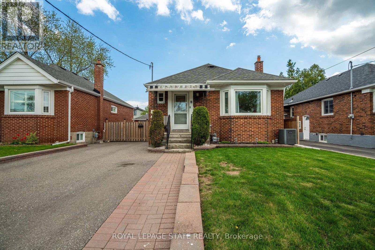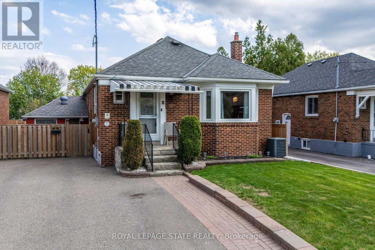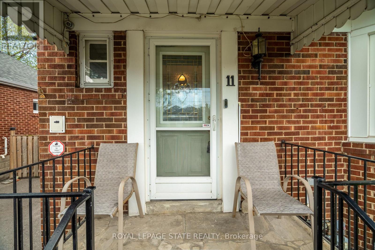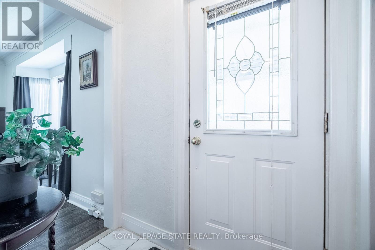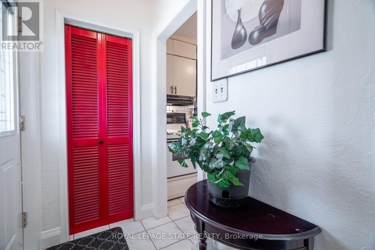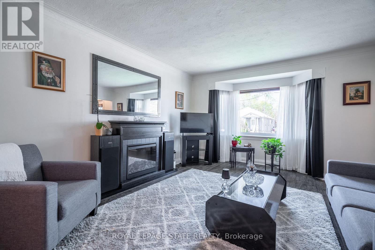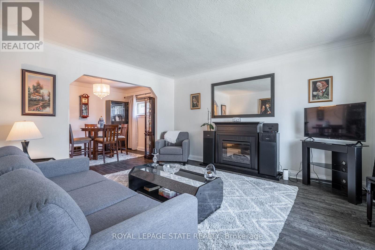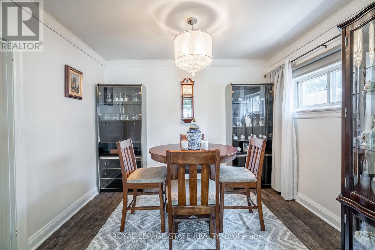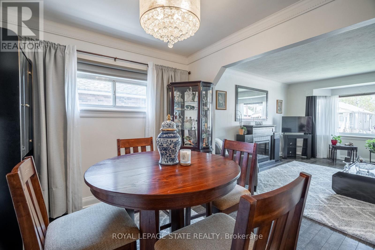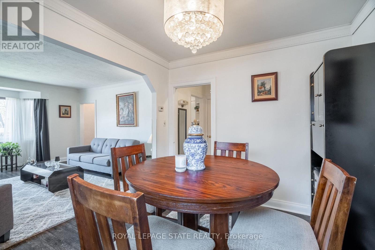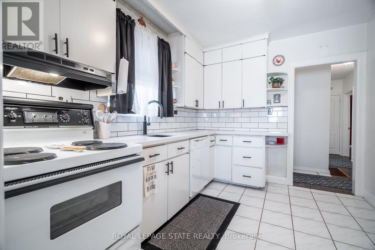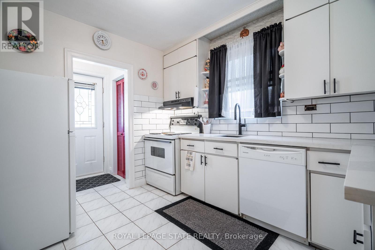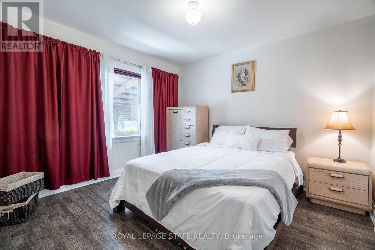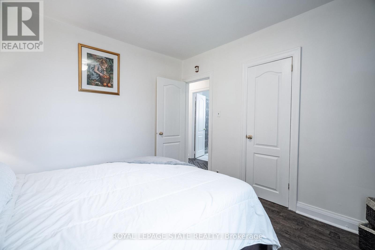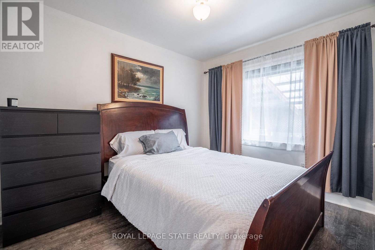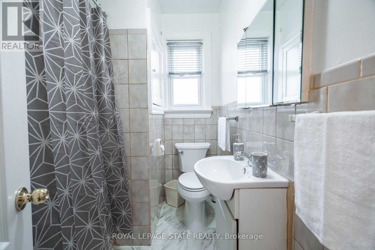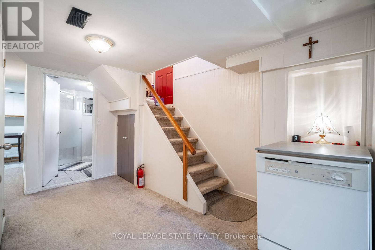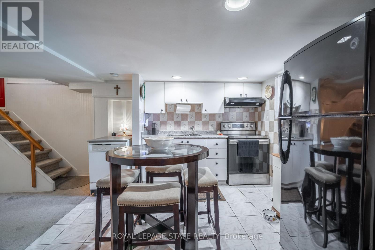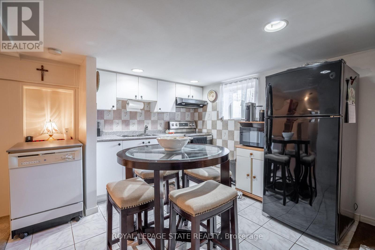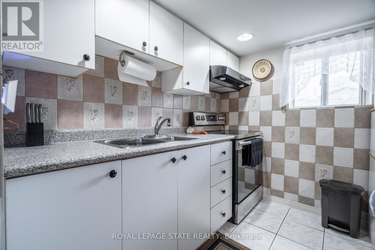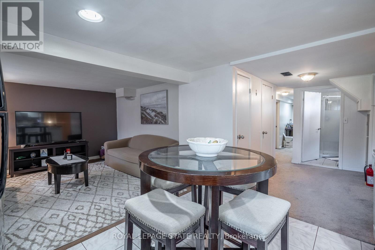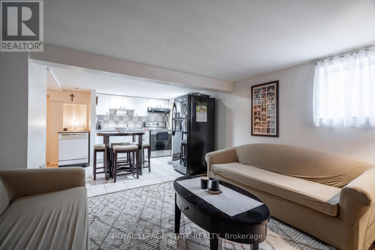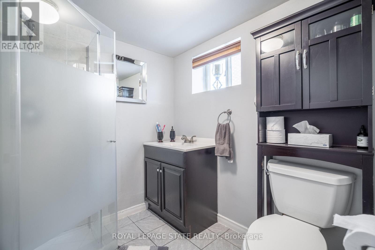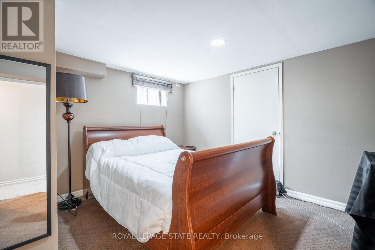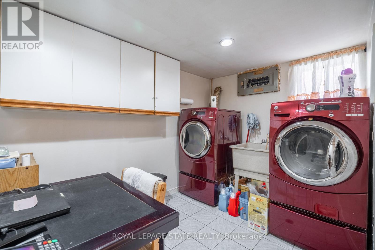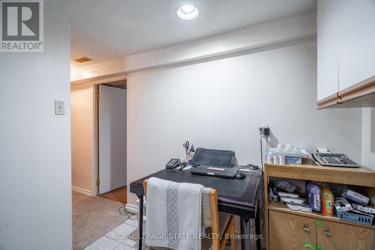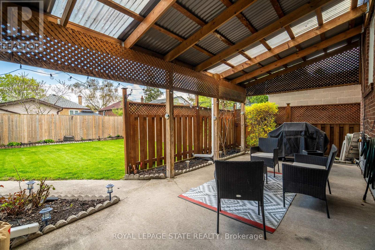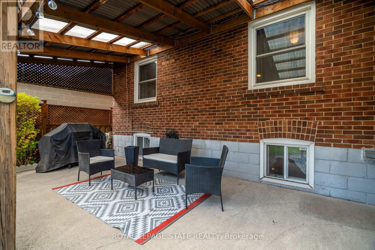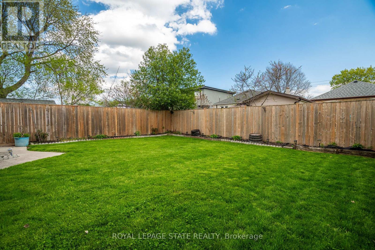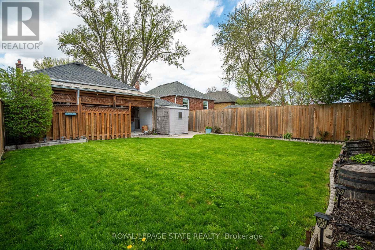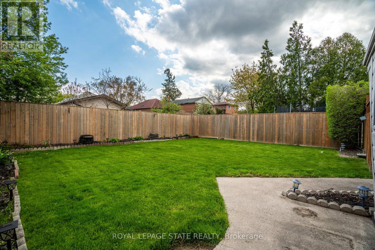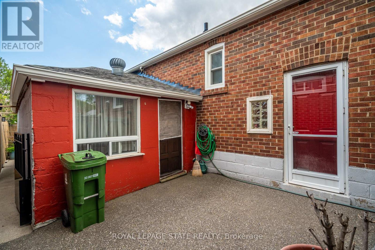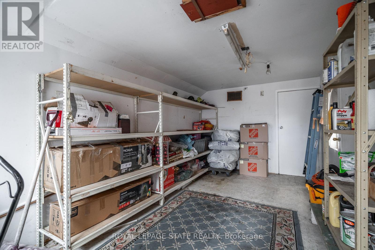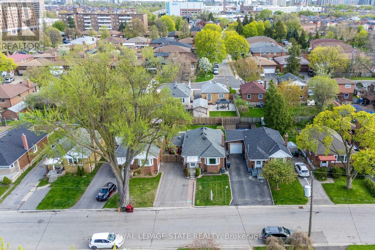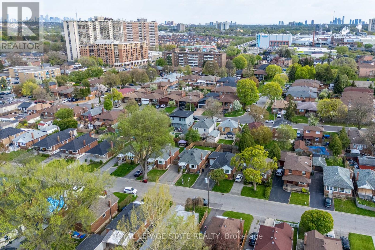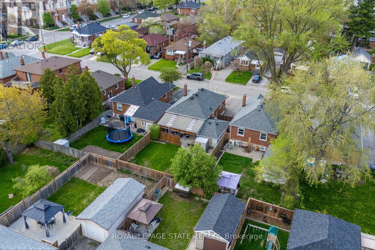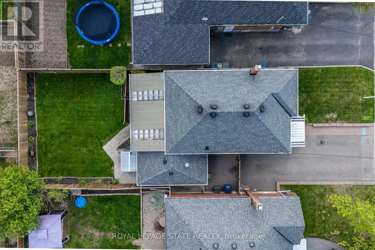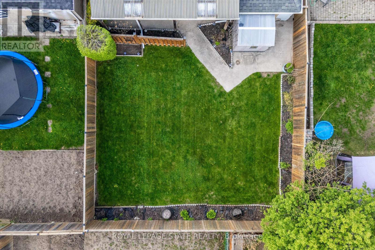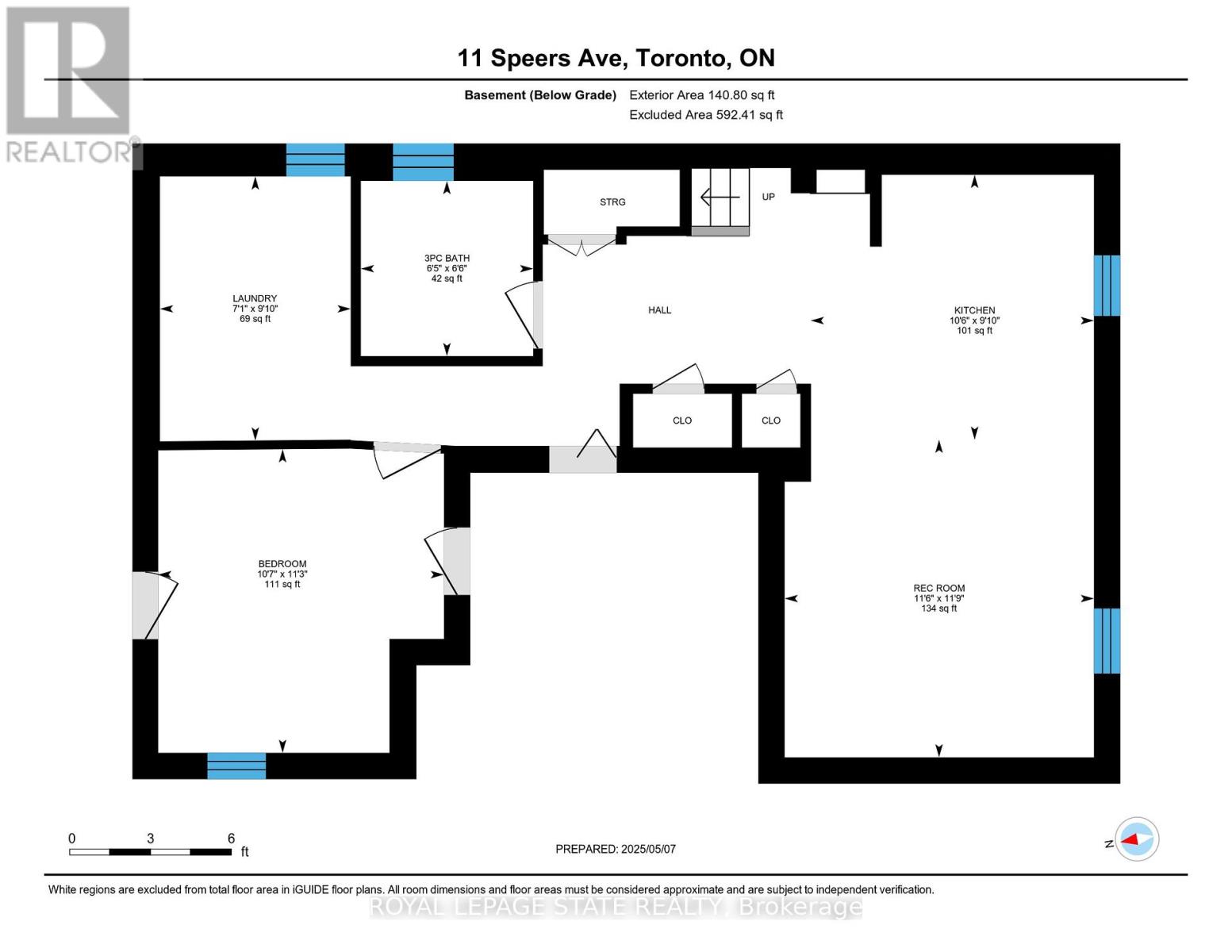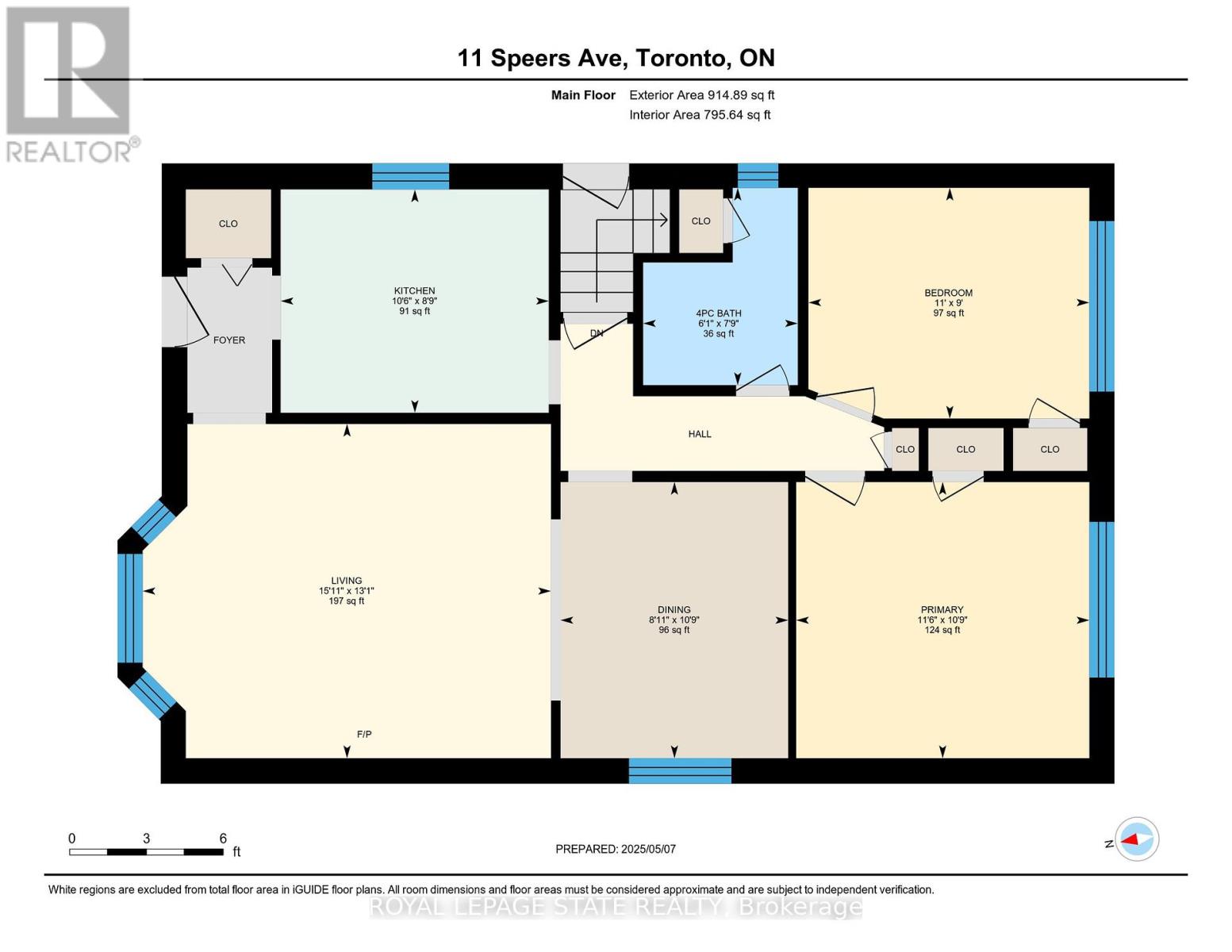3 Bedroom 2 Bathroom 700 - 1,100 ft2
Bungalow Fireplace Central Air Conditioning Forced Air
$929,000
Opportunity knocks in the vibrant Weston neighbourhood in Toronto! This 2+1 bedroom home offers the perfect blend of comfort, charm, and income potential. The main floor features an upgraded kitchen, 2 bedrooms and bright living spaces, while the fully renovated basement has been strategically transformed into a self-contained in-law suite, complete with a separate entrance, full kitchen, bedroom, and bathroom-perfect for multigenerational living, hosting guests, or generating rental income. Outside, enjoy a beautifully maintained lawn and a front shed with exciting potential for conversion into a garage or workshop. Whether you're a first-time home buyer, savvy investor, or looking for a home that can grow with your needs, this versatile property checks all the boxes. Steps to transit, parks, schools, and shops-this is Toronto living at its best! (id:58073)
Property Details
| MLS® Number | W12283262 |
| Property Type | Single Family |
| Community Name | Weston |
| Amenities Near By | Park, Public Transit, Schools |
| Community Features | School Bus |
| Equipment Type | Water Heater |
| Features | In-law Suite |
| Parking Space Total | 3 |
| Rental Equipment Type | Water Heater |
| Structure | Shed, Workshop |
Building
| Bathroom Total | 2 |
| Bedrooms Above Ground | 2 |
| Bedrooms Below Ground | 1 |
| Bedrooms Total | 3 |
| Age | 51 To 99 Years |
| Amenities | Fireplace(s) |
| Appliances | Dishwasher, Dryer, Freezer, Stove, Washer, Window Coverings, Refrigerator |
| Architectural Style | Bungalow |
| Basement Features | Apartment In Basement, Separate Entrance |
| Basement Type | N/a, N/a |
| Construction Style Attachment | Detached |
| Cooling Type | Central Air Conditioning |
| Exterior Finish | Brick |
| Fireplace Present | Yes |
| Fireplace Total | 1 |
| Foundation Type | Poured Concrete |
| Heating Fuel | Natural Gas |
| Heating Type | Forced Air |
| Stories Total | 1 |
| Size Interior | 700 - 1,100 Ft2 |
| Type | House |
| Utility Water | Municipal Water |
Parking
Land
| Acreage | No |
| Fence Type | Fully Fenced |
| Land Amenities | Park, Public Transit, Schools |
| Sewer | Sanitary Sewer |
| Size Depth | 100 Ft |
| Size Frontage | 39 Ft |
| Size Irregular | 39 X 100 Ft |
| Size Total Text | 39 X 100 Ft |
| Zoning Description | Rd |
Rooms
| Level | Type | Length | Width | Dimensions |
|---|
| Lower Level | Laundry Room | 2.16 m | 3 m | 2.16 m x 3 m |
| Lower Level | Kitchen | 3.2 m | 3 m | 3.2 m x 3 m |
| Lower Level | Living Room | 3.51 m | 3.58 m | 3.51 m x 3.58 m |
| Lower Level | Bathroom | 1.96 m | 1.98 m | 1.96 m x 1.98 m |
| Lower Level | Bedroom | 3.23 m | 3.43 m | 3.23 m x 3.43 m |
| Main Level | Living Room | 4.85 m | 3.99 m | 4.85 m x 3.99 m |
| Main Level | Dining Room | 2.72 m | 3.28 m | 2.72 m x 3.28 m |
| Main Level | Kitchen | 3.2 m | 2.67 m | 3.2 m x 2.67 m |
| Main Level | Bathroom | 1.85 m | 2.36 m | 1.85 m x 2.36 m |
| Main Level | Bedroom | 3.51 m | 3.28 m | 3.51 m x 3.28 m |
| Main Level | Bedroom 2 | 3.35 m | 2.74 m | 3.35 m x 2.74 m |
https://www.realtor.ca/real-estate/28601912/11-speers-avenue-toronto-weston-weston
