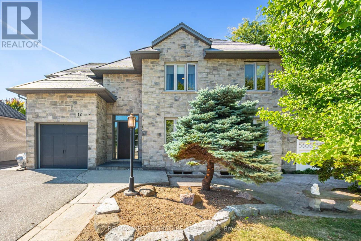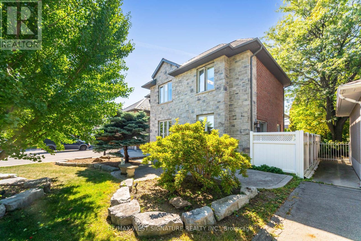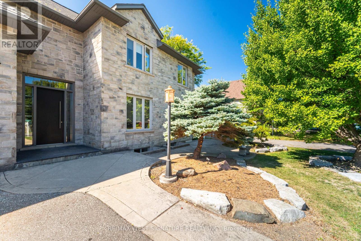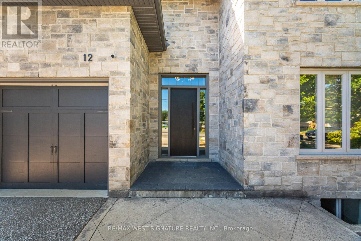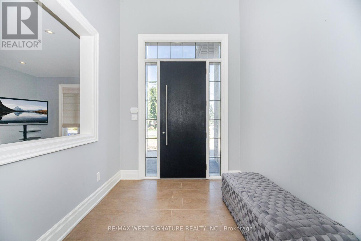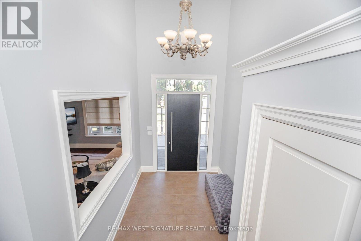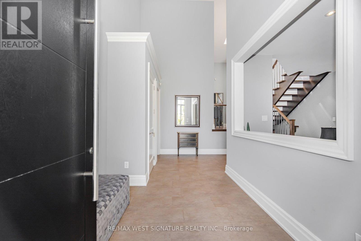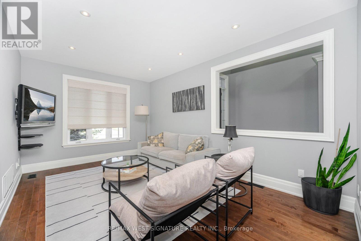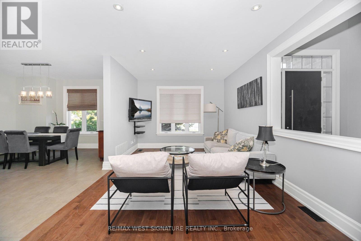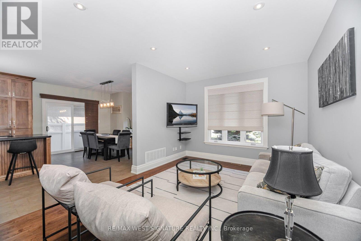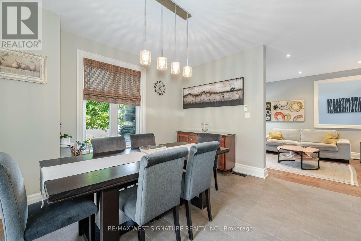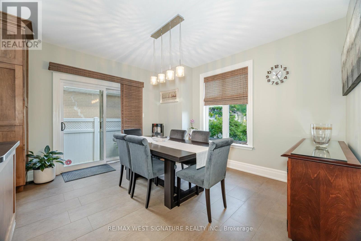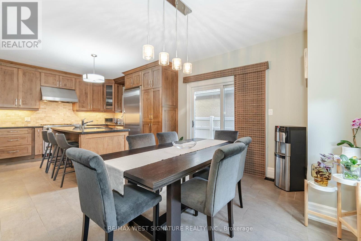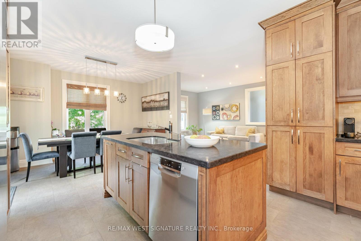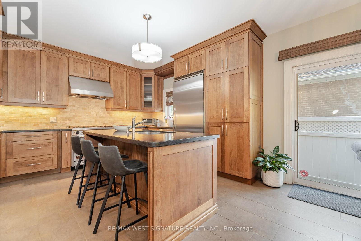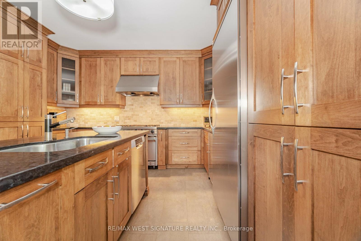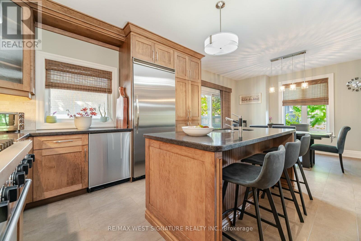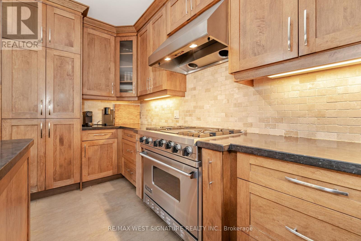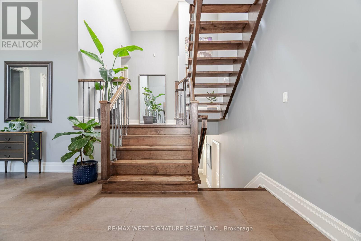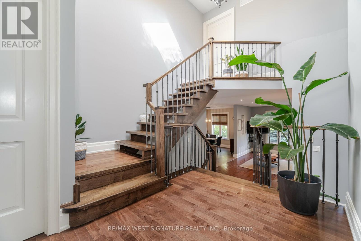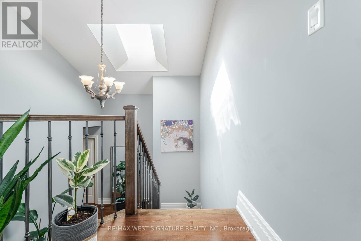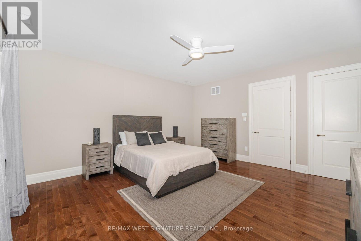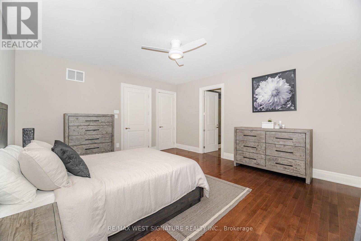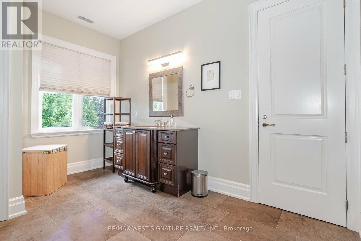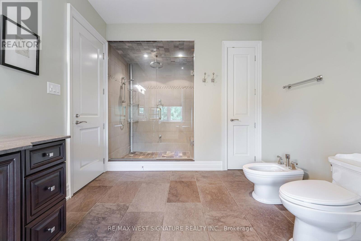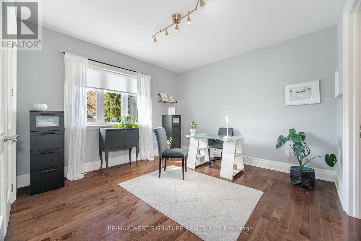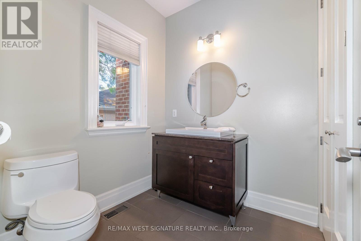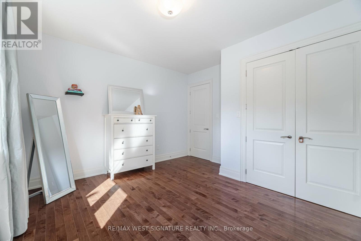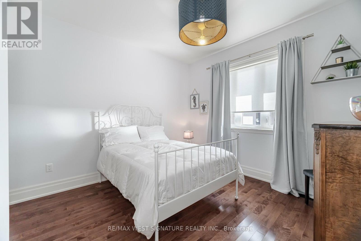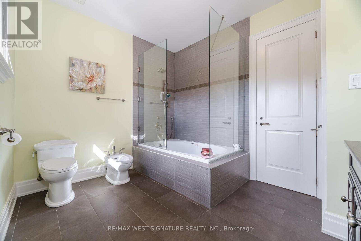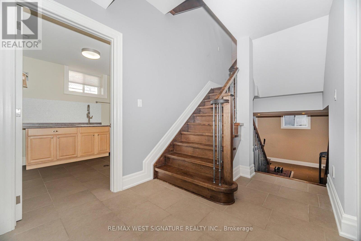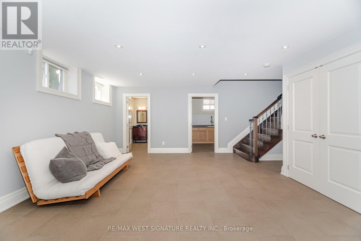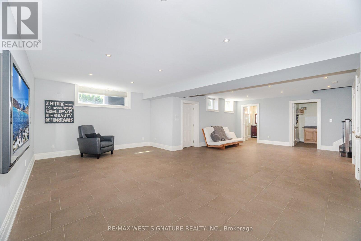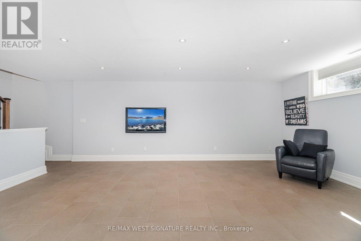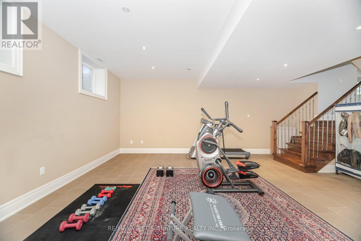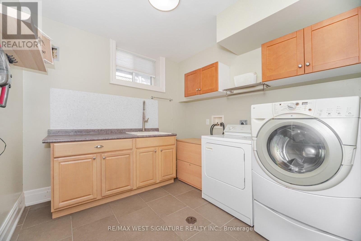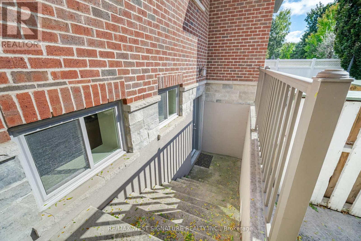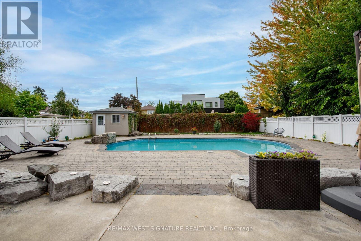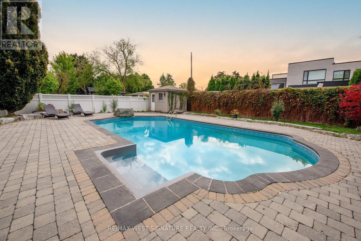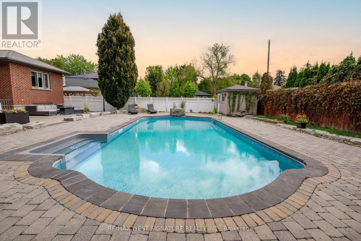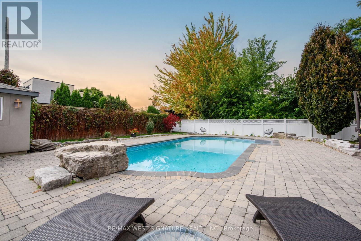4 Bedroom 4 Bathroom 3,000 - 3,500 ft2
Inground Pool Central Air Conditioning Forced Air
$1,728,900
BEST VALUE IN VAUGHAN!!! Outstanding 4Br, 4 Bath, Custom Built Home On A Premium Mature Lot With Salt Water Pool In One Of Maple's Most Sought After Locations! Superb Layout & Quality Built With $$$ Spent On Upgrades & Finishes! Heated Floors, Solid Maple Staircase, Hi Ceilings, 8 Ft Solid Doors, Chef Inspired Custom Kitchen With Maple Cabinetry, Leathered Granite Tops, Top of Line Stainless Steel Appliances & W/O pool! Open Concept Family Room, Spacious Bedrooms, Professional Finished Lower Level with Games Rm, Rec Room & Heated Floors. Backyard is An Entertainer's Dream With 16 x 38 Heated Pool and Multiple Patio/Lounge Areas. Stone/Brick Exterior Features a Lifetime Metal Roof! One of A kind Architectural Home Perfect For Large Growing Family and Close to All Amenities. Shows 10++ Must Be Seen!!! (id:58073)
Property Details
| MLS® Number | N12420207 |
| Property Type | Single Family |
| Community Name | Maple |
| Amenities Near By | Place Of Worship, Hospital, Public Transit, Schools |
| Features | Conservation/green Belt |
| Parking Space Total | 5 |
| Pool Type | Inground Pool |
Building
| Bathroom Total | 4 |
| Bedrooms Above Ground | 4 |
| Bedrooms Total | 4 |
| Appliances | Dryer, Freezer, Alarm System, Stove, Washer, Window Coverings, Refrigerator |
| Basement Development | Finished |
| Basement Features | Walk-up |
| Basement Type | N/a (finished), N/a |
| Construction Style Attachment | Detached |
| Cooling Type | Central Air Conditioning |
| Exterior Finish | Brick, Stone |
| Flooring Type | Hardwood, Porcelain Tile |
| Heating Fuel | Natural Gas |
| Heating Type | Forced Air |
| Stories Total | 2 |
| Size Interior | 3,000 - 3,500 Ft2 |
| Type | House |
| Utility Water | Municipal Water |
Parking
Land
| Acreage | No |
| Fence Type | Fenced Yard |
| Land Amenities | Place Of Worship, Hospital, Public Transit, Schools |
| Sewer | Sanitary Sewer |
| Size Depth | 145 Ft |
| Size Frontage | 60 Ft |
| Size Irregular | 60 X 145 Ft |
| Size Total Text | 60 X 145 Ft |
| Zoning Description | Residential |
Rooms
| Level | Type | Length | Width | Dimensions |
|---|
| Second Level | Primary Bedroom | 5.14 m | 4.64 m | 5.14 m x 4.64 m |
| Lower Level | Family Room | 9.37 m | 4.03 m | 9.37 m x 4.03 m |
| Lower Level | Recreational, Games Room | 6.8 m | 6.08 m | 6.8 m x 6.08 m |
| Lower Level | Laundry Room | 2.79 m | 2.7 m | 2.79 m x 2.7 m |
| Main Level | Kitchen | 4.34 m | 3.86 m | 4.34 m x 3.86 m |
| Main Level | Eating Area | 4.15 m | 3.53 m | 4.15 m x 3.53 m |
| Main Level | Living Room | 5.1 m | 3.4 m | 5.1 m x 3.4 m |
| Upper Level | Bedroom 2 | 3.82 m | 3.8 m | 3.82 m x 3.8 m |
| Upper Level | Bedroom 3 | 4.3 m | 4 m | 4.3 m x 4 m |
| Upper Level | Bedroom 4 | 3.43 m | 3.2 m | 3.43 m x 3.2 m |
https://www.realtor.ca/real-estate/28898777/12-gosling-road-vaughan-maple-maple
