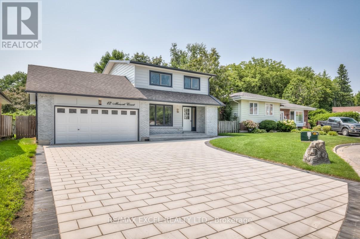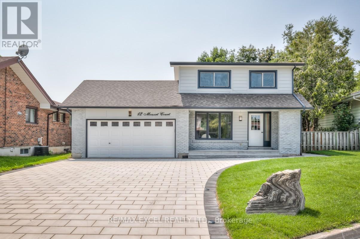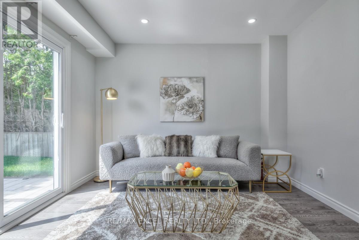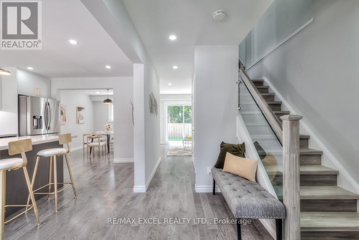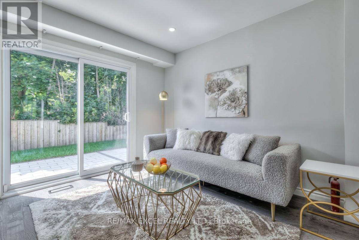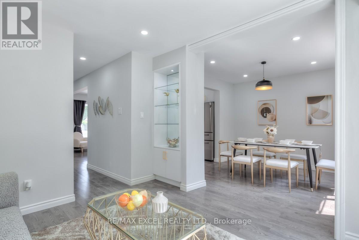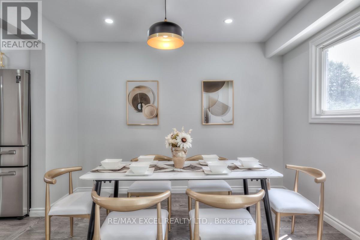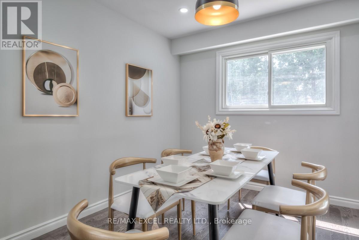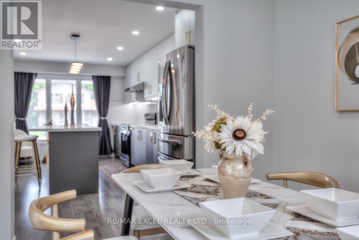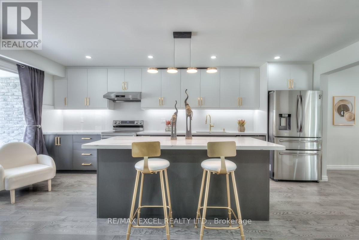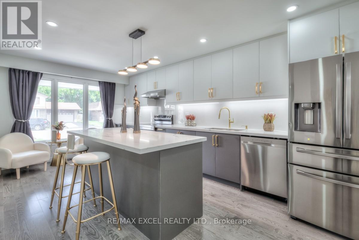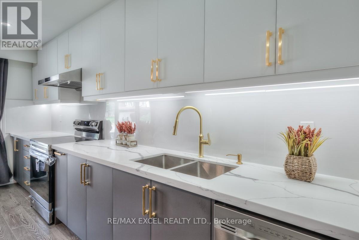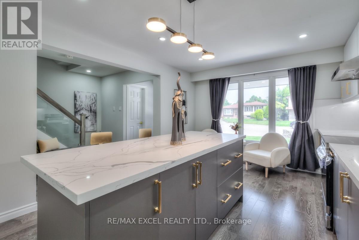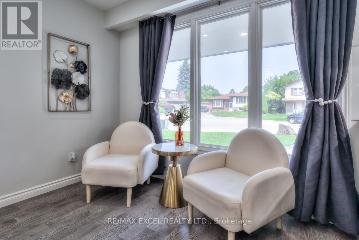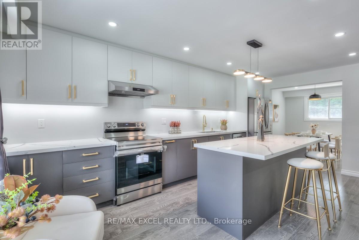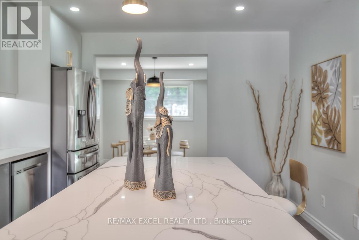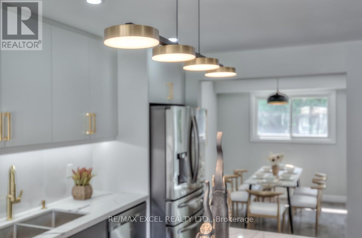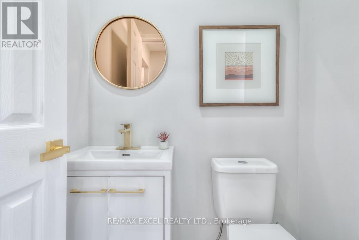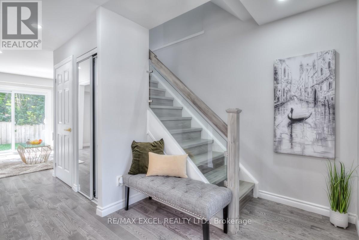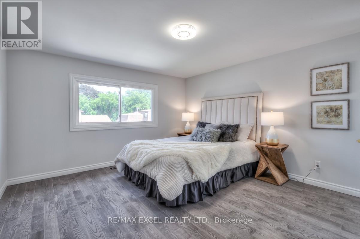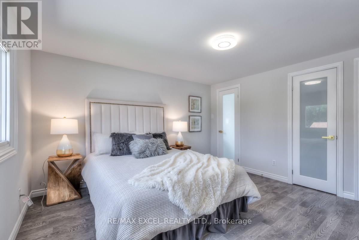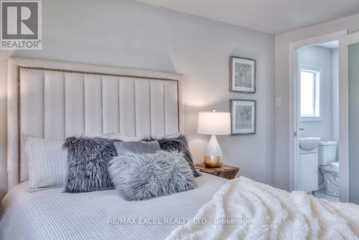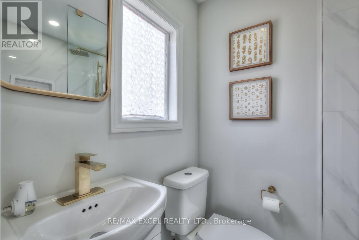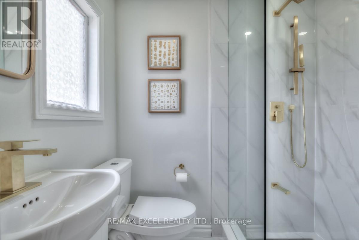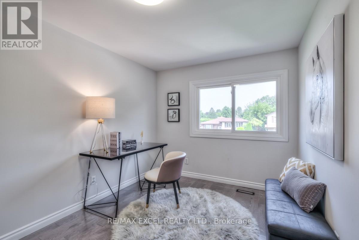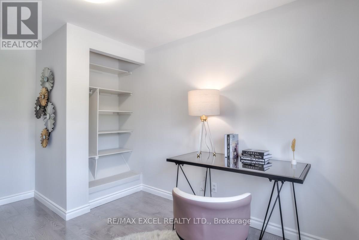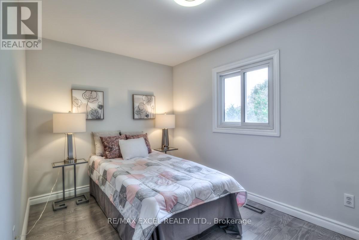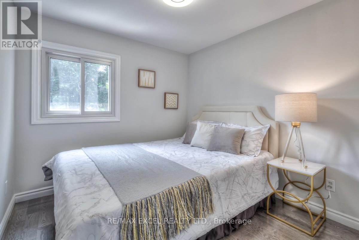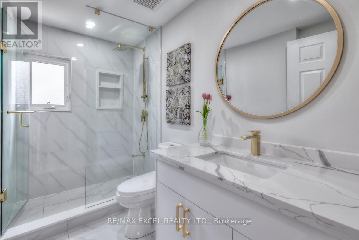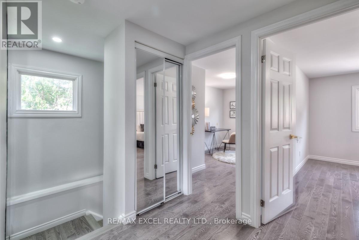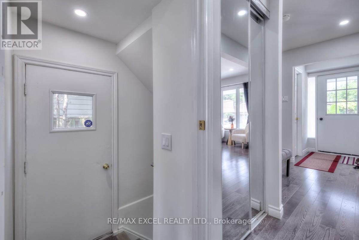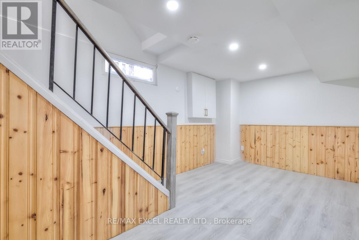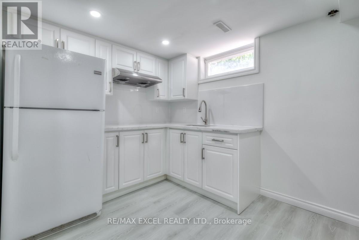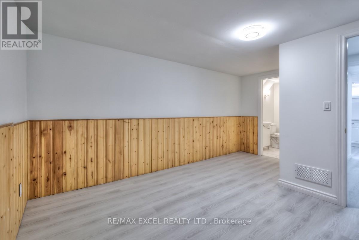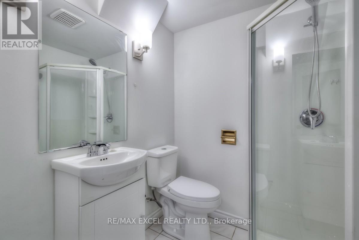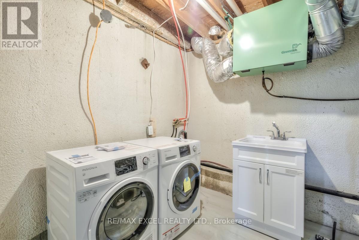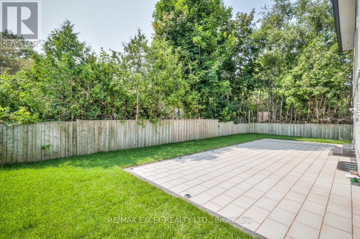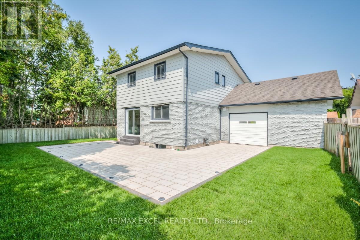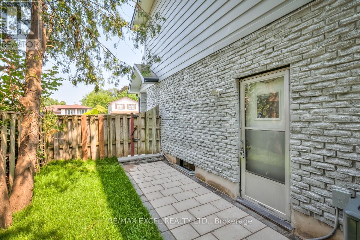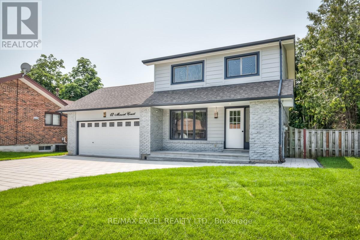5 Bedroom 4 Bathroom
Central Air Conditioning Forced Air
$899,900
Welcome To This Stunning Newly Renovated 4+1 Bedroom Home On A Quiet Court In The Sought After Neighbourhood. Extra Long Interlocking Driveway with no side walk. 1+1 Kitchens, Beautifully Designed With Modern Finishes. The Custom Kitchen Highlights A Large Island With Quartz Countertops, Back-Splash, Soft Close Cabinets And So Much More. The Open Concept Feel Of The Main Level Is Perfect For Families. Separate Entrance Basement With 1 Bedroom, 1 Bathroom And Kitchen. The Bedrooms In This Home Offer Comfort And Privacy, With Four Bedrooms On The Second Floor And An Additional Bedroom In The Basement. Each Room Provides Ample Space And Natural Light, Creating A Warm And Inviting Atmosphere. Pot Lights Throughout The Entire Home. Don't Miss Out On The Opportunity To Make This Exquisite Property Your New Home. Close To Parks, Schools, Shopping Plaza, Port Whitby Marina, Lynde Shores Conservation Area. Mins To Major Highways 401 Go Station and 412. **** EXTRAS **** New SS Fridge, Stove, Dishwasher, Range Hood, Washer, Dryer, CAC, Upgraded Panel, Furnace, Garage Remote and Opener. (id:58073)
Property Details
| MLS® Number | E8322538 |
| Property Type | Single Family |
| Community Name | Lynde Creek |
| Parking Space Total | 6 |
Building
| Bathroom Total | 4 |
| Bedrooms Above Ground | 4 |
| Bedrooms Below Ground | 1 |
| Bedrooms Total | 5 |
| Basement Development | Finished |
| Basement Features | Separate Entrance |
| Basement Type | N/a (finished) |
| Construction Style Attachment | Detached |
| Cooling Type | Central Air Conditioning |
| Exterior Finish | Aluminum Siding, Brick |
| Foundation Type | Concrete |
| Heating Fuel | Natural Gas |
| Heating Type | Forced Air |
| Stories Total | 2 |
| Type | House |
| Utility Water | Municipal Water |
Parking
Land
| Acreage | No |
| Sewer | Sanitary Sewer |
| Size Irregular | 58.75 X 90.89 Ft |
| Size Total Text | 58.75 X 90.89 Ft |
Rooms
| Level | Type | Length | Width | Dimensions |
|---|
| Second Level | Bedroom | 12.8 m | 12.8 m | 12.8 m x 12.8 m |
| Second Level | Bedroom 2 | 9.19 m | 8.53 m | 9.19 m x 8.53 m |
| Second Level | Bedroom 3 | 12.8 m | 7.22 m | 12.8 m x 7.22 m |
| Second Level | Bedroom 4 | 8.86 m | 13.12 m | 8.86 m x 13.12 m |
| Basement | Bedroom | | | Measurements not available |
| Basement | Bathroom | | | Measurements not available |
| Basement | Laundry Room | | | Measurements not available |
| Ground Level | Kitchen | | | Measurements not available |
| Ground Level | Dining Room | | | Measurements not available |
| Ground Level | Living Room | | | Measurements not available |
Utilities
| Sewer | Available |
| Cable | Available |
https://www.realtor.ca/real-estate/26871036/12-mozart-court-whitby-lynde-creek
