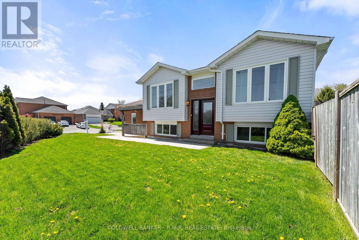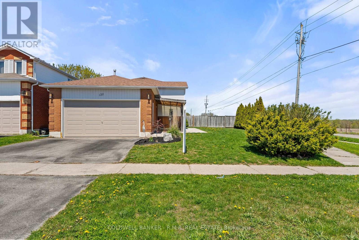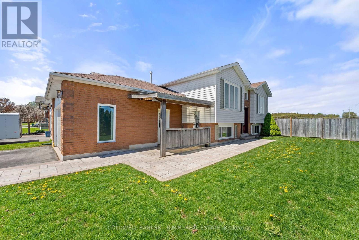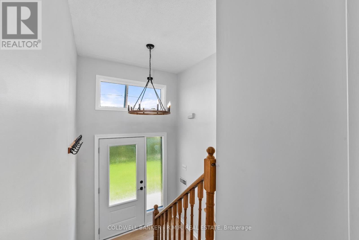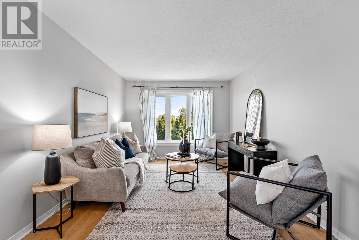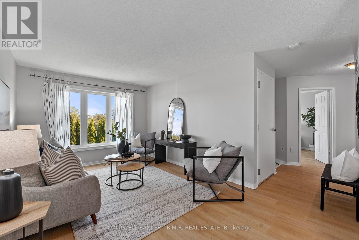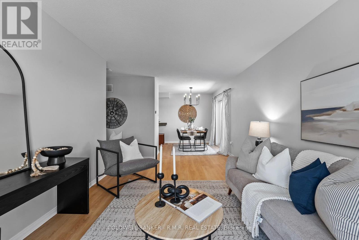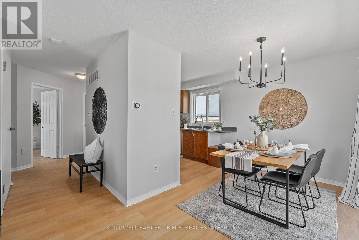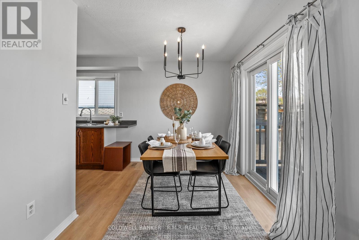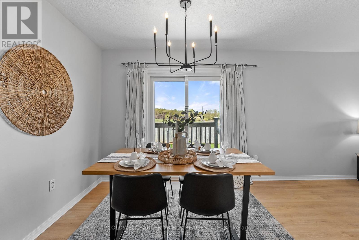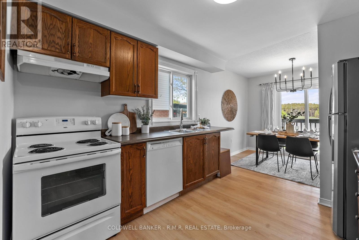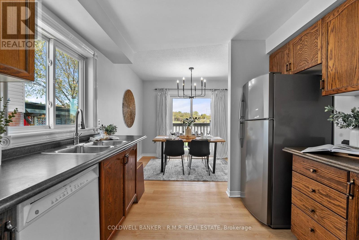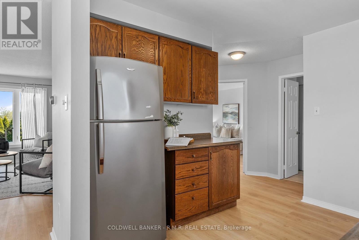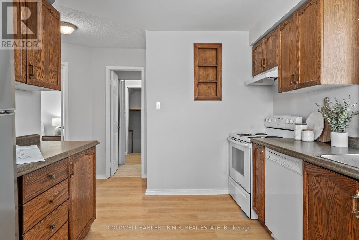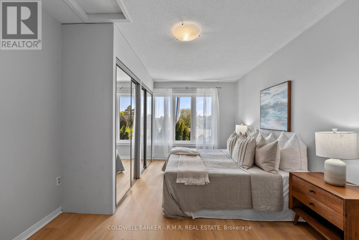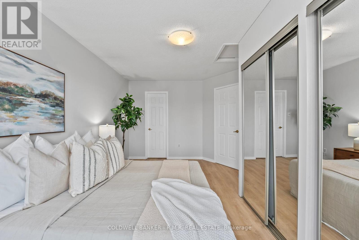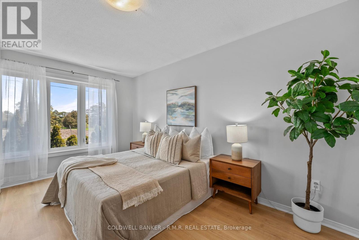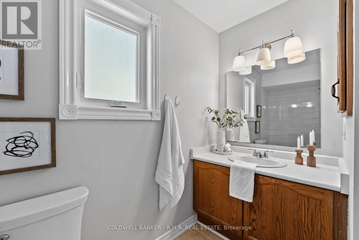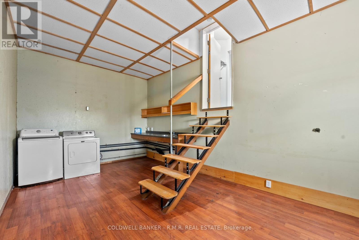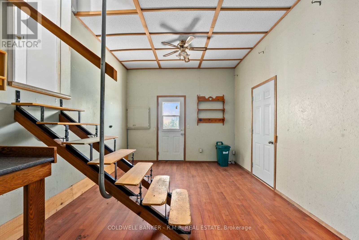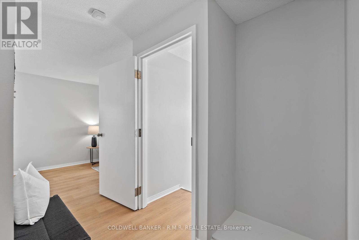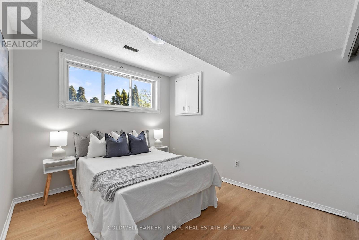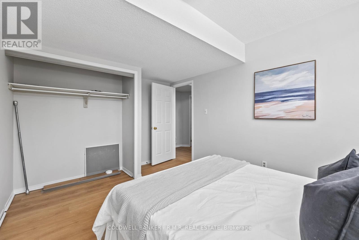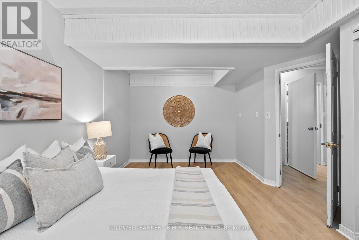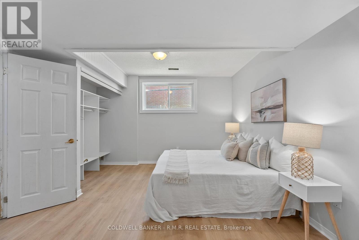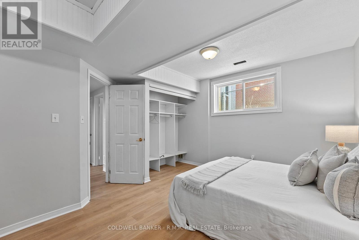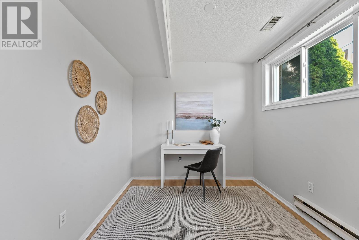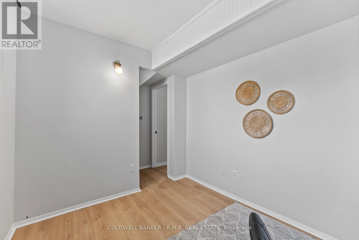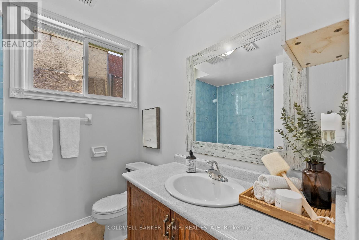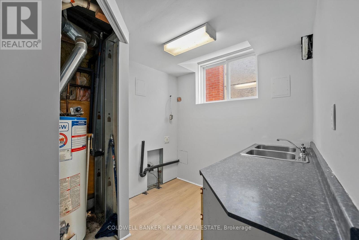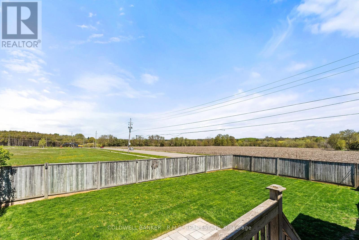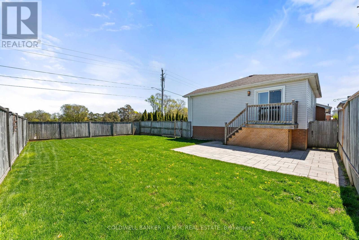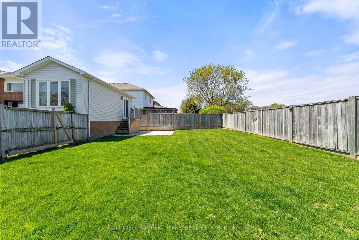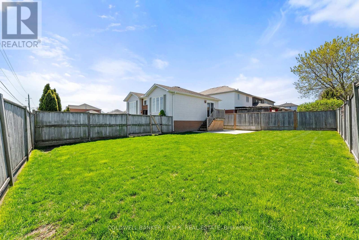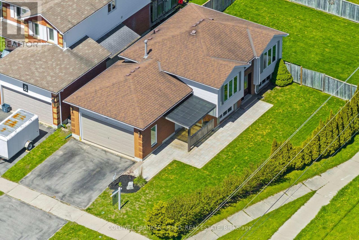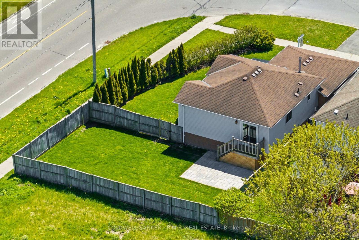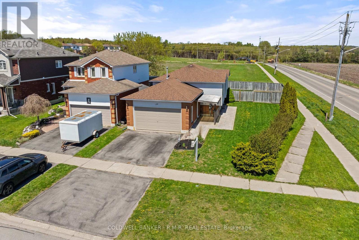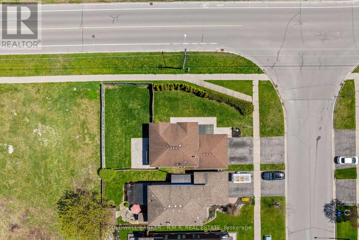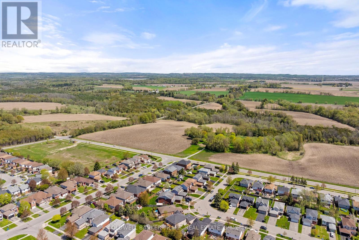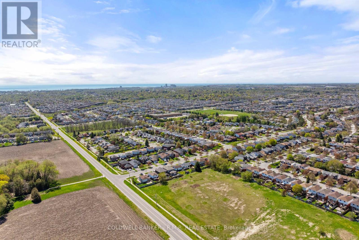3 Bedroom 2 Bathroom
Raised Bungalow Central Air Conditioning Forced Air
$649,900
Welcome to this premium corner lot 3 bedroom, 2 bathroom home located in a highly desirable area in Bowmanville. This home has been freshly painted top-to-bottom and features brand new luxury vinyl flooring throughout. On the main floor you will enter into your combined living and dining area with walkout to your back deck and private backyard with no neighbours behind. Your primary bedroom is spacious and comes with lots of storage space and access to the remodeled bathroom. Downstairs you will find two large bedrooms, an office and utility room with ample storage space. ** This is a linked property.** **** EXTRAS **** Painted (2024), Vinyl Flooring (2024), Windows & Doors (2019). Close to schools, parks, minutes to the 401 and Highway 2. Walking distance to amenities, trails and so much more. (id:58073)
Property Details
| MLS® Number | E8318316 |
| Property Type | Single Family |
| Community Name | Bowmanville |
| Amenities Near By | Park, Schools |
| Parking Space Total | 3 |
Building
| Bathroom Total | 2 |
| Bedrooms Above Ground | 1 |
| Bedrooms Below Ground | 2 |
| Bedrooms Total | 3 |
| Appliances | Dishwasher, Dryer, Range, Refrigerator, Stove, Washer, Window Coverings |
| Architectural Style | Raised Bungalow |
| Basement Development | Finished |
| Basement Type | N/a (finished) |
| Construction Style Attachment | Detached |
| Cooling Type | Central Air Conditioning |
| Exterior Finish | Brick, Vinyl Siding |
| Foundation Type | Poured Concrete |
| Heating Fuel | Natural Gas |
| Heating Type | Forced Air |
| Stories Total | 1 |
| Type | House |
| Utility Water | Municipal Water |
Parking
Land
| Acreage | No |
| Land Amenities | Park, Schools |
| Sewer | Sanitary Sewer |
| Size Irregular | 43.68 X 105.41 Ft ; 105.41x43.68x52.05x55.99x59.93 |
| Size Total Text | 43.68 X 105.41 Ft ; 105.41x43.68x52.05x55.99x59.93 |
| Surface Water | River/stream |
Rooms
| Level | Type | Length | Width | Dimensions |
|---|
| Basement | Bedroom 2 | 3.22 m | 4.03 m | 3.22 m x 4.03 m |
| Basement | Bedroom 3 | 4.02 m | 3 m | 4.02 m x 3 m |
| Basement | Office | 3.26 m | 2.61 m | 3.26 m x 2.61 m |
| Basement | Utility Room | 2.31 m | 3.09 m | 2.31 m x 3.09 m |
| Main Level | Living Room | 3.25 m | 4.88 m | 3.25 m x 4.88 m |
| Main Level | Dining Room | 2.38 m | 3.03 m | 2.38 m x 3.03 m |
| Main Level | Kitchen | 3.91 m | 3.03 m | 3.91 m x 3.03 m |
| Main Level | Primary Bedroom | 3.21 m | 4.82 m | 3.21 m x 4.82 m |
| In Between | Laundry Room | 3.62 m | 6.09 m | 3.62 m x 6.09 m |
https://www.realtor.ca/real-estate/26865421/122-freeland-avenue-clarington-bowmanville
