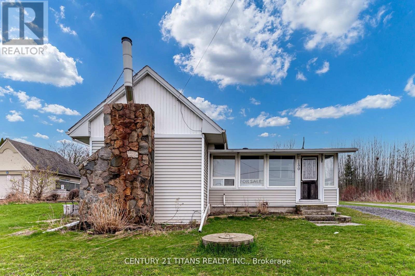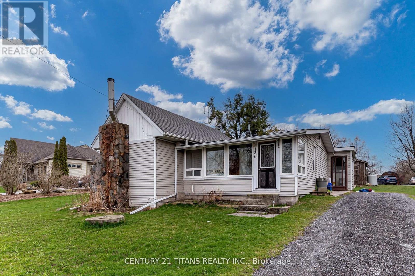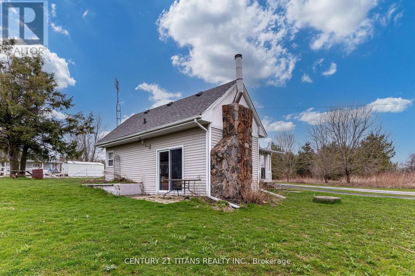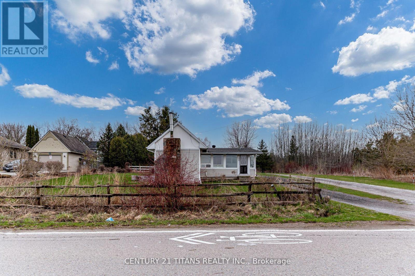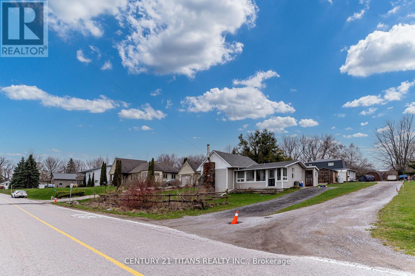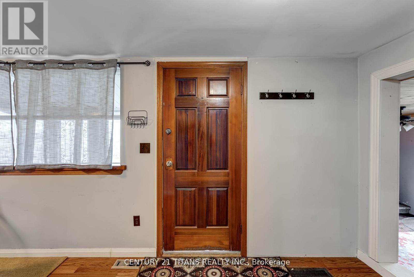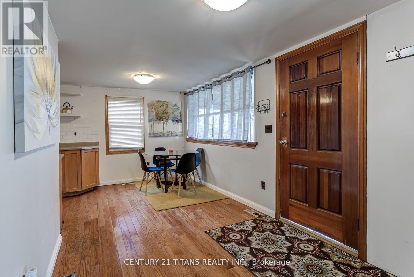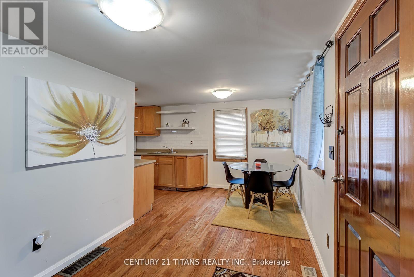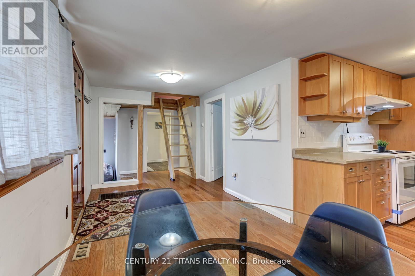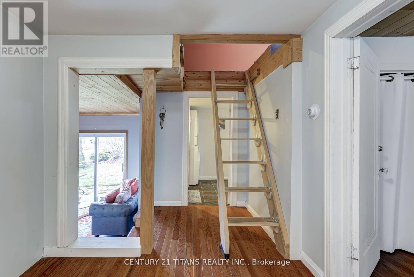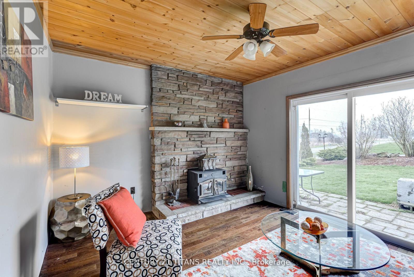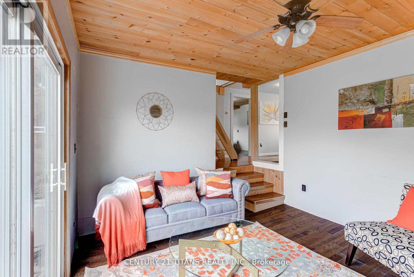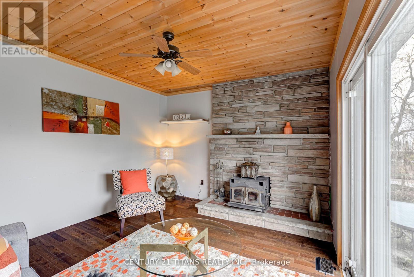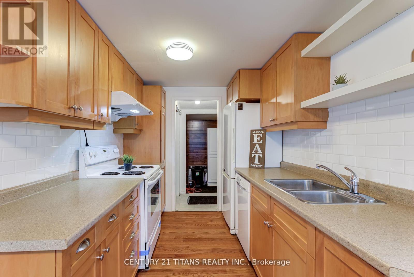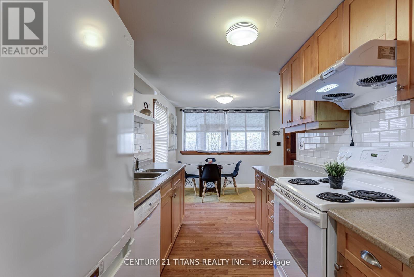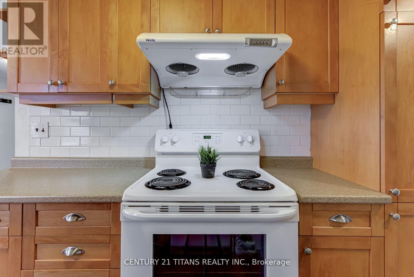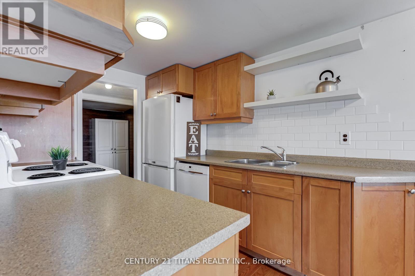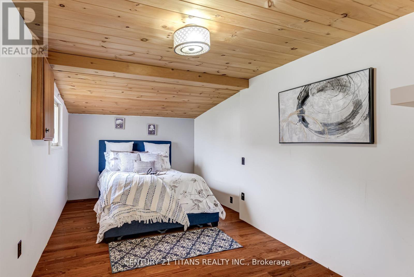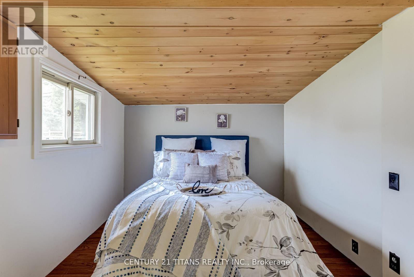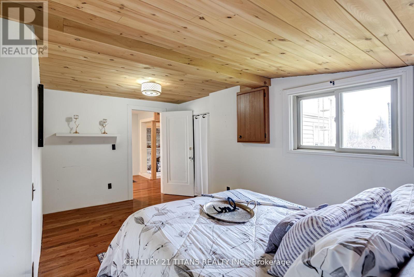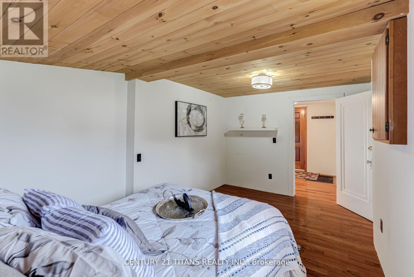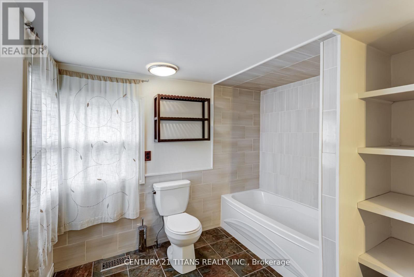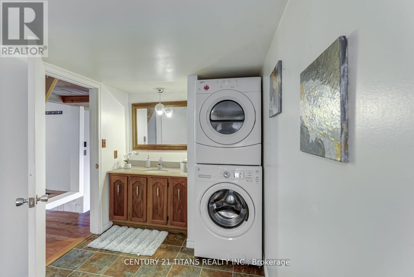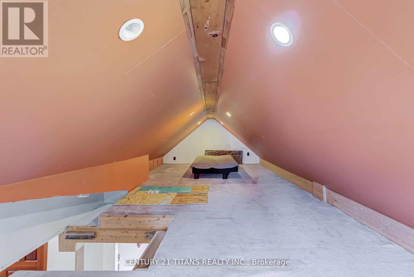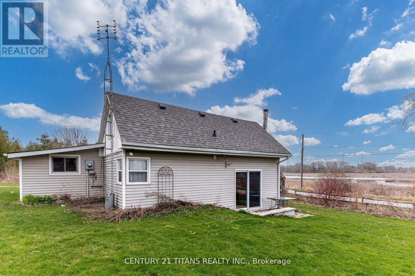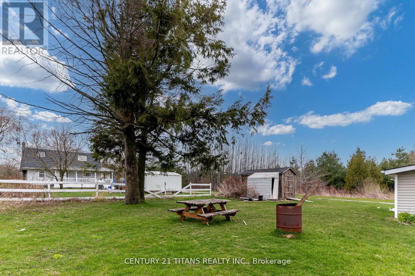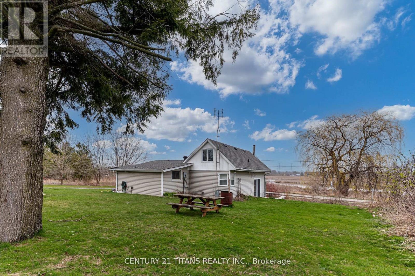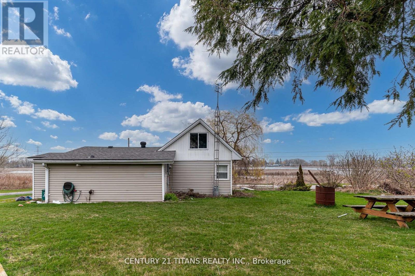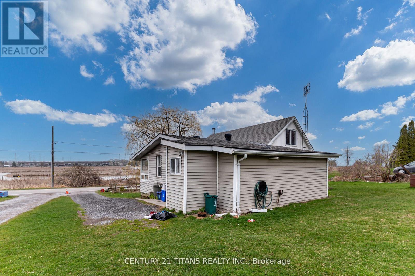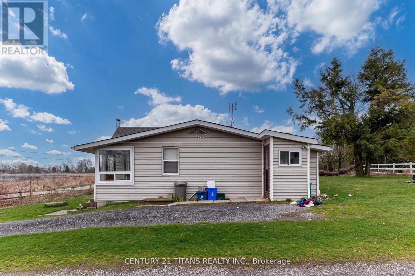2 Bedroom 1 Bathroom 700 - 1,100 ft2
Fireplace Window Air Conditioner Forced Air Waterfront
$640,000
Amazing Bungaloft Located In Bowmanville's Quiet Lakefront Community! This Property Offers Hardwood Flooring, A Formal Sunken Living Room With A Wood-Burning Fireplace, A Tidy Galley Kitchen, Sunroom, Two Bedrooms & 1 Bath. Exciting Lakefront Community Offers Fishing, Boating, Waterfront Trails, Bird Watching, A Dog Park And More! A Perfect Fit For The Nature Lover Or Outdoorsperson. Location Is Just Minutes From Highways, Transit Stops, Shopping, Schools, Parks, Restaurants, Hospital & Medical Clinics. Don't Miss This Country In The City Escape! (id:58073)
Property Details
| MLS® Number | E12486724 |
| Property Type | Single Family |
| Community Name | Bowmanville |
| Amenities Near By | Beach |
| Easement | Unknown, None |
| Equipment Type | Water Heater |
| Features | Level Lot, Wooded Area, Conservation/green Belt |
| Parking Space Total | 4 |
| Rental Equipment Type | Water Heater |
| View Type | View, Direct Water View |
| Water Front Type | Waterfront |
Building
| Bathroom Total | 1 |
| Bedrooms Above Ground | 2 |
| Bedrooms Total | 2 |
| Age | 51 To 99 Years |
| Basement Type | Crawl Space |
| Construction Style Attachment | Detached |
| Cooling Type | Window Air Conditioner |
| Exterior Finish | Vinyl Siding |
| Fireplace Present | Yes |
| Flooring Type | Hardwood, Carpeted |
| Foundation Type | Unknown |
| Heating Fuel | Propane |
| Heating Type | Forced Air |
| Stories Total | 2 |
| Size Interior | 700 - 1,100 Ft2 |
| Type | House |
| Utility Water | Dug Well |
Parking
Land
| Access Type | Year-round Access |
| Acreage | No |
| Land Amenities | Beach |
| Sewer | Septic System |
| Size Depth | 110 Ft |
| Size Frontage | 79 Ft ,2 In |
| Size Irregular | 79.2 X 110 Ft |
| Size Total Text | 79.2 X 110 Ft |
Rooms
| Level | Type | Length | Width | Dimensions |
|---|
| Main Level | Kitchen | 3.26 m | 2.16 m | 3.26 m x 2.16 m |
| Main Level | Dining Room | 8.5 m | 6.71 m | 8.5 m x 6.71 m |
| Main Level | Living Room | 3.9 m | 3.47 m | 3.9 m x 3.47 m |
| Main Level | Sunroom | 5.21 m | 1.8 m | 5.21 m x 1.8 m |
| Main Level | Primary Bedroom | 4.79 m | 2.71 m | 4.79 m x 2.71 m |
| Upper Level | Bedroom 2 | 7.99 m | 3.51 m | 7.99 m x 3.51 m |
https://www.realtor.ca/real-estate/29041853/130-west-beach-road-clarington-bowmanville-bowmanville
