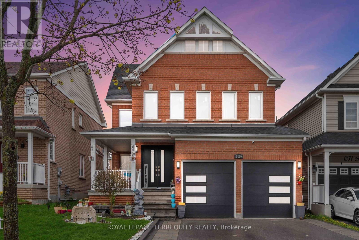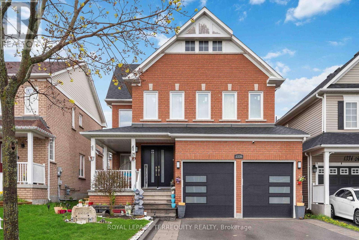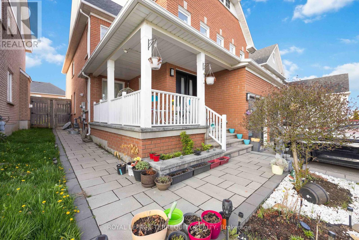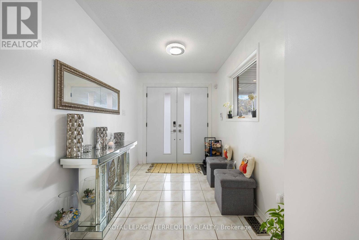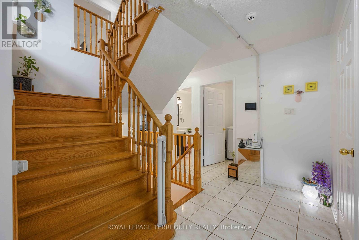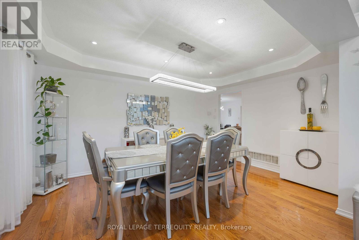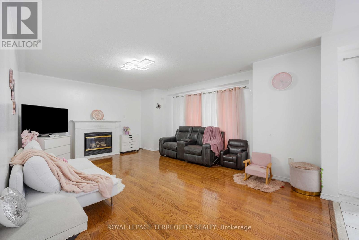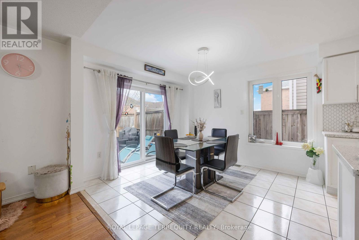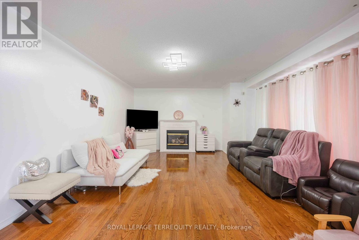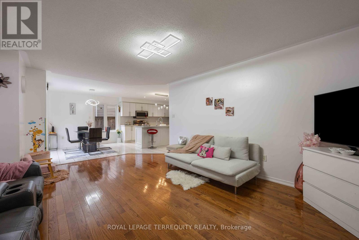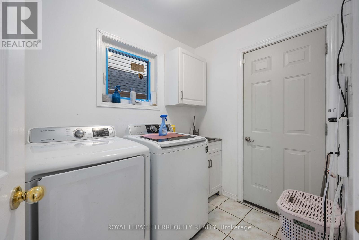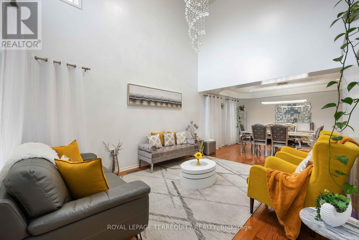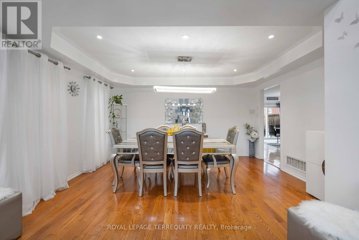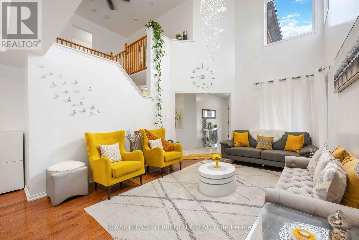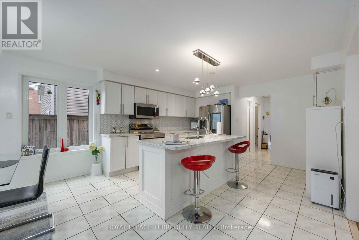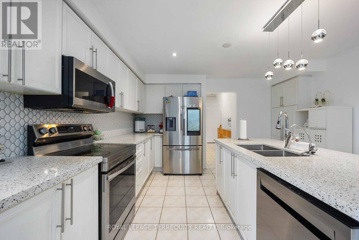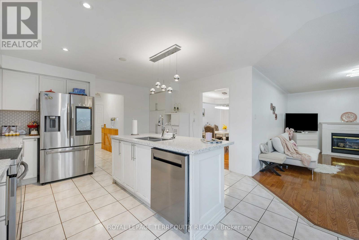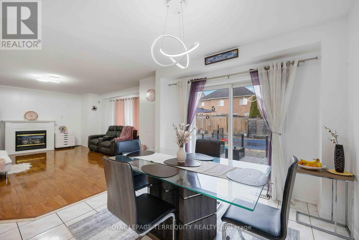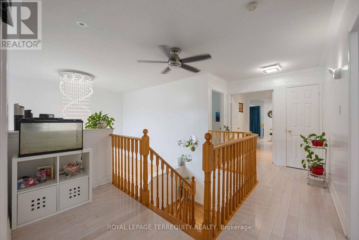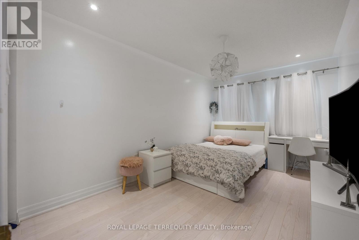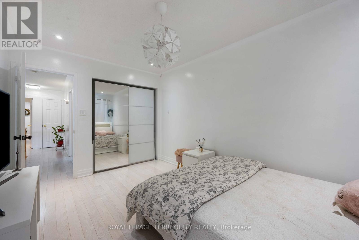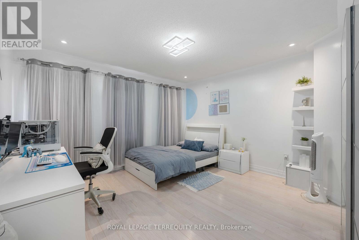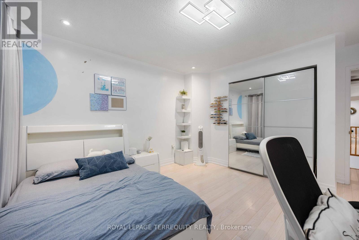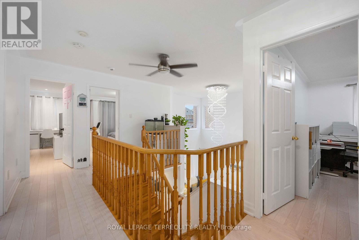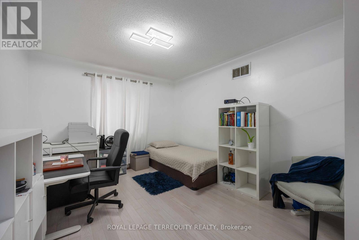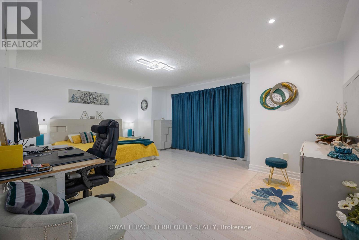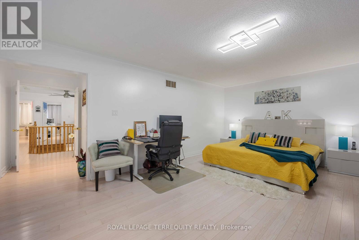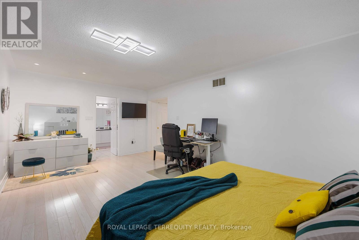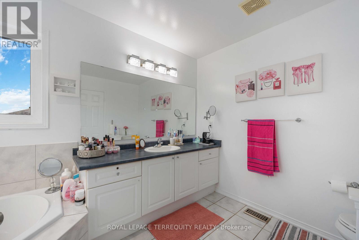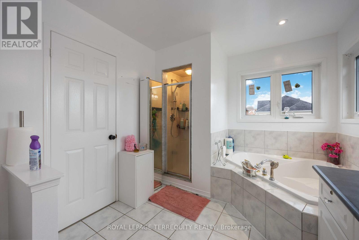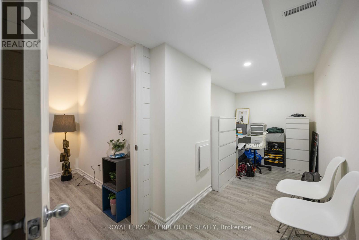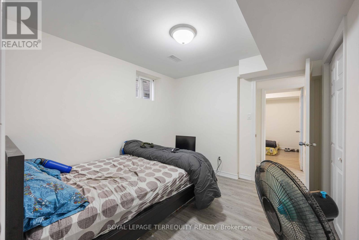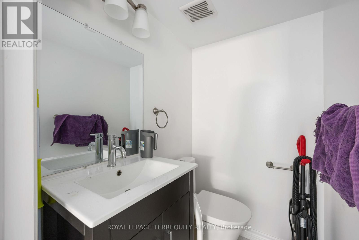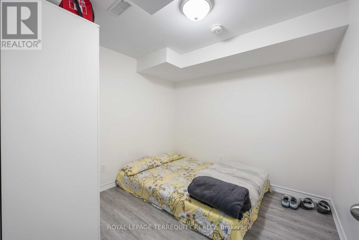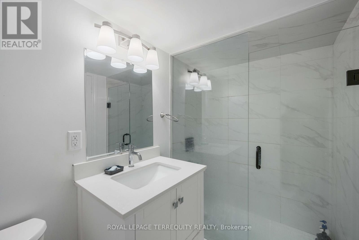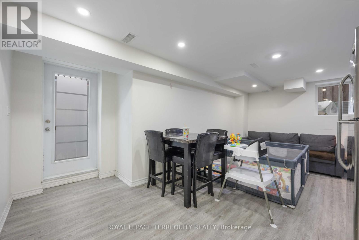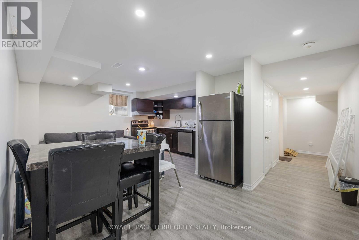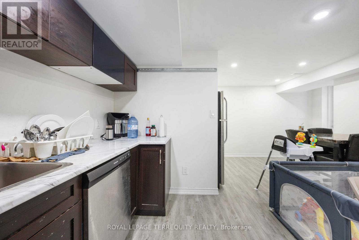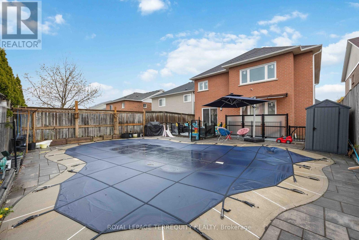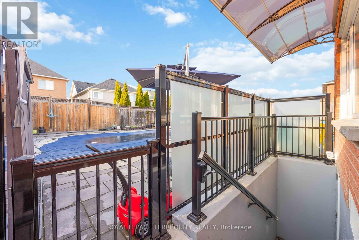7 Bedroom 5 Bathroom
Fireplace Inground Pool Central Air Conditioning Forced Air
$1,199,999
Welcome To 1330 Aldergrove Drive, Oshawa! Situated In a Highly Desirable Neighbourhood Parkridge, in North Oshawa. This captivating family home offers a warm and inviting atmosphere offering more than 3000 sft living area plus 1000 sft additional space in the basement, perfect for creating lasting memories with loved ones. With its ideal location and array of amenities, this property presents an exceptional opportunity for comfortable living. Spacious Main Floor Layout with Sizeable Rooms. Sun Drenched Living Room W/ Large Windows and double height space. Dining Room W/ Recessed Ceiling and pot lights! Large Kitchen W/ Plenty of Storage, Centre Island And Custom Backsplash. Breakfast Area W/ Walk-Out To Deck! Family Room W/ Gas Fireplace. Expansive Second Floor Primary Retreat Features A Cozy Seating Area, 4 Pc Ensuite, W/I Closet with custom closets, 2nd, 3rd, & 4thBedrooms with custom closets. Professionally built licensed legal Basement (2021) with separate entrance, ensuite Laundry, 3 Bedrooms, 2 Washrooms, Kitchen, Dining Rm & walk-up To Patio & swimming pool which is currently rented for $2,200 per month. **** EXTRAS **** Professionally built interlocked backyard & patio enclosed with glass railing(2021).Roof(2019),All windows & doors replaced(2022),upper level windows are triple glazed & main level windows are double glazed high efficient low-e windows. (id:58073)
Property Details
| MLS® Number | E8300626 |
| Property Type | Single Family |
| Community Name | Taunton |
| Amenities Near By | Park, Schools |
| Parking Space Total | 6 |
| Pool Type | Inground Pool |
Building
| Bathroom Total | 5 |
| Bedrooms Above Ground | 4 |
| Bedrooms Below Ground | 3 |
| Bedrooms Total | 7 |
| Basement Features | Apartment In Basement, Separate Entrance |
| Basement Type | N/a |
| Construction Style Attachment | Detached |
| Cooling Type | Central Air Conditioning |
| Exterior Finish | Brick |
| Fireplace Present | Yes |
| Foundation Type | Block |
| Heating Fuel | Natural Gas |
| Heating Type | Forced Air |
| Stories Total | 2 |
| Type | House |
| Utility Water | Municipal Water |
Parking
Land
| Acreage | No |
| Land Amenities | Park, Schools |
| Sewer | Sanitary Sewer |
| Size Irregular | 39.4 X 124.77 Ft |
| Size Total Text | 39.4 X 124.77 Ft |
Rooms
| Level | Type | Length | Width | Dimensions |
|---|
| Lower Level | Bedroom 5 | 3.16 m | 2.94 m | 3.16 m x 2.94 m |
| Lower Level | Bedroom | 3.97 m | 2.97 m | 3.97 m x 2.97 m |
| Main Level | Foyer | 4.88 m | 2.04 m | 4.88 m x 2.04 m |
| Main Level | Living Room | 4.66 m | 3.05 m | 4.66 m x 3.05 m |
| Main Level | Dining Room | 3.38 m | 4.42 m | 3.38 m x 4.42 m |
| Main Level | Kitchen | 3.78 m | 3.09 m | 3.78 m x 3.09 m |
| Main Level | Eating Area | 3.33 m | 3.09 m | 3.33 m x 3.09 m |
| Main Level | Family Room | 4.45 m | 5.69 m | 4.45 m x 5.69 m |
| Upper Level | Primary Bedroom | 4.45 m | 6.12 m | 4.45 m x 6.12 m |
| Upper Level | Bedroom 2 | 4.6 m | 4.03 m | 4.6 m x 4.03 m |
| Upper Level | Bedroom 3 | 4.6 m | 2.83 m | 4.6 m x 2.83 m |
| Upper Level | Bedroom 4 | 3.21 m | 4.25 m | 3.21 m x 4.25 m |
https://www.realtor.ca/real-estate/26839707/1330-aldergrove-drive-oshawa-taunton
