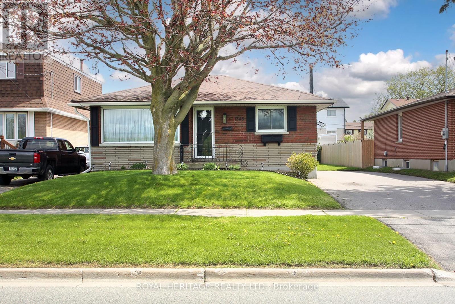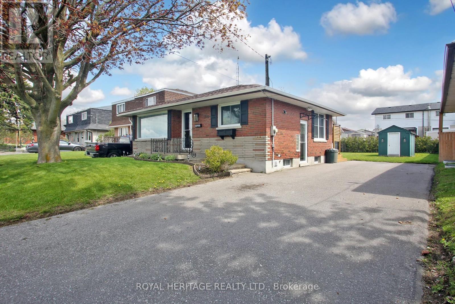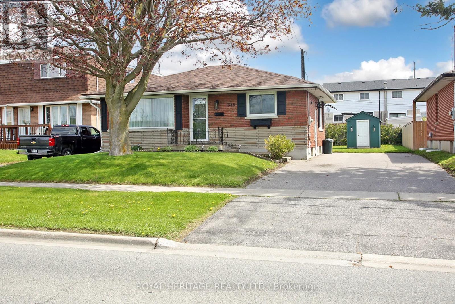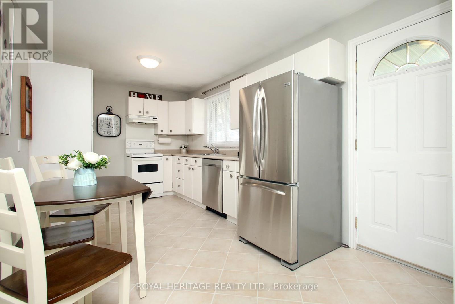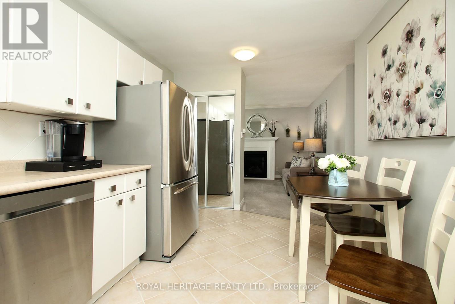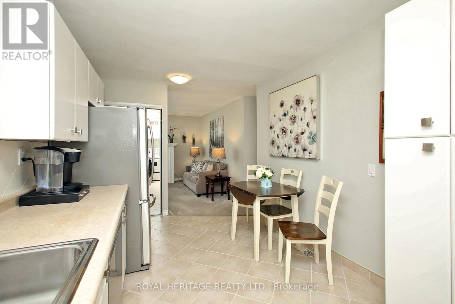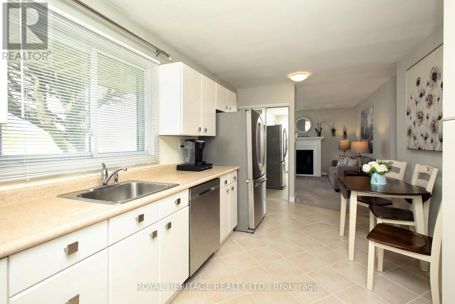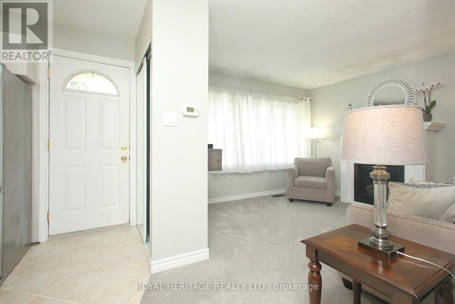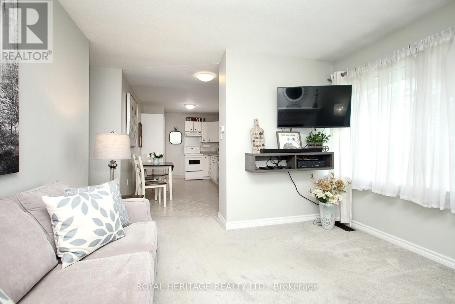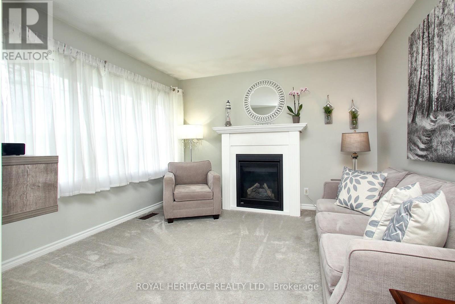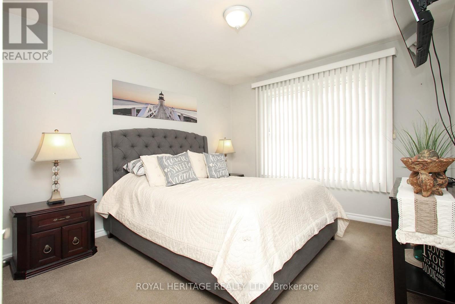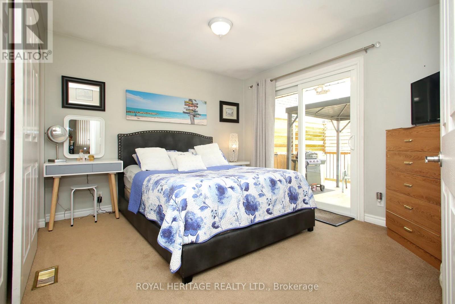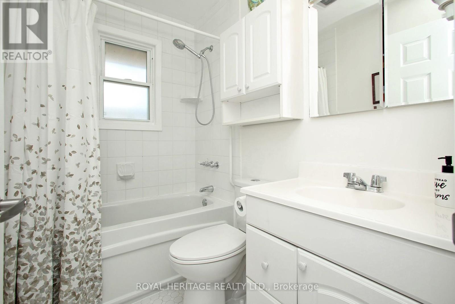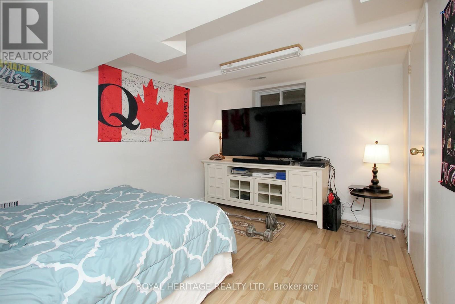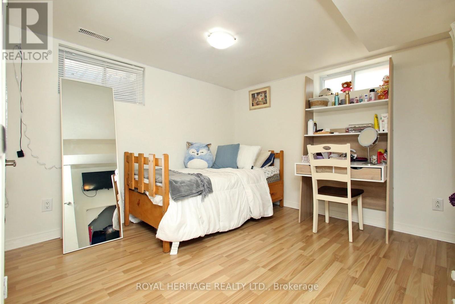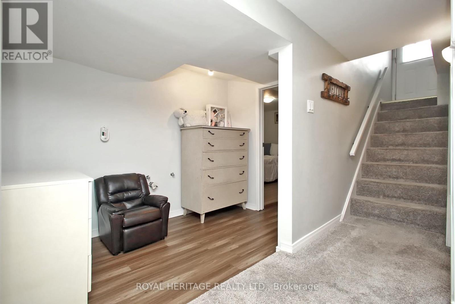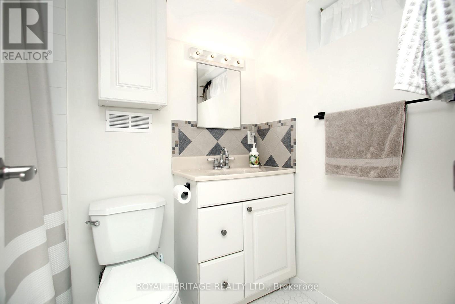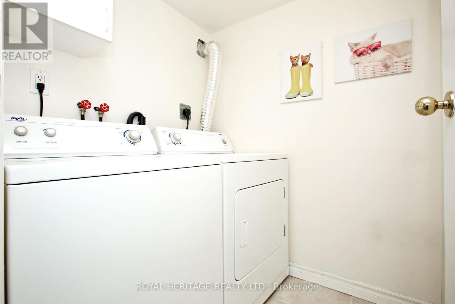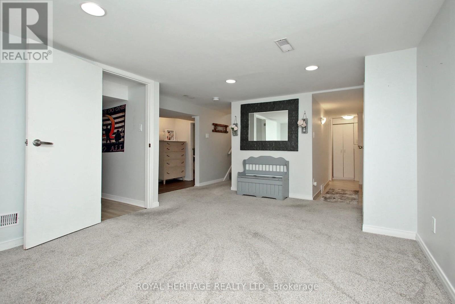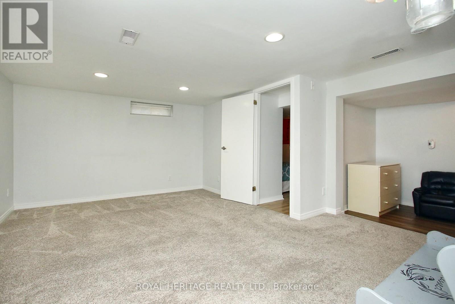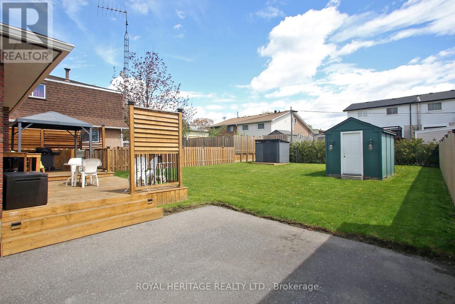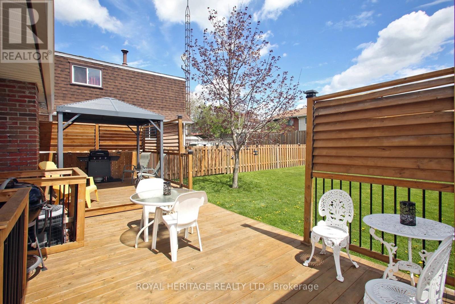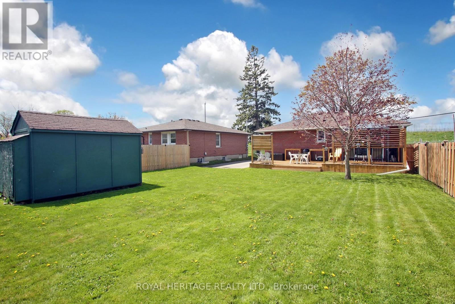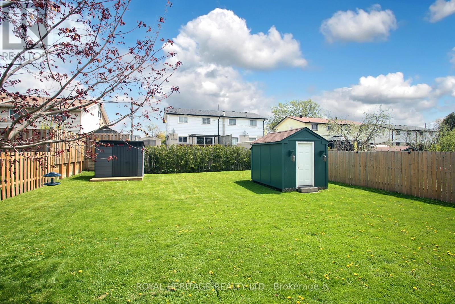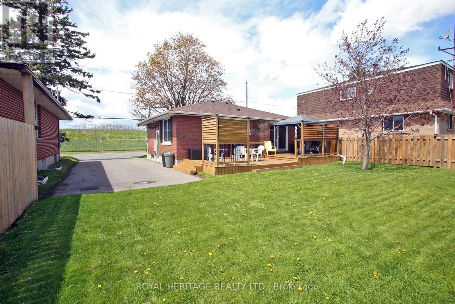4 Bedroom 2 Bathroom
Bungalow Fireplace Central Air Conditioning Forced Air
$749,000
Welcome to 1345 Park Rd S, Oshawa A Lovely Home in the Desirable Lakeview Area! Discover the charm of this spacious residence, ideally located and perfect for both relaxation and entertaining. The home features large, inviting bedrooms and a walk-out to a beautifully updated deck, set against the backdrop of a lush, private backyard. This outdoor space is ideal for alfresco dining or simply enjoying a peaceful day outside. Inside, the bright kitchen is equipped with well-cared-for cabinetry and a cozy eat-in dining area. Both bathrooms have been updated for modern convenience. The main floor boasts a Napoleon gas fireplace, adding warmth and ambiance to the living space. The versatility of this home is highlighted by a finished basement, which includes a separate side entrance, two generously sized bedrooms, a 4-piece bathroom, and a large family room. Additionally, there is a rough-in for a kitchenette, offering the potential for an in-law suite or additional living space. Super easy transit & highway access make commuting a breeze, and you can walk to schools, a recreation center, incredible parks, and nature trails. The backyard is fully fenced, Parking for 5 cars. A Leaf Filter was installed in 2023, ensuring maintenance-free gutter protection for years to come. **** EXTRAS **** Don't miss out on the opportunity to make this wonderful home yours! (id:58073)
Property Details
| MLS® Number | E8322722 |
| Property Type | Single Family |
| Community Name | Lakeview |
| Parking Space Total | 5 |
Building
| Bathroom Total | 2 |
| Bedrooms Above Ground | 2 |
| Bedrooms Below Ground | 2 |
| Bedrooms Total | 4 |
| Architectural Style | Bungalow |
| Basement Features | Separate Entrance |
| Basement Type | N/a |
| Construction Style Attachment | Detached |
| Cooling Type | Central Air Conditioning |
| Exterior Finish | Brick |
| Fireplace Present | Yes |
| Fireplace Total | 1 |
| Foundation Type | Unknown |
| Heating Fuel | Natural Gas |
| Heating Type | Forced Air |
| Stories Total | 1 |
| Type | House |
| Utility Water | Municipal Water |
Land
| Acreage | No |
| Sewer | Sanitary Sewer |
| Size Irregular | 50.05 X 122.12 Ft |
| Size Total Text | 50.05 X 122.12 Ft |
Rooms
| Level | Type | Length | Width | Dimensions |
|---|
| Lower Level | Bathroom | | | Measurements not available |
| Lower Level | Bedroom 3 | 3.68 m | 2.71 m | 3.68 m x 2.71 m |
| Lower Level | Bedroom 4 | 3.16 m | 2.98 m | 3.16 m x 2.98 m |
| Lower Level | Family Room | 4.72 m | 4 m | 4.72 m x 4 m |
| Lower Level | Laundry Room | | | -1 |
| Main Level | Kitchen | 4.9 m | 2.43 m | 4.9 m x 2.43 m |
| Main Level | Living Room | 4.26 m | 3.44 m | 4.26 m x 3.44 m |
| Main Level | Bathroom | | | Measurements not available |
| Main Level | Primary Bedroom | 4.26 m | 3 m | 4.26 m x 3 m |
| Main Level | Bedroom 2 | 3.65 m | 3 m | 3.65 m x 3 m |
https://www.realtor.ca/real-estate/26871046/1345-park-road-s-oshawa-lakeview
