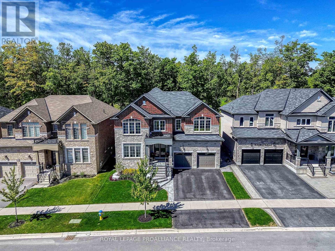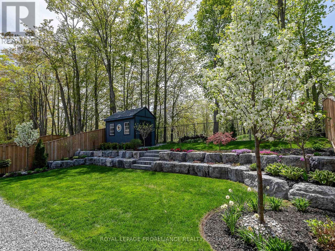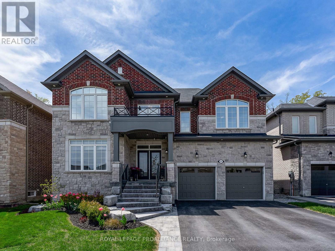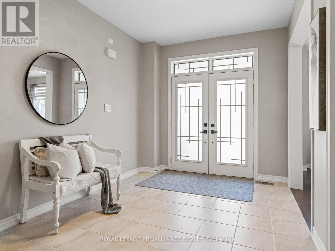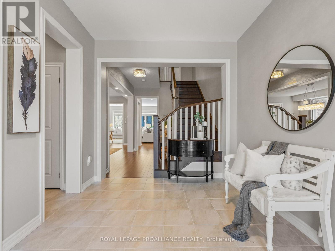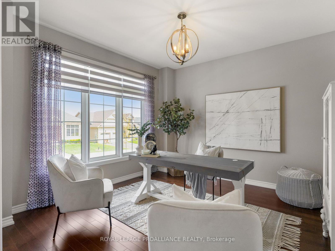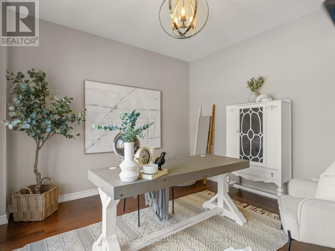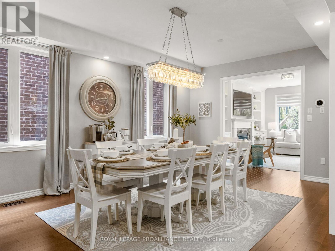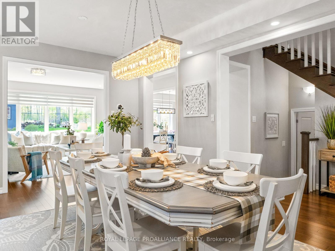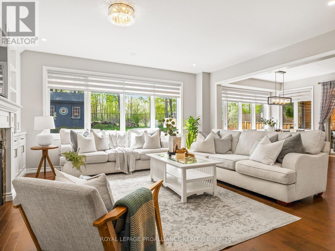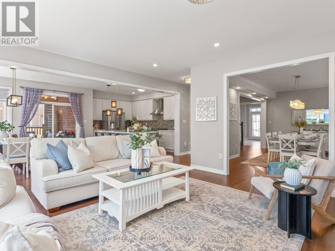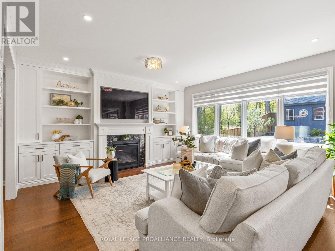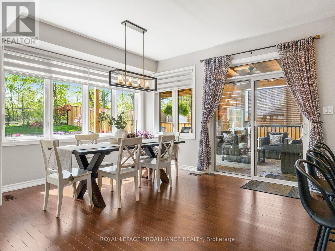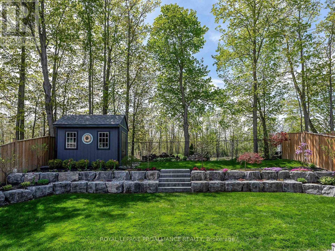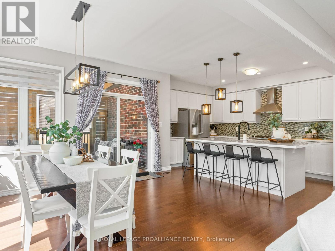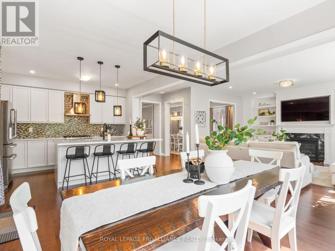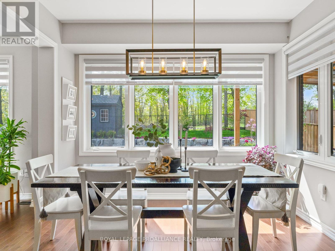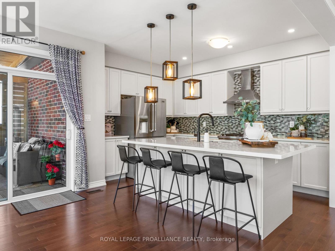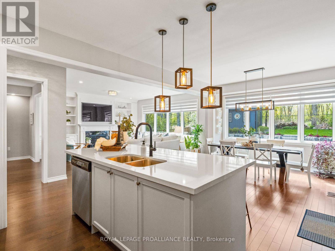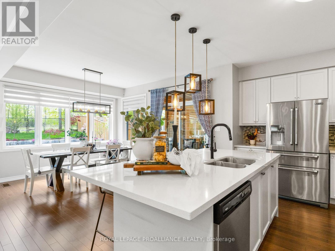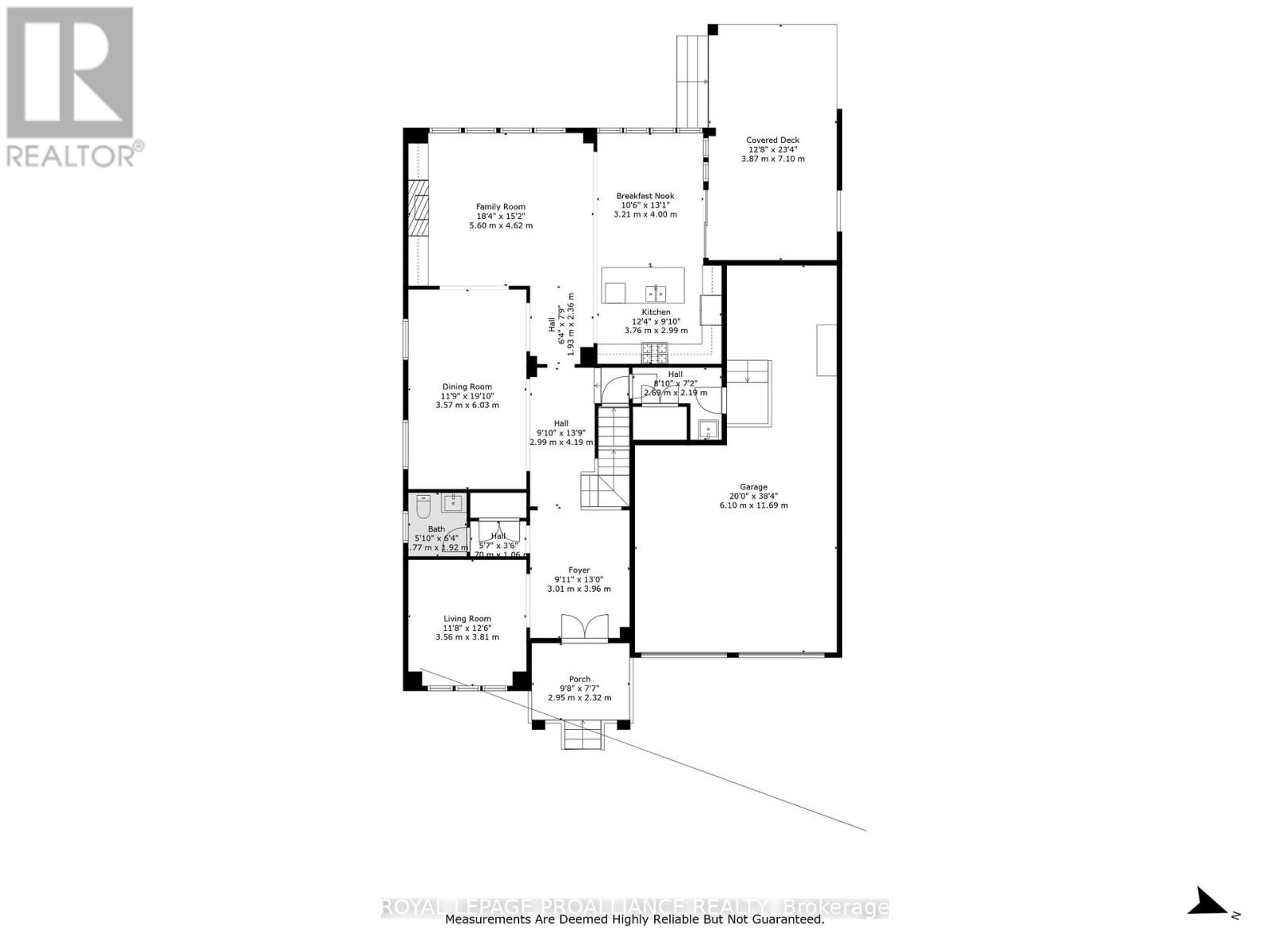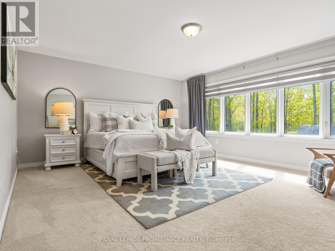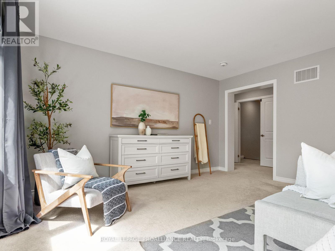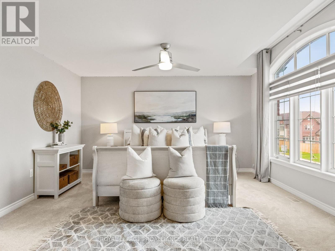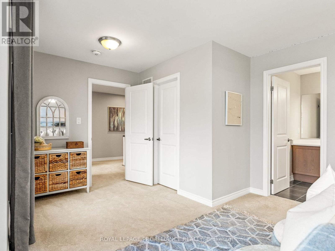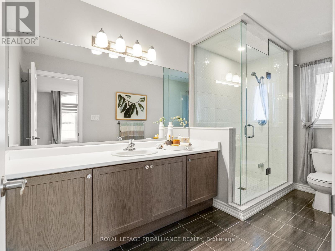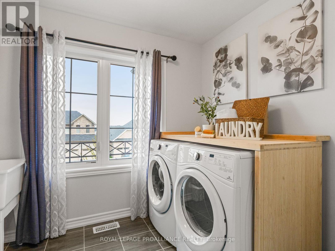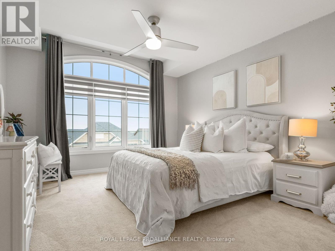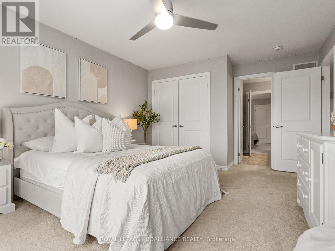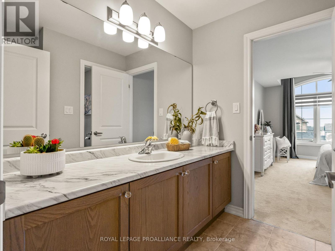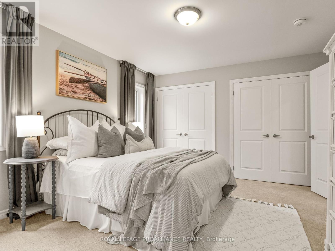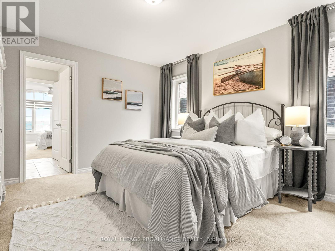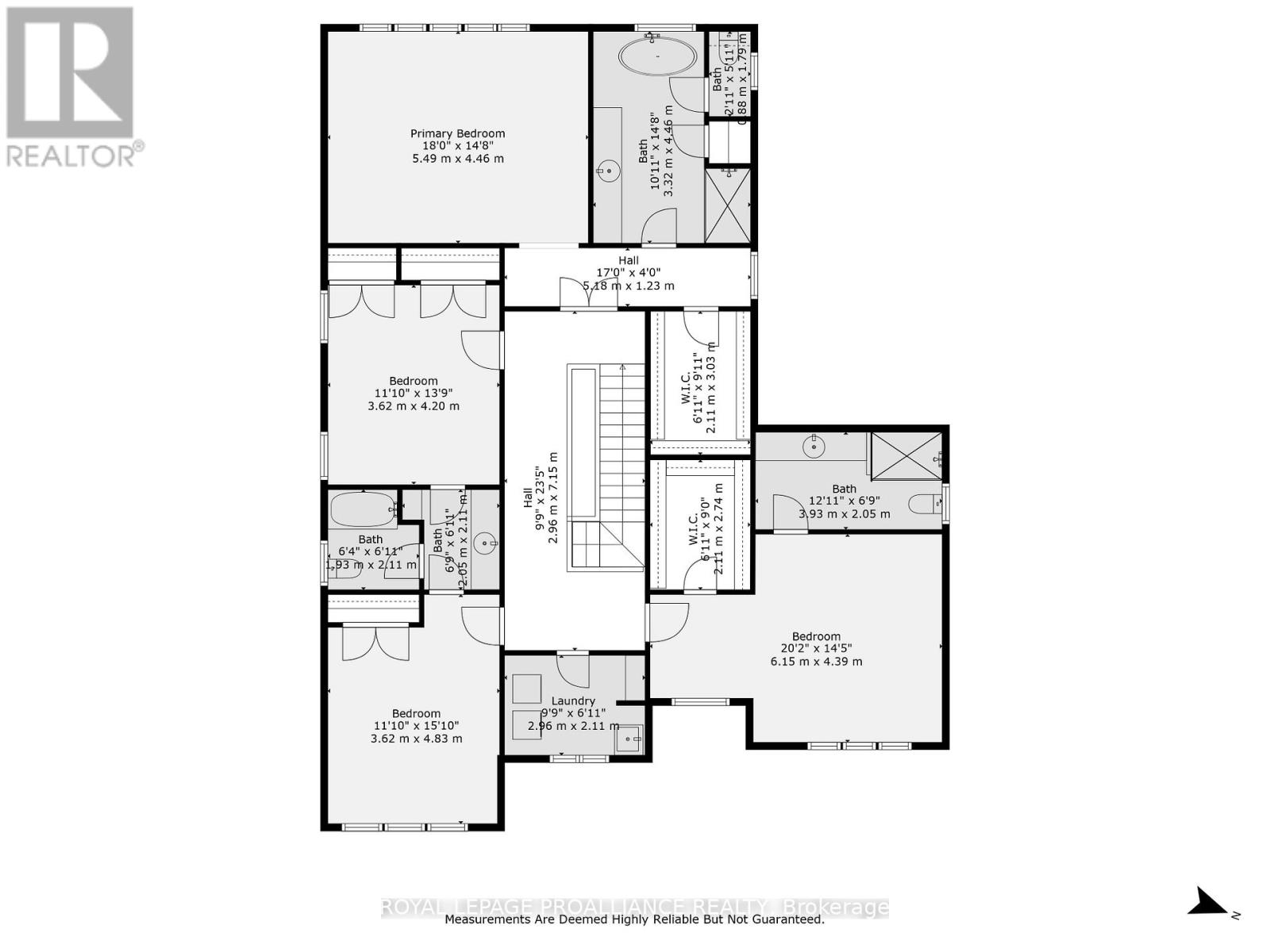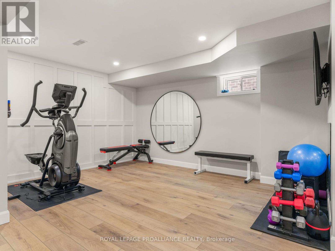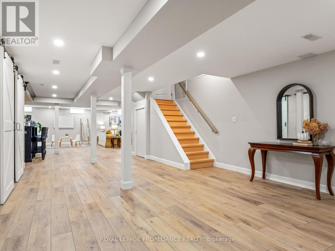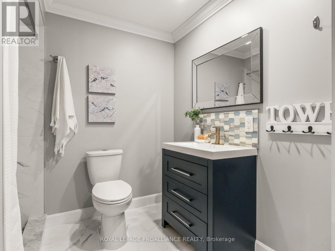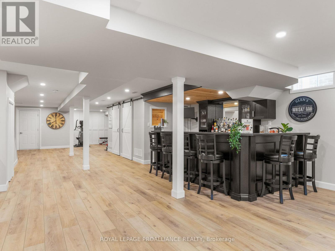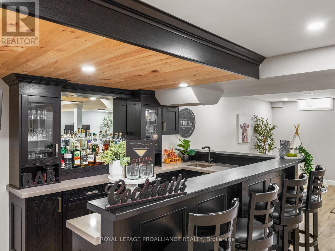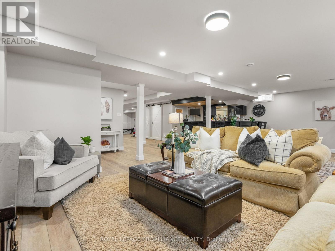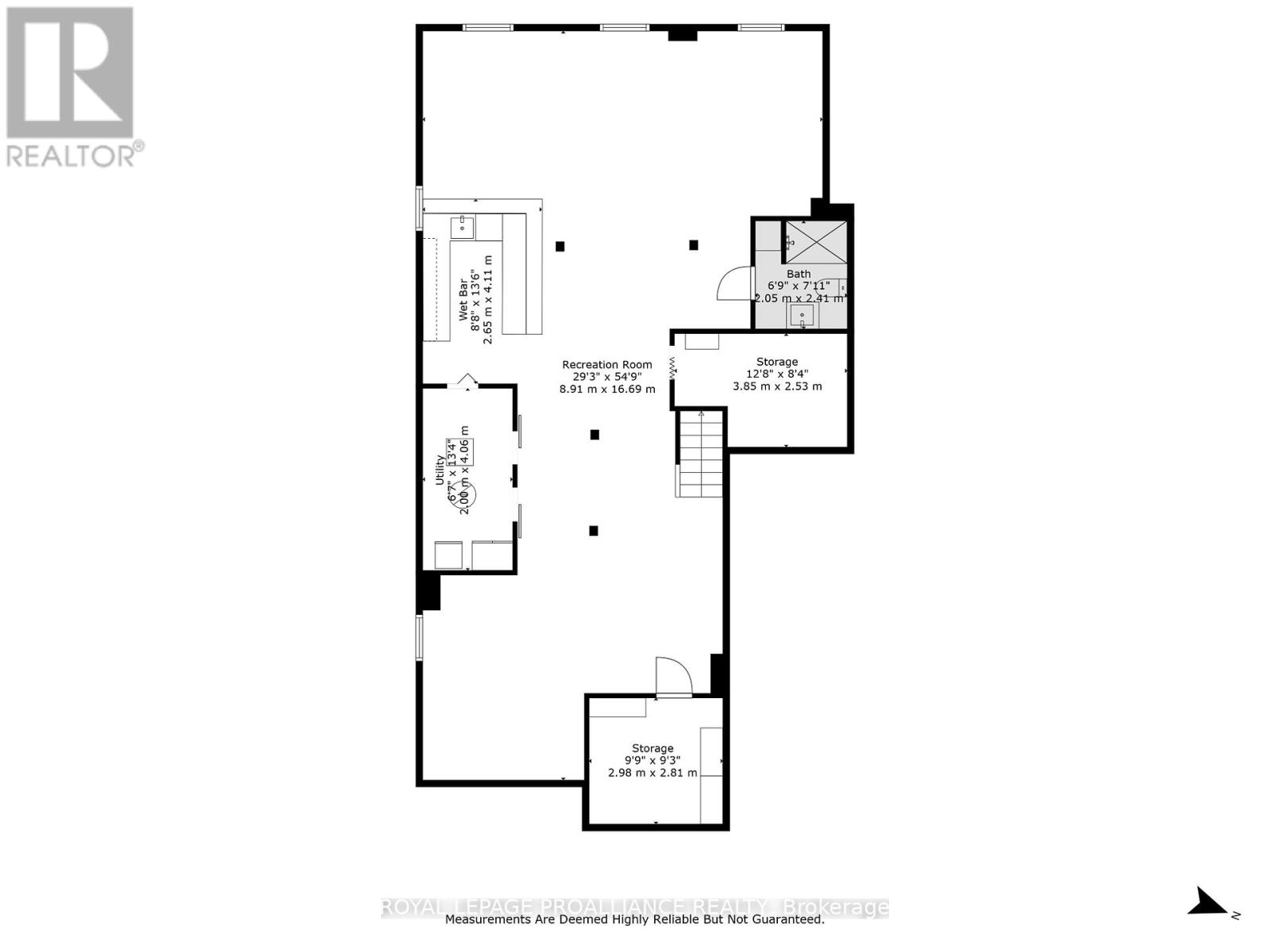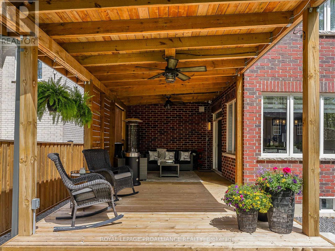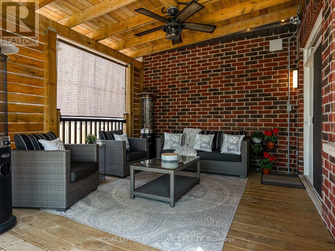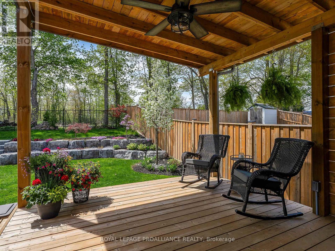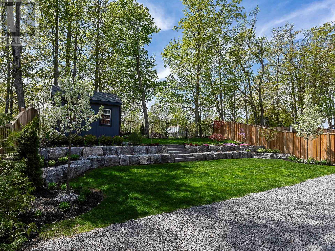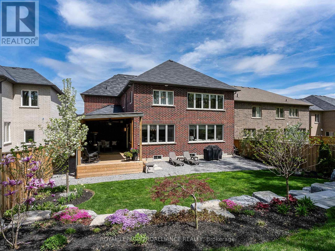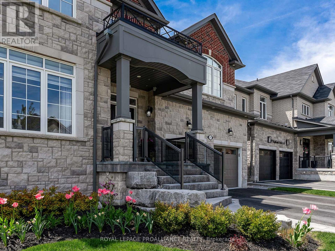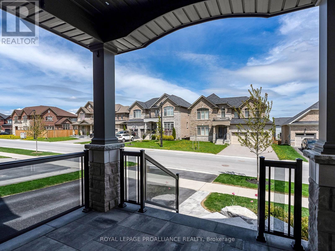4 Bedroom 5 Bathroom 3,000 - 3,500 ft2
Fireplace Central Air Conditioning Forced Air Landscaped
$1,198,900
Backed by trees and privacy - welcome to a truly exceptional home where comfort, style, and thoughtful design come together in perfect harmony. Set on a beautifully landscaped lot, with mature trees framing the view, this 4 bedroom + office, all brick and stone home has been meticulously maintained and upgraded - top to bottom, inside and out. From the moment you arrive, the curb appeal is undeniable. Step inside to 9-foot smooth ceilings, hardwood and vinyl plank flooring, quartz countertops, and high-end JennAir stainless steel appliances. The main floor offers a functional layout with an office, spacious dining room, and an open-concept living area anchored by a cozy gas fireplace. The kitchen walks out to a covered back deck - your private retreat through 3 seasons, overlooking a landscaped and treed yard. It's the perfect space to unwind, entertain, or simply enjoy the peace of nature. Upstairs, the luxurious principal suite offers a walk-in closet and spa-inspired ensuite with a freestanding soaker tub. Two additional bedrooms share a semi-ensuite, while a fourth bedroom features its own 3-piece ensuite and walk-in closet. A second-floor laundry room adds ease to your daily routine. The fully finished basement expands your living space with a custom bar and room to relax, play, or host. A 3-car tandem garage with inside entry and a generous mudroom provide everyday convenience for busy households. This is more than a home it's where modern family life meets timeless comfort. *Click on multimedia for video* (id:58073)
Property Details
| MLS® Number | X12219529 |
| Property Type | Single Family |
| Community Name | Cavan Twp |
| Amenities Near By | Golf Nearby, Place Of Worship, Park |
| Community Features | Community Centre, School Bus |
| Equipment Type | Water Heater |
| Parking Space Total | 5 |
| Rental Equipment Type | Water Heater |
| Structure | Deck, Shed |
Building
| Bathroom Total | 5 |
| Bedrooms Above Ground | 4 |
| Bedrooms Total | 4 |
| Age | 6 To 15 Years |
| Amenities | Fireplace(s) |
| Appliances | Water Heater, All, Dishwasher, Dryer, Stove, Window Coverings, Refrigerator |
| Basement Development | Finished |
| Basement Type | Full, N/a (finished) |
| Construction Style Attachment | Detached |
| Cooling Type | Central Air Conditioning |
| Exterior Finish | Brick, Stone |
| Fire Protection | Smoke Detectors |
| Fireplace Present | Yes |
| Fireplace Total | 1 |
| Foundation Type | Poured Concrete |
| Half Bath Total | 1 |
| Heating Fuel | Natural Gas |
| Heating Type | Forced Air |
| Stories Total | 2 |
| Size Interior | 3,000 - 3,500 Ft2 |
| Type | House |
| Utility Water | Municipal Water |
Parking
Land
| Acreage | No |
| Fence Type | Fully Fenced, Fenced Yard |
| Land Amenities | Golf Nearby, Place Of Worship, Park |
| Landscape Features | Landscaped |
| Sewer | Sanitary Sewer |
| Size Depth | 129 Ft ,2 In |
| Size Frontage | 51 Ft ,9 In |
| Size Irregular | 51.8 X 129.2 Ft |
| Size Total Text | 51.8 X 129.2 Ft |
Rooms
| Level | Type | Length | Width | Dimensions |
|---|
| Second Level | Laundry Room | 2.96 m | 2.11 m | 2.96 m x 2.11 m |
| Second Level | Primary Bedroom | 5.49 m | 4.46 m | 5.49 m x 4.46 m |
| Second Level | Bedroom 2 | 3.62 m | 4.2 m | 3.62 m x 4.2 m |
| Second Level | Bedroom 3 | 3.62 m | 4.83 m | 3.62 m x 4.83 m |
| Second Level | Bedroom 4 | 6.15 m | 4.39 m | 6.15 m x 4.39 m |
| Lower Level | Recreational, Games Room | 8.91 m | 16.69 m | 8.91 m x 16.69 m |
| Lower Level | Utility Room | 2 m | 4.06 m | 2 m x 4.06 m |
| Main Level | Foyer | 3.01 m | 3.96 m | 3.01 m x 3.96 m |
| Main Level | Living Room | 3.56 m | 3.81 m | 3.56 m x 3.81 m |
| Main Level | Dining Room | 3.57 m | 6.03 m | 3.57 m x 6.03 m |
| Main Level | Family Room | 5.6 m | 4.62 m | 5.6 m x 4.62 m |
| Main Level | Kitchen | 3.76 m | 2.99 m | 3.76 m x 2.99 m |
| Main Level | Eating Area | 3.21 m | 4 m | 3.21 m x 4 m |
https://www.realtor.ca/real-estate/28466189/137-highlands-boulevard-cavan-monaghan-cavan-twp-cavan-twp
