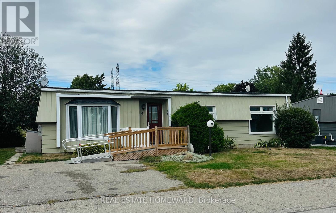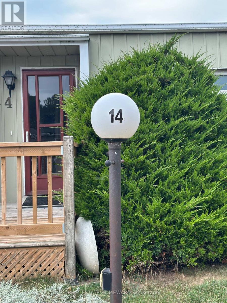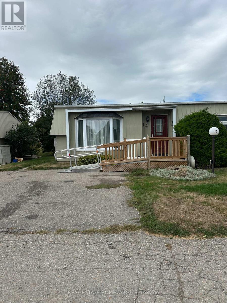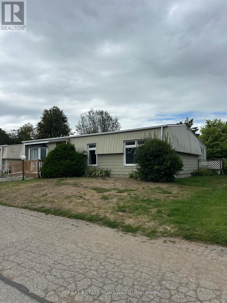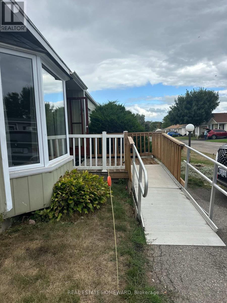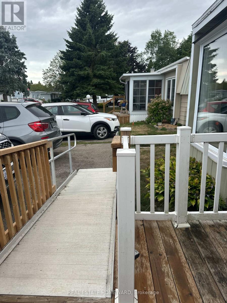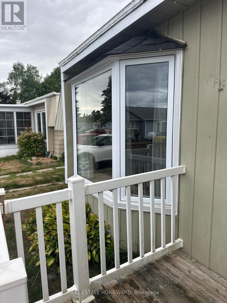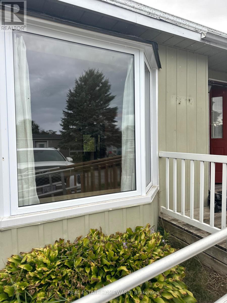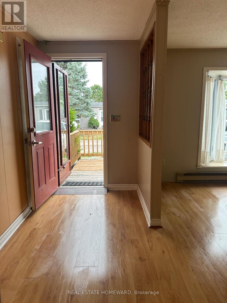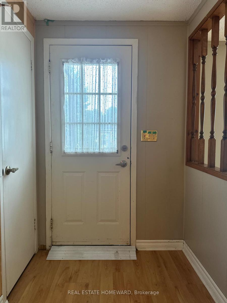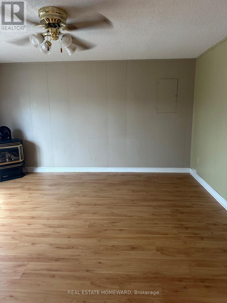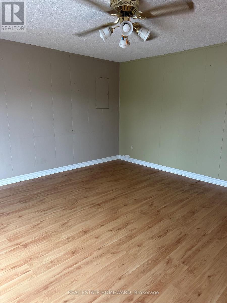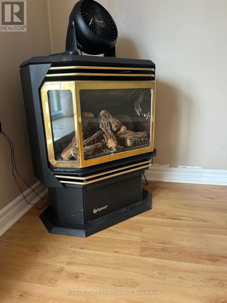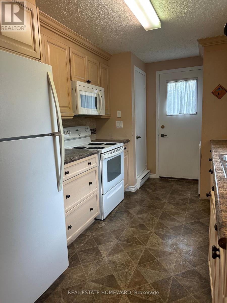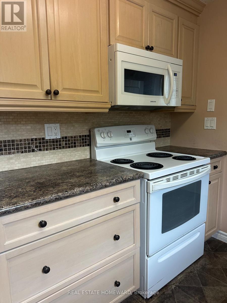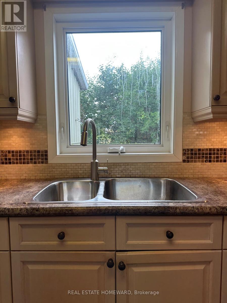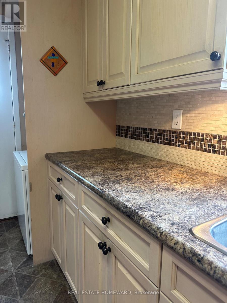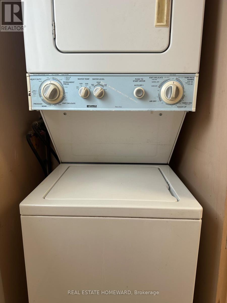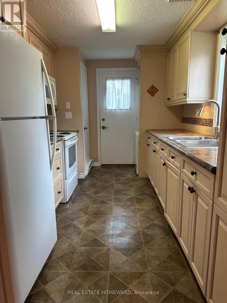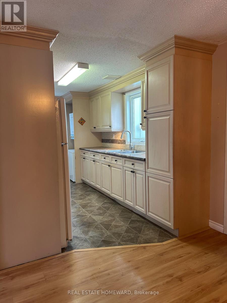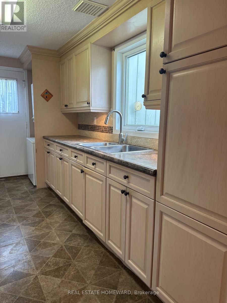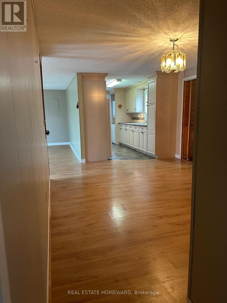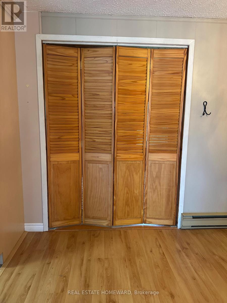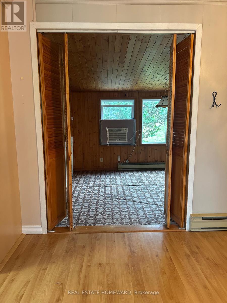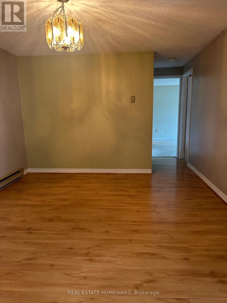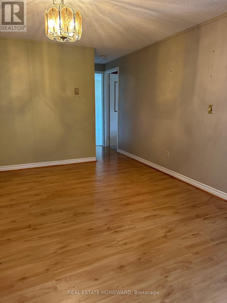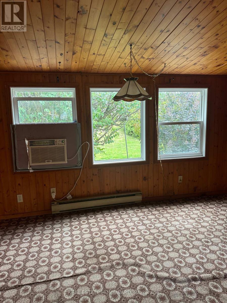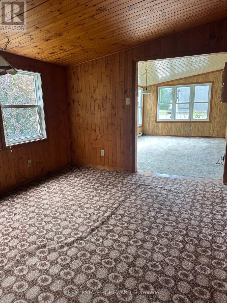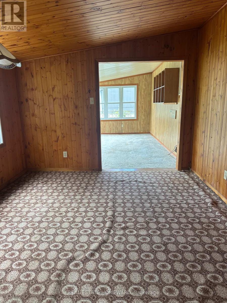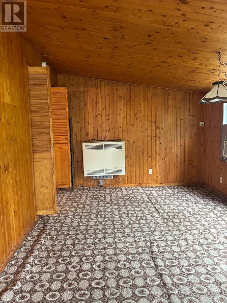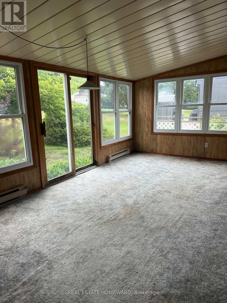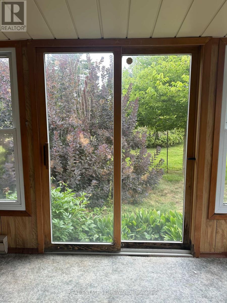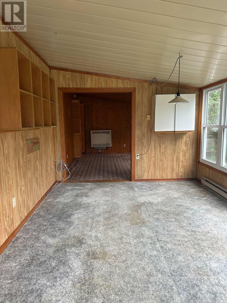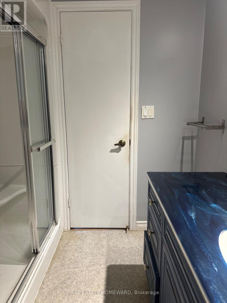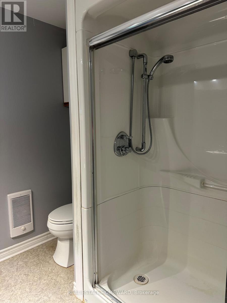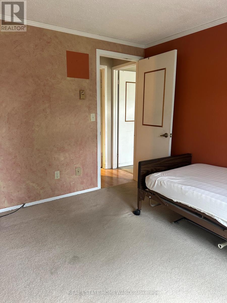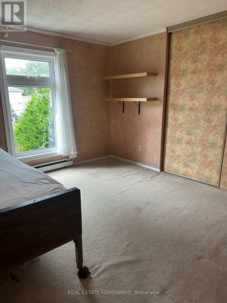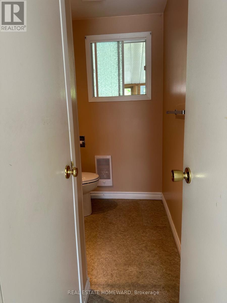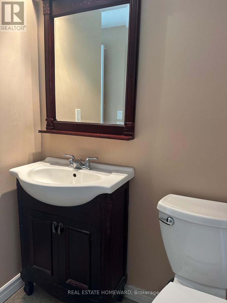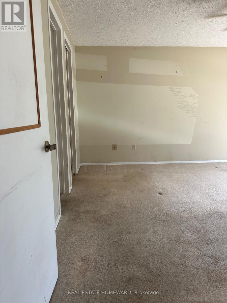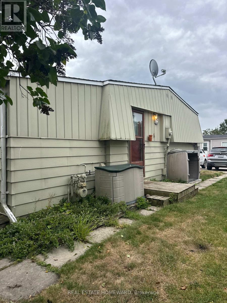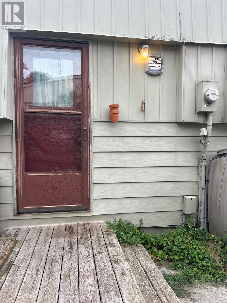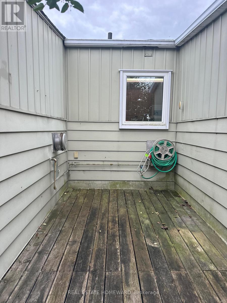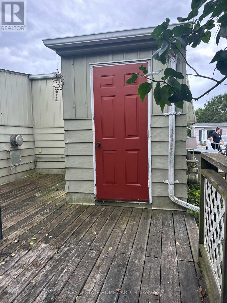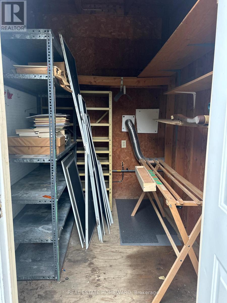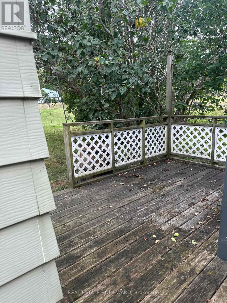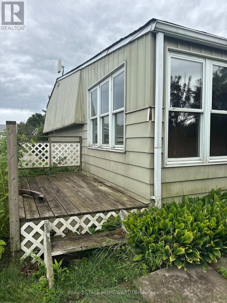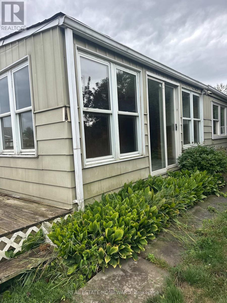3 Bedroom 2 Bathroom 700 - 1,100 ft2
Bungalow Inground Pool Window Air Conditioner Forced Air
$328,000
Welcome to Wilmot Creek Adult Lifestyle Community, located in quiet New Castle. This 2 bedroom 2 bathroom home offers incredible potential for those looking to customize and create their perfect retreat. Ideal for active adult buyers, this property is set on a peaceful lot and surrounded by mature trees, walking paths, and community amenities. The home requires updates and renovation but provides a great layout and open concept with wheelchair access and a large Florida room that can be used as a potential third bedroom. With some TLC, this could be transformed into a comfortable and affordable residence. Enjoy the benefits of community living, including a clubhouse, pool, social activities, and a friendly, welcoming atmosphere all just a short drive to shops, services, and nature. Bring your ideas and make it your own! $1200 Maintenance fees include taxes, water and land fees (id:58073)
Property Details
| MLS® Number | E12363957 |
| Property Type | Single Family |
| Community Name | Newcastle |
| Amenities Near By | Golf Nearby |
| Community Features | Community Centre |
| Features | Wheelchair Access |
| Parking Space Total | 2 |
| Pool Type | Inground Pool |
| Structure | Deck, Shed |
Building
| Bathroom Total | 2 |
| Bedrooms Above Ground | 2 |
| Bedrooms Below Ground | 1 |
| Bedrooms Total | 3 |
| Amenities | Fireplace(s) |
| Appliances | Window Coverings |
| Architectural Style | Bungalow |
| Basement Type | Crawl Space |
| Construction Style Attachment | Detached |
| Cooling Type | Window Air Conditioner |
| Exterior Finish | Aluminum Siding |
| Fire Protection | Monitored Alarm |
| Foundation Type | Block |
| Half Bath Total | 1 |
| Heating Fuel | Natural Gas |
| Heating Type | Forced Air |
| Stories Total | 1 |
| Size Interior | 700 - 1,100 Ft2 |
| Type | House |
| Utility Water | Municipal Water |
Parking
Land
| Acreage | No |
| Land Amenities | Golf Nearby |
| Sewer | Sanitary Sewer |
| Zoning Description | Rm |
Rooms
| Level | Type | Length | Width | Dimensions |
|---|
| Main Level | Living Room | 4.23 m | 4 m | 4.23 m x 4 m |
| Main Level | Kitchen | 413 m | 2.62 m | 413 m x 2.62 m |
| Main Level | Dining Room | 3.43 m | 4.49 m | 3.43 m x 4.49 m |
| Main Level | Family Room | 14 m | 3.03 m | 14 m x 3.03 m |
| Main Level | Bathroom | 2.11 m | 2.4 m | 2.11 m x 2.4 m |
| Main Level | Bedroom | 3.74 m | 4.2 m | 3.74 m x 4.2 m |
| Main Level | Bedroom 2 | 3.19 m | 3.26 m | 3.19 m x 3.26 m |
Utilities
| Cable | Installed |
| Electricity | Installed |
| Sewer | Installed |
https://www.realtor.ca/real-estate/28776162/14-heritage-lane-clarington-newcastle-newcastle
