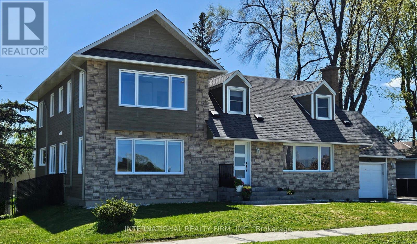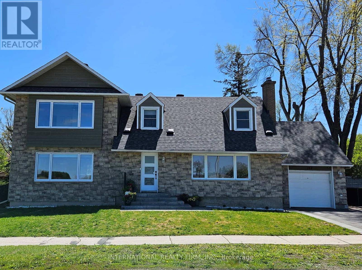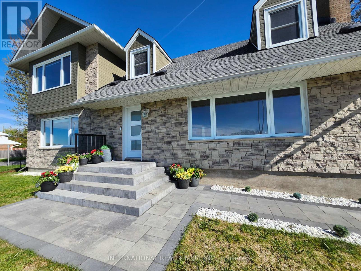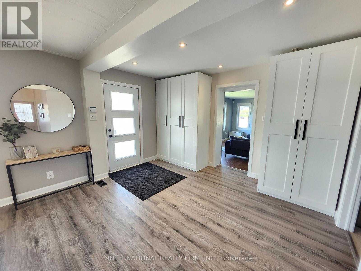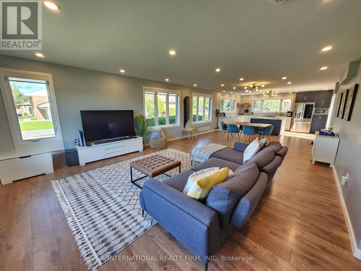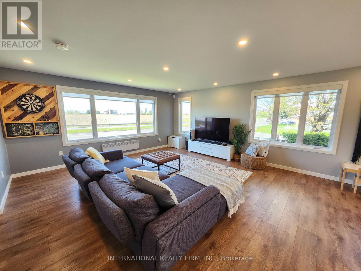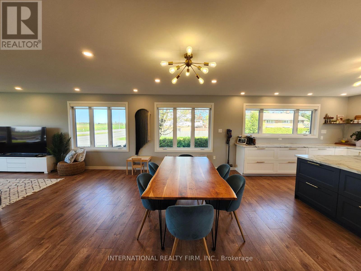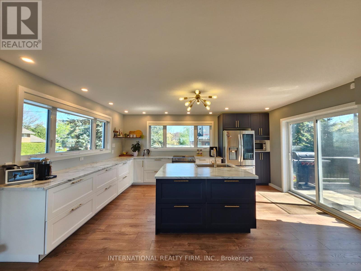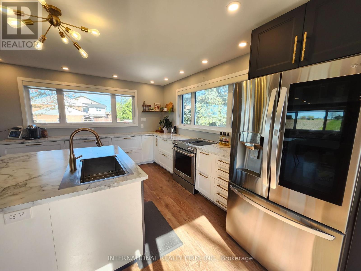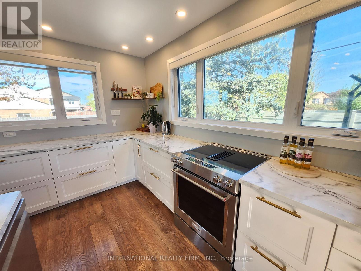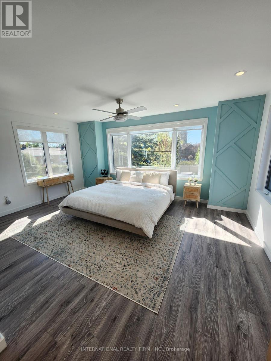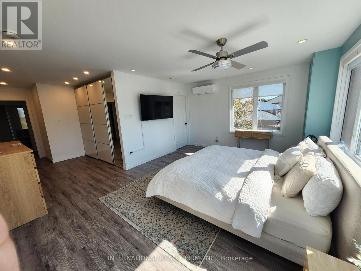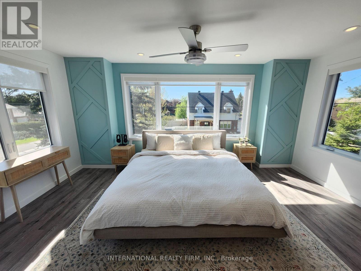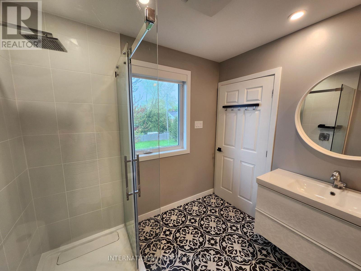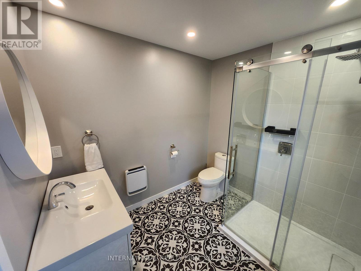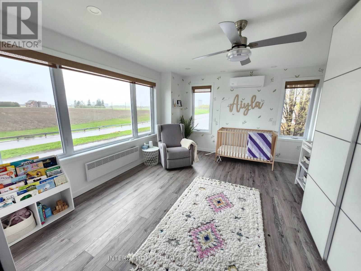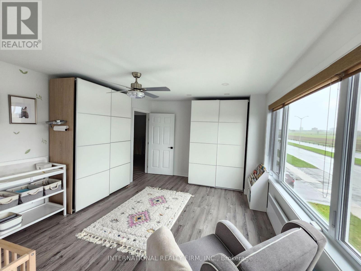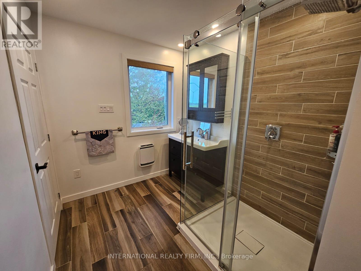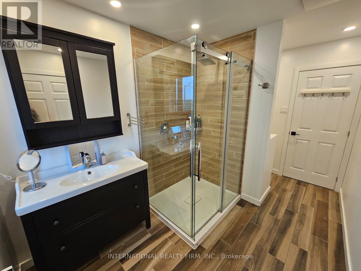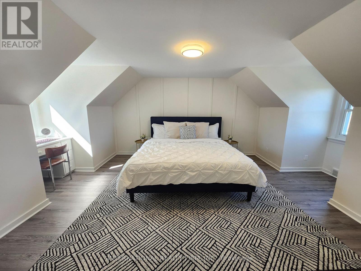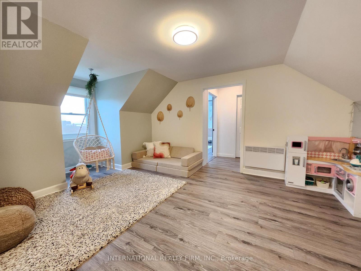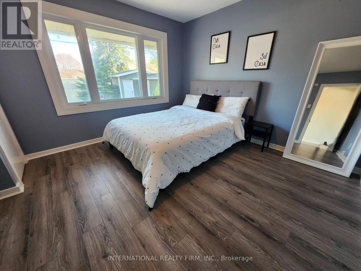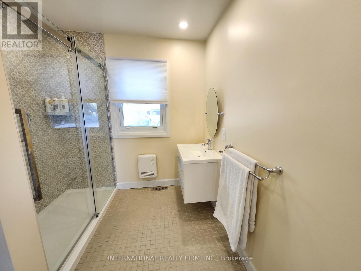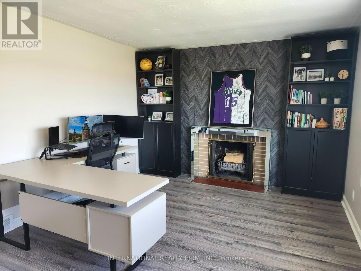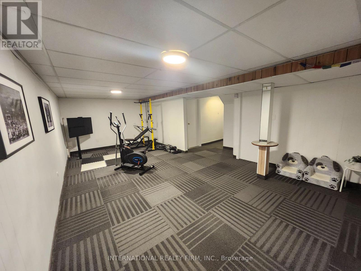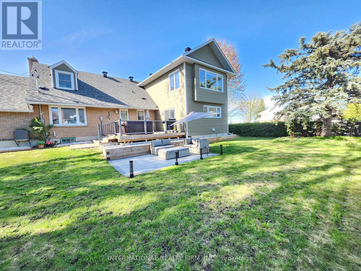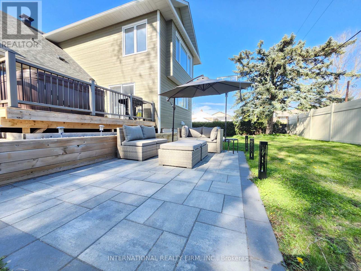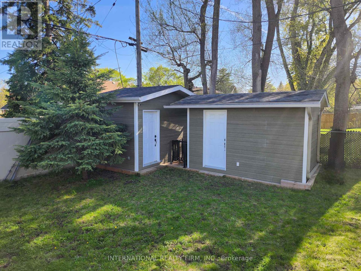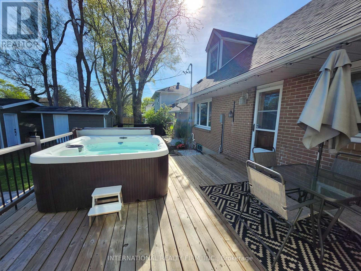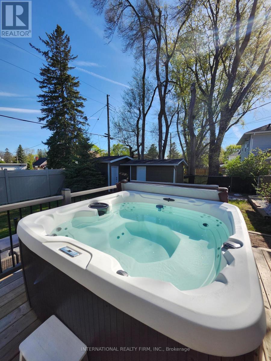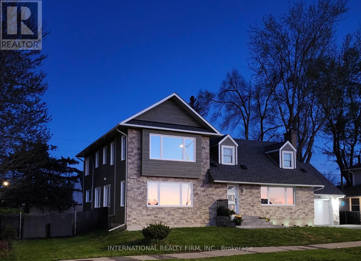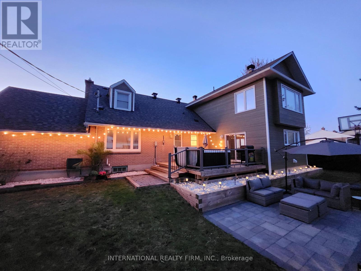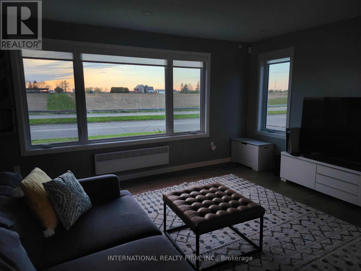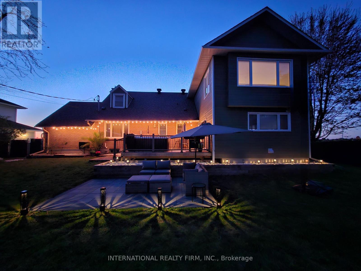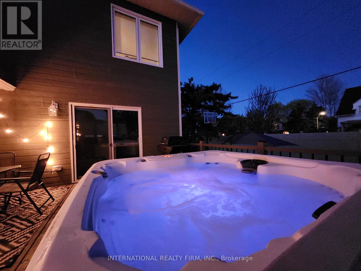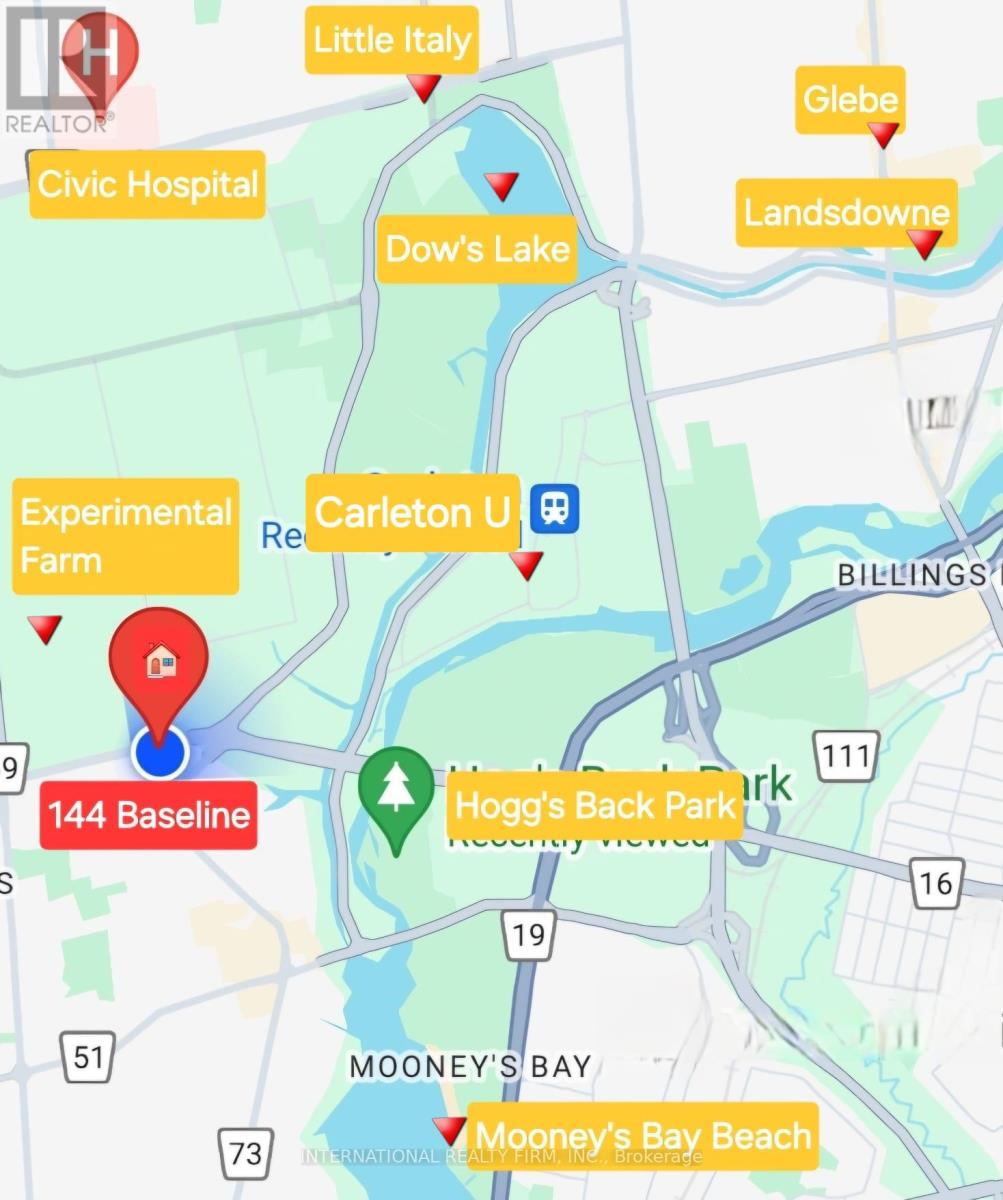4 Bedroom 4 Bathroom
Fireplace Central Air Conditioning Forced Air Landscaped
$1,180,000
Don't miss your opportunity to see this gem of a family home nestled in prestigious Courtland Park with unobstructed sunset views of the experimental farm. This extra wide corner lot allows complete privacy in your backyard. BBQ and dine outside on your 16x16 wooden deck (2020), take a dip in the hot tub (2022) or sunbathe on your stone patio (2022). While half of this home maintains its heritage from the 1950s, the other half was built in 2020. The two halves are seamlessly integrated together with completely upgraded plumbing and electric (2020), roof, and brand new furnace and AC (2023). The spacious great room (living, dining, kitchen) features large windows and glass patio door allowing 360 degree sunlight. The brand new kitchen (2020) features a stylish design with center island and stainless-steel appliances (2020) including downdraft stovetop and oven, dishwasher, and bespoke fridge with beverage door. There are four extra-large bedrooms including two with ensuite bathrooms and fully customized built in closets (drawers, hanger space, jewelry trays and shoe racks), third bedroom with walk-in closet and fourth bedroom with beautiful views of your private yard. A recreation room/home gym, bathroom, extra storage and a work shop can be found in the basement. Walking distance to experimental farm, playgrounds, schools, public transport. Five minute drive or bike to Dow's Lake, Little Italy, Carleton University, Mooney's Bay Beach, Hog's back park, grocery stores and several restaurants and stores. Excellent central Ottawa location close to green space, Civic and General hospitals, Lansdowne, Glebe, Westboro and downtown. **** EXTRAS **** Landscaping ($25K in 2022), large home office, upstairs family room, main floor laundry, 2 heated & insulated sheds with security and cameras, customized storage solutions throughout, pot lights, custom blinds, hardwood and vinyl floors. (id:58073)
Property Details
| MLS® Number | X8325080 |
| Property Type | Single Family |
| Community Name | Ottawa |
| Amenities Near By | Public Transit, Schools |
| Parking Space Total | 4 |
| Structure | Deck, Patio(s) |
Building
| Bathroom Total | 4 |
| Bedrooms Above Ground | 4 |
| Bedrooms Total | 4 |
| Appliances | Hot Tub, Garage Door Opener Remote(s), Window Coverings |
| Basement Development | Partially Finished |
| Basement Type | N/a (partially Finished) |
| Construction Status | Insulation Upgraded |
| Construction Style Attachment | Detached |
| Cooling Type | Central Air Conditioning |
| Exterior Finish | Vinyl Siding, Stone |
| Fire Protection | Security System |
| Fireplace Present | Yes |
| Fireplace Total | 1 |
| Foundation Type | Poured Concrete |
| Heating Fuel | Natural Gas |
| Heating Type | Forced Air |
| Stories Total | 2 |
| Type | House |
| Utility Water | Municipal Water |
Parking
Land
| Acreage | No |
| Land Amenities | Public Transit, Schools |
| Landscape Features | Landscaped |
| Sewer | Sanitary Sewer |
| Size Irregular | 81 X 92 Ft |
| Size Total Text | 81 X 92 Ft |
Rooms
| Level | Type | Length | Width | Dimensions |
|---|
| Second Level | Family Room | 4.3 m | 3.5 m | 4.3 m x 3.5 m |
| Second Level | Bedroom 2 | 6.2 m | 4.3 m | 6.2 m x 4.3 m |
| Second Level | Bedroom 3 | 5 m | 3.9 m | 5 m x 3.9 m |
| Second Level | Bedroom 4 | 4.3 m | 4.1 m | 4.3 m x 4.1 m |
| Basement | Recreational, Games Room | 7.1 m | 4.3 m | 7.1 m x 4.3 m |
| Basement | Workshop | 2.4 m | 2.2 m | 2.4 m x 2.2 m |
| Main Level | Bedroom | 4 m | 3.5 m | 4 m x 3.5 m |
| Ground Level | Living Room | 8.8 m | 5.1 m | 8.8 m x 5.1 m |
| Ground Level | Kitchen | 4.5 m | 5.1 m | 4.5 m x 5.1 m |
| Ground Level | Office | 8.2 m | 3.5 m | 8.2 m x 3.5 m |
Utilities
| Sewer | Installed |
| Cable | Installed |
https://www.realtor.ca/real-estate/26874747/144-baseline-road-ottawa-ottawa
