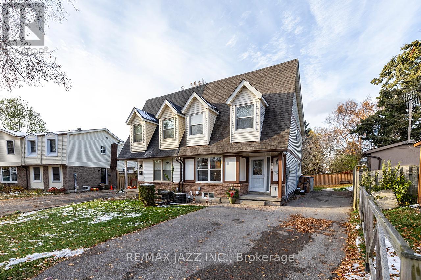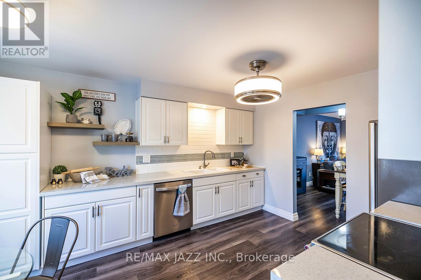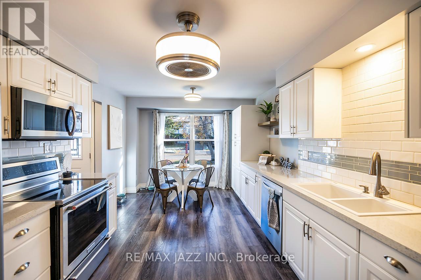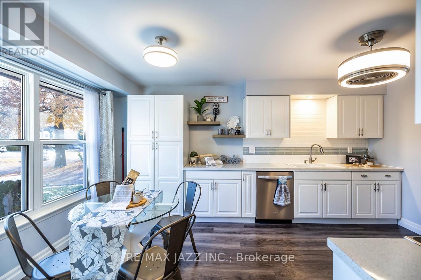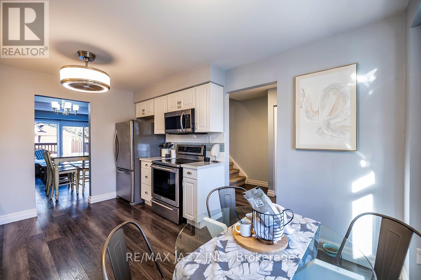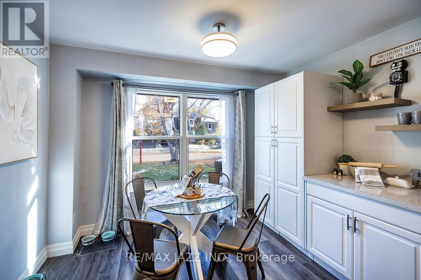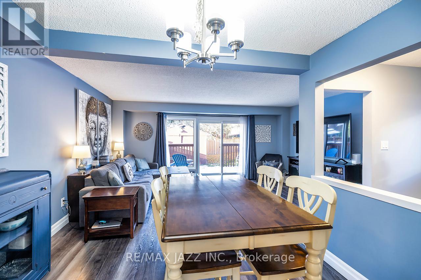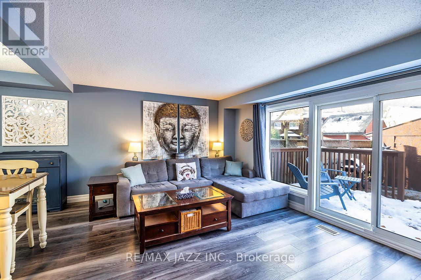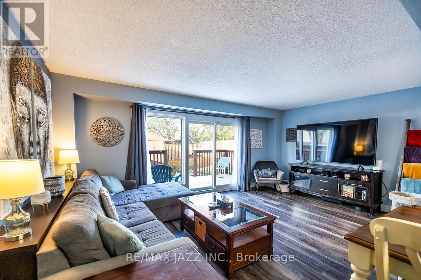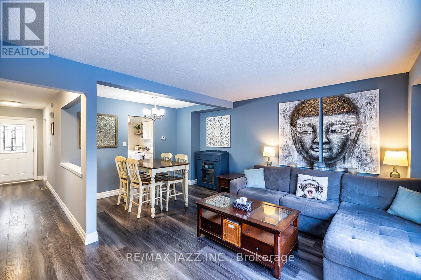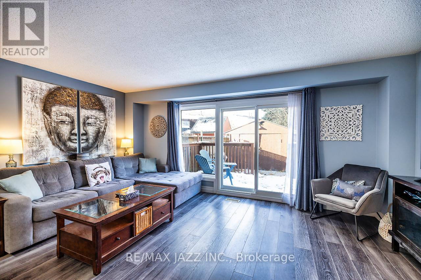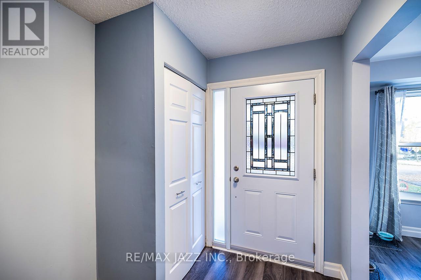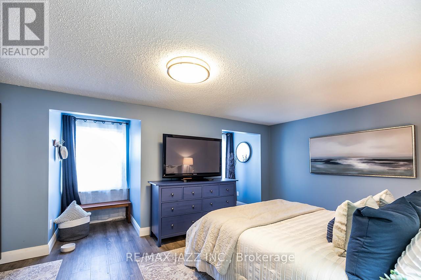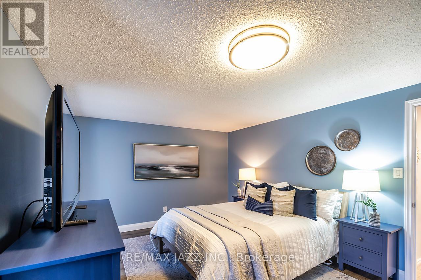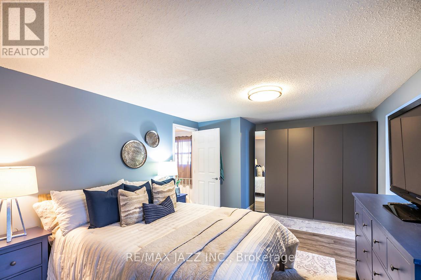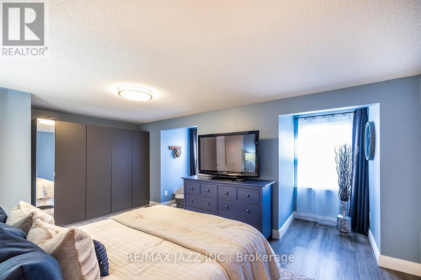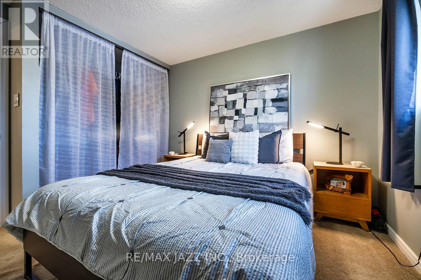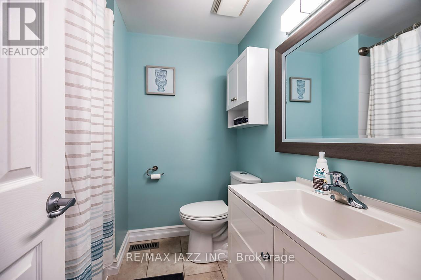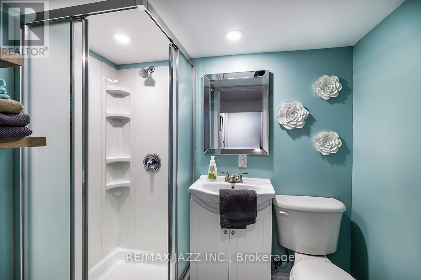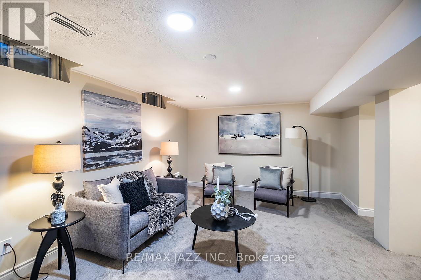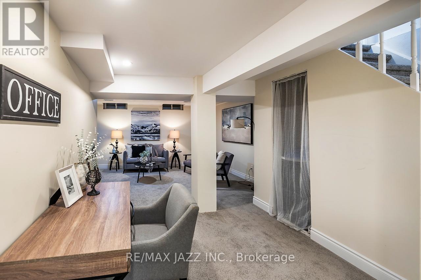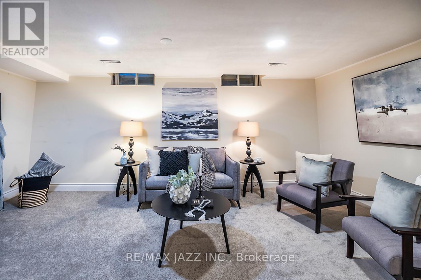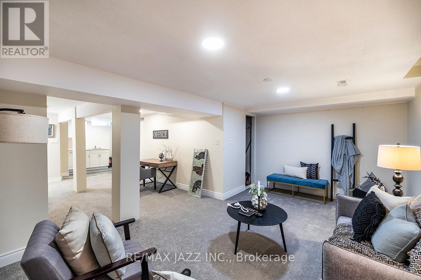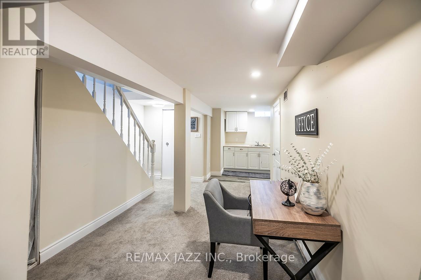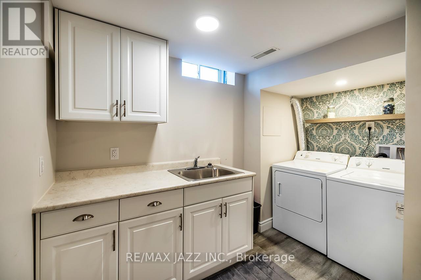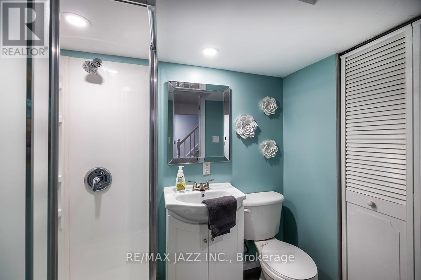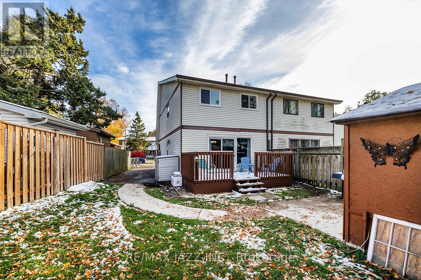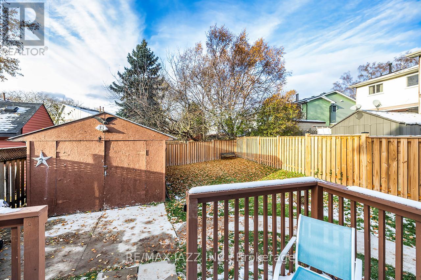1503 Wecker Drive Oshawa, Ontario L1J 6N3
$639,000
*Watch the virtual tour* Here's your chance to get into the market with a wonderful, turn-key, family-friendly home in a fantastic location! This well-kept 2-storey semi-detached is move-in ready and waiting for its next family to make it their own. Step inside to a bright main floor with a spacious, oversized kitchen offering more storage than you can imagine! The expansive family room has a walkout with a recently installed patio door walking out to a fenced backyard-perfect for kids, pets, or summer barbecues. Upstairs, you'll find three good-sized bedrooms, a modern full bath and over-sized linen closet. The oversized primary bedroom comes complete with a custom wardrobe. The basement adds even more space and convenience with a 3-piece bathroom and space for a rec room, playroom, home office, or a separate space for the in-laws! The backyard is complete with a large steel-framed shed with hydro (its own 60-amp panel), providing many options for a workshop, storage, or much more. A side door makes entry a breeze or provides for future potential. With parking for 6 cars, family gatherings and guests will have plenty of space! Located steps from the Waterfront Trail, Lakeview Park, Lake Ontario, parks, schools and recreation centers, this home is the perfect spot for the family. Affordable, well-cared-for, and in a great location, this is the perfect place to start or continue your homeownership journey. (id:58073)
Open House
This property has open houses!
2:00 pm
Ends at:4:00 pm
2:00 pm
Ends at:4:00 pm
Property Details
| MLS® Number | E12536298 |
| Property Type | Single Family |
| Community Name | Lakeview |
| Equipment Type | Water Heater |
| Features | Irregular Lot Size, Level |
| Parking Space Total | 6 |
| Rental Equipment Type | Water Heater |
| Structure | Shed |
Building
| Bathroom Total | 2 |
| Bedrooms Above Ground | 3 |
| Bedrooms Total | 3 |
| Appliances | Water Heater, Dishwasher, Dryer, Microwave, Stove, Washer, Window Coverings, Refrigerator |
| Basement Development | Finished |
| Basement Type | Full (finished) |
| Construction Style Attachment | Semi-detached |
| Cooling Type | Central Air Conditioning |
| Exterior Finish | Vinyl Siding, Wood |
| Flooring Type | Hardwood, Carpeted |
| Foundation Type | Poured Concrete |
| Heating Fuel | Natural Gas |
| Heating Type | Forced Air |
| Stories Total | 2 |
| Size Interior | 1,100 - 1,500 Ft2 |
| Type | House |
| Utility Water | Municipal Water |
Parking
| No Garage |
Land
| Acreage | No |
| Sewer | Sanitary Sewer |
| Size Depth | 90 Ft ,1 In |
| Size Frontage | 30 Ft |
| Size Irregular | 30 X 90.1 Ft |
| Size Total Text | 30 X 90.1 Ft|under 1/2 Acre |
| Zoning Description | R2 |
Rooms
| Level | Type | Length | Width | Dimensions |
|---|---|---|---|---|
| Second Level | Primary Bedroom | 4.72 m | 4.52 m | 4.72 m x 4.52 m |
| Second Level | Bedroom 2 | 2.97 m | 2.89 m | 2.97 m x 2.89 m |
| Second Level | Bedroom 3 | 2.54 m | 2.41 m | 2.54 m x 2.41 m |
| Basement | Recreational, Games Room | 6.73 m | 2.77 m | 6.73 m x 2.77 m |
| Ground Level | Kitchen | 4.82 m | 3.27 m | 4.82 m x 3.27 m |
| Ground Level | Dining Room | 2.26 m | 3.32 m | 2.26 m x 3.32 m |
| Ground Level | Living Room | 5.48 m | 3.66 m | 5.48 m x 3.66 m |
https://www.realtor.ca/real-estate/29094110/1503-wecker-drive-oshawa-lakeview-lakeview
