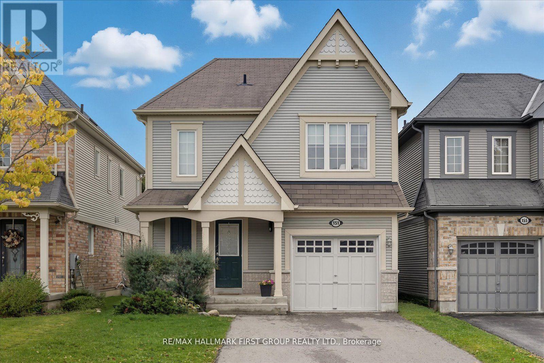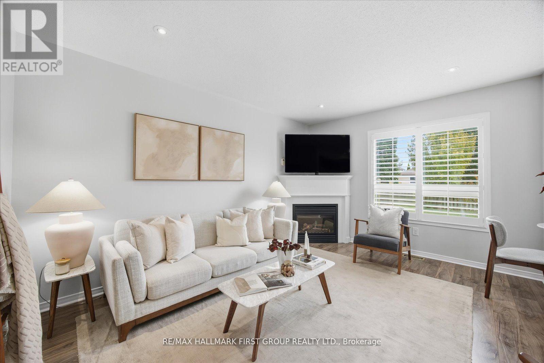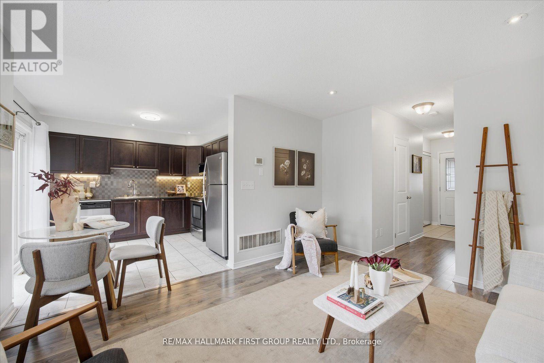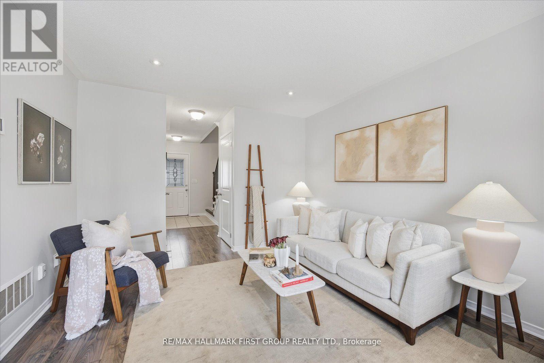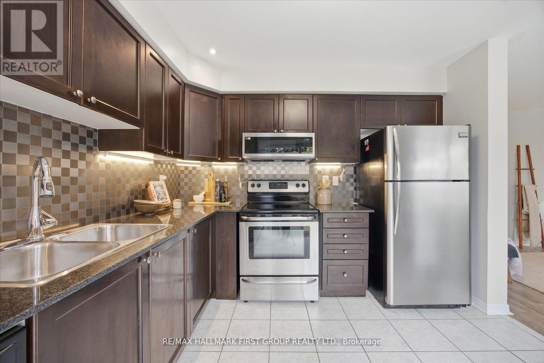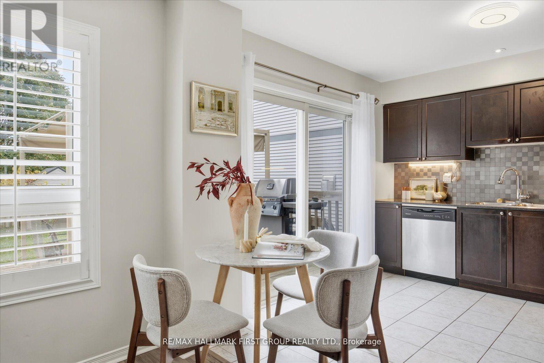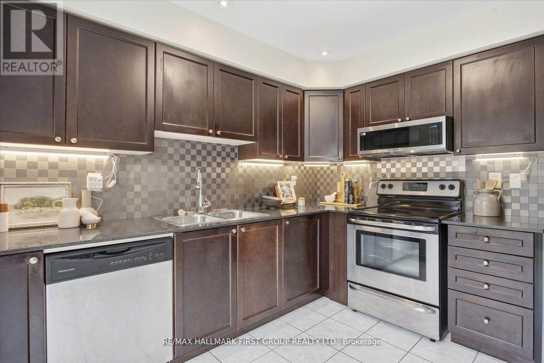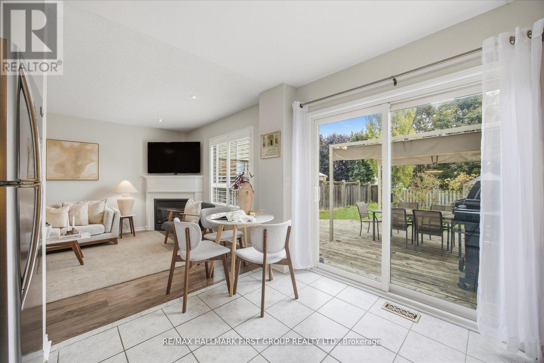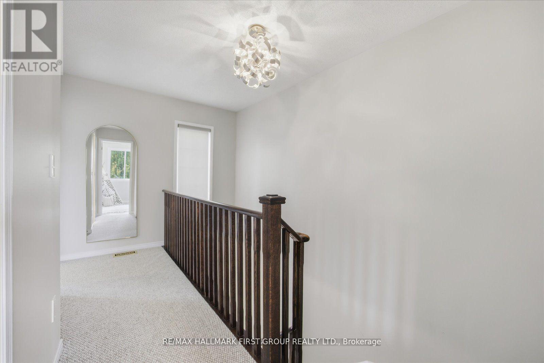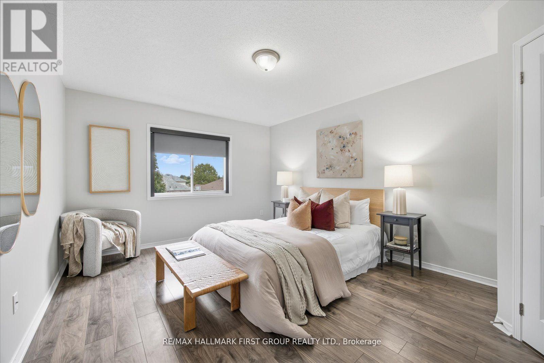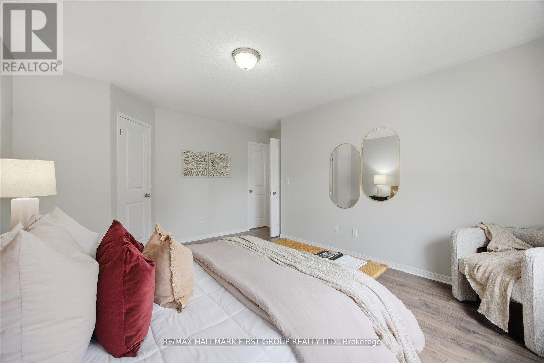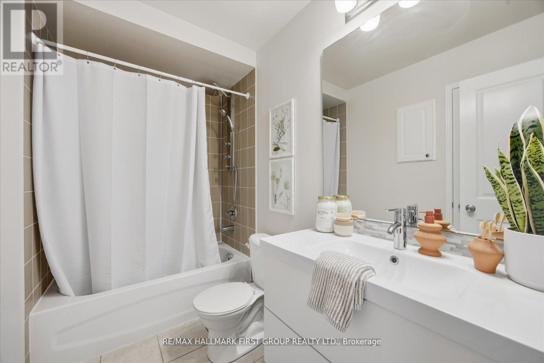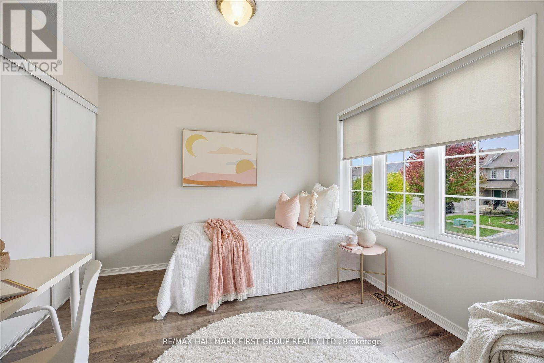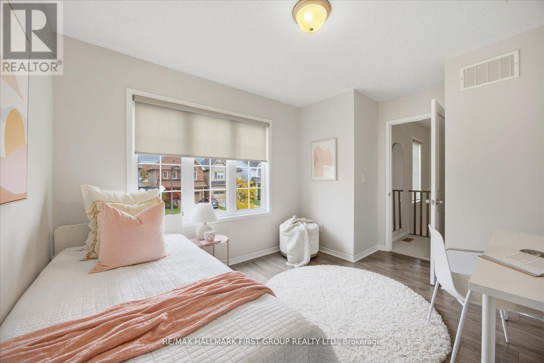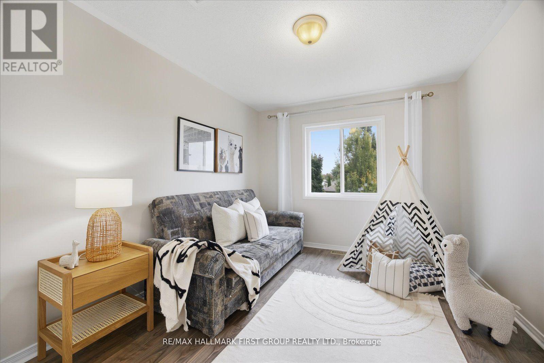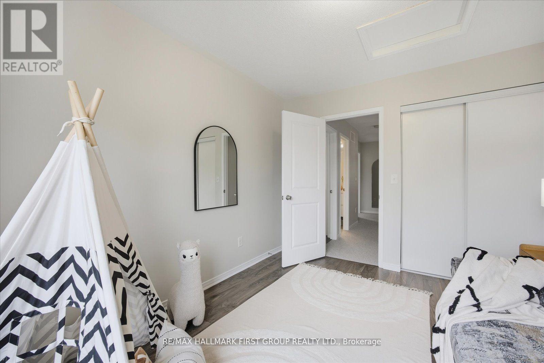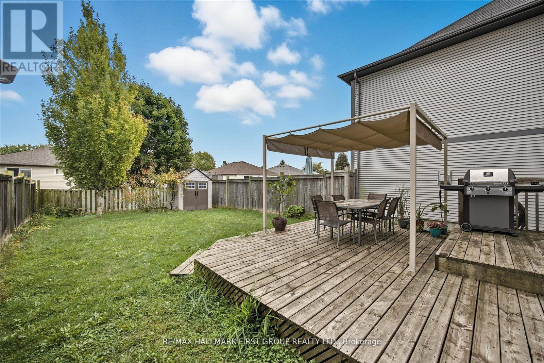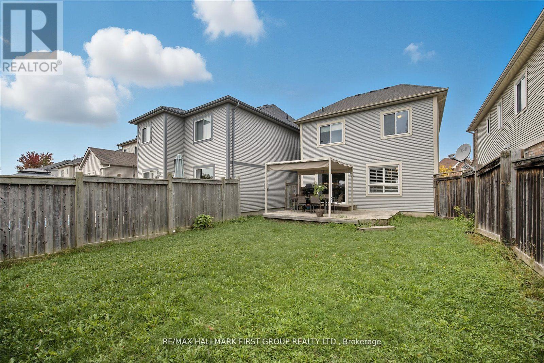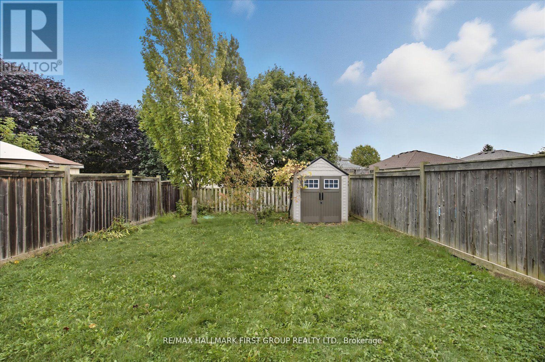3 Bedroom 2 Bathroom 1,100 - 1,500 ft2
Fireplace Central Air Conditioning Forced Air
$699,000
Welcome to Family Living at Its Best in Bowmanville! Priced to sell! This detached 3-bedroom, 2-bathroom home sits in one of Bowmanville's most amazing, family-oriented communities - a neighbourhood loved for its friendly atmosphere, beautiful parks, and top-rated schools. You're just minutes from nature trails, playgrounds, and everyday conveniences, making it the perfect setting for growing families and anyone seeking a balanced lifestyle. Step inside to a move-in ready home that blends comfort and convenience in one spotless package. The main floor is warm and inviting, with a sun-drenched Great Room featuring a cozy gas fireplace and elegant California shutters. The kitchen features granite counters, pot lights and a walkout to the deck and pergola, perfect for summer barbecues or quiet morning coffees. Head upstairs to find three comfortable bedrooms. The spacious Primary Bedroom includes a walk-in closet and semi-ensuite access, offering the perfect retreat after a long day. Outside, the large fenced backyard is ideal for kids and pets to play safely - complete with a handy shed for extra storage. With parking for three, a garage, and a clean, unfinished basement ready for your creative touch (think home gym, playroom, or family flex space), this home is full of potential. Whether you're a first-time buyer or a growing family, this property is a rare find. Enjoy the best of family-friendly living, with parks, schools, golf, green space, and transit all close by. Stop scrolling - this is the one you've been waiting for! (id:58073)
Property Details
| MLS® Number | E12491246 |
| Property Type | Single Family |
| Community Name | Bowmanville |
| Amenities Near By | Golf Nearby, Place Of Worship, Public Transit, Schools |
| Equipment Type | Water Heater |
| Features | Conservation/green Belt |
| Parking Space Total | 5 |
| Rental Equipment Type | Water Heater |
| Structure | Shed |
Building
| Bathroom Total | 2 |
| Bedrooms Above Ground | 3 |
| Bedrooms Total | 3 |
| Age | 6 To 15 Years |
| Amenities | Fireplace(s) |
| Appliances | Dryer, Microwave, Stove, Washer, Refrigerator |
| Basement Development | Unfinished |
| Basement Type | N/a (unfinished) |
| Construction Style Attachment | Detached |
| Cooling Type | Central Air Conditioning |
| Exterior Finish | Brick, Vinyl Siding |
| Fireplace Present | Yes |
| Flooring Type | Laminate |
| Foundation Type | Poured Concrete |
| Half Bath Total | 1 |
| Heating Fuel | Natural Gas |
| Heating Type | Forced Air |
| Stories Total | 2 |
| Size Interior | 1,100 - 1,500 Ft2 |
| Type | House |
| Utility Water | Municipal Water |
Parking
Land
| Acreage | No |
| Fence Type | Fenced Yard |
| Land Amenities | Golf Nearby, Place Of Worship, Public Transit, Schools |
| Sewer | Sanitary Sewer |
| Size Depth | 114 Ft ,10 In |
| Size Frontage | 29 Ft ,6 In |
| Size Irregular | 29.5 X 114.9 Ft |
| Size Total Text | 29.5 X 114.9 Ft |
Rooms
| Level | Type | Length | Width | Dimensions |
|---|
| Second Level | Primary Bedroom | 4.68 m | 3.66 m | 4.68 m x 3.66 m |
| Second Level | Bedroom 2 | 3.86 m | 3.06 m | 3.86 m x 3.06 m |
| Second Level | Bedroom 3 | 3.15 m | 2.54 m | 3.15 m x 2.54 m |
| Main Level | Kitchen | 3.19 m | 3.1 m | 3.19 m x 3.1 m |
| Main Level | Living Room | 4.3 m | 3.52 m | 4.3 m x 3.52 m |
https://www.realtor.ca/real-estate/29048414/151-honeyman-drive-clarington-bowmanville-bowmanville
