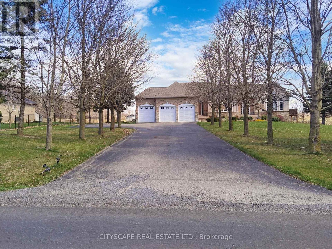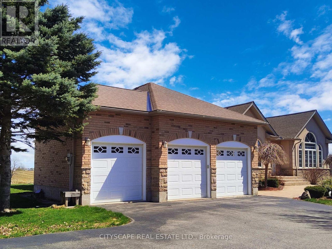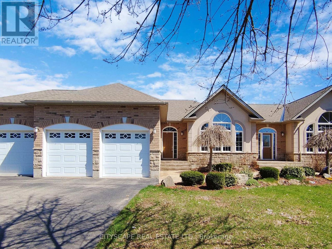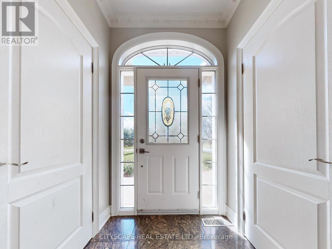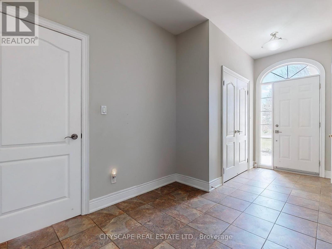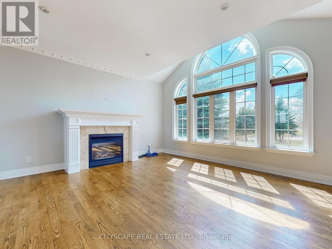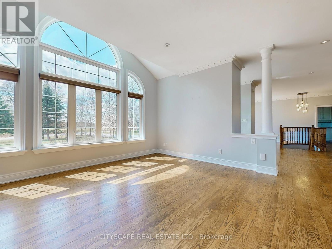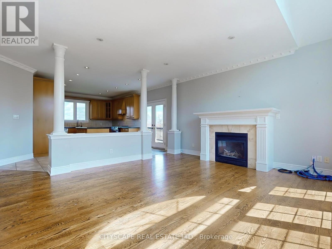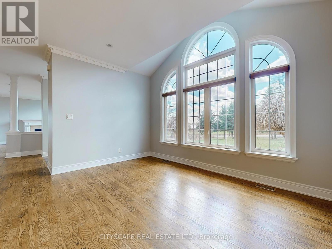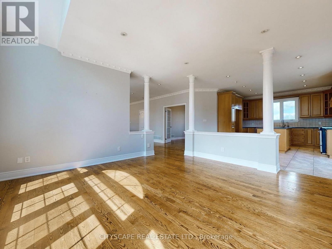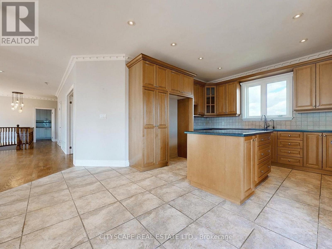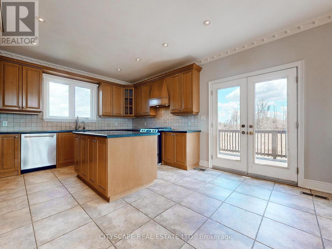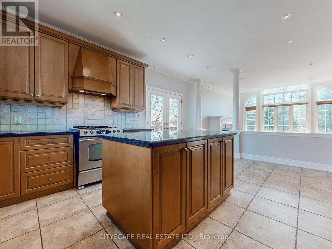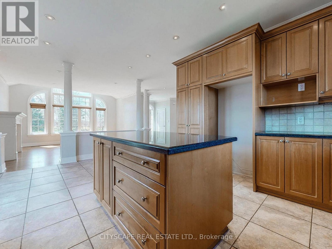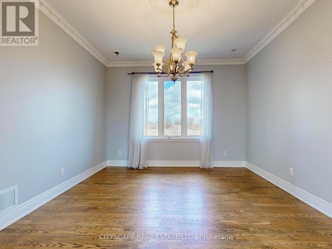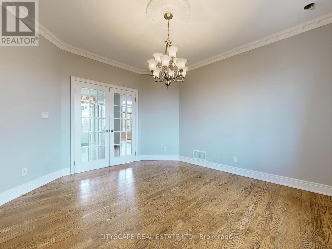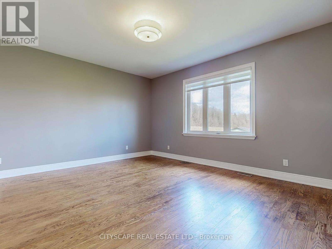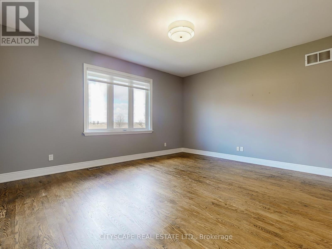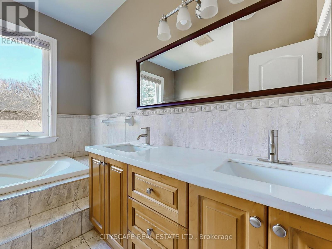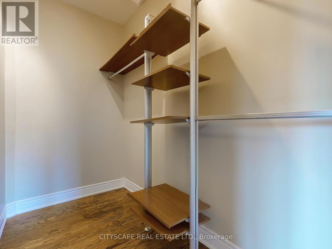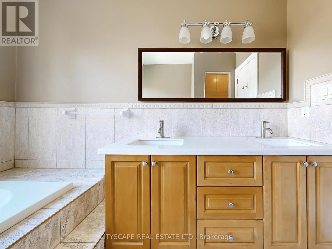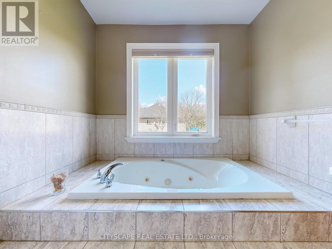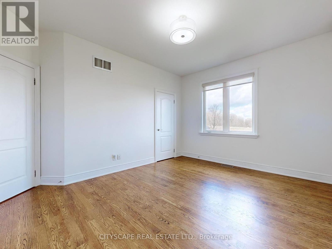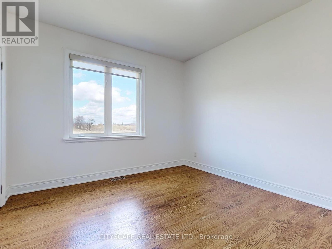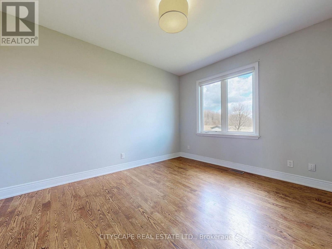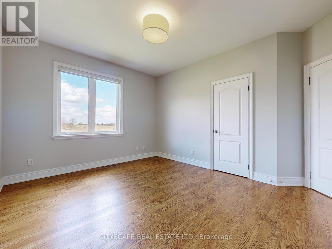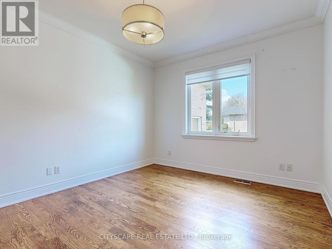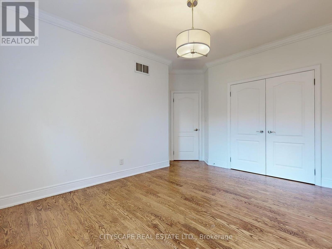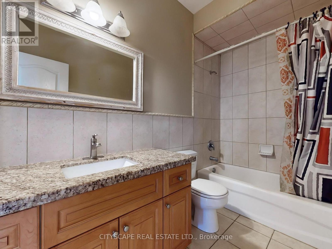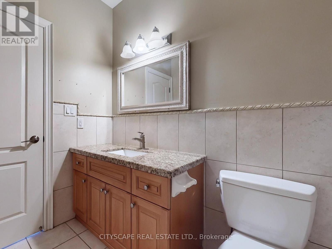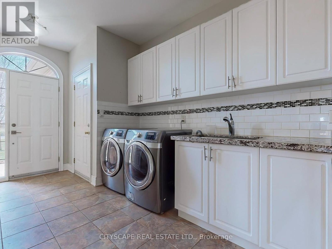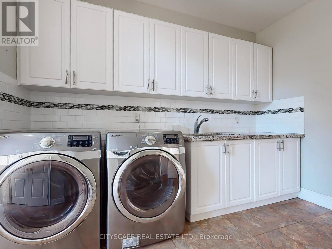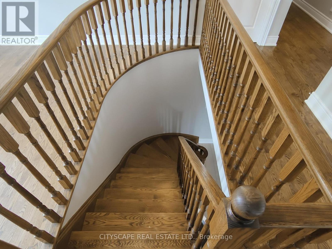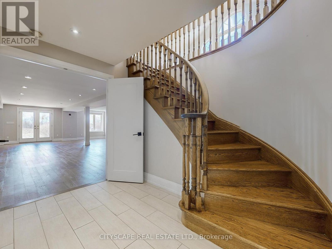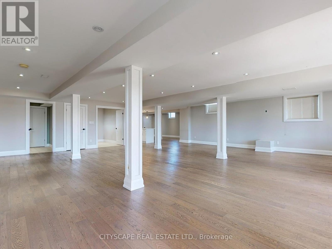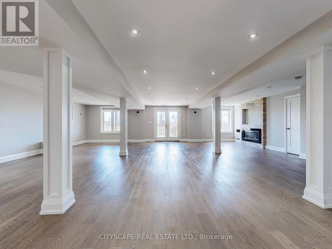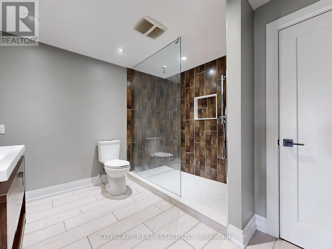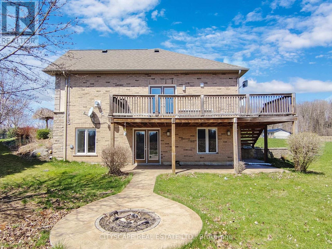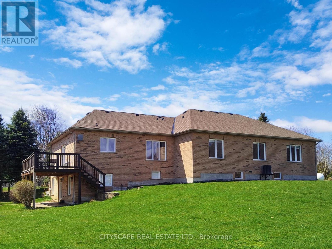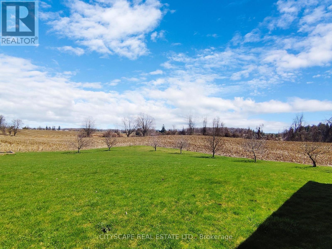15545 St Andrews Road Caledon, Ontario L7C 2S2
$1,999,999
Step into luxury living with this custom-built 4-bedroom bungalow nestled in the highly sought-after East Caledon area. Surrounded by lush green space, this meticulously crafted home offers comfort, style & elegance. A 3-car garage and expansive driveway provide ample parking for several cars. Situated on a sprawling 1-acre lot, this residence boasts hardwood flooring and large windows throughout, bathing every corner in natural light. Pot lights add a touch of elegance, while the gourmet kitchen is a chef's dream come true. Step outside to the wooden deck overlooking a charming fire pit to simply unwind amidst nature's beauty. The finished walkout basement is an entertainer's delight, featuring a built-in bar, an open-concept rec room, and an upgraded bathroom. Close to all amenities, this home is an absolute must-see for those seeking the pinnacle of luxury living in East Caledon. Don't miss out - schedule your viewing today and experience modern elegance in a countryside setting! (id:58073)
Property Details
| MLS® Number | W8278816 |
| Property Type | Single Family |
| Community Name | Caledon East |
| Amenities Near By | Park, Place Of Worship, Schools |
| Parking Space Total | 13 |
Building
| Bathroom Total | 4 |
| Bedrooms Above Ground | 4 |
| Bedrooms Total | 4 |
| Appliances | Dishwasher, Dryer, Range, Stove, Washer |
| Architectural Style | Bungalow |
| Basement Development | Finished |
| Basement Features | Walk Out |
| Basement Type | N/a (finished) |
| Construction Style Attachment | Detached |
| Cooling Type | Central Air Conditioning |
| Exterior Finish | Brick, Stone |
| Fireplace Present | Yes |
| Foundation Type | Unknown |
| Heating Fuel | Natural Gas |
| Heating Type | Forced Air |
| Stories Total | 1 |
| Type | House |
Parking
| Attached Garage |
Land
| Acreage | No |
| Land Amenities | Park, Place Of Worship, Schools |
| Sewer | Septic System |
| Size Irregular | 147.64 X 295.3 Ft |
| Size Total Text | 147.64 X 295.3 Ft |
Rooms
| Level | Type | Length | Width | Dimensions |
|---|---|---|---|---|
| Basement | Recreational, Games Room | Measurements not available | ||
| Basement | Bathroom | Measurements not available | ||
| Main Level | Kitchen | 5.64 m | 4.11 m | 5.64 m x 4.11 m |
| Main Level | Family Room | 4.82 m | 4.45 m | 4.82 m x 4.45 m |
| Main Level | Dining Room | 4.25 m | 3.61 m | 4.25 m x 3.61 m |
| Main Level | Living Room | 4.37 m | 3.45 m | 4.37 m x 3.45 m |
| Main Level | Primary Bedroom | 5.69 m | 4.83 m | 5.69 m x 4.83 m |
| Main Level | Bedroom 2 | 3.38 m | 4.24 m | 3.38 m x 4.24 m |
| Main Level | Bedroom 3 | 3.49 m | 4.15 m | 3.49 m x 4.15 m |
| Main Level | Bedroom 4 | 4.33 m | 3.45 m | 4.33 m x 3.45 m |
| Main Level | Bathroom | 1.62 m | 2.89 m | 1.62 m x 2.89 m |
| Main Level | Laundry Room | 3.1 m | 4.86 m | 3.1 m x 4.86 m |
https://www.realtor.ca/real-estate/26813852/15545-st-andrews-road-caledon-caledon-east
