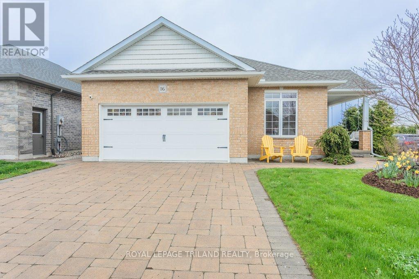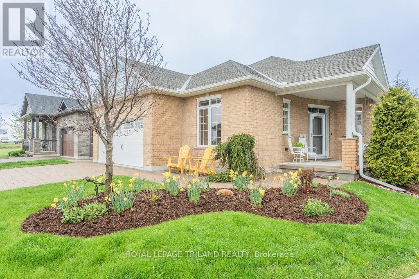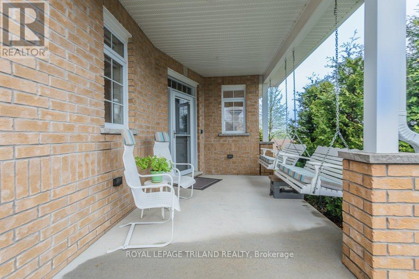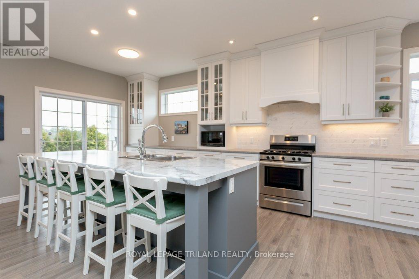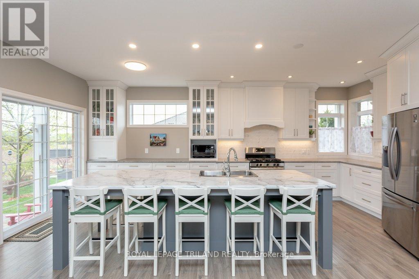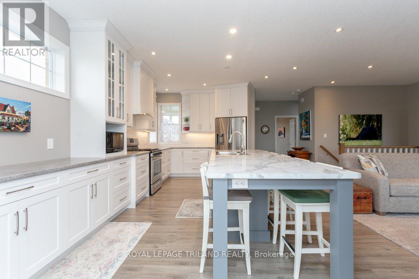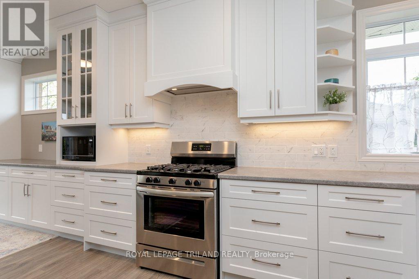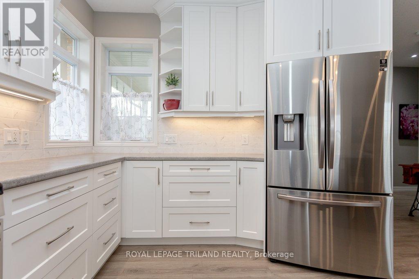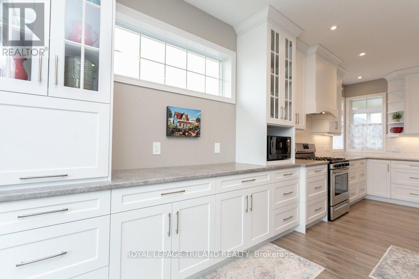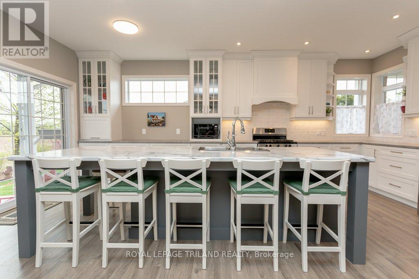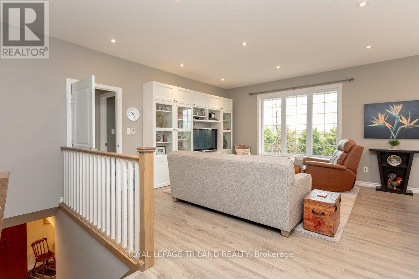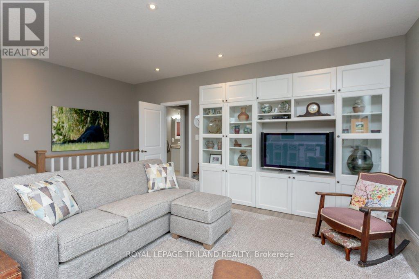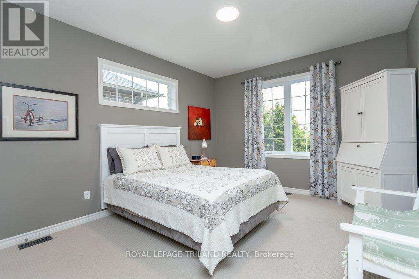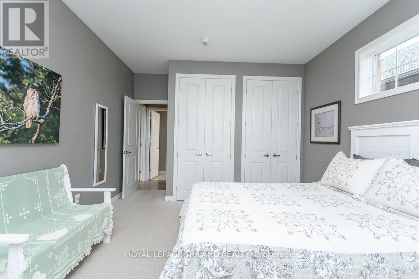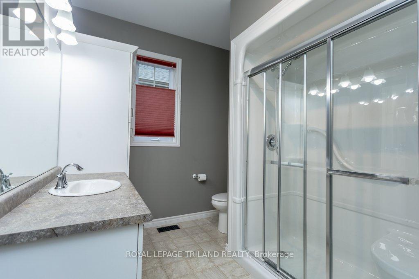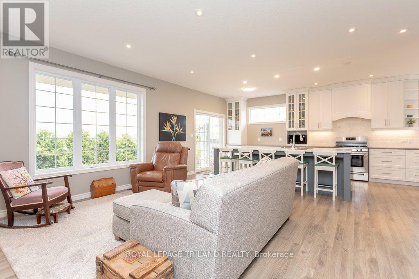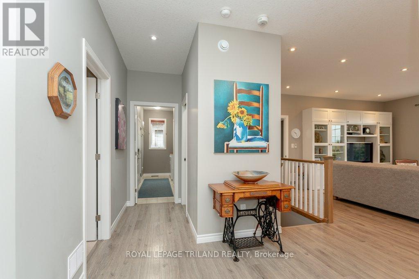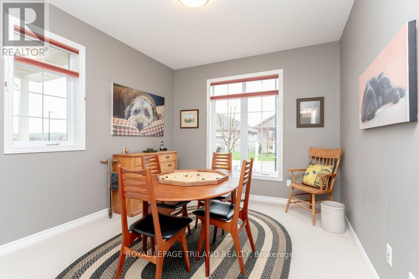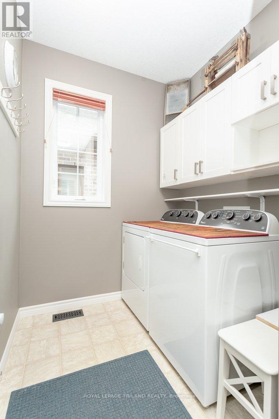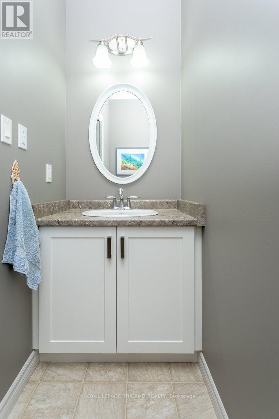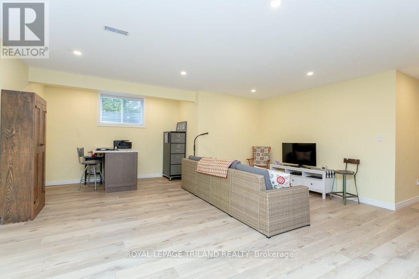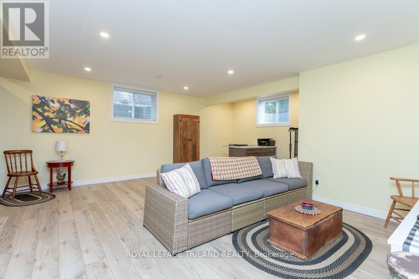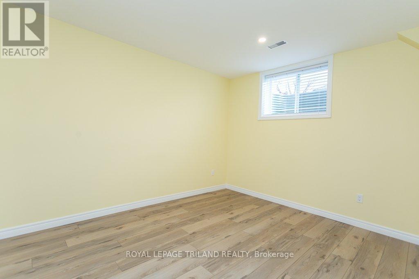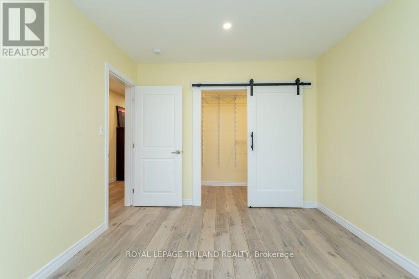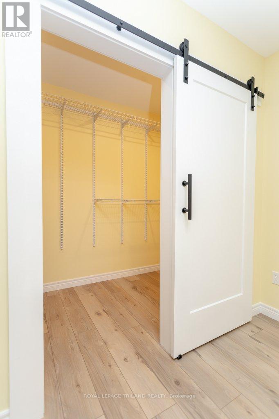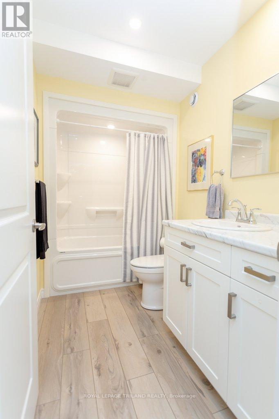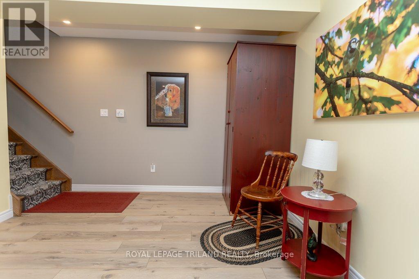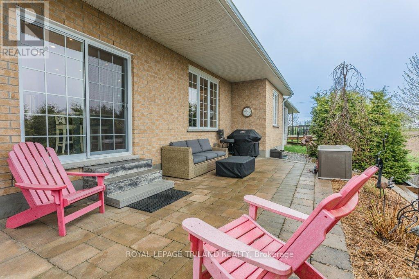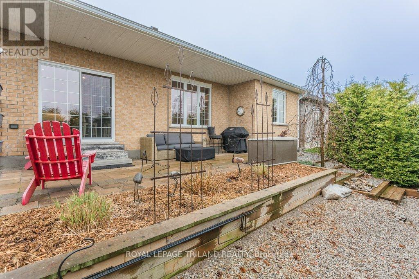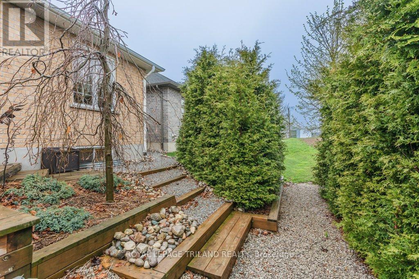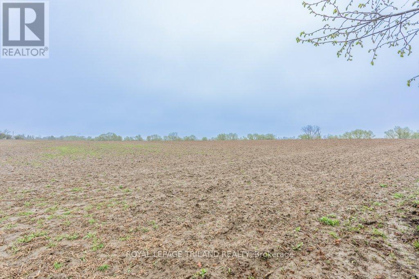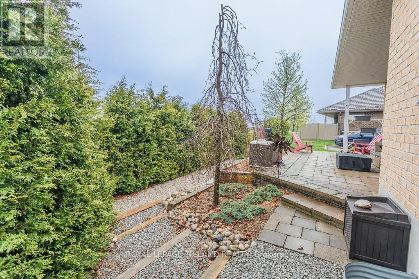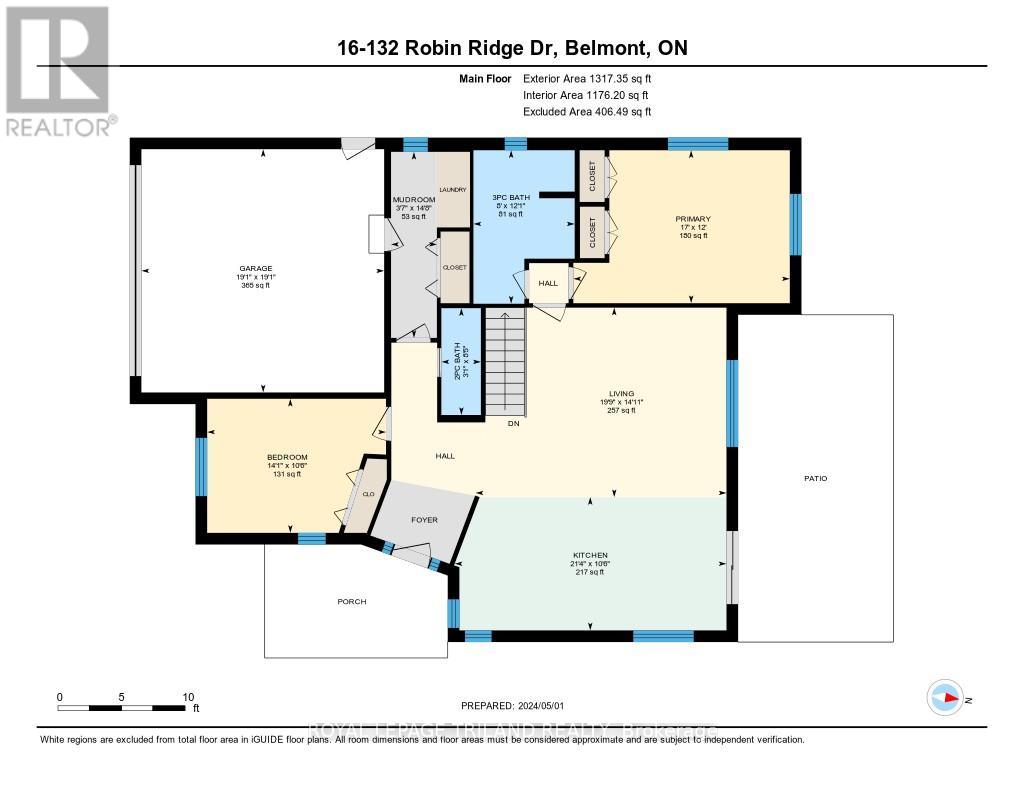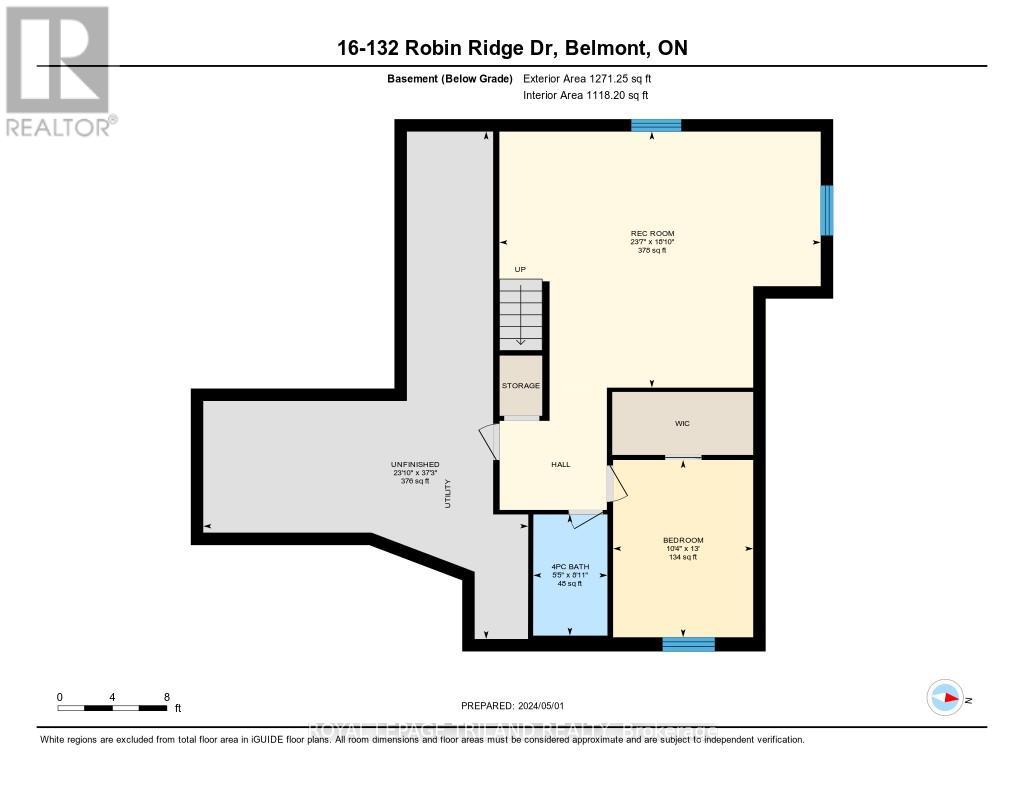3 Bedroom 3 Bathroom
Bungalow Central Air Conditioning, Air Exchanger Forced Air
$763,900
Are you looking to downsize? A fantastic condo is now on the market in Belmont. This move-in-ready gem features a brand new kitchen installed just 3 years ago includes a large 10ft island, 9ft ceilings throughout main level, Basement Renovations, 2021, offering modern amenities and stylish design. With a spacious 2-car garage and a very private setting backing onto a scenic farmer's field, tranquility and convenience await. Boasting 3 bedrooms and 3 baths, this condo provides ample space for comfortable living. Enjoy outdoor living with a covered front porch and a covered back patio with a gas hook up for BBQing. Garden doors lead from the kitchen to the patio, perfect for seamless indoor-outdoor entertaining. Natural Gas 12KW Generator Installed 2 years ago Don't miss your chance to embrace a simpler lifestyle in this fantastic Belmont condo. Call today to book your private viewing. (id:58073)
Property Details
| MLS® Number | X8297576 |
| Property Type | Single Family |
| Community Name | Belmont |
| Community Features | Pet Restrictions, Community Centre, School Bus |
| Features | Cul-de-sac, Sump Pump |
| Parking Space Total | 4 |
| Structure | Patio(s), Porch |
Building
| Bathroom Total | 3 |
| Bedrooms Above Ground | 2 |
| Bedrooms Below Ground | 1 |
| Bedrooms Total | 3 |
| Appliances | Garage Door Opener Remote(s), Dryer, Garage Door Opener, Range, Refrigerator, Stove, Washer, Window Coverings |
| Architectural Style | Bungalow |
| Basement Development | Finished |
| Basement Type | N/a (finished) |
| Construction Style Attachment | Detached |
| Cooling Type | Central Air Conditioning, Air Exchanger |
| Exterior Finish | Brick, Vinyl Siding |
| Foundation Type | Poured Concrete |
| Heating Fuel | Natural Gas |
| Heating Type | Forced Air |
| Stories Total | 1 |
| Type | House |
| Utility Power | Generator |
Parking
Land
Rooms
| Level | Type | Length | Width | Dimensions |
|---|
| Basement | Bedroom | 3.97 m | 3.14 m | 3.97 m x 3.14 m |
| Basement | Recreational, Games Room | 5.73 m | 7.2 m | 5.73 m x 7.2 m |
| Main Level | Bedroom | 3.21 m | 4.29 m | 3.21 m x 4.29 m |
| Main Level | Kitchen | 3.19 m | 6.52 m | 3.19 m x 6.52 m |
| Main Level | Living Room | 4.54 m | 6.01 m | 4.54 m x 6.01 m |
| Main Level | Mud Room | 4.46 m | 1.1 m | 4.46 m x 1.1 m |
| Main Level | Primary Bedroom | 3.66 m | 5.19 m | 3.66 m x 5.19 m |
https://www.realtor.ca/real-estate/26835218/16-132-robin-ridge-drive-central-elgin-belmont
