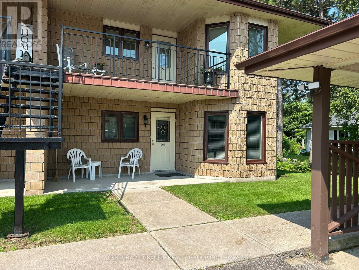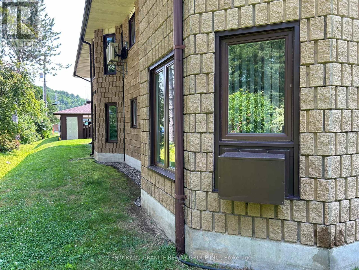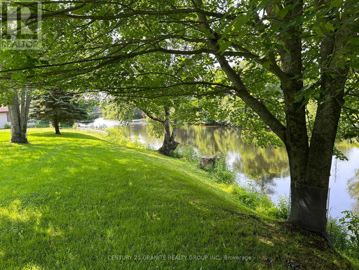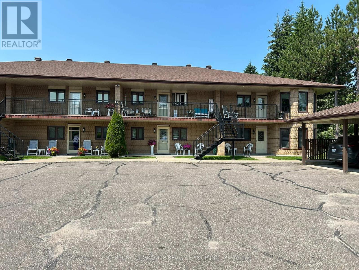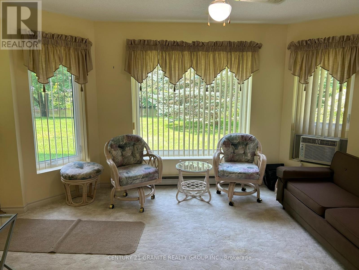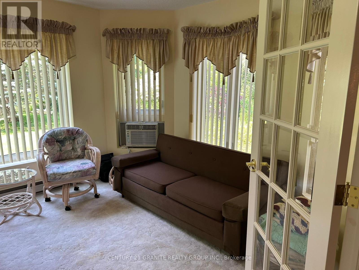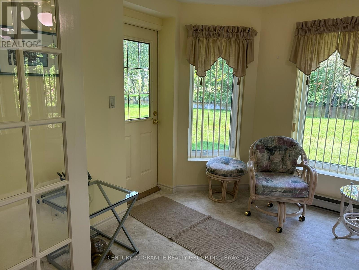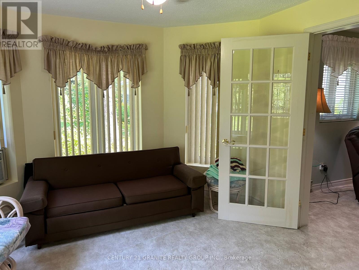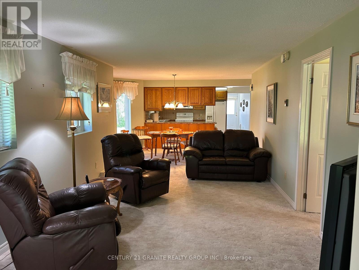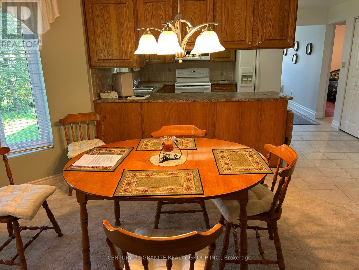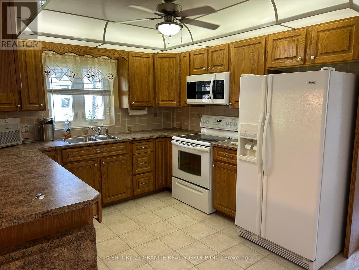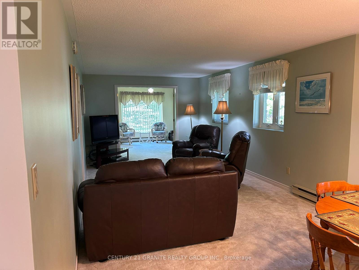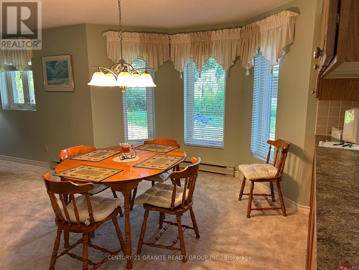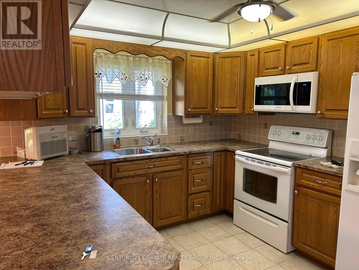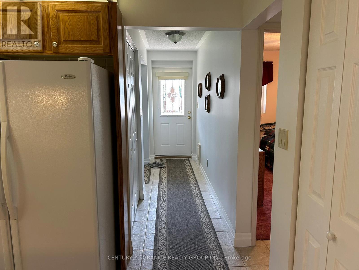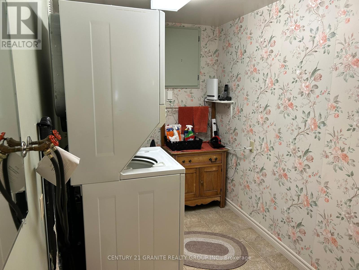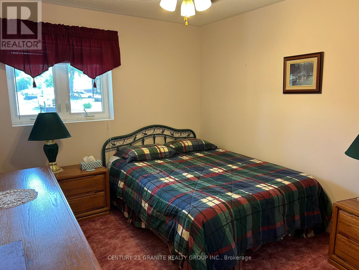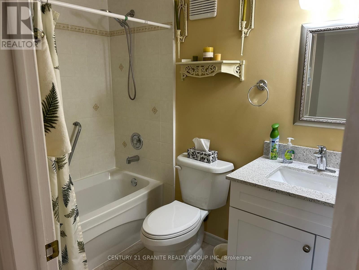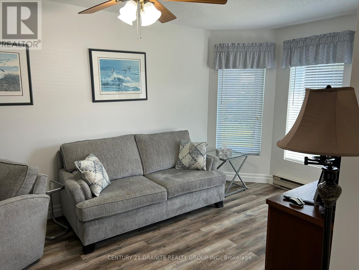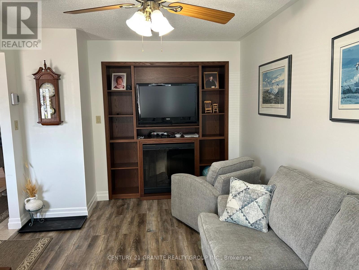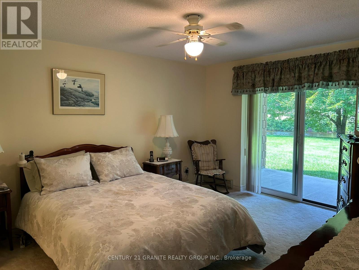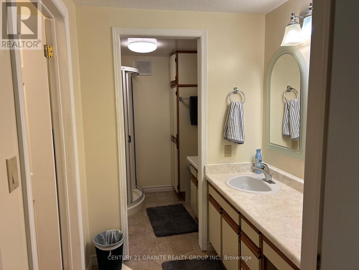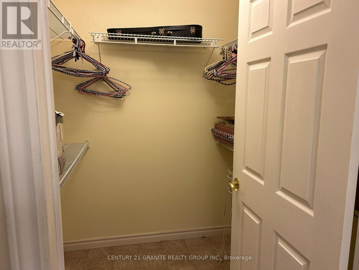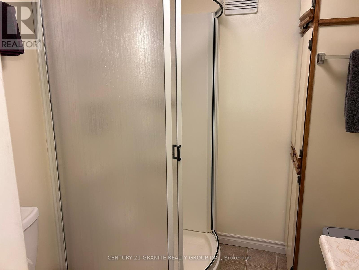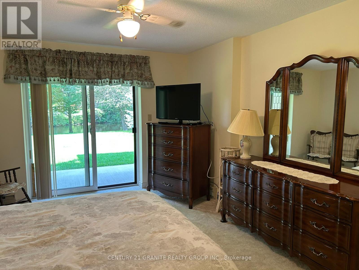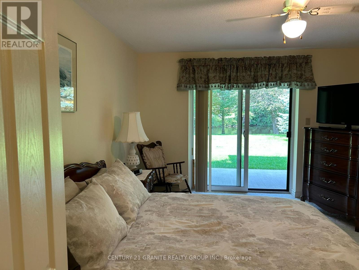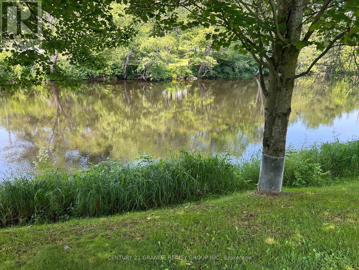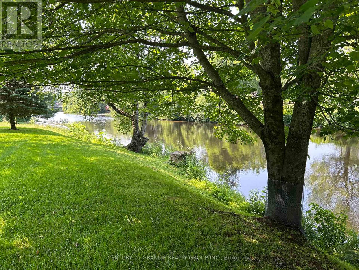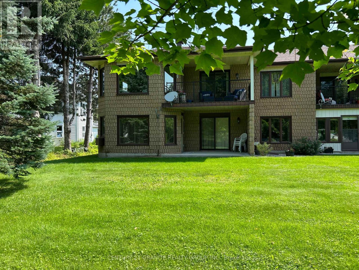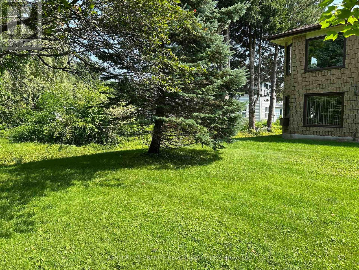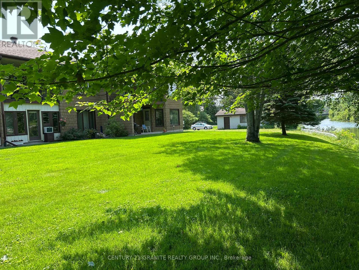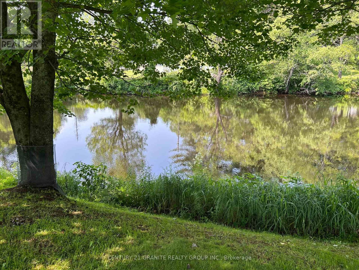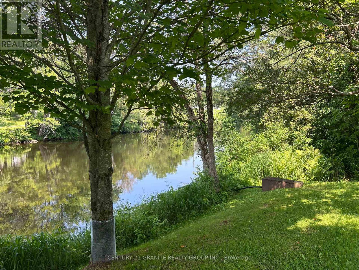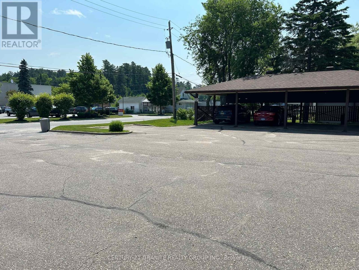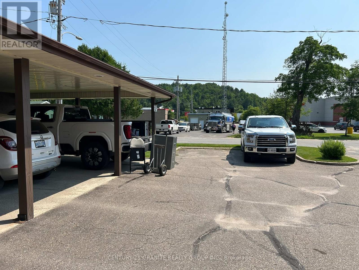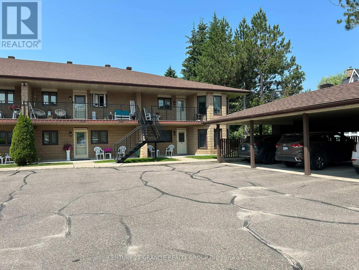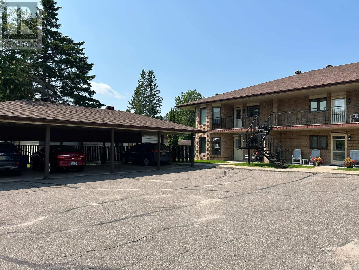16 Alice Street Bancroft, Ontario K0L 1C0
$489,900Maintenance, Common Area Maintenance, Water, Parking
$521 Monthly
Maintenance, Common Area Maintenance, Water, Parking
$521 MonthlyBancroft - Rare opportunity to own a condo unit on the York River. Ground floor unit is very bright and spacious with approximately 1400 sq ft of living space. Lots of cupboard space in the kitchen, 2 bedrooms, 4 pc main bathroom, dining room, living room, den, sun-room, laundry and storage area. Very spacious primary bedroom facing the river features 3 pc en-suite and walk-in closet. Great 4 season sun room facing the river with access to covered side patio, great spot for your morning coffee while you enjoy the view. There is a second patio facing the street as well. There is a reserved parking spot and 4 visitor parking spots. Shoppers drugstore is just across the street and close to all other amenities. Condo fees of $521 per month cover grass cutting, snow removal and maintenance. Come have a look you won't be disappointed!! (id:58073)
Property Details
| MLS® Number | X12262502 |
| Property Type | Single Family |
| Community Name | Bancroft Ward |
| Amenities Near By | Golf Nearby, Hospital, Schools |
| Community Features | Pet Restrictions |
| Easement | Unknown, None |
| Equipment Type | None |
| Features | Wooded Area, Flat Site, Paved Yard |
| Parking Space Total | 1 |
| Rental Equipment Type | None |
| Structure | Patio(s) |
| View Type | View, River View, View Of Water, Direct Water View |
| Water Front Type | Waterfront |
Building
| Bathroom Total | 2 |
| Bedrooms Above Ground | 2 |
| Bedrooms Total | 2 |
| Age | 31 To 50 Years |
| Amenities | Visitor Parking, Fireplace(s), Separate Electricity Meters |
| Appliances | Water Heater, Water Meter, Dishwasher, Dryer, Microwave, Stove, Washer, Window Air Conditioner, Refrigerator |
| Cooling Type | Window Air Conditioner |
| Exterior Finish | Brick |
| Fire Protection | Smoke Detectors |
| Fireplace Present | Yes |
| Fireplace Total | 1 |
| Flooring Type | Carpeted, Laminate, Tile |
| Foundation Type | Block |
| Heating Fuel | Electric |
| Heating Type | Baseboard Heaters |
| Stories Total | 2 |
| Size Interior | 1,400 - 1,599 Ft2 |
| Type | Apartment |
Parking
| Carport | |
| Garage | |
| Covered |
Land
| Access Type | Public Road, Year-round Access |
| Acreage | No |
| Land Amenities | Golf Nearby, Hospital, Schools |
| Landscape Features | Landscaped |
| Surface Water | River/stream |
| Zoning Description | Residential Condominium |
Rooms
| Level | Type | Length | Width | Dimensions |
|---|---|---|---|---|
| Main Level | Bedroom 2 | 2.86 m | 3.35 m | 2.86 m x 3.35 m |
| Main Level | Den | 3.04 m | 4.78 m | 3.04 m x 4.78 m |
| Main Level | Kitchen | 3.62 m | 3.04 m | 3.62 m x 3.04 m |
| Main Level | Dining Room | 3.04 m | 4.26 m | 3.04 m x 4.26 m |
| Main Level | Living Room | 5.18 m | 3.35 m | 5.18 m x 3.35 m |
| Main Level | Sunroom | 4.08 m | 3.35 m | 4.08 m x 3.35 m |
| Main Level | Primary Bedroom | 4.66 m | 3.35 m | 4.66 m x 3.35 m |
| Main Level | Bathroom | 3.65 m | 1.52 m | 3.65 m x 1.52 m |
| Main Level | Bathroom | 1.76 m | 1.5 m | 1.76 m x 1.5 m |
| Main Level | Laundry Room | 2.86 m | 1.82 m | 2.86 m x 1.82 m |
Utilities
| Wireless | Available |
| Electricity Connected | Connected |
| Telephone | Connected |
https://www.realtor.ca/real-estate/28557768/16-alice-street-bancroft-bancroft-ward-bancroft-ward
