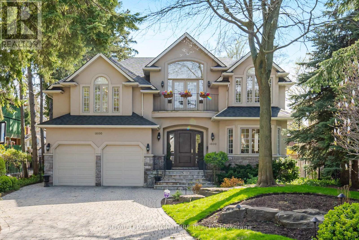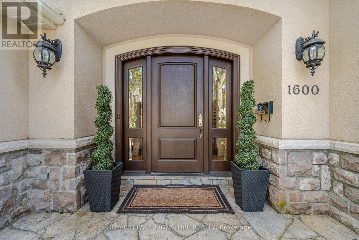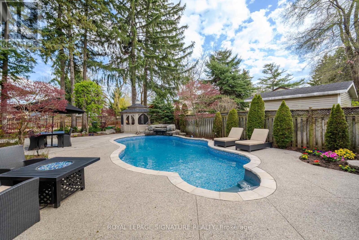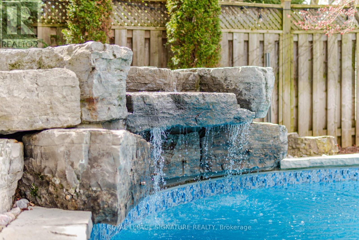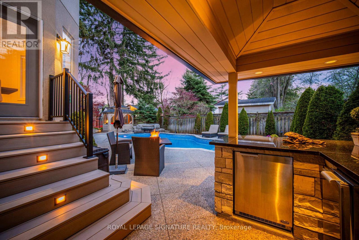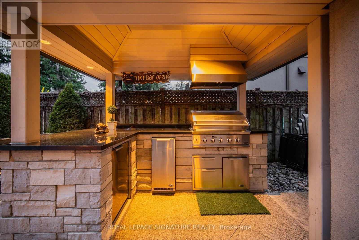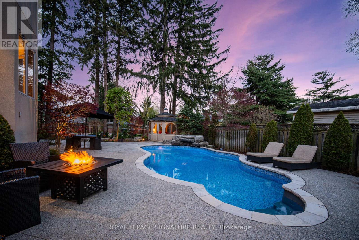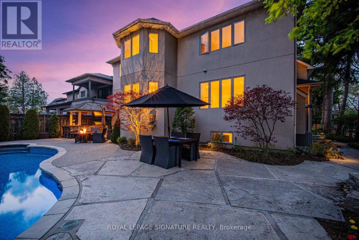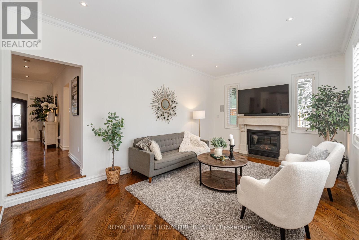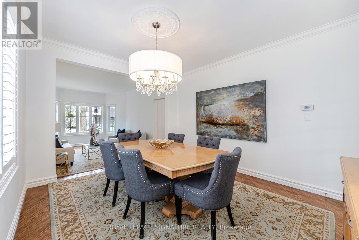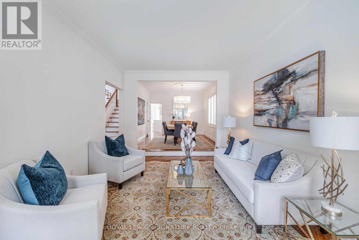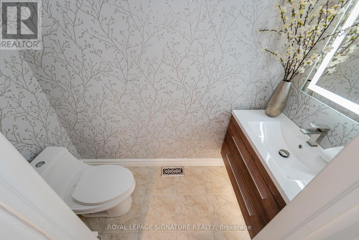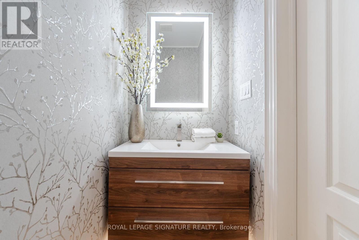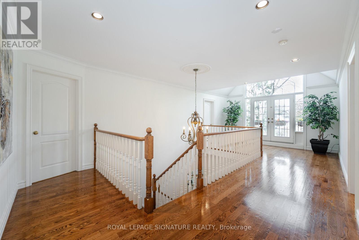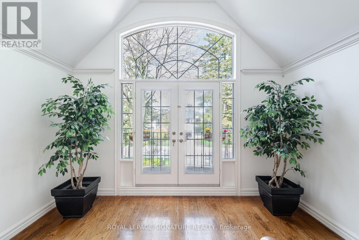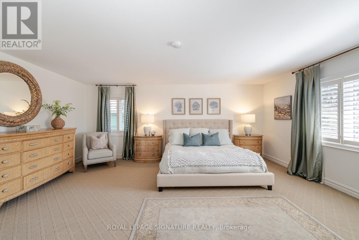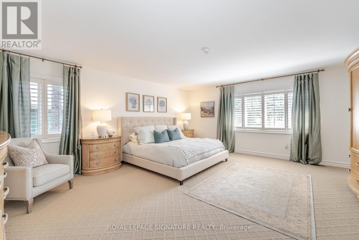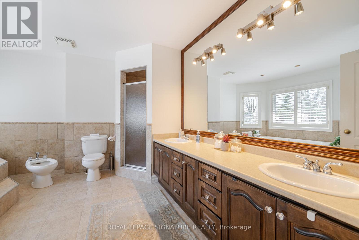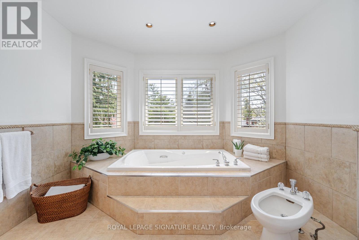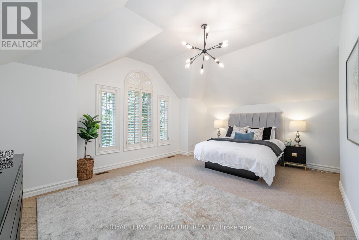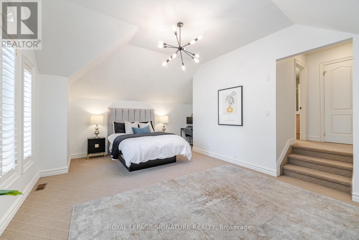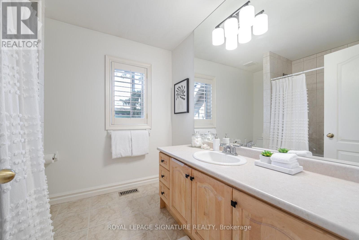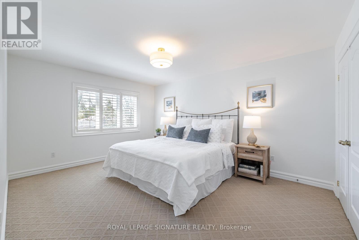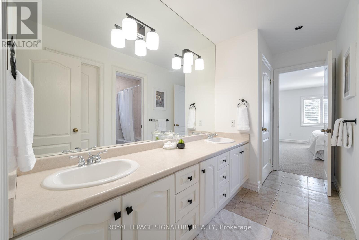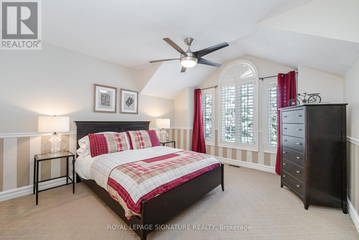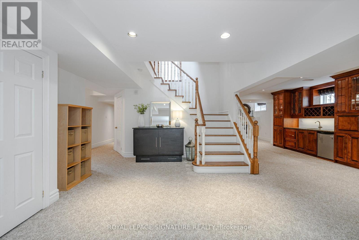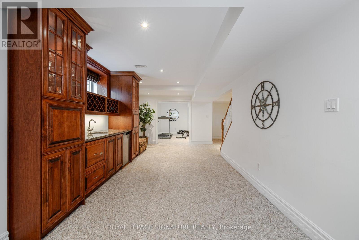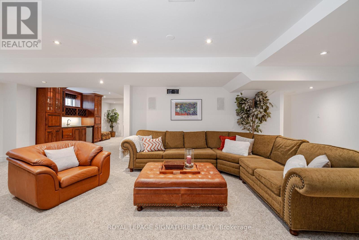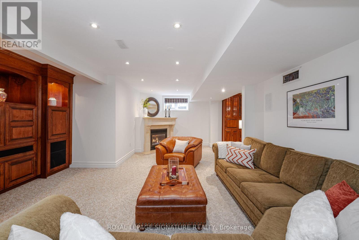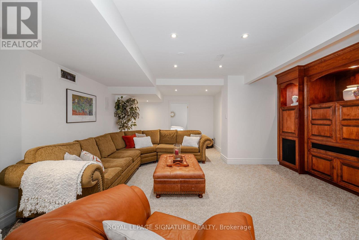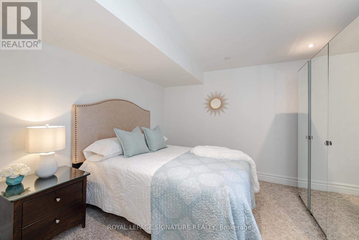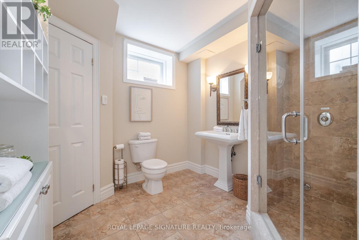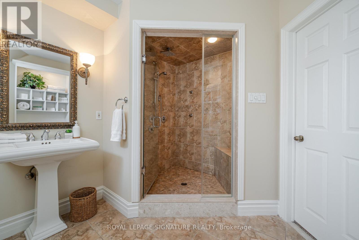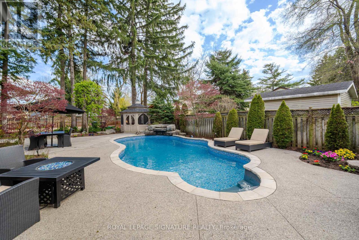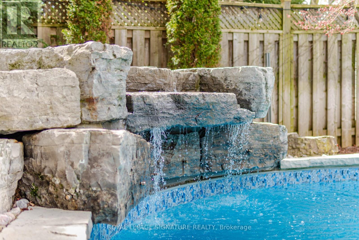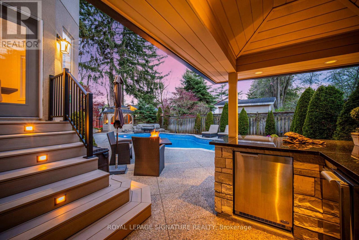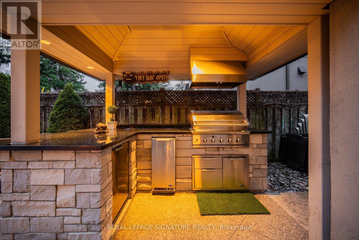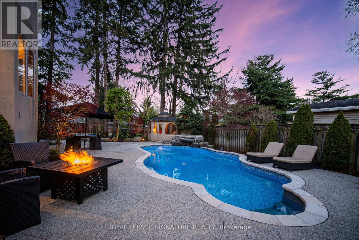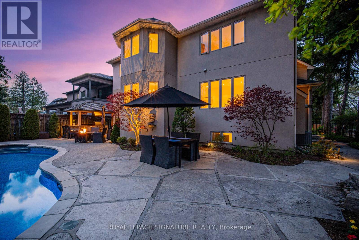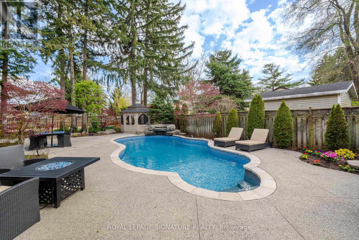6 Bedroom 5 Bathroom
Fireplace Inground Pool Central Air Conditioning Forced Air
$2,949,900
Welcome Home to this Gorgeous Custom Build Ft Over. 5,100 Sq Ft Of Finished Living Space with Resort-Style Backyard Retreat. Make the Most of your Summers by Relaxing or Entertaining in your Exclusive Backyard Oasis. Your Renovated Open-Concept Kitchen Walks-Out to a Composite Deck & Patio Area, Outdoor Chefs Kitchen, Heated Saltwater Pool with Waterfall Feature, Generous Gazebo and Lush Manicured Gardens. Professionally Landscaped Front and Back with In-Ground Sprinklers, Landscape Lighting (F&B). No Expense Spared!! Enjoy an Abundance Of Windows, Natural Light and Open Airy Living. This Home Exudes Luxury and Comfort. Every Bedroom has direct access to an ensuite bath. Main Fl Laundry/Mudroom with Side Door & Garage Access. 2 Front Foyer Closets Plus Closet in Mudroom. Situated On A Quiet, Family-Friendly Street. Upgraded Kitchen (2024), Powder Room (2022),Freshly Painted T/O (2024), Roof (2017), Pool Liner, Salt-Cell & Heat Pump (2022). Too many features to list! (See Sched C for Upgrades & Flr Plans Attached) **** EXTRAS **** Mins To QEW, Port Credit, Trails, & Transport. Walk To Janet McDougald & St. Dominic Schools. (id:58073)
Property Details
| MLS® Number | W8300366 |
| Property Type | Single Family |
| Community Name | Mineola |
| Amenities Near By | Hospital, Schools |
| Parking Space Total | 7 |
| Pool Type | Inground Pool |
Building
| Bathroom Total | 5 |
| Bedrooms Above Ground | 4 |
| Bedrooms Below Ground | 2 |
| Bedrooms Total | 6 |
| Basement Development | Finished |
| Basement Features | Separate Entrance |
| Basement Type | N/a (finished) |
| Construction Style Attachment | Detached |
| Cooling Type | Central Air Conditioning |
| Exterior Finish | Stone, Stucco |
| Fireplace Present | Yes |
| Heating Fuel | Natural Gas |
| Heating Type | Forced Air |
| Stories Total | 2 |
| Type | House |
| Utility Water | Municipal Water |
Parking
Land
| Acreage | No |
| Land Amenities | Hospital, Schools |
| Sewer | Sanitary Sewer |
| Size Irregular | 66.01 X 132 Ft |
| Size Total Text | 66.01 X 132 Ft |
Rooms
| Level | Type | Length | Width | Dimensions |
|---|
| Second Level | Primary Bedroom | 5.33 m | 5.91 m | 5.33 m x 5.91 m |
| Second Level | Bedroom 2 | 6.4 m | 7.13 m | 6.4 m x 7.13 m |
| Second Level | Bedroom 3 | 3.68 m | 4.14 m | 3.68 m x 4.14 m |
| Second Level | Bedroom 4 | 4.08 m | 4.84 m | 4.08 m x 4.84 m |
| Basement | Bedroom 5 | 3.62 m | 3.81 m | 3.62 m x 3.81 m |
| Basement | Recreational, Games Room | 8.99 m | 5.97 m | 8.99 m x 5.97 m |
| Main Level | Kitchen | 3.47 m | 5.51 m | 3.47 m x 5.51 m |
| Main Level | Eating Area | 3.41 m | 5.51 m | 3.41 m x 5.51 m |
| Main Level | Living Room | 3.68 m | 5.42 m | 3.68 m x 5.42 m |
| Main Level | Dining Room | 3.68 m | 4.29 m | 3.68 m x 4.29 m |
| Main Level | Family Room | 5.82 m | 3.71 m | 5.82 m x 3.71 m |
| Main Level | Mud Room | | | Measurements not available |
https://www.realtor.ca/real-estate/26839247/1600-kenmuir-avenue-mississauga-mineola
