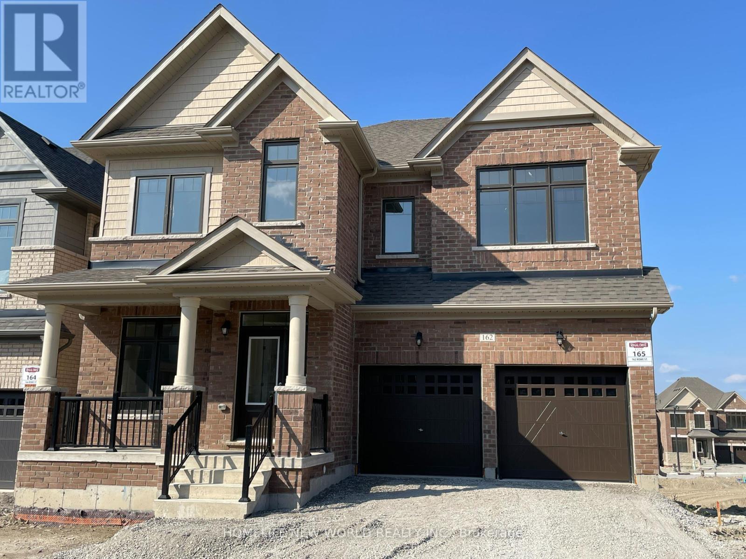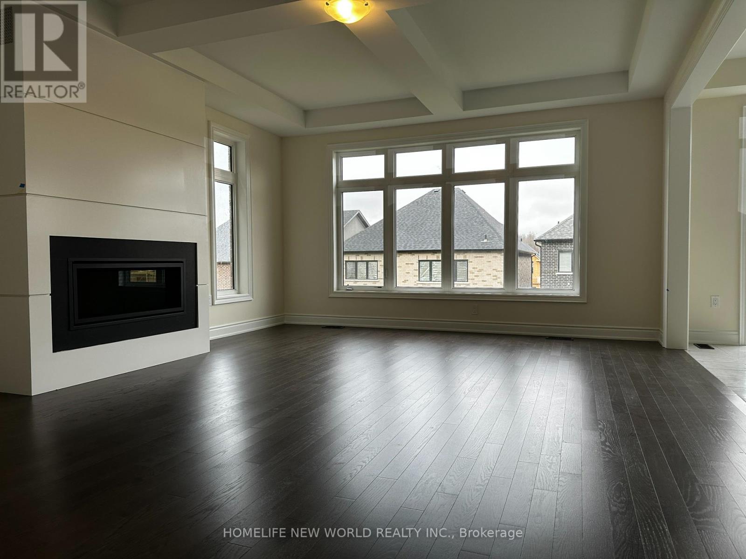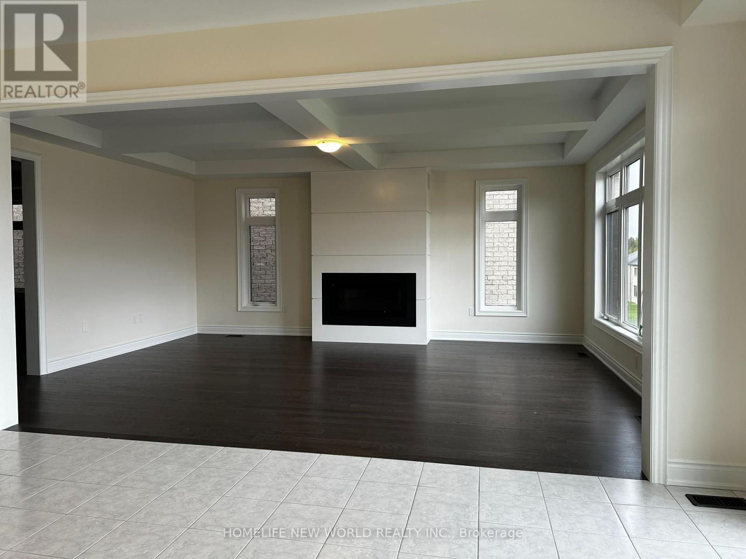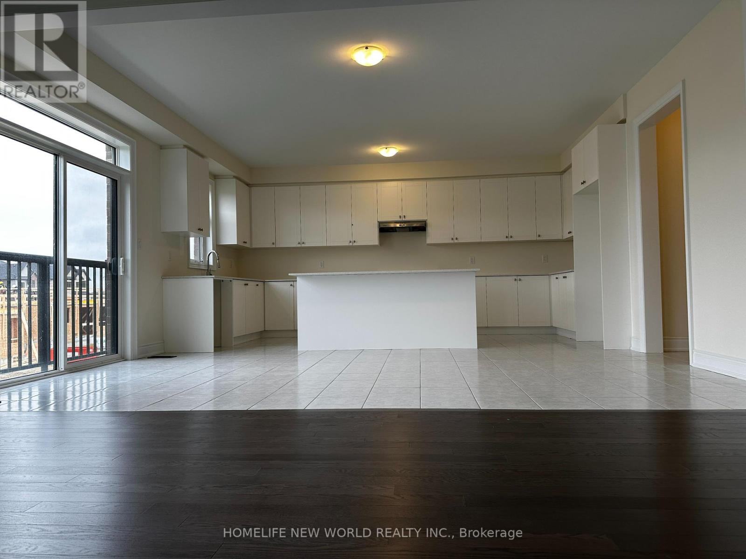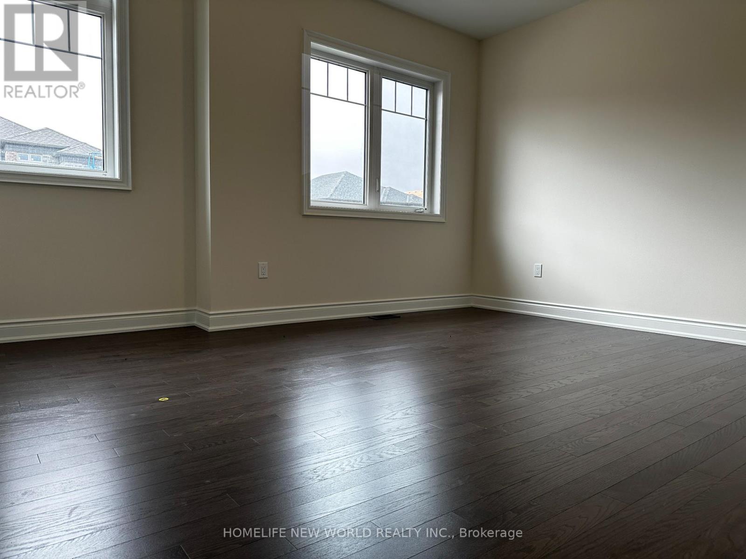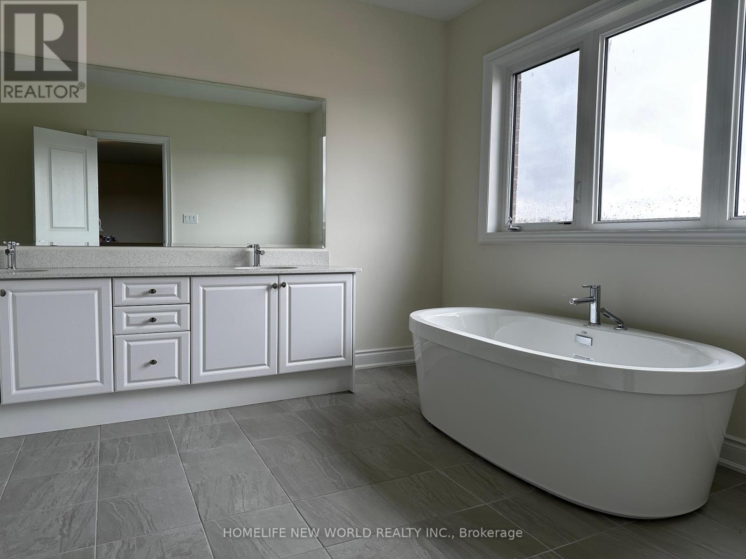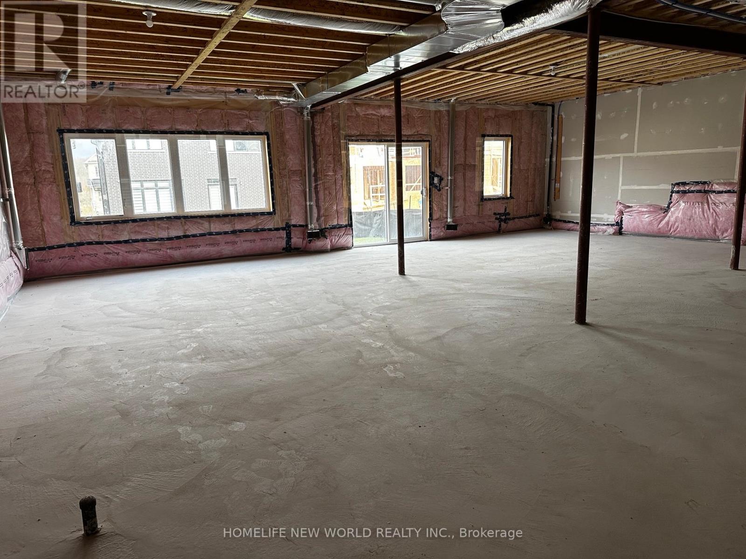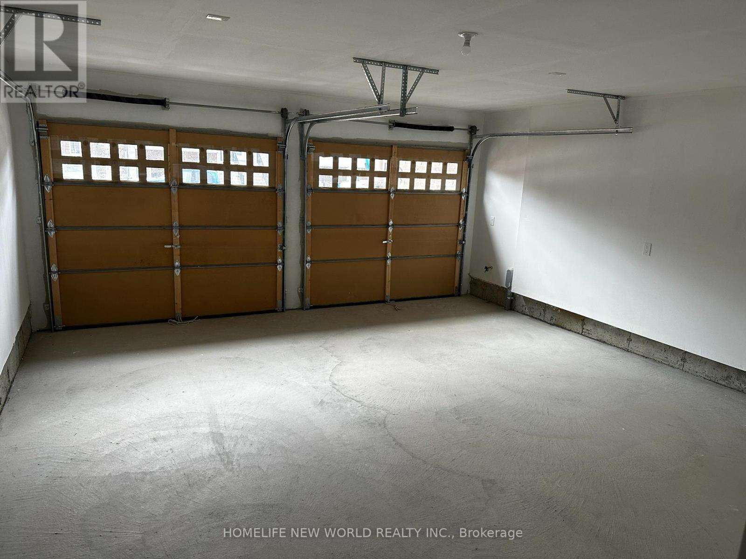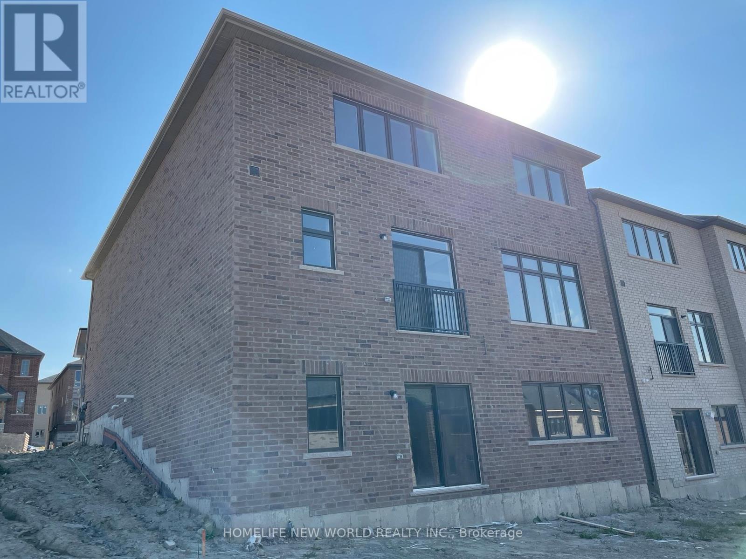5 Bedroom 5 Bathroom
Fireplace Forced Air
$1,750,000
Brand New Detached Home, 3,700 sqft on Main and the Second Floors, 5 Bedrooms with 5 Ensuite Bathrooms, 9 Feet Ceiling on Main and Second Floors, Walkout Basement, Primary Suite Boasts Two Walk-In Closets With 5 Piece Ensuite Featuring Double Sinks And Freestanding Tub. Each Additional Bedroom Is Generous In Size And Has Its Own Ensuite and Walk-in Closet. In-Law Suite Bedroom on Main Floor. Hardwood Flooring Throughout Main And Second Floors, Stained Stairs With Black Rod Iron Pickets. Family Room with Gas Fireplace and Waffle Ceiling, Open and Large Kitchen with Centre Island, Pantry/Servery and Breakfast Area, Quartz Counters In All Bathrooms. Smooth Ceiling. House Front Facing South and Sit on Higher Land Elevation. Connecting to Hwy 400 and Bradford GO Station, Minutes to Golfing and Shopping Stores (id:58073)
Property Details
| MLS® Number | N7354740 |
| Property Type | Single Family |
| Community Name | Bond Head |
| Parking Space Total | 4 |
Building
| Bathroom Total | 5 |
| Bedrooms Above Ground | 5 |
| Bedrooms Total | 5 |
| Basement Features | Walk Out |
| Basement Type | N/a |
| Construction Style Attachment | Detached |
| Exterior Finish | Brick |
| Fireplace Present | Yes |
| Heating Fuel | Natural Gas |
| Heating Type | Forced Air |
| Stories Total | 2 |
| Type | House |
| Utility Water | Municipal Water |
Parking
Land
| Acreage | No |
| Sewer | Sanitary Sewer |
| Size Irregular | 42 X 102 Ft |
| Size Total Text | 42 X 102 Ft |
Rooms
| Level | Type | Length | Width | Dimensions |
|---|
| Second Level | Primary Bedroom | 6.91 m | 5.4864 m | 6.91 m x 5.4864 m |
| Second Level | Bedroom 2 | 3.6576 m | 3.3528 m | 3.6576 m x 3.3528 m |
| Second Level | Bedroom 3 | 4.623 m | 3.9624 m | 4.623 m x 3.9624 m |
| Second Level | Bedroom 4 | 4.572 m | 3.6576 m | 4.572 m x 3.6576 m |
| Main Level | Bedroom 5 | 3.048 m | 2.7432 m | 3.048 m x 2.7432 m |
Utilities
https://www.realtor.ca/real-estate/26354994/162-rowe-street-bradford-west-gwillimbury-bond-head
