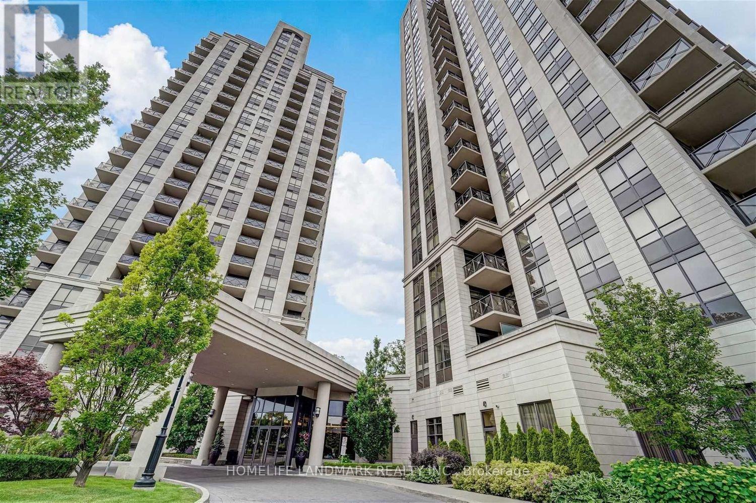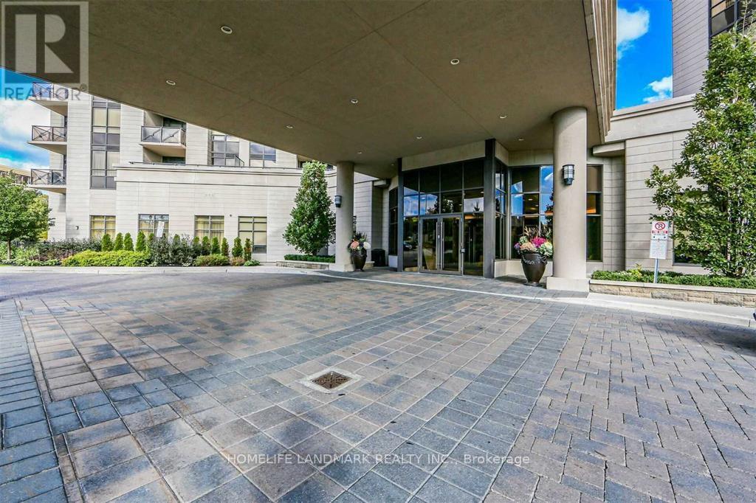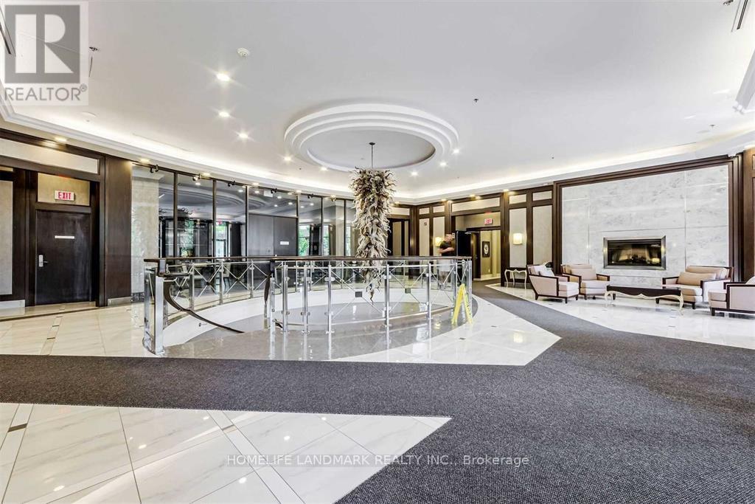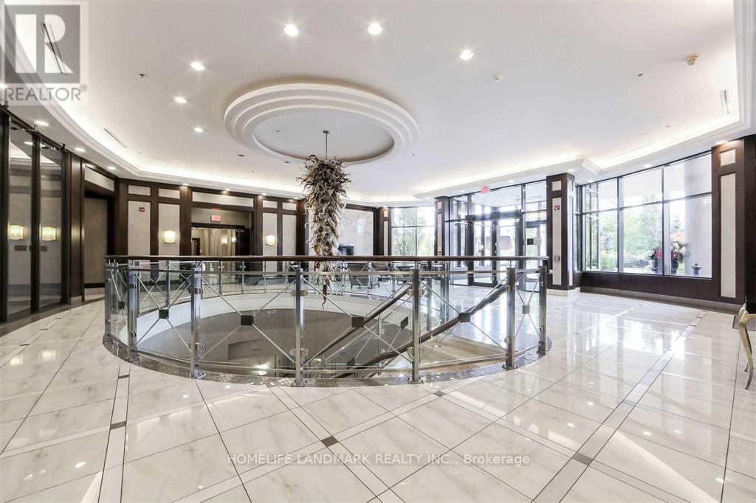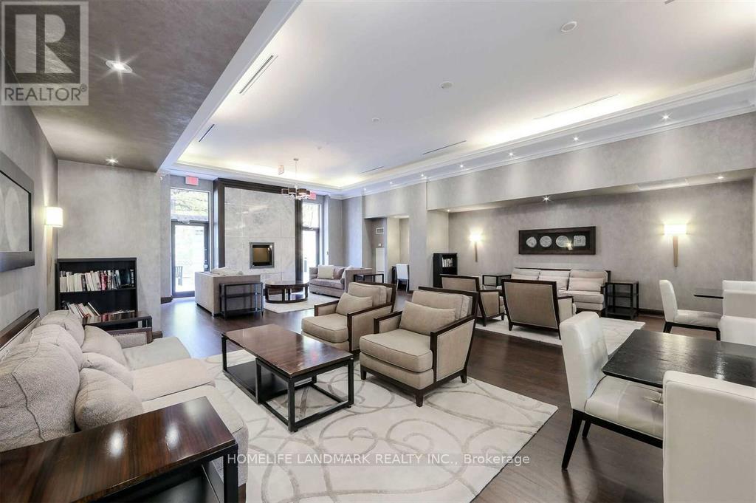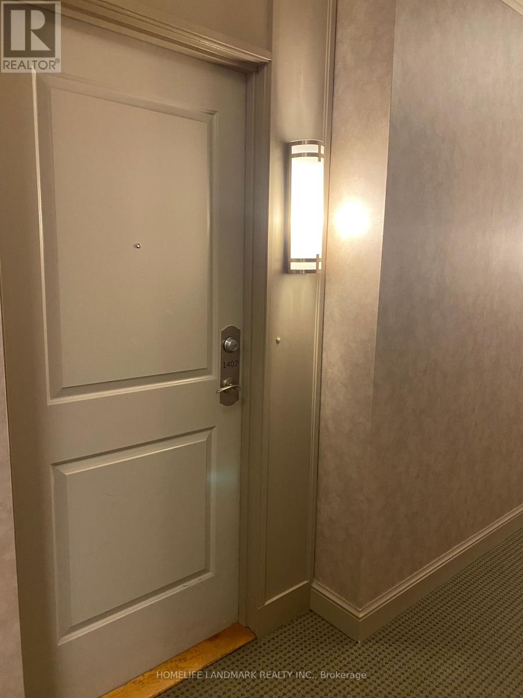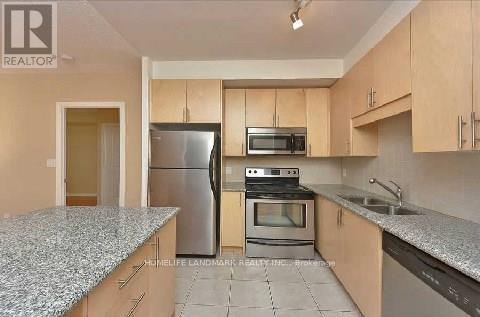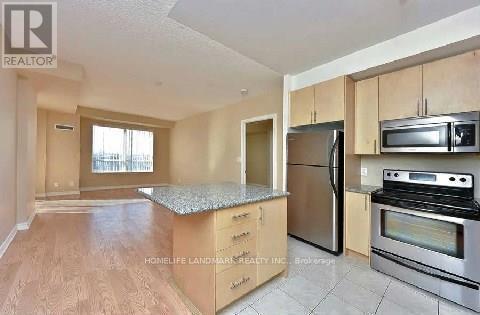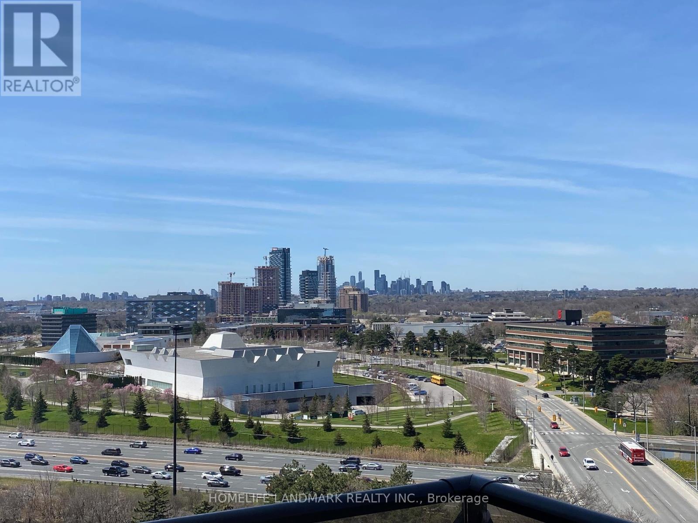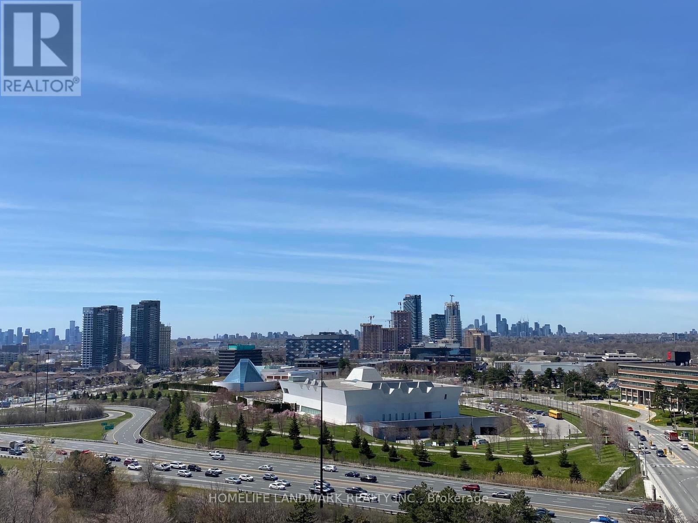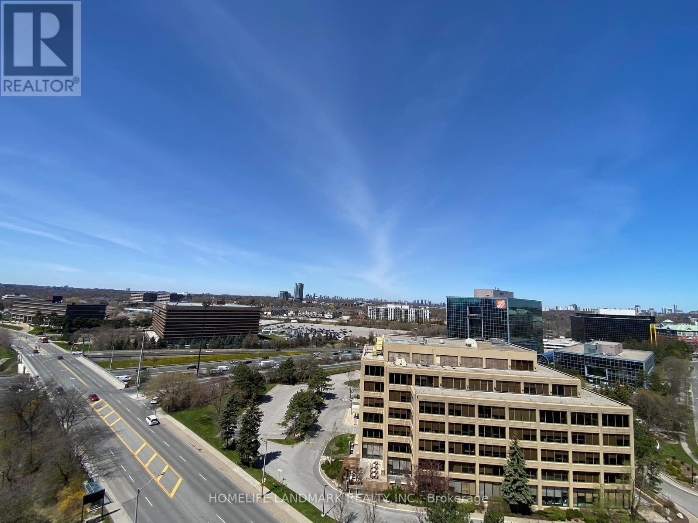#1407 -133 Wynford Dr Toronto, Ontario M3C 0J5
$669,000Maintenance,
$686.62 Monthly
Maintenance,
$686.62 MonthlyWelcome To The Rosewood ""Luxury Condominiums On The Forest""! This 880 sq feet Spacious 2 Bedroom unit features Split Floor Plan, 9 ' ceiling, 2 Full Bathrooms, One Parking Spot and One Locker. Open Concept Living Room With A Balcony Overlooking Don Valley Greenery. Primary Bedroom With 4Pc Ensuite & Walk-In Closet. Kitchen Island Which makes it easy Bar stool Seating. A Fabulous Community In A Great Location With Easy Access To Downtown Toronto( Near Major HWYs DVP/401), TTC At Doorstep And A Short Walk Over To Golf Course/Ravine. Future Crosstown LRT is near by. A wonderful place to live! **** EXTRAS **** one parking and one locker (id:58073)
Property Details
| MLS® Number | C8277506 |
| Property Type | Single Family |
| Community Name | Banbury-Don Mills |
| Features | Balcony |
| Parking Space Total | 1 |
Building
| Bathroom Total | 2 |
| Bedrooms Above Ground | 2 |
| Bedrooms Total | 2 |
| Amenities | Storage - Locker |
| Cooling Type | Central Air Conditioning |
| Exterior Finish | Concrete |
| Heating Fuel | Natural Gas |
| Heating Type | Forced Air |
| Type | Apartment |
Land
| Acreage | No |
Rooms
| Level | Type | Length | Width | Dimensions |
|---|---|---|---|---|
| Main Level | Living Room | 5.65 m | 3.45 m | 5.65 m x 3.45 m |
| Main Level | Dining Room | 5.65 m | 3.45 m | 5.65 m x 3.45 m |
| Main Level | Kitchen | 2.6 m | 2.49 m | 2.6 m x 2.49 m |
| Main Level | Primary Bedroom | 3.6 m | 3.05 m | 3.6 m x 3.05 m |
| Main Level | Bedroom | 3.21 m | 2.71 m | 3.21 m x 2.71 m |
https://www.realtor.ca/real-estate/26811363/1407-133-wynford-dr-toronto-banbury-don-mills
