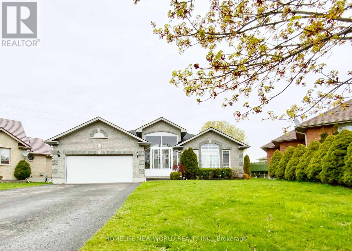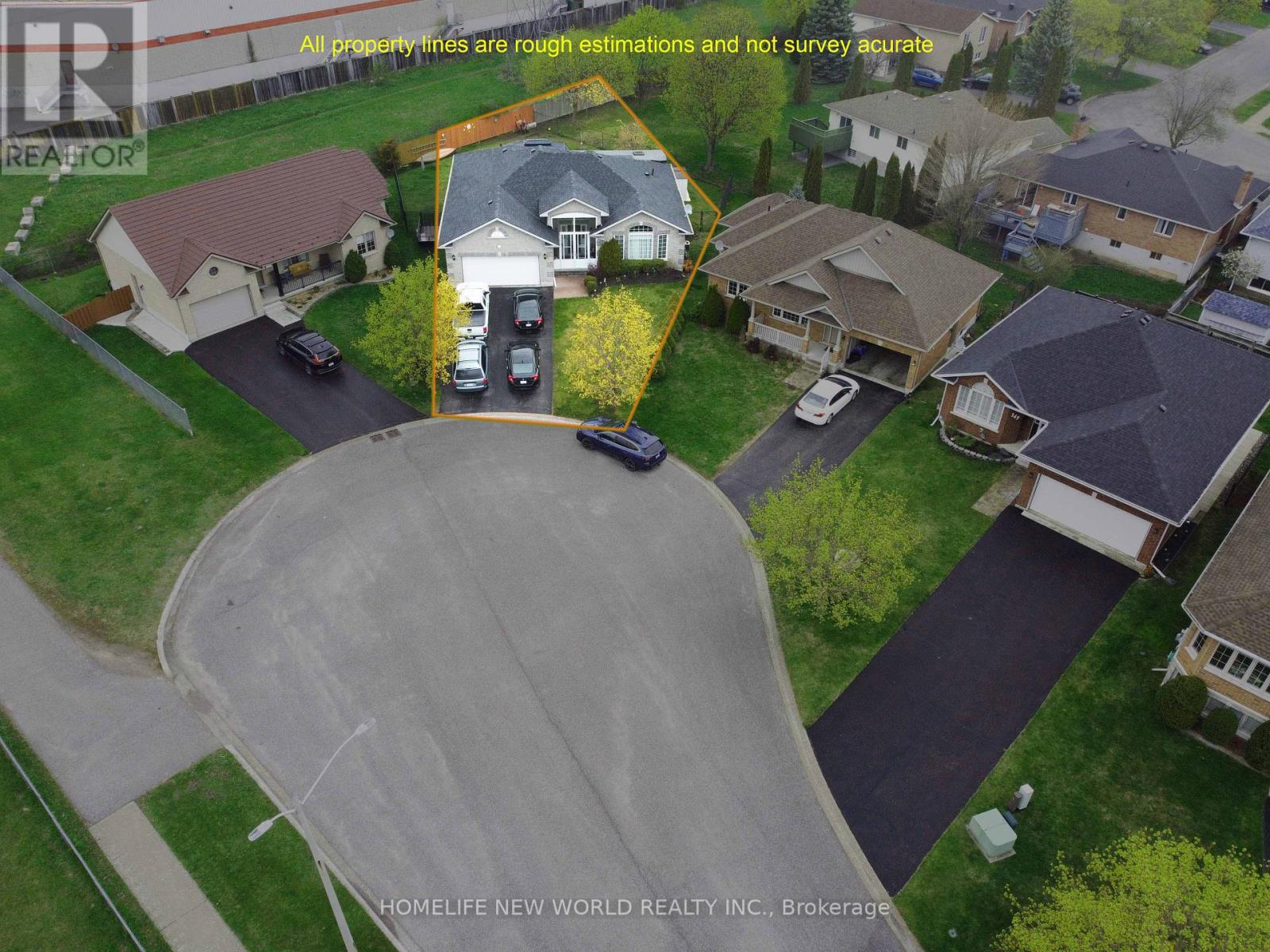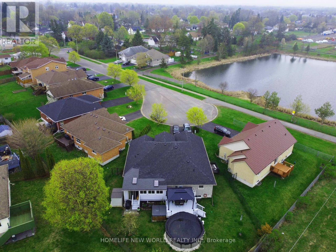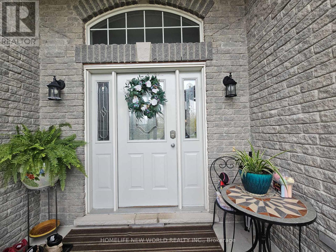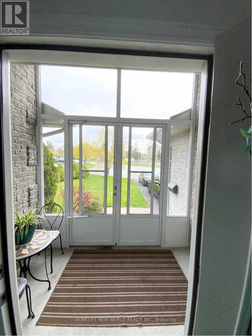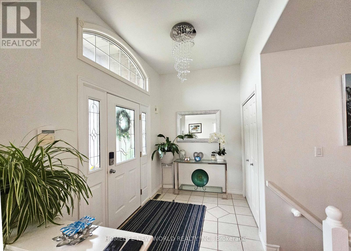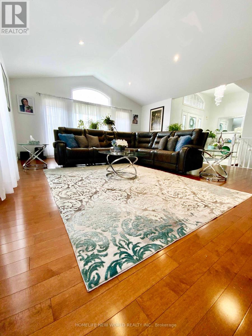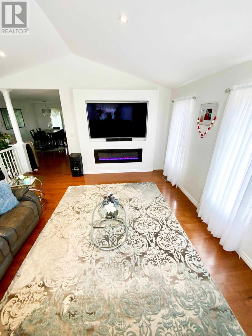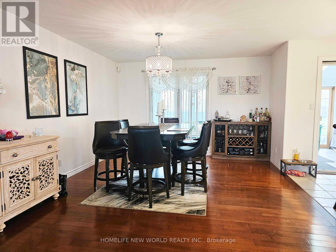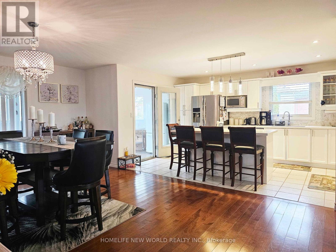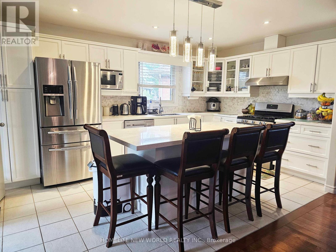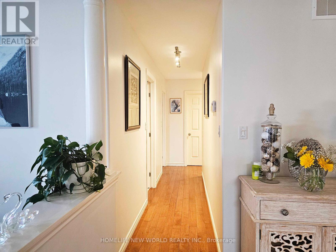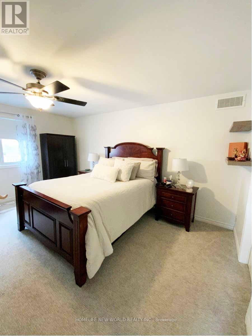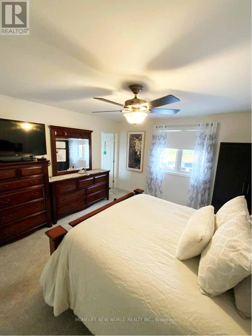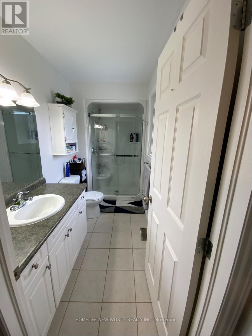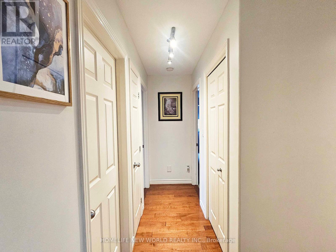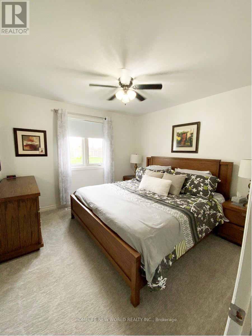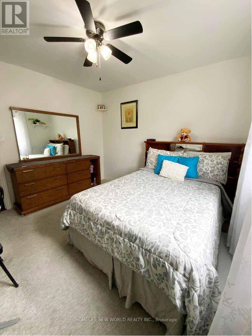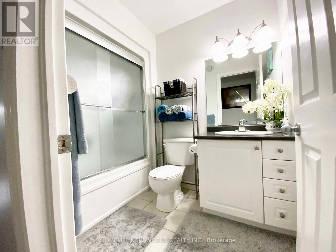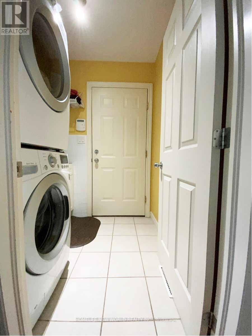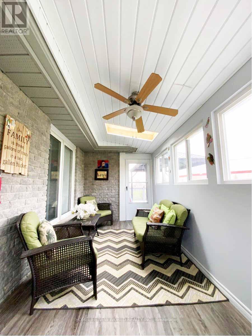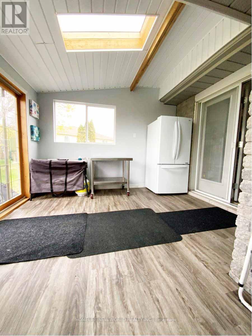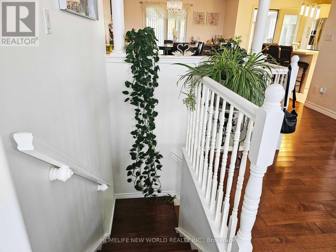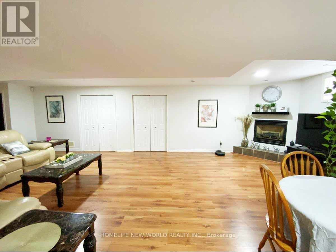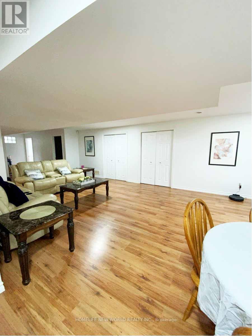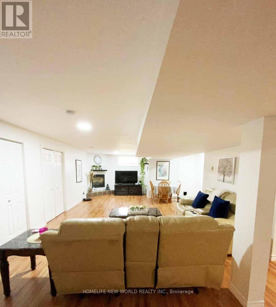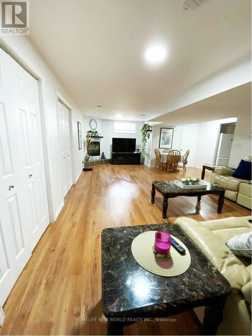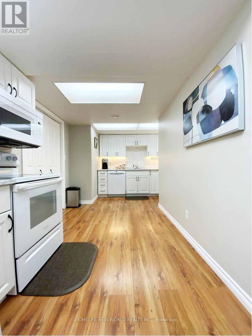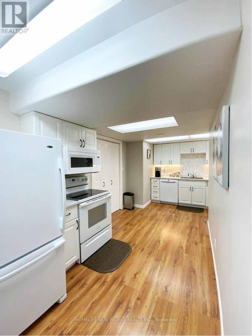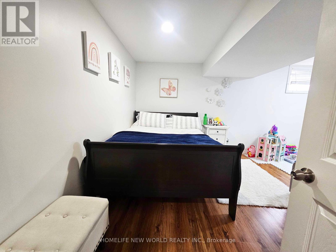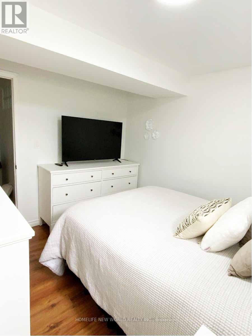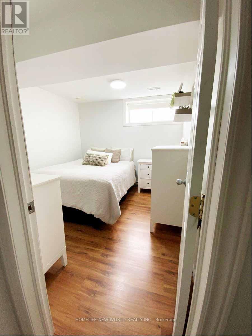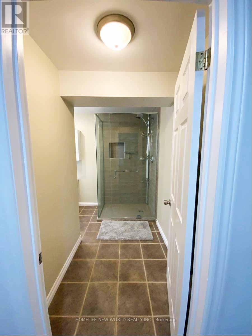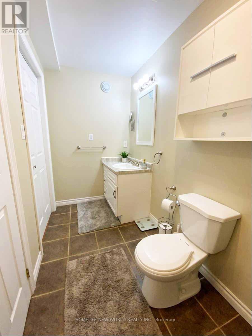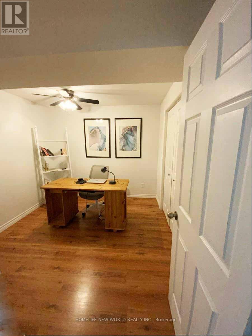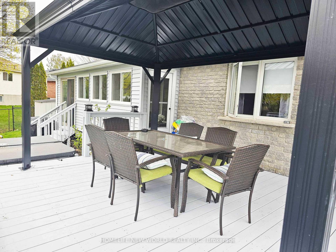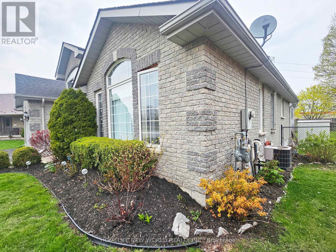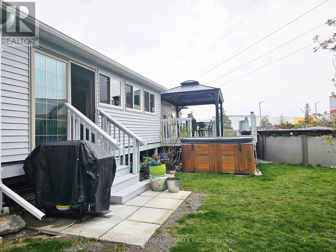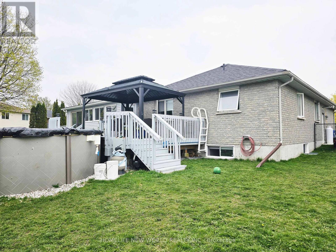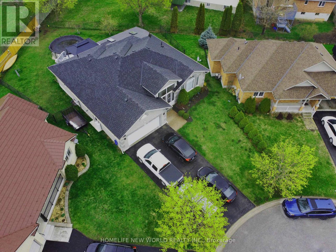5 Bedroom 3 Bathroom
Bungalow Fireplace Above Ground Pool Central Air Conditioning Forced Air
$799,000
This newly updated beautiful 1776 sq ft Mirtren built bungalow features 3 bedrooms. Master bedroom with ensuite. Patio doors leading to a 3 season sunroom with walk-out deck and salt water above ground pool and hot tub. Boasting an open concept kitchen with gas range and stainless steel appliances. Cathedral ceilings extending from front foyer to living room, accompanied by hardwood flooring. Complete in-law suite with two bedrooms and office. Full sized kitchen, gas fireplace, rec room and large 3 piece bathroom. Ample storage throughout. Conveniently located on the end of a quiet cul-de-sac in walking distance to all amenities. Additional features including custom built covered porch, media wall with electric fire place and heated garage with inside entrance. **** EXTRAS **** Hot Water Tank is Owned. Appliances and hot tub are included. (id:58073)
Property Details
| MLS® Number | X8280004 |
| Property Type | Single Family |
| Features | Irregular Lot Size |
| Parking Space Total | 6 |
| Pool Type | Above Ground Pool |
Building
| Bathroom Total | 3 |
| Bedrooms Above Ground | 3 |
| Bedrooms Below Ground | 2 |
| Bedrooms Total | 5 |
| Appliances | Central Vacuum |
| Architectural Style | Bungalow |
| Basement Development | Finished |
| Basement Type | Full (finished) |
| Construction Style Attachment | Detached |
| Cooling Type | Central Air Conditioning |
| Exterior Finish | Brick, Stone |
| Fireplace Present | Yes |
| Foundation Type | Block |
| Heating Fuel | Natural Gas |
| Heating Type | Forced Air |
| Stories Total | 1 |
| Type | House |
| Utility Water | Municipal Water |
Parking
Land
| Acreage | No |
| Sewer | Sanitary Sewer |
| Size Irregular | 46 X 96 Ft ; Irregular |
| Size Total Text | 46 X 96 Ft ; Irregular |
Rooms
| Level | Type | Length | Width | Dimensions |
|---|
| Lower Level | Bedroom 5 | 3.2 m | 2.9 m | 3.2 m x 2.9 m |
| Lower Level | Den | 3.2 m | 2.95 m | 3.2 m x 2.95 m |
| Lower Level | Recreational, Games Room | 9.07 m | 6.2 m | 9.07 m x 6.2 m |
| Lower Level | Kitchen | 4.67 m | 2.29 m | 4.67 m x 2.29 m |
| Lower Level | Bedroom 4 | 3.76 m | 3.53 m | 3.76 m x 3.53 m |
| Main Level | Living Room | 5.44 m | 5.28 m | 5.44 m x 5.28 m |
| Main Level | Dining Room | 4.27 m | 3.05 m | 4.27 m x 3.05 m |
| Main Level | Kitchen | 3.05 m | 4 m | 3.05 m x 4 m |
| Main Level | Family Room | 3.86 m | 4.95 m | 3.86 m x 4.95 m |
| Main Level | Bedroom | 4.18 m | 4.78 m | 4.18 m x 4.78 m |
| Main Level | Bedroom 2 | 3.35 m | 3.23 m | 3.35 m x 3.23 m |
| Main Level | Bedroom 3 | 3.35 m | 3.23 m | 3.35 m x 3.23 m |
https://www.realtor.ca/real-estate/26815005/173-lemoine-street-e-belleville
