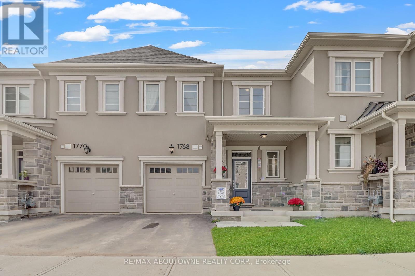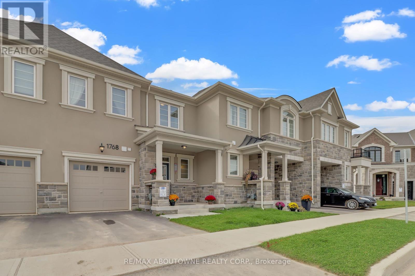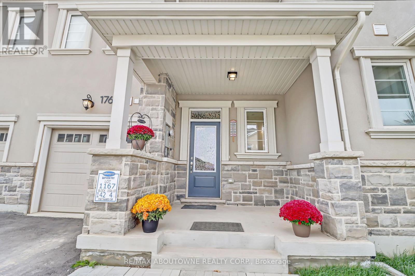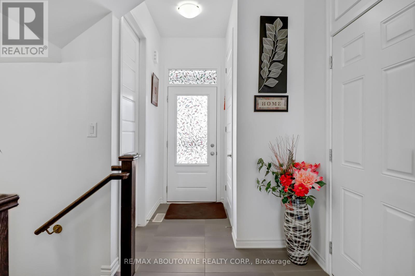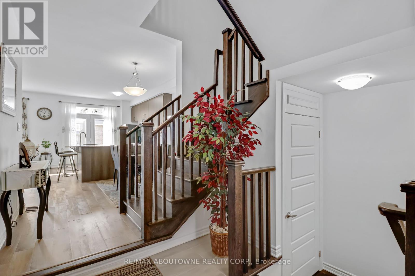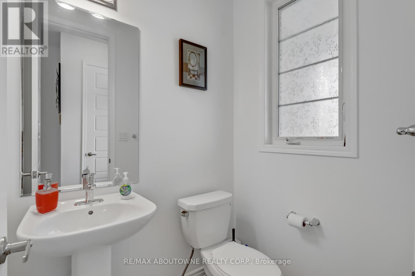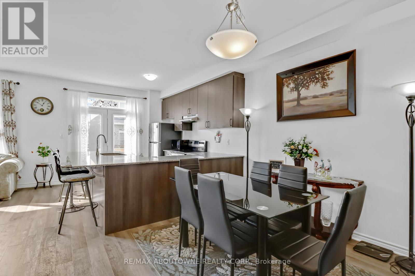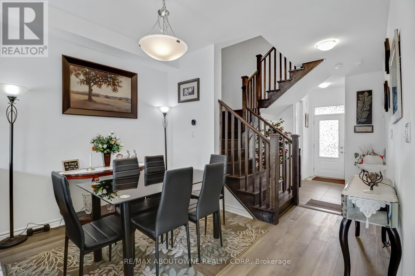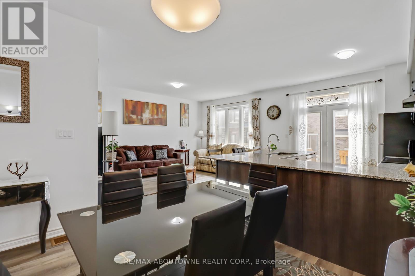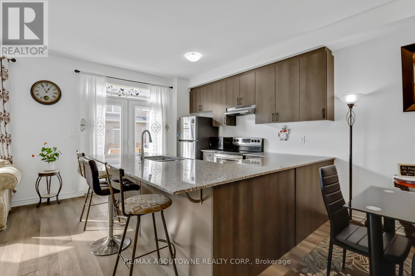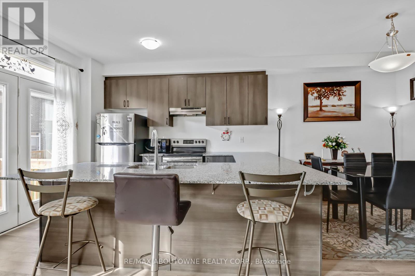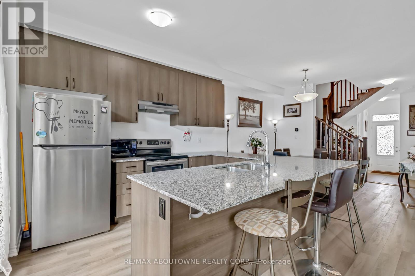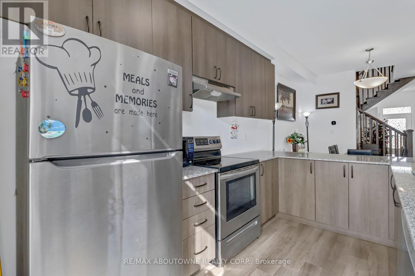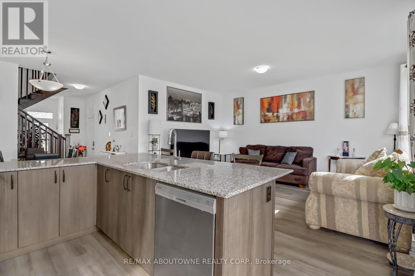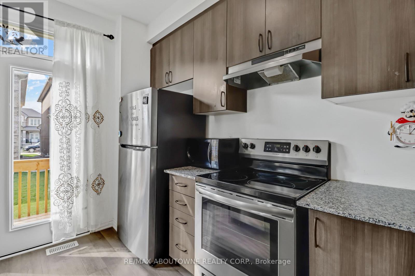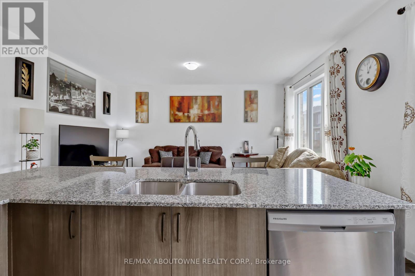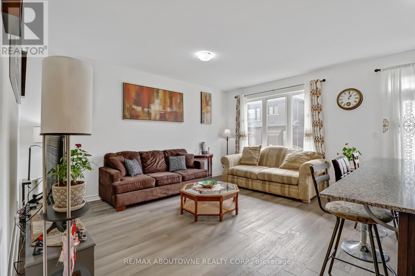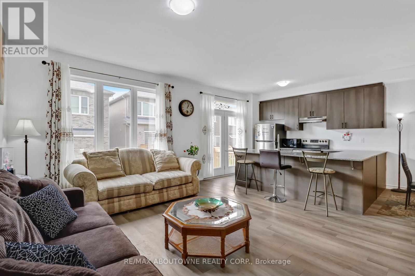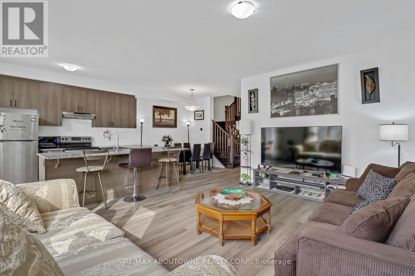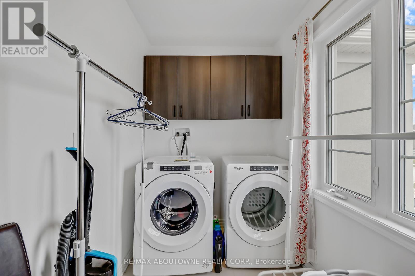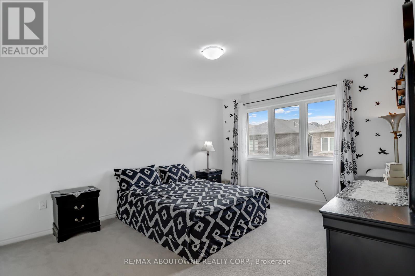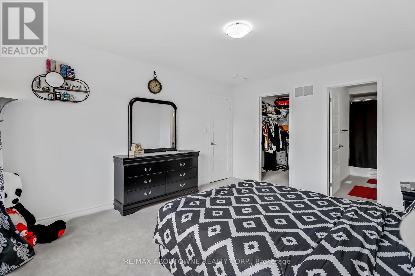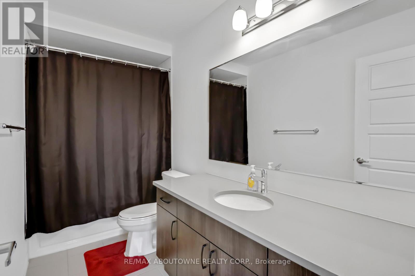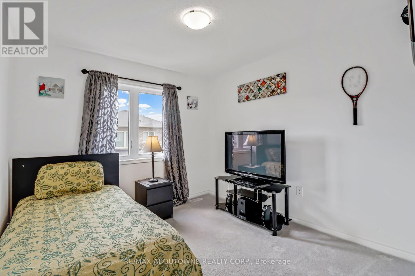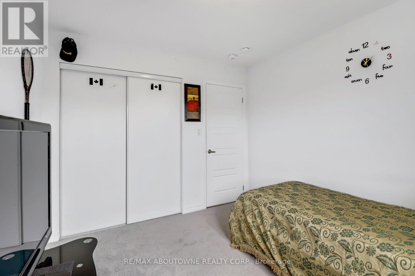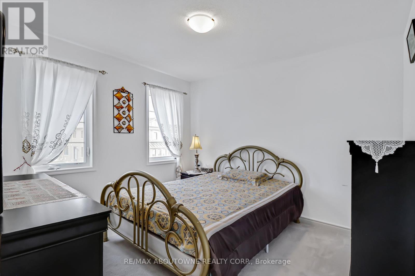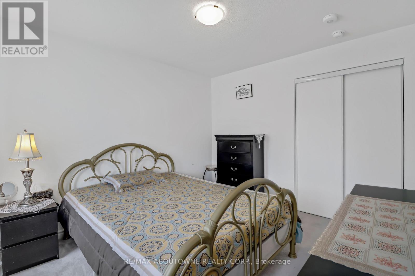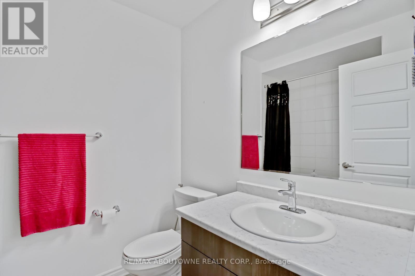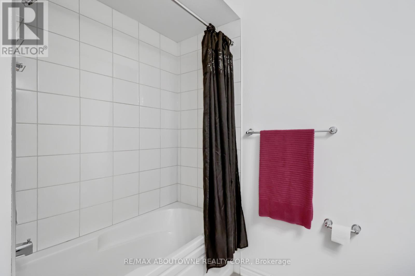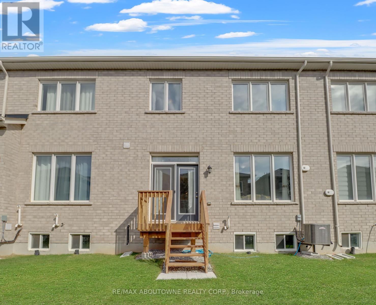3 Bedroom 3 Bathroom
Central Air Conditioning Forced Air
$949,900
Experience urban luxury in a pristine 3-bed, 3-bath townhouse located in the prestigious Milton Hawthorne East Village, built in 2023. With an open-concept design, 9-foot ceilings, and inviting vinyl flooring, it exudes allure and warmth. The kitchen, a culinary haven, features granite countertops and top-notch stainless steel appliances, complemented by a spacious breakfast bar. Abundant cabinet space stands ready for all your kitchen needs. A graceful hardwood staircase leads to the second floor, where your private sanctuary awaits. Enjoy your 4-piece en-suite with a walk-in closet in the primary bedroom. Two more spacious bedrooms, with ample closet space and large windows, ensure comfort for all. Second-floor laundry for added convenience. This property offers a unique chance to join the thriving Milton community, with modern amenities and stylish living spaces. Don't miss the opportunity to call this exceptional residence your new home. **** EXTRAS **** This prime new subdivision is conveniently located near Metro, Shoppers Drug Mart, scenic trails, parks, a 8-minute drive to Milton GO Station, various restaurants, a hospital, a library, top-notch schools, community centers, and more. (id:58073)
Property Details
| MLS® Number | W8297334 |
| Property Type | Single Family |
| Community Name | Bowes |
| Equipment Type | Water Heater |
| Parking Space Total | 2 |
| Rental Equipment Type | Water Heater |
Building
| Bathroom Total | 3 |
| Bedrooms Above Ground | 3 |
| Bedrooms Total | 3 |
| Appliances | Dishwasher, Dryer, Range, Refrigerator, Stove, Washer |
| Basement Type | Full |
| Construction Style Attachment | Attached |
| Cooling Type | Central Air Conditioning |
| Exterior Finish | Brick, Stucco |
| Foundation Type | Block |
| Heating Fuel | Natural Gas |
| Heating Type | Forced Air |
| Stories Total | 2 |
| Type | Row / Townhouse |
| Utility Water | Municipal Water |
Parking
Land
| Acreage | No |
| Sewer | Sanitary Sewer |
| Size Irregular | 23 X 80.38 Ft |
| Size Total Text | 23 X 80.38 Ft |
Rooms
| Level | Type | Length | Width | Dimensions |
|---|
| Second Level | Primary Bedroom | 14.8 m | 12 m | 14.8 m x 12 m |
| Second Level | Bedroom 2 | 11 m | 10.2 m | 11 m x 10.2 m |
| Second Level | Bedroom 3 | 10.4 m | 9.1 m | 10.4 m x 9.1 m |
| Second Level | Laundry Room | | | Measurements not available |
| Main Level | Great Room | 16.4 m | 13 m | 16.4 m x 13 m |
| Main Level | Dining Room | 11.2 m | 8.9 m | 11.2 m x 8.9 m |
| Main Level | Kitchen | 11.1 m | 9.2 m | 11.1 m x 9.2 m |
https://www.realtor.ca/real-estate/26835051/1768-thames-circle-milton-bowes
