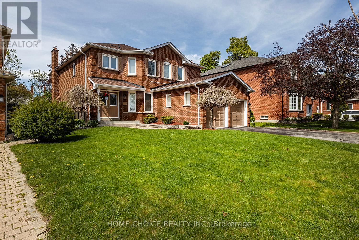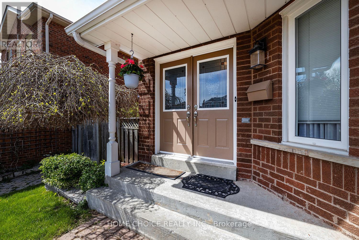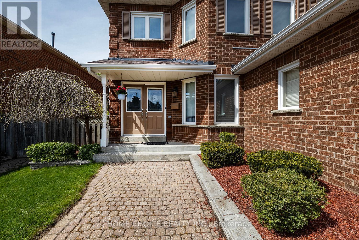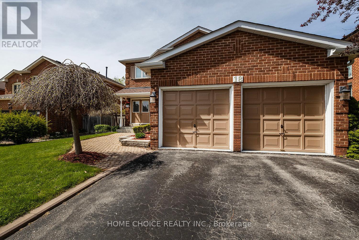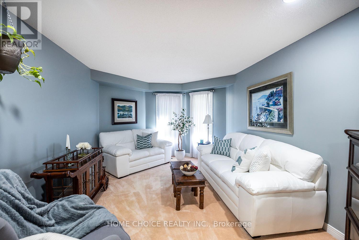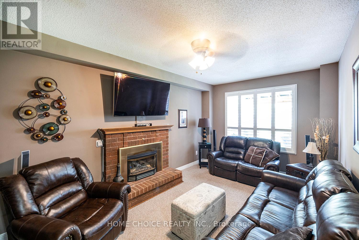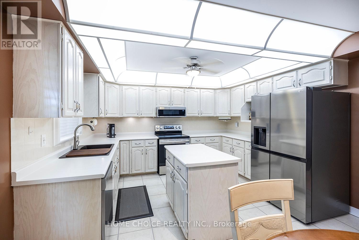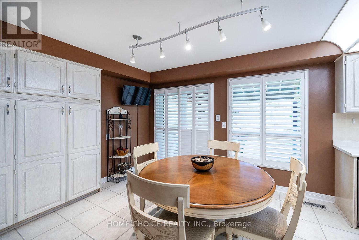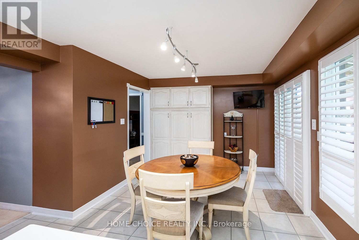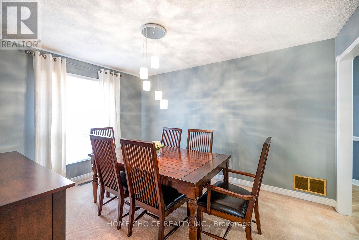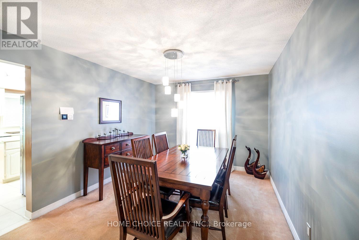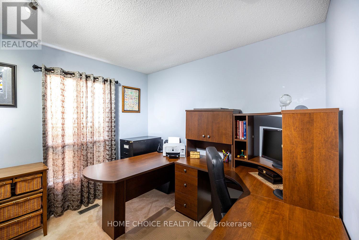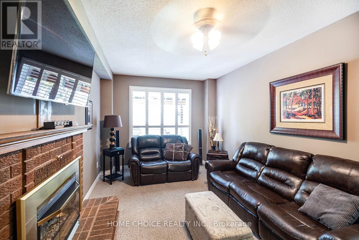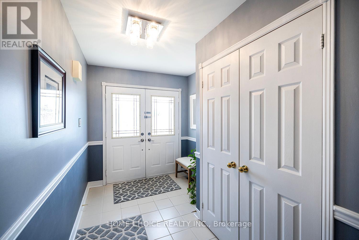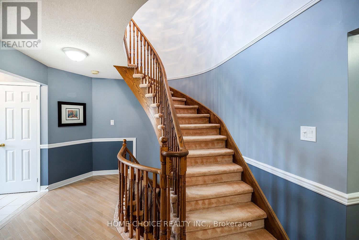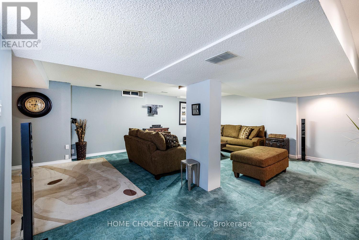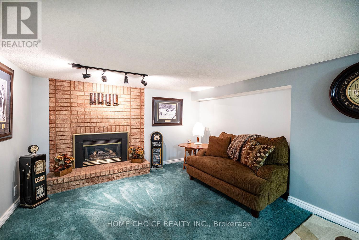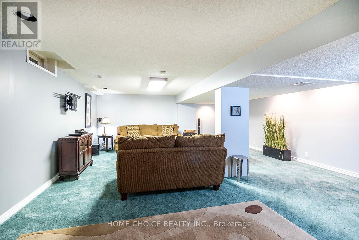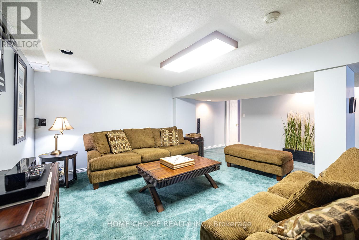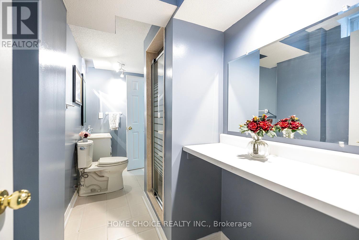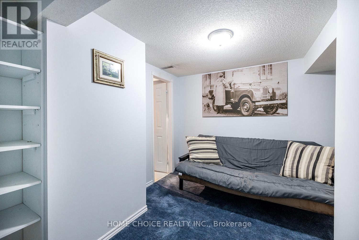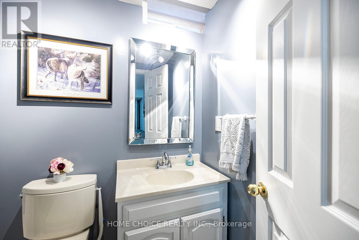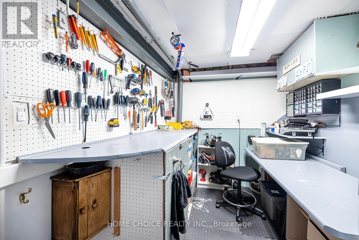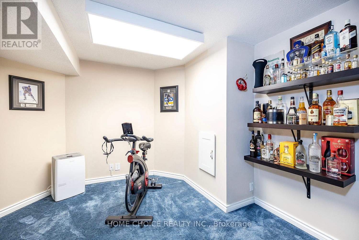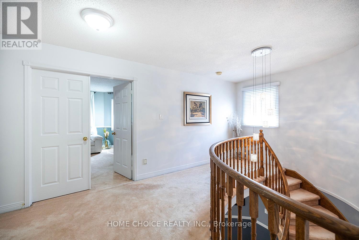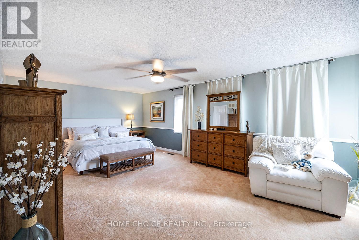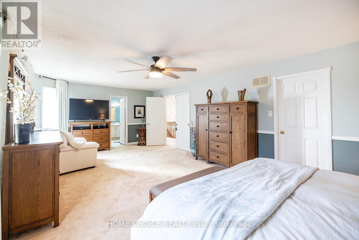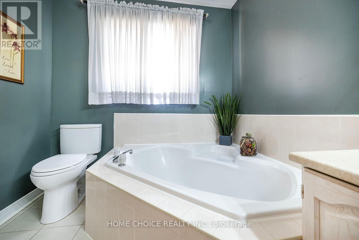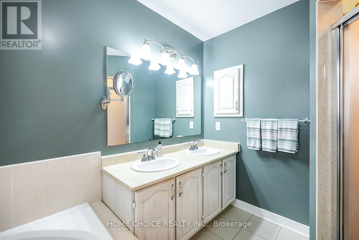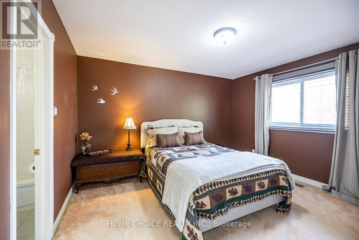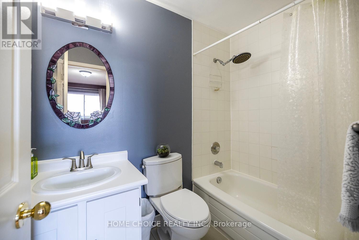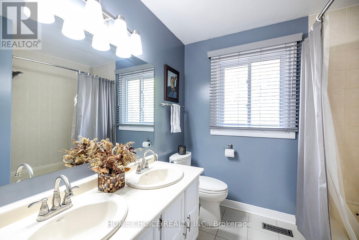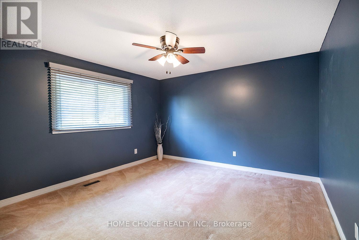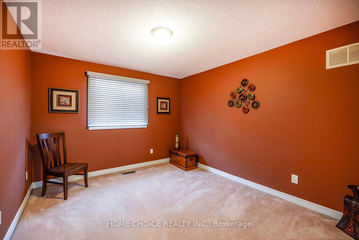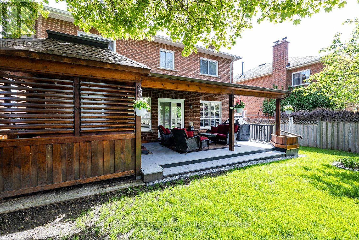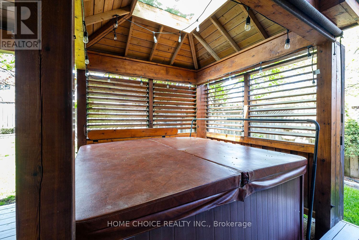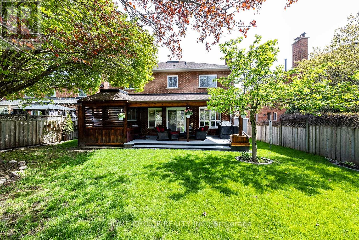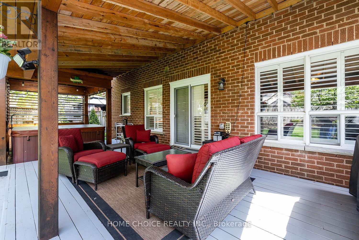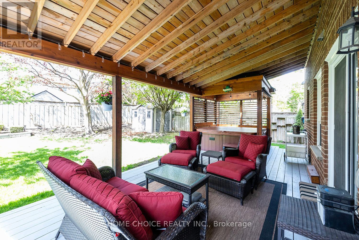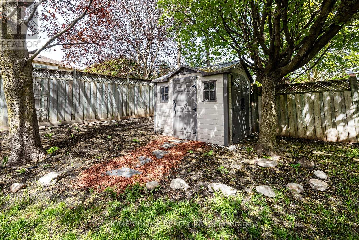5 Bedroom 5 Bathroom
Fireplace Central Air Conditioning Forced Air
$1,198,000
Welcome to Rolling Acres, where this meticulously well maintained house shows pride of ownership. Boasting of almost 4500 square feet of living space, with a finished basement, 4+ bedrooms and 5 washrooms (two ensuites), a workroom, a large storage area, two fireplaces, family room, separate laundry on the main floor, office space to work from home, there is plenty of space for the kids, and in-laws. Kitchen is complete with center island, plenty of cupboard space, and California shutters. Separate dining area great for entertaining, or walk-out to the back yard and barbeque on the large covered deck with hot tub. Retreat to the primary bedroom, which includes a large walk-in closet and ensuite with a stand up shower. Double car garage with driveway parking for up to 4 cars. Walking distance to schools, public transit, shopping and parks. For the commuter in the family easy access to the 401/407 or a 13 minute drive to Whitby Go. Quiet family-friendly neighbourhood. New roof (2023) New washer/dryer/fridge (2023) New furnace/Heat pump (2023) New Stove (2024) fresh paint inside and out. **** EXTRAS **** Hot Tub, heated garage, close to schools, close to 407/401, parks, low traffic street, no sidewalk all TV wall mounts (id:58073)
Property Details
| MLS® Number | E8322342 |
| Property Type | Single Family |
| Community Name | Rolling Acres |
| Amenities Near By | Park, Public Transit, Schools |
| Community Features | School Bus |
| Parking Space Total | 6 |
Building
| Bathroom Total | 5 |
| Bedrooms Above Ground | 4 |
| Bedrooms Below Ground | 1 |
| Bedrooms Total | 5 |
| Appliances | Central Vacuum, Dishwasher, Microwave, Refrigerator, Stove, Washer, Window Coverings |
| Basement Development | Finished |
| Basement Type | Full (finished) |
| Construction Style Attachment | Detached |
| Cooling Type | Central Air Conditioning |
| Exterior Finish | Brick |
| Fireplace Present | Yes |
| Fireplace Total | 2 |
| Foundation Type | Concrete |
| Heating Fuel | Natural Gas |
| Heating Type | Forced Air |
| Stories Total | 2 |
| Type | House |
| Utility Water | Municipal Water |
Parking
Land
| Acreage | No |
| Land Amenities | Park, Public Transit, Schools |
| Sewer | Sanitary Sewer |
| Size Irregular | 53.61 X 130 Ft |
| Size Total Text | 53.61 X 130 Ft|under 1/2 Acre |
Rooms
| Level | Type | Length | Width | Dimensions |
|---|
| Second Level | Primary Bedroom | 7.6 m | 4.24 m | 7.6 m x 4.24 m |
| Second Level | Bedroom 2 | 4.01 m | 3.64 m | 4.01 m x 3.64 m |
| Second Level | Bedroom 3 | 4.01 m | 3.64 m | 4.01 m x 3.64 m |
| Second Level | Bedroom 4 | 3.78 m | 3.29 m | 3.78 m x 3.29 m |
| Basement | Bedroom | 3.65 m | 3.35 m | 3.65 m x 3.35 m |
| Basement | Media | 10 m | 6.09 m | 10 m x 6.09 m |
| Main Level | Family Room | 4.99 m | 3.58 m | 4.99 m x 3.58 m |
| Main Level | Laundry Room | 3.96 m | 1.82 m | 3.96 m x 1.82 m |
| Main Level | Kitchen | 6.38 m | 3.83 m | 6.38 m x 3.83 m |
| Main Level | Living Room | 5.64 m | 3.32 m | 5.64 m x 3.32 m |
| Main Level | Office | 2.94 m | 2.78 m | 2.94 m x 2.78 m |
| Main Level | Dining Room | 3.97 m | 3.21 m | 3.97 m x 3.21 m |
Utilities
| Sewer | Installed |
| Cable | Available |
https://www.realtor.ca/real-estate/26871024/18-jamieson-crescent-whitby-rolling-acres
