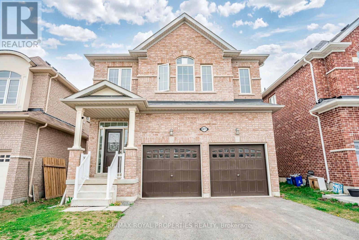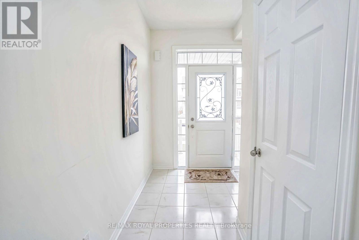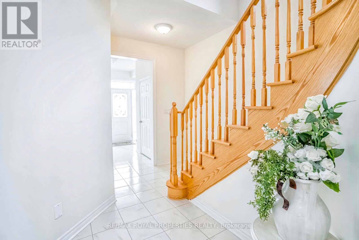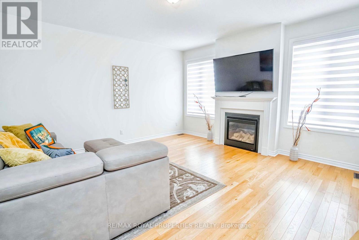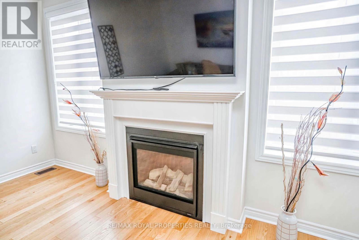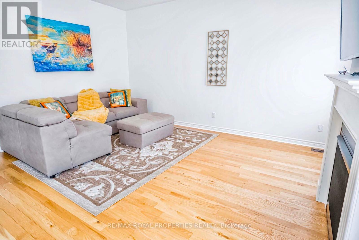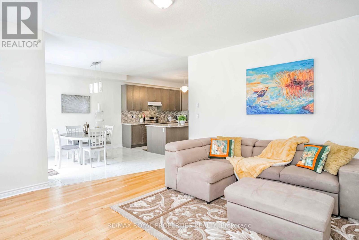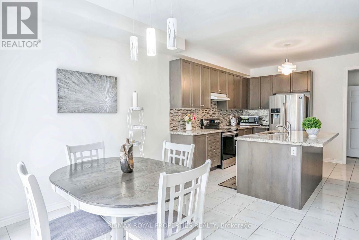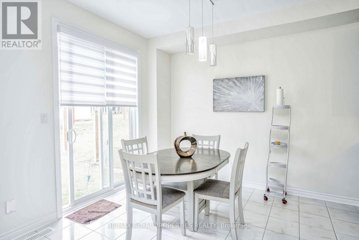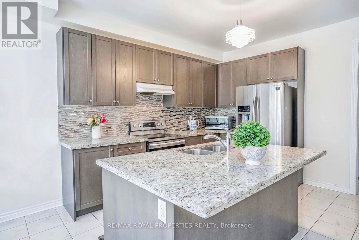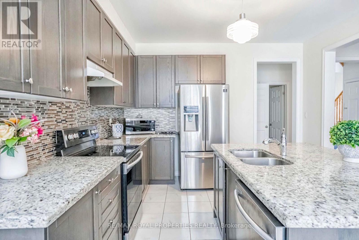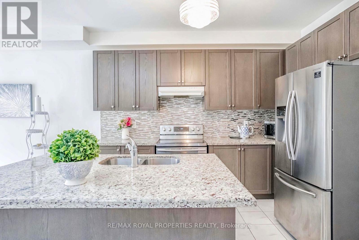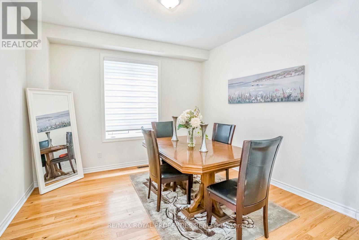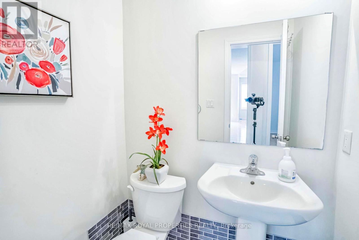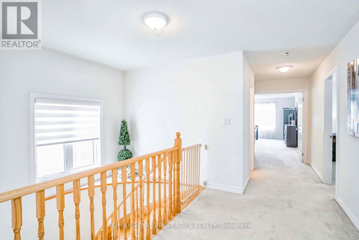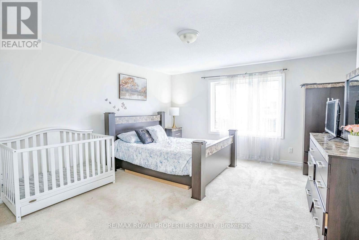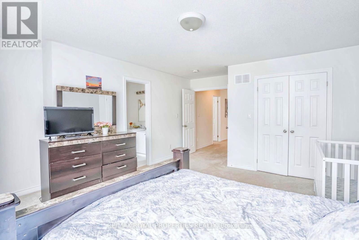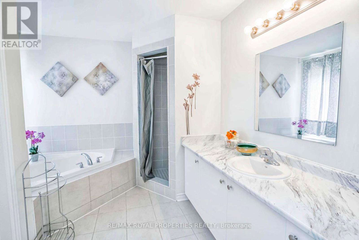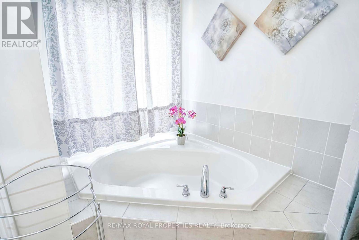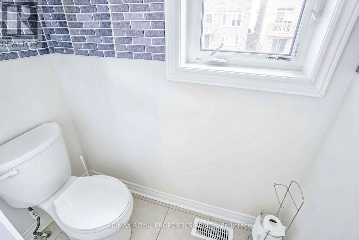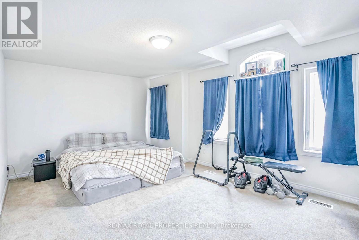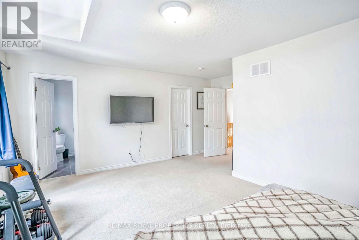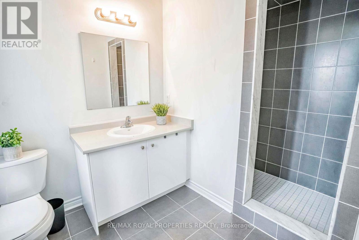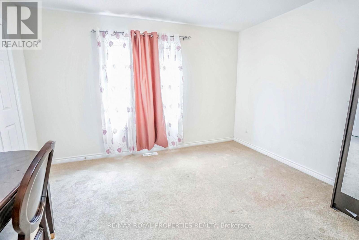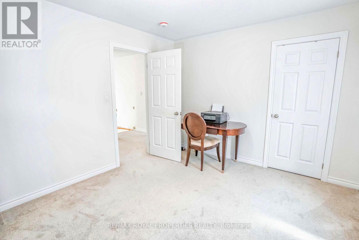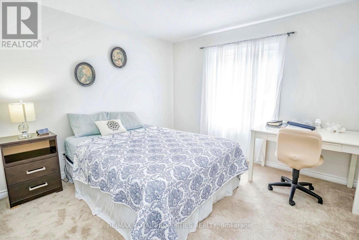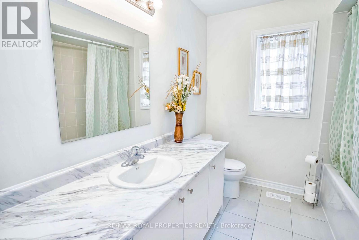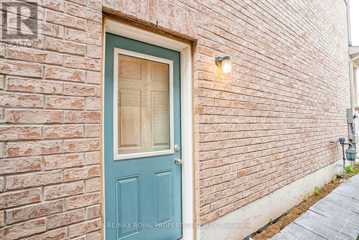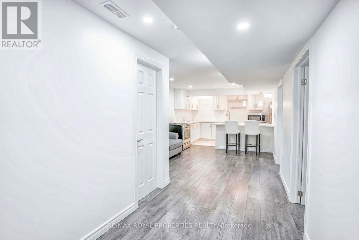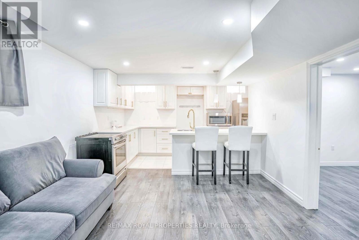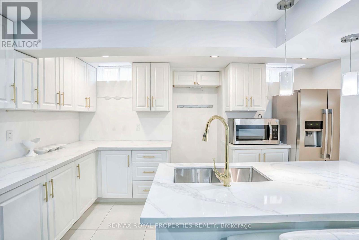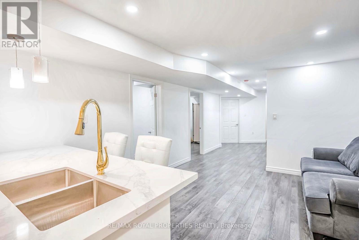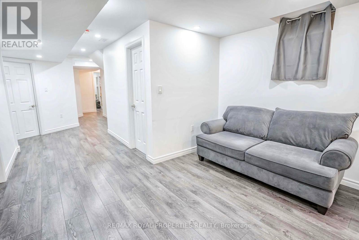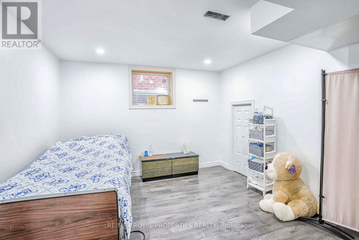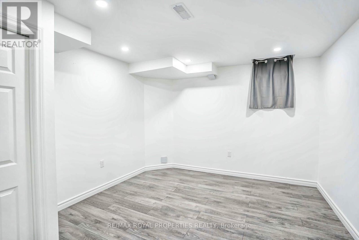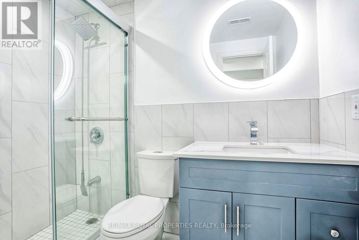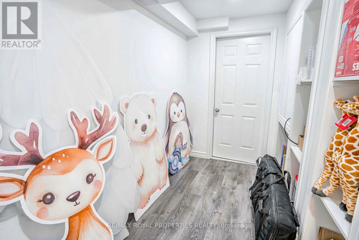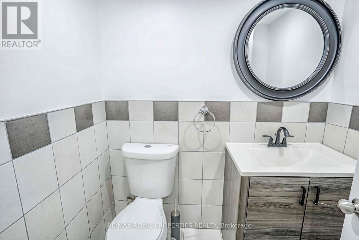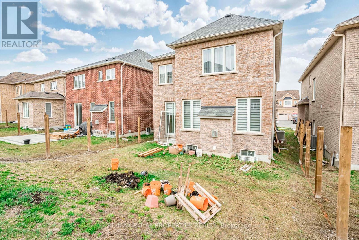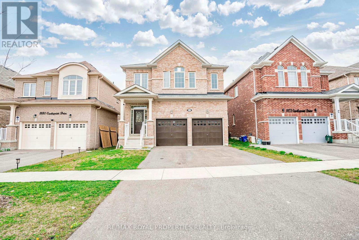6 Bedroom 6 Bathroom
Fireplace Central Air Conditioning Forced Air
$1,199,900
This Gorgeous Greycrest Home Model Is Know As The Stonebrook W/ 4+2 Bedrooms and 6 Bathrooms. In Highly North Oshawa Neighborhood. New Finished Basement with Sep Entrance, 2 BR & 2 Washrooms and Den. This All Brick Open Concept Home Comes W/ Upgrades Throughout, Featuring 9' Ceilings On Main Floor, Beautiful Spiral Solid Oak Staircase, Kitchen Island Is Granite W/ Eat Up Breakfast Bar, Family Room W/ Gas Fireplace. Walking Distance To All Amenities, Shopping Mall, Walmart, Home Depot, Cineplex, Public Transit, Parks, Shopping Plaza, Schools and More..!! **** EXTRAS **** All Light Fixtures, 2 Refrigerator & Stove, B/I Dishwasher, 2 Washers & 2 Dryers. (id:58073)
Property Details
| MLS® Number | E8279756 |
| Property Type | Single Family |
| Community Name | Taunton |
| Amenities Near By | Schools, Hospital, Park, Place Of Worship |
| Features | Irregular Lot Size |
| Parking Space Total | 5 |
Building
| Bathroom Total | 6 |
| Bedrooms Above Ground | 4 |
| Bedrooms Below Ground | 2 |
| Bedrooms Total | 6 |
| Appliances | Central Vacuum |
| Basement Development | Finished |
| Basement Features | Separate Entrance |
| Basement Type | N/a (finished) |
| Construction Style Attachment | Detached |
| Cooling Type | Central Air Conditioning |
| Exterior Finish | Brick |
| Fireplace Present | Yes |
| Foundation Type | Block |
| Heating Fuel | Natural Gas |
| Heating Type | Forced Air |
| Stories Total | 2 |
| Type | House |
| Utility Water | Municipal Water |
Parking
Land
| Acreage | No |
| Land Amenities | Schools, Hospital, Park, Place Of Worship |
| Sewer | Sanitary Sewer |
| Size Irregular | 36.09 X 109.91 Ft |
| Size Total Text | 36.09 X 109.91 Ft |
Rooms
| Level | Type | Length | Width | Dimensions |
|---|
| Second Level | Primary Bedroom | 4.14 m | 4.75 m | 4.14 m x 4.75 m |
| Second Level | Bedroom 2 | 3.5 m | 3.5 m | 3.5 m x 3.5 m |
| Second Level | Bedroom 3 | 3.35 m | 3.66 m | 3.35 m x 3.66 m |
| Second Level | Bedroom 4 | 5.2 m | 3.9 m | 5.2 m x 3.9 m |
| Basement | Living Room | 3.2 m | 3.4 m | 3.2 m x 3.4 m |
| Basement | Kitchen | 3.1 m | 2.8 m | 3.1 m x 2.8 m |
| Basement | Bedroom 5 | 3.23 m | 3.2 m | 3.23 m x 3.2 m |
| Basement | Bedroom | 3.35 m | 3.33 m | 3.35 m x 3.33 m |
| Main Level | Dining Room | 3.72 m | 3.66 m | 3.72 m x 3.66 m |
| Main Level | Great Room | 4.63 m | 4.75 m | 4.63 m x 4.75 m |
| Main Level | Kitchen | 3.77 m | 3.55 m | 3.77 m x 3.55 m |
| Main Level | Eating Area | 2.77 m | 3.35 m | 2.77 m x 3.35 m |
https://www.realtor.ca/real-estate/26814683/1877-castlepoint-drive-oshawa-taunton
