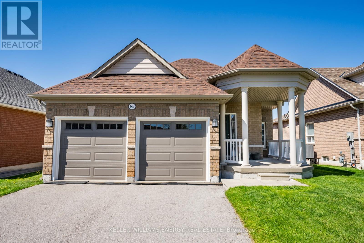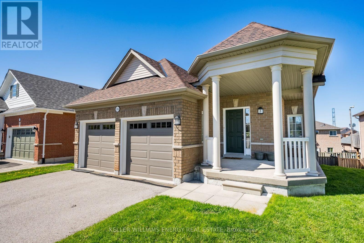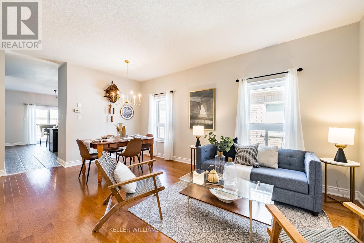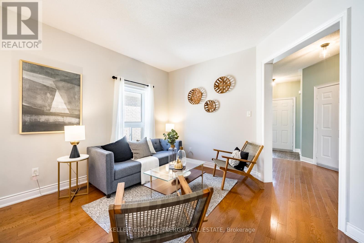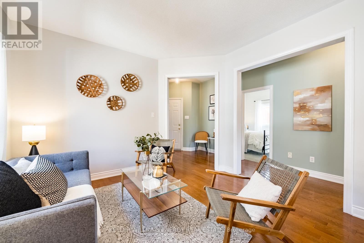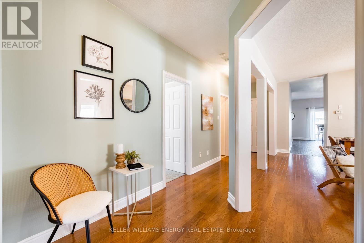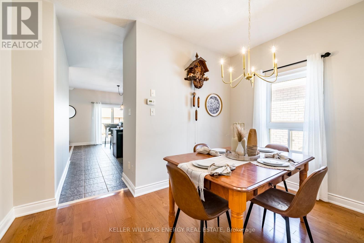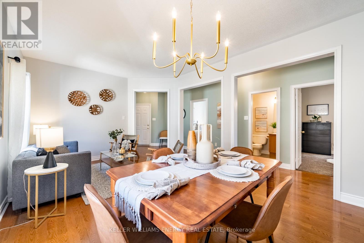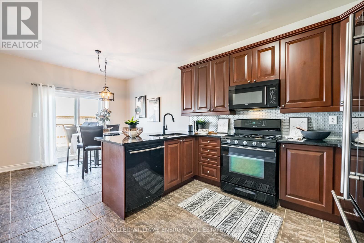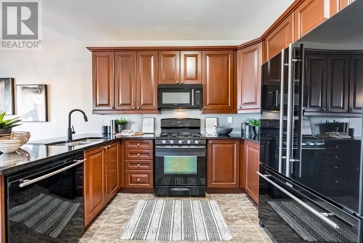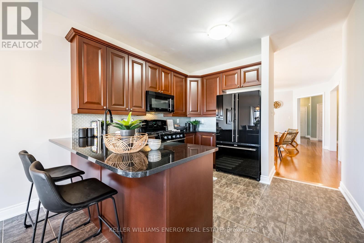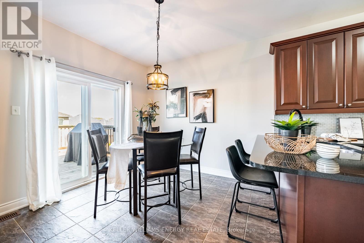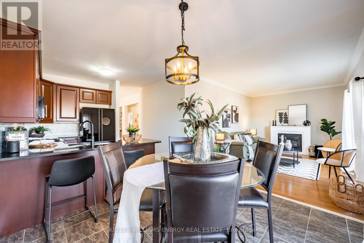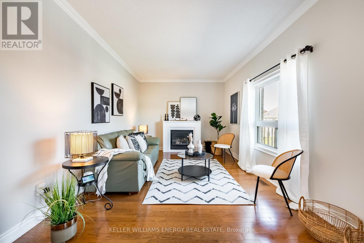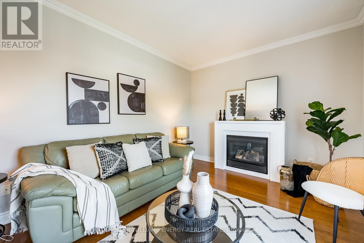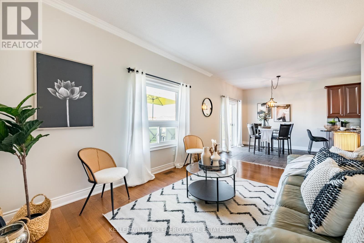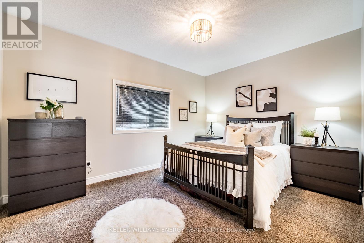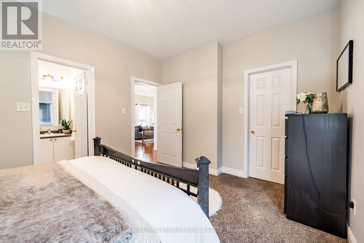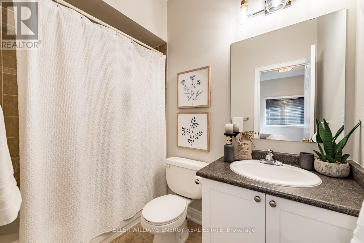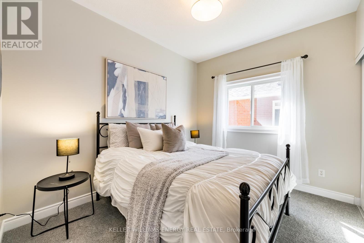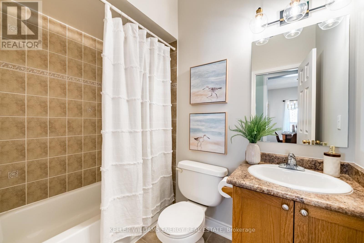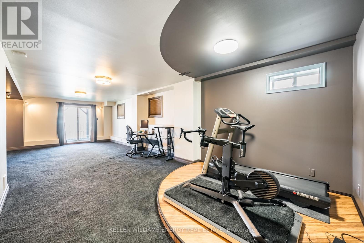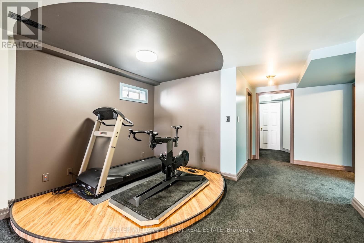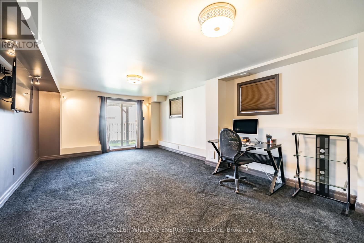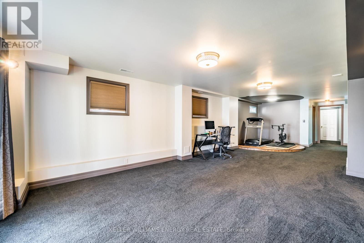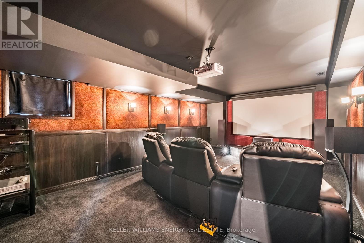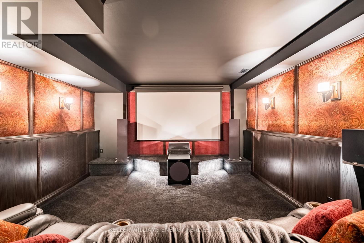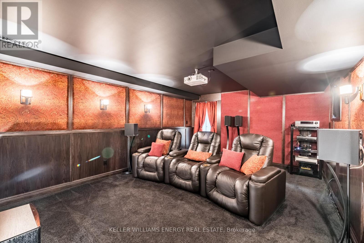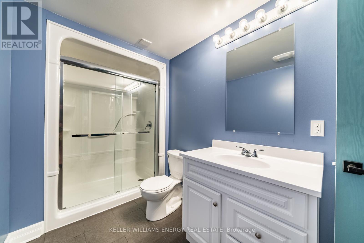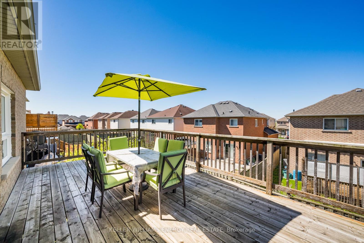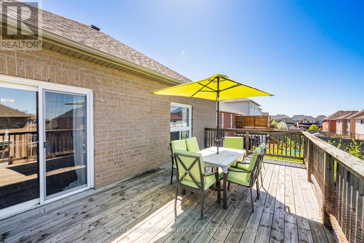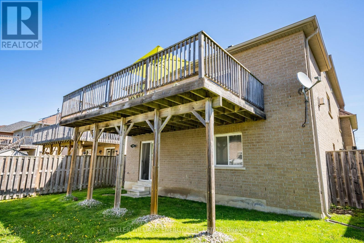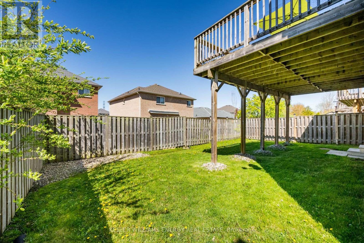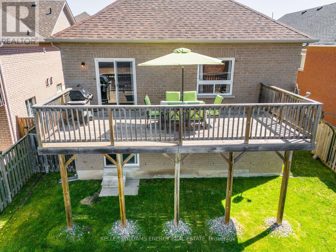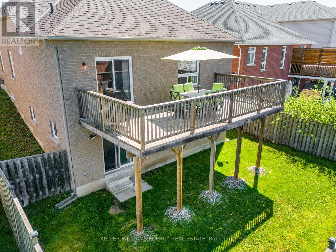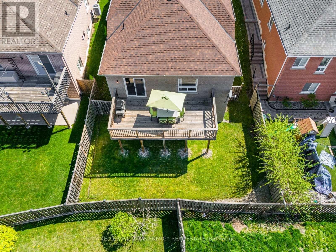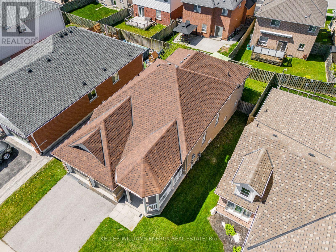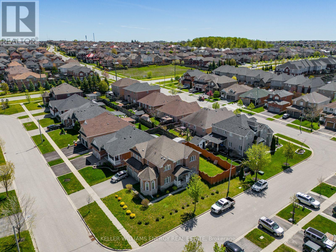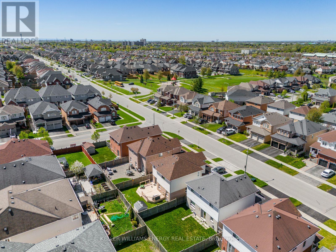2 Bedroom 3 Bathroom
Bungalow Fireplace Central Air Conditioning Forced Air
$999,900
Dont miss out on this absolutely stunning bungalow in the heart of the Taunton Community! Minutes to Highway 407, Retail, Costco & Restaurants. Steps Away From Schools, Parks & More! The perfect home for any family first time home buyers, small or growing family, or multi-generational families! 1400 Sq Ft of finished living space, the upper-level boasts hardwood throughout, with plush carpet in the 2 bedrooms, 2 4-pc baths on main level, with open concept Living and Dining areas perfect for entertaining! Kitchen with granite countertops and backsplash flows into the sitting area and the spacious family room with gas fireplace. Walk-out to your large deck great for hosting friends and family on those warm summer nights! Lower Level is finished with a w/o to the yard and a BONUS Theatre Room! great for nights in with the kids to watch any movie you desire! (id:58073)
Open House
This property has open houses!
Starts at:2:00 pm
Ends at:4:00 pm
Property Details
| MLS® Number | E8316764 |
| Property Type | Single Family |
| Community Name | Taunton |
| Parking Space Total | 4 |
Building
| Bathroom Total | 3 |
| Bedrooms Above Ground | 2 |
| Bedrooms Total | 2 |
| Appliances | Window Coverings |
| Architectural Style | Bungalow |
| Basement Development | Finished |
| Basement Features | Walk Out |
| Basement Type | N/a (finished) |
| Construction Style Attachment | Detached |
| Cooling Type | Central Air Conditioning |
| Exterior Finish | Brick |
| Fireplace Present | Yes |
| Fireplace Total | 1 |
| Foundation Type | Concrete |
| Heating Fuel | Natural Gas |
| Heating Type | Forced Air |
| Stories Total | 1 |
| Type | House |
| Utility Water | Municipal Water |
Parking
Land
| Acreage | No |
| Sewer | Sanitary Sewer |
| Size Irregular | 45.93 X 108.66 Ft |
| Size Total Text | 45.93 X 108.66 Ft |
Rooms
| Level | Type | Length | Width | Dimensions |
|---|
| Lower Level | Recreational, Games Room | 4.11 m | 9.55 m | 4.11 m x 9.55 m |
| Lower Level | Other | 4.04 m | 6.15 m | 4.04 m x 6.15 m |
| Main Level | Living Room | 2.75 m | 5.47 m | 2.75 m x 5.47 m |
| Main Level | Dining Room | 2.75 m | 5.47 m | 2.75 m x 5.47 m |
| Main Level | Kitchen | 3.32 m | 6.21 m | 3.32 m x 6.21 m |
| Main Level | Family Room | 3.32 m | 4.96 m | 3.32 m x 4.96 m |
| Main Level | Primary Bedroom | 3.32 m | 4.14 m | 3.32 m x 4.14 m |
| Main Level | Bedroom 2 | 2.65 m | 3.32 m | 2.65 m x 3.32 m |
https://www.realtor.ca/real-estate/26862744/1894-rockcreek-drive-oshawa-taunton
