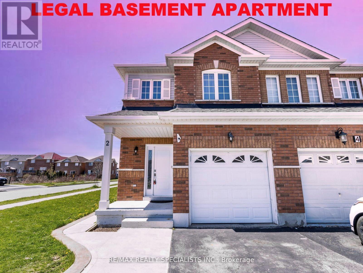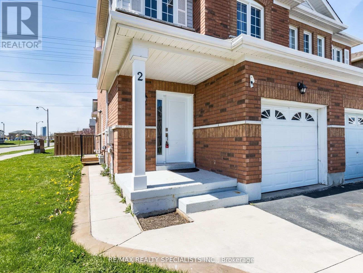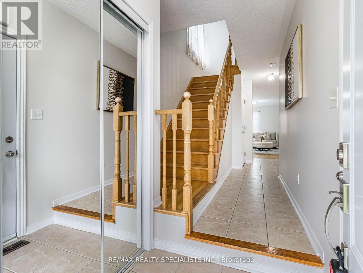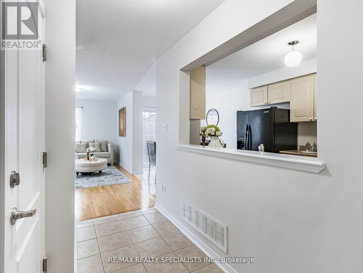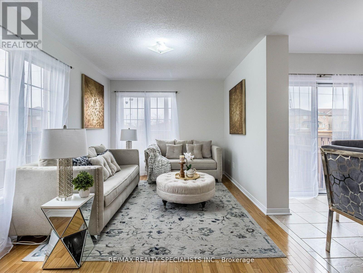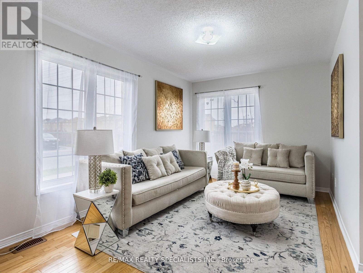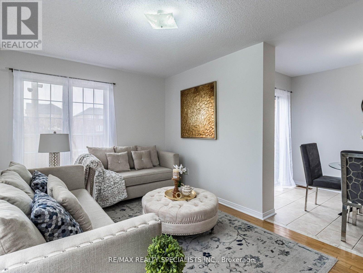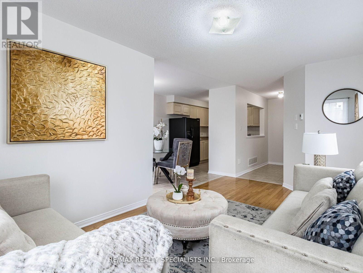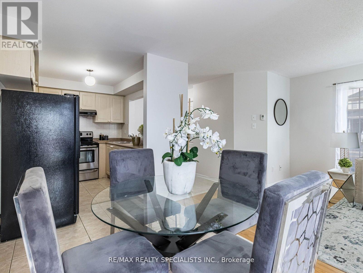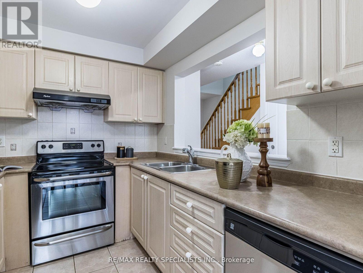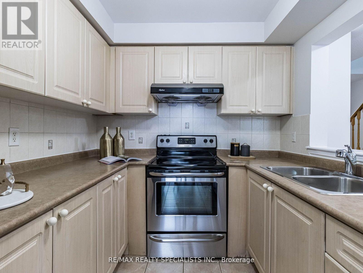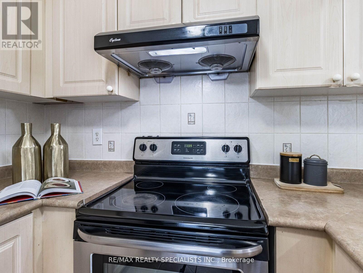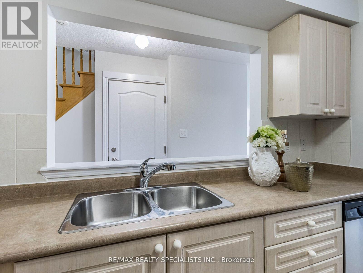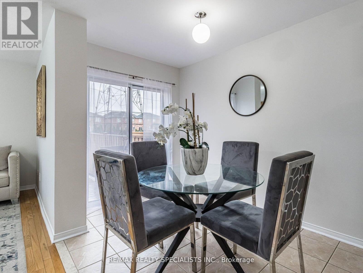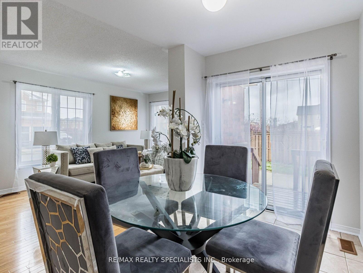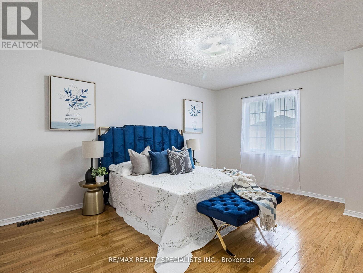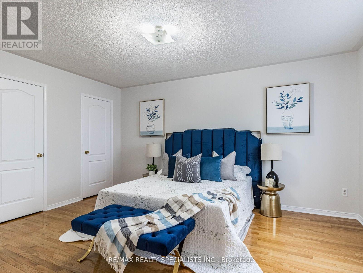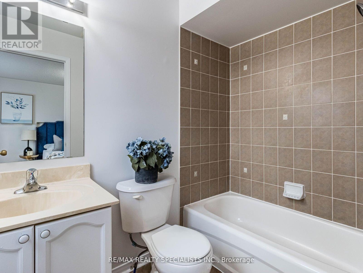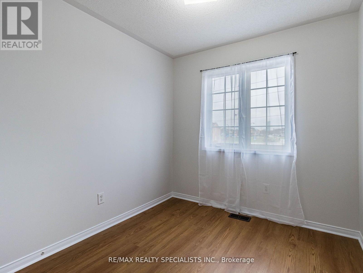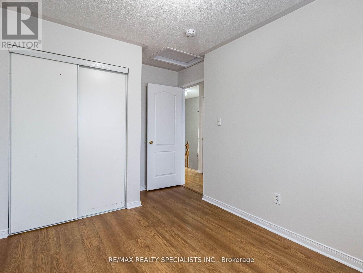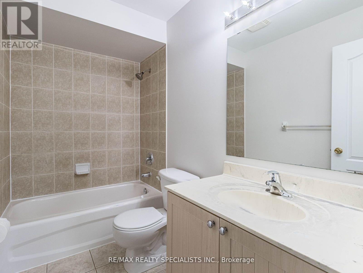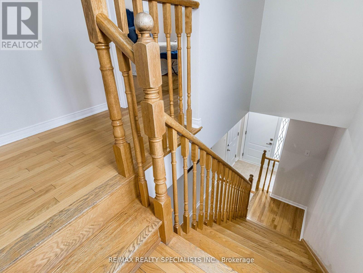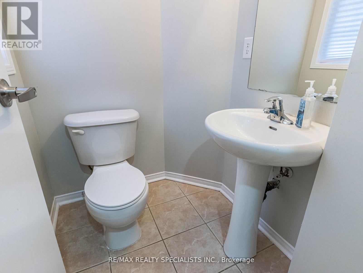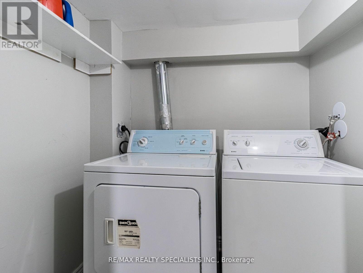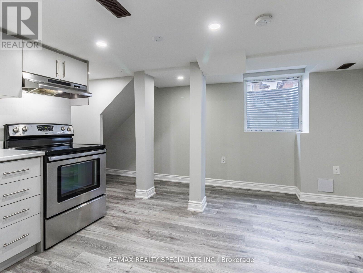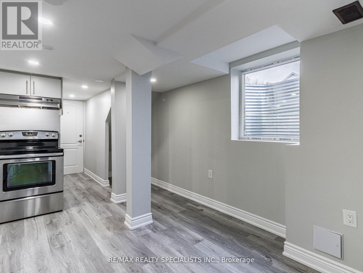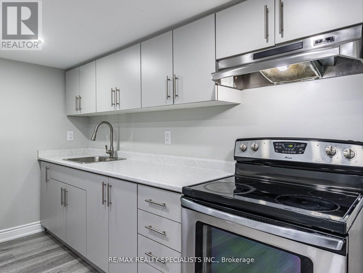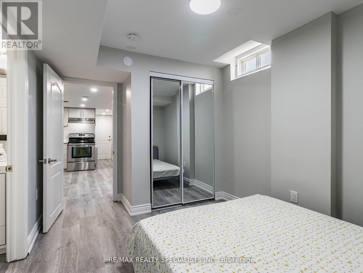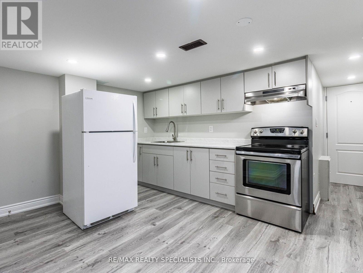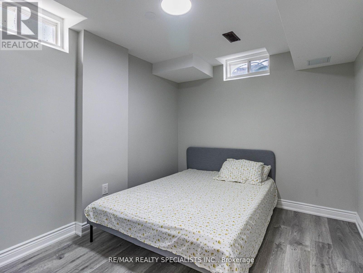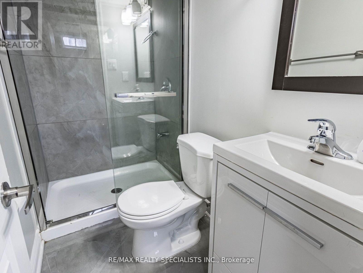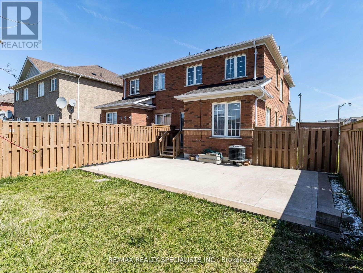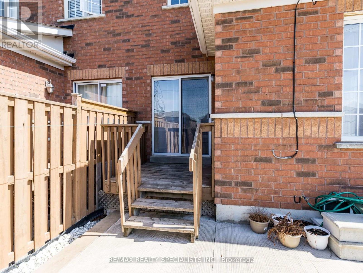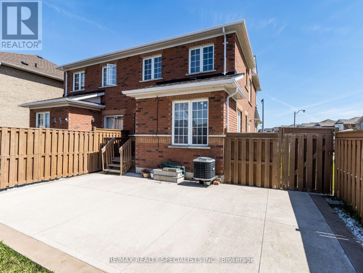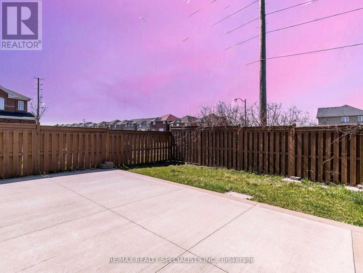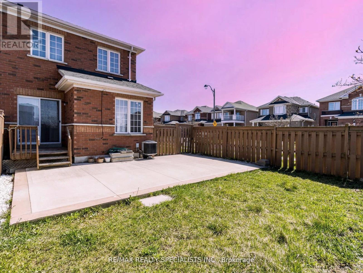4 Bedroom 4 Bathroom
Central Air Conditioning Forced Air
$997,000
~ Wow Is Da Only Word To Describe Dis Great! Wow This Is A Must See, An Absolute Show Stopper!!! A Lovely 3+1 Bedroom Fully Semi Detached Home All-Brick Exterior That Is Sure To Impress! Located In Prime Location Of Credit Valley! This Residence Offers An Abundance Of Space For Comfortable Living! Hardwood Floors Through Out On Main Floor! Children's Paradise Carpet Free Home! Main Floor Features a Combined Living/Dining Room! Huge! The Chef's Kitchen Is A Highlight Of The Home, Backsplash, Creating An Elegant And Functional Space That Is Perfect For Cooking And Entertaining! Upstairs, There Are Three(3) Large And Spacious Bedrooms, Each With Its Own Unique Charm And Ample Closet Space! 1 Bedroom Legal Basement Apartment Ready For Extended Family Or Granny Ensuite! Vast Backyard Oasis: Play, Relax,Entertain!! Overall, This Is A Fantastic Family Home That Has Been Meticulously Cared For And Is Ready For New Owners To Move In And Enjoy All It Has To Offer! **** EXTRAS **** Steps To School, Park, Mins Away From Shopping, 5 Mins Drive To Mt. Pleasant Go Station! Children Paradise Carpet Free Home! Convenient Shared Laundry In Basement! Stylish Living Space With Plenty Of Room To Grow! (id:58073)
Property Details
| MLS® Number | W8278934 |
| Property Type | Single Family |
| Community Name | Credit Valley |
| Amenities Near By | Park, Schools, Public Transit |
| Community Features | Community Centre |
| Features | Carpet Free |
| Parking Space Total | 3 |
Building
| Bathroom Total | 4 |
| Bedrooms Above Ground | 3 |
| Bedrooms Below Ground | 1 |
| Bedrooms Total | 4 |
| Appliances | Dishwasher, Dryer, Refrigerator, Stove, Washer, Window Coverings |
| Basement Features | Apartment In Basement, Separate Entrance |
| Basement Type | N/a |
| Construction Style Attachment | Semi-detached |
| Cooling Type | Central Air Conditioning |
| Exterior Finish | Brick |
| Foundation Type | Concrete |
| Heating Fuel | Natural Gas |
| Heating Type | Forced Air |
| Stories Total | 2 |
| Type | House |
| Utility Water | Municipal Water |
Parking
Land
| Acreage | No |
| Land Amenities | Park, Schools, Public Transit |
| Sewer | Sanitary Sewer |
| Size Irregular | 24.34 X 83.77 Ft |
| Size Total Text | 24.34 X 83.77 Ft |
Rooms
| Level | Type | Length | Width | Dimensions |
|---|
| Second Level | Primary Bedroom | 5.48 m | 3.81 m | 5.48 m x 3.81 m |
| Second Level | Bedroom 2 | 2.75 m | 2.59 m | 2.75 m x 2.59 m |
| Second Level | Bedroom 3 | 3.97 m | 2.59 m | 3.97 m x 2.59 m |
| Basement | Kitchen | 3.05 m | 1.82 m | 3.05 m x 1.82 m |
| Basement | Bedroom | 3.05 m | 2.89 m | 3.05 m x 2.89 m |
| Main Level | Foyer | 1.52 m | 1.52 m | 1.52 m x 1.52 m |
| Main Level | Living Room | 4.57 m | 2.96 m | 4.57 m x 2.96 m |
| Main Level | Kitchen | 3.05 m | 2.44 m | 3.05 m x 2.44 m |
| Main Level | Dining Room | 3.29 m | 2.25 m | 3.29 m x 2.25 m |
Utilities
| Sewer | Available |
| Cable | Available |
https://www.realtor.ca/real-estate/26813862/2-wicklow-road-brampton-credit-valley
