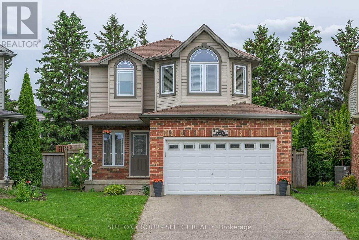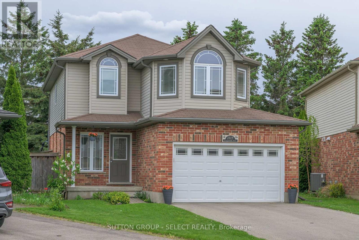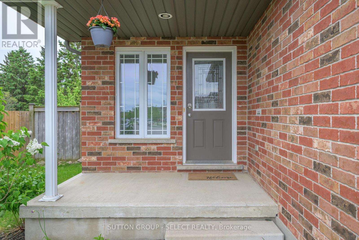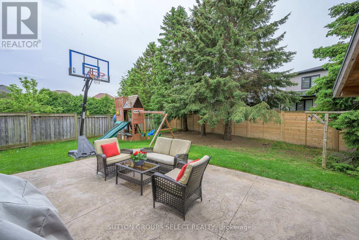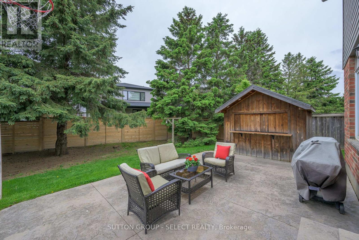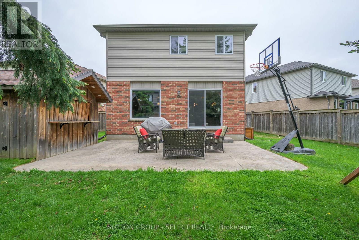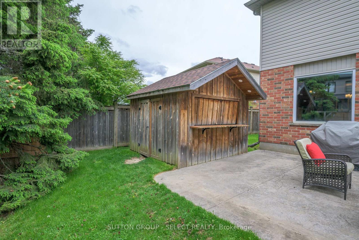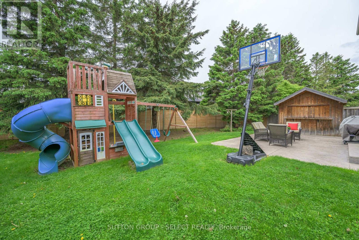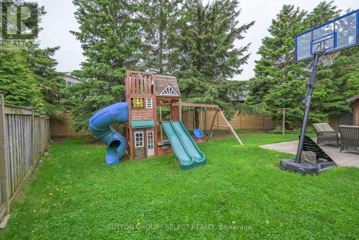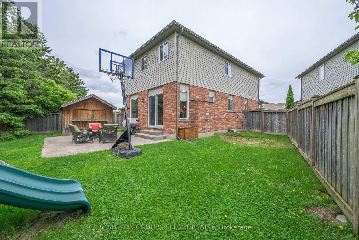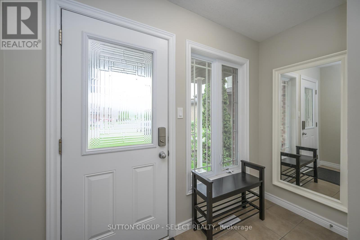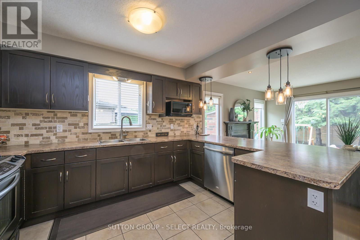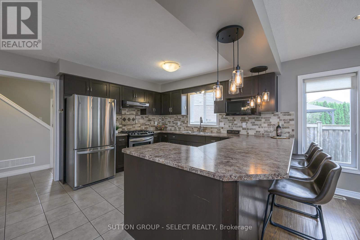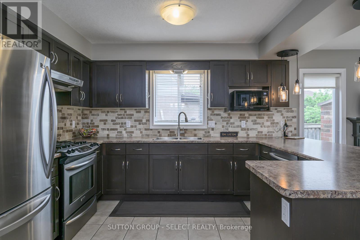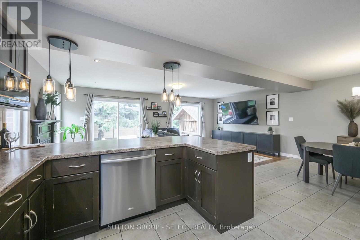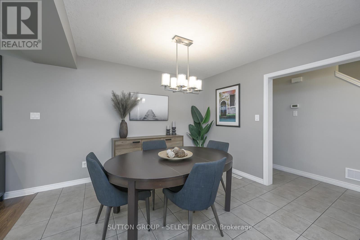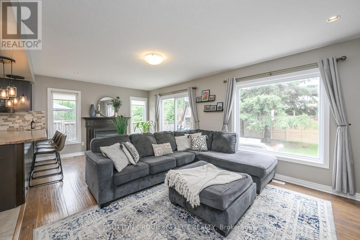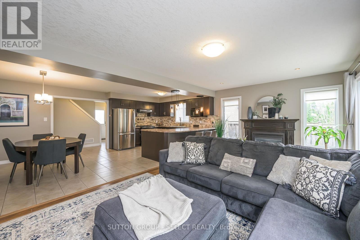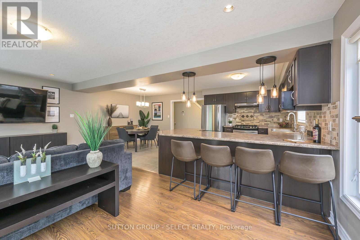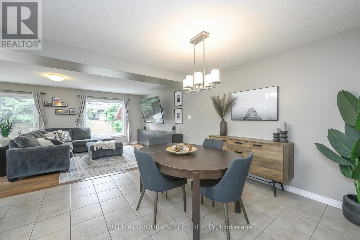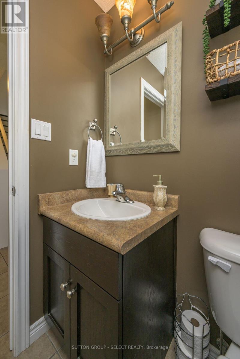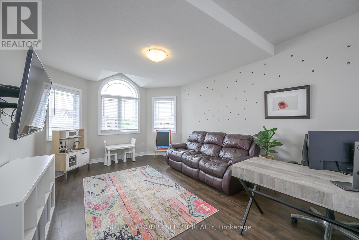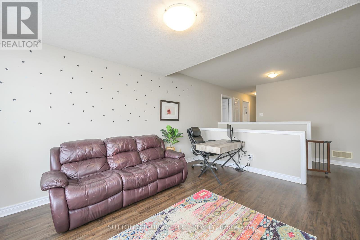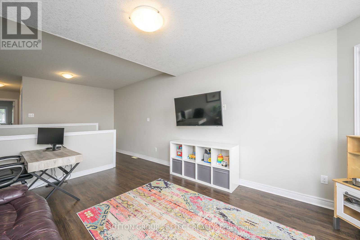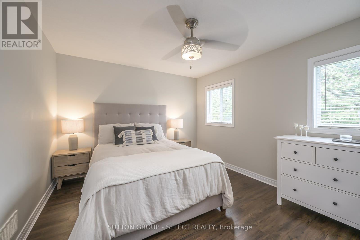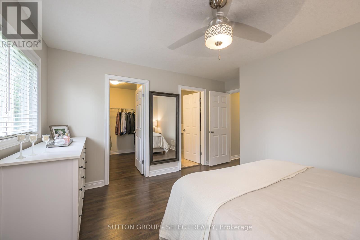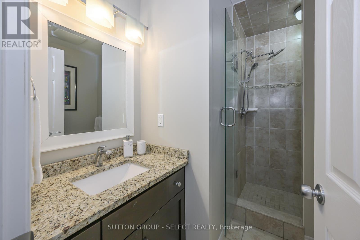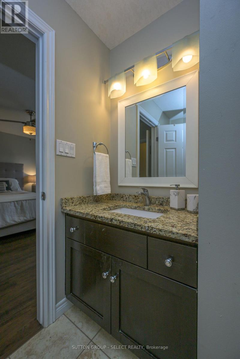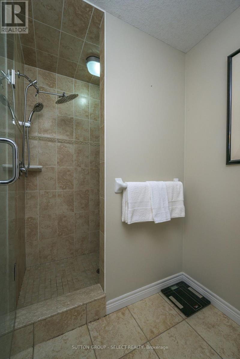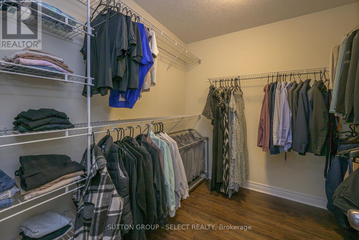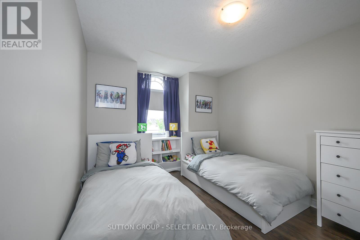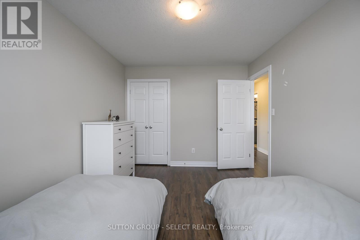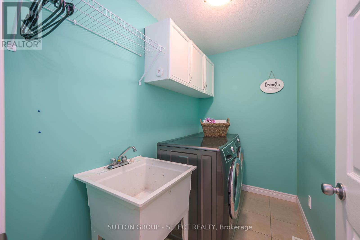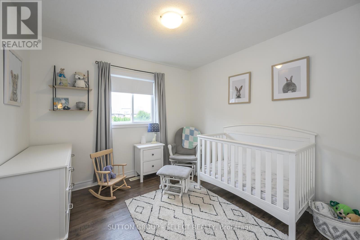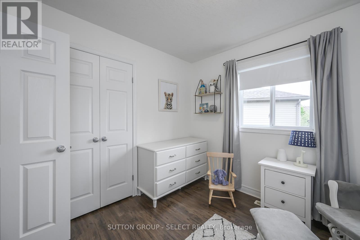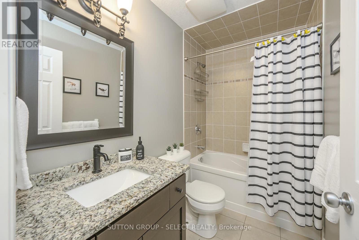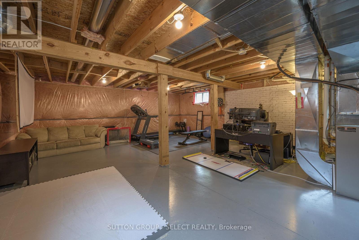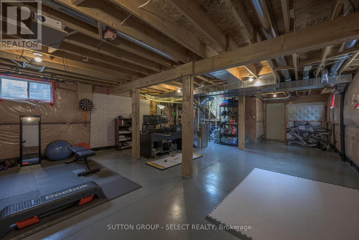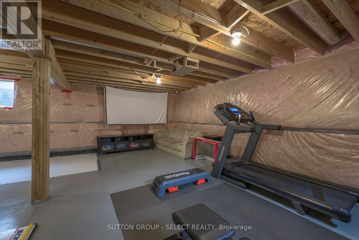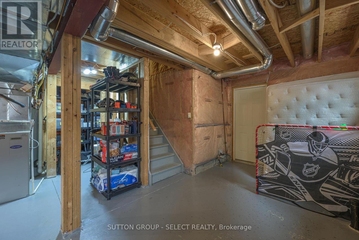3 Bedroom 3 Bathroom
Fireplace Central Air Conditioning Forced Air
$749,900
This 3 bedroom, 2-1/2 bathroom Foxwood Avenue home is ready for new owners! It is perfect for a busy family with open concept kitchen, dining room and living room with gas fireplace. Foyer with large closet, access to garage and powder room completes this level. The second level features a large, bright family room, generously sized primary bedroom with walk in closet and 3 piece ensuite bathroom. There are two additional bedrooms with large closets, a 4 piece bathroom and a full laundry room with sink and cabinetry on this level (Washer & Dryer 2022). Easy care engineered hardwood flooring on main and second level with ceramic tile flooring in all wet areas.The lower level has a large cold room and rough in for a 4th bathroom. Featuring large windows the lower level is unfinished and awaits your vision for this extra space. Situated on a pie shaped lot with mature pine trees, the lot is fully fenced offering privacy that seldom comes with a newer subdivision. Enjoy summer evenings on the stamped concrete patio or watch your favourite tv show via the multipurpose garden shed with hydro. New AC Summer 2023. Close to shopping, schools and green space, book your visit to this beautiful home in family friendly Foxfield today. **** EXTRAS **** Refrigerator, Stove, Dishwasher, Washer, Dryer, Window Coverings, Garage Door Opener & Remote, Garden Shed (id:58073)
Property Details
| MLS® Number | X8325412 |
| Property Type | Single Family |
| Community Name | NorthS |
| Amenities Near By | Park, Schools, Hospital |
| Community Features | School Bus |
| Features | Flat Site, Carpet Free |
| Parking Space Total | 5 |
| Structure | Patio(s) |
Building
| Bathroom Total | 3 |
| Bedrooms Above Ground | 3 |
| Bedrooms Total | 3 |
| Appliances | Garage Door Opener Remote(s) |
| Basement Development | Unfinished |
| Basement Type | Full (unfinished) |
| Construction Style Attachment | Detached |
| Cooling Type | Central Air Conditioning |
| Exterior Finish | Brick, Vinyl Siding |
| Fire Protection | Smoke Detectors |
| Fireplace Present | Yes |
| Fireplace Total | 1 |
| Foundation Type | Poured Concrete |
| Heating Fuel | Natural Gas |
| Heating Type | Forced Air |
| Stories Total | 2 |
| Type | House |
| Utility Water | Municipal Water |
Parking
Land
| Acreage | No |
| Land Amenities | Park, Schools, Hospital |
| Sewer | Sanitary Sewer |
| Size Irregular | 24.11 X 112.99 Ft ; Lot Size Irregular |
| Size Total Text | 24.11 X 112.99 Ft ; Lot Size Irregular|under 1/2 Acre |
Rooms
| Level | Type | Length | Width | Dimensions |
|---|
| Second Level | Family Room | 3.66 m | 4.42 m | 3.66 m x 4.42 m |
| Second Level | Primary Bedroom | 3.4 m | 4.11 m | 3.4 m x 4.11 m |
| Second Level | Bathroom | | | Measurements not available |
| Second Level | Bedroom 2 | 3.05 m | 2.97 m | 3.05 m x 2.97 m |
| Second Level | Bedroom 3 | 3.76 m | 2.97 m | 3.76 m x 2.97 m |
| Second Level | Laundry Room | 1.5 m | 2.84 m | 1.5 m x 2.84 m |
| Main Level | Foyer | 1.22 m | 2.72 m | 1.22 m x 2.72 m |
| Main Level | Living Room | 3.71 m | 6.53 m | 3.71 m x 6.53 m |
| Main Level | Kitchen | 3.56 m | 6.53 m | 3.56 m x 6.53 m |
| Main Level | Bathroom | | | Measurements not available |
Utilities
| Sewer | Installed |
| Cable | Installed |
https://www.realtor.ca/real-estate/26875229/2019-foxwood-avenue-london-norths
