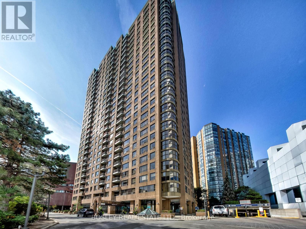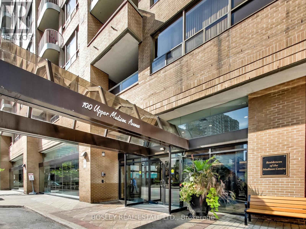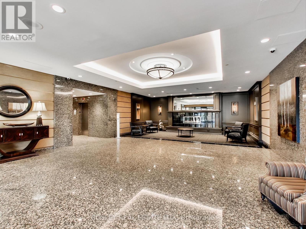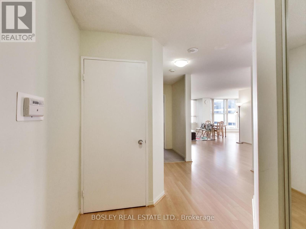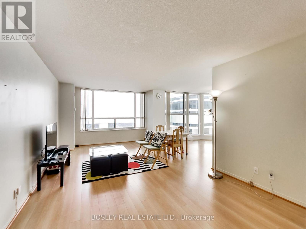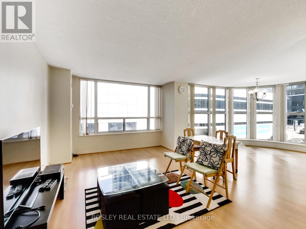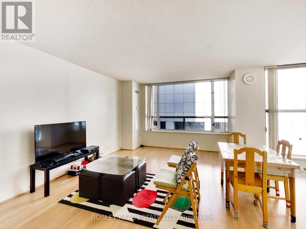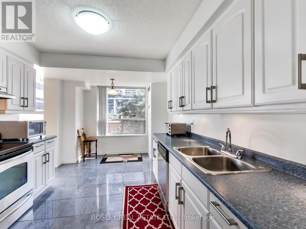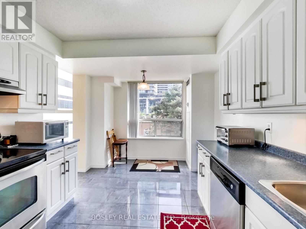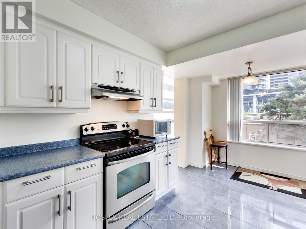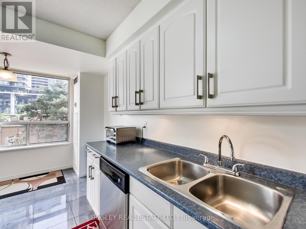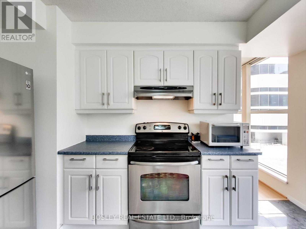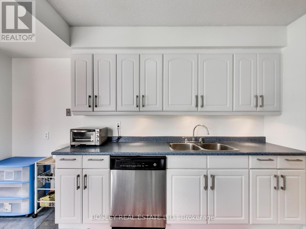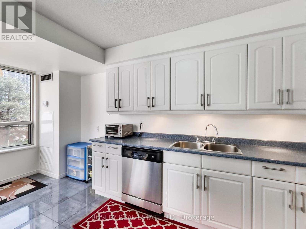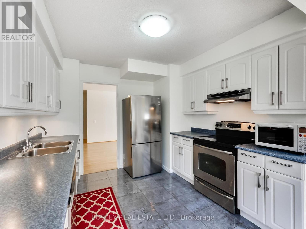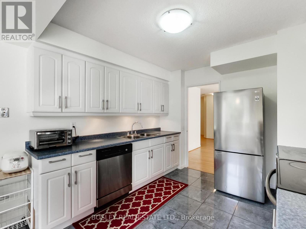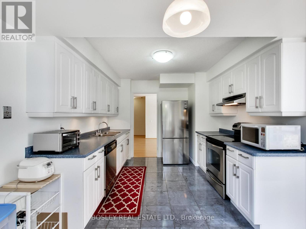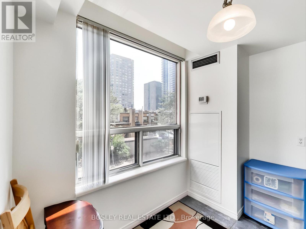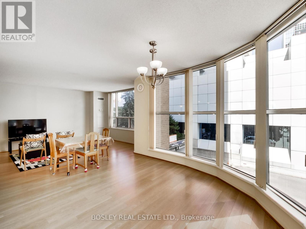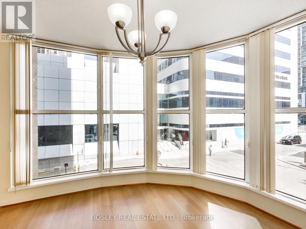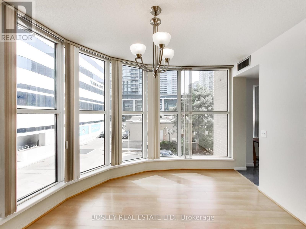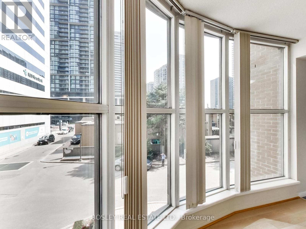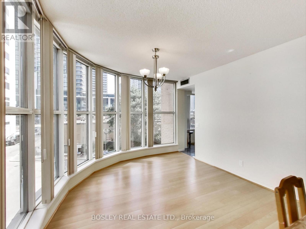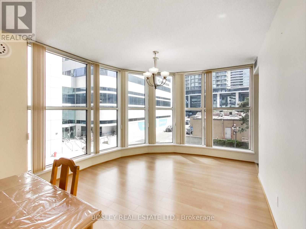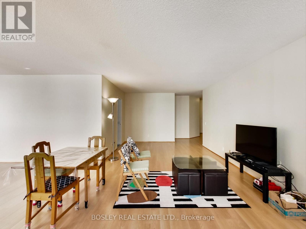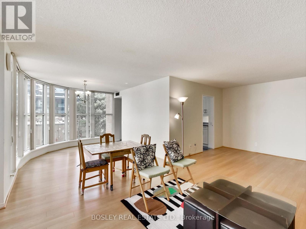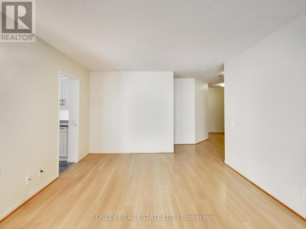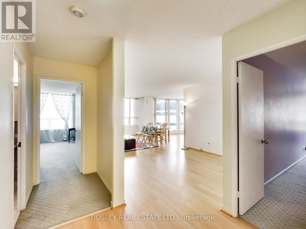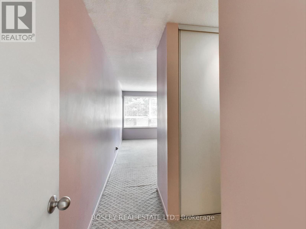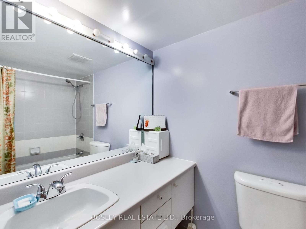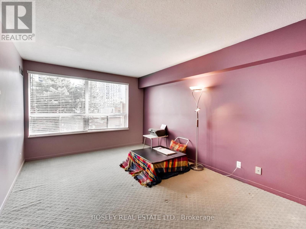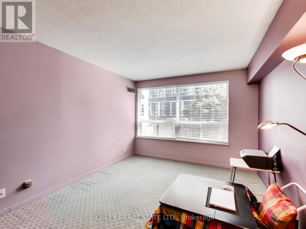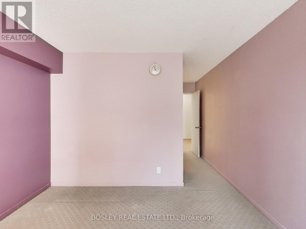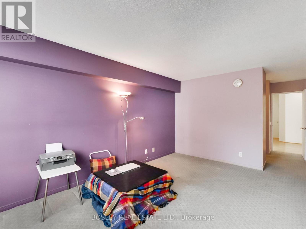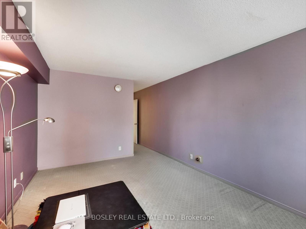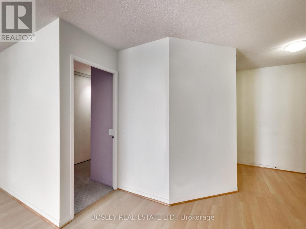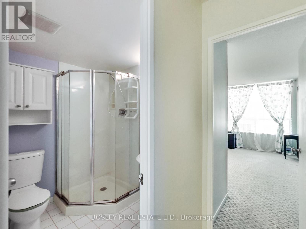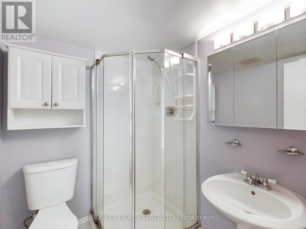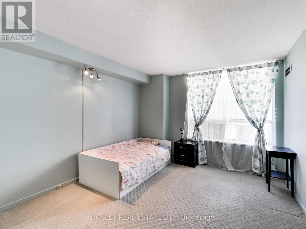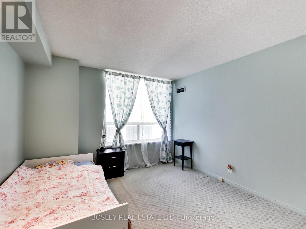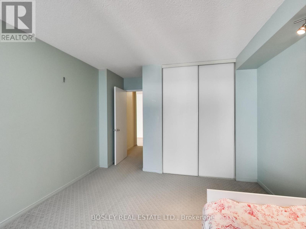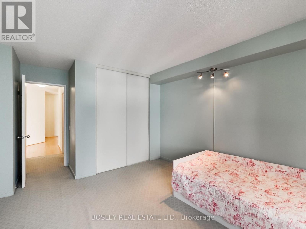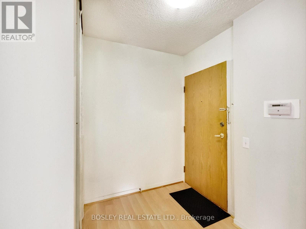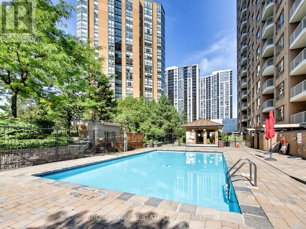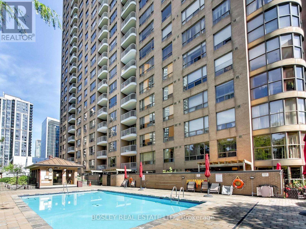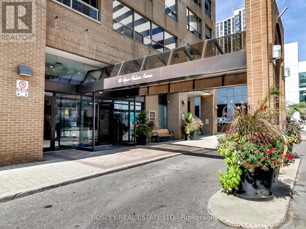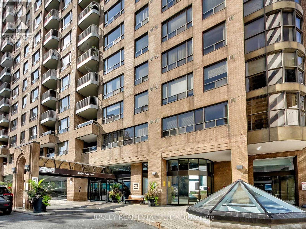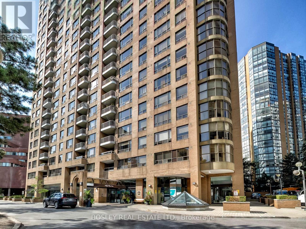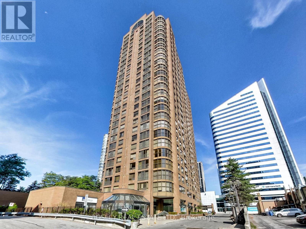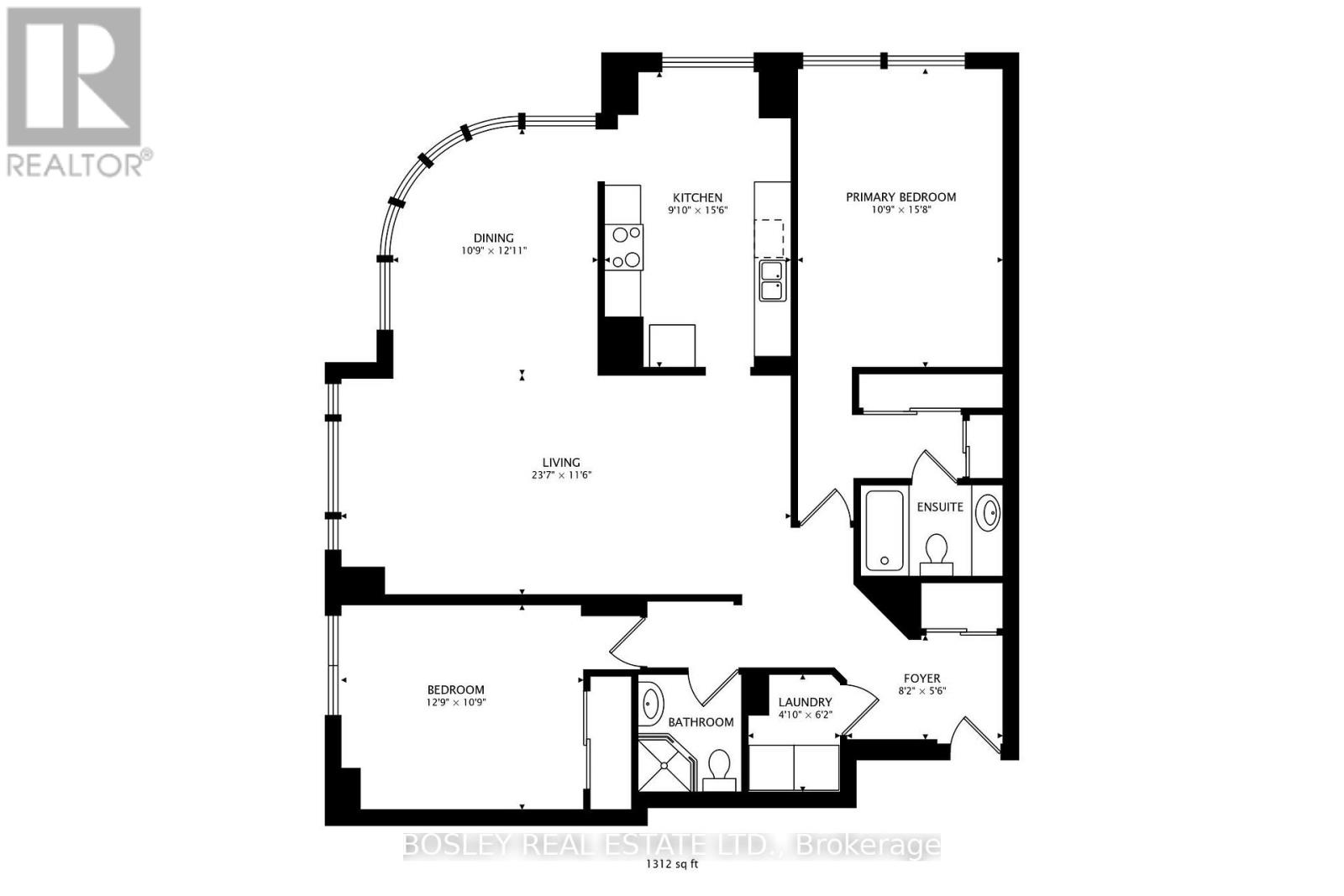203 - 100 Upper Madison Avenue Toronto, Ontario M2N 6M4
$787,800Maintenance, Heat, Common Area Maintenance, Electricity, Parking
$1,086.68 Monthly
Maintenance, Heat, Common Area Maintenance, Electricity, Parking
$1,086.68 MonthlyRare find in today's condo living! Spacious over 1300Sqft 2 Bedroom 2 Bathroom corner unit in The Residence of The Madison Center. Light filled large open concept Living/Dining area with floor-to ceiling windows. Perfect location in heart of North York close to Yonge and Sheppard. Only minutes from 401. All Utilities are included in maintenance fee. Very well-maintained building with great amenities such as 24 hrs concierge, outdoor pool with BBQ area, gym, rec room, rooftop garden/deck, squash/racquet court and more. Prime location with Underground access to Sheppard Center Mall and both Yonge/Sheppard Subway lines. Steps from Shops, Supermarkets, Cafes, Restaurants, Banks, Theatre, Parks, and everything for the life of comfort and convenience. (id:58073)
Property Details
| MLS® Number | C12424467 |
| Property Type | Single Family |
| Community Name | Lansing-Westgate |
| Amenities Near By | Hospital, Park, Public Transit, Schools |
| Community Features | Pets Allowed With Restrictions, Community Centre |
| Features | In Suite Laundry |
| Parking Space Total | 1 |
| Pool Type | Outdoor Pool |
| Structure | Squash & Raquet Court |
Building
| Bathroom Total | 2 |
| Bedrooms Above Ground | 2 |
| Bedrooms Total | 2 |
| Age | 31 To 50 Years |
| Amenities | Security/concierge, Exercise Centre, Party Room, Storage - Locker |
| Appliances | Dishwasher, Dryer, Stove, Washer, Window Coverings, Refrigerator |
| Basement Type | None |
| Cooling Type | Central Air Conditioning |
| Exterior Finish | Brick |
| Flooring Type | Laminate, Carpeted |
| Heating Fuel | Natural Gas |
| Heating Type | Forced Air |
| Size Interior | 1,200 - 1,399 Ft2 |
| Type | Apartment |
Parking
| Underground | |
| Garage |
Land
| Acreage | No |
| Land Amenities | Hospital, Park, Public Transit, Schools |
Rooms
| Level | Type | Length | Width | Dimensions |
|---|---|---|---|---|
| Main Level | Living Room | 7.2 m | 3.5 m | 7.2 m x 3.5 m |
| Main Level | Dining Room | 3.3 m | 3.9 m | 3.3 m x 3.9 m |
| Main Level | Primary Bedroom | 3.3 m | 4.6 m | 3.3 m x 4.6 m |
| Main Level | Bedroom 2 | 3.9 m | 3.3 m | 3.9 m x 3.3 m |
| Main Level | Foyer | 2.5 m | 1.7 m | 2.5 m x 1.7 m |
| Main Level | Laundry Room | 1.5 m | 1.9 m | 1.5 m x 1.9 m |
| Main Level | Kitchen | 3 m | 4.7 m | 3 m x 4.7 m |
