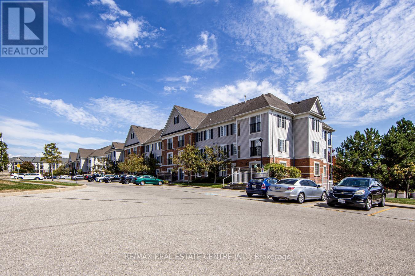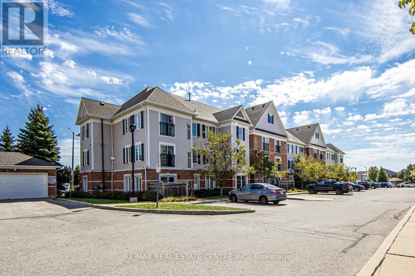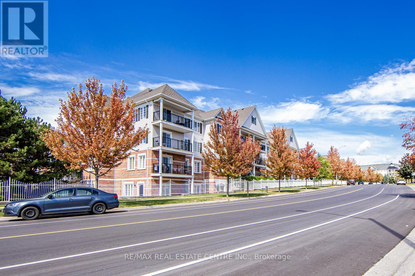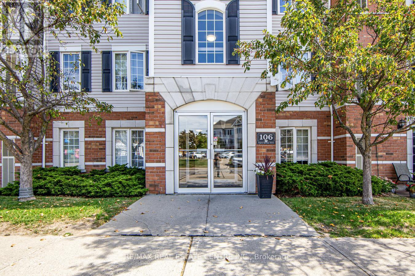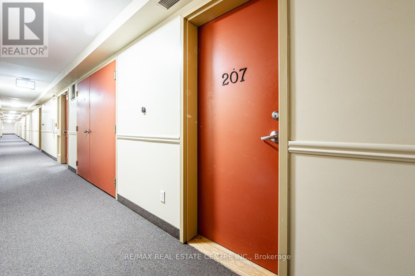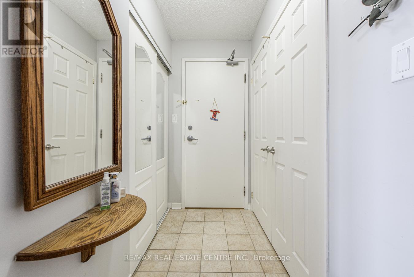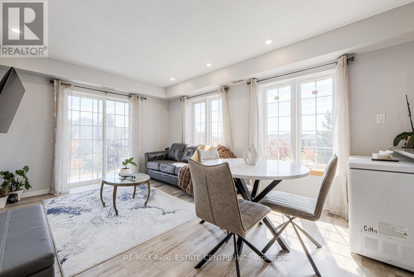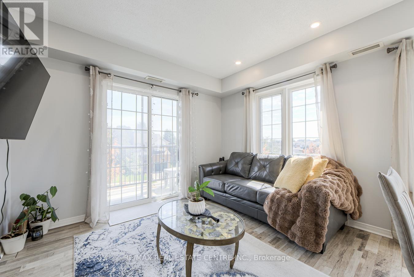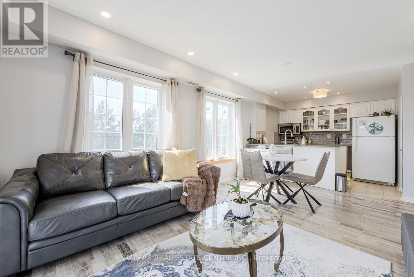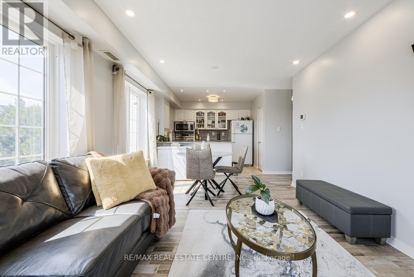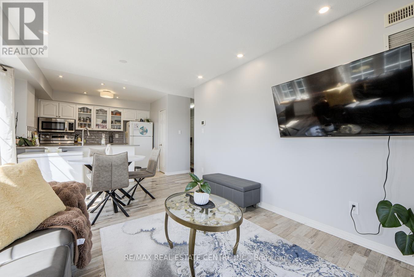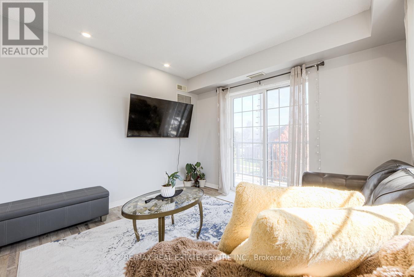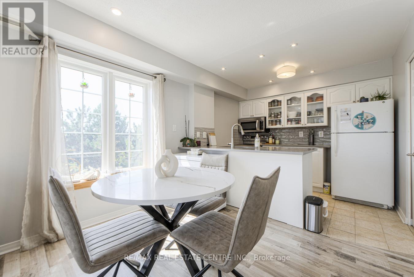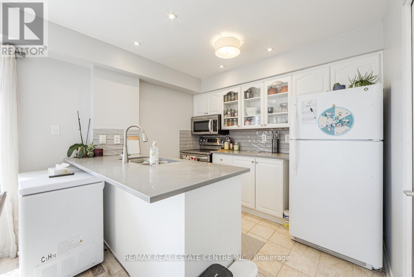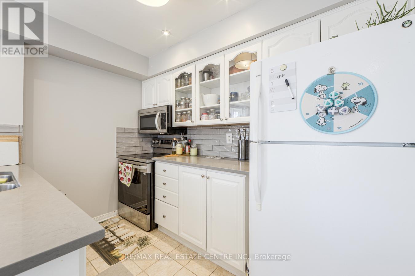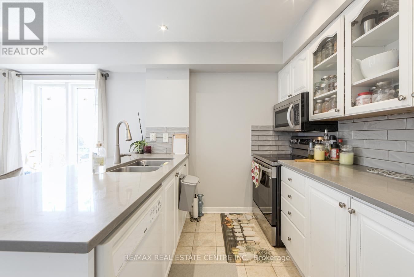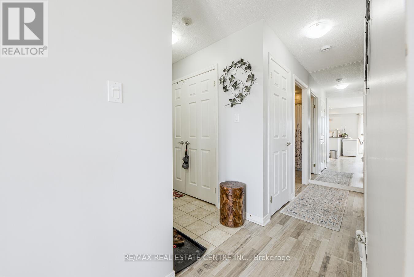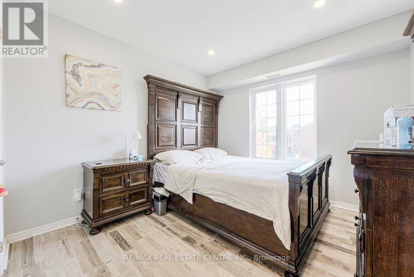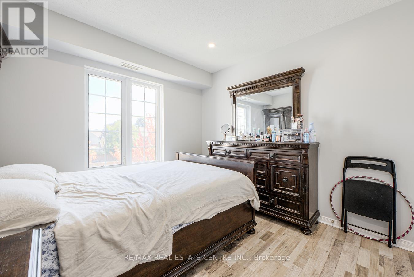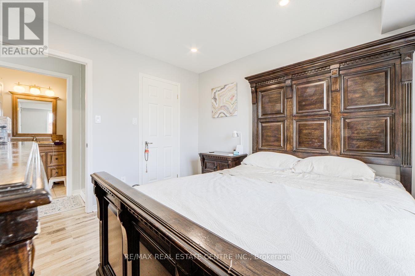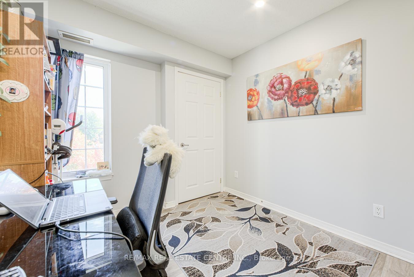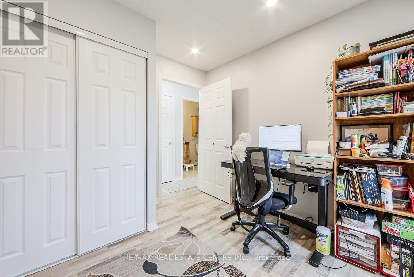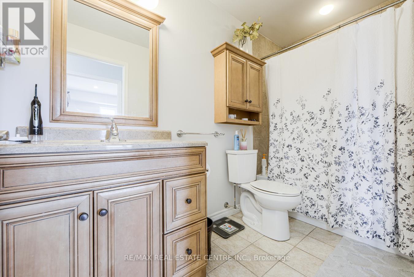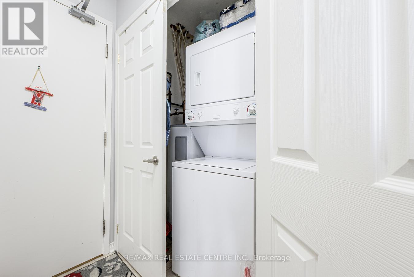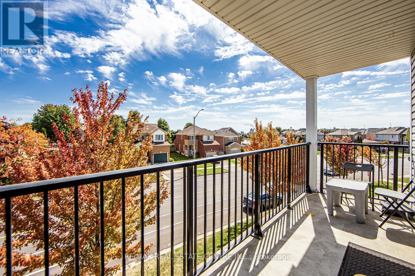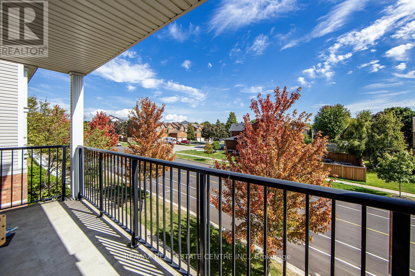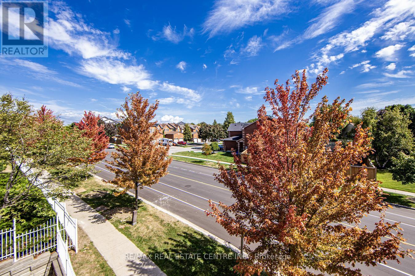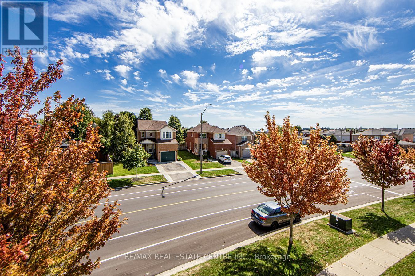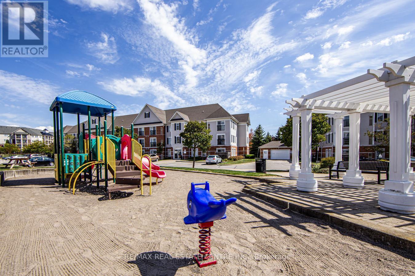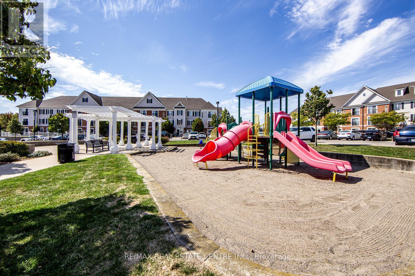207 - 106 Aspen Springs Drive Clarington, Ontario L1C 5N7
2 Bedroom 1 Bathroom 700 - 799 ft2
Central Air Conditioning Forced Air
$499,000Maintenance, Common Area Maintenance, Insurance, Parking
$336 Monthly
Maintenance, Common Area Maintenance, Insurance, Parking
$336 MonthlyYour Search Ends Here !! Bright, Sunfilled Corner Unit With Southwestern Views. This Unit Features 2 Decent Size Bedrooms, A 3-Piece Bathroom, Kitchen Pantry, Ensuite Laundry & A Large Enclosed Balcony. Upgrades Include Laminate Flooring, Pot Lights, Quartz Counters. Parking Spot Conveniently Located Across From Main Entrance.Owned Locker. Gym, Locket & Party Room Are In The Building. Postal Code Is Home To Best French School In The Town.Steps To Public School. Walking Distance To Proposed Bowmanville Go Station. Durham Transit At Door Step (id:58073)
Property Details
| MLS® Number | E12397469 |
| Property Type | Single Family |
| Community Name | Bowmanville |
| Community Features | Pets Allowed With Restrictions |
| Features | Balcony, Carpet Free |
| Parking Space Total | 1 |
Building
| Bathroom Total | 1 |
| Bedrooms Above Ground | 2 |
| Bedrooms Total | 2 |
| Amenities | Storage - Locker |
| Appliances | Dishwasher, Dryer, Stove, Washer, Refrigerator |
| Basement Type | None |
| Cooling Type | Central Air Conditioning |
| Exterior Finish | Brick, Vinyl Siding |
| Flooring Type | Laminate |
| Heating Fuel | Natural Gas |
| Heating Type | Forced Air |
| Size Interior | 700 - 799 Ft2 |
| Type | Apartment |
Parking
| No Garage |
Land
| Acreage | No |
Rooms
| Level | Type | Length | Width | Dimensions |
|---|---|---|---|---|
| Main Level | Kitchen | 3.02 m | 2.57 m | 3.02 m x 2.57 m |
| Main Level | Living Room | 4.67 m | 3.33 m | 4.67 m x 3.33 m |
| Main Level | Primary Bedroom | 3.33 m | 3 m | 3.33 m x 3 m |
| Main Level | Bedroom 2 | 2.73 m | 2.51 m | 2.73 m x 2.51 m |
