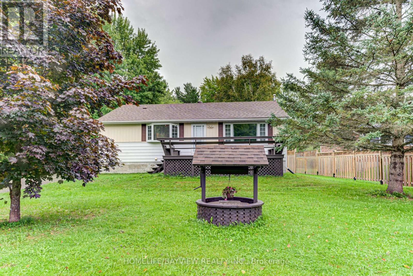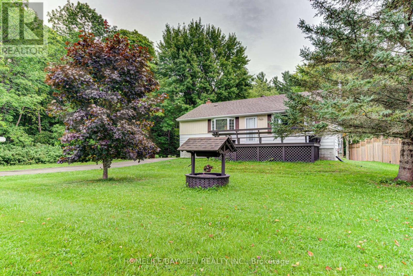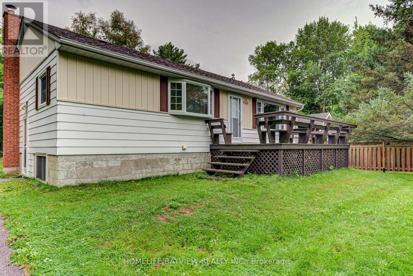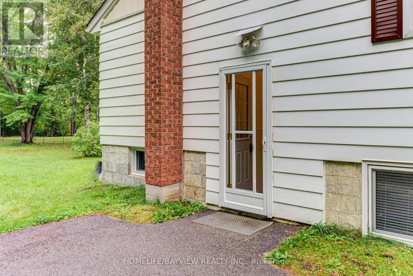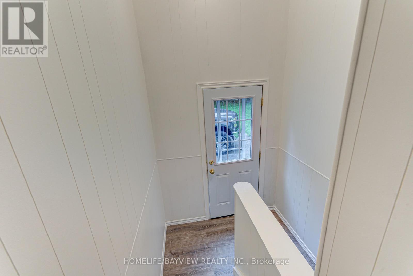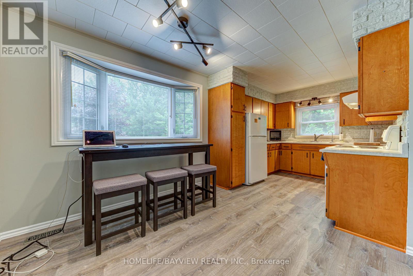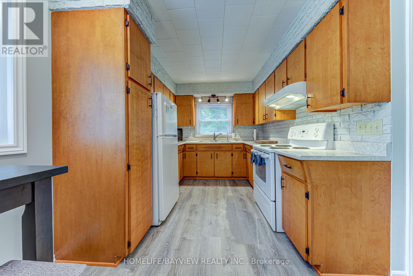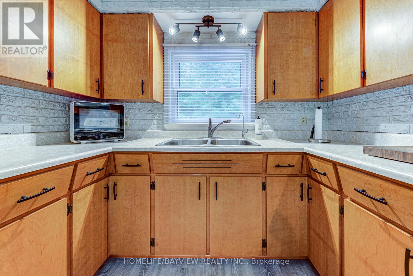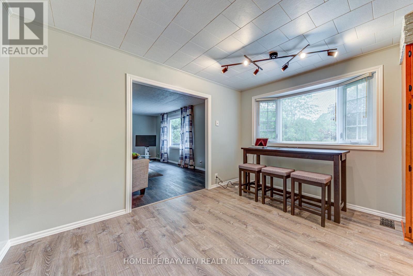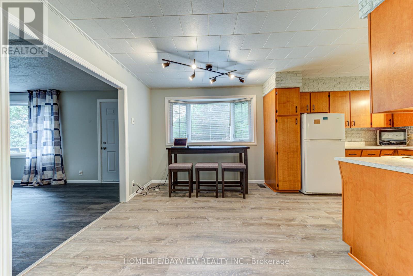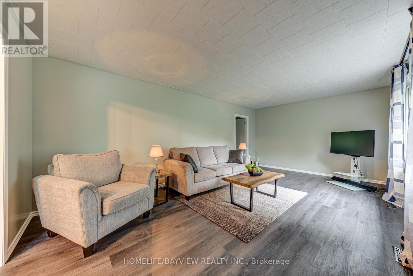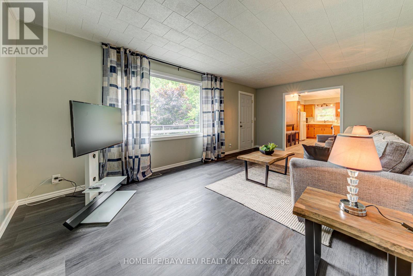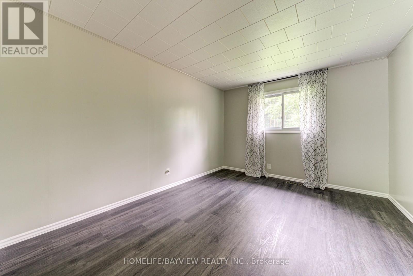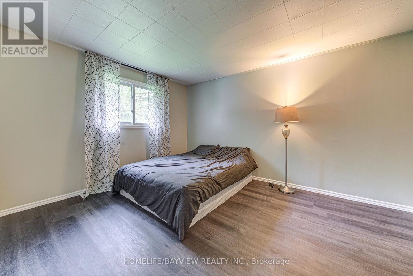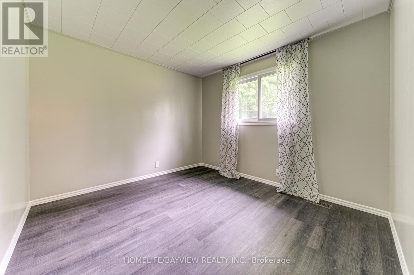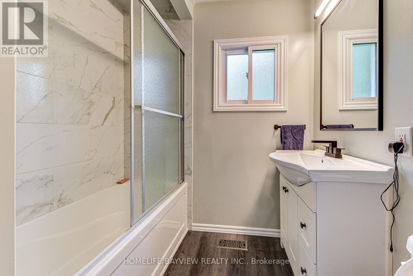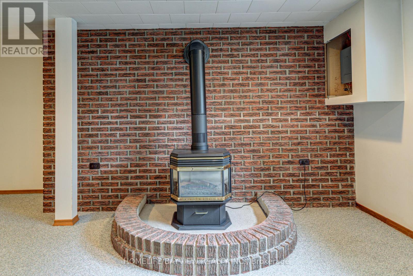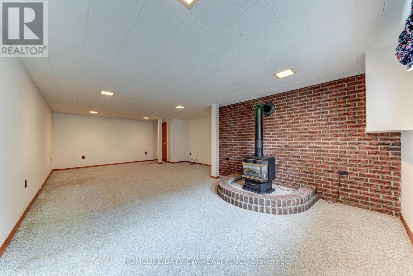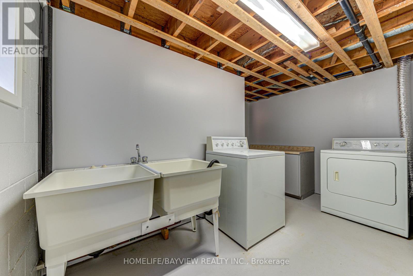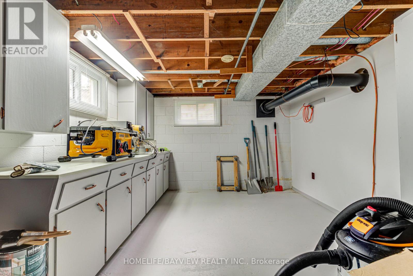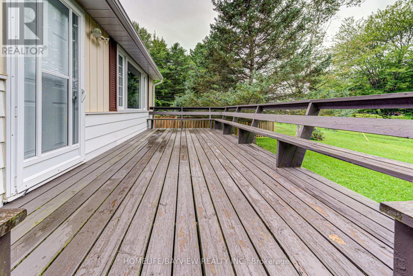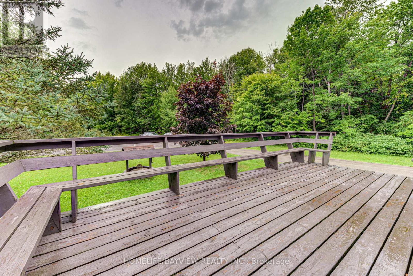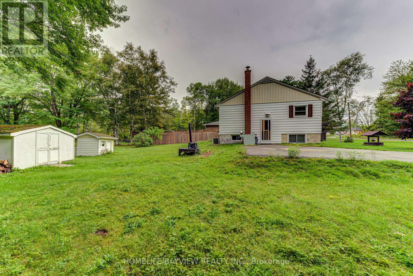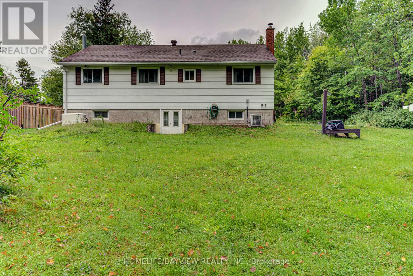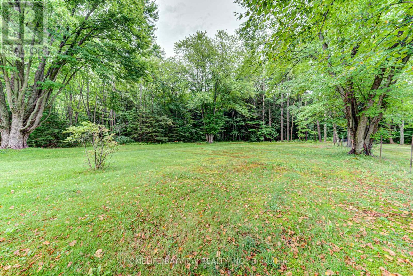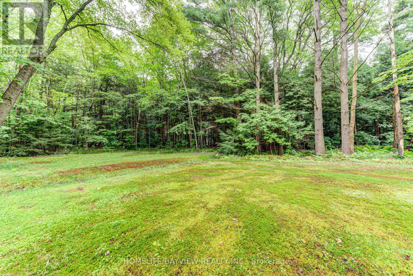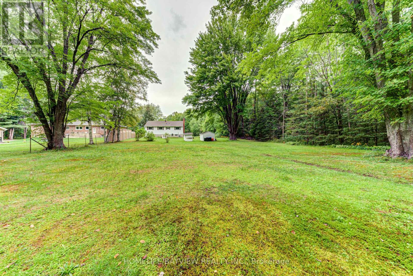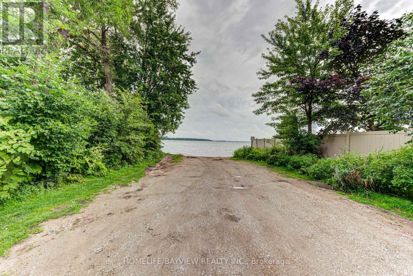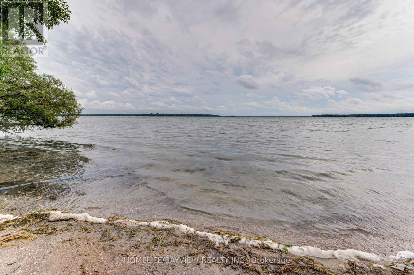3 Bedroom 1 Bathroom
Raised Bungalow Fireplace Central Air Conditioning Forced Air
$608,000
PRICED TO SELL! Bright, Well Maintained Home Located On A Quiet Cul-De-Sac. Very Privet Nearly 0.5-Acre Lot! Perfectly Located At The End Of A Quiet\nStreet, Close To The Beach, Hwy#11, Shopping Plazas! Newer Flooring, Totally Renovated 4 Pc Bathroom. Eat-In Kitchen, Large Living Room, 3\nBedrooms. Walk-Up Basement With Large Rec Room And Gas Fireplace - Excellent Future In-Law Suite Potential! Great Option For A 1st-Time Home Buyer Or Downsizer! Thousands Of $ Spent On Recent Updates And Renovations. **** EXTRAS **** Fridge, Stove, 2022 Washer, Dryer, Cac, 2022 Well Pump, 2022 Large Pressure Tank, 2022 Water Softener With 10 Years Warranty. Furnace and Generator were serviced in January 2024. (id:58073)
Property Details
| MLS® Number | S8032088 |
| Property Type | Single Family |
| Community Name | Ardtrea |
| Amenities Near By | Beach, Place Of Worship |
| Parking Space Total | 7 |
Building
| Bathroom Total | 1 |
| Bedrooms Above Ground | 3 |
| Bedrooms Total | 3 |
| Architectural Style | Raised Bungalow |
| Basement Development | Partially Finished |
| Basement Type | Full (partially Finished) |
| Construction Style Attachment | Detached |
| Cooling Type | Central Air Conditioning |
| Exterior Finish | Aluminum Siding |
| Fireplace Present | Yes |
| Heating Fuel | Natural Gas |
| Heating Type | Forced Air |
| Stories Total | 1 |
| Type | House |
Land
| Acreage | No |
| Land Amenities | Beach, Place Of Worship |
| Sewer | Septic System |
| Size Irregular | 111.13 X 309.61 Ft |
| Size Total Text | 111.13 X 309.61 Ft|1/2 - 1.99 Acres |
| Surface Water | Lake/pond |
Rooms
| Level | Type | Length | Width | Dimensions |
|---|
| Basement | Recreational, Games Room | 7.85 m | 4.68 m | 7.85 m x 4.68 m |
| Main Level | Kitchen | 5.45 m | 3.48 m | 5.45 m x 3.48 m |
| Main Level | Living Room | 3.62 m | 6.18 m | 3.62 m x 6.18 m |
| Main Level | Primary Bedroom | 3.32 m | 3.19 m | 3.32 m x 3.19 m |
| Main Level | Bedroom 2 | 3.25 m | 3.37 m | 3.25 m x 3.37 m |
| Main Level | Bedroom 3 | 3.18 m | 3.05 m | 3.18 m x 3.05 m |
| Main Level | Bathroom | 2.13 m | 1.98 m | 2.13 m x 1.98 m |
Utilities
https://www.realtor.ca/real-estate/26462364/2077-willow-crescent-severn-ardtrea
