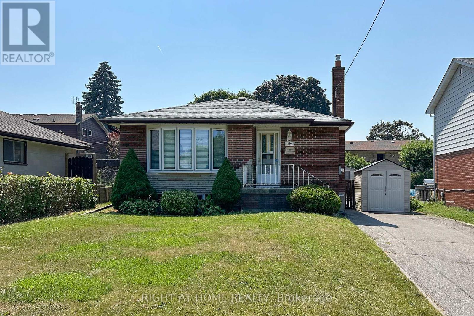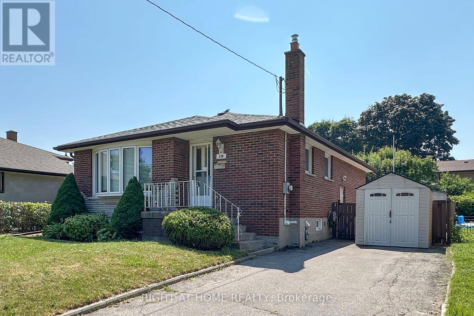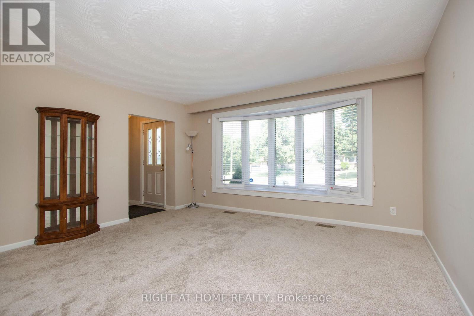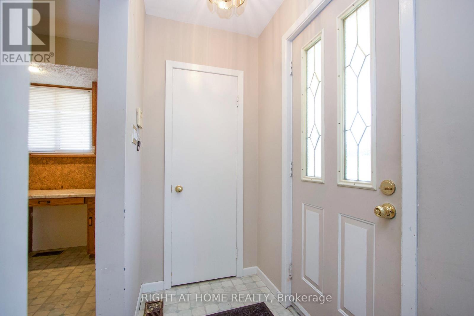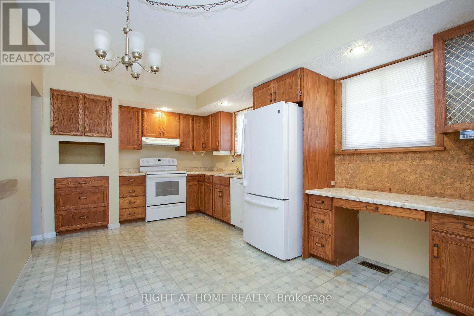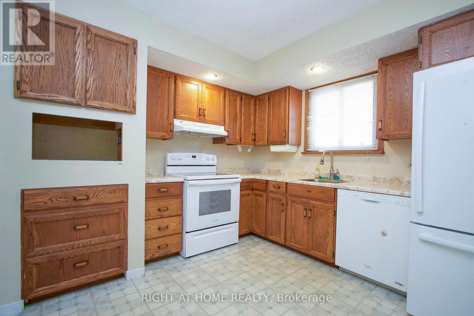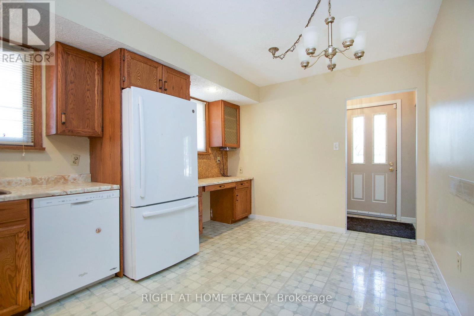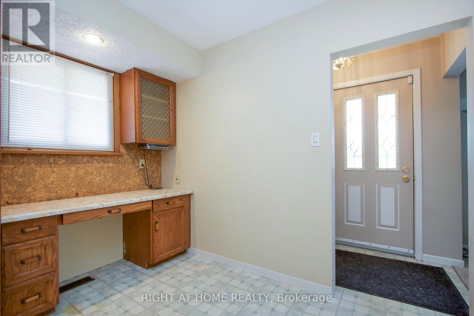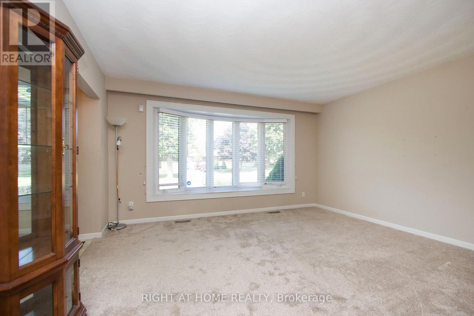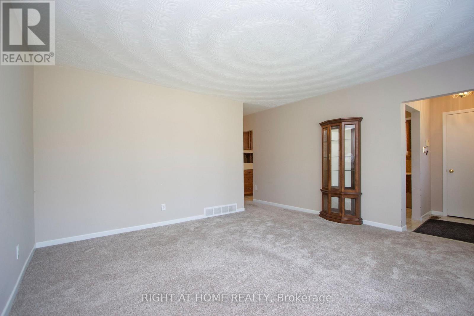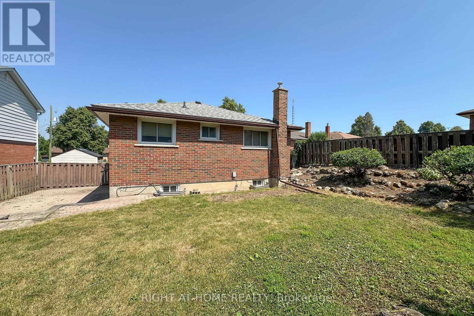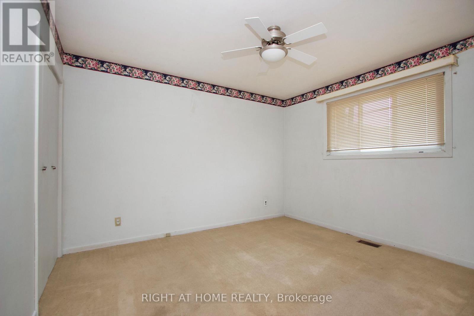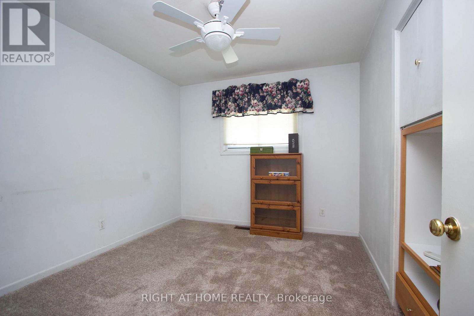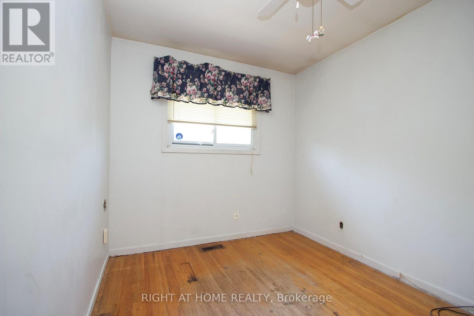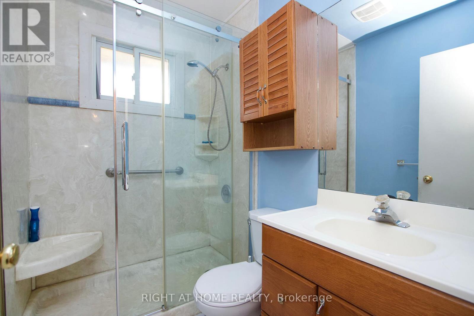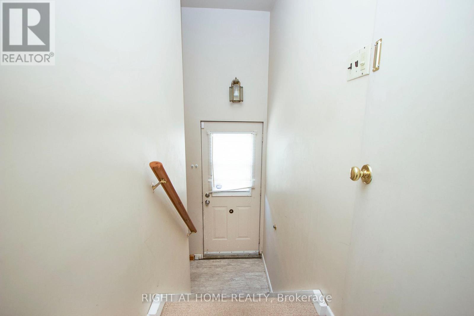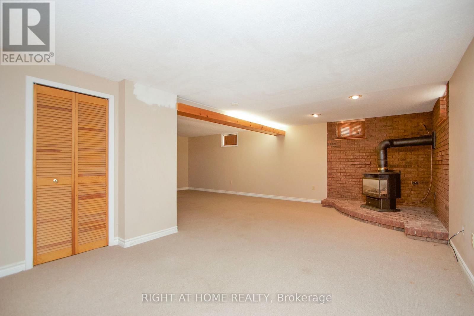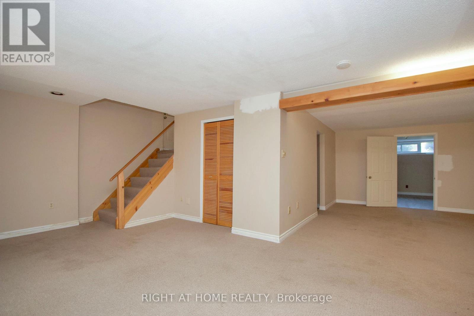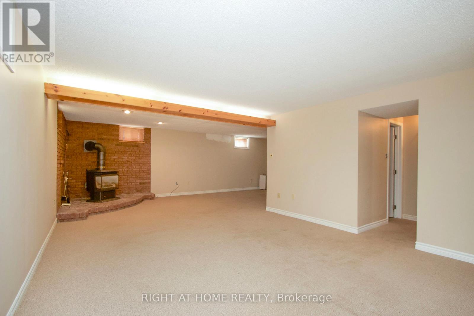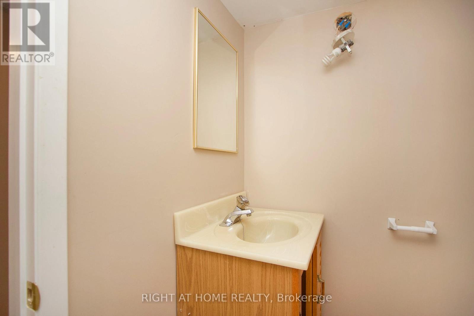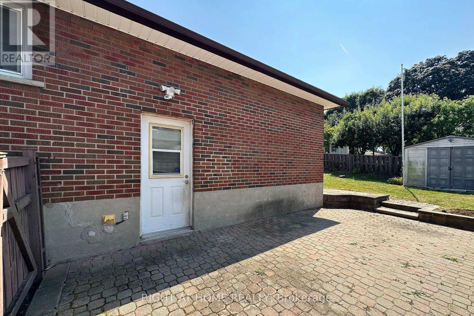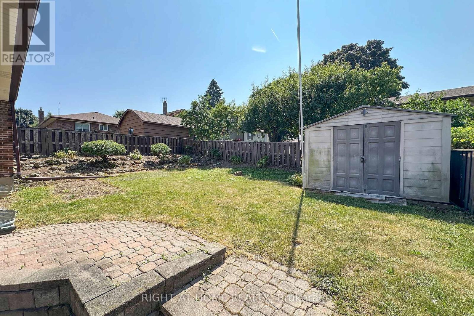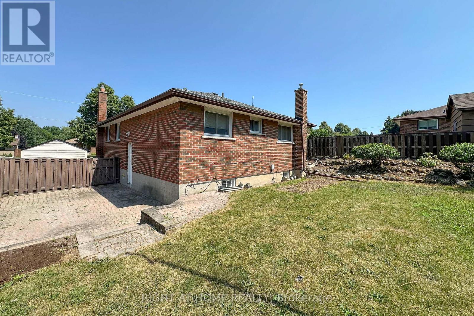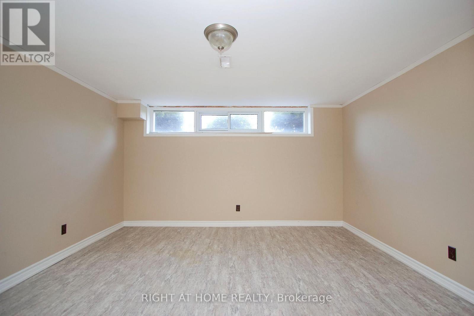4 Bedroom 2 Bathroom 700 - 1,100 ft2
Bungalow Fireplace Central Air Conditioning Forced Air Landscaped
$624,900
Great 3 Plus 1 Bedroom Bungalow on a very quiet Court in Great area of East Oshawa. One minute to the 401, Beautiful Park at the end of the Court, very nice private Bungalow awaiting your finishing touch. Updated vinyl windows throughout, Gas furnace 2021, Gas stove in Basement Family room, Central Air conditioning 2022, Roof 2020, 100 amp Breaker panel. Very nice, private fenced yard with interlock and Landscaped Mature Gardens. One Owner Home with Separate entrance to Basement and ample parking. Excellent opportunity in one of the finest areas of Oshawa. (id:58073)
Property Details
| MLS® Number | E12537814 |
| Property Type | Single Family |
| Community Name | Donevan |
| Amenities Near By | Park, Place Of Worship, Public Transit |
| Community Features | School Bus |
| Equipment Type | Water Heater |
| Features | Flat Site, Lighting, Dry, Level |
| Parking Space Total | 4 |
| Rental Equipment Type | Water Heater |
| Structure | Porch |
Building
| Bathroom Total | 2 |
| Bedrooms Above Ground | 3 |
| Bedrooms Below Ground | 1 |
| Bedrooms Total | 4 |
| Age | 51 To 99 Years |
| Amenities | Fireplace(s) |
| Appliances | Central Vacuum, Water Heater, Water Meter, Dishwasher, Dryer, Stove, Washer, Refrigerator |
| Architectural Style | Bungalow |
| Basement Development | Finished |
| Basement Features | Separate Entrance, Walk-up |
| Basement Type | N/a (finished), N/a, N/a |
| Construction Style Attachment | Detached |
| Cooling Type | Central Air Conditioning |
| Exterior Finish | Brick |
| Fireplace Present | Yes |
| Foundation Type | Concrete |
| Half Bath Total | 1 |
| Heating Fuel | Natural Gas |
| Heating Type | Forced Air |
| Stories Total | 1 |
| Size Interior | 700 - 1,100 Ft2 |
| Type | House |
| Utility Water | Municipal Water |
Parking
Land
| Acreage | No |
| Fence Type | Fenced Yard |
| Land Amenities | Park, Place Of Worship, Public Transit |
| Landscape Features | Landscaped |
| Sewer | Sanitary Sewer |
| Size Depth | 110 Ft |
| Size Frontage | 45 Ft |
| Size Irregular | 45 X 110 Ft |
| Size Total Text | 45 X 110 Ft|under 1/2 Acre |
Rooms
| Level | Type | Length | Width | Dimensions |
|---|
| Basement | Bedroom | 3.78 m | 3.96 m | 3.78 m x 3.96 m |
| Basement | Family Room | 7.92 m | 7.36 m | 7.92 m x 7.36 m |
| Main Level | Living Room | 4.57 m | 4.26 m | 4.57 m x 4.26 m |
| Main Level | Kitchen | 3.04 m | 4.88 m | 3.04 m x 4.88 m |
| Main Level | Primary Bedroom | 3.66 m | 3.35 m | 3.66 m x 3.35 m |
| Main Level | Bedroom 2 | 3.05 m | 3.35 m | 3.05 m x 3.35 m |
| Main Level | Bedroom 3 | 3.05 m | 2.53 m | 3.05 m x 2.53 m |
| Main Level | Bathroom | 2.13 m | 1.52 m | 2.13 m x 1.52 m |
Utilities
| Cable | Installed |
| Electricity | Installed |
| Sewer | Installed |
https://www.realtor.ca/real-estate/29095780/220-linden-court-oshawa-donevan-donevan
