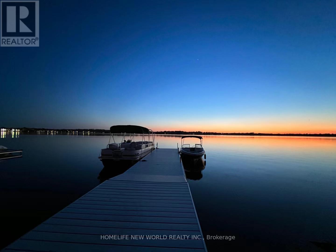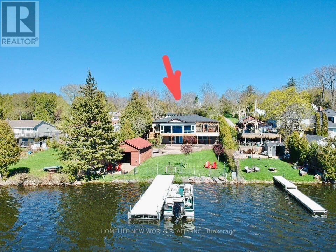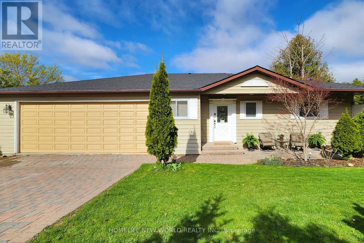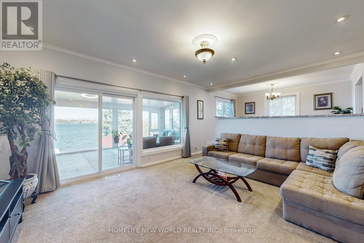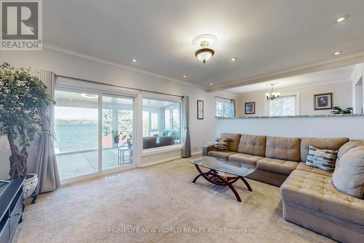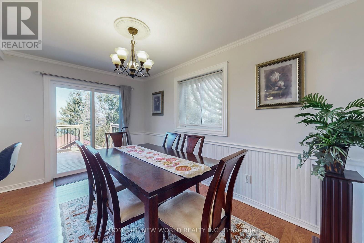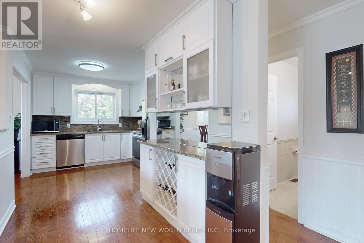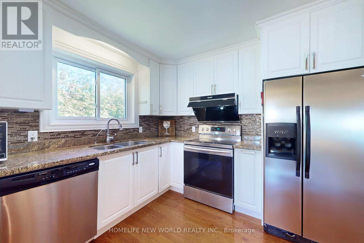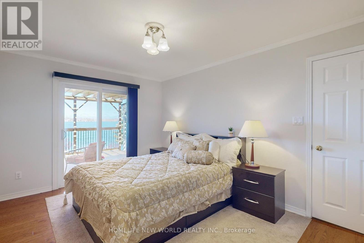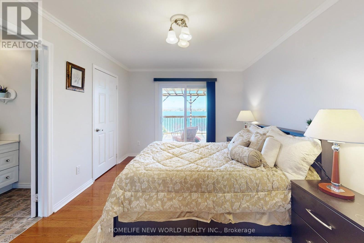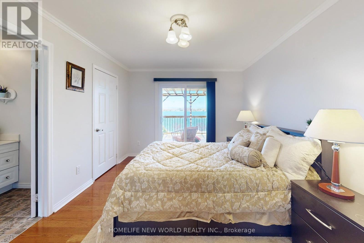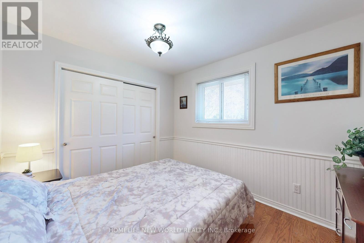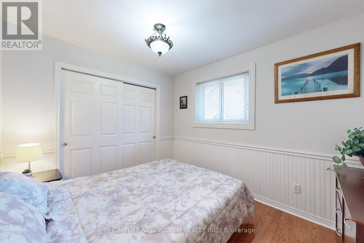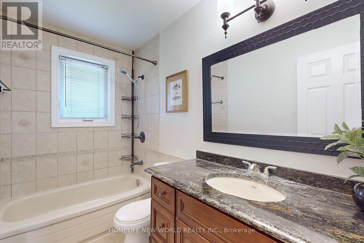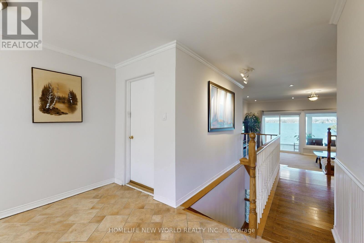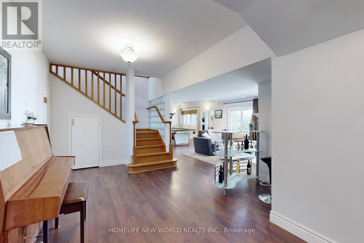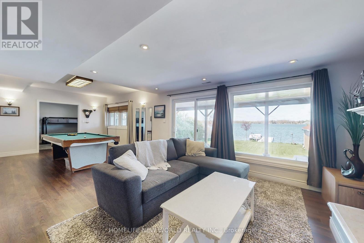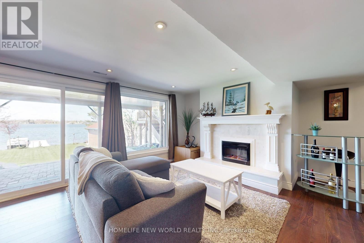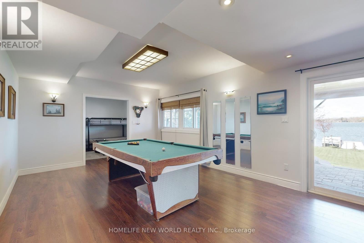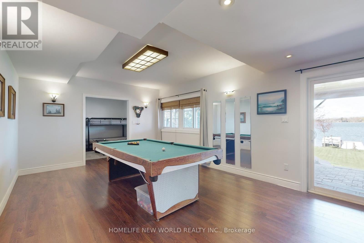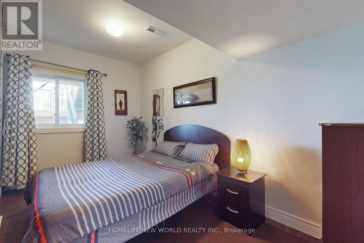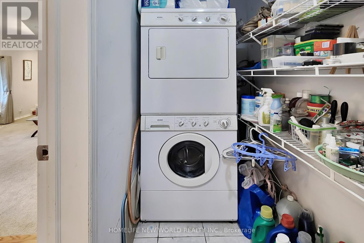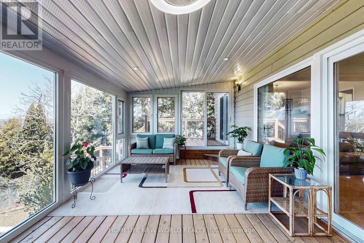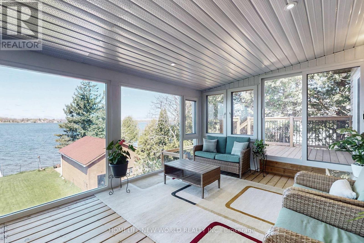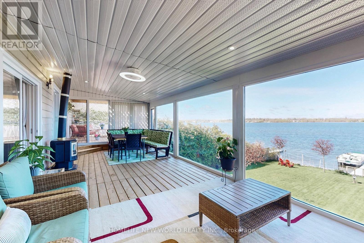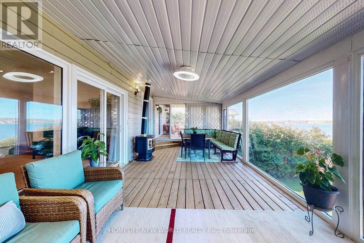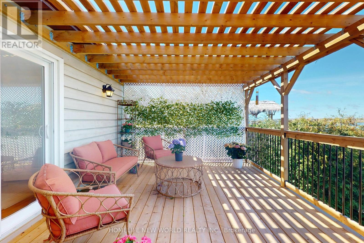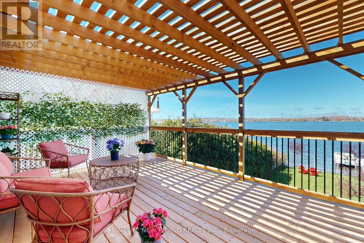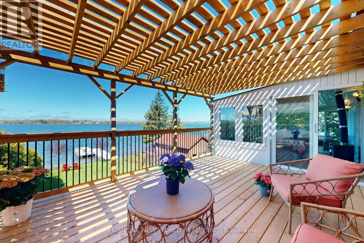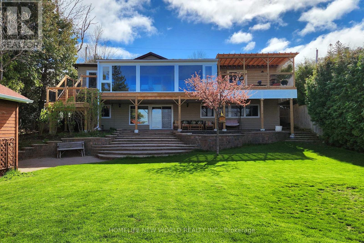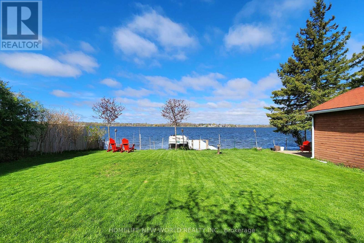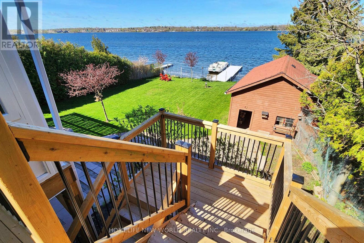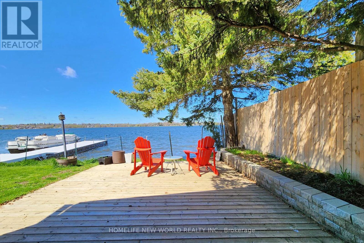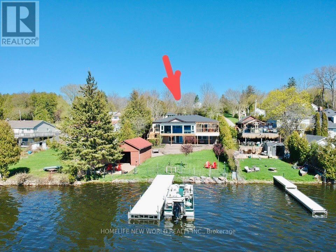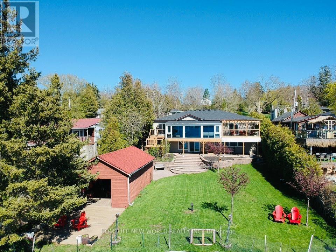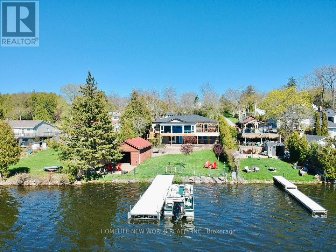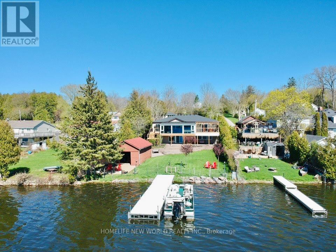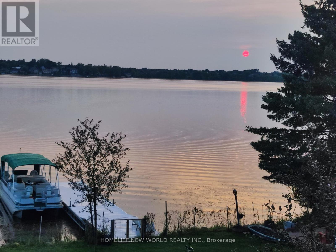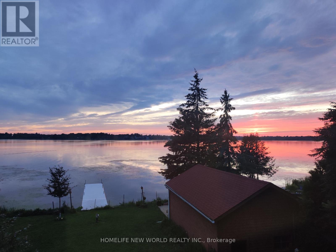5 Bedroom 3 Bathroom
Bungalow Fireplace Central Air Conditioning Forced Air Waterfront
$1,390,000
All Season Waterfront Property With Spectacular West View Overlooking Downtown Port Perry , 5 Min To Downtown Port Perry; 1 Hr To Downtown Toronto; Gorgeous Home W/Finished W/O Basement; Large Brand New Sunroom With Gas Fireplace, Stylish Kitchen With Granite Counters & Stainless Steel Appliances; Oversized Double Garage, And 20X30 Boathouse W/Power; Natural Gas Connection, School Bus Stop Nearby. Fishing, Boating, Kayaking, Ice Skating, Hockey, Snowmobiling On Lake. **** EXTRAS **** New Sunroom, New Shingle (2022), Gas Water Heater 2021, Gas Furnace (2015), Patio Doors And Windows (2017), Tower Dock Naylor Systems (Over $40K if Install New), Interlock Driveway. (id:58073)
Property Details
| MLS® Number | E8299592 |
| Property Type | Single Family |
| Community Name | Rural Scugog |
| Amenities Near By | Place Of Worship |
| Community Features | Fishing |
| Parking Space Total | 6 |
| Structure | Deck, Dock, Boathouse |
| View Type | Direct Water View |
| Water Front Type | Waterfront |
Building
| Bathroom Total | 3 |
| Bedrooms Above Ground | 3 |
| Bedrooms Below Ground | 2 |
| Bedrooms Total | 5 |
| Appliances | Garage Door Opener Remote(s), Water Heater, Water Softener, Dishwasher, Dryer, Range, Refrigerator, Stove, Washer, Window Coverings |
| Architectural Style | Bungalow |
| Basement Development | Finished |
| Basement Features | Walk Out |
| Basement Type | N/a (finished) |
| Construction Style Attachment | Detached |
| Cooling Type | Central Air Conditioning |
| Exterior Finish | Wood |
| Fireplace Present | Yes |
| Foundation Type | Unknown |
| Heating Fuel | Natural Gas |
| Heating Type | Forced Air |
| Stories Total | 1 |
| Type | House |
Parking
Land
| Access Type | Private Docking |
| Acreage | No |
| Land Amenities | Place Of Worship |
| Sewer | Septic System |
| Size Irregular | 70 X 138.5 Ft ; Direct Waterfront |
| Size Total Text | 70 X 138.5 Ft ; Direct Waterfront |
| Surface Water | Lake/pond |
Rooms
| Level | Type | Length | Width | Dimensions |
|---|
| Lower Level | Bedroom 5 | 4.5 m | 2.1 m | 4.5 m x 2.1 m |
| Lower Level | Recreational, Games Room | 5.57 m | 4.89 m | 5.57 m x 4.89 m |
| Lower Level | Bedroom 4 | 4.5 m | 3.96 m | 4.5 m x 3.96 m |
| Main Level | Family Room | 4.73 m | 4.18 m | 4.73 m x 4.18 m |
| Main Level | Kitchen | 7.12 m | 2.89 m | 7.12 m x 2.89 m |
| Main Level | Dining Room | 4.06 m | 2.65 m | 4.06 m x 2.65 m |
| Main Level | Primary Bedroom | 5.1 m | 4.16 m | 5.1 m x 4.16 m |
| Main Level | Bedroom 2 | 3.97 m | 3.5 m | 3.97 m x 3.5 m |
| Main Level | Bedroom 3 | 3.8 m | 2.98 m | 3.8 m x 2.98 m |
| Main Level | Sunroom | 8.26 m | 3.7 m | 8.26 m x 3.7 m |
Utilities
| Cable | Available |
| Wireless | Available |
| Electricity Connected | Connected |
| DSL* | Available |
| Natural Gas Available | Available |
https://www.realtor.ca/real-estate/26838186/236-portview-road-scugog-rural-scugog
