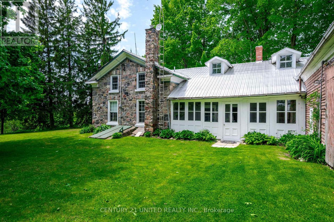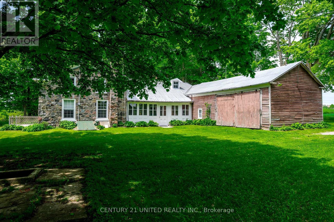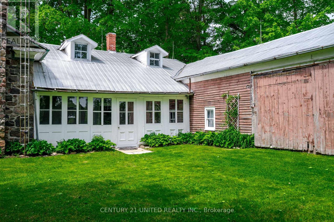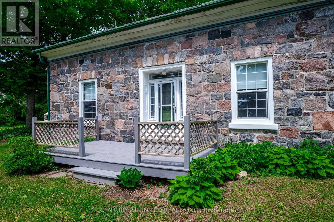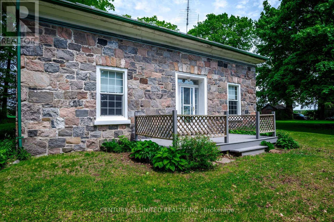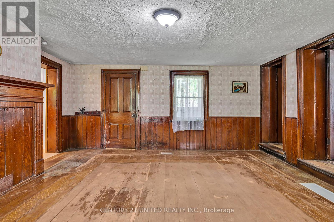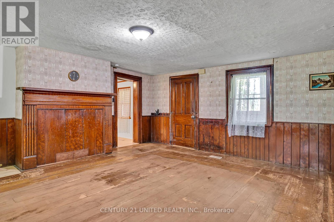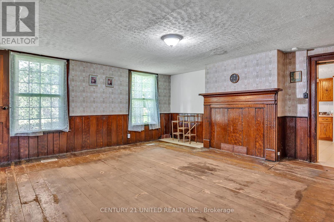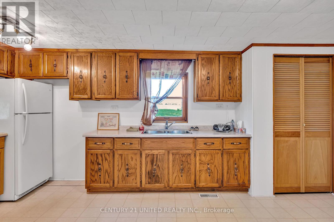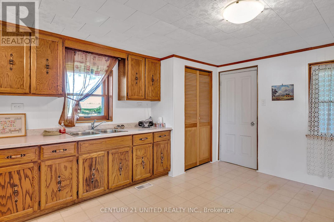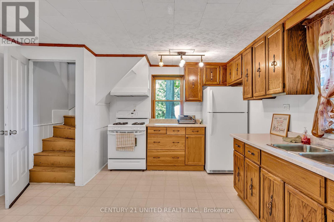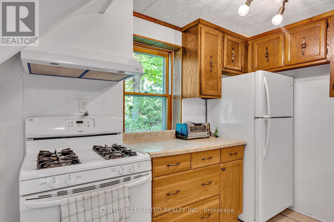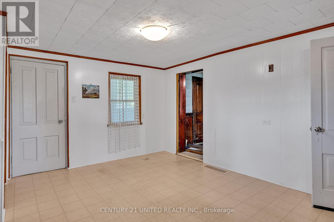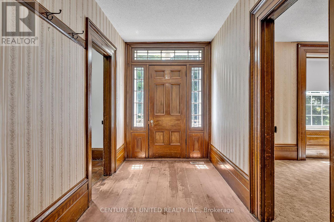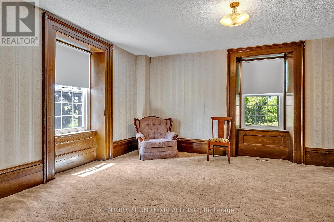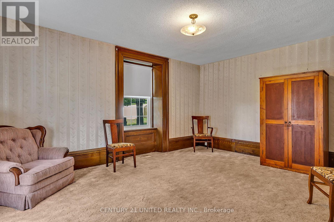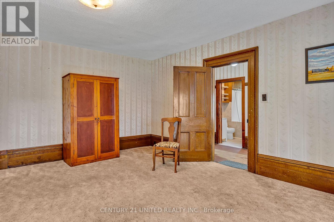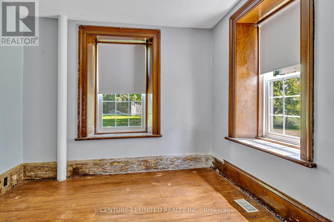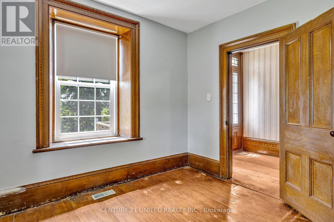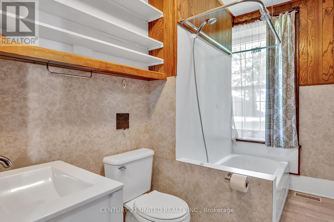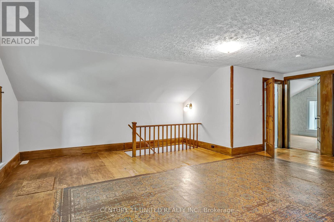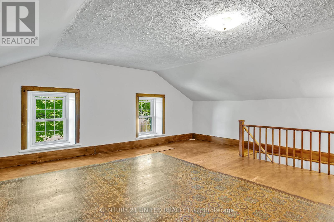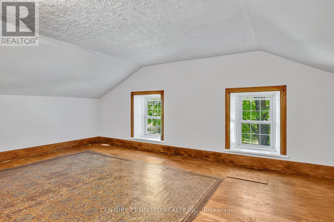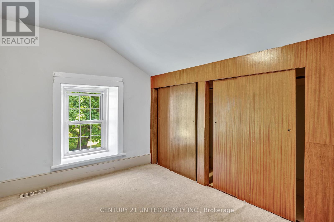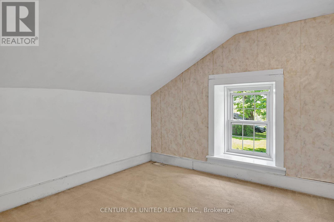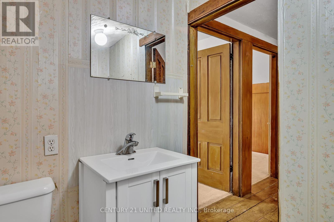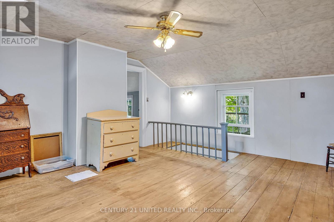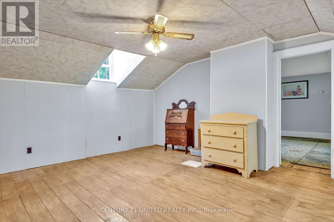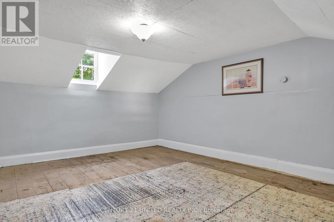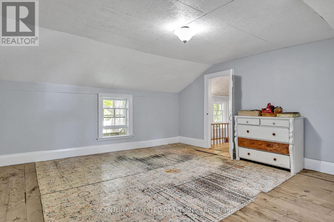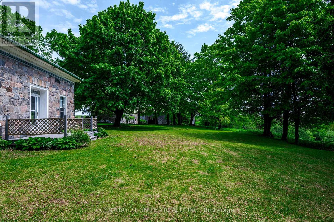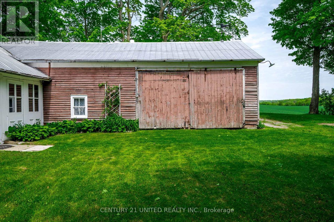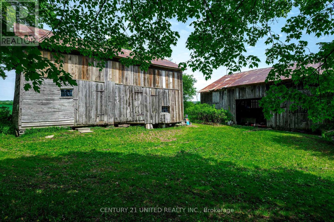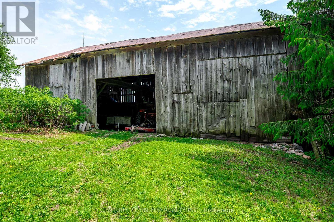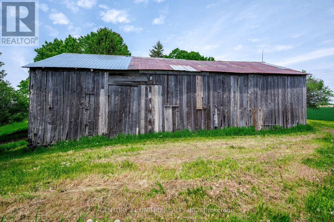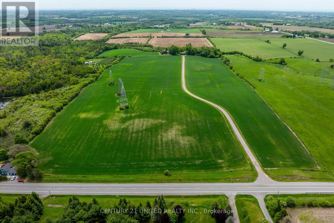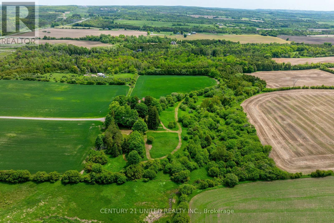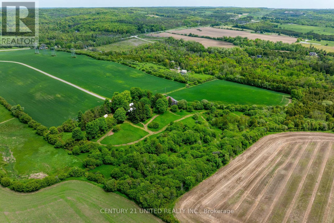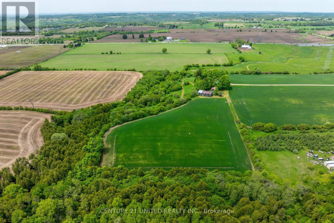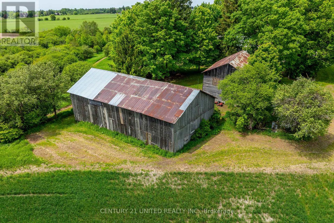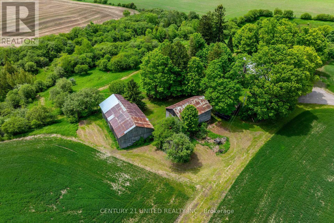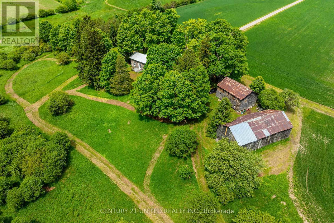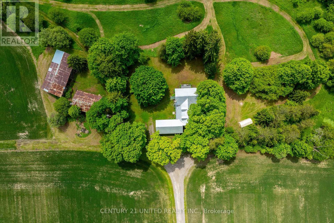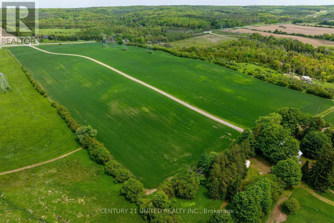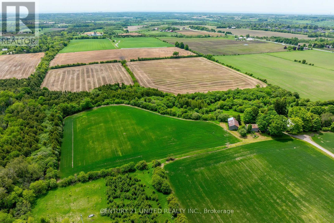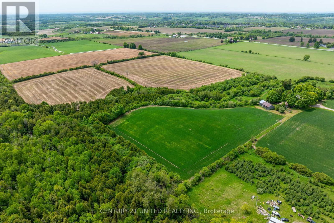4 Bedroom 2 Bathroom 2,000 - 2,500 ft2
Forced Air Acreage
$1,549,500
Scenic 76.95 acre stone house family farm nestled in prime location just minutes to Hwy 407 and 15 minutes to Bowmanville. This farm offers a nice mix of timeless charm and great opportunity for updating. The stone farm house offers a foyer entry, country kitchen, dining room, living room, full bathroom, and an attached drive shed. The second level offers two bedrooms, a bonus room, 2 pc powder room, and studio potential while the basement offers utility and storage space. The property features 65 workable acres, wooded area, and a peaceful stream. Multiple outbuildings include barn, drive shed, and storage shed. The property includes a private maintained road that is serviced by the township. (id:58073)
Property Details
| MLS® Number | E12192347 |
| Property Type | Agriculture |
| Community Name | Rural Clarington |
| Amenities Near By | Schools |
| Equipment Type | Propane Tank |
| Farm Type | Farm |
| Features | Level Lot, Wooded Area, Irregular Lot Size, Ravine |
| Parking Space Total | 10 |
| Rental Equipment Type | Propane Tank |
| Structure | Porch, Barn, Shed |
Building
| Bathroom Total | 2 |
| Bedrooms Above Ground | 4 |
| Bedrooms Total | 4 |
| Age | 100+ Years |
| Appliances | Water Heater, Water Softener, Dryer, Stove, Washer, Refrigerator |
| Basement Development | Unfinished |
| Basement Type | Full (unfinished) |
| Exterior Finish | Stone |
| Flooring Type | Concrete |
| Foundation Type | Stone |
| Half Bath Total | 1 |
| Heating Fuel | Oil |
| Heating Type | Forced Air |
| Stories Total | 2 |
| Size Interior | 2,000 - 2,500 Ft2 |
| Utility Water | Drilled Well |
Parking
Land
| Acreage | Yes |
| Land Amenities | Schools |
| Sewer | Septic System |
| Size Depth | 1514 Ft |
| Size Frontage | 710 Ft ,10 In |
| Size Irregular | 710.9 X 1514 Ft ; Lot Size Irregular |
| Size Total Text | 710.9 X 1514 Ft ; Lot Size Irregular|50 - 100 Acres |
| Surface Water | River/stream |
| Zoning Description | A1 - Ep |
Rooms
| Level | Type | Length | Width | Dimensions |
|---|
| Second Level | Bedroom 2 | 3.09 m | 2.35 m | 3.09 m x 2.35 m |
| Second Level | Other | 3.09 m | 3.1 m | 3.09 m x 3.1 m |
| Second Level | Bathroom | 1.98 m | 1.94 m | 1.98 m x 1.94 m |
| Second Level | Bedroom 3 | 5.67 m | 4.84 m | 5.67 m x 4.84 m |
| Second Level | Bedroom 4 | 5.48 m | 4.52 m | 5.48 m x 4.52 m |
| Second Level | Primary Bedroom | 6.72 m | 6.29 m | 6.72 m x 6.29 m |
| Basement | Other | 6.42 m | 6.16 m | 6.42 m x 6.16 m |
| Basement | Utility Room | 6.16 m | 3.13 m | 6.16 m x 3.13 m |
| Main Level | Mud Room | 7.36 m | 2.43 m | 7.36 m x 2.43 m |
| Main Level | Kitchen | 5.49 m | 3.95 m | 5.49 m x 3.95 m |
| Main Level | Dining Room | 5.22 m | 4.58 m | 5.22 m x 4.58 m |
| Main Level | Other | 3.21 m | 3.11 m | 3.21 m x 3.11 m |
| Main Level | Living Room | 5.65 m | 5.19 m | 5.65 m x 5.19 m |
| Main Level | Other | 3.08 m | 1.07 m | 3.08 m x 1.07 m |
| Main Level | Other | 6.01 m | 4.69 m | 6.01 m x 4.69 m |
| Main Level | Bathroom | 3.1 m | 1.69 m | 3.1 m x 1.69 m |
| Main Level | Pantry | 2.04 m | 0.87 m | 2.04 m x 0.87 m |
Utilities
| Cable | Installed |
| Electricity | Installed |
https://www.realtor.ca/real-estate/28407897/2419-regional-road-20-road-clarington-rural-clarington
