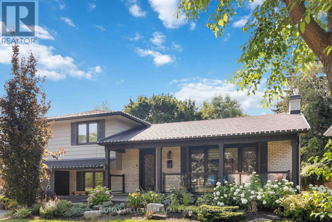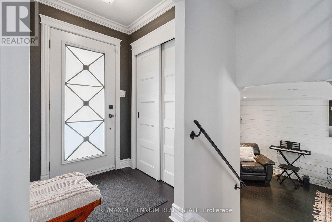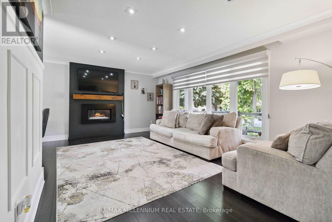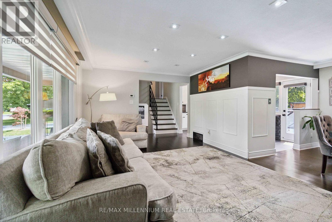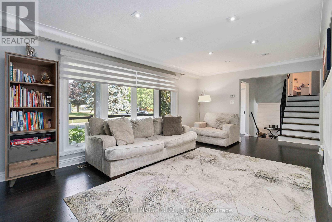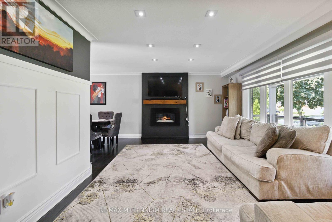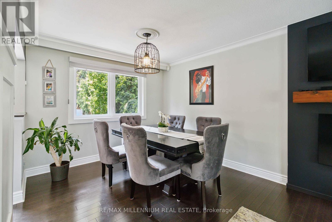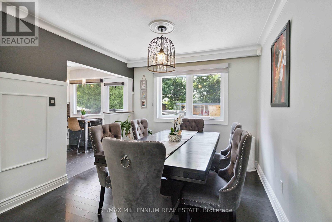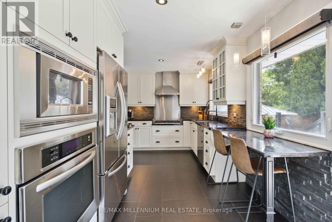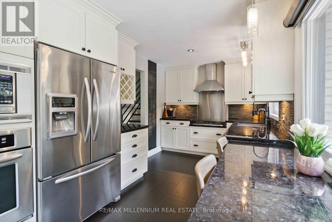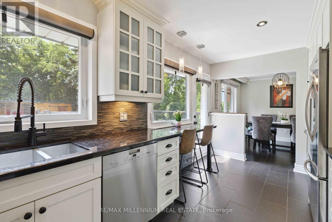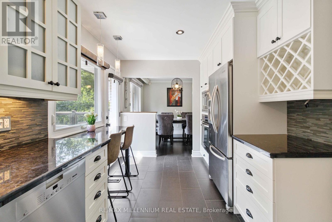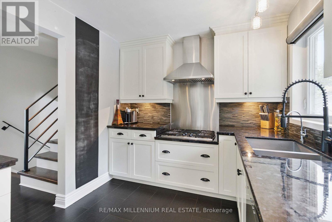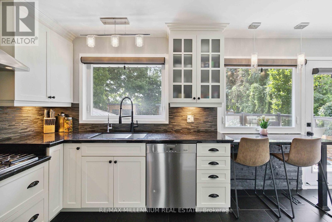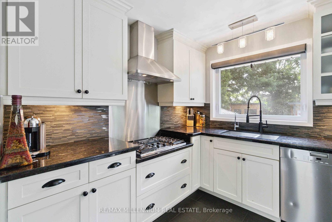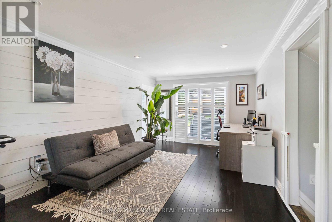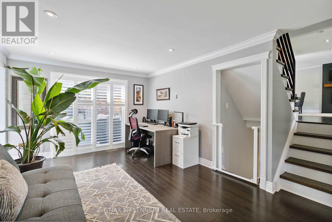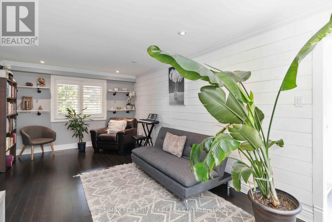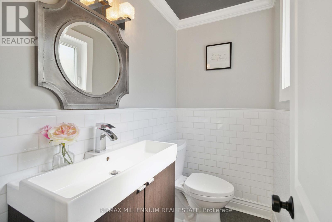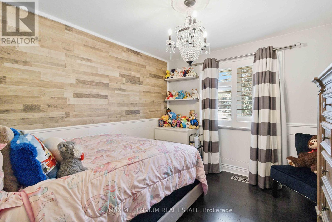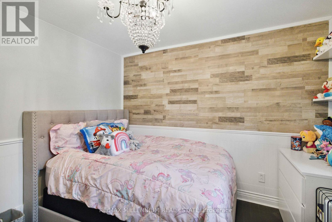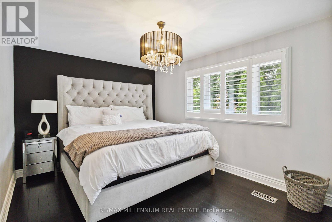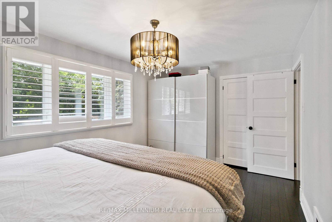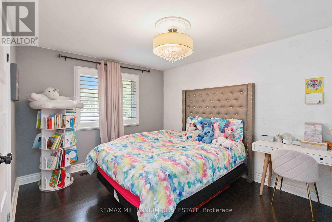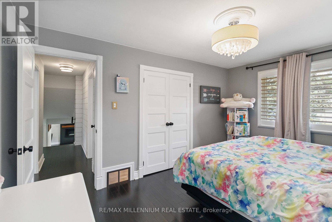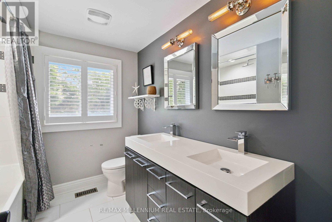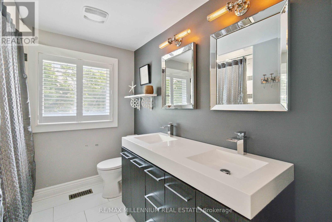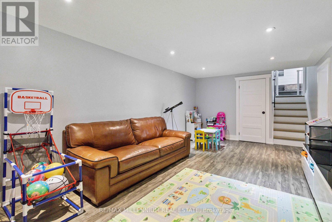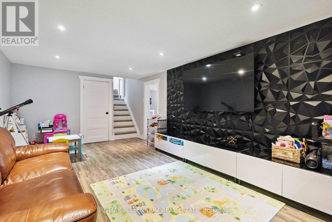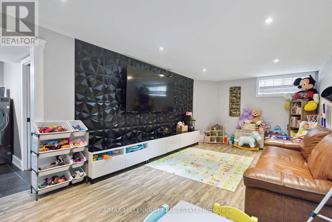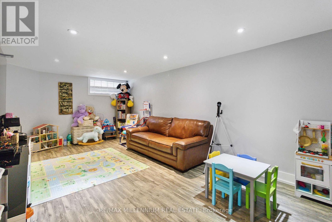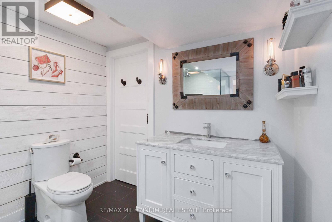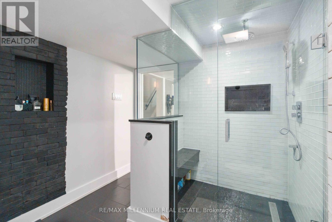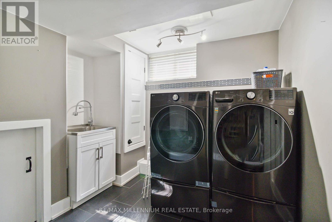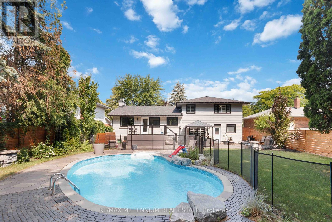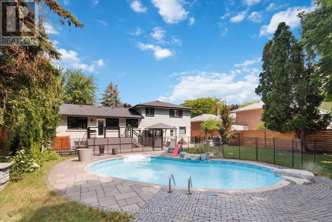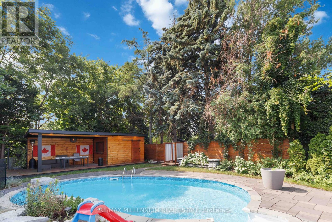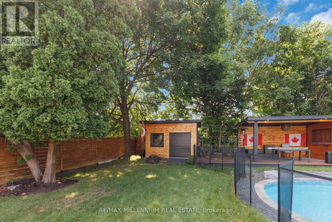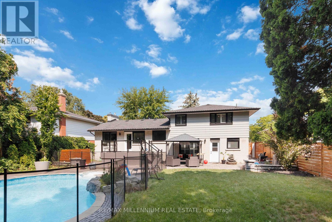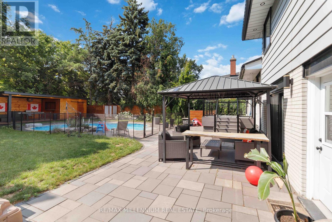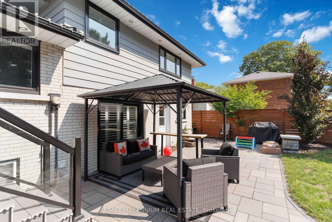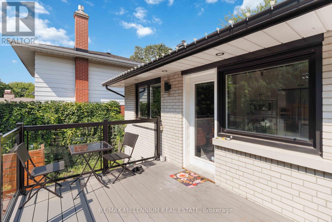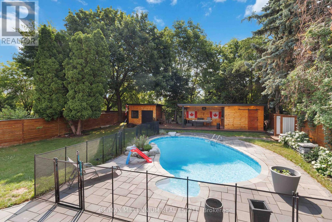250 Daphne Avenue Mississauga, Ontario L5A 1M6
3 Bedroom 3 Bathroom 1,500 - 2,000 ft2
Fireplace Outdoor Pool Central Air Conditioning Forced Air
$1,599,900
Great Family Neighbourhood, Incredible Mature Lot, Southern Exposure W/Inground Salt Water Pool. 3 Bed, 3 Bath, 3-Level Sidesplit. This Home Has Great Curb Appeal, All Carpets Removed To Expose Hardwood Floors. Wood-Burning Fireplace In Living Room, W/Large Picture Window. Walk-Out To Deck/Backyard From Kitchen And Family Room. (id:58073)
Property Details
| MLS® Number | W12282449 |
| Property Type | Single Family |
| Community Name | Cooksville |
| Equipment Type | Water Heater, Furnace |
| Features | Carpet Free |
| Parking Space Total | 5 |
| Pool Type | Outdoor Pool |
| Rental Equipment Type | Water Heater, Furnace |
Building
| Bathroom Total | 3 |
| Bedrooms Above Ground | 3 |
| Bedrooms Total | 3 |
| Amenities | Fireplace(s) |
| Appliances | Dishwasher, Dryer, Stove, Washer, Window Coverings, Refrigerator |
| Basement Development | Finished |
| Basement Type | Crawl Space (finished) |
| Construction Style Attachment | Detached |
| Construction Style Split Level | Sidesplit |
| Cooling Type | Central Air Conditioning |
| Exterior Finish | Aluminum Siding, Brick |
| Fireplace Present | Yes |
| Foundation Type | Concrete |
| Half Bath Total | 1 |
| Heating Fuel | Natural Gas |
| Heating Type | Forced Air |
| Size Interior | 1,500 - 2,000 Ft2 |
| Type | House |
| Utility Water | Municipal Water |
Parking
| Attached Garage | |
| Garage |
Land
| Acreage | No |
| Sewer | Sanitary Sewer |
| Size Depth | 133 Ft ,2 In |
| Size Frontage | 61 Ft |
| Size Irregular | 61 X 133.2 Ft |
| Size Total Text | 61 X 133.2 Ft |
https://www.realtor.ca/real-estate/28600354/250-daphne-avenue-mississauga-cooksville-cooksville



