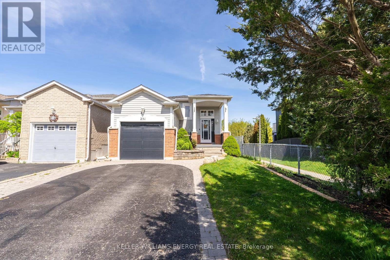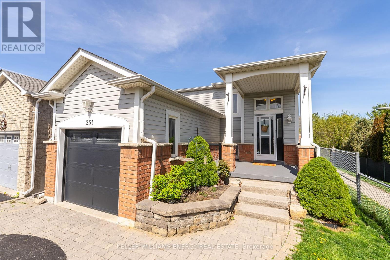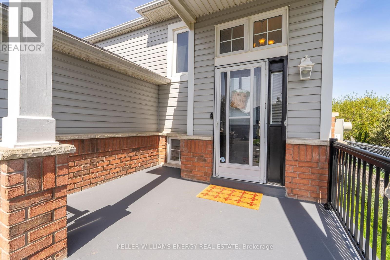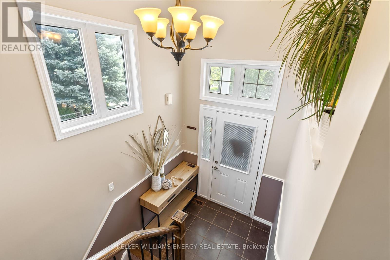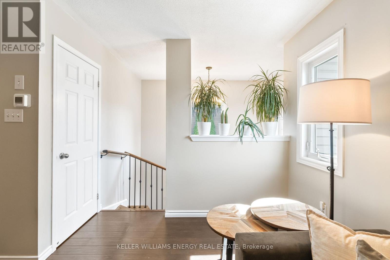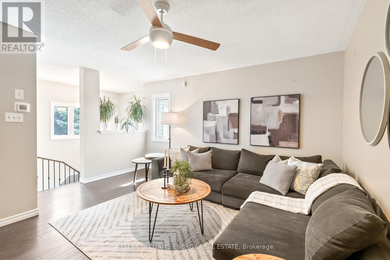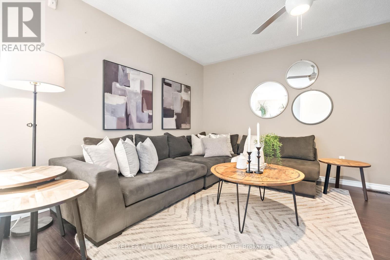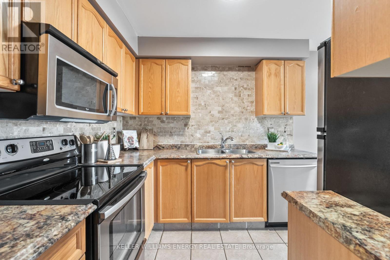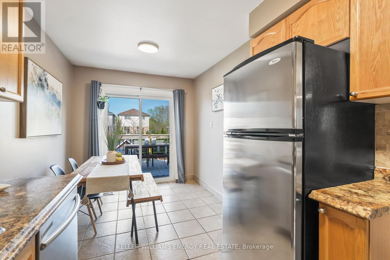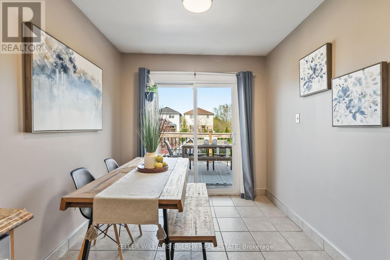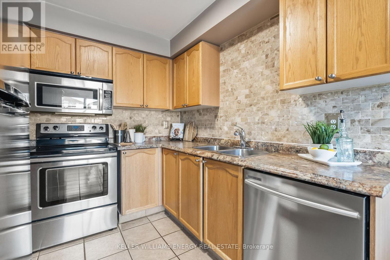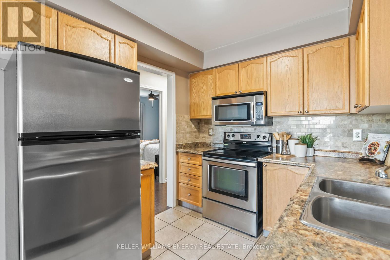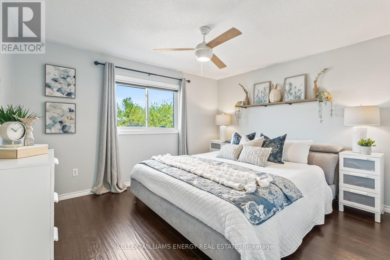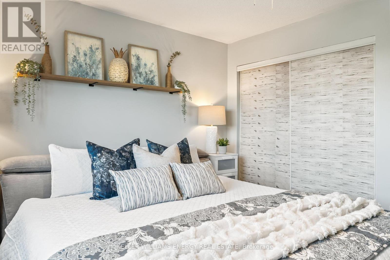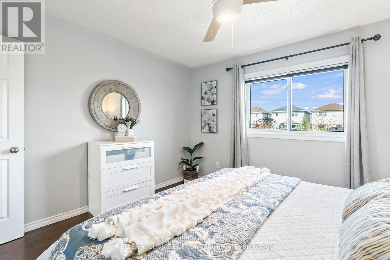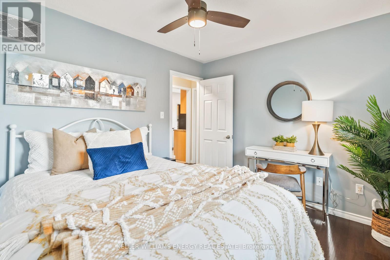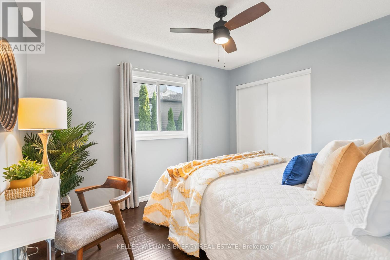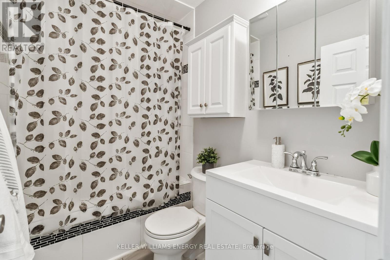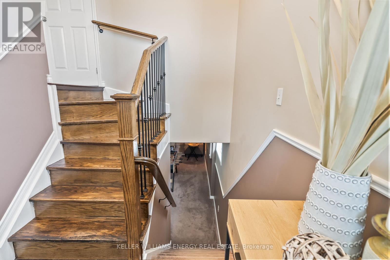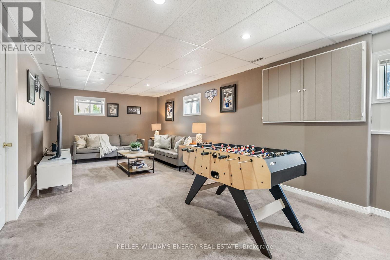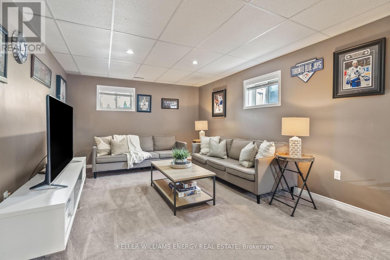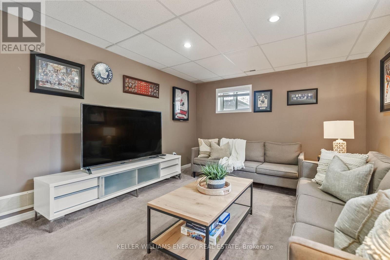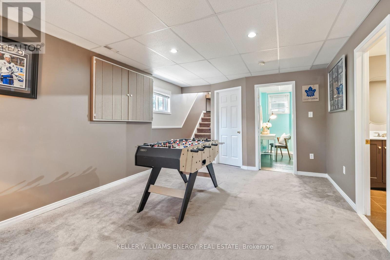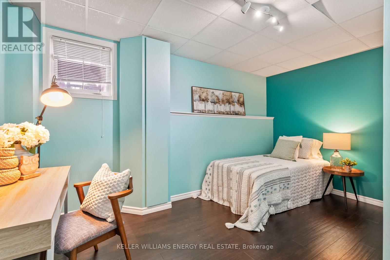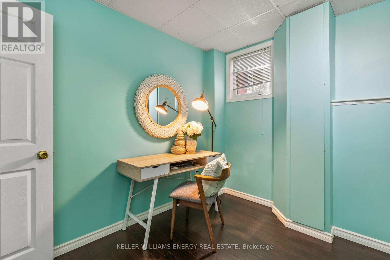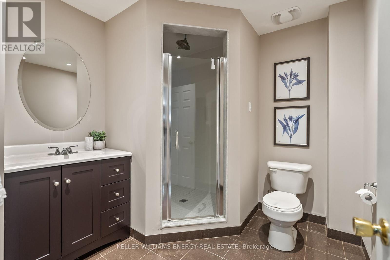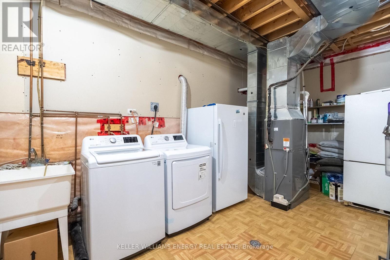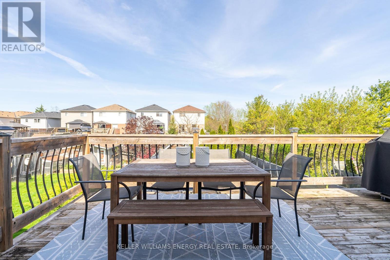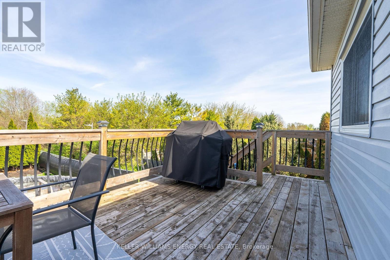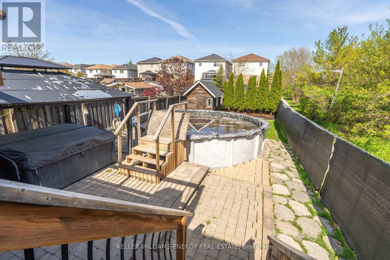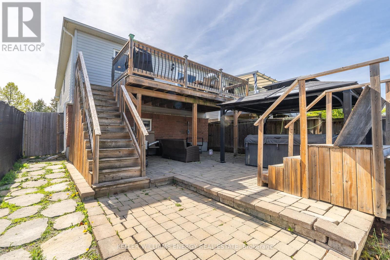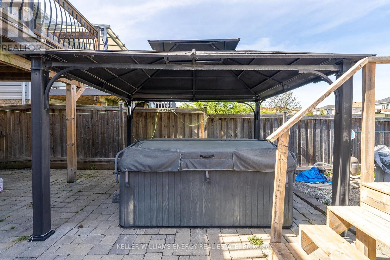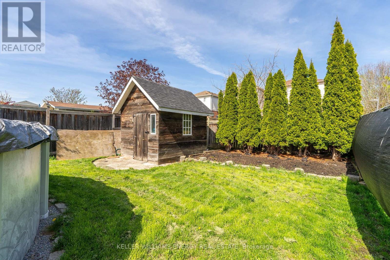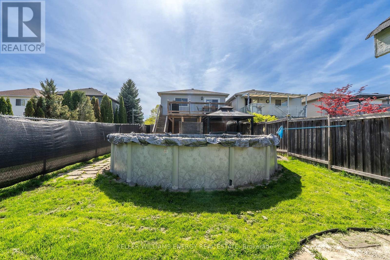3 Bedroom 2 Bathroom
Raised Bungalow Above Ground Pool Central Air Conditioning Forced Air
$769,000
Opportunity To Own A Well Maintained Raised-Bungalow In North Bowmanville! This 2+1 Bed, 2 Bath Home Has A Large Double Car Driveway With No Sidewalk. It Has A Walk-Out From The Kitchen To A Large Deck Overlooking A Hot Tub & Above Ground Pool In The Deep, Over 150 ft Lot. The Main Floor Features Two Bedrooms & A 4 Pc Bath And The Lower Level Features A Finished Rec Room With Above Grade Windows, A 3rd Bedroom, 3 Pc Bath & Large Laundry Room! ** This is a linked property.** (id:58073)
Property Details
| MLS® Number | E8318318 |
| Property Type | Single Family |
| Community Name | Bowmanville |
| Parking Space Total | 5 |
| Pool Type | Above Ground Pool |
Building
| Bathroom Total | 2 |
| Bedrooms Above Ground | 2 |
| Bedrooms Below Ground | 1 |
| Bedrooms Total | 3 |
| Appliances | Dishwasher, Dryer, Garage Door Opener, Hot Tub, Refrigerator, Stove, Washer, Window Coverings |
| Architectural Style | Raised Bungalow |
| Basement Development | Finished |
| Basement Type | N/a (finished) |
| Construction Style Attachment | Detached |
| Cooling Type | Central Air Conditioning |
| Exterior Finish | Brick, Vinyl Siding |
| Foundation Type | Concrete |
| Heating Fuel | Natural Gas |
| Heating Type | Forced Air |
| Stories Total | 1 |
| Type | House |
| Utility Water | Municipal Water |
Parking
Land
| Acreage | No |
| Sewer | Sanitary Sewer |
| Size Irregular | 29.53 X 154.2 Ft |
| Size Total Text | 29.53 X 154.2 Ft |
Rooms
| Level | Type | Length | Width | Dimensions |
|---|
| Lower Level | Bedroom 3 | 4.26 m | 2.13 m | 4.26 m x 2.13 m |
| Lower Level | Recreational, Games Room | 8.01 m | 3.38 m | 8.01 m x 3.38 m |
| Main Level | Living Room | 4.29 m | 3.53 m | 4.29 m x 3.53 m |
| Main Level | Kitchen | 2.62 m | 2.43 m | 2.62 m x 2.43 m |
| Main Level | Eating Area | 2.56 m | 2.43 m | 2.56 m x 2.43 m |
| Main Level | Primary Bedroom | 3.96 m | 3.35 m | 3.96 m x 3.35 m |
| Main Level | Bedroom 2 | 3.38 m | 2.92 m | 3.38 m x 2.92 m |
https://www.realtor.ca/real-estate/26865422/251-swindells-street-clarington-bowmanville
